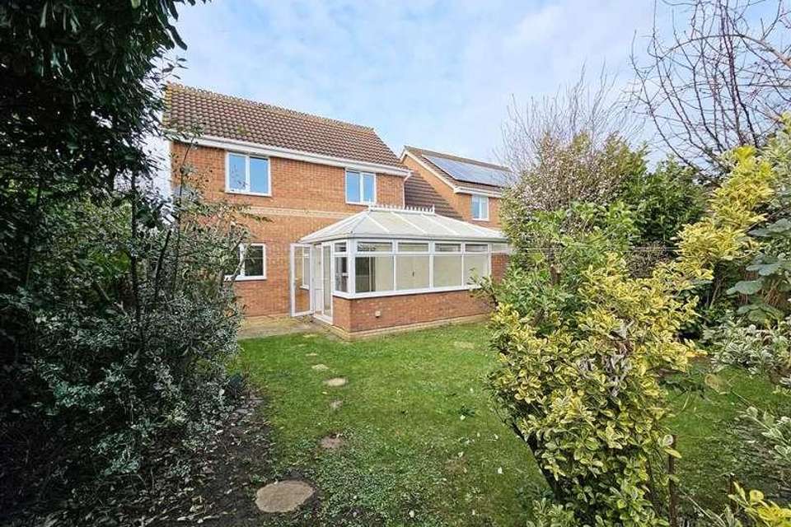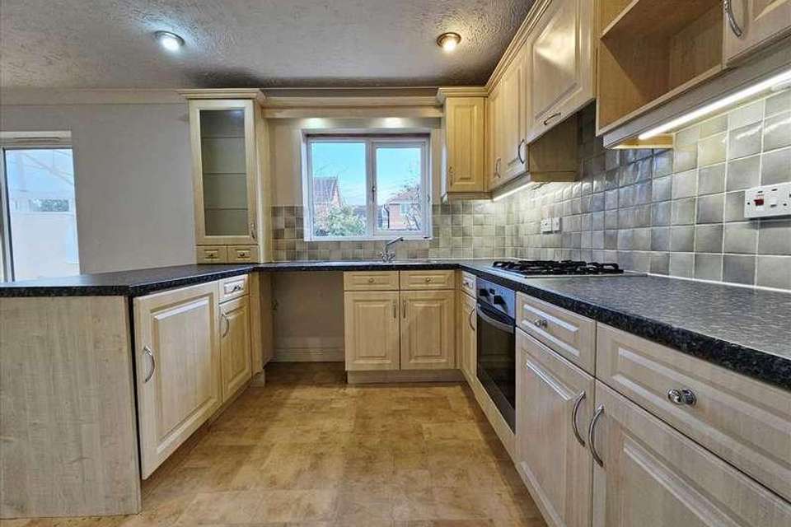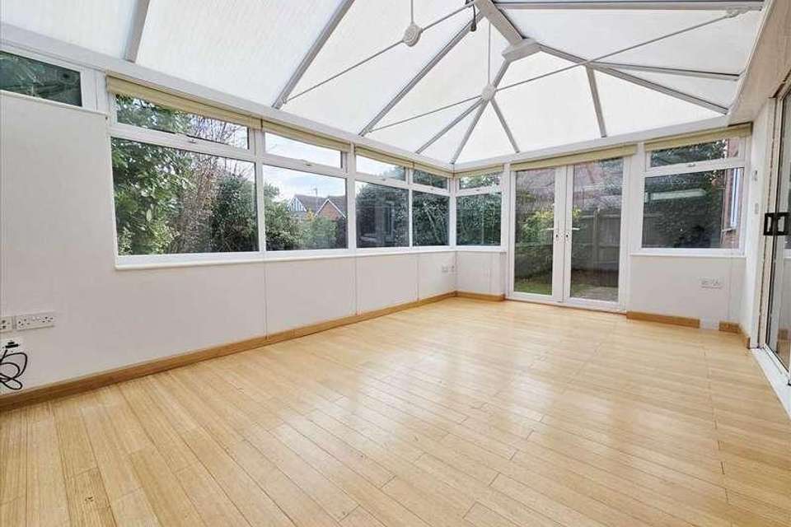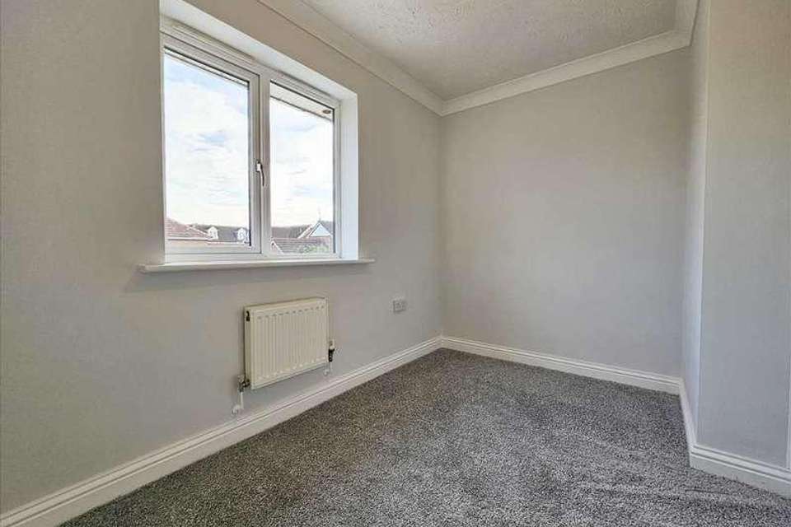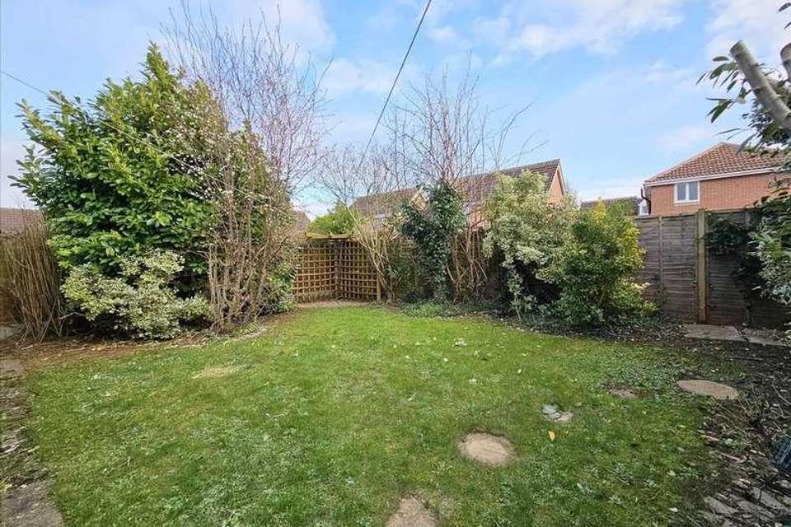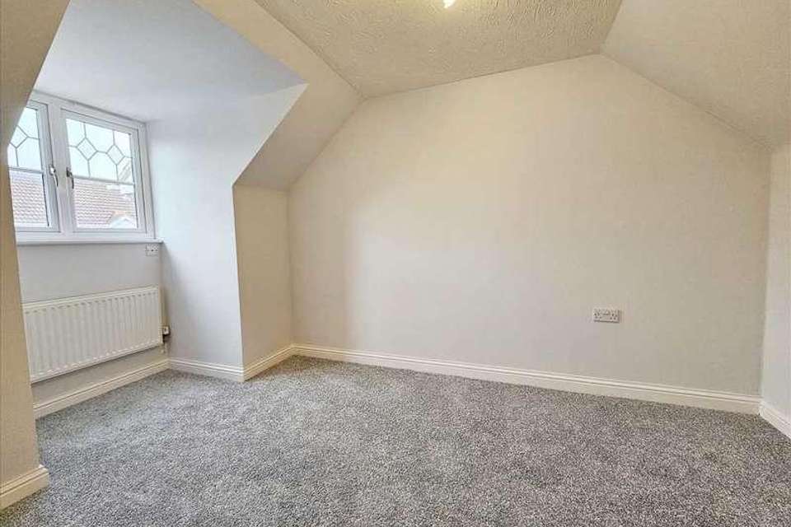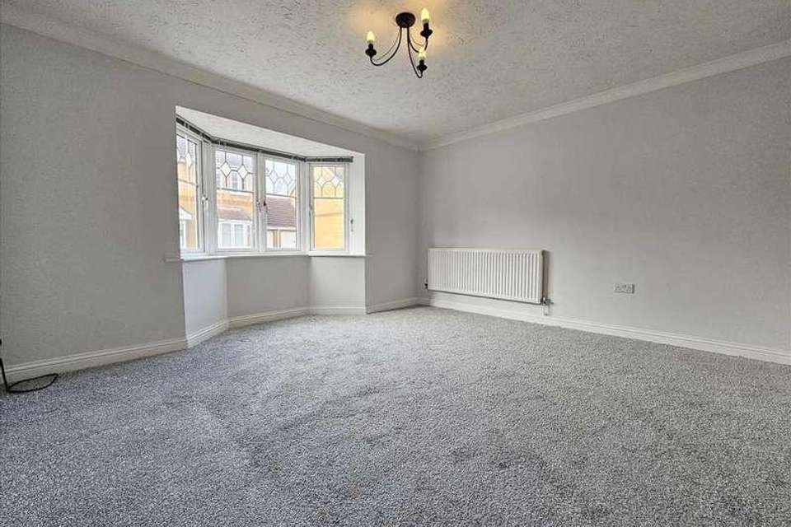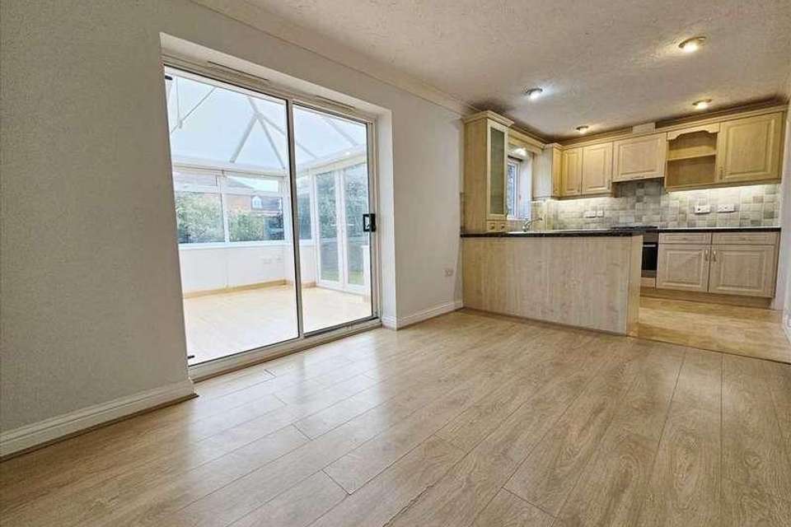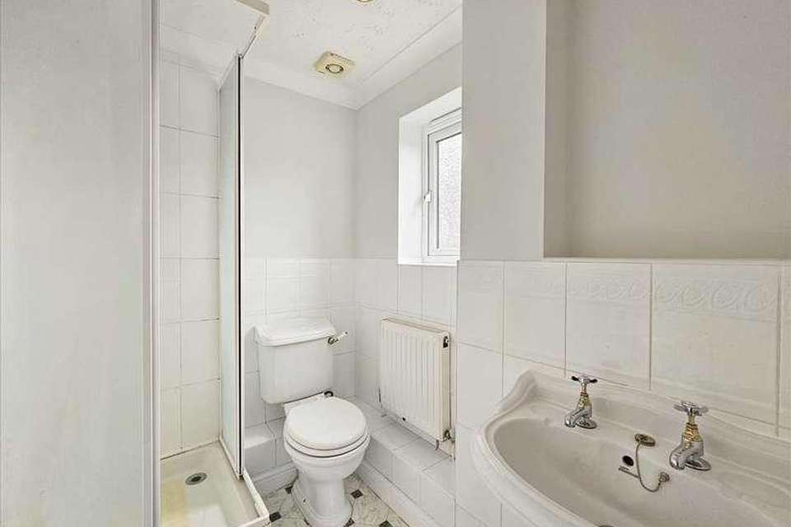4 bedroom detached house for sale
Sleaford, NG34detached house
bedrooms
Property photos
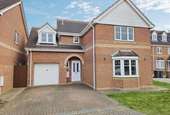
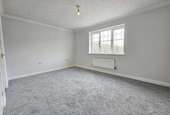
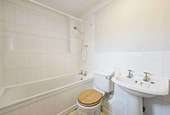
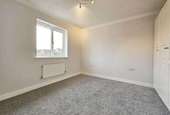
+9
Property description
Located within this popular residential area close to amenities and providing ease of access both in and out of the town, a well presented Four Bedroom Detached Family Home which has recently been fully redecorated, has new carpets and is offered to the market with NO FORWARD CHAIN. The property benefits from Gas Central Heating and Double Glazing to the full accommodation which comprises Entrance Hall, 21'2 Kitchen Diner, Cloakroom, Utility Room, 16'9 Conservatory, Four Good Sized Bedrooms with En-Suite to the master bedroom and Family Bathroom. Outside a drive provides Parking and approaches the Integral Garage and the rear garden is South East Facing and particularly private. To fully appreciate this property's convenient setting and the spacious accommodation available, viewing is highly recommended.Location: Sleaford is an expanding Market Town with amenities to cater for most day to day needs and facilities including excellent primary and secondary schools, swimming pool and leisure centre, vets, library and good road and rail links to surrounding areas, including Grantham with an Intercity rail connection to London Kings Cross. Directions: From our office, head North and continue past the Tesco traffic lights and proceed over Galley Hill Bridge into Lincoln Road. Take the fifth turning on the left into Stokes Drive and take the first turning on the right into Covel Road. Take the third turning on the right into Stone Way and follow the road as it bears to the left and the property is located on the left hand side as indicated by our 'For Sale' board.Lounge: 4.27m (14'0') x 4.17m (13'8')Kitchen Diner: 6.45m (21'2') x 2.69m (8'10')Cloakroom: Conservatory: 5.11m (16'9') x 3.38m (11'1')Utility Room: 2.57m (8'5') x 1.52m (5'0')Bedroom 1: 4.19m (13'9') x 3.15m (10'4')Bedroom 2: 3.43m (11'3') x 3.28m (10'9')Bedroom 3: 4.34m (14'3') x 2.44m (8'0')Bedroom 4: 3.15m (10'4') x 2.11m (6'11')Outside: A block paved drive provides off road parking and approaches the Integral Garage 5.44m (17'10') x 2.54m (8'4') having manual up and over door, power and lighting and personal door to the Conservatory. The remainder of the front garden is laid to lawn with a paved path leading to a timber gate providing access to the South East facing rear garden, which is laid predominantly to lawn with well stocked borders, numerous shrubs and hedging, patio area and a cold water tap is fitted.Further Aspect: Council Tax Band D.NB These are draft particulars awaiting the vendor's final approval.
Council tax
First listed
Over a month agoSleaford, NG34
Placebuzz mortgage repayment calculator
Monthly repayment
The Est. Mortgage is for a 25 years repayment mortgage based on a 10% deposit and a 5.5% annual interest. It is only intended as a guide. Make sure you obtain accurate figures from your lender before committing to any mortgage. Your home may be repossessed if you do not keep up repayments on a mortgage.
Sleaford, NG34 - Streetview
DISCLAIMER: Property descriptions and related information displayed on this page are marketing materials provided by Mark Rice. Placebuzz does not warrant or accept any responsibility for the accuracy or completeness of the property descriptions or related information provided here and they do not constitute property particulars. Please contact Mark Rice for full details and further information.





