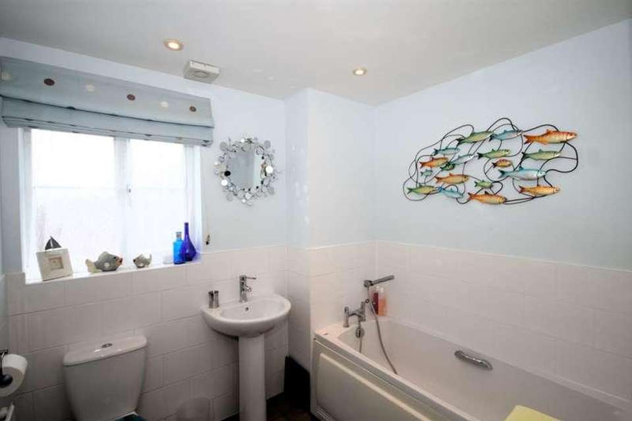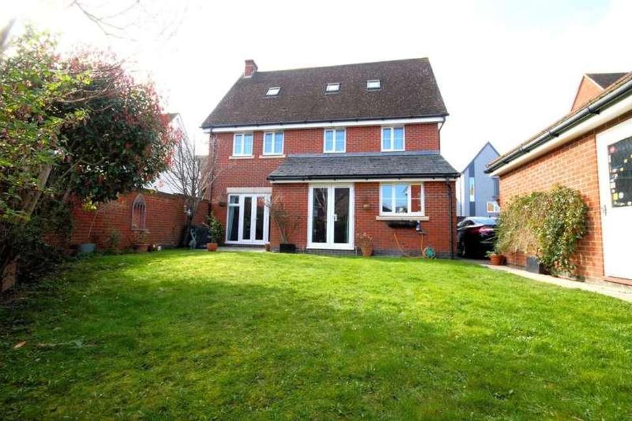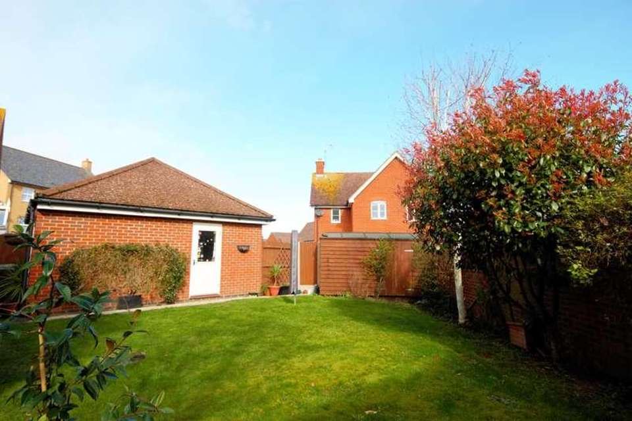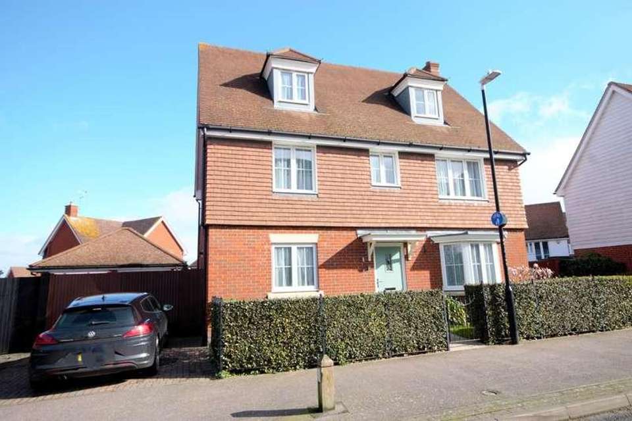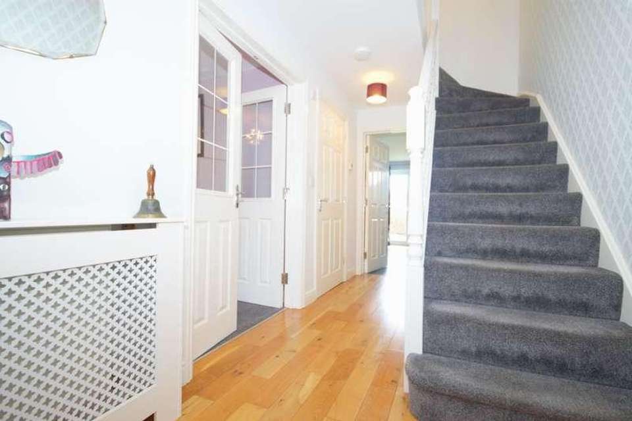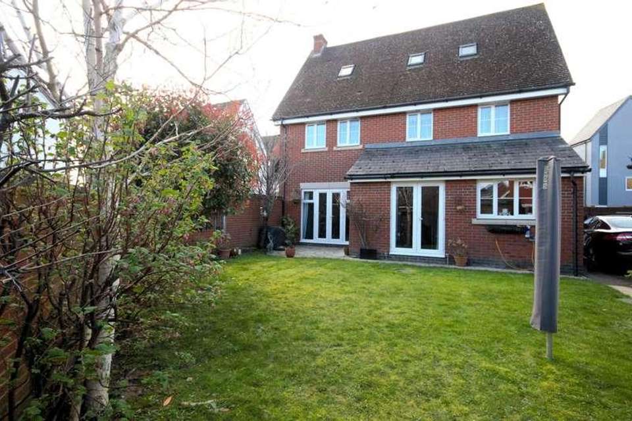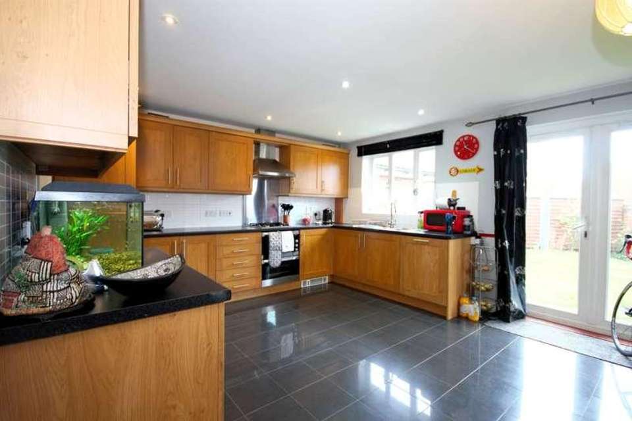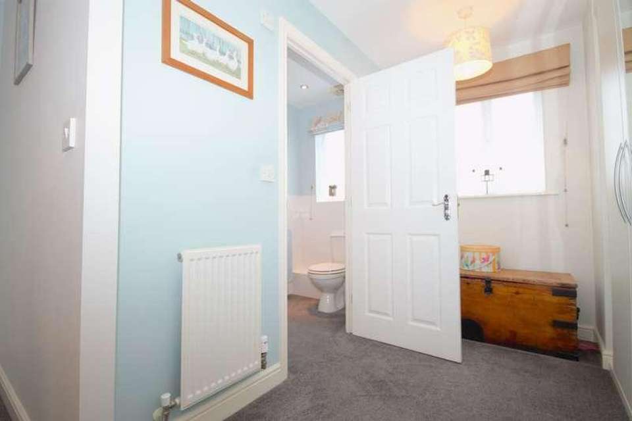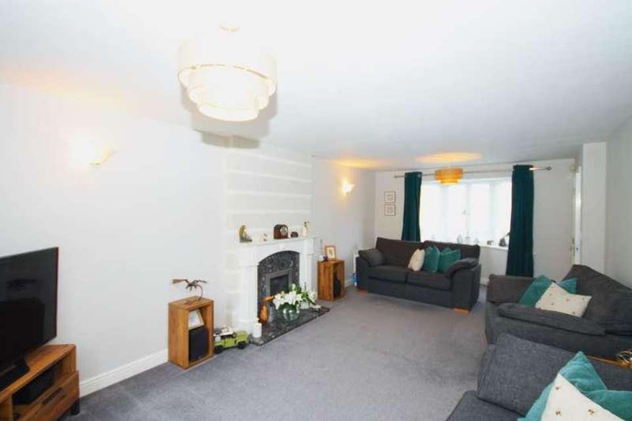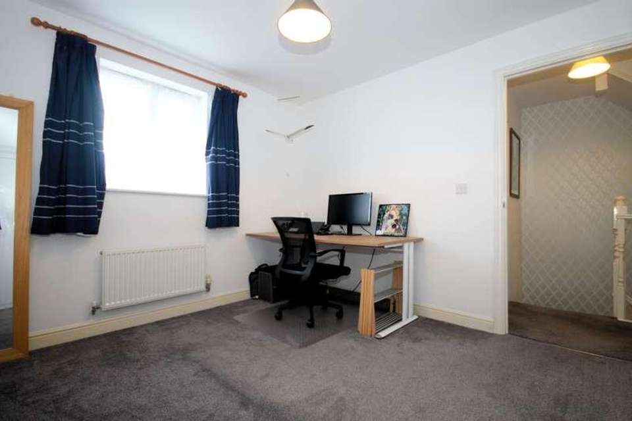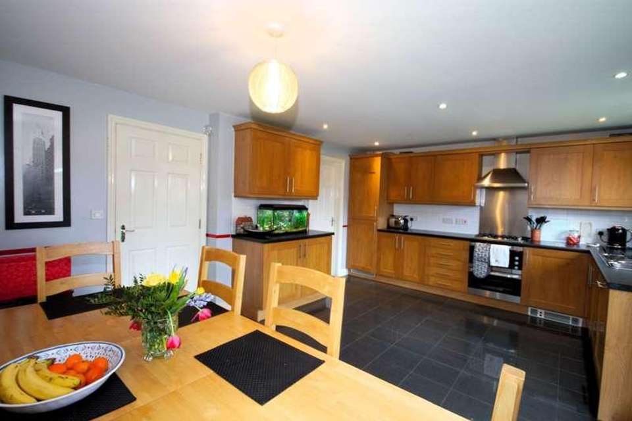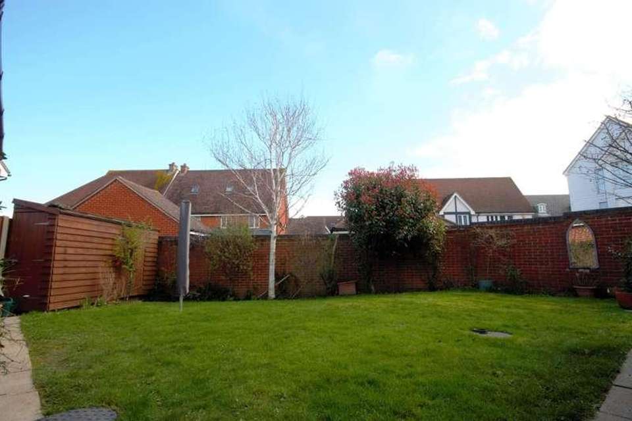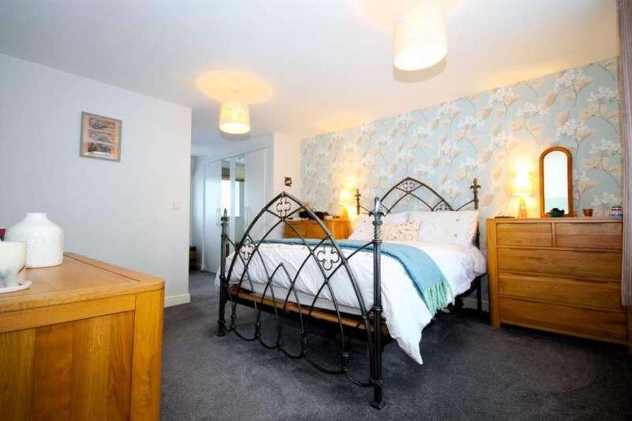5 bedroom detached house for sale
Sittingbourne, ME10detached house
bedrooms
Property photos
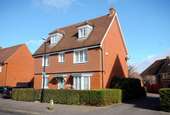
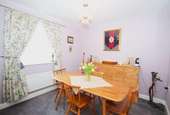
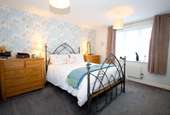
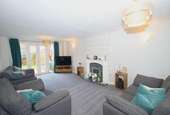
+14
Property description
Entrance HallLiving Room I Dining RoomKitchen/Diner I Utility Room1st Floor - Master Bedroom with dressing area and En-Suite Shower Room3 Double Bedrooms I Family Bathroom2nd Floor - 2 Double Bedrooms I Shower RoomFront & Rear Gardens Garage I Off Road ParkingWindows/Doors: Double Glazed, UVPC. Composite doors.Located less than a mile from Sittingbourne town centre, this stunning and spacious 5 bedroom family home offers all a growing family could need. The ever-popular Eden Village Development is situated close to schools for children of all ages, and presents a wonderful area to settle. The good size entrance hall, with useful cupboard, leads to the large lounge on the right, which is flooded with natural light due to the large bay window at one end and the double French doors to the garden at the other. The fireplace, with gas fire inserted, offers a beautiful focal point to the room.The kitchen/diner at the rear really is the heart of the home, with gas hob, electric oven, extractor fan, dishwasher and fridge/freezer cleverly built in to the ample wooden units. There is plenty of room for a table and chairs next to the 2nd set of French doors leading outside. The handy utility room also offers an exterior door to the side of the garden.The master bedroom on the first floor, accommodates the dressing room area and the en-suite shower room with WC. There are also a further 3 double bedrooms and the family bathroom, comprising of white suite.The 2nd floor offers the final 2 double bedrooms, with eaves storage, and the third bathroom, with step in shower, basin and WC. The 37x33ft, fully enclosed rear garden is mostly laid to lawn, with a patio area and paths leading to the shed, included in the sale, and to the door of the garage. A gated area in front of the garage offers a private parking space, with another space, in front of the gate. There is also a gate into the front garden.The current owners have enjoyed raising their family in this beautiful home but now feel another growing family could make it theirs.Located in the blossoming town of Sittingbourne, this home in Bluebell Drive is part of the Eden Village Development . Less than a mile from the Town centre which offers a variety of shops, services, bars and restaurants, and the mainline railway station, it is also very close to reputable primary and secondary schools.The area also offers great access links to nearby countryside and coastal towns. Parking: Garage, off road parkingServices: Mains Gas, Electric, Water & Waste Council Tax: Band FEPC Rating: CMaintenance Charge: 140pa (Reviewed annually)Additional Important informationOur vendor has supplied the property construction information to the best of their knowledge, but they are not surveyors and we recommend that any purchaser carries out a survey to confirm this information.The following information has been confirmed by our client and we have not verified this information-please ensure that you verify this informationbefore proceeding with any purchase:Property ConstructionBrick walls and tiled roofHeatingGas Central HeatingBroadband TypeFTTP (Fibre to the premises)SewerageMains WasteElectricity SupplyNo other supply other than mains electricWater SupplyNo other supply other than mains waterWe recommend that any prospective purchaser:Check the installation types available at the address from Openreach: https://www.openreach.com/fibre-broadbandCheck the speed and supply or coverage at the address at Ofcom checker: https://checker.ofcom.org.uk/en-gb/broadband-coverageMobile Signal/coverageOur vendor is not aware of any known issues with mobile phone signal, such as areas of restricted coverage specific to the property.ParkingGarageOff Road ParkingStreet Parking No permit requiredBuilding SafetyOur vendor is not aware of any known building safety issues or any planned or required works needed to rectify any identified defect/hazardRestrictionsThere are restrictive covenants which ensure that any purchaser conforms to the developments management companies' restrictions and covenants. This ensures that all homeowners on the development comply with the same covenants. Please ensure that you are satisfied with the management companies' restrictions and covenants before proceeding with any purchase.Rights and EasementsOur vendor is not aware of any rights of ways or easements over the propertyFlood/Erosion riskOur vendor confirms that the property has not flooded in the last 5 yearsOur vendor has confirmed that they are not aware of any known risk of coastal erosion affecting the property and its boundaryPlanning Permission or Proposal for DevelopmentOur vendor is not aware of the existence of any known planning permission or proposals for development, construction or change of use affecting the property and its immediatelocality.Coalfield or Mining AreaOur vendor is not aware of coalfield below the property and has confirmed they are not aware of any other mining activity that could affect the property.Council Tax Band: FTenure: Freehold
Interested in this property?
Council tax
First listed
Over a month agoSittingbourne, ME10
Marketed by
Invicta Estate Agents 1 Queens Parade, East Street,Faversham,Kent,ME13 8AQCall agent on 01795 591080
Placebuzz mortgage repayment calculator
Monthly repayment
The Est. Mortgage is for a 25 years repayment mortgage based on a 10% deposit and a 5.5% annual interest. It is only intended as a guide. Make sure you obtain accurate figures from your lender before committing to any mortgage. Your home may be repossessed if you do not keep up repayments on a mortgage.
Sittingbourne, ME10 - Streetview
DISCLAIMER: Property descriptions and related information displayed on this page are marketing materials provided by Invicta Estate Agents. Placebuzz does not warrant or accept any responsibility for the accuracy or completeness of the property descriptions or related information provided here and they do not constitute property particulars. Please contact Invicta Estate Agents for full details and further information.





