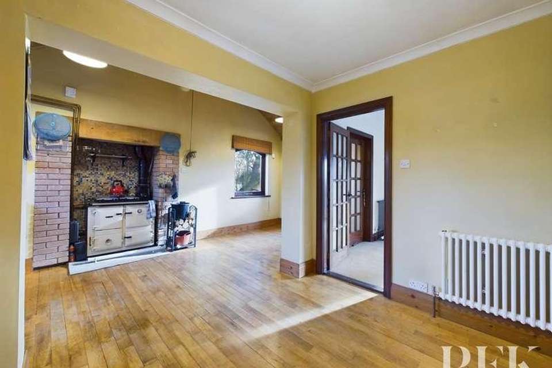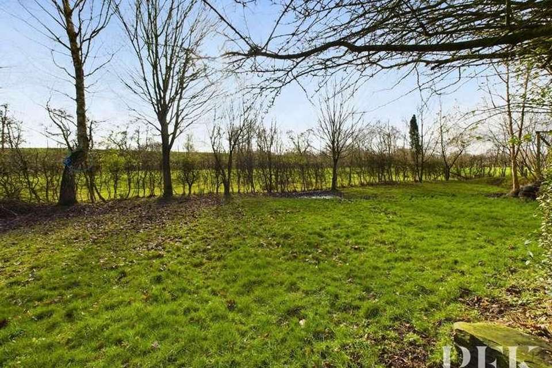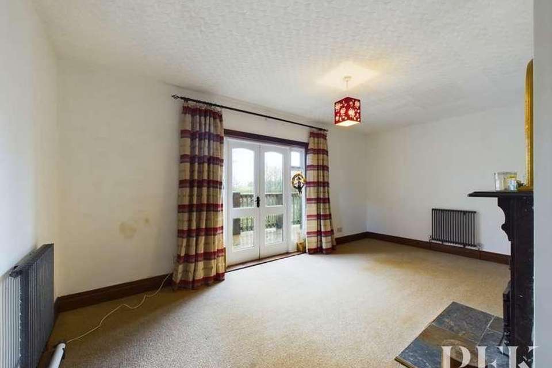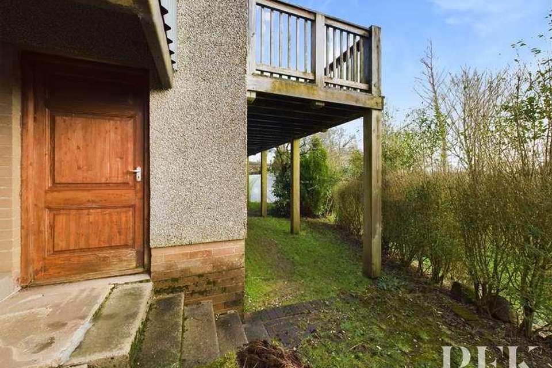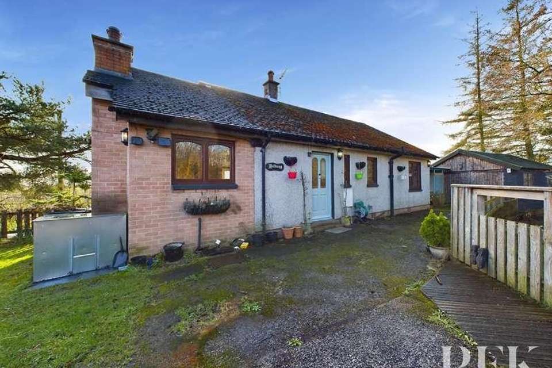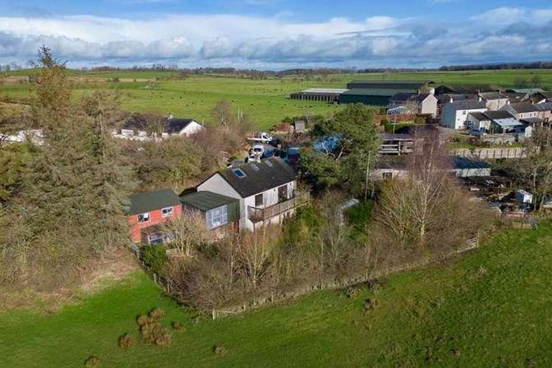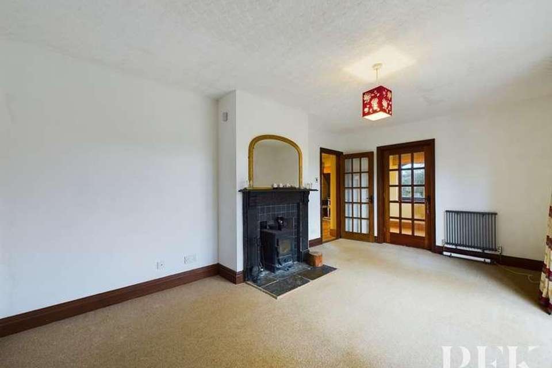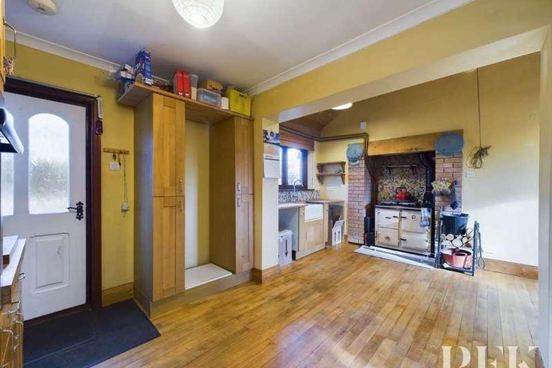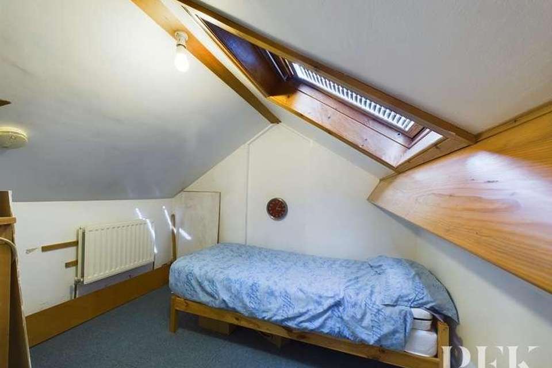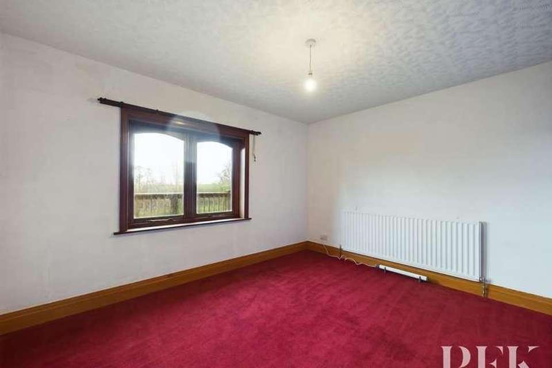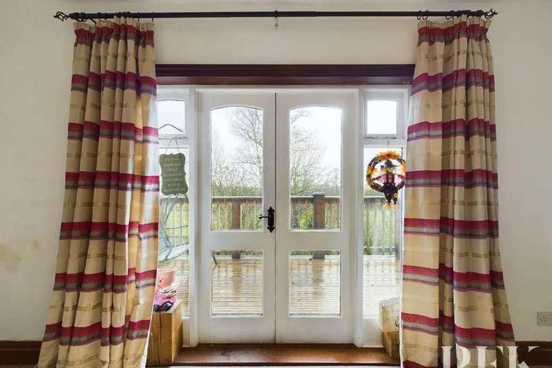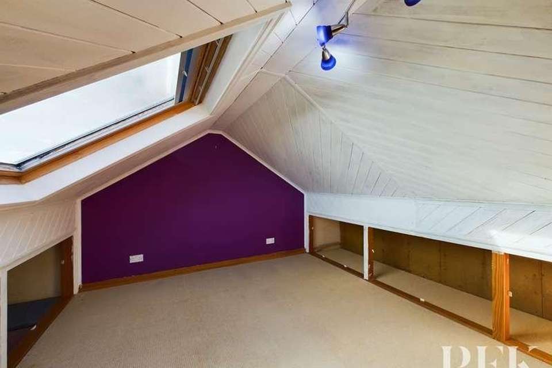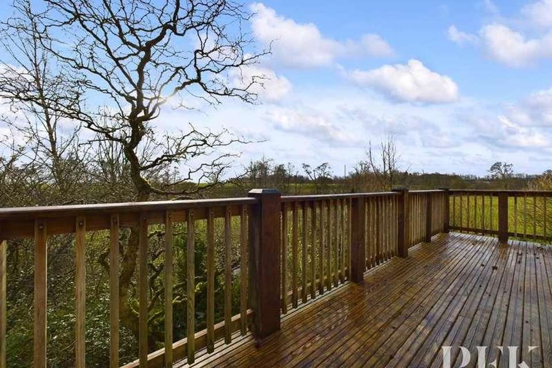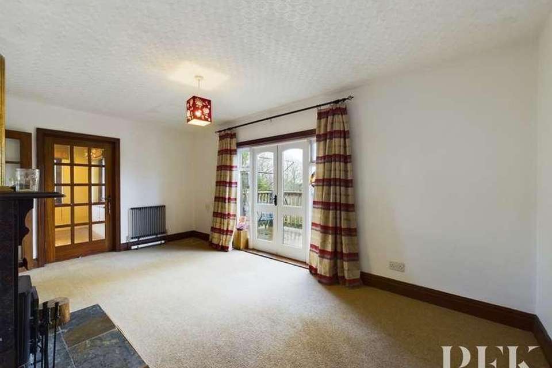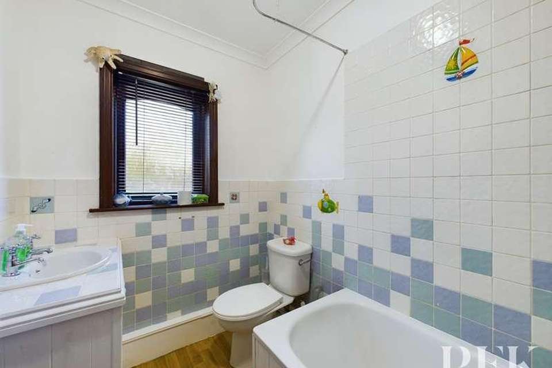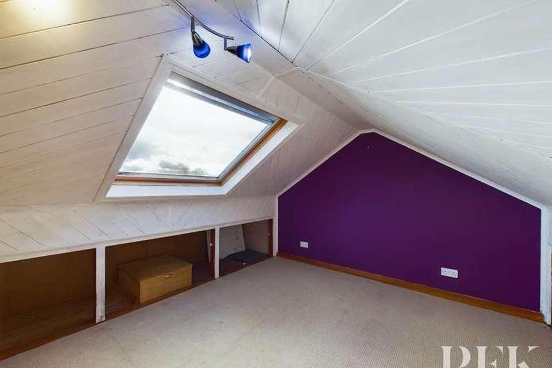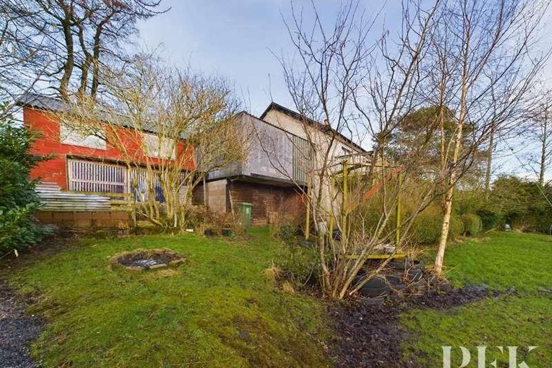3 bedroom detached house for sale
Penrith, CA11detached house
bedrooms
Property photos
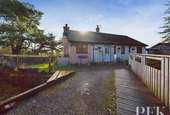
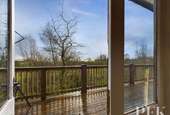

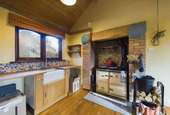
+20
Property description
Situated in an elevated position on the outskirts of the desirable village of Laithes is this exciting property. With expansive grounds, generous garage, stunning views and opportunity to extend, this is a property where there is so much more than meets the eye!!With enviable views from a private larch balcony which runs along the rear of the house, this excellent property is situated over two/three floors. Enjoying accommodation which briefly comprises an L-shaped kitchen/diner/snug, complete with a natural wood floor, generous living room with fireplace housing a multi fuel stove, bathroom, and two bedrooms to the ground floor. To the second floor, there are two further rooms, both of which have been used as bedrooms, together with a landing space with storage and which could also work well as a snug, office or reading nook.Externally there is a substantial garage/workshop on the same level as the property, together with an undercover area which was previously utilised as an outdoor kitchen. Located within this spacious area is an inspection hatch with a room below, currently in use as a wood store. The lower ground level provides access to the garden and store rooms beneath the property itself, providing excellent storage. The current vendor has previously made initial enquiries into incorporating these areas into the main accommodation and extending beneath the balcony, which could provide an excellent independent annexe, subject to the appropriate consents.Extending from the property is the generous, established garden with a polytunnel housing an over ground swimming pool (this could be acquired by separate negotiation). The offroad parking is to the front of the property with ample space for 2/3 vehicles.We understand from the current vendor that the attic rooms have always been used as bedrooms, however they may not comply to current building regulations.Rare to the market, and a property that is ready to be made your own - Viewing advised!Laithes is a pretty hamlet, located in unspoilt countryside within easy reach of Penrith and the nearby Lake District National Park. The equi-distant neighbouring villages of Greystoke and Skelton are approx. 2 miles away and have village shops, primary schools and well known inns. The market town of Penrith is just over 4 miles and has a more comprehensive range of amenities, easy access to the M6 and a main line railway station within the town.Mains electricity, water and septic tank drainage. Heating and hot water are provided by the solid fuel Rayburn in the kitchen. Double glazing installed throughout. Telephone line installed subject to BT regulations. Please note - the mention of any appliances and/or services within these particulars does not imply that they are in full and efficient working order.From Penrith take the B5288 to Greystoke. After crossing the motorway just outside Penrith, take the first right, proceed through Newton Reigny and follow the road for just over a mile to Laithes. On entering the hamlet, follow the road and the property is located on the left hand side, tucked behind Laithes Mill.ACCOMMODATIONKitchen/DinerAccessed via part glazed door directly into the lovely, L shaped triple aspect kitchen/diner with wood flooring throughout, stairs to the first floor with open archway into the hallway and two doors leading into the living room. Kitchen Area - 3.32m x 5.0m (10' 11" x 16' 5"), Dining Area - 5.24m x 2.16m (17' 2" x 7' 1") Benefitting from a vaulted, double height ceiling and fitted with a range of wall and base units with wood doors and complementary wood work surfacing, incorporating Belfast sink with mixer tap and tiled splashbacks. Solid fuel Rayburn (which we understand was replaced by the current vendor in December 2022) in a brick surround with wood lintel and creel over. Integrated electric hob with separate oven integrated at eye level and space for full height fridge freezer, radiator, space for dining table and further lounge furniture.Living Room3.32m x 5.34m (10' 11" x 17' 6") A rear aspect reception room with double doors leading out to a solid wood balcony enjoying delightful open views. With two radiators and Morso multifuel stove in a feature fireplace with hearth and surround.Inner HallWith useful understairs cupboard and doors leading to two bedrooms and the family bathroom.Bathroom1.65m x 2.33m (5' 5" x 7' 8") Fitted with a three piece suite comprising a compact sized bath with electric shower over, wash hand basin on a vanity unit and WC. Part tiled walls, vertical heated towel rail and obscured front aspect window.Bedroom 23.33m x 3.26m (10' 11" x 10' 8") (to wardrobe/cupboard fronts) A front aspect double bedroom with radiator and built in wardrobes/cupboards with hanging rails and shelving.Bedroom 13.92m x 3.33m (12' 10" x 10' 11") A rear aspect double bedroom with radiator and enjoying lovely open views.FIRST FLOOR LANDINGWith sloped ceilings and eaves storage, Velux window and doors giving access to both first floor rooms (which have been previously used as bedrooms). Previously used as an office, this landing space would also make a lovely snug/reading nook.Attic Room 1/Bedroom 33.88m x 3.17m (12' 9" x 10' 5") (approx measurements to the eaves) With sloped ceiling and a large Velux window, this versatile room benefits from eaves storage, plenty of natural light and enjoying lovely views, it could also be used as a hobby room, office or continue to be utilised as a bedroom.Attic Room 23.02m x 2.43m (9' 11" x 8' 0") (approx measurements) With sloped ceilings and Velux window, this room which has also been used as a bedroom, has a radiator, houses the hot water cylinder and the cold water tank.EXTERNALLYGardens and ParkingA gated driveway over a small bridge leads to offroad parking for two to three vehicles and the front door of the property. There is a grassed area to one side, with the other side leading to a substantial garage, undercover area that was formerly an outdoor kitchen with steps leading down to the lower ground level.The undercover area has power and lighting and benefits from an inspection pit with storeroom/workshop area below. The current vendor uses this area as a wood store (2.36m x 3.64m (7' 9" x 11' 11") with ease of use as the wood can go via the inspection pit to the area below where it can be organised/stacked.The lower level gives access to three store rooms which sit below the house and could be utilised for an extension of the property, something the previous vendor looked into. There is a very generous lawned area and a polytunnel with overground swimming pool positioned to one side (potentially available by separate negotiation). The established gardens offer plenty of scope and opportunity to make it your own. There is a delightful stream running past the property, flowing into the river Petteril. Please note - we have been advised that to the knowledge of the current vendor, the property has not previously been subject to flooding.Garage5.97m x 4.45m (19' 7" x 14' 7") (approx measurements) With power, lighting and a superb space for storage. EXTERNAL STORE ROOMSRoom 1 - (3.89m x 1.63m (12' 9" x 5' 4") With power supply and opening up to a further store area. Room 2 - (1.63m x 2.9m (5' 4" x 9' 6") with lighting.Room 3 - (1.67m x 1.95m (5' 6" x 6' 5") With power supply.ADDITIONAL INFORMATIONSeptic TankWe have been informed that the property has a septic tank and would advise any prospective purchaser to check it complies with current standards and rules introduced on 1st January 2020. Tenure & EPCThe tenure is freehold.The EPC rating is E.Referral & Other PaymentsPFK work with preferred providers for certain services necessary for a house sale or purchase. Our providers price their products competitively, however you are under no obligation to use their services and may wish to compare them against other providers. Should you choose to utilise them PFK will receive a referral fee : Napthens LLP, Bendles LLP, Scott Duff & Co, Knights PLC, Newtons Ltd - completion of sale or purchase - ?120 to ?210 per transaction; Pollard & Scott/Independent Mortgage Advisors ? arrangement of mortgage & other products/insurances - average referral fee earned in 2023 was ?222.00; M & G EPCs Ltd - EPC/Floorplan Referrals - EPC & Floorplan ?35.00, EPC only ?24.00, Floorplan only ?6.00. All figures quoted are inclusive of VAT.
Interested in this property?
Council tax
First listed
Over a month agoPenrith, CA11
Marketed by
PFK Agricultural Hall,Skirsgill,Penrith,CA11 0DNCall agent on 01768 862 323
Placebuzz mortgage repayment calculator
Monthly repayment
The Est. Mortgage is for a 25 years repayment mortgage based on a 10% deposit and a 5.5% annual interest. It is only intended as a guide. Make sure you obtain accurate figures from your lender before committing to any mortgage. Your home may be repossessed if you do not keep up repayments on a mortgage.
Penrith, CA11 - Streetview
DISCLAIMER: Property descriptions and related information displayed on this page are marketing materials provided by PFK. Placebuzz does not warrant or accept any responsibility for the accuracy or completeness of the property descriptions or related information provided here and they do not constitute property particulars. Please contact PFK for full details and further information.



