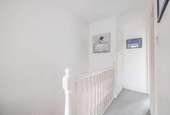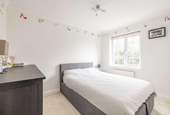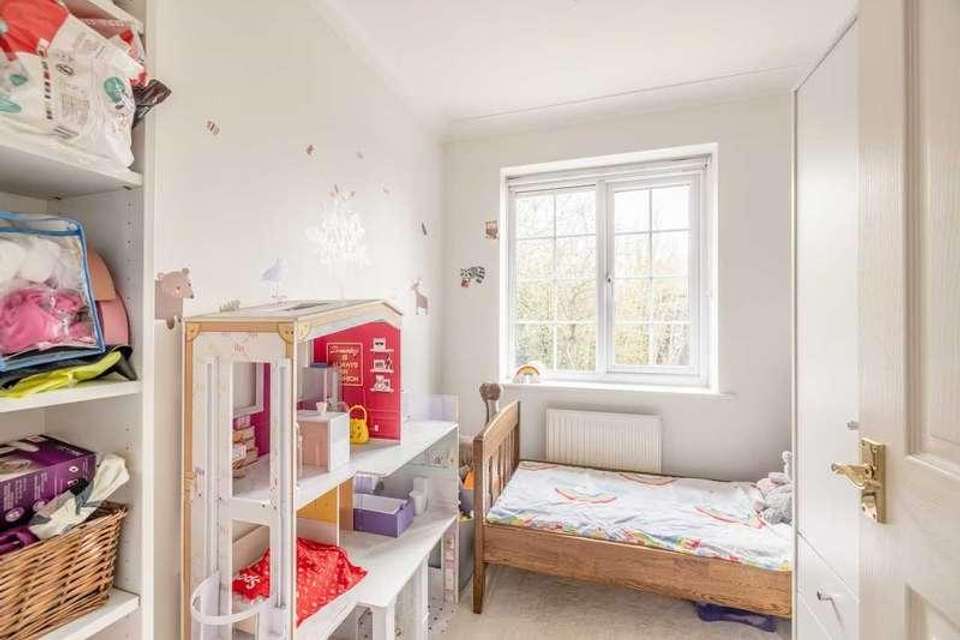3 bedroom terraced house for sale
Iver, SL0terraced house
bedrooms
Property photos




+11
Property description
Oakwood Estates is pleased to showcase this mid-terraced property offering three bedrooms and two bathrooms. Boasting a spacious open-plan living-dining area, a convenient downstairs WC, a well-proportioned kitchen, a family bathroom, and an ensuite shower room attached to bedroom one. Outside, a low-maintenance garden with a canal spur and picturesque views of the adjacent farmer's field complete the charm of this home.Upon entering the property, we are greeted by an entrance hallway featuring stairs leading to the first floor and access to various rooms. The kitchen boasts spotlighting, a front-facing window offering views of the adjacent farmer's field, cream shaker kitchen units with tiled splashbacks, ample worktop space, a stainless steel sink with mixer tap, electric oven, gas hob with extractor fan, space for utility appliances and a fridge/freezer, all complemented by wooden flooring. The downstairs WC includes a low-level WC, hand wash basin, and wooden flooring. The generously sized open-plan living/dining room features spotlighting, French doors opening to the garden, a feature fireplace, space for an L-shaped sofa, and a dining area, all enhanced by wooden flooring.Moving to the first floor, the landing provides access to three bedrooms and the family bathroom. The Master Bedroom offers spot lighting, a front-facing window with views of the farmer's field, ample space for a king-size bed, built-in SharpsTM wardrobes, carpeted flooring, and an ensuite shower room comprising a walk-in shower, low-level WC, hand wash basin, and frosted window. Bedroom two features pendant lighting, a rear-facing window, space for a king-size bed and storage, and carpeted flooring, while bedroom three includes a rear-facing window and space for a single bed, both with carpeted flooring. Completing the first floor, the family bathroom offers a bath with shower attachment, low-level WC, hand wash basin with vanity unit, heated towel rail, and wooden flooring.Front Of HouseAt the front of the property lies a charming garden enclosed by a picket fence, featuring a pathway that leads to the front door. This area offers picturesque views of the adjacent farmer's field.Rear GardenThe back garden is completely enclosed, making it perfect for families with children and pets. It comprises a patio area adjoining the property, an artificial turf lawn flanked by flower beds, a seating spot at the rear offering views of the nearby canal spur, a garden shed, and a gate providing access to the parking area.Gated Parking AreaOn the right side of the property, there's a gravel driveway that leads to electric iron gates, granting access to the gated parking area. This property offers two designated parking spaces.TenureFreeholdCouncil Tax BandBand E (?2,477 p/yr)Plot/Land Area0.03 Acres (123.00 Sq.M.)Internet SpeedUltra fastMobile Coverage5G voice and dataSchoolsLangley Heritage SchoolLangley GrammarIver Heath Infant School and NurseryIver Heath Junior SchoolThe Chalfonts Community CollegeBurnham Grammar SchoolBeaconsfield High SchoolJohn Hampden Grammar SchoolPlus many more.AreaIver is a quaint and charming village located in Buckinghamshire, England. It is situated just off the M4 and M25 motorways, providing excellent transport links to London and other parts of the country. The village itself has a rich history and boasts several local amenities, including shops, restaurants, and pubs. There are also several schools in the area, making it an ideal location for families. Additionally, the village is within close proximity to the picturesque Colne Valley Regional Park and Black Park Country Park, offering stunning natural landscapes and recreational opportunities.
Interested in this property?
Council tax
First listed
Over a month agoIver, SL0
Marketed by
Oakwood Estates 31 High Street,Iver,Buckinghamshire,SL0 9NDCall agent on 01753 201931
Placebuzz mortgage repayment calculator
Monthly repayment
The Est. Mortgage is for a 25 years repayment mortgage based on a 10% deposit and a 5.5% annual interest. It is only intended as a guide. Make sure you obtain accurate figures from your lender before committing to any mortgage. Your home may be repossessed if you do not keep up repayments on a mortgage.
Iver, SL0 - Streetview
DISCLAIMER: Property descriptions and related information displayed on this page are marketing materials provided by Oakwood Estates. Placebuzz does not warrant or accept any responsibility for the accuracy or completeness of the property descriptions or related information provided here and they do not constitute property particulars. Please contact Oakwood Estates for full details and further information.















