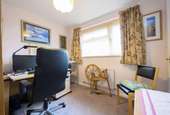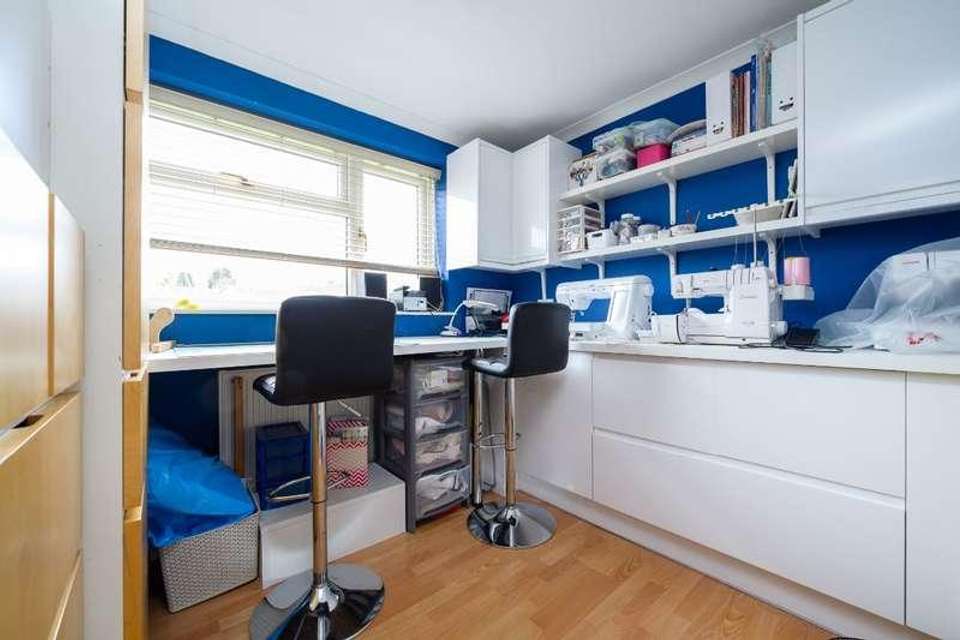4 bedroom detached house for sale
Ross-on-wye, HR9detached house
bedrooms
Property photos




+26
Property description
The Property Hub are delighted to offer for sale this well presented four bedroom detached family home located in the corner of a quiet cul de sac.Upon entering, you're greeted by a warm entrance hall presented with beautiful oak flooring throughout. To the left, a downstairs WC with a toilet and sink awaits. Straight ahead, a door leads to the integral garage, well-lit and equipped with power sockets, offering conversion potential, pending planning and regulations. From here, the staircase to the first floor and to the left, a door to the expansive lounge on the side, featuring large windows and French doors for abundant natural light. The French doors open to the rear garden, and additional double doors lead to the second reception room, currently a dining room.Returning to the hall, another door guides you to the modern kitchen by Heritage, complete with integrated double oven, microwave, wine rack, dishwasher, Belfast sink, 5 ring gas hob, and extractor. There are numerous kitchen units set within a quartz worktop. The kitchen extends to a utility area, providing space for a fridge freezer, washing machine, and tumble dryer. This space also offers side access to the property and an extra sink, making it convenient for washing children or pets before entering the house. Continuing from the kitchen is the dining room, featuring a large window with a view of the rear garden. A door from the kitchen/utility space opens to the vendor's favorite room - a third reception room, currently a snug, with large windows and a patio door to the rear garden, perfect for an office, games room, or simply enjoying garden views.Upstairs, the main bedroom boasts ample storage with large wardrobes. The second bedroom includes built-in wardrobes and a sizable window overlooking the rear garden. The third bedroom faces the front and comes with a built-in cupboard and wardrobe which houses the combi gas boiler. The fourth bedroom, currently a sewing/craft room, features built-in units that can be removed for additional bedroom space. A family shower room serves the first floor, equipped with a fitted toilet, sink, and corner shower. From the landing, the loft can be accessed which is partially boarded providing additional storage options.Outside, a beautiful garden unfolds with a spacious patio leading to a lawn. A pond with a water feature adds tranquility, and a large summerhouse, which has power to it, on the rear decking provides an ideal spot to enjoy sunny weather. The surprise comes with a sizable garden plot to the side, perfect for those interested in growing their own produce. There is a large garden shed and green house here also. At the front, a driveway accommodates three cars, providing access to the garage via a remote operated up-and-over door.Ross-on-Wye is a charming market town situated near the Welsh border, nestled along the banks of the River Wye just north of the Forest of Dean. The town boasts a range of attractions, including historic landmarks such as Wilton Castle, Goodrich Castle, and Eastnor Castle. In addition to these cultural gems, Ross features a collection of galleries and independent craft shops, alongside larger brand stores for diverse shopping experiences.For those seeking recreational activities, the local Halo leisure centre offers a comprehensive package with a gym, classes, sauna, steam room, and a swimming pool. Sports enthusiasts can join the Rugby, Tennis, Cricket, Football, Golf, and Rowing clubs, while nature lovers can explore the nearby Forest of Dean, which provides an abundance of walking trails, cycling routes, and horse riding trails. Symonds Yat, Wye Valley Butterfly Zoo, and The Forest of Dean Sculpture Trail are also notable attractions in the surrounding area.Ross-on-Wye provides a diverse dining scene, with options ranging from traditional pubs like The Hope and Anchor, Man of Ross, and the idyllic Loughpool, to Indian, Chinese, and Fish & Chip establishments. The terrace of The Royal Hotel is particularly recommended for its scenic views.In terms of education, Ross boasts several well-regarded primary schools, including Ashfield Park, St Josephs, Brampton Abbots, and Bridstow. John Kyrle High School serves as the primary secondary school in the region.Geographically, Ross-on-Wye is strategically located, making it a popular choice for residents due to its easy commuting links. The town provides convenient access north to Hereford, south to Monmouth and South Wales, and east to Gloucester and Cheltenham. The M50 facilitates further travel on the M5, enabling journeys both north and south.In summary, Ross-on-Wye stands out as a picturesque and vibrant town, offering a blend of cultural, recreational, and educational amenities, coupled with excellent commuting options for residents.Council Tax Band: E (Herefordshire Council)Tenure: FreeholdKitchen w: 2.44m x l: 3.66m (w: 8' x l: 12' )Integrated double oven, microwave, dishwasher and wine rack. Gas hob and extractor fan. Karndean flooring and spotlights. Radiator and a belfast sink.Dining Room w: 3.05m x l: 3.05m (w: 10' x l: 10' )Carpeted floor with pendant light and radiator. Window to rear garden.Lounge w: 3.66m x l: 4.88m (w: 12' x l: 16' )Carpeted floor with two radiators and a gas fire.Snug w: 3.05m x l: 3.05m (w: 10' x l: 10' )Carpeted floor with pendant light and radiator. Window to side and sliding door out to rear garden.Utility w: 3.05m x l: 1.52m (w: 10' x l: 5' )Space for washing machine, tumble dryer and fridge freezer. Sink and drainer in worktop and door out to the side of the propertyWC w: 1.83m x l: 0.91m (w: 6' x l: 3' )Toilet and sink with window to provide natural light and ventilation.Bedroom 1 w: 3.35m x l: 4.27m (w: 11' x l: 14' )Carpeted floor with spotlights. Radiator fitted and built in wardrobes for storage.Bedroom 2 w: 3.66m x l: 2.44m (w: 12' x l: 8' )Carpeted floor with pendant light. Radiator fitted and built in wardrobes for storage. Window facing to rear garden.Bedroom 3 w: 2.74m x l: 2.44m (w: 9' x l: 8' )Laminate flooring, pendant light with window looking out to rear garden. Built in units.Bedroom 4 w: 2.74m x l: 2.13m (w: 9' x l: 7' )Carpeted floor with pendant light. Radiator fitted and built in wardrobes/cupboards for storage. Window faces the front of the propertyBathroom w: 1.52m x l: 1.83m (w: 5' x l: 6' )Tiled flooring and walls. Toilet, vanity sink and corner shower. Window provides natural light and ventilation.Garage w: 2.44m x l: 4.57m (w: 8' x l: 15' )Integral single garage with power and lighting.Garden Gated access on both sides of the house. Patio area and lawn area. Summerhouse sits on a decked area. Pond and water feature with flower beds. Separate section used as a vegetable patch with a garden shed.Parking Driveway parking for three carsWater Supply Mains WaterElectric Supply Mains Electric and 3.5Kw solar panel system which are owned by the seller. Income is circa 2000 per year.Sewerage Mains SewerageHeating Gas Central HeatingBroadband Ultrafast Broadband available.Please check via https://checker.ofcom.org.uk/en-gb/broadband-coverageNetwork Signal EE & ThreePlease check via https://checker.ofcom.org.uk/en-gb/mobile-coverage
Interested in this property?
Council tax
First listed
Over a month agoRoss-on-wye, HR9
Marketed by
The Property Hub 11a Gloucester Road,Ross-on-Wye,HR9 5BUCall agent on 01989 569400
Placebuzz mortgage repayment calculator
Monthly repayment
The Est. Mortgage is for a 25 years repayment mortgage based on a 10% deposit and a 5.5% annual interest. It is only intended as a guide. Make sure you obtain accurate figures from your lender before committing to any mortgage. Your home may be repossessed if you do not keep up repayments on a mortgage.
Ross-on-wye, HR9 - Streetview
DISCLAIMER: Property descriptions and related information displayed on this page are marketing materials provided by The Property Hub. Placebuzz does not warrant or accept any responsibility for the accuracy or completeness of the property descriptions or related information provided here and they do not constitute property particulars. Please contact The Property Hub for full details and further information.






























