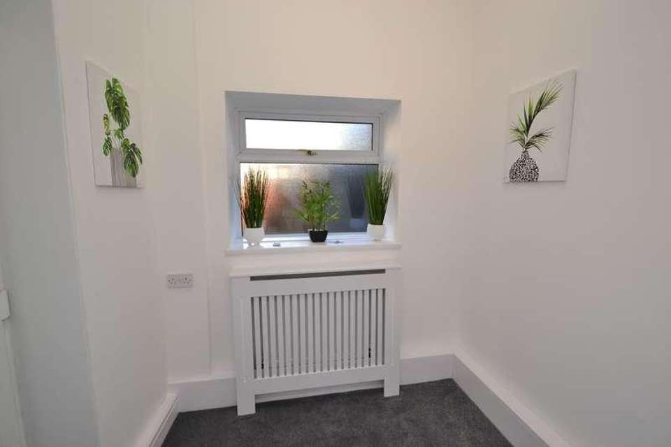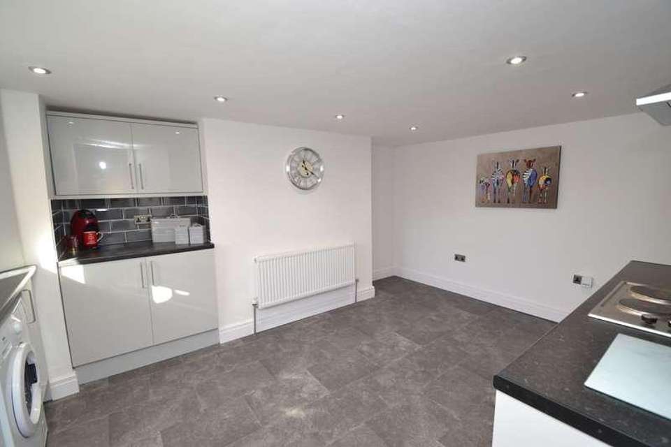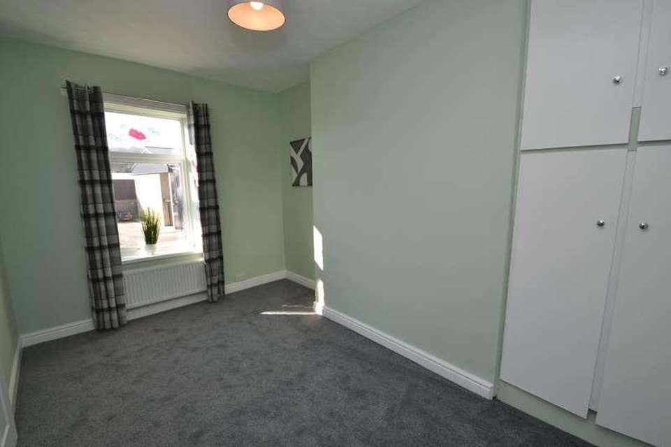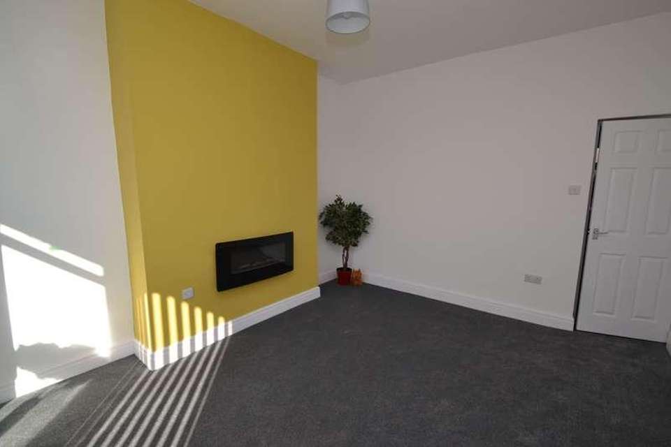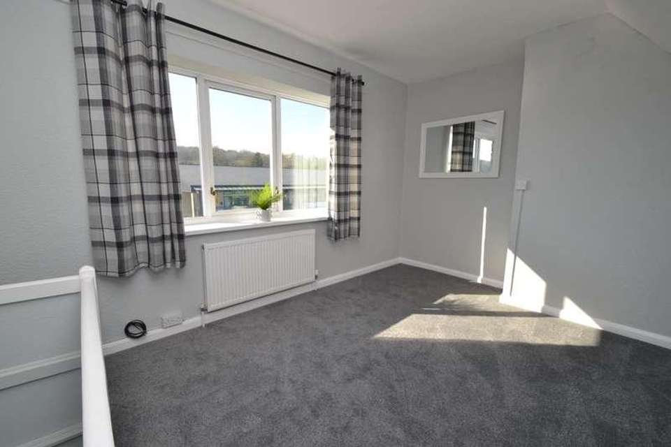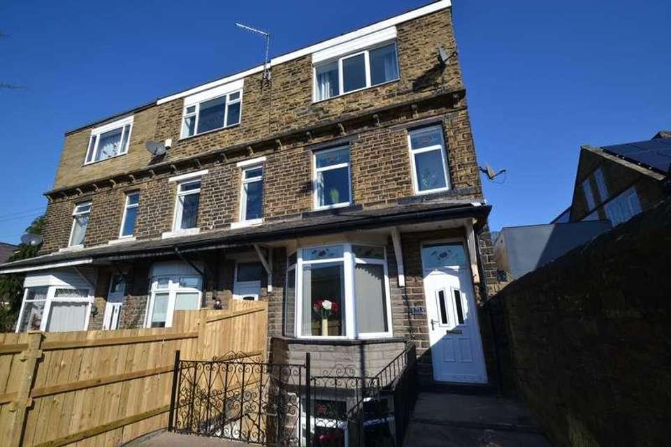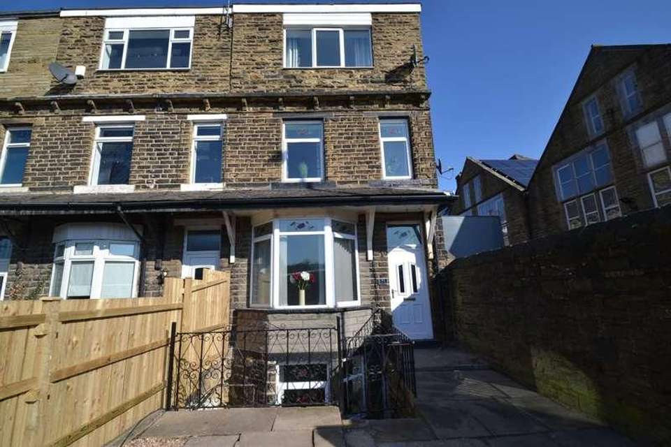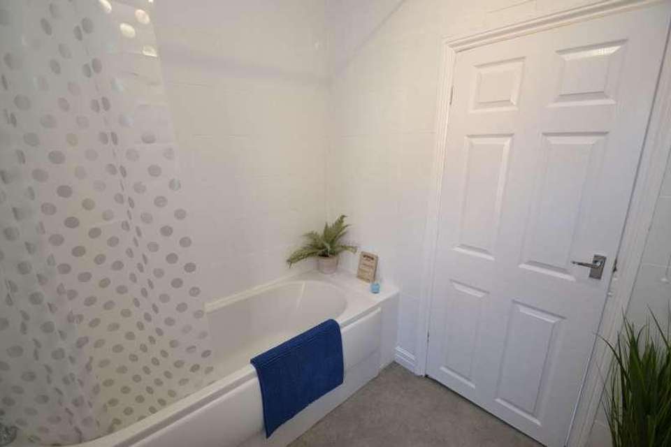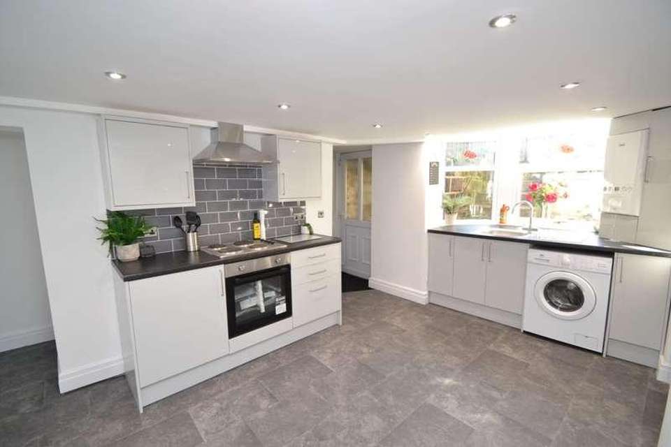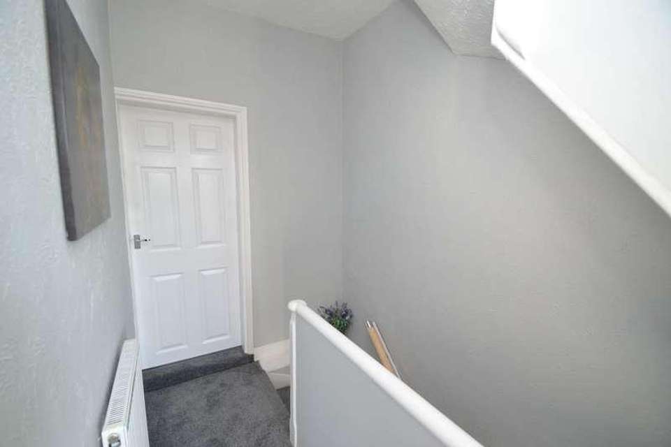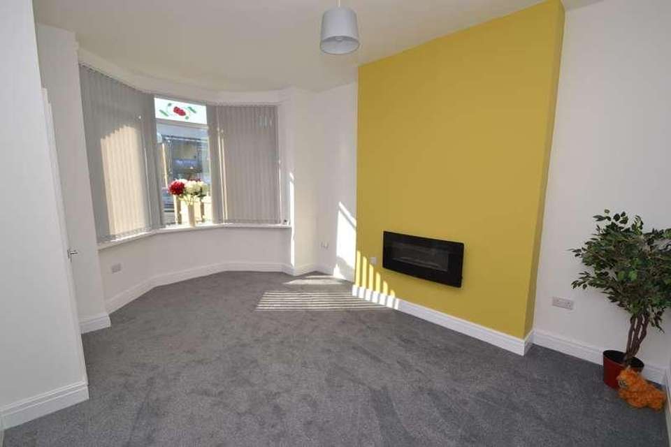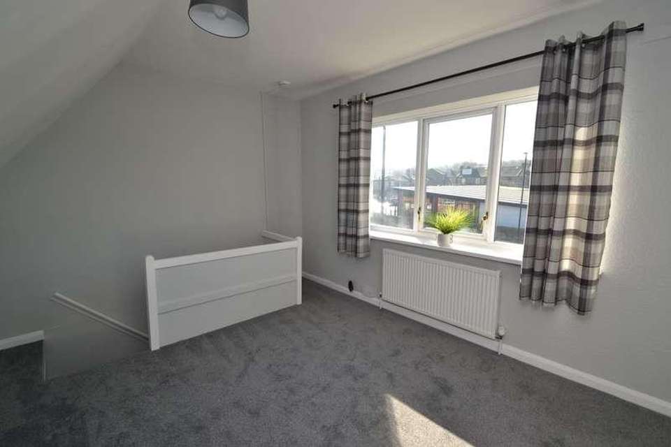2 bedroom end of terrace house for sale
Greengates, BD10terraced house
bedrooms
Property photos
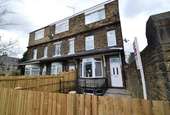
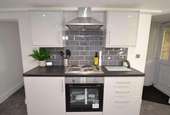
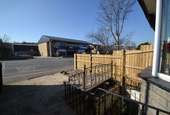
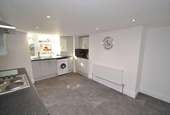
+13
Property description
SUPERBLY PRESENTED 4 STOREY 2 BEDROOM END TERRACE * ALL MODERNISED THROUGHOUT * BASEMENT KITCHEN * BATHROOM SUITE IN WHITE ON THE FIRST FLOOR * 2 DOUBLE BEDROOMS ONE ON THE SECOND FLOOR AND THE OTHER ON THE 3RD FLOOR * LOUNGE ON THE GROUND FLOOR * FRONT GARDEN AREA * WELL PLACED FOR ALL THE LOCAL AMENITIES AND BUS ROUTES * THE RAILWAY STATION IS CLOSE BY PLUS LBA IS ONLY 10 MINUTES AWAY BY CAR * LOCAL SCHOOLS AND SUPERMARKETS PLUS ALDOS ITALIAN RESTAURANT PLUS BARS AND OTHER RESTAURANTS ARE ALL WITHIN A 5 MINUTE WALK AWAY * EASY COMMUTING FOR LEEDS WITH A GOOD A BUS ROUTE CLOSE BY * THIS IS AN IDEAL FTB COUPLES HOME * NO CHAIN SALE * MUST BE VIEWED TO APPRECIATE * Here we have situated in the heart of Greengates, New Line, this well presented ready-to-move-in, 2-bedroom end terraced house on the market with an asking price of ?157,950. Flaunting four expansive floors, perfectly presented with modern upgrades throughout, this enticing property offers a desirable living experience, conveniently positioned near all the local amenities.Premiering in a prime location, close to the Railway Station and LBA a short drive away, this house is a superb choice for first-time buyers or couples. The property features two spacious double bedrooms, presenting a splendid symbiosis of comfort and style. The bathing facilities are well-appointed, offering a satisfying blend of design and convenience in the single fully tiled bathroom.The novel allure of this property extends beyond its bedrooms and bath. It also takes pride in a remarkable basement converted kitchen. This functional conversion provides ample space for culinary endeavours, firmly establishing this feature as the heart of the home. Superbly presented throughout, the condition of the property echoes throughout its rooms, reflecting the meticulous attention to detail invested in its comprehensive modernisation process.Heating will never be a concern in this cosy residence, given its accommodating GCH with a highly reliable condensing combi-boiler. The residence boats UPVC double glazed doors and windows, contributing to a warm and energy-efficient atmosphere that facilitates substantial savings on utility bills. This property is also noteworthy for its practicality with the offering of a no-chain sale, ensuring a streamlined purchase experience for the prospective buyer. In view of the superb presentation, modernisation and quality of this end terrace home, as well as its prime location, it is clear that this property presents a unique opportunity for any purchaser. MUST BE VIEWED TO APPRECIATE. Hall: Gound floor Upvc door, stairs, radiator.Lounge: 5.01m x 3.58m (16'4 x 11'7). Upvc dg bay window with a fitted blind, radiator, wall mounted log effect electric fire, newly carpeted.Study Area: 2.10m x 1.83m (6'9 x 6'0). Upvc entrance door, leads out to the rear pathway, newly carpeted, Upvc dg window to rear, radiator. Access down to the Basement Kitchen: 5.08m x 3.43m (16'6 x 11'2). Stairs with a cupboard housing the consumer unit, Upvc dg door to the front. Range of wall & base units in high gloss white, work tops with attractive brick tiling above, stainless steel extractor hood over a 4 ring stainless steel electric hob, built in electric oven in stainless steel, stainless steel sink with a mixer tap, plumbed for an auto-washer (included), space for a tall boy fridge freezer, inset ceiling lights, radiator, wall mounted Ideal Logic C30 combi-condensing boiler, Upvc dg bay window to front, newly carpeted.First Floor: Landing & Stairs: Upvc dg window to front, radiator, newly carpeted.Bedroom 1: 4.15m x 2.85m (13'6 x 9'3). Upvc dg window to front, fitted wardrobes, radiator, newly carpeted. Bathroom: 2.17m x 1.85m (8'0 x 6'0). Three piece suite in white, shower rail and curtain with a chrome mixer tap, fully tiled, wash basin and wc, radiator, frosted Upvc dg window. Staircase with an access door to: Bedroom 2: 4.60m x 3.28m (15'0 x 10'7). Upvc dg window to front, radiator, newly carpeted.Externally: Front flagged garden area, gate, steps and railing support down to the basement external access door. Services: Mains electricity, water, drainage and gas are installed. Domestic heating is from a gas fired boiler.Internet & Mobile Coverage: Information obtained from the Ofcam website and displayed on the website portals is available to view. Property Reference 0015300
Council tax
First listed
Over a month agoGreengates, BD10
Placebuzz mortgage repayment calculator
Monthly repayment
The Est. Mortgage is for a 25 years repayment mortgage based on a 10% deposit and a 5.5% annual interest. It is only intended as a guide. Make sure you obtain accurate figures from your lender before committing to any mortgage. Your home may be repossessed if you do not keep up repayments on a mortgage.
Greengates, BD10 - Streetview
DISCLAIMER: Property descriptions and related information displayed on this page are marketing materials provided by Lonsdale Estate Agents. Placebuzz does not warrant or accept any responsibility for the accuracy or completeness of the property descriptions or related information provided here and they do not constitute property particulars. Please contact Lonsdale Estate Agents for full details and further information.





