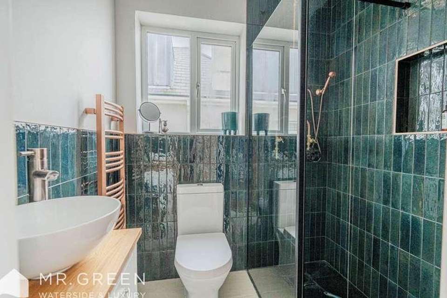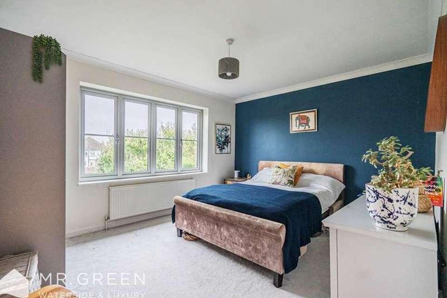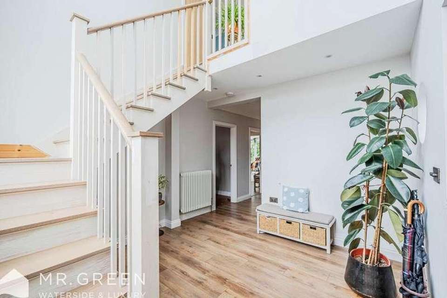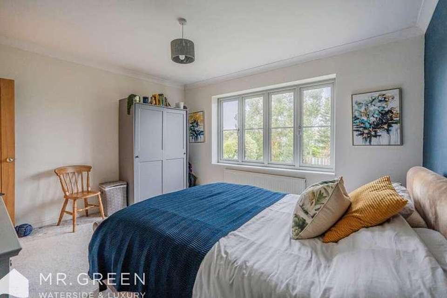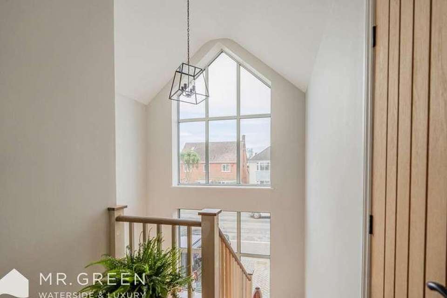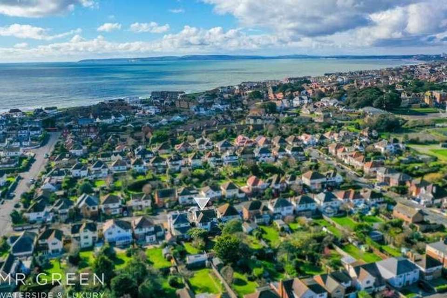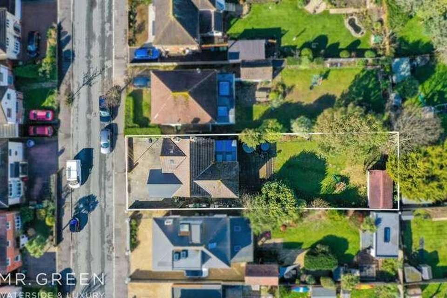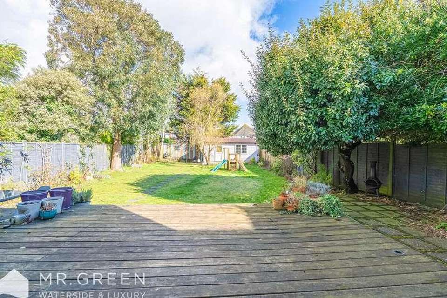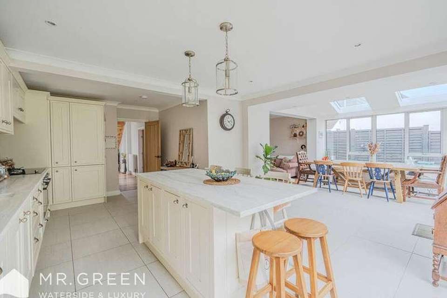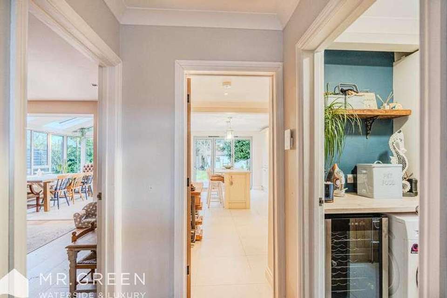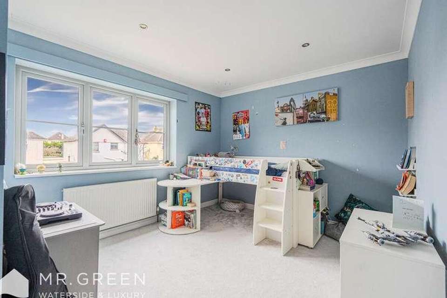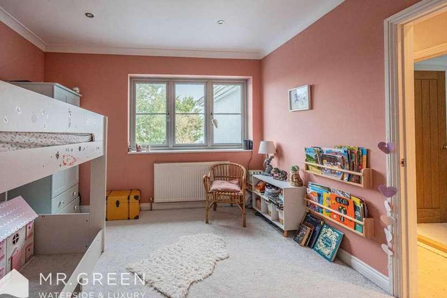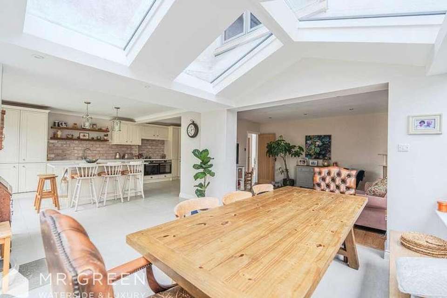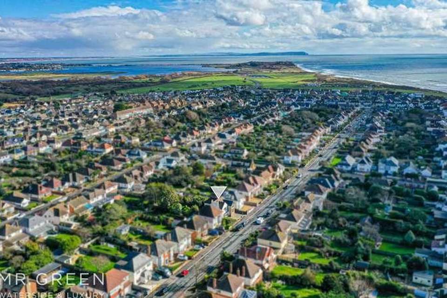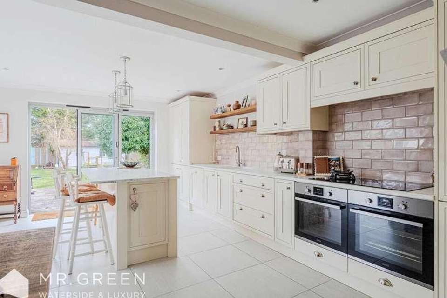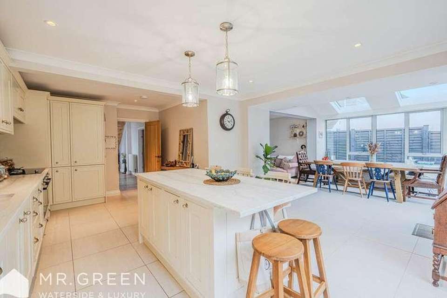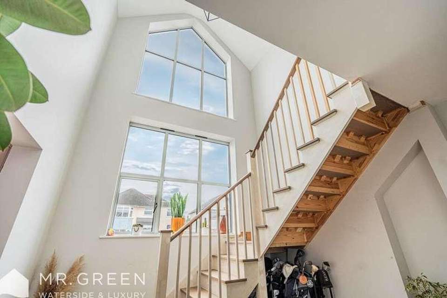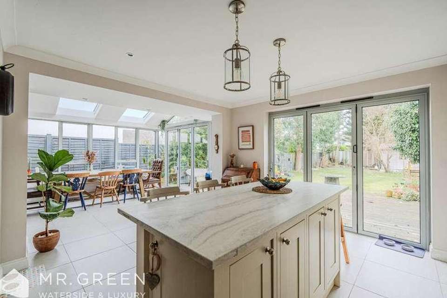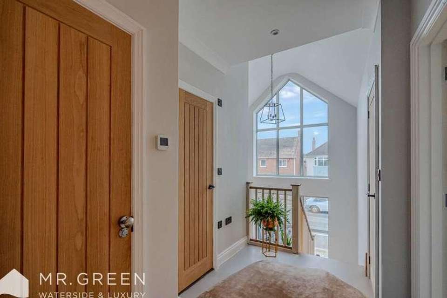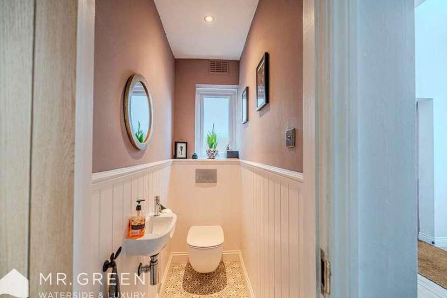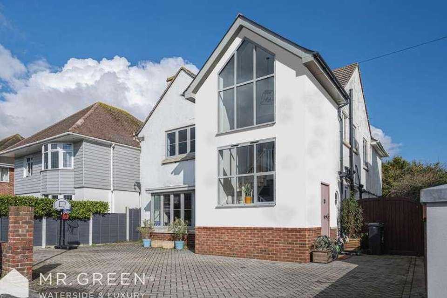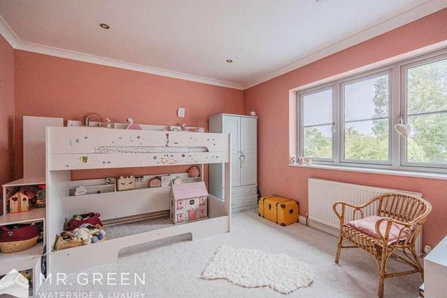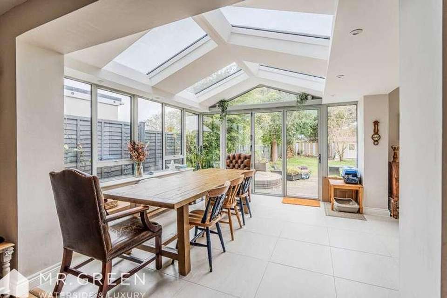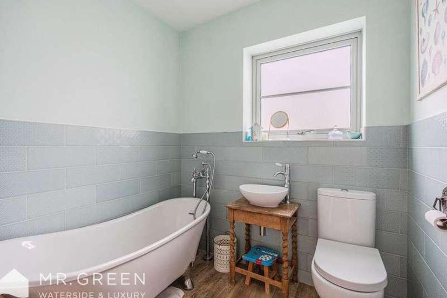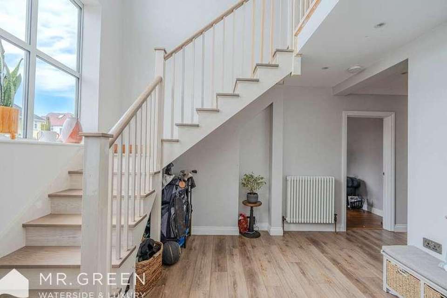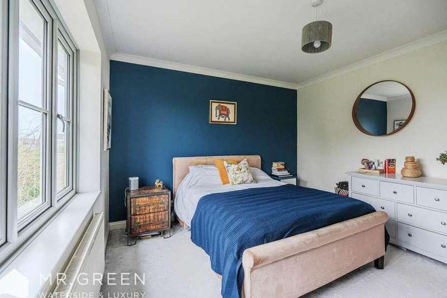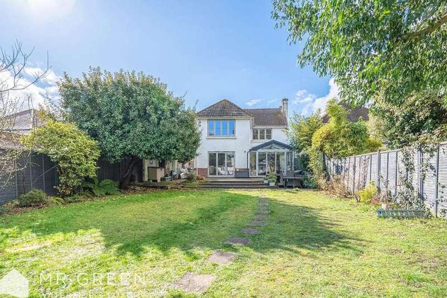4 bedroom detached house for sale
Hengistbury Head, BH6detached house
bedrooms
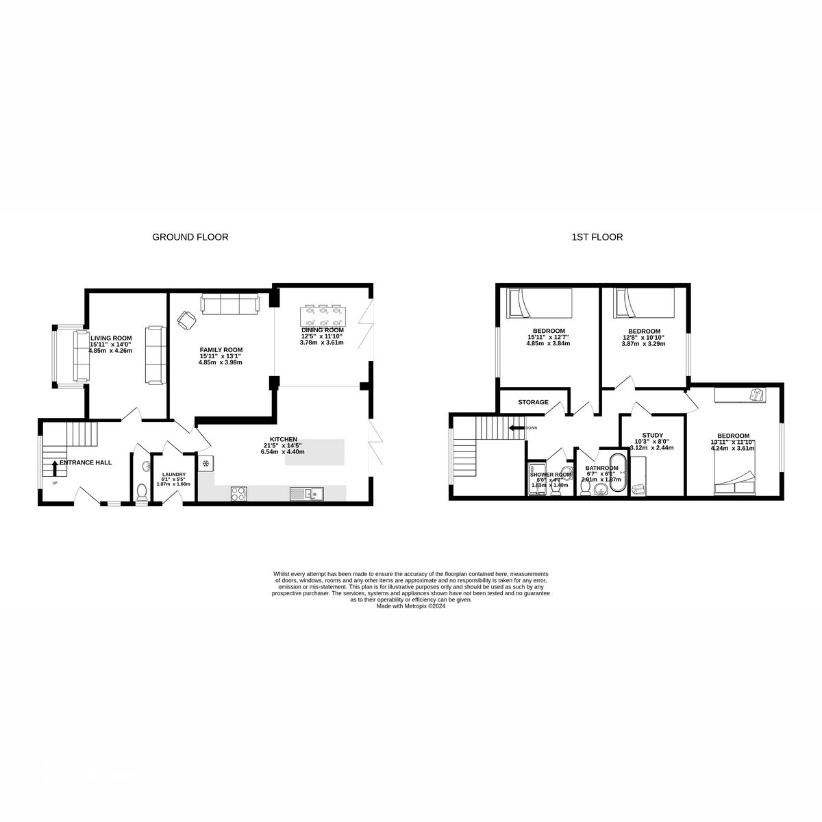
Property photos

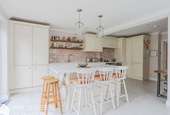
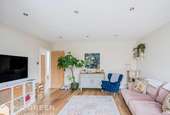
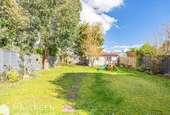
+28
Property description
Nestled on a tranquil street in the desirable Hengistbury Head area, this expansive four-bedroom, detached family residence spans two levels, offering elegance and generous living space. It features an easy to maintain rear garden, nearly 100 feet in length. Its prime location provides easy access to the picturesque Hengistbury Head beach, Solent Meads Golf Course, and the local amenities at Broadway and Tuckton. Additionally, the vibrant Southbourne Grove, known for its diverse array of shops, restaurants, and bars, is less than 1.5 miles away. (Front photo showing CGI of rendering completed, currently not finished). Upon entering, guests are welcomed into a gracious entryway, leading to the homes primary living areas. These include two versatile reception rooms, a spacious storage cupboard, and a bright and airy staircase to the upper floor. The main lounge and dining area, awash with natural light, features French doors that open to the garden, further enhanced by Velux windows in the extension. The secondary reception room offers flexibility, serving well as a ground-floor bedroom, dining room, or playroom, to accommodate various lifestyle needs. The kitchen, reimagined with an modern design, seamlessly integrates into an open-plan layout that encompasses distinct living and dining spaces. Its design is meticulously crafted with sleek, fitted cupboards, eye-level units, and sophisticated, complementary work surfaces. Fully equipped with state-of-the-art appliances, including a built-in oven, a contemporary four-ring electric hob, an undermounted sink, an integrated fridge-freezer, and a dishwasher, the space is a modern culinary haven. The dining area, now part of a cohesive space, offers ample room for entertaining. The kitchen also features a prominent island with a breakfast bar and extends into the living area, providing a harmonious blend of functionality and style. Expansive bi-fold doors open up to the lush rear garden, enhancing the connection between indoor and outdoor living. The first-floor landing leads to four generously sized double bedrooms, each flooded with ample natural light, adding to the home's airy and spacious ambiance. This level also boasts two modern family bathrooms, catering to the needs of a busy household. One bathroom features a walk-in shower for convenience and contemporary styling, while the other includes a bath, perfect for relaxing soaks. Outside, the rear garden is a haven for relaxation and entertainment, primarily laid to lawn with a spacious decked area, perfect for outdoor gatherings. A detached summer house further enhances the propertys utility. The front of the home features a driveway with parking for two vehicles, creating an inviting entrance to this exquisite family home.
Interested in this property?
Council tax
First listed
Over a month agoHengistbury Head, BH6
Marketed by
Mr Green Estate Agents 35 Southbourne Grove,Southbourne,Bournemouth,BH6 3QTCall agent on 01202 387718
Placebuzz mortgage repayment calculator
Monthly repayment
The Est. Mortgage is for a 25 years repayment mortgage based on a 10% deposit and a 5.5% annual interest. It is only intended as a guide. Make sure you obtain accurate figures from your lender before committing to any mortgage. Your home may be repossessed if you do not keep up repayments on a mortgage.
Hengistbury Head, BH6 - Streetview
DISCLAIMER: Property descriptions and related information displayed on this page are marketing materials provided by Mr Green Estate Agents. Placebuzz does not warrant or accept any responsibility for the accuracy or completeness of the property descriptions or related information provided here and they do not constitute property particulars. Please contact Mr Green Estate Agents for full details and further information.





