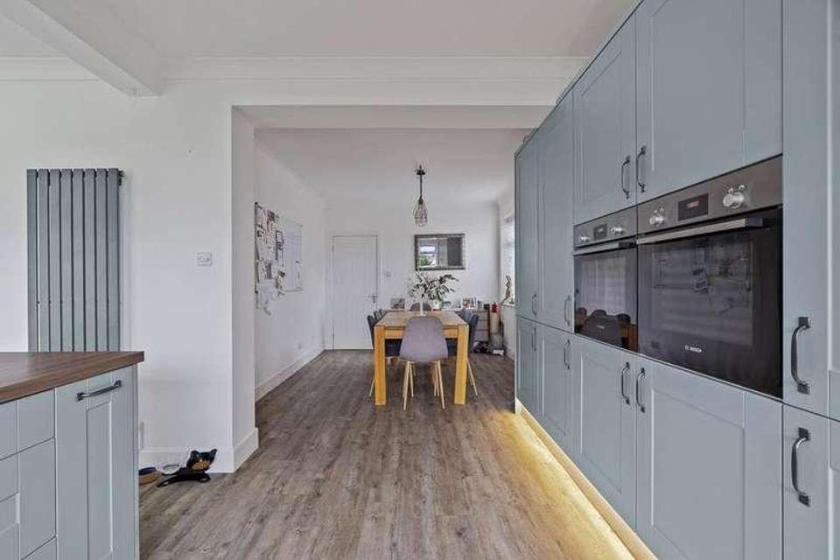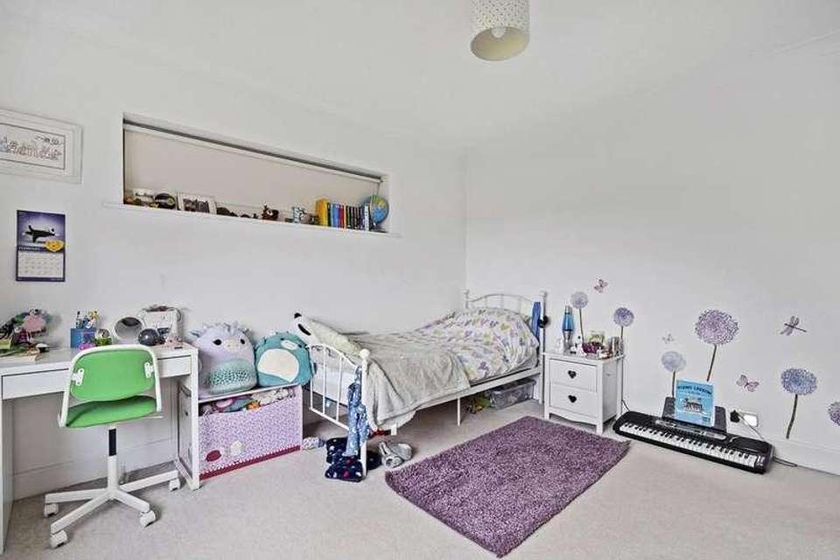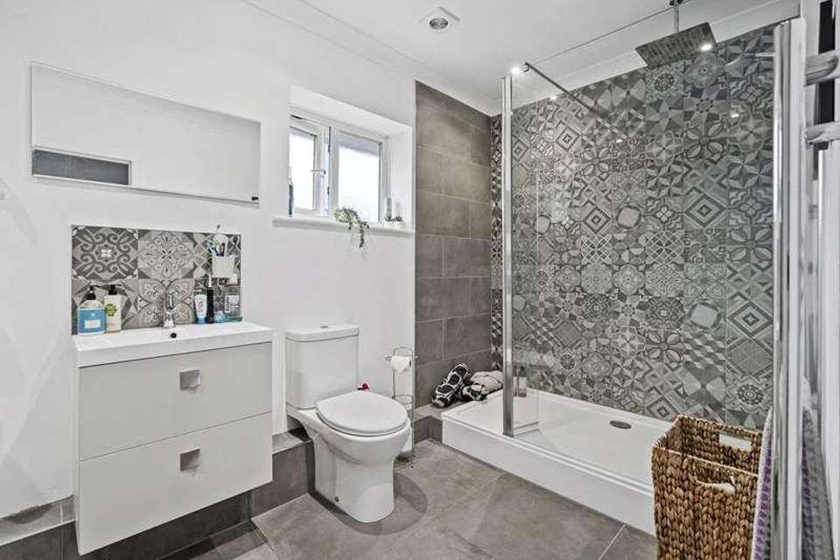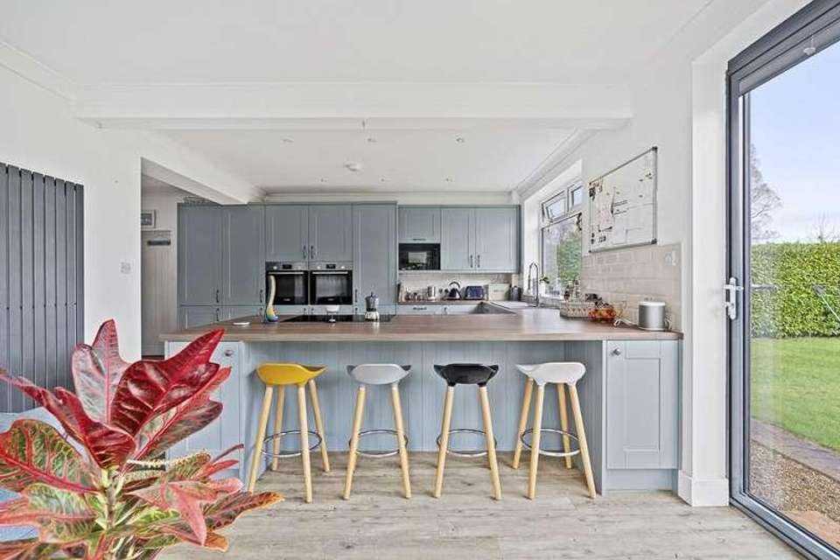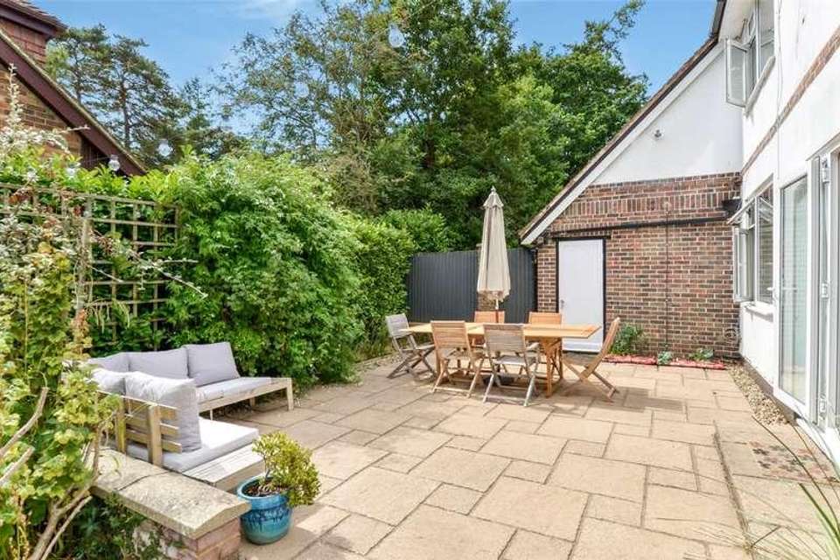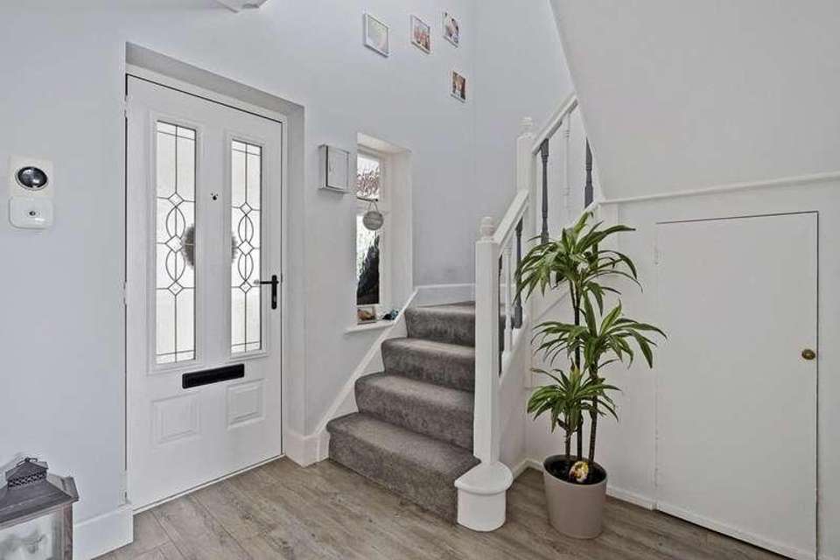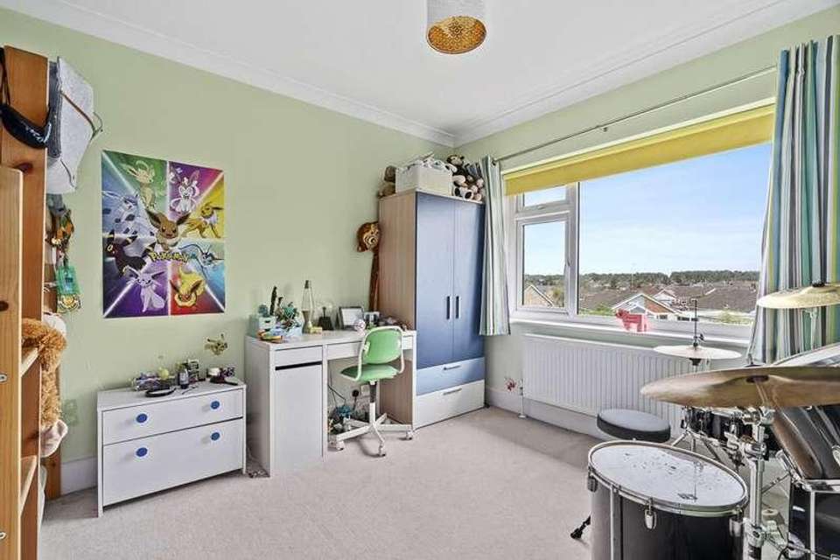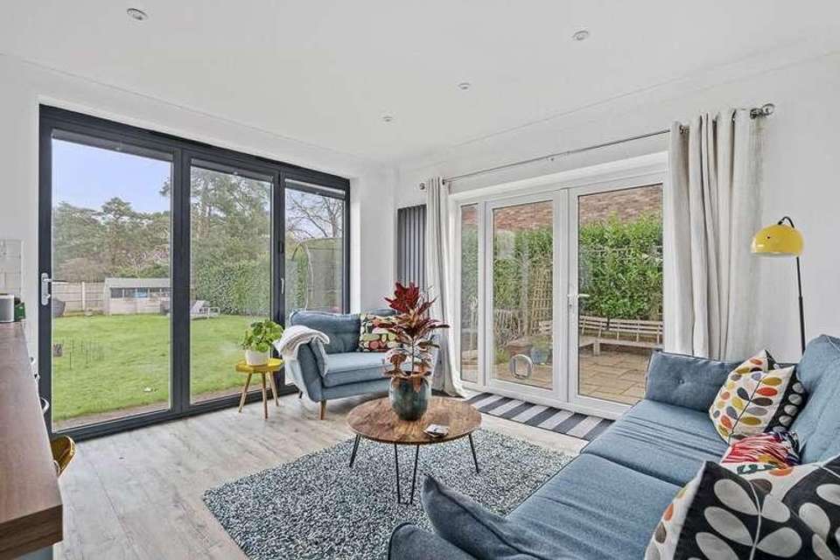4 bedroom property for sale
BH22 0ANproperty
bedrooms
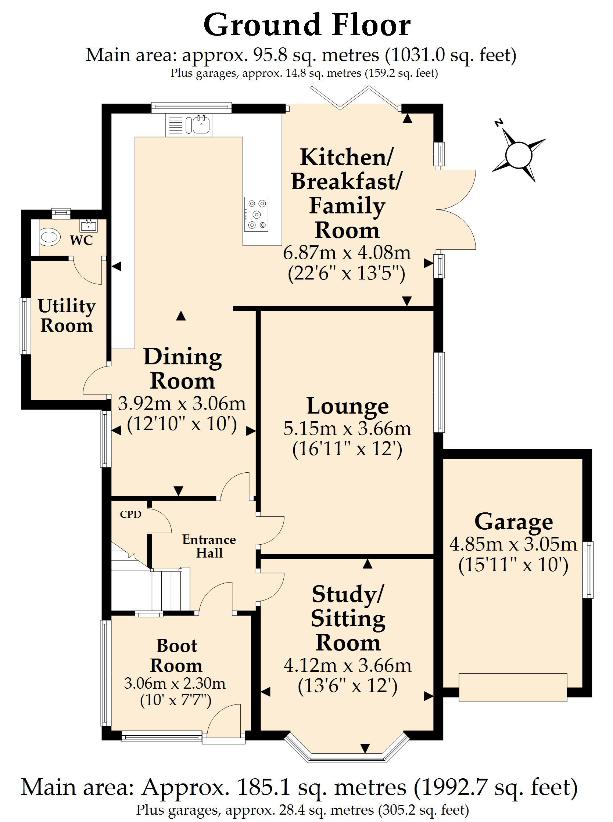
Property photos

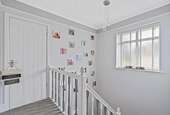


+26
Property description
The Property - comprises a Particularly Spacious and Skilfully extended and improved family home originally built we estimate between 90 and 100 years ago and with a recently constructed and skilful extension to provide great living accommodation together with four double bedrooms on the first floor. Features of the bright and airy accommodation include Gas Fired Central Heating by Radiators, UPVC Framed Double Glazing, Quality Kitchen Fittings, Integrated Appliances and Sanitaryware and included in the sale are the Fitted Carpets and Window Blinds. The property stands on a substantial plot extending to about 0.31 of an acre (0.128 of a hectare) in a mature favoured road within easy walking distance of a local shopping parade and local First and Middle Schools. The Town Centre shops and amenities and many acres of open space are also within easy reach and West Moors has main road links to other centres including FERNDOWN, WIMBORNE, BOURNEMOUTH and POOLE. ACCOMMODATION A Front door leads to a useful Porch/Boot Room with tiled flooring and a further door leading to the Entrance Hall which has Karndean flooring and a useful understairs storage cupboard. At the Front of the house there is a large Study/Sitting Room 136 x 120 with a bay window overlooking the front garden. Behind the Study/Sitting Room is a Lounge 1611 x 120 with a wall mounted TV point. From the Hall a door leads to the Dining Room 1210 x 100 with space for a large table and chairs and a lovely wide opening to the superb Kitchen/Family Room all across the rear of the house and measuring 226 x 135 overall. To one side of the room is a large Family/Sitting/Social Area with bi-fold doors overlooking and leading to the expansive rear garden and a further set of sliding doors leading to the Courtyard/Patio Area. A peninsular worktop provides a nice dividing breakfast bar between the Family Area and Kitchen Area. The Kitchen Area is extensively fitted with quality units and co-ordinating worksurfaces incorporating sink unit, ample storage cupboards and drawers including tall storage units and integrated appliances including a Dishwasher, full height fridge and separate freezer and an induction hob and two eye level electric ovens. The whole room is again fitted with Karndean flooring. A doorway from the Dining Room leads to the useful Utility Room with space and plumbing for washing machine, further storage space and a door to the Cloakroom with fitted WC and washbasin. On the First Floor the Landing has a large walk-in Store Room 910 x 79 together with a hatchway and ladder to the roof space. The Principle Bedroom measures about 141 (into bay) x 108 overlooks the front garden and has a feature painted boarded floor and a door to the large Ensuite Shower Room with fully tiled shower enclosure, basin, WC, towel rail and wall mirror. There are three further Double Bedrooms 120 x 1010, 127 x 1111 and 127 x 102 and there is a large Family Bathroom with tiled floor, a walk-in shower enclosure with rain and hand heads, bath with mixer tap and shower attachment and WC and washbasin with two drawers under. Outside the Garage is attached to the house and measures about 1511 x 100 and has an up and over door, a window and light and power points and access to the Storage Area above which measures about 159 x 93 and houses the gas fired boiler and the pressurised hot water cylinder. The Garden at the Front has an overall depth of just over 75ft (23m) and is laid mainly to lawn together with shrub borders, screening by fencing and hedging and has a tarmac driveway leading to a good amount of parking space providing space for a number of cars or perhaps a caravan or campervan if needed. Gates at both sides of the house provide access to the Rear Garden which measures about 80ft in length by about 69ft in width (24.70m x 20.10m) and is again laid to lawn together with shrub borders and patio areas outside of the Kitchen/Breakfast/Family Room Services: All main services connected. Council Tax Band: F Council Tax Payable 2023/2024: 3,361.21 Energy Rating: D (Current 66, Potential 79) Property Reference Number: BBR180168
Council tax
First listed
2 weeks agoBH22 0AN
Placebuzz mortgage repayment calculator
Monthly repayment
The Est. Mortgage is for a 25 years repayment mortgage based on a 10% deposit and a 5.5% annual interest. It is only intended as a guide. Make sure you obtain accurate figures from your lender before committing to any mortgage. Your home may be repossessed if you do not keep up repayments on a mortgage.
BH22 0AN - Streetview
DISCLAIMER: Property descriptions and related information displayed on this page are marketing materials provided by Brewer & Brewer. Placebuzz does not warrant or accept any responsibility for the accuracy or completeness of the property descriptions or related information provided here and they do not constitute property particulars. Please contact Brewer & Brewer for full details and further information.






