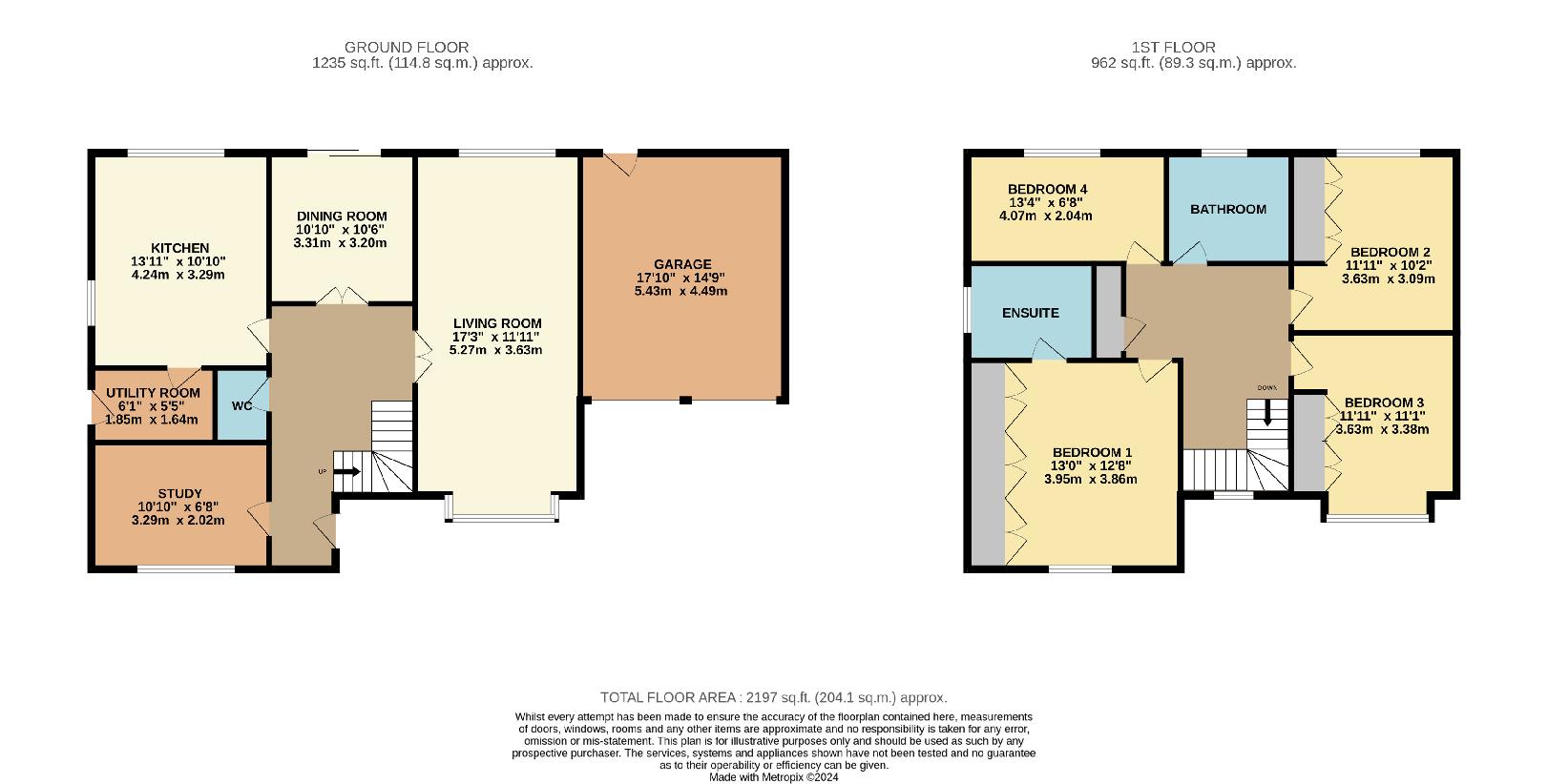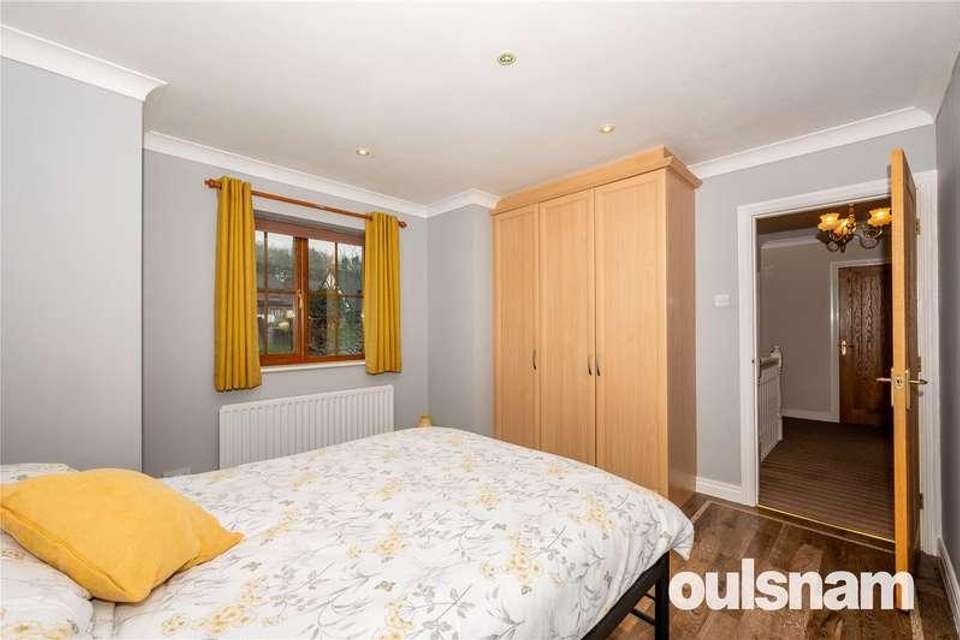4 bedroom property for sale
B97 5YQproperty
bedrooms

Property photos




+20
Property description
Viewing is highly recommended to appreciate this extremely well presented four bedroom family home. Set within the sought after residential area of Callow Hill which provides good access to excellent local schooling & Morton Stanley Park. SUMMARY OF ACCOMODATION; * The property is approached via a double driveway which gives access to the DOUBLE GARAGE and a path leads to the front door; * The RECEPTION HALL has a turning staircase rising to the first floor accommodation, laminate flooring and oak doors which radiate off to all ground floor accommodation; * The GUEST CLOAKROOM WC has been fitted with a contemporary white suite; * The STUDY has a double glazed bay window to the front aspect and is fitted with a desk and overhead units; * Part glazed oak double doors give access to the DINING ROOM where there are French doors which lead out to the rear garden and there is laminate flooring; * The BREAKFAST KITCHEN offers a contemporary design with a range of wall mounted and base units. There is space for a range oven and an American style fridge/freezer, an integrated dishwasher and there is a breakfast island. The kitchen benefits from being of dual aspect with windows to both the rear and side aspects and an arch gives access to the utility room. * The adjoining UTILTY ROOM has matching units to the kitchen. There is space for a washing machine and tumble dryer and a double glazed door leads out to the side elevation. * The LOUNGE is of dual aspect with French doors leading to the rear garden and a double glazed bay window to the front. There is a feature marble fireplace having a gas fire inset; * To the first floor is a spacious LANDING having a double glazed feature window to the front aspect. There is access to the loft and oak doors radiate off to four bedrooms and the bathroom; * BEDROOM ONE benefits from a range of fitted wardrobes and Karndean flooring. There is a generously sized EN SUITE boasting a double walk in shower cubicle with mains shower, bidet, wash hand basin and wc which are both inset to a vanity unit; There is a double glazed window to the side and a heated towel rail. * There are a further THREE BEDROOMS all having Karndean flooring and fitted wardrobes. * The FAMILY BATHROOM is fitted with a contemporary suite to include a panelled bath with mains shower over, wash hand basin and low level W.C which are inset to a vanity unit. There is a heated towel rail and a double glazed window to the rear aspect; The GARDEN has an initial patio/balcony area ideal for sitting out during the Summer months. Steps lead down to the lawn which enjoys a private aspect.
Council tax
First listed
3 weeks agoB97 5YQ
Placebuzz mortgage repayment calculator
Monthly repayment
The Est. Mortgage is for a 25 years repayment mortgage based on a 10% deposit and a 5.5% annual interest. It is only intended as a guide. Make sure you obtain accurate figures from your lender before committing to any mortgage. Your home may be repossessed if you do not keep up repayments on a mortgage.
B97 5YQ - Streetview
DISCLAIMER: Property descriptions and related information displayed on this page are marketing materials provided by Robert Oulsnam & Co. Placebuzz does not warrant or accept any responsibility for the accuracy or completeness of the property descriptions or related information provided here and they do not constitute property particulars. Please contact Robert Oulsnam & Co for full details and further information.
























