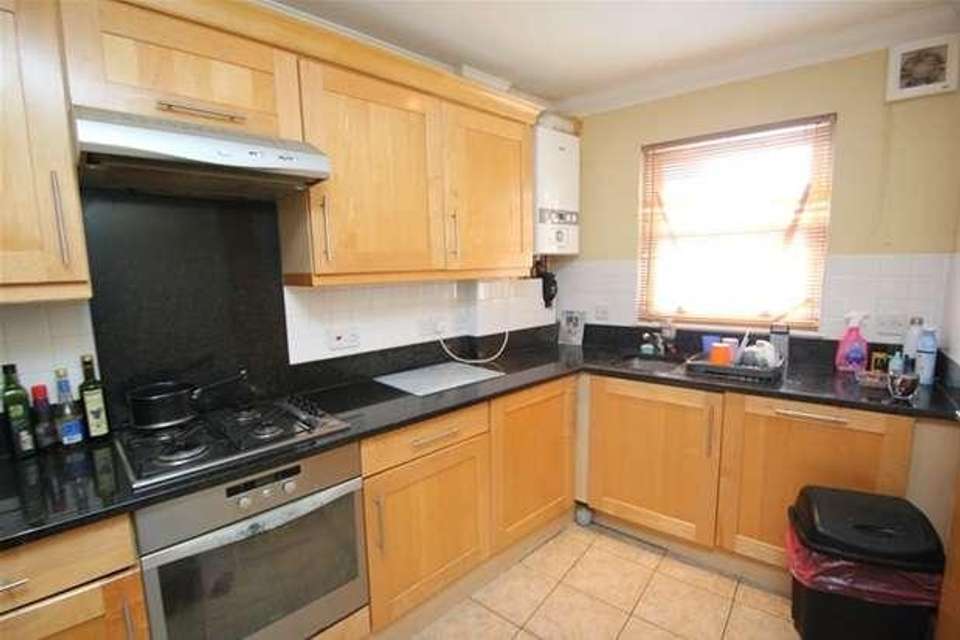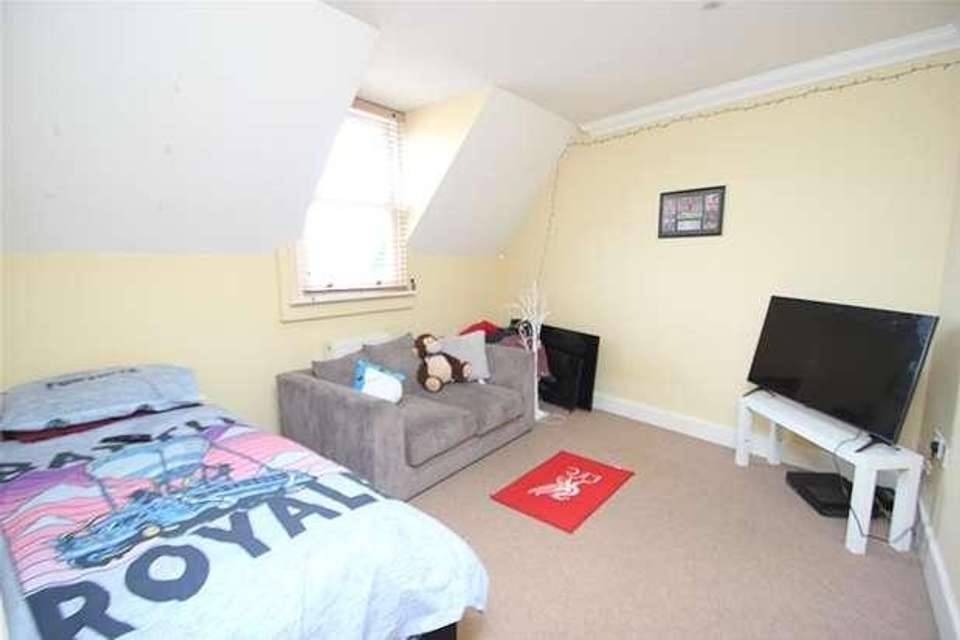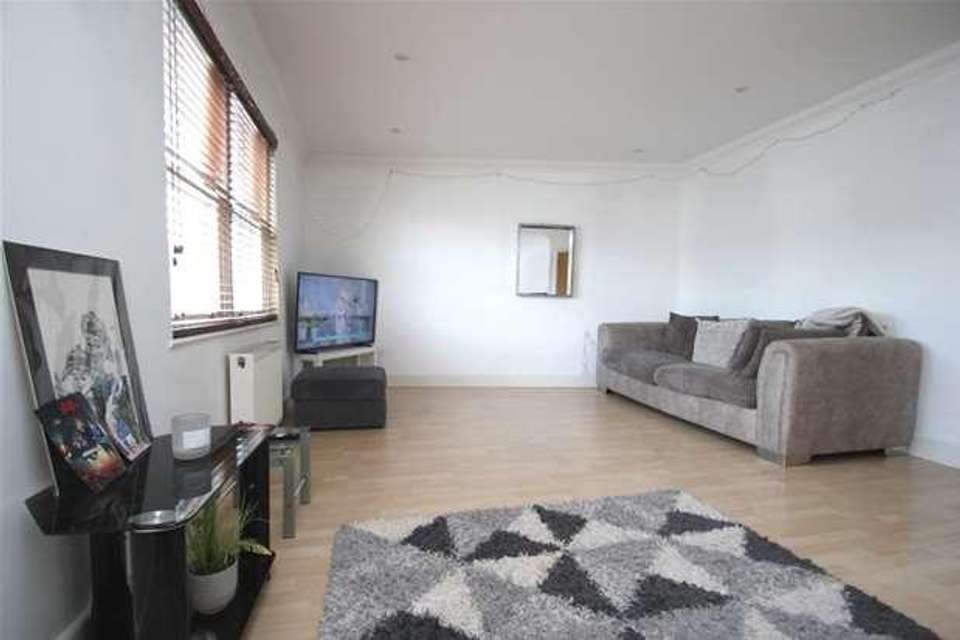2 bedroom maisonette for sale
Westcliff-on-sea, SS0flat
bedrooms
Property photos
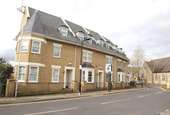
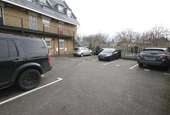
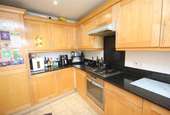
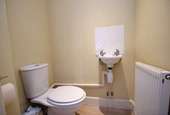
+5
Property description
ACCOMMODATION COMPRISES; Accessed via wrought iron gate with security entry system into courtyard and car park. Staircase to:- FIRST FLOOR Part glazed door into:- ENTRANCE HALL Wood laminate flooring. Radiator. Staircase to upper level. Wall mounted entry phone. Coved cornice to ceiling. LOUNGE/DINER 21' 0'' x 12' 10'' (6.40m x 3.91m) Two double glazed sash windows to the front aspect with recessed blinds. Two radiators. Wood laminate flooring. Coved cornice and recessed spotlights to ceiling. CLOAKROOM Comprising wall mounted wash hand basin. Low level w.c. Radiator. Coved cornice and recessed spotlights to ceiling. KITCHEN 12' 0'' x 7' 7'' (3.65m x 2.31m) Fitted with a range of modern base and eye level units with granite work surfaces. Inset sink unit with mixer tap. Built-in electric oven with gas hob and extractor canopy over. Integrated fridge-freezer, dishwasher and washer/dryer. Wall mounted combination boiler. Double glazed window to rear aspect with recessed blind. Recessed spotlights to ceiling. SECOND FLOOR LANDING Fitted carpet. Access to loft space. BEDROOM ONE 14' 0'' x 11' 8'' (4.26m x 3.55m) Two double glazed sash windows to the rear aspect with recessed blinds. Two radiators. Fitted carpet. Fitted wardrobe. Coved cornice. Recessed spotlights to ceiling. BEDROOM TWO 12' 0'' x 10' 7'' (3.65m x 3.22m) Double glazed sash window to the front aspect with recessed blind. Fitted carpet. Radiator. Coved cornice. Recessed spotlights to ceiling. BATHROOM Comprising panelled bath with mixer tap. Pedestal wash hand basin. Low level w.c. Half tiled walls. Tiled floor. Opaque sash window to rear. Recessed spotlights to ceiling. EXTERIOR Car park to the rear of the building with one allocated parking space. Access via double wrought iron security gate. INFORMATION Council Tax Band: C EPC Rating: C Service Charge: TBC THESE PARTICULARS ARE FOR GUIDANCE PURPOSES ONLY AND DO NOT FORM PART OF A CONTRACT AND SHOULD NOT BE RELIED UPON FOR THEIR ACCURACY. ALL MEASUREMENTS ARE APPROXIMATE AND SERVICES, FITTINGS AND EQUIPMENT HAVE NOT BEEN TESTED BY US, AND NO WARRANTIES WHATSOEVER ARE GIVEN OR IMPLIED BY US. ALL NEGOTIATIONS TO BE CONDUCTED THROUGH HOPSON PROPERTY SERVICES LTD.
Interested in this property?
Council tax
First listed
Over a month agoWestcliff-on-sea, SS0
Marketed by
Hopson Property Services 39 Alexandra Street,Southend-On-Sea,SS1 1BWCall agent on 01702 334353
Placebuzz mortgage repayment calculator
Monthly repayment
The Est. Mortgage is for a 25 years repayment mortgage based on a 10% deposit and a 5.5% annual interest. It is only intended as a guide. Make sure you obtain accurate figures from your lender before committing to any mortgage. Your home may be repossessed if you do not keep up repayments on a mortgage.
Westcliff-on-sea, SS0 - Streetview
DISCLAIMER: Property descriptions and related information displayed on this page are marketing materials provided by Hopson Property Services. Placebuzz does not warrant or accept any responsibility for the accuracy or completeness of the property descriptions or related information provided here and they do not constitute property particulars. Please contact Hopson Property Services for full details and further information.





