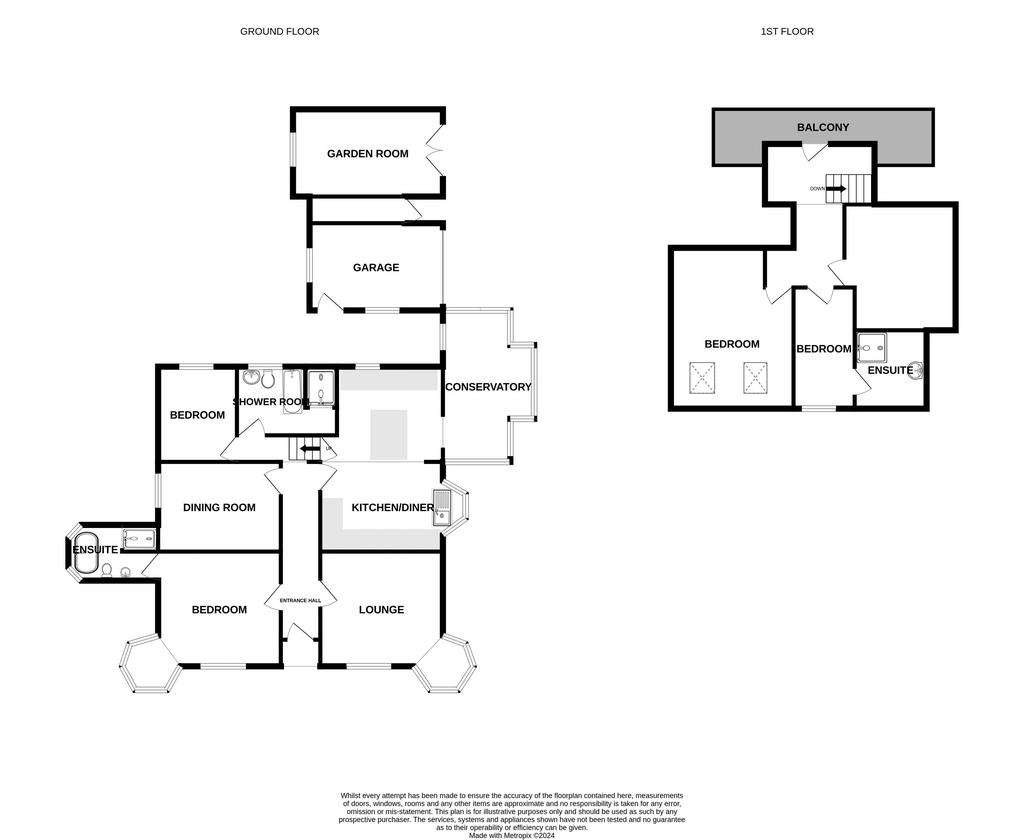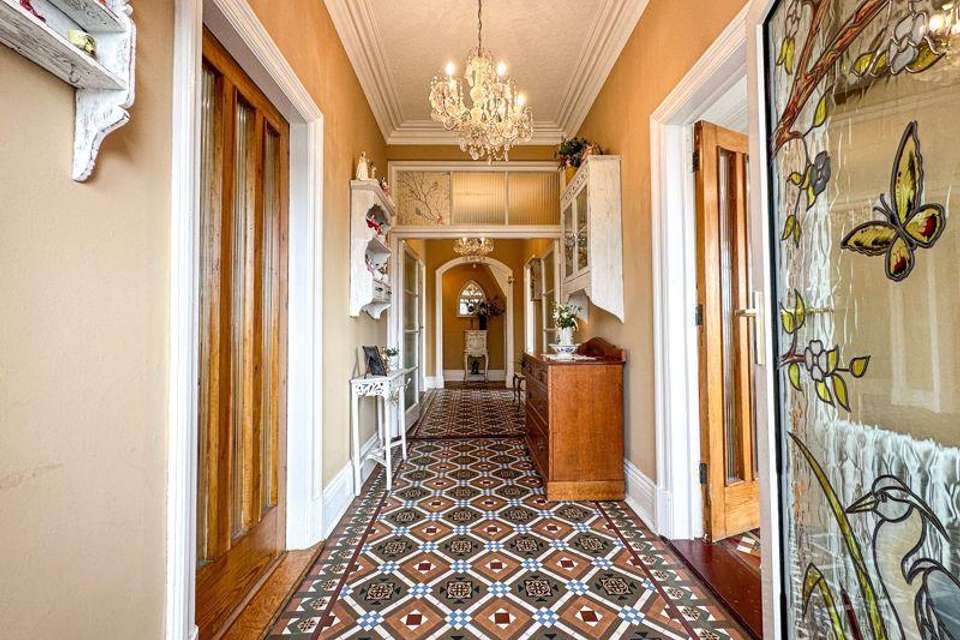3 bedroom detached house for sale
Belgrave Towers Congleton Road, ST8 6QLdetached house
bedrooms

Property photos




+31
Property description
A one-of-a-kind home that stands proud within an elevated position almost concealed from vision, apart from its turreted rooftops which pierce the skyline. This charming residence has an opulent interior enhanced by striking original features, all within a generous-sized plot with wrap-around gardens & and an extensive block paved driveway, which is secured via electric gates.The accommodation is generous & versatile having 3 bedrooms, and 2 bathrooms on the ground floor as well as a converted loft space with 2 further rooms & a first-floor shower room, accessible by a space-saving staircase. There is great potential to create 5 bedrooms in total subject to obtaining building regulations. From the first floor, there is a magnificent rooftop terrace which provides 360-degree views & is another exceptional feature of this property. The main entrance is truly spectacular with its original ornate design & dramatic hallway where you are greeted with a well-preserved original Minton tiled floor. This beautiful hallway is exceptionally in size & sets the expectation of this incredible home. The main lounge has an opulent design with its commanding turret bay which is also echoed in the main bedroom suite which has a superb-sized en-suite complete with a slipper bath & and a separate walk-in shower, all in addition to the family shower room. At the heart of the home, there's a newly renovated open-plan kitchen with hand-crafted hand-painted units & additional newly installed shaker-style bank of units providing a contemporary contrast, as well as a kitchen island with Quartz worktop for a quality finish. This impressive-sized kitchen has a newly laid floor however, the original Minton floor is still preserved underneath. From the kitchen, there is an adjoining conservatory which provides a combined relaxed dining & living area. The landscaped gardens are delightful which are beautifully designed with secret gardens, elevated patio areas with far reaching views, lawned gardens & additional paved patio areas which enjoy the sunshine at various stages throughout the day. There's also a feature pond which offers a relaxing outdoor space as well as a good degree of privacy. For those looking for a home with a business opportunity, there are two detachable garages which have been converted to create a current hairdressing salon with business approval granted. This decadent home truly merits the phrase viewing essential with all its charm & character as well as its sizeable accommodation & grounds.
Reception Hall
Bay Fronted Lounge
Bay Frontes Dining Kitchen
Pantry
Rear Porch
Utility room
Conservatory
Master Bedroom
En-suite
Bedroom Two
Bedroom Three
Family Shower Room
First Floor Landing
Loft Space Once
En-Suite Shower
Loft Space Two
Externally
Garage
Office
Reception Hall
Bay Fronted Lounge
Bay Frontes Dining Kitchen
Pantry
Rear Porch
Utility room
Conservatory
Master Bedroom
En-suite
Bedroom Two
Bedroom Three
Family Shower Room
First Floor Landing
Loft Space Once
En-Suite Shower
Loft Space Two
Externally
Garage
Office
Interested in this property?
Council tax
First listed
Over a month agoBelgrave Towers Congleton Road, ST8 6QL
Marketed by
Whittaker & Biggs - Biddulph 34 High Street, Biddulph Stoke-on-Trent, Staffordshire ST8 6APPlacebuzz mortgage repayment calculator
Monthly repayment
The Est. Mortgage is for a 25 years repayment mortgage based on a 10% deposit and a 5.5% annual interest. It is only intended as a guide. Make sure you obtain accurate figures from your lender before committing to any mortgage. Your home may be repossessed if you do not keep up repayments on a mortgage.
Belgrave Towers Congleton Road, ST8 6QL - Streetview
DISCLAIMER: Property descriptions and related information displayed on this page are marketing materials provided by Whittaker & Biggs - Biddulph. Placebuzz does not warrant or accept any responsibility for the accuracy or completeness of the property descriptions or related information provided here and they do not constitute property particulars. Please contact Whittaker & Biggs - Biddulph for full details and further information.



































