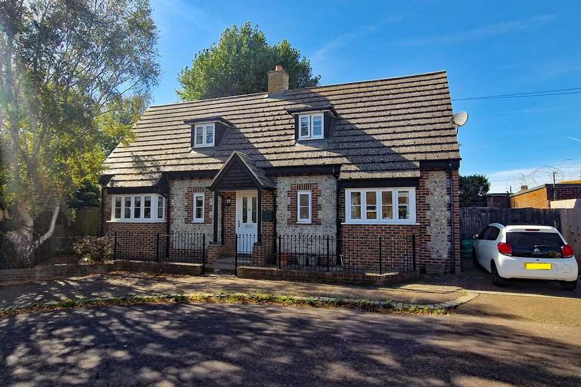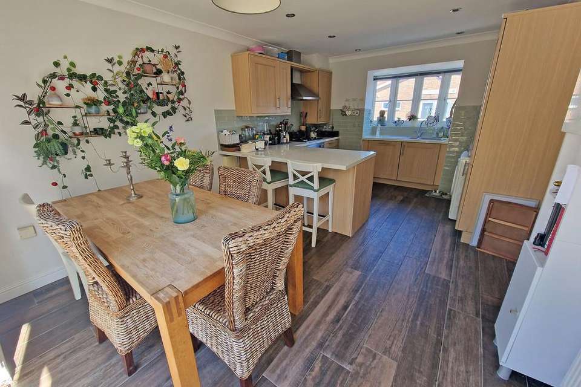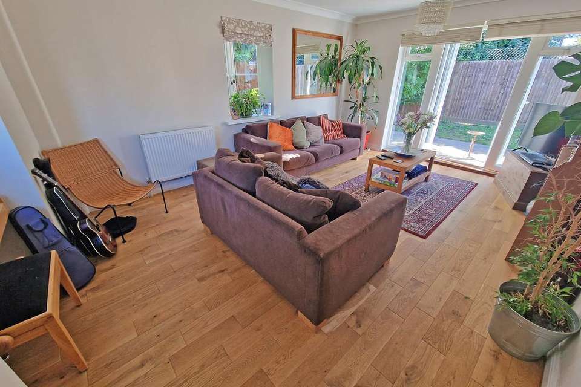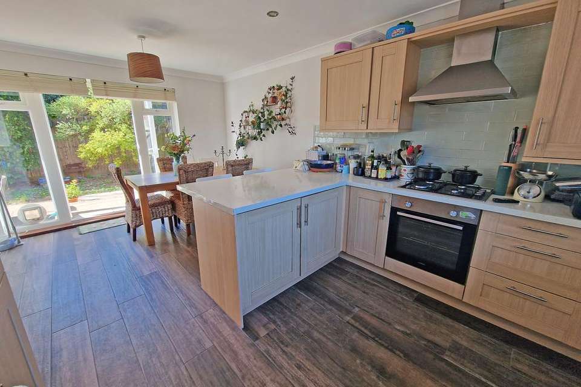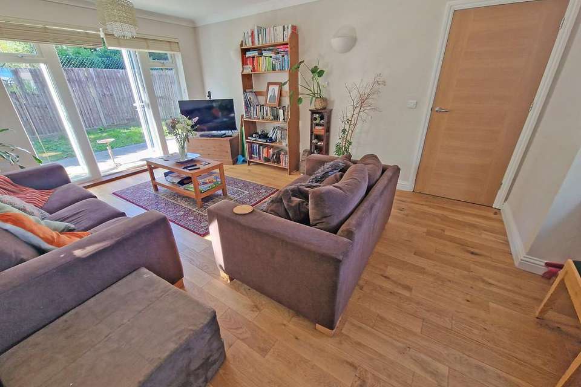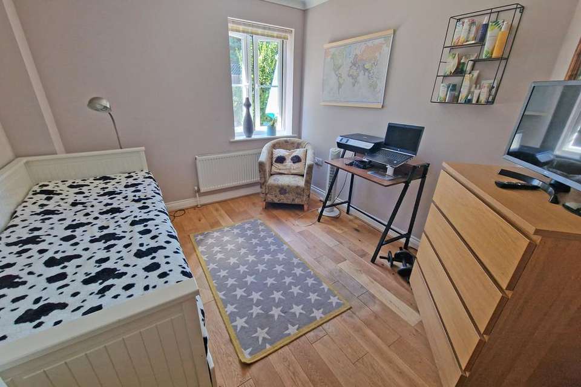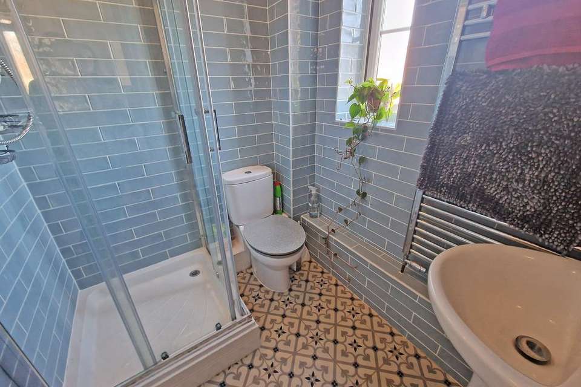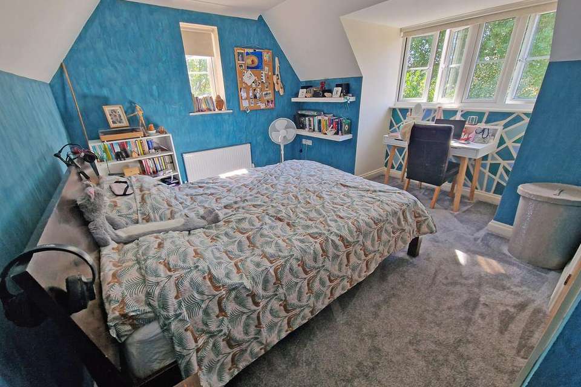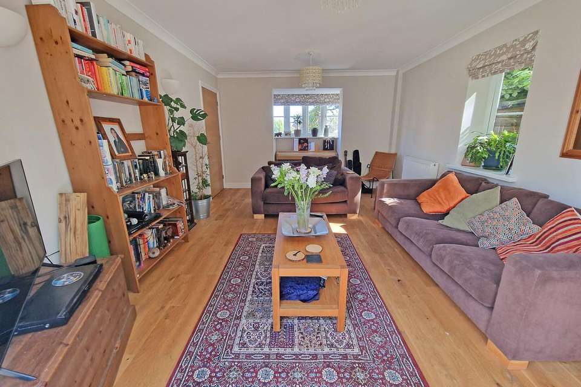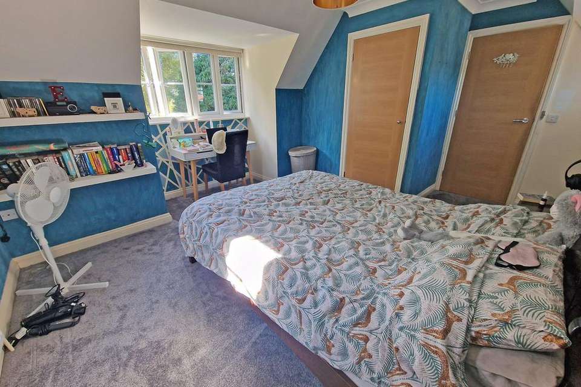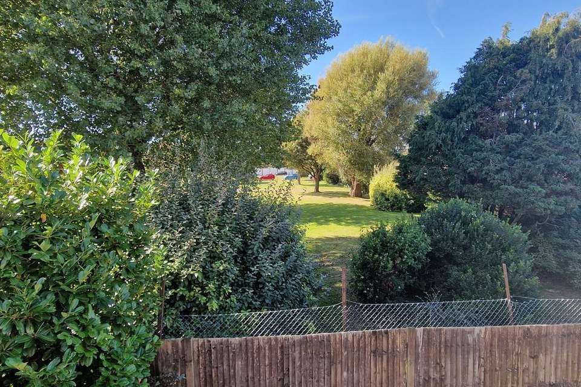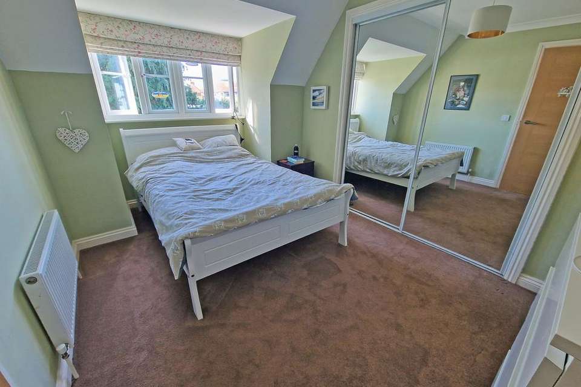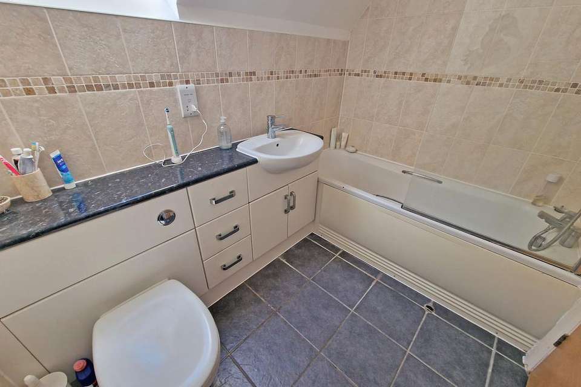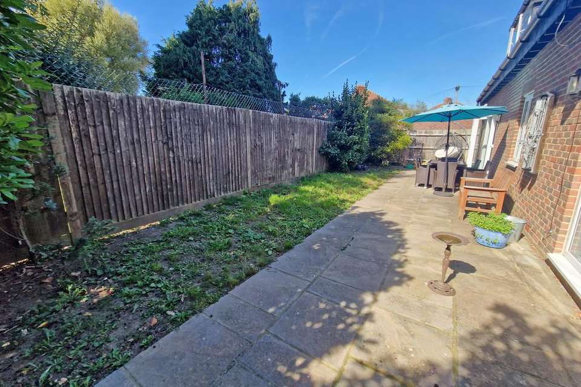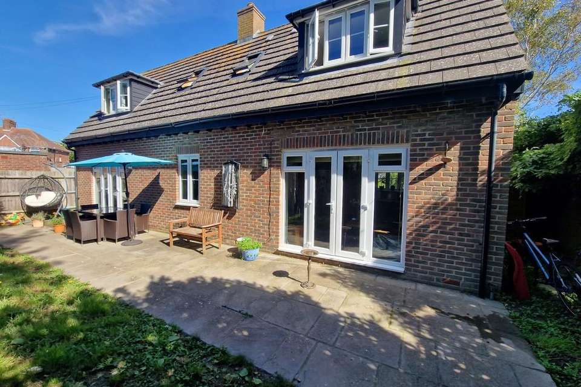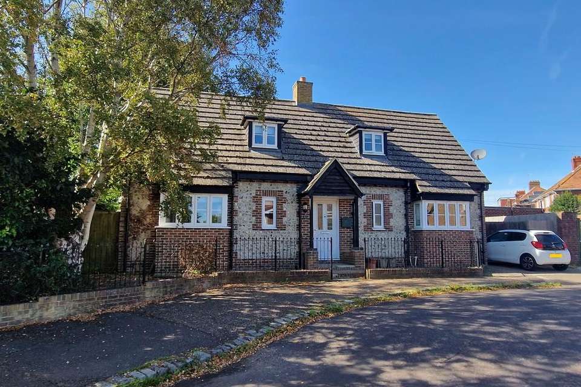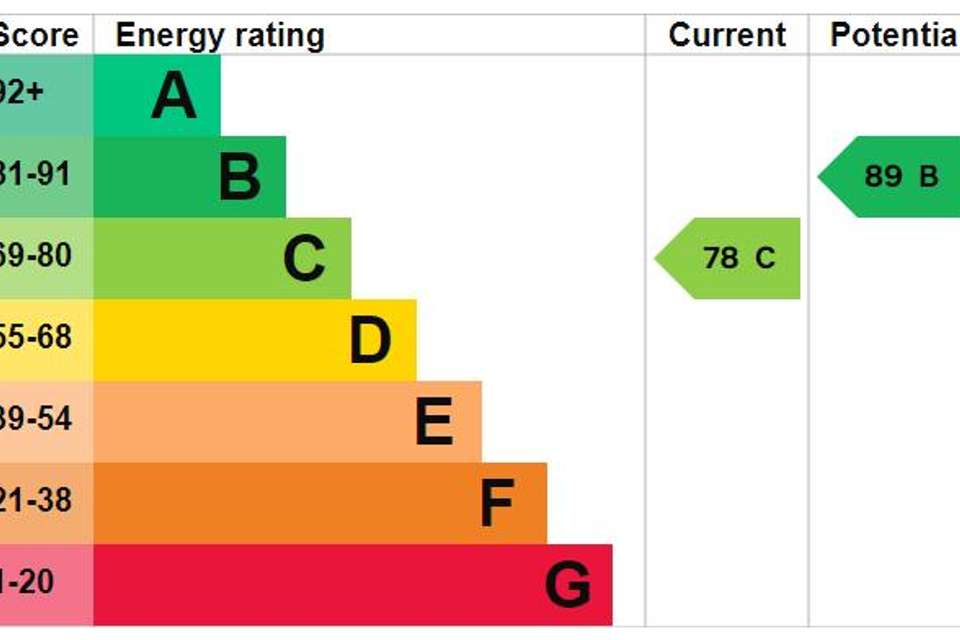£500,000
Est. Mortgage £2,502 per month*
3 bedroom detached house for sale
Sandown Road, West Sussex BN42Property description
INTRODUCTION Hyman Hill are delighted to offer for sale this deceptively spacious 'one off' detached family home set within a sought after level ground location within easy reach of Southwick Village Green.
Constructed in 2010 with flint facing elevations, 24 Sandown Road offers contemporary and versatile accommodation which boasts; 18'6 bay fronted lounge, 16'3 bay fronted kitchen/diner, three double bedrooms, ground floor shower room and first floor bathroom. Externally there is a delightful sunny and secluded south/west facing rear garden and an off road car parking space.
Southwick Square with its comprehensive range of corporate and independent shops, library, doctor's surgery, community centre, barn theatre and bus stops can be found within easy walking distance. Southwick train station is also approximately half a mile away providing coastal routes east and west with links to London.
The property is also within the catchment area of the very popular 'Outstanding' Ofsted rated Shoreham Academy Secondary and Eastbrook Primary Academy schools.
We highly recommend undertaking an internal inspection for this property to be fully appreciated.
ENTRANCE HALL Front door with obscured double glazed panels, double glazed window to front, radiator, stairs rising to first floor landing having spacious storage cupboard under, wall mounted central heating thermostat, engineered oak flooring, smoothed ceiling, doors leading to:
LOUNGE 18' 6" into bay x 12' 0" (5.64m x 3.66m) Triple aspect via double glazed bay window to front, double glazed Oriel window to side and double glazed French doors to rear with sidelight windows overlooking and leading to the south westerly aspect rear garden, radiator, television point, two wall light points, continuation of engineered oak flooring, smoothed and coved ceiling.
KITCHEN/DINER 16' 3" x 11' 3" (4.95m x 3.43m) Dual aspect via double glazed bay window to front and double glazed French doors with sidelight windows overlooking and leading to the south westerly aspect rear garden. Matching range of wood effect fronted base, drawer and wall mounted units having contrasting work surfaces incorporating; inset one and half bowl composite sink unit with swan necked mixer tap, inset four ring stainless steel gas hob having built in oven below and fitted extractor unit above, integrated 'Hotpoint' dishwasher, integrated upright 'Zanussi' fridge/freezer, space and plumbing for washing machine, wall mounted 'Ideal' combination boiler housed in matching unit, radiator, tiled splash-backs, wood effect tiled flooring, smoothed ceiling with inset spotlighting.
BEDROOM THREE 11' 0" at longest point x 9' 7" (3.35m x 2.92m) Double glazed south westerly aspect window to rear, radiator, engineered oak flooring, smoothed and coved ceiling.
SHOWER ROOM Obscured double glazed window to front. Contemporary white suite with chrome fitments incorporating; step in tiled shower cubicle with glass panel and sliding glass doors to front housing wall mounted 'Mira' shower unit, riser rail and shower attachment, low level button flush WC, pedestal wash hand basin with mixer tap, chrome heated ladder towel rail/radiator, tiled walls, tiled flooring, smoothed ceiling with inset spotlighting.
LANDING Dual aspect via double glazed Velux window to front and south westerly aspect Velux window to rear, two spacious built in storage cupboards, smoothed and coved ceiling, doors leading to:
BEDROOM ONE 12' 10" into bay x 12' 0" (3.91m x 3.66m) Triple aspect double glazed windows via double glazed window to front, double glazed window to side and double glazed south westerly aspect window to rear enjoying views of the well maintained lawned gardens of the Meadway Court development, radiator, built in full height storage cupboard/wardrobe, smoothed and coved ceiling.
BEDROOM TWO 13' 0" into bay x 8' 10" to front of wardrobe doors (3.96m x 2.69m) Double glazed south westerly aspect window to rear, radiator, recessed spacious wardrobe having mirror sliding doors to front, smoothed and oved ceiling.
BATHROOM Double glazed south westerly aspect Velux window to rear. Contemporary white suite with chrome fitments incorporating; panel enclosed bath with mixer tap and wall mounted shower attachment and glass shower screen over, vanity wash hand basin with mixer tap and storage cupboard and drawers under, low level WC with concealed button flush cistern, chrome hated ladder towel rail/radiator, wall mounted shaver socket, tiled walls, tiled flooring, smoothed ceiling with inset spotlighting.
SOUTH WEST FACING REAR GARDEN Boasting a favoured secluded and sunny south westerly aspect. Patio leading from rear of property with remainder laid predominantly to lawn. Side area with timber shed. Enclosed by panel fencing with gate affording access to front.
PRIVATE DRIVE Affording off road parking for one vehicle, outside water tap, gate giving access to the rear garden.
Constructed in 2010 with flint facing elevations, 24 Sandown Road offers contemporary and versatile accommodation which boasts; 18'6 bay fronted lounge, 16'3 bay fronted kitchen/diner, three double bedrooms, ground floor shower room and first floor bathroom. Externally there is a delightful sunny and secluded south/west facing rear garden and an off road car parking space.
Southwick Square with its comprehensive range of corporate and independent shops, library, doctor's surgery, community centre, barn theatre and bus stops can be found within easy walking distance. Southwick train station is also approximately half a mile away providing coastal routes east and west with links to London.
The property is also within the catchment area of the very popular 'Outstanding' Ofsted rated Shoreham Academy Secondary and Eastbrook Primary Academy schools.
We highly recommend undertaking an internal inspection for this property to be fully appreciated.
ENTRANCE HALL Front door with obscured double glazed panels, double glazed window to front, radiator, stairs rising to first floor landing having spacious storage cupboard under, wall mounted central heating thermostat, engineered oak flooring, smoothed ceiling, doors leading to:
LOUNGE 18' 6" into bay x 12' 0" (5.64m x 3.66m) Triple aspect via double glazed bay window to front, double glazed Oriel window to side and double glazed French doors to rear with sidelight windows overlooking and leading to the south westerly aspect rear garden, radiator, television point, two wall light points, continuation of engineered oak flooring, smoothed and coved ceiling.
KITCHEN/DINER 16' 3" x 11' 3" (4.95m x 3.43m) Dual aspect via double glazed bay window to front and double glazed French doors with sidelight windows overlooking and leading to the south westerly aspect rear garden. Matching range of wood effect fronted base, drawer and wall mounted units having contrasting work surfaces incorporating; inset one and half bowl composite sink unit with swan necked mixer tap, inset four ring stainless steel gas hob having built in oven below and fitted extractor unit above, integrated 'Hotpoint' dishwasher, integrated upright 'Zanussi' fridge/freezer, space and plumbing for washing machine, wall mounted 'Ideal' combination boiler housed in matching unit, radiator, tiled splash-backs, wood effect tiled flooring, smoothed ceiling with inset spotlighting.
BEDROOM THREE 11' 0" at longest point x 9' 7" (3.35m x 2.92m) Double glazed south westerly aspect window to rear, radiator, engineered oak flooring, smoothed and coved ceiling.
SHOWER ROOM Obscured double glazed window to front. Contemporary white suite with chrome fitments incorporating; step in tiled shower cubicle with glass panel and sliding glass doors to front housing wall mounted 'Mira' shower unit, riser rail and shower attachment, low level button flush WC, pedestal wash hand basin with mixer tap, chrome heated ladder towel rail/radiator, tiled walls, tiled flooring, smoothed ceiling with inset spotlighting.
LANDING Dual aspect via double glazed Velux window to front and south westerly aspect Velux window to rear, two spacious built in storage cupboards, smoothed and coved ceiling, doors leading to:
BEDROOM ONE 12' 10" into bay x 12' 0" (3.91m x 3.66m) Triple aspect double glazed windows via double glazed window to front, double glazed window to side and double glazed south westerly aspect window to rear enjoying views of the well maintained lawned gardens of the Meadway Court development, radiator, built in full height storage cupboard/wardrobe, smoothed and coved ceiling.
BEDROOM TWO 13' 0" into bay x 8' 10" to front of wardrobe doors (3.96m x 2.69m) Double glazed south westerly aspect window to rear, radiator, recessed spacious wardrobe having mirror sliding doors to front, smoothed and oved ceiling.
BATHROOM Double glazed south westerly aspect Velux window to rear. Contemporary white suite with chrome fitments incorporating; panel enclosed bath with mixer tap and wall mounted shower attachment and glass shower screen over, vanity wash hand basin with mixer tap and storage cupboard and drawers under, low level WC with concealed button flush cistern, chrome hated ladder towel rail/radiator, wall mounted shaver socket, tiled walls, tiled flooring, smoothed ceiling with inset spotlighting.
SOUTH WEST FACING REAR GARDEN Boasting a favoured secluded and sunny south westerly aspect. Patio leading from rear of property with remainder laid predominantly to lawn. Side area with timber shed. Enclosed by panel fencing with gate affording access to front.
PRIVATE DRIVE Affording off road parking for one vehicle, outside water tap, gate giving access to the rear garden.
Property photos
Council tax
First listed
Over a month agoEnergy Performance Certificate
Sandown Road, West Sussex BN42
Placebuzz mortgage repayment calculator
Monthly repayment
Based on a 25 year mortgage, with a 10% deposit and a 4.50% interest rate.
Sandown Road, West Sussex BN42 - Streetview
DISCLAIMER: Property descriptions and related information displayed on this page are marketing materials provided by Hyman Hill - Southwick. Placebuzz does not warrant or accept any responsibility for the accuracy or completeness of the property descriptions or related information provided here and they do not constitute property particulars. Please contact Hyman Hill - Southwick for full details and further information.
