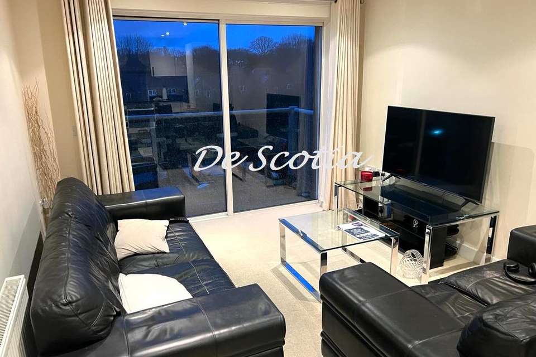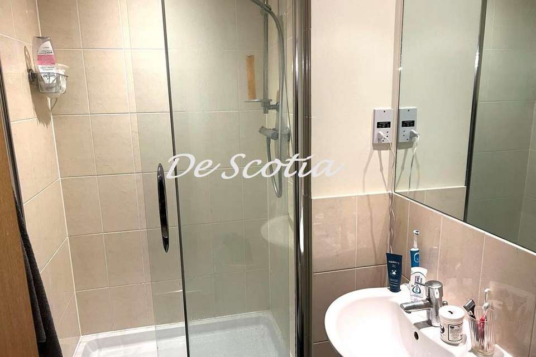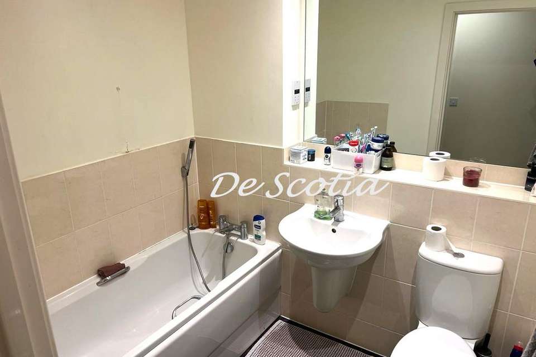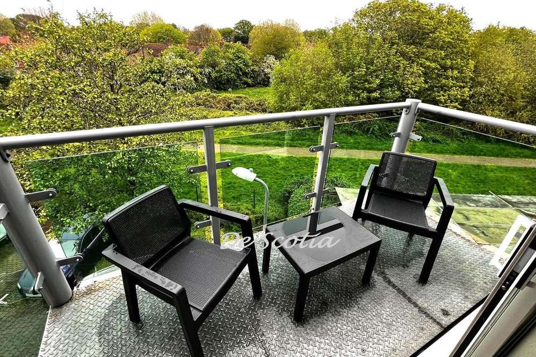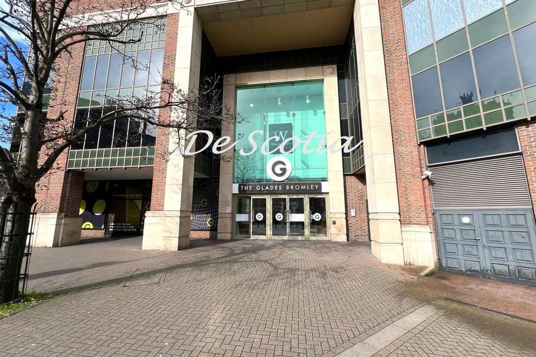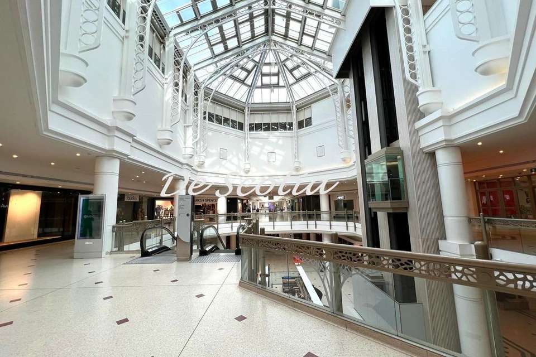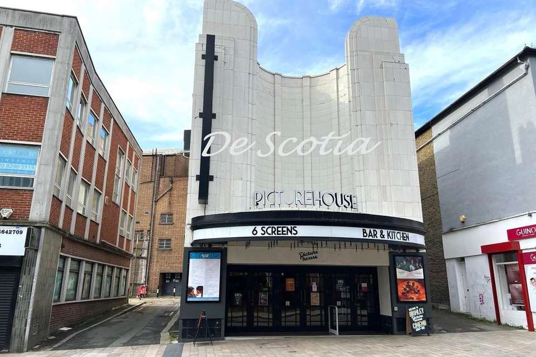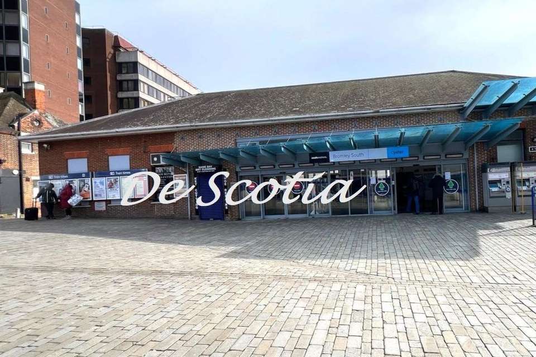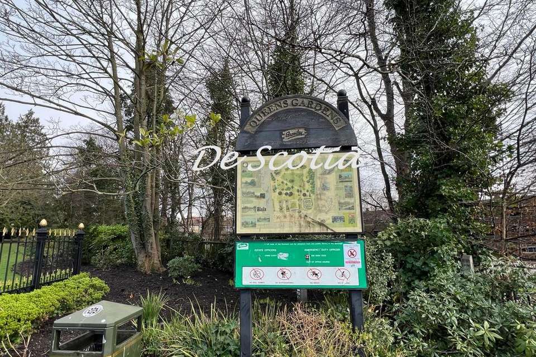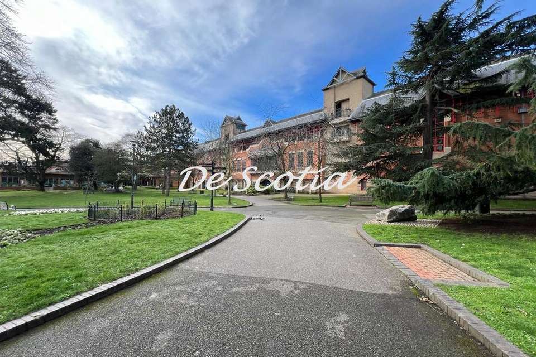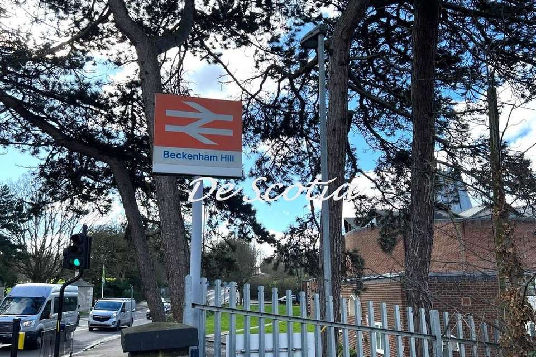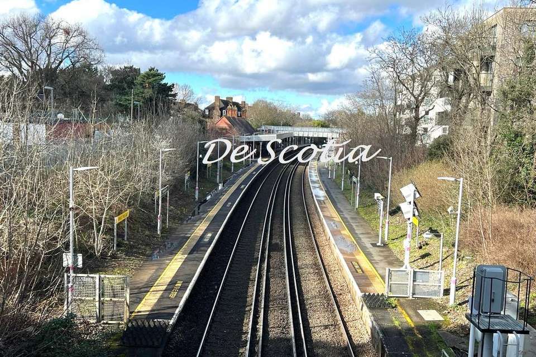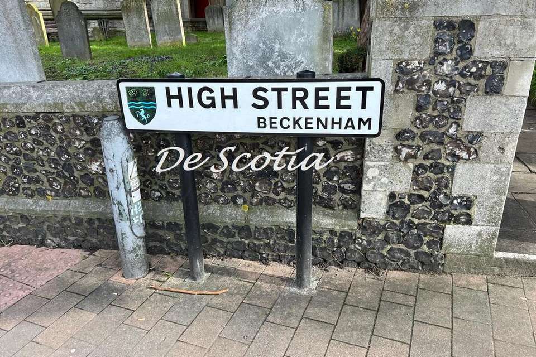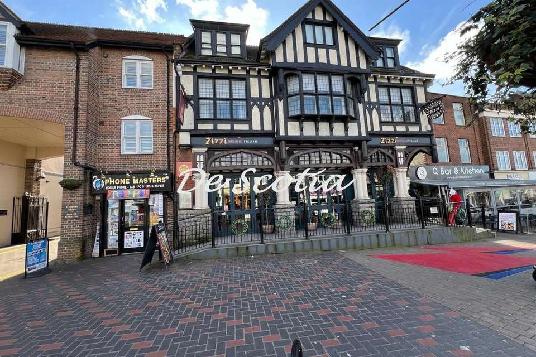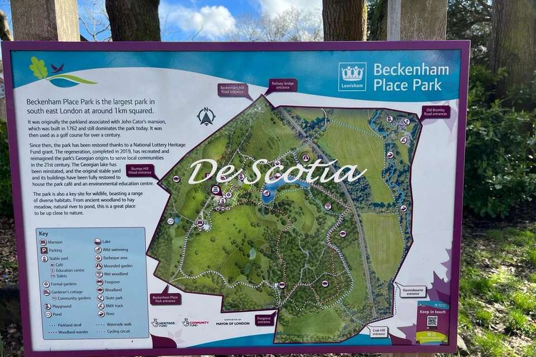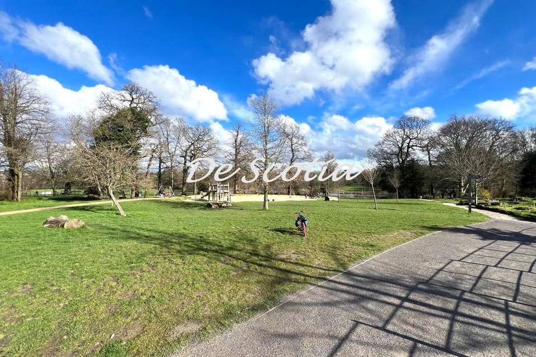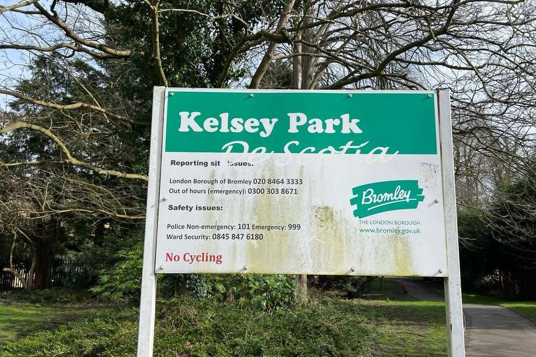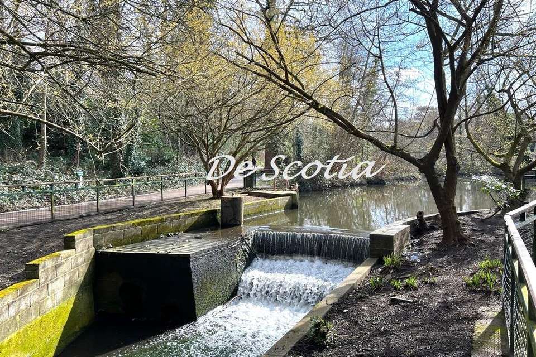2 bedroom flat for sale
Bromley, BR1flat
bedrooms
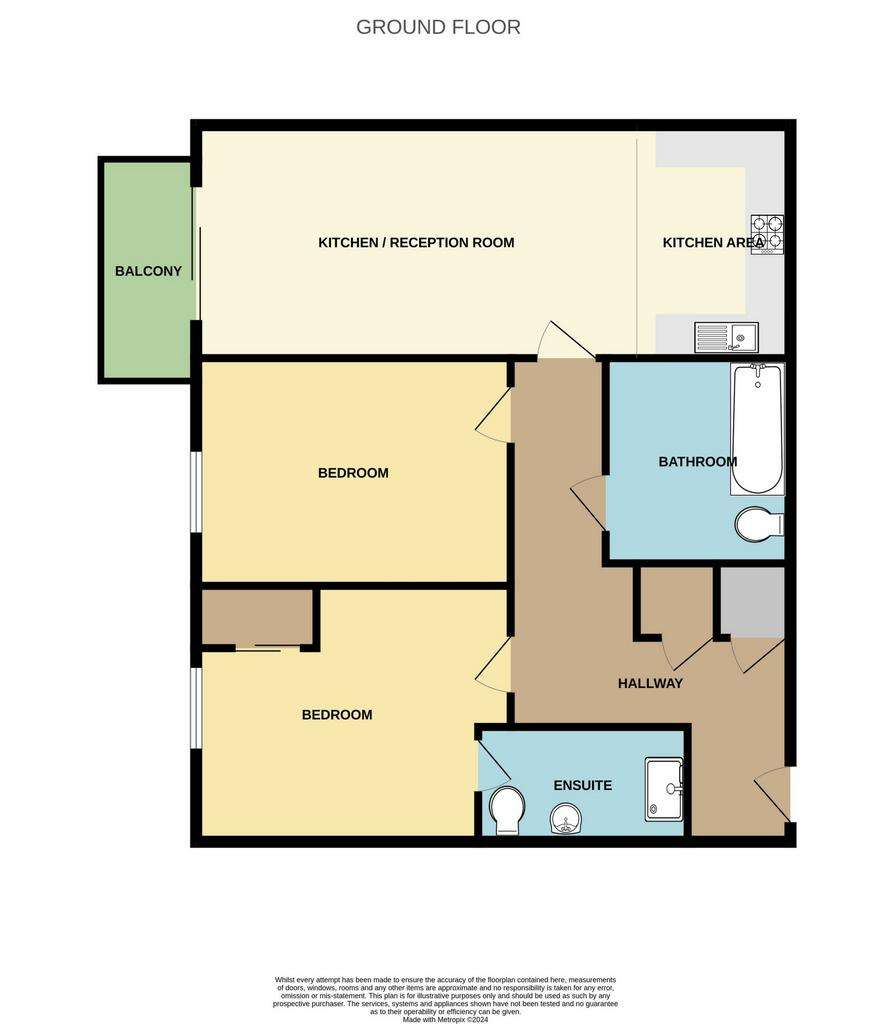
Property photos


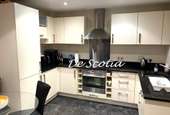
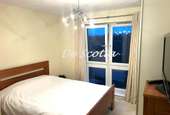
+21
Property description
Set within a gated modern development, De Scotia estate agents are delighted to offer onto the sales market this well- presented, two bedroom, purpose-built apartment.The property boasts two double bedrooms, family bathroom, en-suite shower room, modern fitted kitchen with open-plan lounge, balcony, allocated parking, overlooking green area. Further benefits include the property being conveniently situated close to local shopping facilities, restaurants, health and fitness centres, Parkland and bus routes. Bromley town centre is minutes away, where you will find the Glades shopping centre, with many choices of restaurants, health and fitness centres, theatres, cinemas, banking facilities, and plenty of bus routes as well as Bromley North station and Bromley South station. If you want a change of scenery you can drive or take public transport to Beckenham town centre, where you will encounter amazing eateries, health and fitness centres, some lovely parks (such as Beckenham Place Park, Kelsie Park and Croydon Road Recreation Ground). There's also a choice of local primary and secondary schools. This property is offered with no onward chain, so please contact our office to arrange a viewing.
Entrance: Gated entrance leading to communal area, stairs leading to top floor.
Hallway: Door leading to communal hallway, built-in cupboard housing storage and boiler, built in cupboard housing water tank, radiator, balcony.
Lounge (open-plan): 21'0" x 10'5" (6.40m x 3.18m), Double glazed sliding door to rear, carpet, spotlights, power points, radiator.
Kitchen (open-plan): Wall and base mounted units, solid granite worktops, vinyl flooring, integrated fridge-freezer, plumbed for washing machine, dishwasher, stainless steel electric hob, splashback, power points.
Bedroom 1: 10'9" x 10'6" (3.28m x 3.20m), Double glazing to rear, carpet, built in wardrobe, power points.
Bedroom 1 En-suite: Shower cubicle, hand wash basin with taps, heated towel rail, vinyl flooring, thermostatic controlled shower, shaver point.
Bedroom 2: 10'9" x 8'4" (3.28m x 2.54m), Double glazing to rear, carpet, power points, downlights.
Bathroom: Panel enclosed bathroom, local tiling, hand wash basin and taps, low level WC (twin flush), heated towel rail.
Balcony
Rear Garden / Other: Glass panelled balcony, overlooking green area.
Lease & Other Information: Lease = approx. 105 years remaining
Maintenance = approx. £1,300 per annum
Ground rent = approx. £280.00 per annum
Photos of Bromley Town Centre
Photo 23
Photo 24
Photo 11
Photo 19
Photo 10
Photo 21
Photo 20
Photos of Beckenham Town Centre
Photo 4
Photo 3
Photo 2
Photo 13
Photo 14
Photo 5
Photo 6
Photo 16
Photo 15
Entrance: Gated entrance leading to communal area, stairs leading to top floor.
Hallway: Door leading to communal hallway, built-in cupboard housing storage and boiler, built in cupboard housing water tank, radiator, balcony.
Lounge (open-plan): 21'0" x 10'5" (6.40m x 3.18m), Double glazed sliding door to rear, carpet, spotlights, power points, radiator.
Kitchen (open-plan): Wall and base mounted units, solid granite worktops, vinyl flooring, integrated fridge-freezer, plumbed for washing machine, dishwasher, stainless steel electric hob, splashback, power points.
Bedroom 1: 10'9" x 10'6" (3.28m x 3.20m), Double glazing to rear, carpet, built in wardrobe, power points.
Bedroom 1 En-suite: Shower cubicle, hand wash basin with taps, heated towel rail, vinyl flooring, thermostatic controlled shower, shaver point.
Bedroom 2: 10'9" x 8'4" (3.28m x 2.54m), Double glazing to rear, carpet, power points, downlights.
Bathroom: Panel enclosed bathroom, local tiling, hand wash basin and taps, low level WC (twin flush), heated towel rail.
Balcony
Rear Garden / Other: Glass panelled balcony, overlooking green area.
Lease & Other Information: Lease = approx. 105 years remaining
Maintenance = approx. £1,300 per annum
Ground rent = approx. £280.00 per annum
Photos of Bromley Town Centre
Photo 23
Photo 24
Photo 11
Photo 19
Photo 10
Photo 21
Photo 20
Photos of Beckenham Town Centre
Photo 4
Photo 3
Photo 2
Photo 13
Photo 14
Photo 5
Photo 6
Photo 16
Photo 15
Interested in this property?
Council tax
First listed
Over a month agoBromley, BR1
Marketed by
De Scotia Estate Agents - Bromley 428 Downham Way Bromley BR1 5HRPlacebuzz mortgage repayment calculator
Monthly repayment
The Est. Mortgage is for a 25 years repayment mortgage based on a 10% deposit and a 5.5% annual interest. It is only intended as a guide. Make sure you obtain accurate figures from your lender before committing to any mortgage. Your home may be repossessed if you do not keep up repayments on a mortgage.
Bromley, BR1 - Streetview
DISCLAIMER: Property descriptions and related information displayed on this page are marketing materials provided by De Scotia Estate Agents - Bromley. Placebuzz does not warrant or accept any responsibility for the accuracy or completeness of the property descriptions or related information provided here and they do not constitute property particulars. Please contact De Scotia Estate Agents - Bromley for full details and further information.


