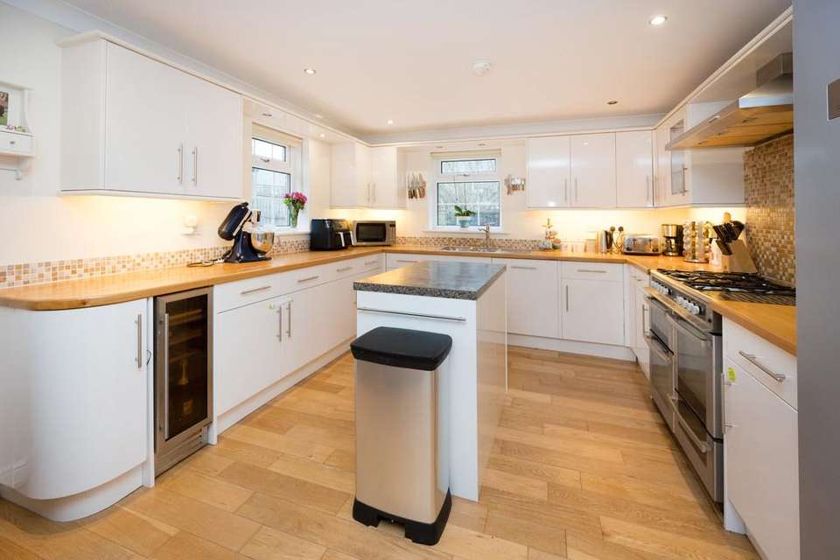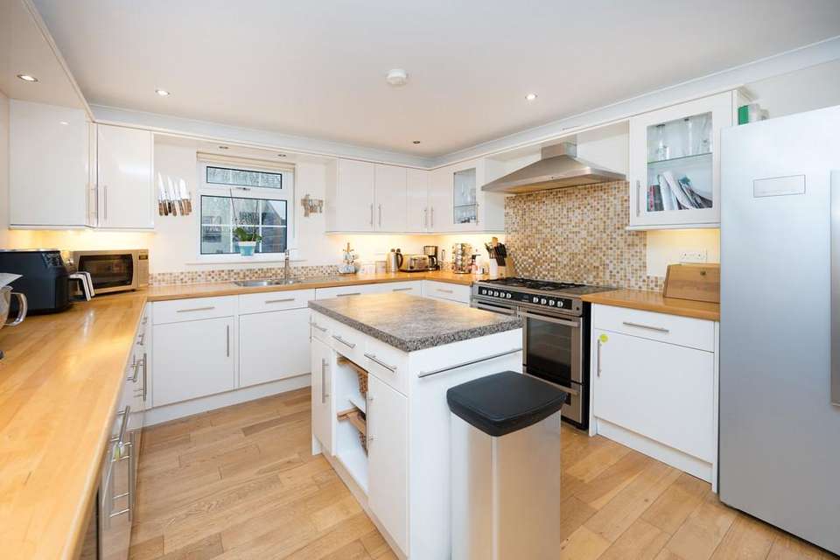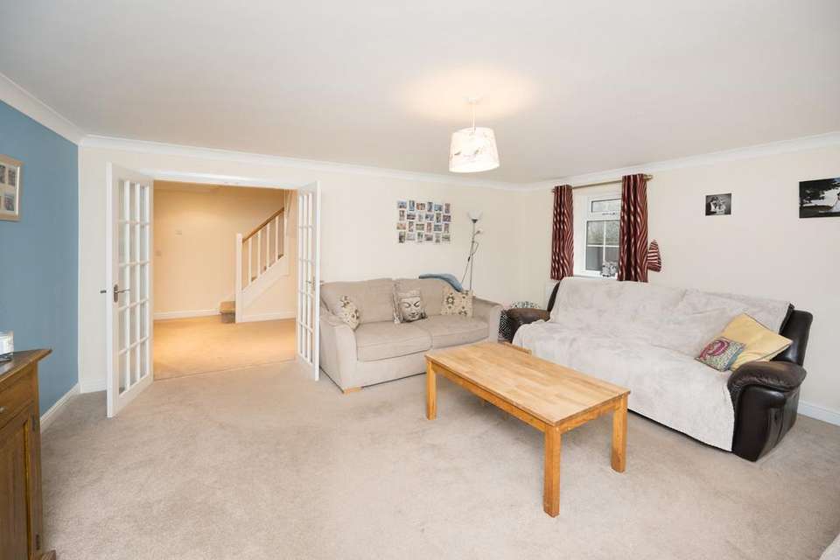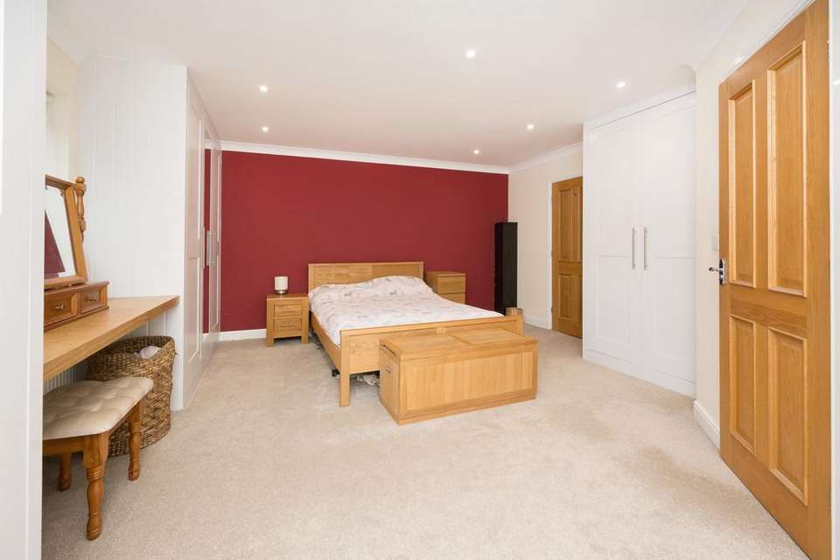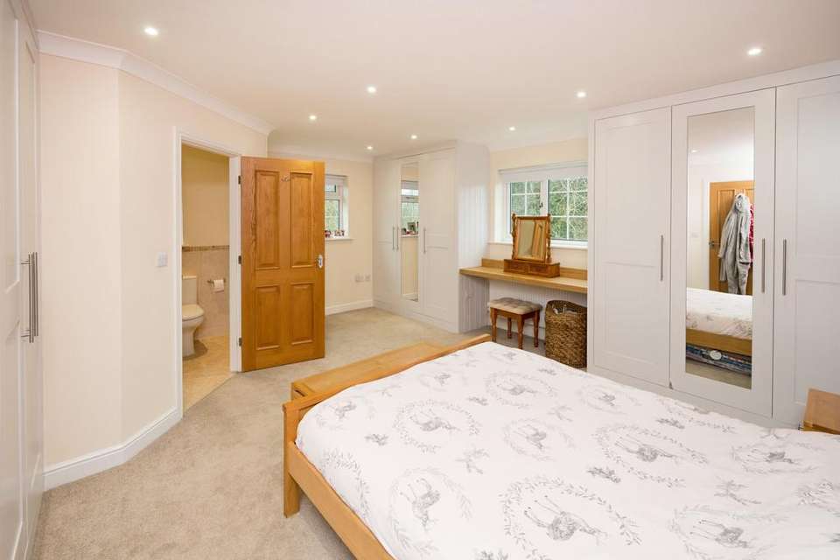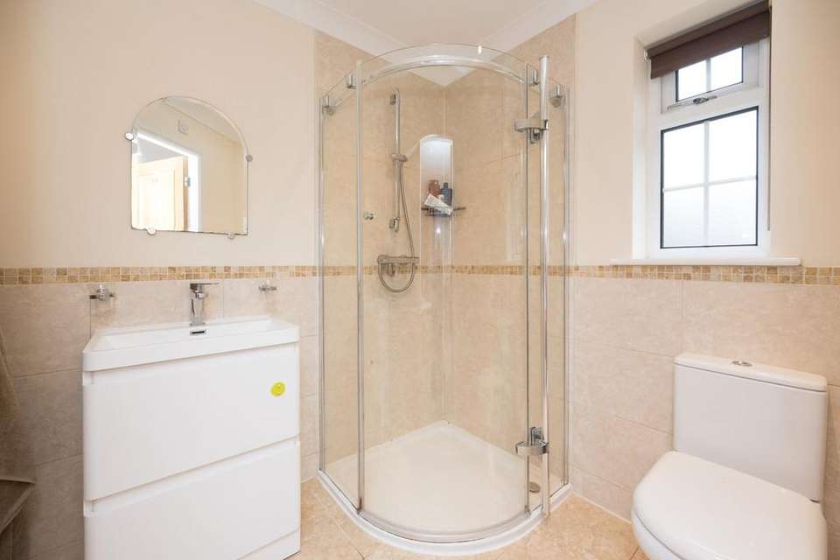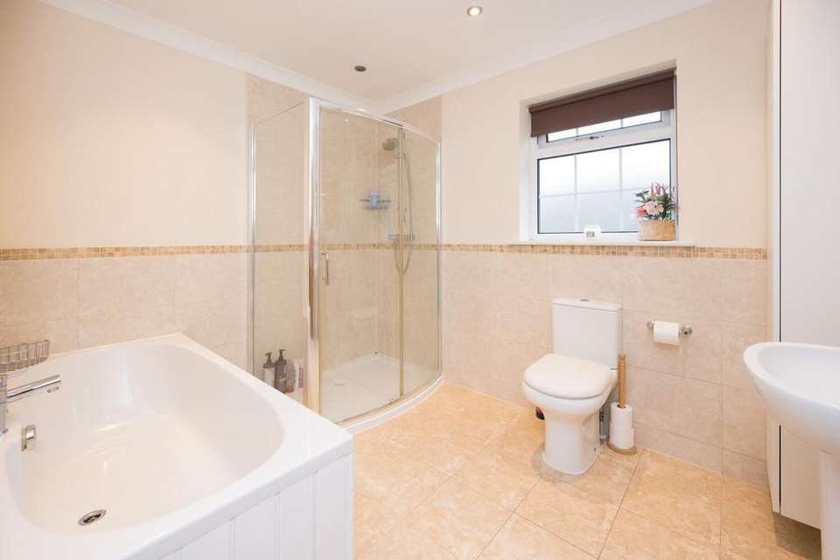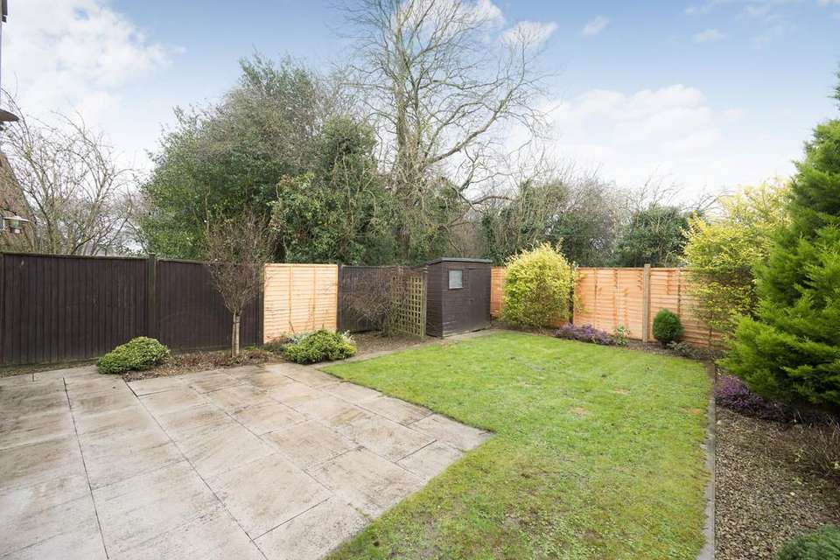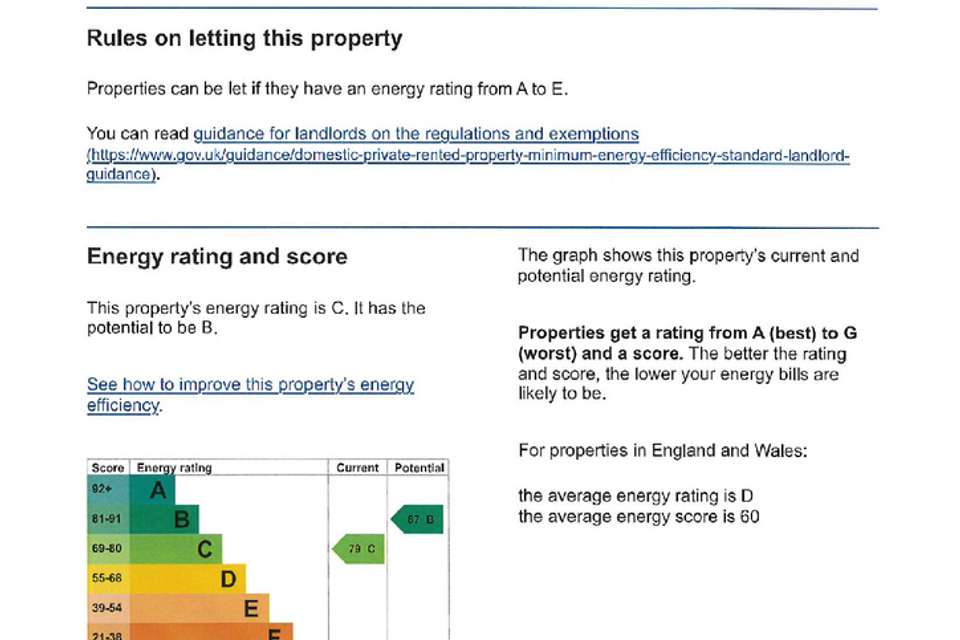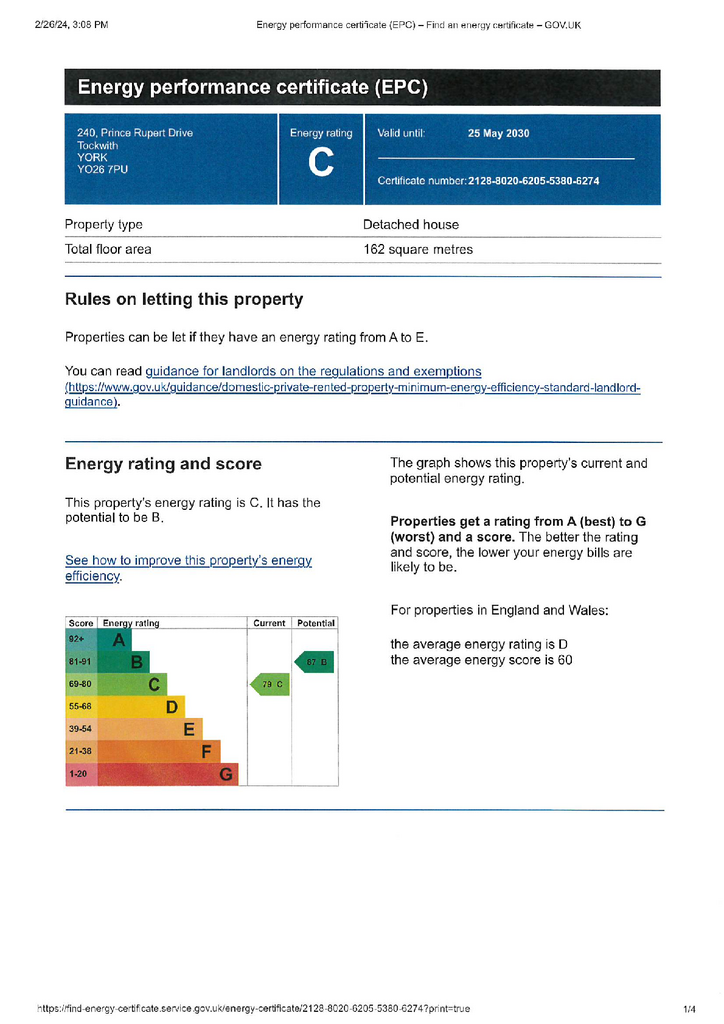4 bedroom detached house for sale
Tockwith, near Yorkdetached house
bedrooms
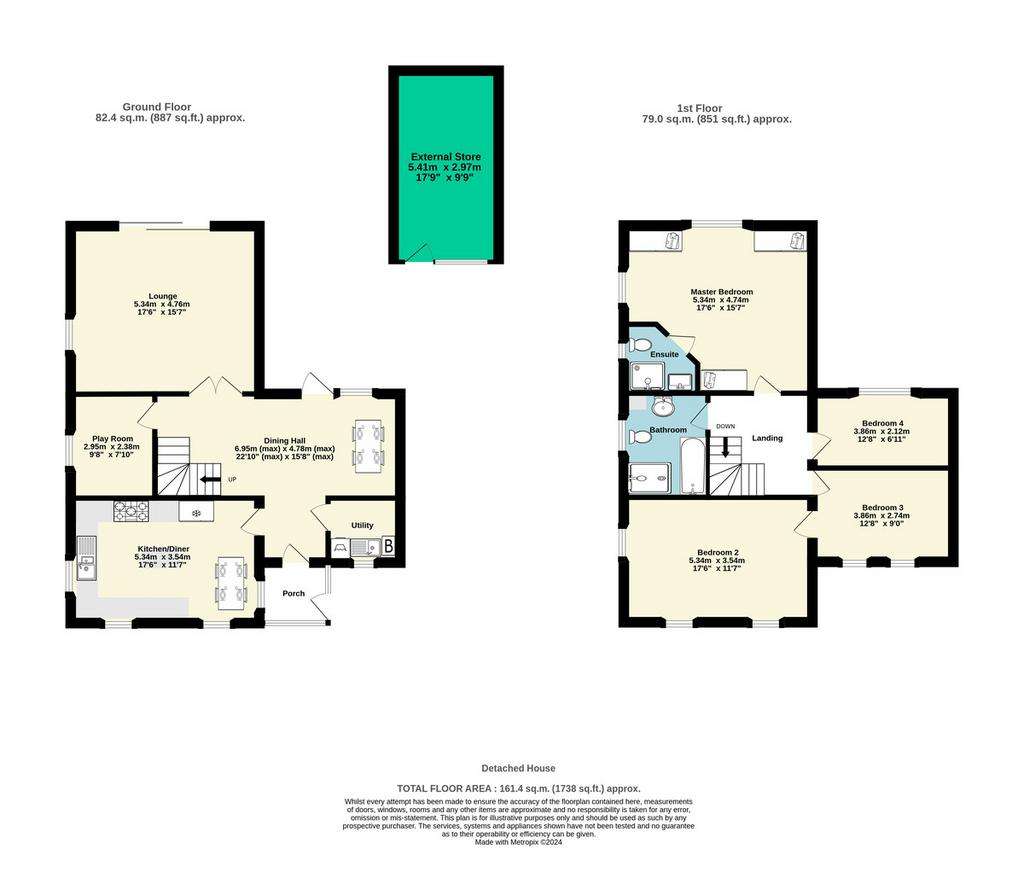
Property photos

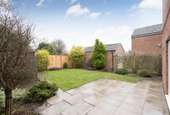


+18
Property description
A spacious detached 4 bedroom property with garden, annex and parking. Enjoying a cul-de-sac location and within walking distance of the village main street.
LOCATION
Tockwith is an attractive village within easy car commuting distance of York, Harrogate, A1 trunk road and the market town of Wetherby. The village has a good range of facilities that include local school, church, two public houses, village shop, hairdressers, bowling green and village hall. More comprehensive facilities are available in Wetherby some 7 miles away and the historic city of York is approximately 11.5 miles away offering more sophisticated facilities. The nearby Cattal station provides regular train services to York, Harrogate and Leeds.
DESCRIPTION
This family home offers both spacious and versatile living accommodation, being well-laid out and has an abundance of natural sunlight flowing throughout it. The accommodation briefly comprises of an entrance vestibule which continues into a light and airy dining hall with stairs to the first floor and ample space for a dining table and chairs with a glazed patio door opening out onto the rear garden, the breakfast kitchen is fitted with a range of wall and base units, central island, a range oven with extractor hood above as well as having space for a dining table and chairs. There is a utility room with wall and base units and inset sink, having both space and plumbing for a washing machine and tumble dryer, the boiler is also housed in here as well as a WC. The spacious sitting room has a sliding patio door out to the rear garden, and a further reception room currently used as a playroom would also be ideal as a home office/study if desired.
To the first floor there is a large master bedroom with fitted wardrobes and ensuite shower room, 2 further generous double bedrooms, a single bedroom and a house bathroom.
Outside, the property is approached via a private gravel driveway which extends down the side of the house and provides parking for 2/3 cars. At the head of the drive is an annex currently used for storage with power and water, it would also be ideal as a home office or gym. The private rear garden is south facing and is mainly laid to lawn with a generous paved patio area, ideal for alfresco dining.
ADDITONAL INFORMATION
Tenure: Freehold with vacant possession on completion.
Council Tax: North Yorkshire Council - Band F
Services: Mains water, electric, gas and drainage.
Viewing: Strictly through the selling agents,
Lister Haigh Knaresborough[use Contact Agent Button].
DIRECTIONS
Leaving Wetherby via the B1224 in the direction of York. After approximately 4 miles take the left turning at the crossroads signposted Tockwith. At the next crossroads bear right towards Tockwith village. Turn right into Prince Rupert Drive and continue to the top of the development bearing left and the property is identified on the right-hand side by a Lister Haigh for sale board.
LOCATION
Tockwith is an attractive village within easy car commuting distance of York, Harrogate, A1 trunk road and the market town of Wetherby. The village has a good range of facilities that include local school, church, two public houses, village shop, hairdressers, bowling green and village hall. More comprehensive facilities are available in Wetherby some 7 miles away and the historic city of York is approximately 11.5 miles away offering more sophisticated facilities. The nearby Cattal station provides regular train services to York, Harrogate and Leeds.
DESCRIPTION
This family home offers both spacious and versatile living accommodation, being well-laid out and has an abundance of natural sunlight flowing throughout it. The accommodation briefly comprises of an entrance vestibule which continues into a light and airy dining hall with stairs to the first floor and ample space for a dining table and chairs with a glazed patio door opening out onto the rear garden, the breakfast kitchen is fitted with a range of wall and base units, central island, a range oven with extractor hood above as well as having space for a dining table and chairs. There is a utility room with wall and base units and inset sink, having both space and plumbing for a washing machine and tumble dryer, the boiler is also housed in here as well as a WC. The spacious sitting room has a sliding patio door out to the rear garden, and a further reception room currently used as a playroom would also be ideal as a home office/study if desired.
To the first floor there is a large master bedroom with fitted wardrobes and ensuite shower room, 2 further generous double bedrooms, a single bedroom and a house bathroom.
Outside, the property is approached via a private gravel driveway which extends down the side of the house and provides parking for 2/3 cars. At the head of the drive is an annex currently used for storage with power and water, it would also be ideal as a home office or gym. The private rear garden is south facing and is mainly laid to lawn with a generous paved patio area, ideal for alfresco dining.
ADDITONAL INFORMATION
Tenure: Freehold with vacant possession on completion.
Council Tax: North Yorkshire Council - Band F
Services: Mains water, electric, gas and drainage.
Viewing: Strictly through the selling agents,
Lister Haigh Knaresborough[use Contact Agent Button].
DIRECTIONS
Leaving Wetherby via the B1224 in the direction of York. After approximately 4 miles take the left turning at the crossroads signposted Tockwith. At the next crossroads bear right towards Tockwith village. Turn right into Prince Rupert Drive and continue to the top of the development bearing left and the property is identified on the right-hand side by a Lister Haigh for sale board.
Interested in this property?
Council tax
First listed
Over a month agoEnergy Performance Certificate
Tockwith, near York
Marketed by
Lister Haigh - Knaresborough 106 High Street Knaresborough HG5 0HNPlacebuzz mortgage repayment calculator
Monthly repayment
The Est. Mortgage is for a 25 years repayment mortgage based on a 10% deposit and a 5.5% annual interest. It is only intended as a guide. Make sure you obtain accurate figures from your lender before committing to any mortgage. Your home may be repossessed if you do not keep up repayments on a mortgage.
Tockwith, near York - Streetview
DISCLAIMER: Property descriptions and related information displayed on this page are marketing materials provided by Lister Haigh - Knaresborough. Placebuzz does not warrant or accept any responsibility for the accuracy or completeness of the property descriptions or related information provided here and they do not constitute property particulars. Please contact Lister Haigh - Knaresborough for full details and further information.




