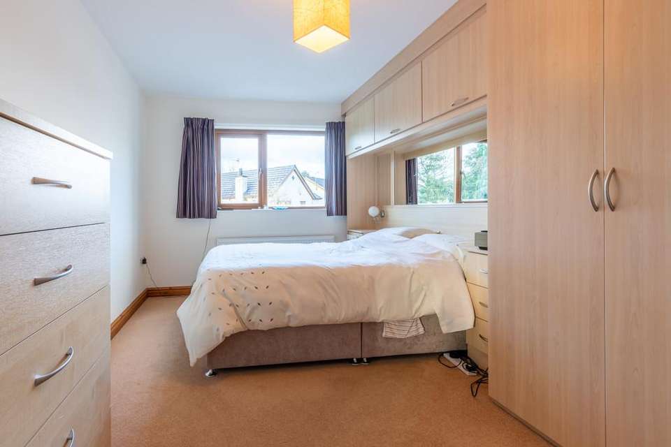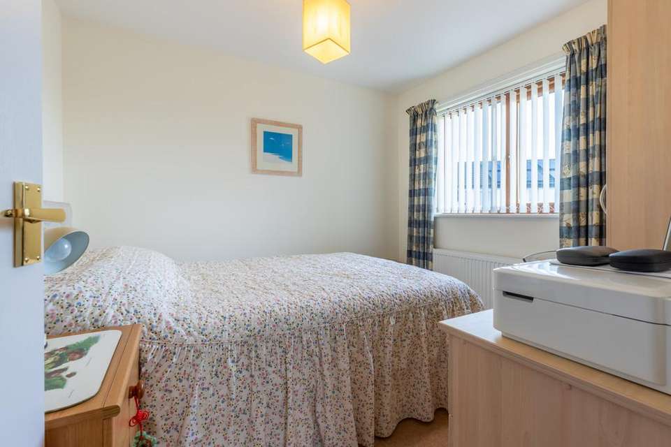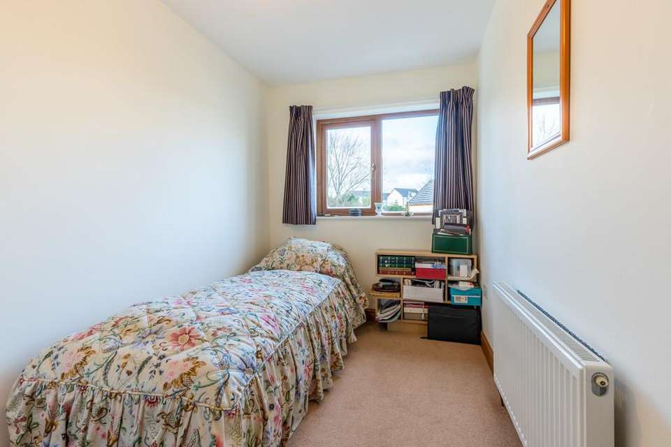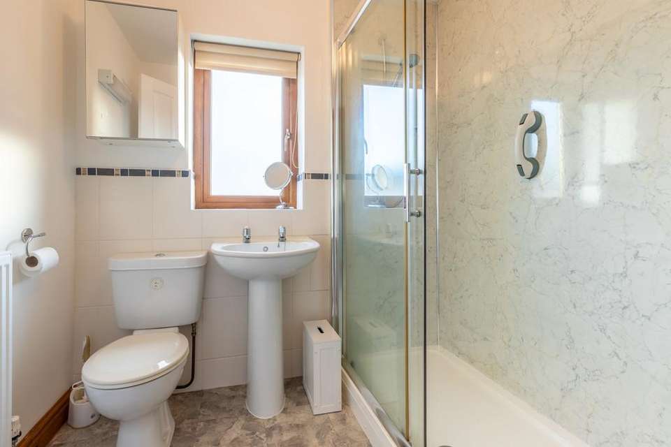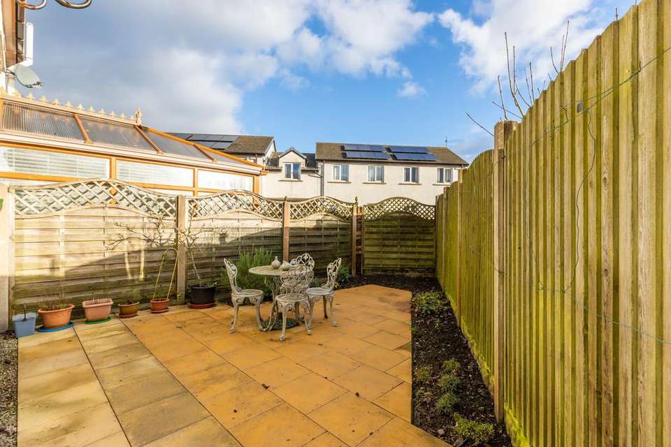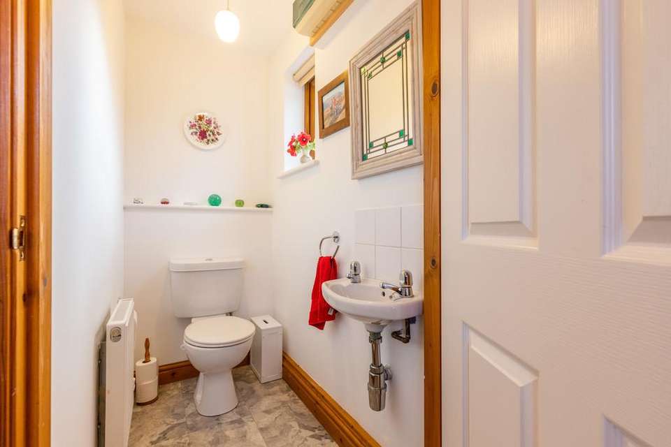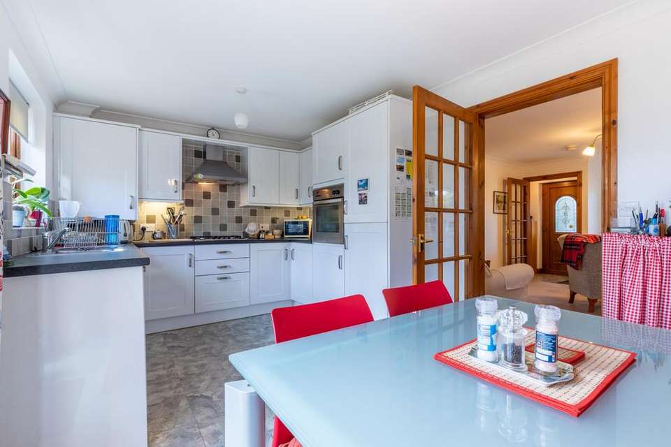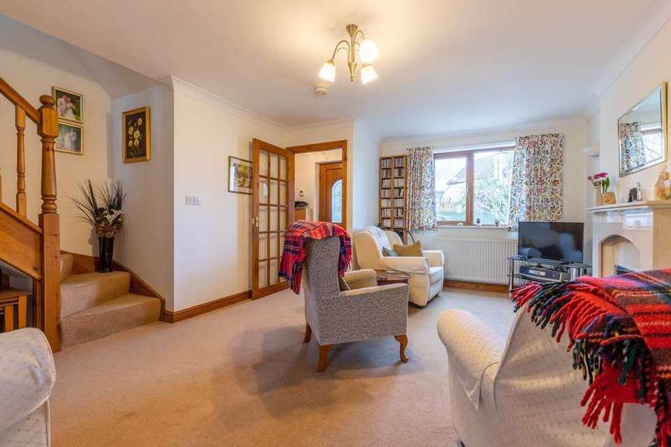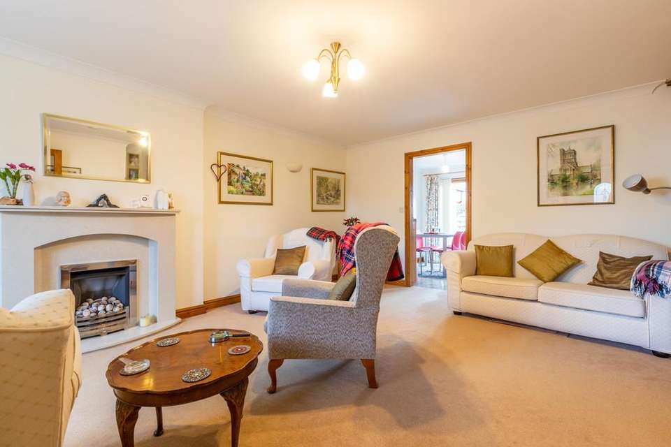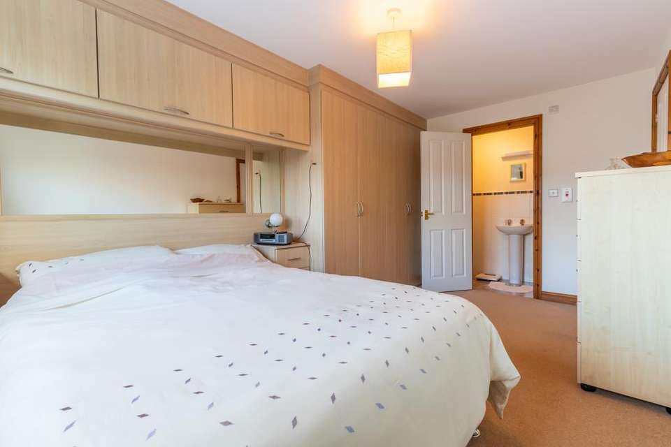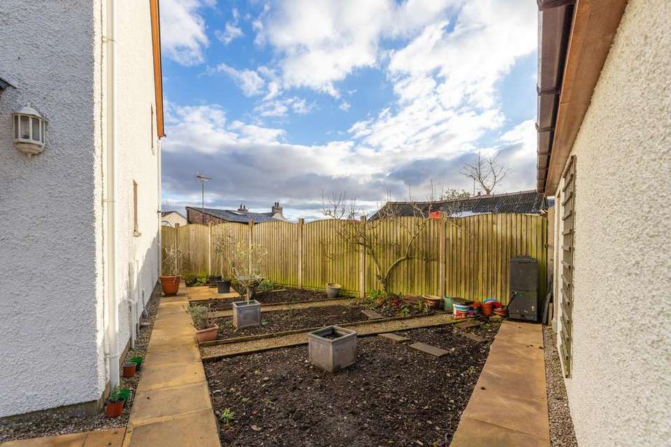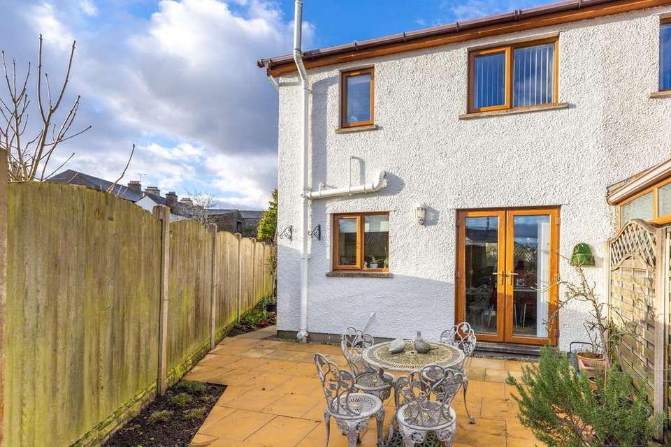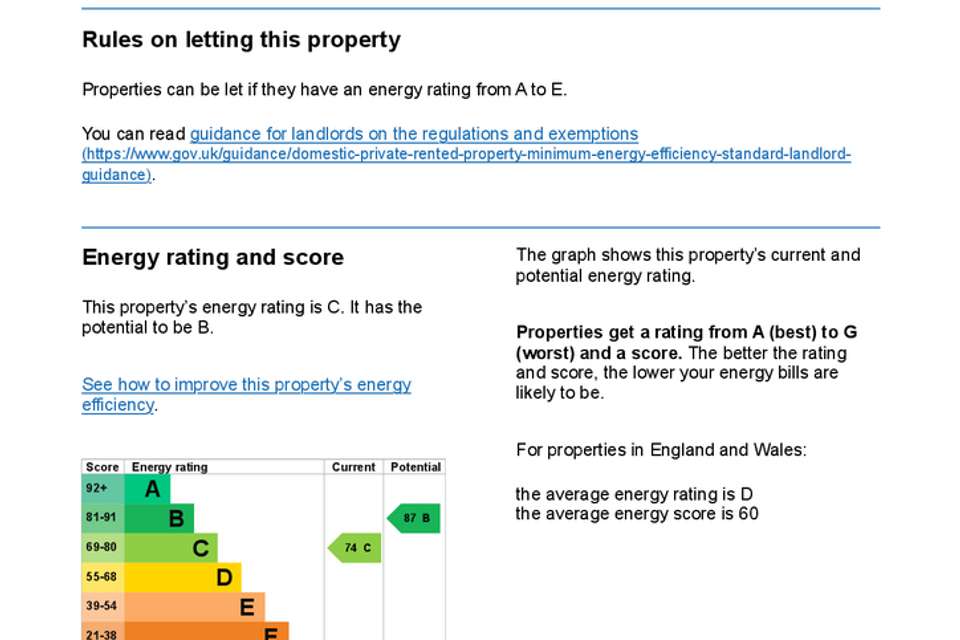3 bedroom semi-detached house for sale
Grange-over-Sands, Cumbria LA11 7JTsemi-detached house
bedrooms
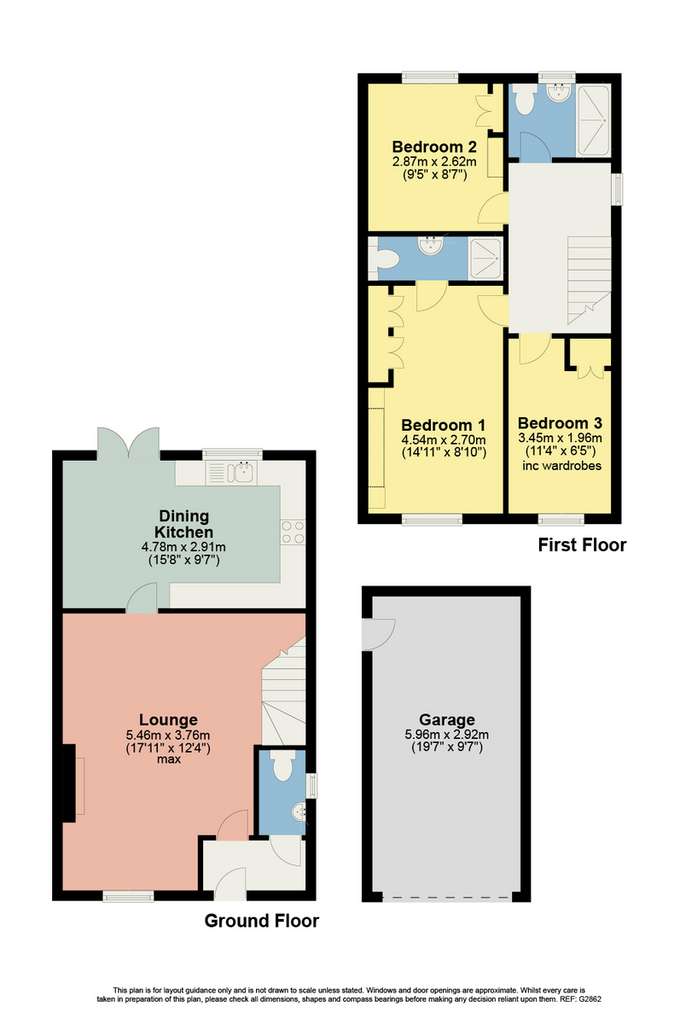
Property photos
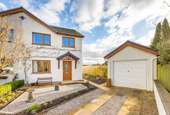
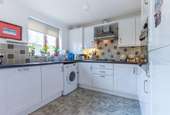
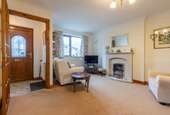
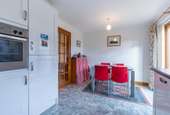
+13
Property description
3 Ellas Orchard is a super property with so much to offer! This 3 Bedroom Semi-Detached property is immaculately presented and well maintained, in a quiet residential yet convenient location, spacious internal dimensions and low maintenance outdoor space.
No. 3 Ellas Orchard has been owned by the current vendors from new in 2006 but only fully occupied since 2010. It is now, very reluctantly offered for sale. We imagine this property will appeal in particular to first time buyers and young families.
Occupying a corner plot at the head of the cul-de-sac, No. 3 also benefits from a Detached Garage and more outdoor space. The property has recently been painted externally and had a new 'Worcester' central heating boiler fitted in December 2023. The front door opens into the Entrance Vestibule with space for coats and shoes. There is a useful Cloakroom off with side window, wall mounted wash hand basin and WC. From the Vestibule a door leads in to the Lounge which is a generously proportioned room with an attractive living flame gas fire inset to the cream, polished stone surround which is a lovely focal point. Fitted book shelves have been built under the stairs to make the most of the space and an attractive stained staircase leads up to the First Floor. A glazed door leads into the full width Dining Kitchen. This room is very light with French doors to the rear and further kitchen window. There is ample space for a dining table to one half and the other is well furnished with a range of white gloss wall and base cabinets with contrasting black work-surface. Integrated fridge freezer, gas hob, eye level electric oven and 1½ bowl stainless steel sink unit. The washing machine is included and there is re is also plumbing for a dishwasher. Concealed wall mounted Worcester 'combi' boiler.
On the First Floor the Landing has a frosted window to the side and loft hatch with pull down ladder, the loft is partially boarded with light and has excellent storage. There are 2 Double Bedrooms and 1 good sized Single Bedroom.. Bedroom 1 is a spacious double room with a range of light wood built in furniture and access to the En-Suite Shower Room which has a white suite and consists of shower enclosure, wash hand basin and WC. Bedroom 2 has a rear aspect and has built in wardrobe and dressing table. Bedroom 3 is a good sized single with front aspect and built in wardrobe. The family Shower Room has a walk-in double shower enclosure with shower boarding to walls, wash hand basin and WC.
Outside is a Detached Garage with up and over door, power and light. The Garden is currently quite low maintenance. The front is largely gravel and paved with flower border. The side has been a very productive vegetable plot - we are reliably informed this has supplied the vendors with a variety of fruit and vegetables for many years! The rear is paved and quite a sun trap - it has been 'readied for winter' and just awaiting new plantings. Parking for 1 car to the front of the Garage.
Location: Situated in a quiet residential area on the outskirts of this popular and friendly village. Flookburgh boasts amenities such as Convenience Store, Post Office, Public House, Doctors, Chemist and Garden Centre. There is a Railway Station in the nearby Village of Cark (approximately ½ a mile away). The small town of Grange over Sands, with a slightly wider range of amenities is under 10 minutes by car.
To reach the property follow the main road out of Grange over Sands heading Westwards, passing through the Village of Allithwaite. On arrival in the next village of Flookburgh, just over the bridge, turn right after the former Crown public house. Follow the road and take the first left into Ella's Orchard.
Accommodation (with approximate measurements)
Entrance Vestibule
Cloakroom
Lounge 17' 11" max x 12' 4" max (5.46m max x 3.76m) max
Dining Kitchen 15' 8" x 9' 7" (4.78m x 2.92m)
Bedroom 1 14' 11" x 8' 10" (4.55m x 2.69m)
En-Suite Shower Room
Bedroom 2 9' 5" x 8' 7" (2.87m x 2.62m)
Bedroom 3 11' 4" x 6' 5" inc wardrobe (3.45m x 1.96m ic wardrobe)
Shower Room
Garage 19' 7" x 9' 7" (5.97m x 2.92m)
Services: Mains electricity, gas, water (meter) and drainage. Gas central heating to radiators. New 'Worcester' boiler installed December 2023
Tenure: Freehold. Vacant possession upon completion.
*Checked on 05.01.24 not verified*
Council Tax: Band C. Westmorland and Furness Council.
Viewings: Strictly by appointment with Hackney & Leigh Grange Office.
What3words: leave.drives.wealth
Energy Performance Certificate: The full Energy Performance Certificate is available on our website and also at any of our offices.
Rental Potential If you were to purchase this property for residential lettings we estimate it has the potential to achieve £750.00 - £775.00 per calendar month. For further information and our terms and conditions please contact our Grange Office.
No. 3 Ellas Orchard has been owned by the current vendors from new in 2006 but only fully occupied since 2010. It is now, very reluctantly offered for sale. We imagine this property will appeal in particular to first time buyers and young families.
Occupying a corner plot at the head of the cul-de-sac, No. 3 also benefits from a Detached Garage and more outdoor space. The property has recently been painted externally and had a new 'Worcester' central heating boiler fitted in December 2023. The front door opens into the Entrance Vestibule with space for coats and shoes. There is a useful Cloakroom off with side window, wall mounted wash hand basin and WC. From the Vestibule a door leads in to the Lounge which is a generously proportioned room with an attractive living flame gas fire inset to the cream, polished stone surround which is a lovely focal point. Fitted book shelves have been built under the stairs to make the most of the space and an attractive stained staircase leads up to the First Floor. A glazed door leads into the full width Dining Kitchen. This room is very light with French doors to the rear and further kitchen window. There is ample space for a dining table to one half and the other is well furnished with a range of white gloss wall and base cabinets with contrasting black work-surface. Integrated fridge freezer, gas hob, eye level electric oven and 1½ bowl stainless steel sink unit. The washing machine is included and there is re is also plumbing for a dishwasher. Concealed wall mounted Worcester 'combi' boiler.
On the First Floor the Landing has a frosted window to the side and loft hatch with pull down ladder, the loft is partially boarded with light and has excellent storage. There are 2 Double Bedrooms and 1 good sized Single Bedroom.. Bedroom 1 is a spacious double room with a range of light wood built in furniture and access to the En-Suite Shower Room which has a white suite and consists of shower enclosure, wash hand basin and WC. Bedroom 2 has a rear aspect and has built in wardrobe and dressing table. Bedroom 3 is a good sized single with front aspect and built in wardrobe. The family Shower Room has a walk-in double shower enclosure with shower boarding to walls, wash hand basin and WC.
Outside is a Detached Garage with up and over door, power and light. The Garden is currently quite low maintenance. The front is largely gravel and paved with flower border. The side has been a very productive vegetable plot - we are reliably informed this has supplied the vendors with a variety of fruit and vegetables for many years! The rear is paved and quite a sun trap - it has been 'readied for winter' and just awaiting new plantings. Parking for 1 car to the front of the Garage.
Location: Situated in a quiet residential area on the outskirts of this popular and friendly village. Flookburgh boasts amenities such as Convenience Store, Post Office, Public House, Doctors, Chemist and Garden Centre. There is a Railway Station in the nearby Village of Cark (approximately ½ a mile away). The small town of Grange over Sands, with a slightly wider range of amenities is under 10 minutes by car.
To reach the property follow the main road out of Grange over Sands heading Westwards, passing through the Village of Allithwaite. On arrival in the next village of Flookburgh, just over the bridge, turn right after the former Crown public house. Follow the road and take the first left into Ella's Orchard.
Accommodation (with approximate measurements)
Entrance Vestibule
Cloakroom
Lounge 17' 11" max x 12' 4" max (5.46m max x 3.76m) max
Dining Kitchen 15' 8" x 9' 7" (4.78m x 2.92m)
Bedroom 1 14' 11" x 8' 10" (4.55m x 2.69m)
En-Suite Shower Room
Bedroom 2 9' 5" x 8' 7" (2.87m x 2.62m)
Bedroom 3 11' 4" x 6' 5" inc wardrobe (3.45m x 1.96m ic wardrobe)
Shower Room
Garage 19' 7" x 9' 7" (5.97m x 2.92m)
Services: Mains electricity, gas, water (meter) and drainage. Gas central heating to radiators. New 'Worcester' boiler installed December 2023
Tenure: Freehold. Vacant possession upon completion.
*Checked on 05.01.24 not verified*
Council Tax: Band C. Westmorland and Furness Council.
Viewings: Strictly by appointment with Hackney & Leigh Grange Office.
What3words: leave.drives.wealth
Energy Performance Certificate: The full Energy Performance Certificate is available on our website and also at any of our offices.
Rental Potential If you were to purchase this property for residential lettings we estimate it has the potential to achieve £750.00 - £775.00 per calendar month. For further information and our terms and conditions please contact our Grange Office.
Council tax
First listed
Over a month agoEnergy Performance Certificate
Grange-over-Sands, Cumbria LA11 7JT
Placebuzz mortgage repayment calculator
Monthly repayment
The Est. Mortgage is for a 25 years repayment mortgage based on a 10% deposit and a 5.5% annual interest. It is only intended as a guide. Make sure you obtain accurate figures from your lender before committing to any mortgage. Your home may be repossessed if you do not keep up repayments on a mortgage.
Grange-over-Sands, Cumbria LA11 7JT - Streetview
DISCLAIMER: Property descriptions and related information displayed on this page are marketing materials provided by Hackney & Leigh - Grange-Over-Sands. Placebuzz does not warrant or accept any responsibility for the accuracy or completeness of the property descriptions or related information provided here and they do not constitute property particulars. Please contact Hackney & Leigh - Grange-Over-Sands for full details and further information.





