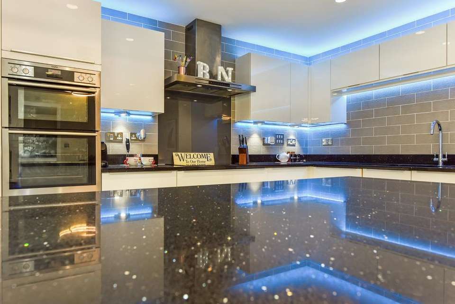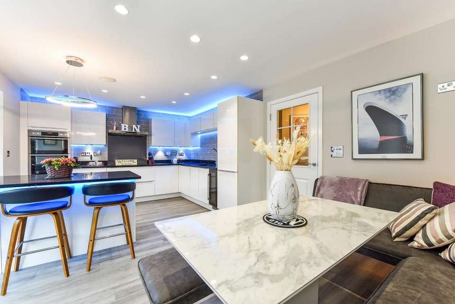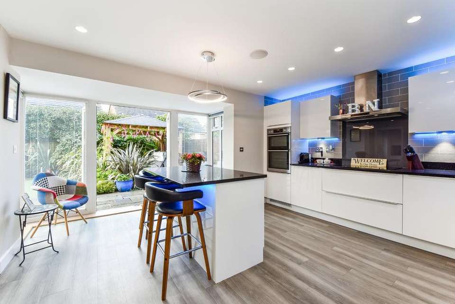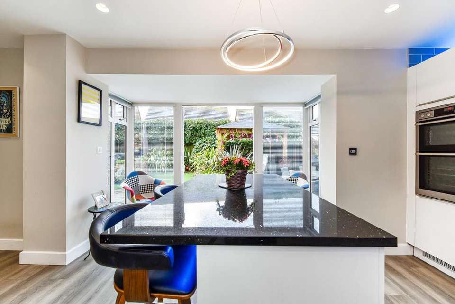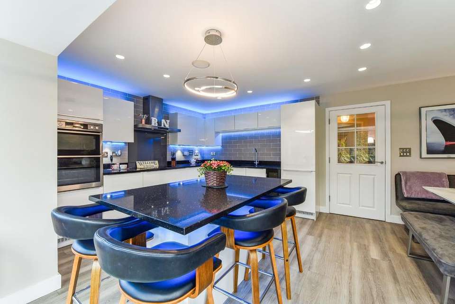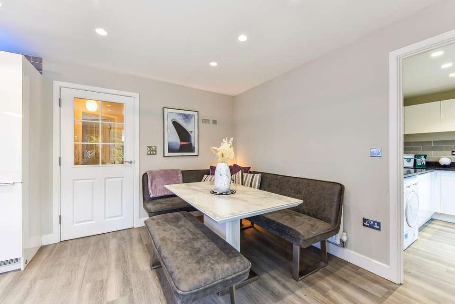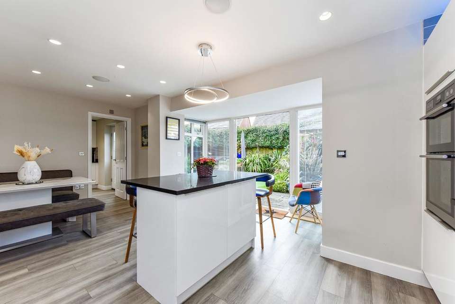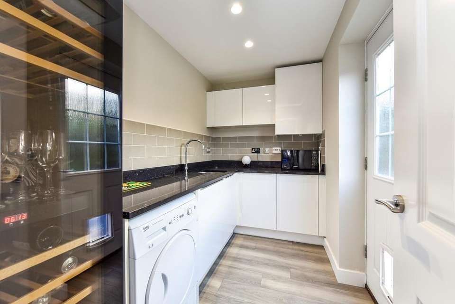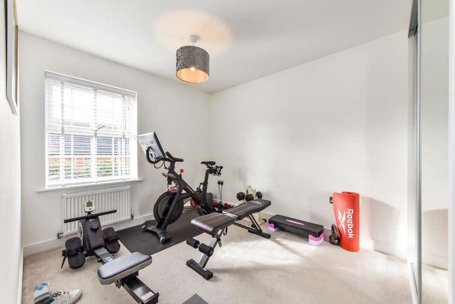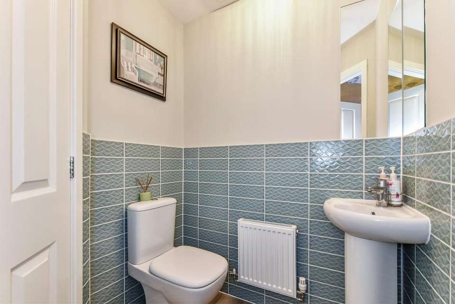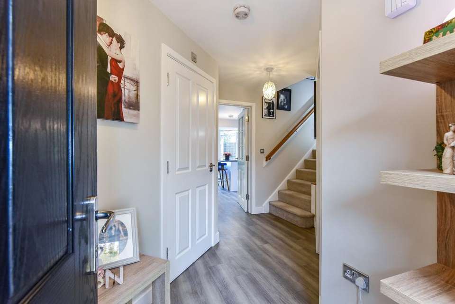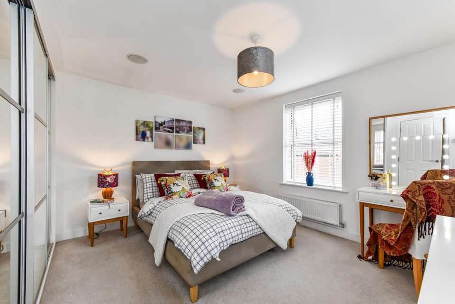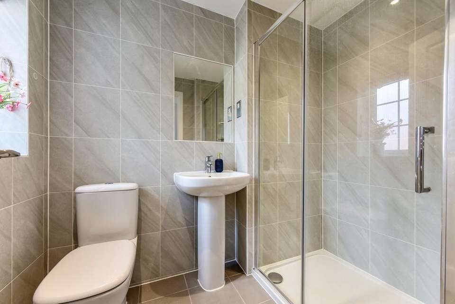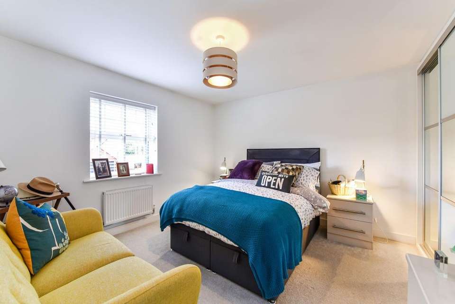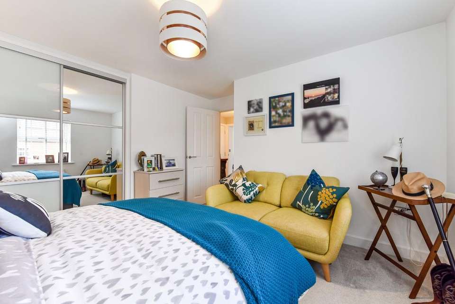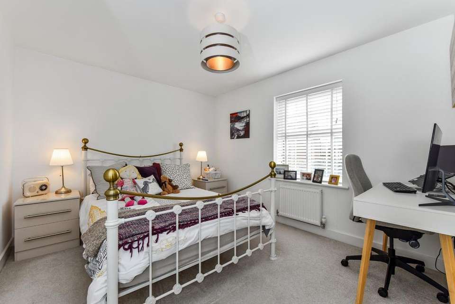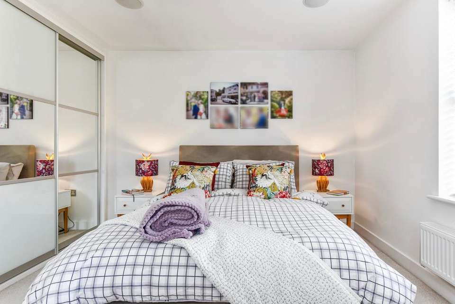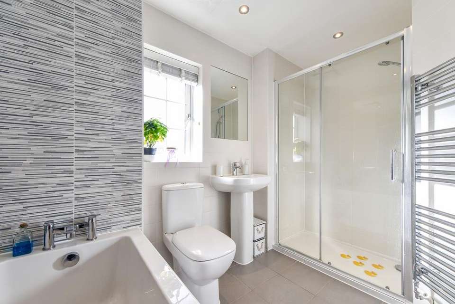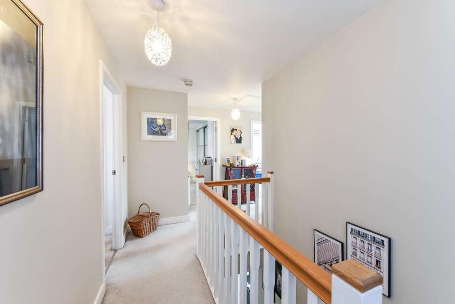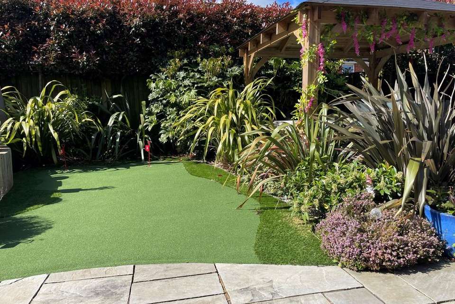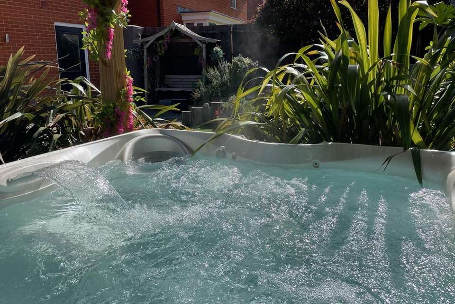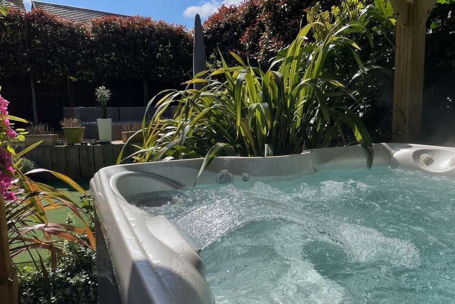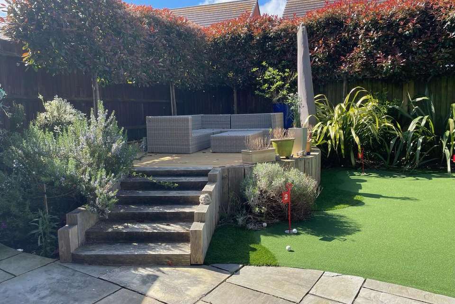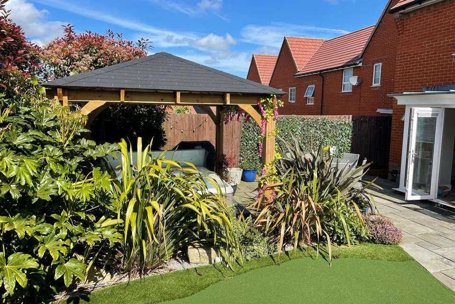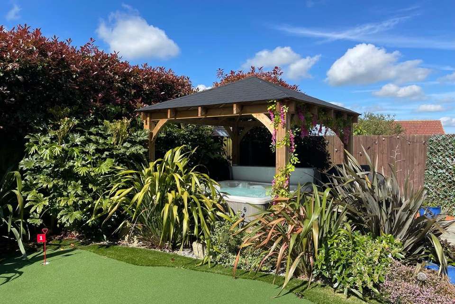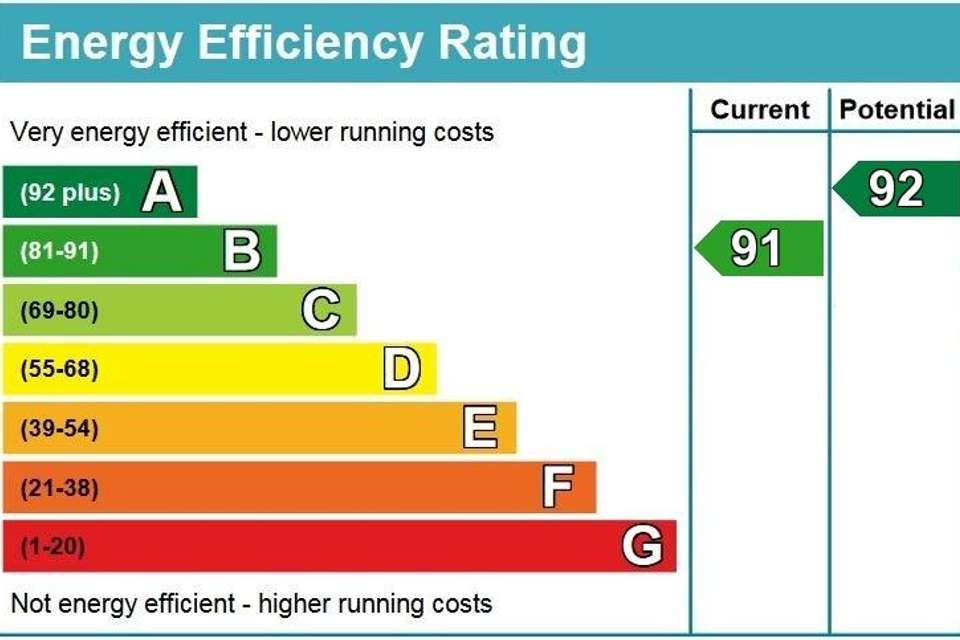4 bedroom detached house for sale
CLANFIELDdetached house
bedrooms
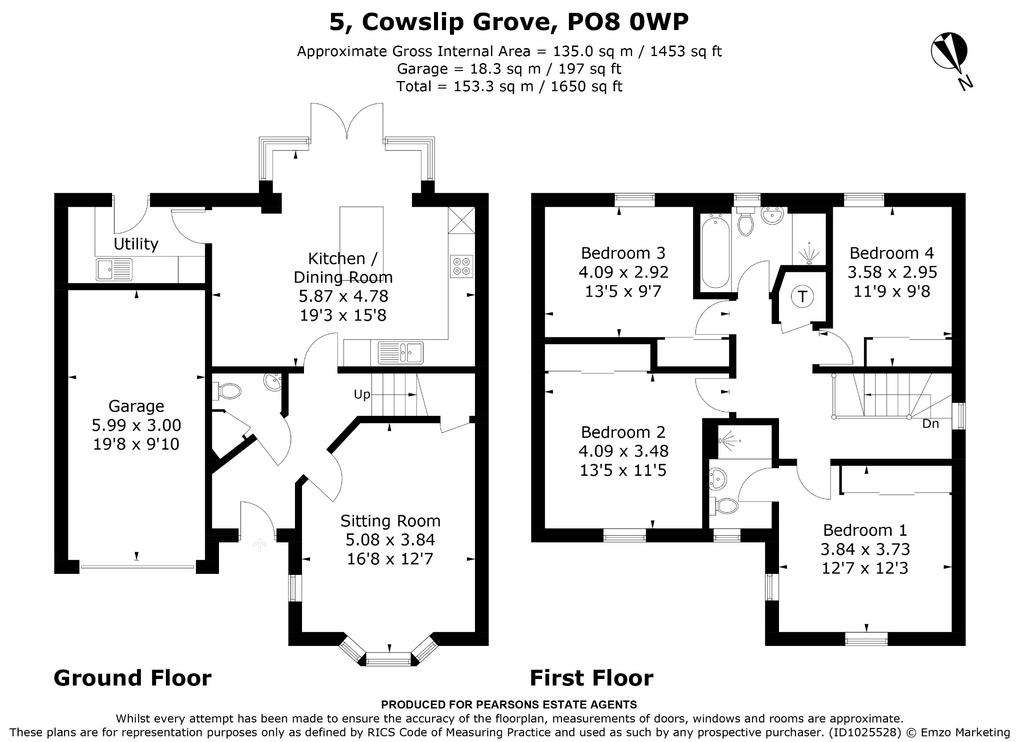
Property photos

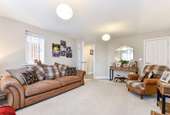
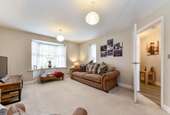
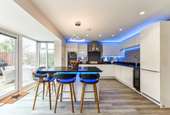
+26
Property description
Welcome to this stunning Executive Detached Home, a property that will not disappoint; suitable for both professional couples or families who love to host their family and friends in a wonderful location within the village of Clanfield in the South Downs.
Presented to show home standard, this modern four-double bedroom detached home has been extensively enhanced both inside and out by the original owners.
For those liking to entertain, this property has it all; music lovers can enjoy their favourite tracks throughout the property with SONOS Ceiling Speakers located in the Kitchen/Breakfast Room, Master Bedroom, En-suite and Bathroom. With the flick of a switch you can transfer the entertainment outside into the fabulous Rear Garden, utilising the wall hung external speakers.
Ground floor accommodation comprises an impressive Kitchen/Diner/Family Room with mood lighting and a central island providing bar stool seating. Ample space also allows for an additional dining table for family or guest use. French doors and full height glazing flood the room with natural light and provide direct access to the garden. The ground floor also boasts a separate Utility Room, downstairs Cloakroom and large separate Lounge with feature splayed bay window.
Upstairs, the house continues to provide a welcome feeling of space with an expansive landing offering access to all rooms. The first floor features the Master Bedroom with En-suite plus three additional Double Bedrooms, all with bespoke fitted double/triple wardrobes, and a Family Bathroom with a four-piece suite.
This lovely home also benefits from a beautiful South-facing garden featuring a large sandstone patio terrace. The raised low maintenance deck provides ample space for seating and is a go-to location on Summer evenings as the sun goes down. A pitched roof timber pergola provides space for either al-fresco dining or is an ideal location for your hot tub; equipped with lighting to extend your evenings long after sundown. The garden offers a high degree of privacy being well screened with mature Red Robin bleached trees to the boundaries and also benefits from a mini pitch & putt golf course.
To the front, the property provides off-street parking for 2 cars, an integral oversized garage with single up and over door and an area of lawn with planted borders.
Located in a quiet road with no through traffic, the position is favourable for those wanting a quiet location in walking distance of the village and local pubs.
This detached property will provide any discerning buyers with a contemporary home offering the perfect blend of comfort and style for years to come.
ENTRANCE Modern composite front door opens to
HALLWAY Stairs to first floor, radiator, telephone and power points, Amtico flooring, skimmed ceiling, doors to
CLOAKROOM Modern suite includes dual flush WC and corner wash basin with mixer taps, radiator, extractor, contemporary tiling to walls, Amtico flooring, door to storage cupboard housing consumer unit and solar PV controls.
LOUNGE Twin aspect double-glazed windows to front elevation, including open bay window, 2 x double radiators, TV, telephone and power points, skimmed ceiling, door to under stairs storage cupboard housing Ethernet and SONOS hubs and with lighting.
KITCHEN/DINING ROOM Impressive kitchen with open box bay window to rear elevation including double-glazed windows and French doors. A modern and enhanced kitchen offers a selection of high-gloss fitted wall and base units with under unit mood lighting, and black quartz square edged work surfaces and matching splashback and contemporary tiled surrounds, 1 1/4 recessed butler style sink and drainer with swan neck mixer taps over, integrated appliances include double oven, inductor hob and double extractor fan over, concealed and integrated fridge and separate freezer and dishwasher, wine fridge, feature centre island and breakfast bar with cupboards under, space for dining table and chairs, double radiator, TV and power points, recessed downlighting with SONOS ceiling speakers, skimmed ceiling, Amtico flooring, door to
UTILITY Obscured double-glazed door to garden, matching the kitchen with wall and base units, worksurfaces and splashback and tiled surrounds, recessed butler style sink with swan neck mixer taps over, space and plumbing for washing machine, space and provision for tumble dryer, concealed boiler, radiator, Amtico flooring, skimmed ceiling with downlighting, extractor, power points.
ON THE FIRST FLOOR
LANDING Double glazed window to side elevation, radiator, power points, access to loft space, door to airing cupboard housing tank and with shelving, skimmed ceiling, further doors to
BEDROOM 1 Feature twin aspect double-glazed windows to front elevation, double radiator, TV, telephone and power points, built in triple wardrobes to one wall, SONOS ceiling speakers, skimmed ceiling, door to
EN-SUITE Obscured double-glazed window to front elevation, modern fitted suite includes dual flush WC, wash basin with mixer taps and an enclosed shower with tiled surrounds and plumbed shower over, electric shaver point, extractor, tiled walls and flooring, chrome towel radiator, skimmed ceiling with downlighting.
BEDROOM 2 Double glazed window to front elevation, radiator, power points, built in double wardrobes, skimmed ceiling.
BEDROOM 3 Double glazed window to rear elevation, radiator, power points, built in double wardrobes, skimmed ceiling.
BEDROOM 4 Double glazed window to rear elevation, radiator, power points, built in double wardrobes, skimmed ceiling.
FAMILY BATHROOM Obscured double-glazed window to rear elevation, modern fitted four-piece suite includes dual flush WC, wash basin with mixer taps and an enclosed shower with tiled surrounds and plumbed shower over, extractor, contemporary tiled walls and flooring, chrome towel radiator, skimmed ceiling with SONOS speaker and downlighting.
ON THE OUTSIDE
REAR GARDEN Landscaped to an extremely high standard and with low maintenance in mind and including enclosed boundaries with established and cultured trees to all sides, giving nearly full privacy. Arranged with bespoke planting and astroturfing with a selection of flower planters, raised beds and bordered surrounds. A sandstone patio extends across the garden and leads up to a raised sun terrace. Gated side access leads to the front, outside water tap and lighting with external power to the pergola for the Hot tub.
FRONT GARDEN Driveway parking with a traditional front garden laid to lawn with established flowers and shrubs. Path to side and to the front door.
GARAGE Up and over door, power and light.
Council Tax East Hants Band - E Payable Amount £2,585.82 p.a 2024/2025
Presented to show home standard, this modern four-double bedroom detached home has been extensively enhanced both inside and out by the original owners.
For those liking to entertain, this property has it all; music lovers can enjoy their favourite tracks throughout the property with SONOS Ceiling Speakers located in the Kitchen/Breakfast Room, Master Bedroom, En-suite and Bathroom. With the flick of a switch you can transfer the entertainment outside into the fabulous Rear Garden, utilising the wall hung external speakers.
Ground floor accommodation comprises an impressive Kitchen/Diner/Family Room with mood lighting and a central island providing bar stool seating. Ample space also allows for an additional dining table for family or guest use. French doors and full height glazing flood the room with natural light and provide direct access to the garden. The ground floor also boasts a separate Utility Room, downstairs Cloakroom and large separate Lounge with feature splayed bay window.
Upstairs, the house continues to provide a welcome feeling of space with an expansive landing offering access to all rooms. The first floor features the Master Bedroom with En-suite plus three additional Double Bedrooms, all with bespoke fitted double/triple wardrobes, and a Family Bathroom with a four-piece suite.
This lovely home also benefits from a beautiful South-facing garden featuring a large sandstone patio terrace. The raised low maintenance deck provides ample space for seating and is a go-to location on Summer evenings as the sun goes down. A pitched roof timber pergola provides space for either al-fresco dining or is an ideal location for your hot tub; equipped with lighting to extend your evenings long after sundown. The garden offers a high degree of privacy being well screened with mature Red Robin bleached trees to the boundaries and also benefits from a mini pitch & putt golf course.
To the front, the property provides off-street parking for 2 cars, an integral oversized garage with single up and over door and an area of lawn with planted borders.
Located in a quiet road with no through traffic, the position is favourable for those wanting a quiet location in walking distance of the village and local pubs.
This detached property will provide any discerning buyers with a contemporary home offering the perfect blend of comfort and style for years to come.
ENTRANCE Modern composite front door opens to
HALLWAY Stairs to first floor, radiator, telephone and power points, Amtico flooring, skimmed ceiling, doors to
CLOAKROOM Modern suite includes dual flush WC and corner wash basin with mixer taps, radiator, extractor, contemporary tiling to walls, Amtico flooring, door to storage cupboard housing consumer unit and solar PV controls.
LOUNGE Twin aspect double-glazed windows to front elevation, including open bay window, 2 x double radiators, TV, telephone and power points, skimmed ceiling, door to under stairs storage cupboard housing Ethernet and SONOS hubs and with lighting.
KITCHEN/DINING ROOM Impressive kitchen with open box bay window to rear elevation including double-glazed windows and French doors. A modern and enhanced kitchen offers a selection of high-gloss fitted wall and base units with under unit mood lighting, and black quartz square edged work surfaces and matching splashback and contemporary tiled surrounds, 1 1/4 recessed butler style sink and drainer with swan neck mixer taps over, integrated appliances include double oven, inductor hob and double extractor fan over, concealed and integrated fridge and separate freezer and dishwasher, wine fridge, feature centre island and breakfast bar with cupboards under, space for dining table and chairs, double radiator, TV and power points, recessed downlighting with SONOS ceiling speakers, skimmed ceiling, Amtico flooring, door to
UTILITY Obscured double-glazed door to garden, matching the kitchen with wall and base units, worksurfaces and splashback and tiled surrounds, recessed butler style sink with swan neck mixer taps over, space and plumbing for washing machine, space and provision for tumble dryer, concealed boiler, radiator, Amtico flooring, skimmed ceiling with downlighting, extractor, power points.
ON THE FIRST FLOOR
LANDING Double glazed window to side elevation, radiator, power points, access to loft space, door to airing cupboard housing tank and with shelving, skimmed ceiling, further doors to
BEDROOM 1 Feature twin aspect double-glazed windows to front elevation, double radiator, TV, telephone and power points, built in triple wardrobes to one wall, SONOS ceiling speakers, skimmed ceiling, door to
EN-SUITE Obscured double-glazed window to front elevation, modern fitted suite includes dual flush WC, wash basin with mixer taps and an enclosed shower with tiled surrounds and plumbed shower over, electric shaver point, extractor, tiled walls and flooring, chrome towel radiator, skimmed ceiling with downlighting.
BEDROOM 2 Double glazed window to front elevation, radiator, power points, built in double wardrobes, skimmed ceiling.
BEDROOM 3 Double glazed window to rear elevation, radiator, power points, built in double wardrobes, skimmed ceiling.
BEDROOM 4 Double glazed window to rear elevation, radiator, power points, built in double wardrobes, skimmed ceiling.
FAMILY BATHROOM Obscured double-glazed window to rear elevation, modern fitted four-piece suite includes dual flush WC, wash basin with mixer taps and an enclosed shower with tiled surrounds and plumbed shower over, extractor, contemporary tiled walls and flooring, chrome towel radiator, skimmed ceiling with SONOS speaker and downlighting.
ON THE OUTSIDE
REAR GARDEN Landscaped to an extremely high standard and with low maintenance in mind and including enclosed boundaries with established and cultured trees to all sides, giving nearly full privacy. Arranged with bespoke planting and astroturfing with a selection of flower planters, raised beds and bordered surrounds. A sandstone patio extends across the garden and leads up to a raised sun terrace. Gated side access leads to the front, outside water tap and lighting with external power to the pergola for the Hot tub.
FRONT GARDEN Driveway parking with a traditional front garden laid to lawn with established flowers and shrubs. Path to side and to the front door.
GARAGE Up and over door, power and light.
Council Tax East Hants Band - E Payable Amount £2,585.82 p.a 2024/2025
Council tax
First listed
Over a month agoEnergy Performance Certificate
CLANFIELD
Placebuzz mortgage repayment calculator
Monthly repayment
The Est. Mortgage is for a 25 years repayment mortgage based on a 10% deposit and a 5.5% annual interest. It is only intended as a guide. Make sure you obtain accurate figures from your lender before committing to any mortgage. Your home may be repossessed if you do not keep up repayments on a mortgage.
CLANFIELD - Streetview
DISCLAIMER: Property descriptions and related information displayed on this page are marketing materials provided by Pearsons - Clanfield. Placebuzz does not warrant or accept any responsibility for the accuracy or completeness of the property descriptions or related information provided here and they do not constitute property particulars. Please contact Pearsons - Clanfield for full details and further information.





