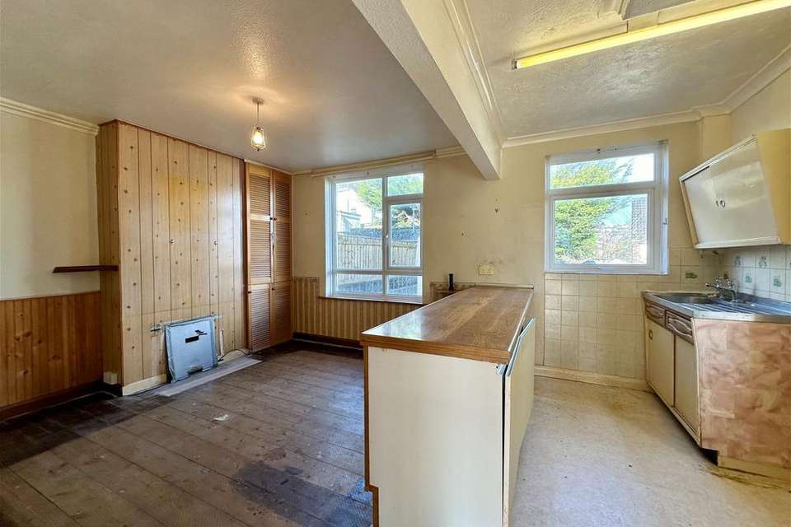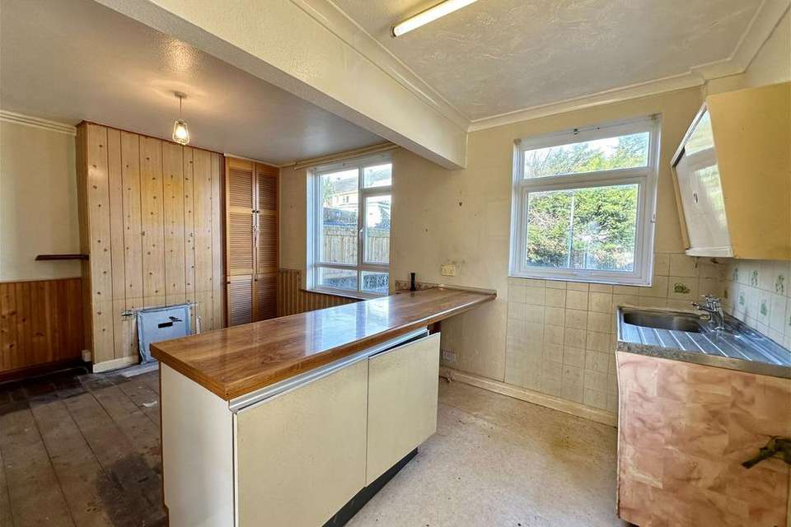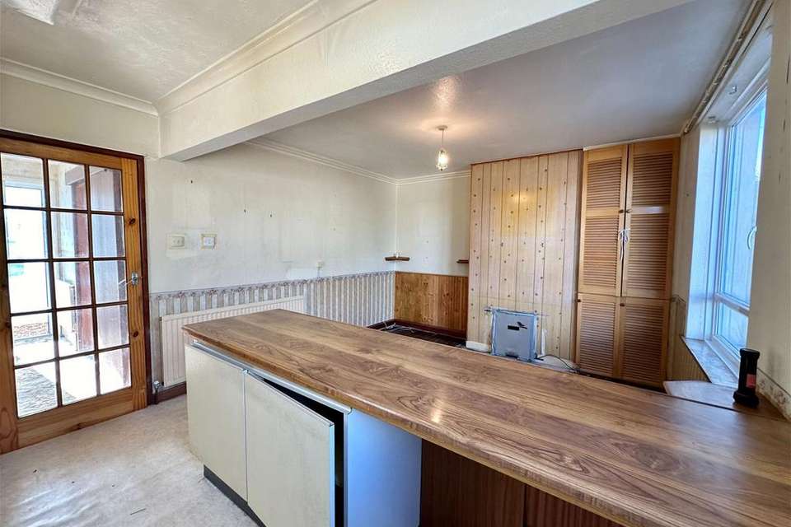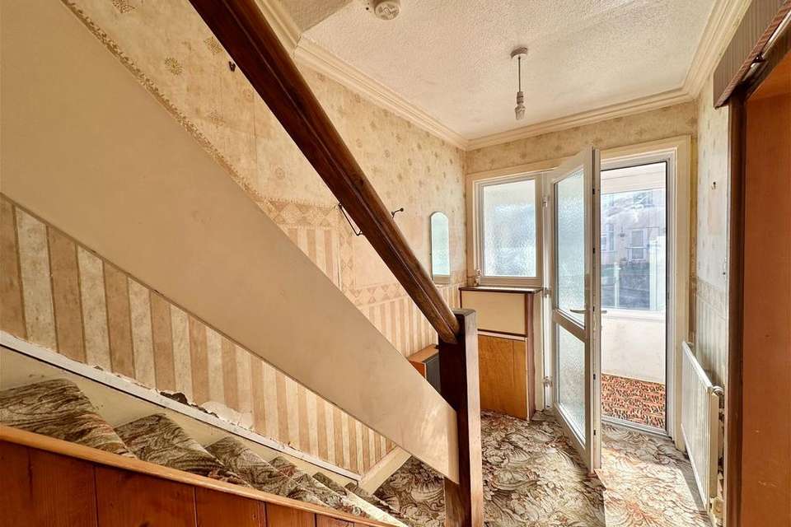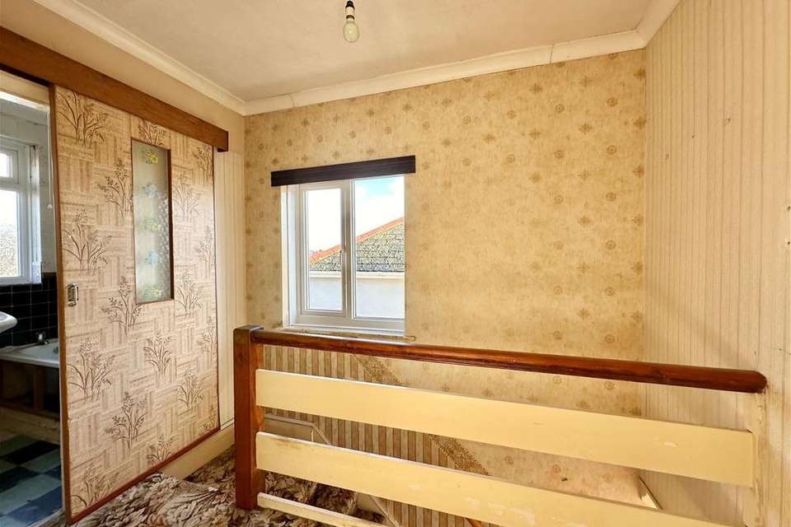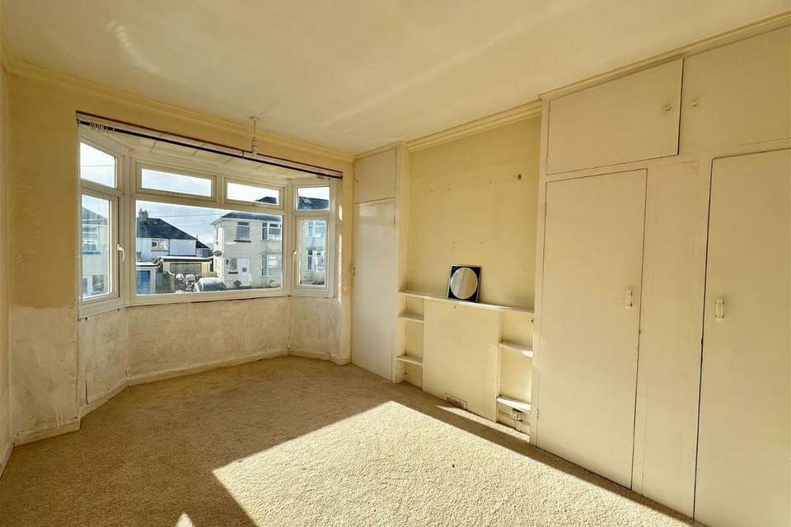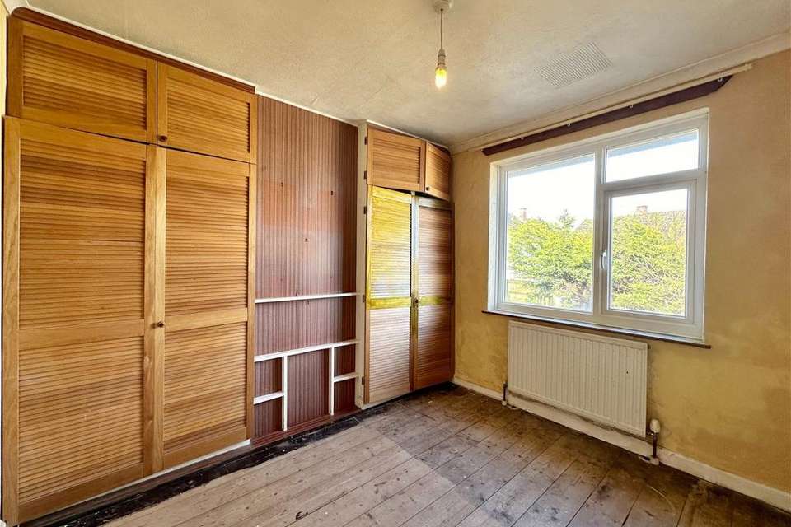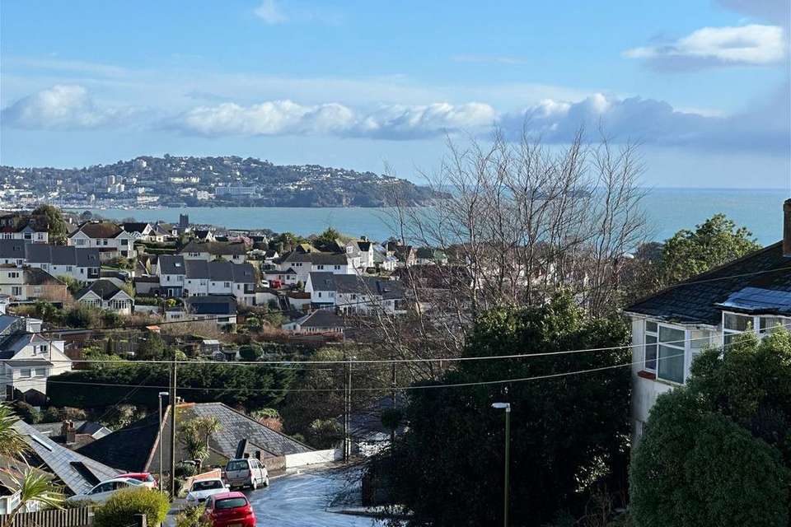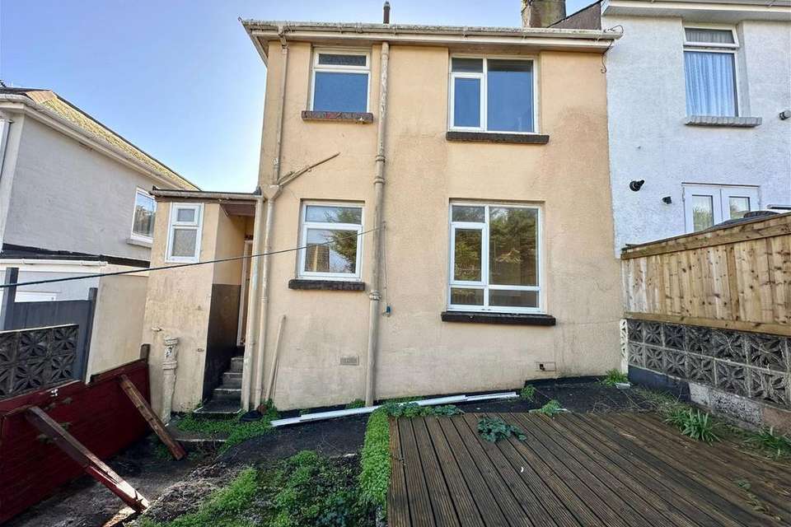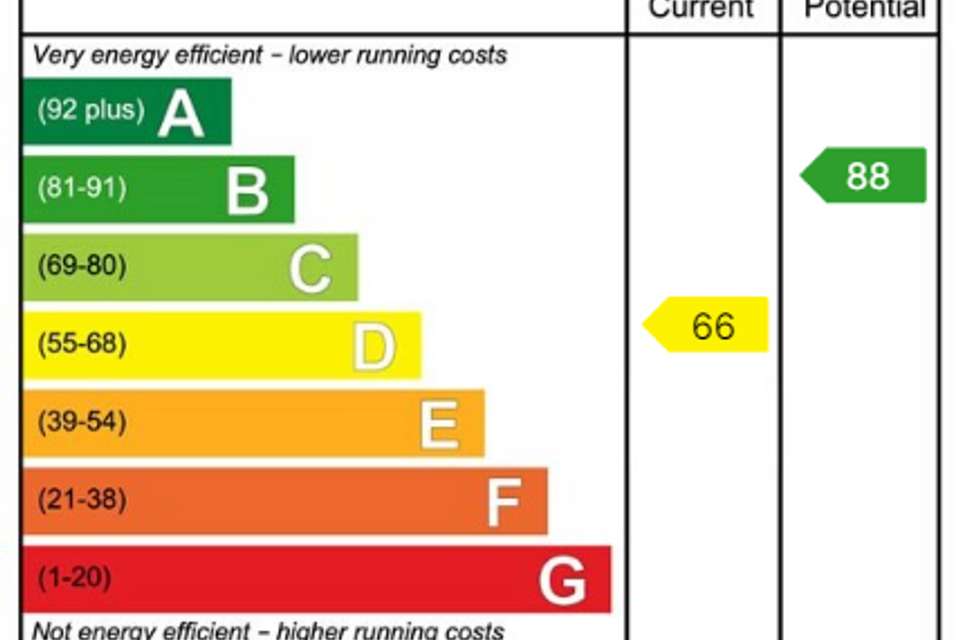3 bedroom semi-detached house for sale
Barton Avenue, Paigntonsemi-detached house
bedrooms
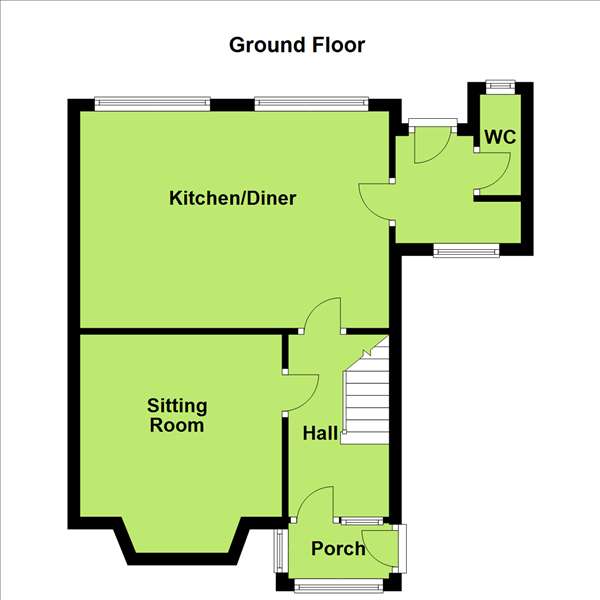
Property photos


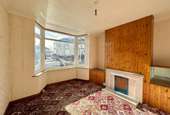
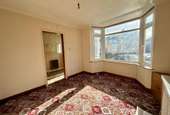
+15
Property description
A 1930s’ end of terrace home with sea views and off road parking. The property is in need of updating and offers excellent potential. Approached from the road a concrete hardstanding provides off road parking for one vehicle and a pathway then leads through the front garden and to the front porch. Once inside, an entrance hall with stairs to first floor leads to the ground floor accommodation which comprises a sitting room to the front aspect with bay window and a sea view towards Torquay, a spacious kitchen/diner to the rear aspect, a rear lobby with ground floor WC and door to the rear garden. On the first floor the landing leads to three bedrooms (Bedroom one with bay window to front and sea views) and there is a bathroom/WC. The property has UPVC double glazed windows & doors and gas central heating. At the rear of the property is a low maintenance enclosed garden with garden store and gated side access. UPVC double glazed door toENTRANCE PORCH - 2.11m x 0.91m (6'11" x 3'0")UPVC double glazed windows to front and side, obscure glazed door to RECEPTION HALL - 3.05m x 1.6m (10'0" x 5'3" max)Coved ceiling with pendant light point, stairs with hand rail to first floor, cupboard housing the electric meter, radiator with thermostat control, gas convector heater, sliding door toSITTING ROOM - 3.58m x 3.33m (11'9" into bay x 10'11" max)Coved ceiling with pendant light point, UPVC double glazed, bay window to front aspect with sea views towards Torquay, radiator with thermostat control, tiled fireplace, storage cupboards to chimney recess.KITCHEN/DINER - 5.08m x 3.56m (16'8" x 11'8")Dining area: Coved ceiling with pendant light point, UPVC double glazed window to rear aspect, fitted storage cupboard to chimney recess, radiator, telephone point. Kitchen area: Coved ceiling with strip light, UPVC double glazed window to rear aspect, base units with work surfaces over, single sink and drainer, cupboard housing gas meter, wall mounted boiler, door to REAR PORCH - 1.78m x 1.55m (5'10" x 5'1") maximum dimensionsLight point, UPVC double glazed windows to front and side, radiator, door to rear garden, door toGROUND FLOOR WC - 1.65m x 0.69m (5'5" x 2'3")Light point, obscure glazed window, low level WC, wall mounted wash hand basin.FIRST FLOOR LANDING - 2.69m x 1.85m (8'10" x 6'1")Coved ceiling, pendant light point, hatch to loft space, UPVC double glazed window to side, doors toBEDROOM ONE - 4.32m x 3.1m (14'2" into bay x 10'2" into wardrobes)Coved ceiling with pendant light point, UPVC double glazed bay window to front aspect with sea views towards Torquay, radiator with thermostat control, fitted wardrobes to chimney recesses.BEDROOM TWO - 3.1m x 3m (10'2" into wardrobes x 9'10")Coved ceiling, pendant light point, UPVC double glazed window to rear aspect, radiator with thermostat control, fitted wardrobes to chimney recesses.BEDROOM THREE - 2.11m x 1.85m (6'11" x 6'1")Coved ceiling with pendant light point, UPVC double glazed window to front aspect with some sea views, radiator with thermostat control.BATHROOM/WC - 1.85m x 1.65m (6'1" x 5'5")Coved ceiling with light point, UPVC obscure glazed window, radiator with thermostat control. Comprising bath with electric shower over, pedestal wash hand basin, close coupled WC, part tiled walls, wall mounted electric heater.OUTSIDEFRONTAt the front of the property is a concrete hardstanding providing off road parking for one vehicle and to the side is a garden with concrete pathway leading to the front door.REARThe rear garden is accessed from the rear porch and is arranged over two tiers with a concrete space and pathway leading to a garden store with a raised timber deck to the side. Enclosed by block wall and timber gate leading onto a service lane.
Interested in this property?
Council tax
First listed
Over a month agoEnergy Performance Certificate
Barton Avenue, Paignton
Marketed by
Williams Hedge Estate Agents - Kingskerswell 12 Torquay Road Kingskerswell TQ12 5EZPlacebuzz mortgage repayment calculator
Monthly repayment
The Est. Mortgage is for a 25 years repayment mortgage based on a 10% deposit and a 5.5% annual interest. It is only intended as a guide. Make sure you obtain accurate figures from your lender before committing to any mortgage. Your home may be repossessed if you do not keep up repayments on a mortgage.
Barton Avenue, Paignton - Streetview
DISCLAIMER: Property descriptions and related information displayed on this page are marketing materials provided by Williams Hedge Estate Agents - Kingskerswell. Placebuzz does not warrant or accept any responsibility for the accuracy or completeness of the property descriptions or related information provided here and they do not constitute property particulars. Please contact Williams Hedge Estate Agents - Kingskerswell for full details and further information.





