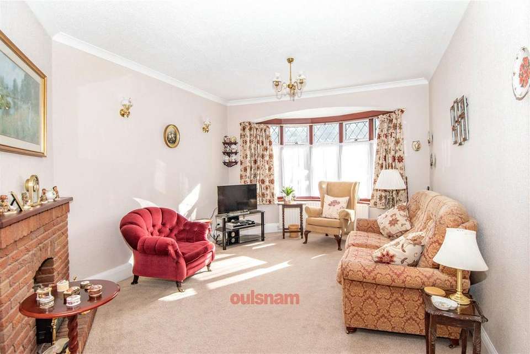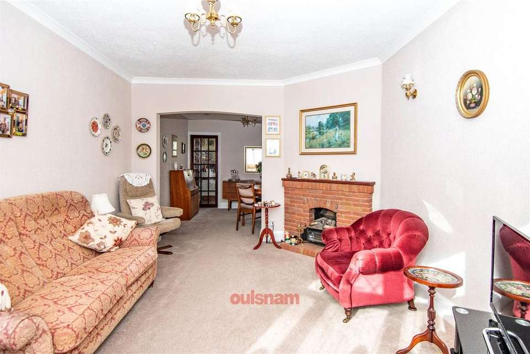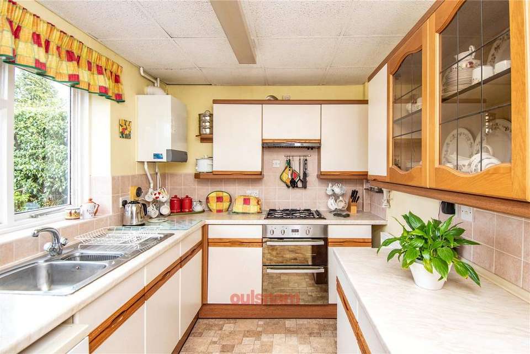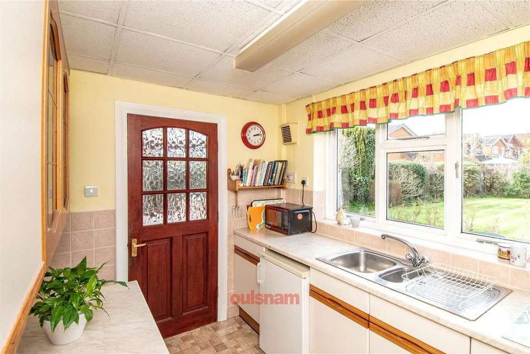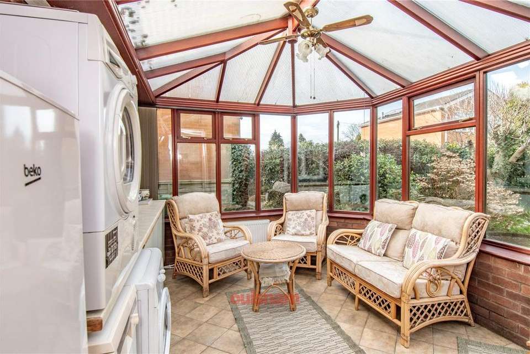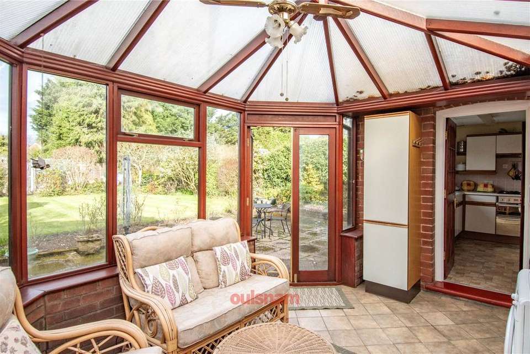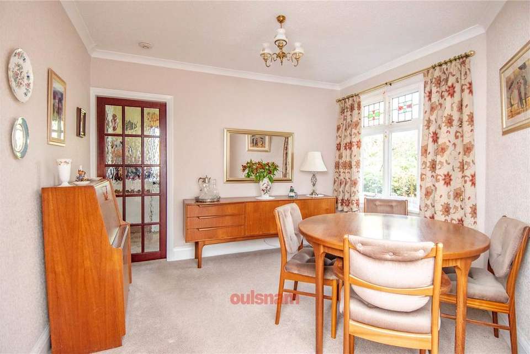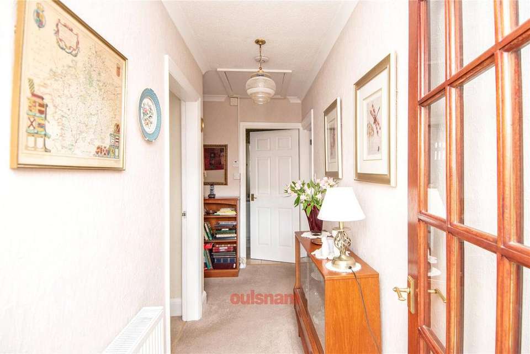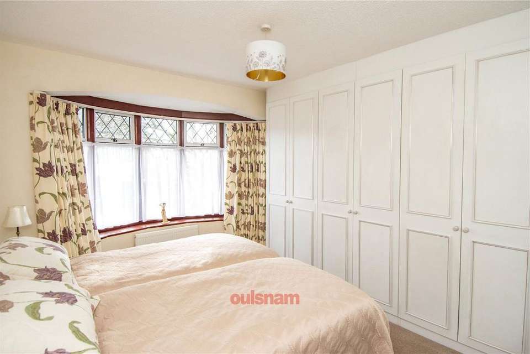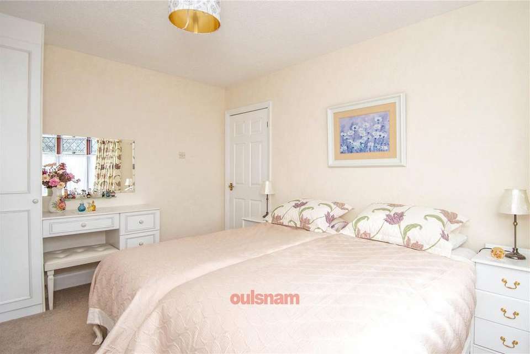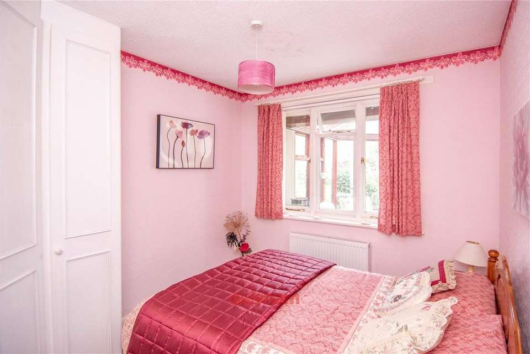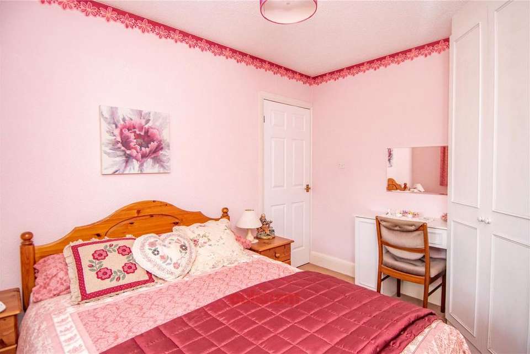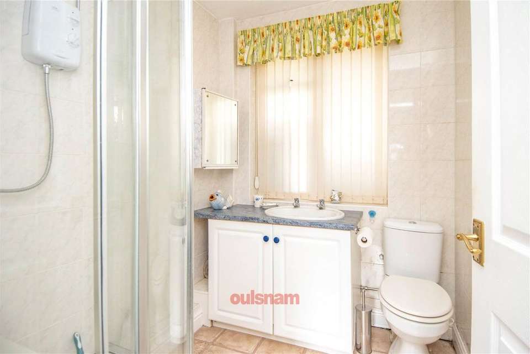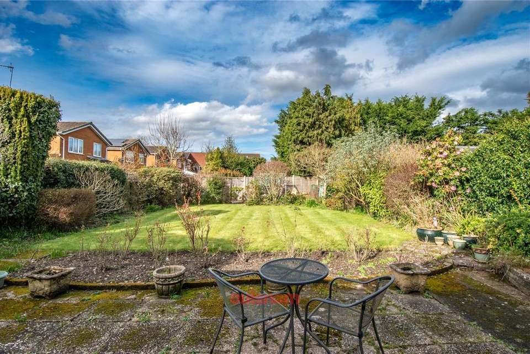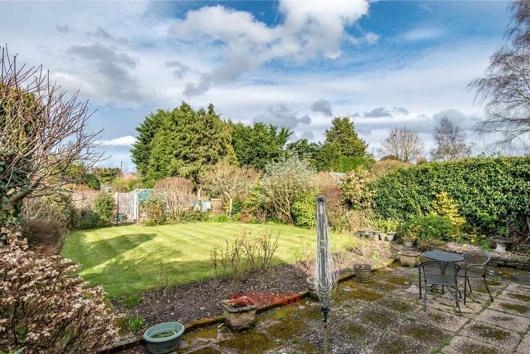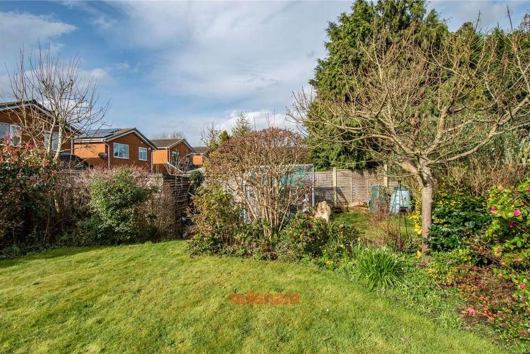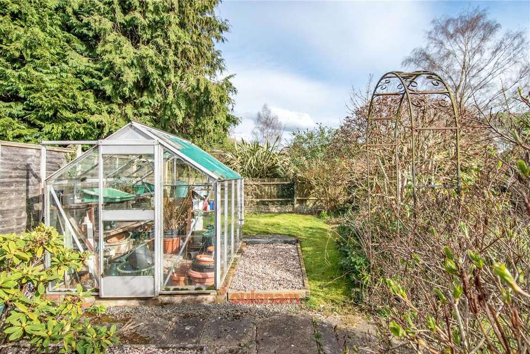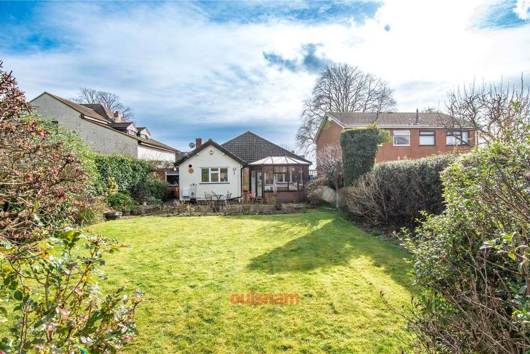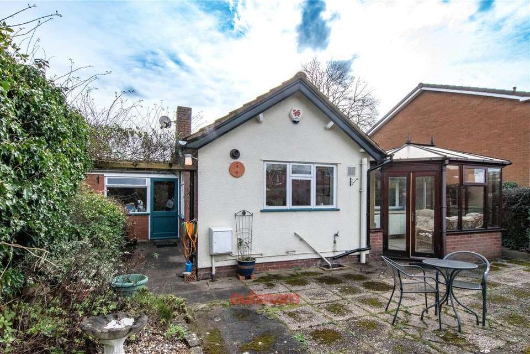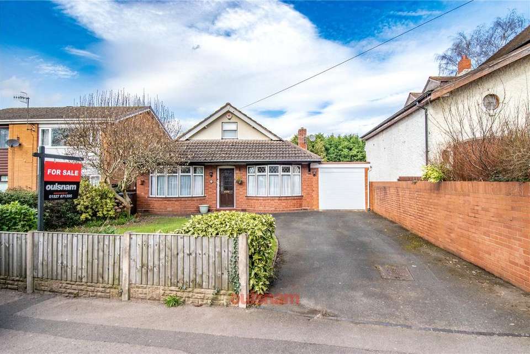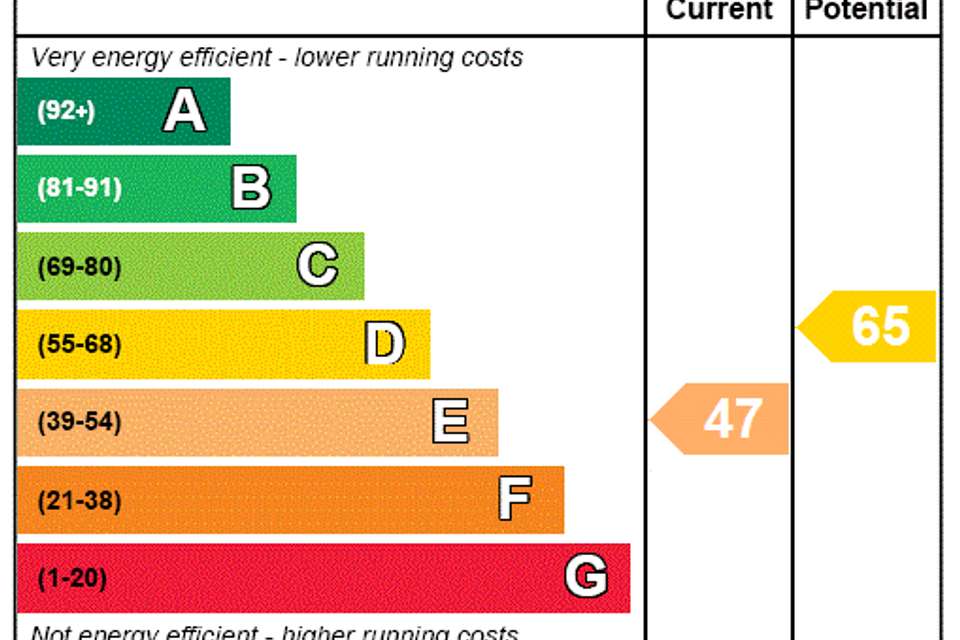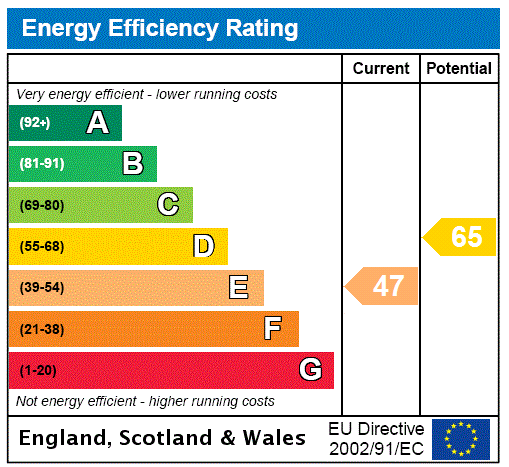2 bedroom bungalow for sale
Worcestershire, B61bungalow
bedrooms
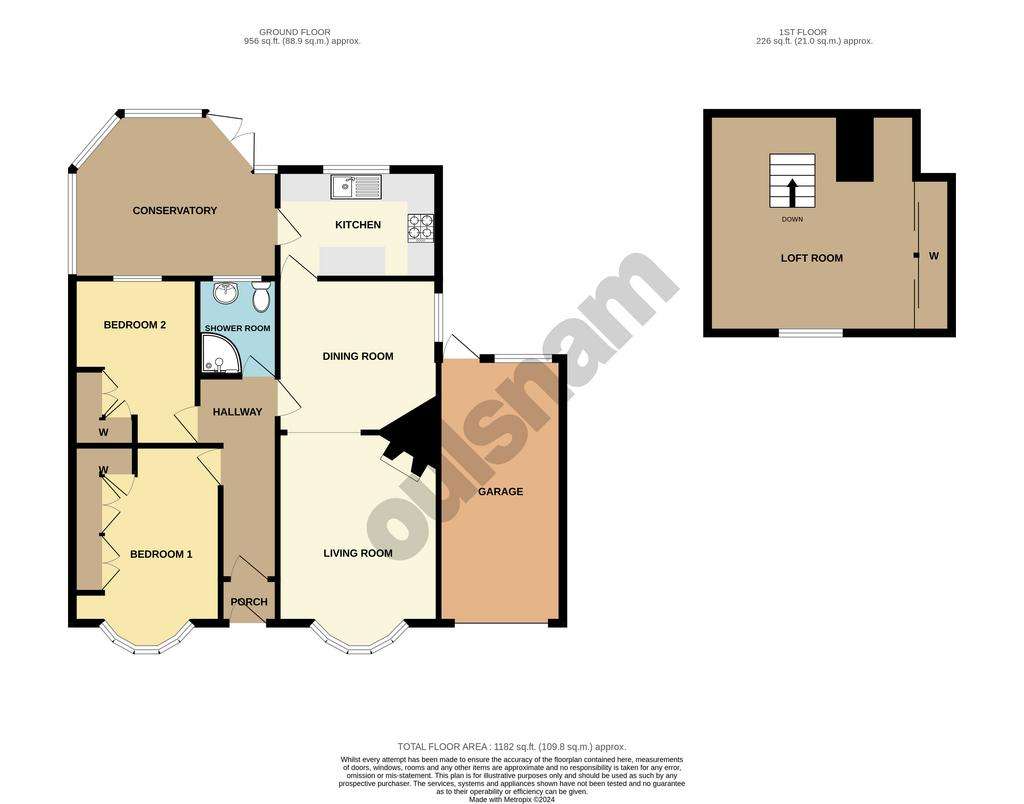
Property photos

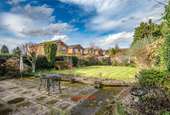
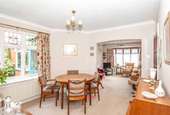

+20
Property description
A two bedroom detached bungalow offered for sale with NO CHAIN. The property offers over 1150 sq. ft and briefly consists of an entrance porch, a hall, a living room, dining room, kitchen, conservatory, two bedrooms, a shower room and a loft room. The property benefits further from having a garage, off road parking and a landscaped front and rear garden. EPC: E.
LOCATION
This property is located in the popular area of Catshill and is ideally located for access to both Catshill First and Middle Schools both rated as 'Good' on their latest Ofsted reports. The local area offers many other local amenities including, Doctors, Dentist, Restaurants, Pubs and Convenience stores with easy access to Bromsgrove Town Centre and both the M5 and M42 Motorways.
SUMMARY
The property is approached via a tarmac driveway with a turfed lawn to the side with mature plants, trees and shrubs. There is an electrically operated roller door leading to the garage, a gate to the left hand side of the property gives access to the rear garden a wooden door at the front of the property opens into the
* Porch which has a further door leading to the
* Hallway which has access to the loft space via a telescopic ladder and doors radiating off to
* Dining room which has a window looking out to the side, a door to the kitchen and an opening into the
* Living room which has a feature fireplace with an inset electric fire with a bay window looking out to the front
* Kitchen which has a mixture of wall mounted and base units with worktops over with an inset stainless steel sink drainer. There is an integral double electric oven, a gas hob and an extractor hood and space for an under counter appliance. There is a window looking out to the rear and a door to the
* Conservatory which currently houses multiple appliances, has windows looking out to the rear and French doors opening out to the rear garden
* Bedroom one which is accessed from the hallway and has fitted wardrobes and a bay window looking out to the front
* Bedroom two which is accessed from the hallway and has fitted wardrobes and a window looking out to the conservatory
* Shower room which has an enclosed shower cubicle, a vanity unit with an inset sink and separate w.c. There is a window looking into the conservatory
* Rear garden which has a patio area leading to a well maintained turfed lawn with a border of mature plants, trees and shrubs. There is a second garden area at the rear which as a timber shed and a greenhouse. There is access down the side of the property and a door on the other side leading to the
* Garage which has a window looking out to the rear of the property and an electrically operated roller door leading out to the front of the property
AGENTS NOTE
*The agent understands the tenure of this property to be FREEHOLD.
*Council Tax Band D.
LOCATION
This property is located in the popular area of Catshill and is ideally located for access to both Catshill First and Middle Schools both rated as 'Good' on their latest Ofsted reports. The local area offers many other local amenities including, Doctors, Dentist, Restaurants, Pubs and Convenience stores with easy access to Bromsgrove Town Centre and both the M5 and M42 Motorways.
SUMMARY
The property is approached via a tarmac driveway with a turfed lawn to the side with mature plants, trees and shrubs. There is an electrically operated roller door leading to the garage, a gate to the left hand side of the property gives access to the rear garden a wooden door at the front of the property opens into the
* Porch which has a further door leading to the
* Hallway which has access to the loft space via a telescopic ladder and doors radiating off to
* Dining room which has a window looking out to the side, a door to the kitchen and an opening into the
* Living room which has a feature fireplace with an inset electric fire with a bay window looking out to the front
* Kitchen which has a mixture of wall mounted and base units with worktops over with an inset stainless steel sink drainer. There is an integral double electric oven, a gas hob and an extractor hood and space for an under counter appliance. There is a window looking out to the rear and a door to the
* Conservatory which currently houses multiple appliances, has windows looking out to the rear and French doors opening out to the rear garden
* Bedroom one which is accessed from the hallway and has fitted wardrobes and a bay window looking out to the front
* Bedroom two which is accessed from the hallway and has fitted wardrobes and a window looking out to the conservatory
* Shower room which has an enclosed shower cubicle, a vanity unit with an inset sink and separate w.c. There is a window looking into the conservatory
* Rear garden which has a patio area leading to a well maintained turfed lawn with a border of mature plants, trees and shrubs. There is a second garden area at the rear which as a timber shed and a greenhouse. There is access down the side of the property and a door on the other side leading to the
* Garage which has a window looking out to the rear of the property and an electrically operated roller door leading out to the front of the property
AGENTS NOTE
*The agent understands the tenure of this property to be FREEHOLD.
*Council Tax Band D.
Council tax
First listed
Over a month agoEnergy Performance Certificate
Worcestershire, B61
Placebuzz mortgage repayment calculator
Monthly repayment
The Est. Mortgage is for a 25 years repayment mortgage based on a 10% deposit and a 5.5% annual interest. It is only intended as a guide. Make sure you obtain accurate figures from your lender before committing to any mortgage. Your home may be repossessed if you do not keep up repayments on a mortgage.
Worcestershire, B61 - Streetview
DISCLAIMER: Property descriptions and related information displayed on this page are marketing materials provided by Robert Oulsnam & Company - Bromsgrove. Placebuzz does not warrant or accept any responsibility for the accuracy or completeness of the property descriptions or related information provided here and they do not constitute property particulars. Please contact Robert Oulsnam & Company - Bromsgrove for full details and further information.




