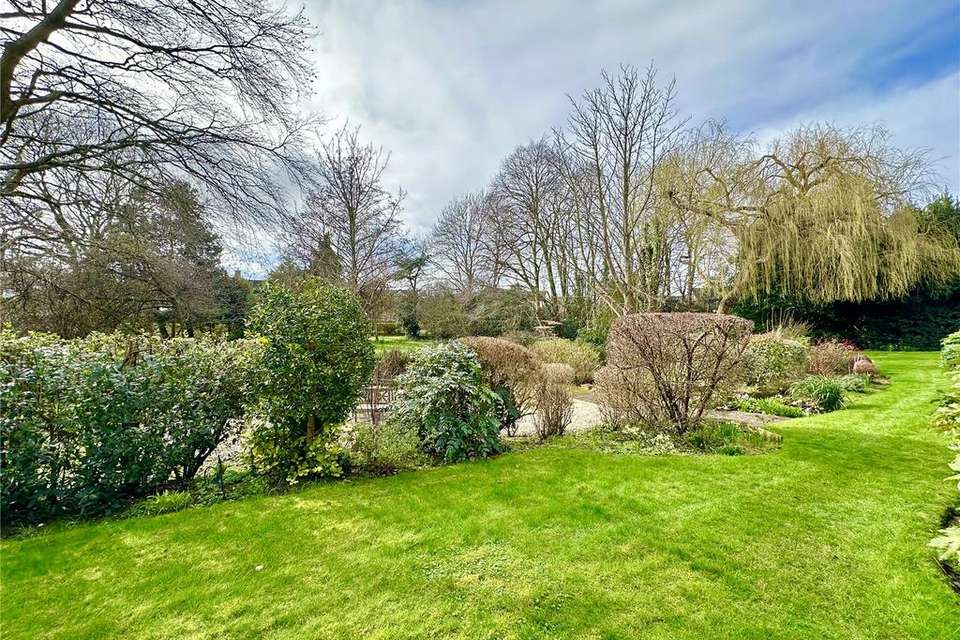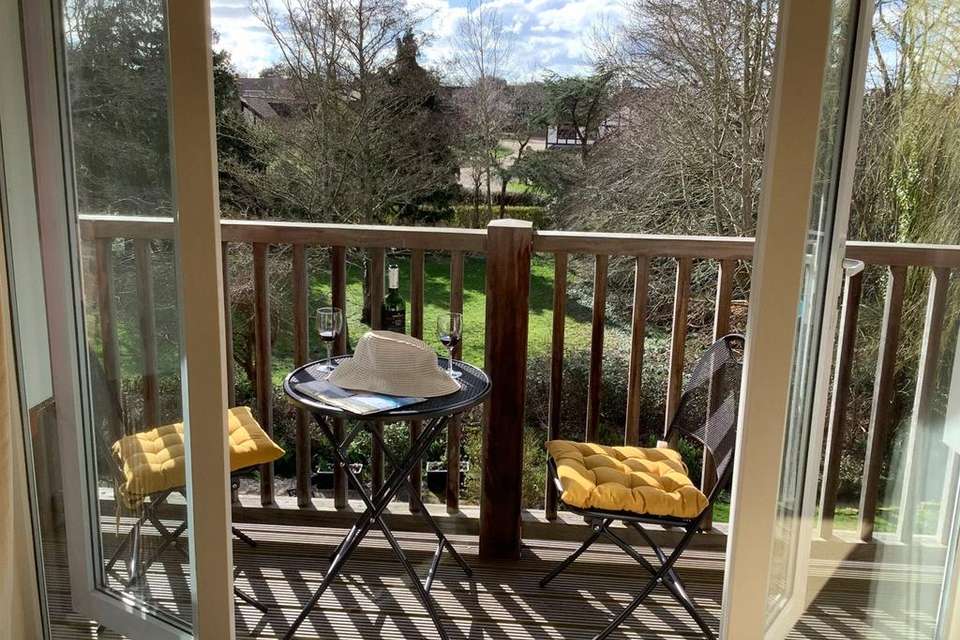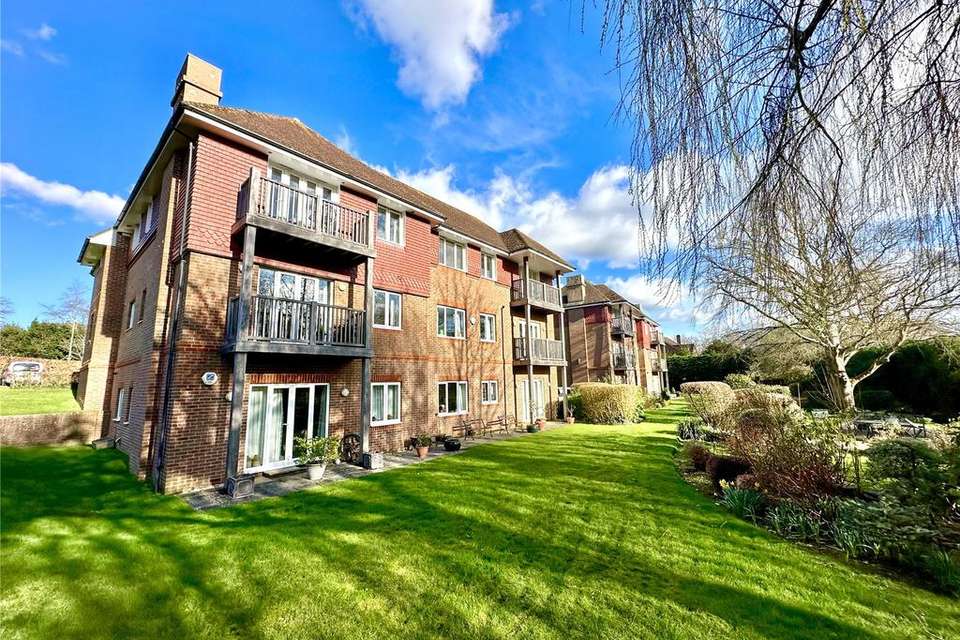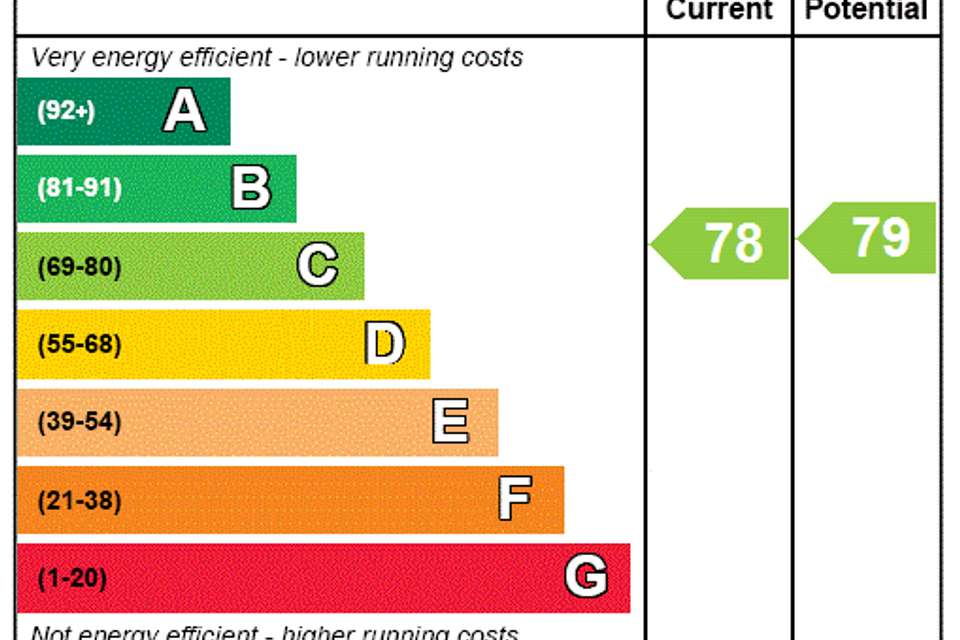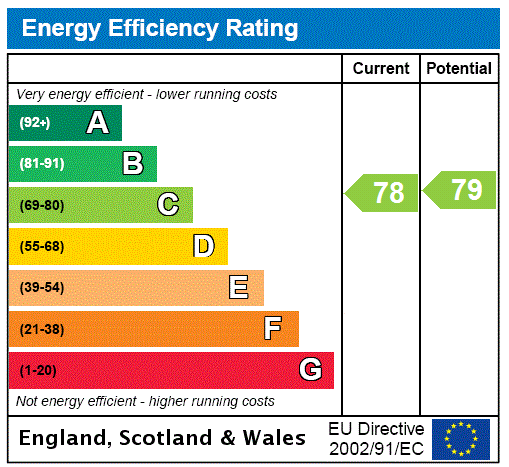2 bedroom flat for sale
Hampshire, SO41flat
bedrooms
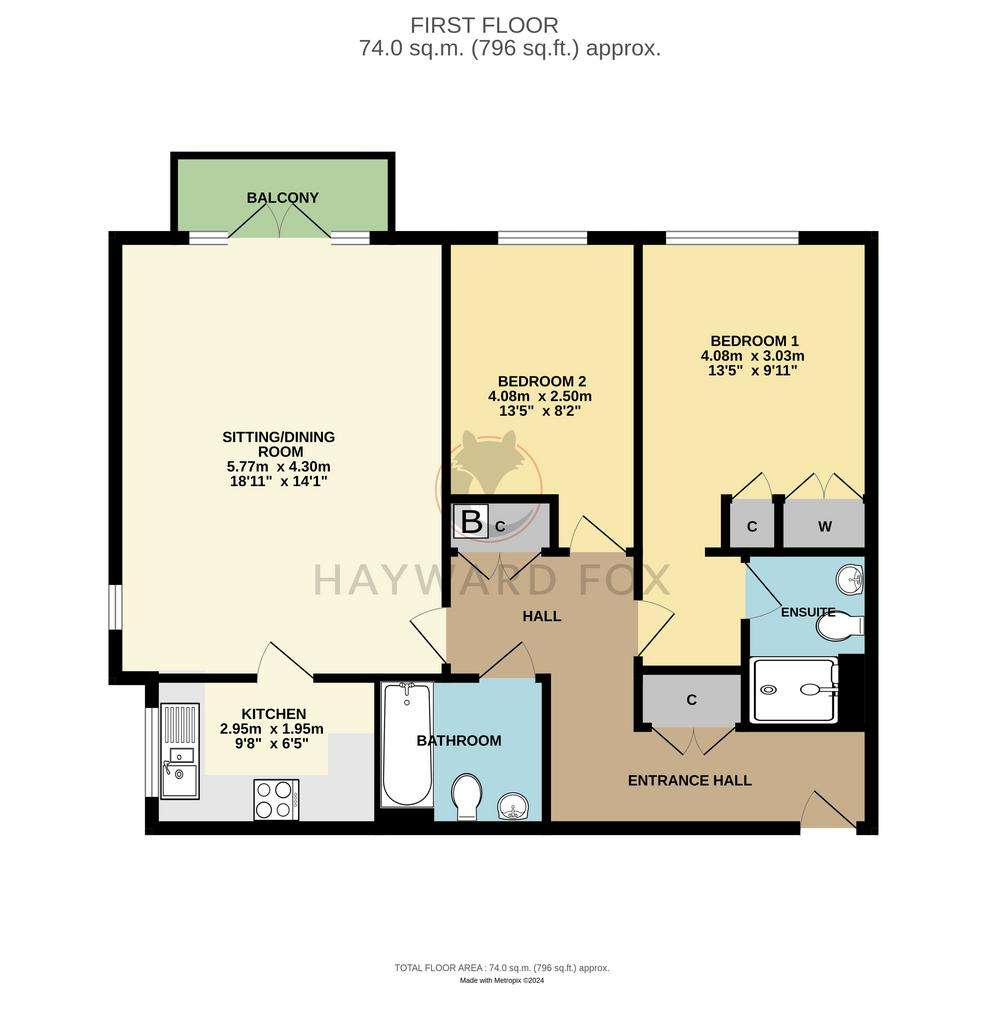
Property photos




+14
Property description
An opportunity to purchase a spacious light and airy first floor two bedroom apartment in this sought after small development by well known national builder Berkley homes. The property offers a good balance of accommodation, high ceilings and balcony with superb aspect over well maintained communal grounds with park beyond. The development is within easy access of the High Street and Marks & Spencers Foodhall on the south side of the High Street and walking distance of Woodside Gardens, yacht club and haven.
THE ACCOMMODATION COMPRISES:
(All measurements are approximate)
Stairs and Lift to First Floor Apartment
Front Entrance Door to
Large Hall
Radiator, telephone point, intercom to gate and front door, double cloak hanging cupboard and double boiler cupboard with Combi Boiler.
Sitting/Dining Room 18’11 x 14’1
Two radiators, door to Kitchen and double glazed double doors to balcony with superb elevated south facing aspect over communal grounds and park beyond.
Kitchen 9’8 x 6’5
Floor standing and wall mounted oak cupboards and drawers with work surface and tiled surround, one and half bowl stainless steel sink unit, four ring electric hob with extractor over and double oven below, washer dryer and space for fridge freezer.
Main Bedroom 13’5 x 9’11
Entrance vestibule leading to Bedroom with radiator, triple wardrobe cupboard and aspect over communal grounds and park beyond.
En-Suite Shower Room
Large shower cubicle with mains shower, fully tiled surround, wc, wash basin, towel rail, part tiled walls.
Bedroom Two 13’5 x 8’2
Radiator and aspect over communal grounds.
Bathroom
Bath with shower attachment, wc, wash basin, towel rail, part tiled walls.
Outside
The property is approached via security gates leading to a parking area and underground parking with allocated space and large store unit.
Communal Grounds
The property sits in superb well maintained communal grounds with a stream running through and backing onto parkland, there is a large sitting area and secure boundaries.
Council Tax – D EPC Rating – C
Tenure – Leasehold, 100 Years Remaining
Ground Rent - £250 per annum
Management Charge - £2,000 per annum, including Building Insurance, Lift Service, Internal Lighting, Cleaning of Communal Areas, Maintenance of External Grounds.
THE ACCOMMODATION COMPRISES:
(All measurements are approximate)
Stairs and Lift to First Floor Apartment
Front Entrance Door to
Large Hall
Radiator, telephone point, intercom to gate and front door, double cloak hanging cupboard and double boiler cupboard with Combi Boiler.
Sitting/Dining Room 18’11 x 14’1
Two radiators, door to Kitchen and double glazed double doors to balcony with superb elevated south facing aspect over communal grounds and park beyond.
Kitchen 9’8 x 6’5
Floor standing and wall mounted oak cupboards and drawers with work surface and tiled surround, one and half bowl stainless steel sink unit, four ring electric hob with extractor over and double oven below, washer dryer and space for fridge freezer.
Main Bedroom 13’5 x 9’11
Entrance vestibule leading to Bedroom with radiator, triple wardrobe cupboard and aspect over communal grounds and park beyond.
En-Suite Shower Room
Large shower cubicle with mains shower, fully tiled surround, wc, wash basin, towel rail, part tiled walls.
Bedroom Two 13’5 x 8’2
Radiator and aspect over communal grounds.
Bathroom
Bath with shower attachment, wc, wash basin, towel rail, part tiled walls.
Outside
The property is approached via security gates leading to a parking area and underground parking with allocated space and large store unit.
Communal Grounds
The property sits in superb well maintained communal grounds with a stream running through and backing onto parkland, there is a large sitting area and secure boundaries.
Council Tax – D EPC Rating – C
Tenure – Leasehold, 100 Years Remaining
Ground Rent - £250 per annum
Management Charge - £2,000 per annum, including Building Insurance, Lift Service, Internal Lighting, Cleaning of Communal Areas, Maintenance of External Grounds.
Interested in this property?
Council tax
First listed
Over a month agoEnergy Performance Certificate
Hampshire, SO41
Marketed by
Hayward Fox - Lymington 85 High Street Lymington, Hampshire SO41 9ANCall agent on 01590 675424
Placebuzz mortgage repayment calculator
Monthly repayment
The Est. Mortgage is for a 25 years repayment mortgage based on a 10% deposit and a 5.5% annual interest. It is only intended as a guide. Make sure you obtain accurate figures from your lender before committing to any mortgage. Your home may be repossessed if you do not keep up repayments on a mortgage.
Hampshire, SO41 - Streetview
DISCLAIMER: Property descriptions and related information displayed on this page are marketing materials provided by Hayward Fox - Lymington. Placebuzz does not warrant or accept any responsibility for the accuracy or completeness of the property descriptions or related information provided here and they do not constitute property particulars. Please contact Hayward Fox - Lymington for full details and further information.


