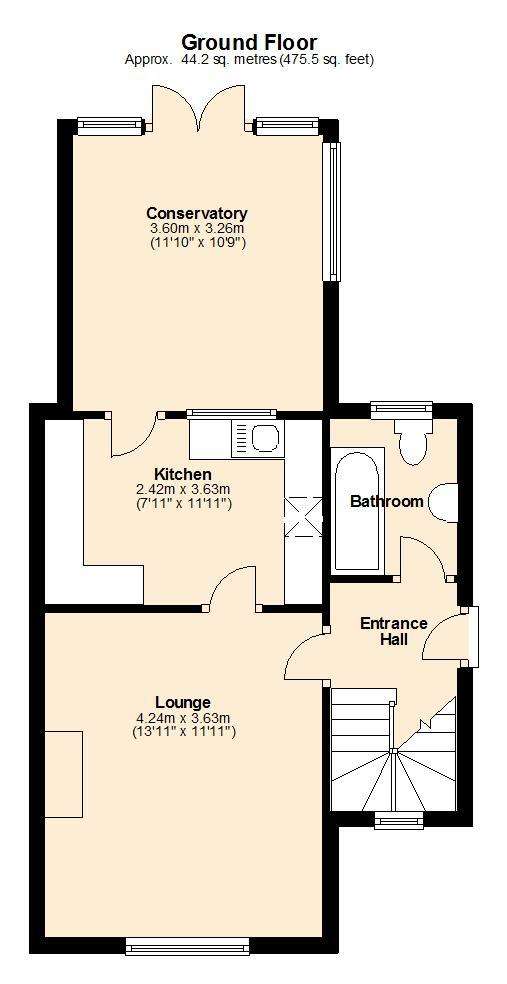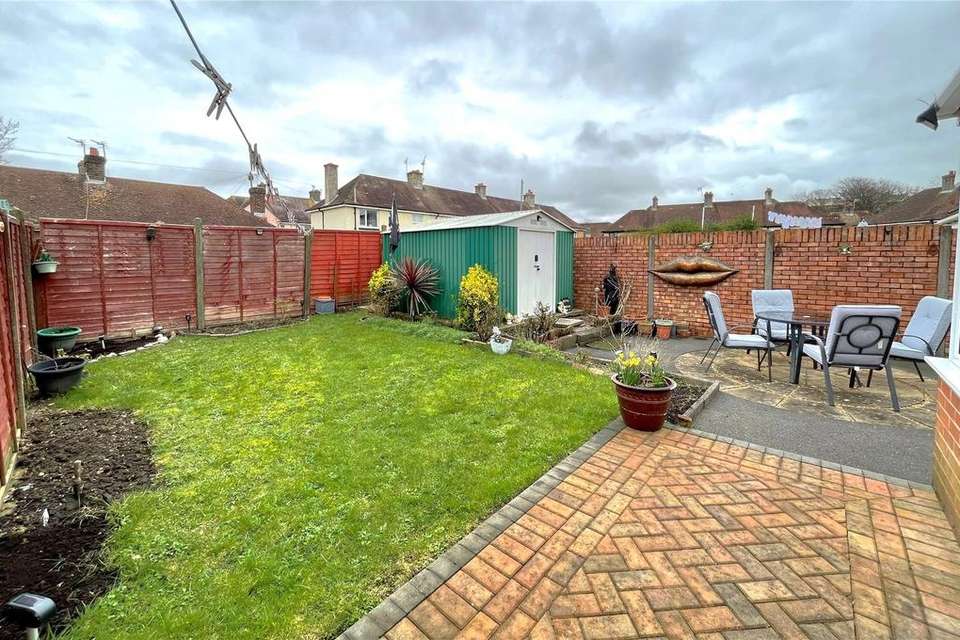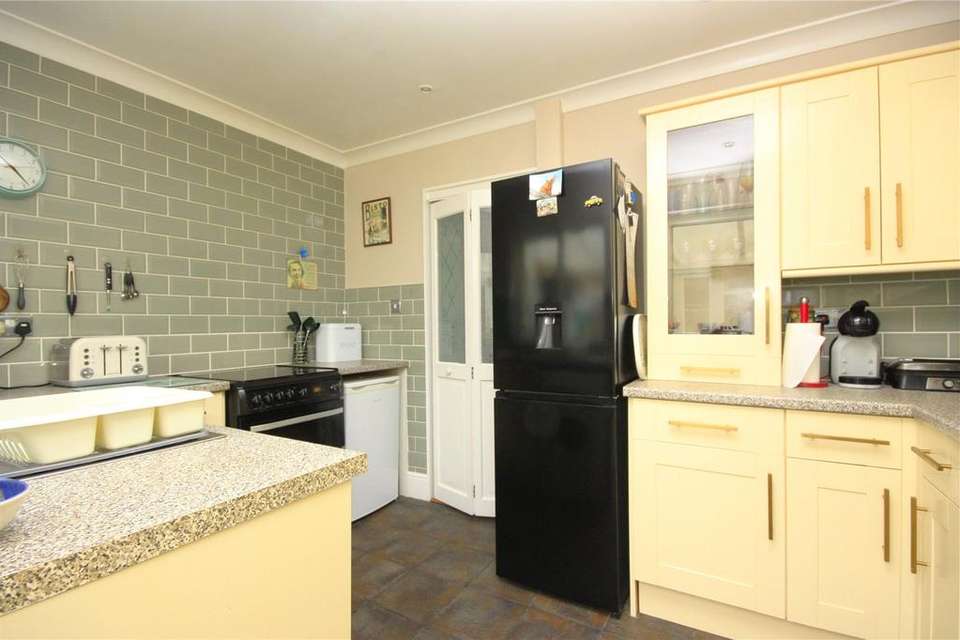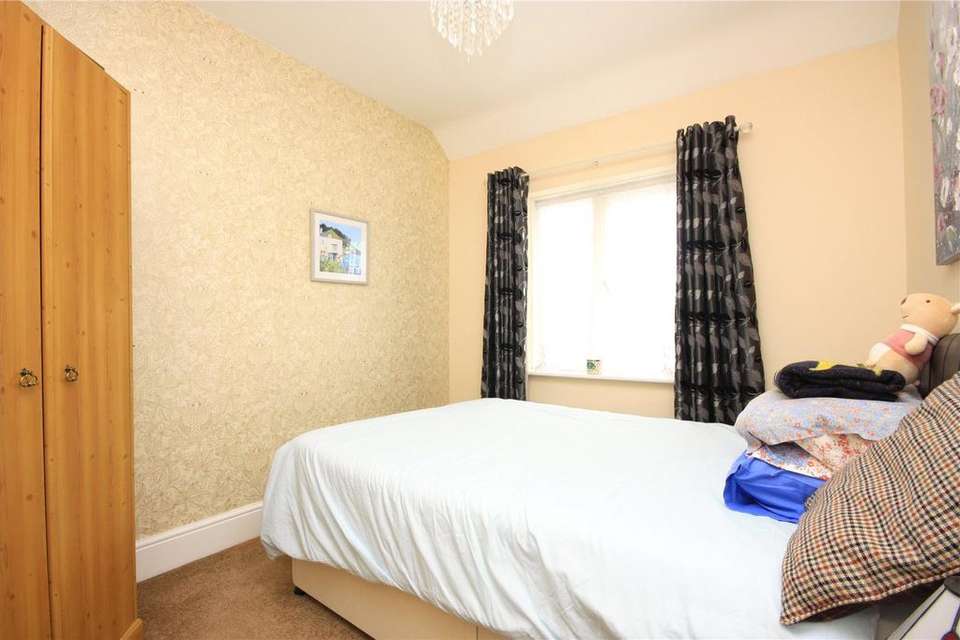3 bedroom semi-detached house for sale
Hampshire, PO6semi-detached house
bedrooms

Property photos




+6
Property description
This well-presented end-of-terrace house is located very conveniently for the local facilities that Cosham has to offer, including a Tesco, high street shopping and a train station. Features of the house include off-road parking, three bedrooms, a good-sized garden and spacious conservatory.
This very well-presented house is located in a very convenient setting, about a quarter of a mile from many of the facilities Cosham town centre has to offer. Thes include a Tesco store, high street shopping facilities, bus routes and a mainline train station. There is also easy vehicular access to the A27 and the A3(M). The house has been well maintained by the current owners with features including a good-sized conservatory, a good garden and off-road parking to the front.
On entering the house, the entrance hall gives access to the lounge, which is located at the front of the house. This leads to the kitchen which currently features a range of floor and wall units with spaces for a cooker, washing machine and fridge/freezer. The rear door to the kitchen gives access to the conservatory which, in turn, has doors opening to the rear garden. The bathroom to the house is located on the ground floor and features a white suite comprising a bath with shower attachment over, wash basin and toilet.
To the first floor there are three bedrooms. The largest of the three bedrooms is to the front of the house with the other two overlooking the rear garden.
Outside, the house is approached over a driveway and hardstanding which provides good off-road parking space. A side gate gives access to the good-sized rear garden which has an area of patio next to the conservatory. The rest of the garden is mainly laid to lawn with a large shed/store to one side.
GROUND FLOOR:
ENTRANCE HALL
LOUNGE 4.24m (13'11") x 3.63m (11'11")
KITCHEN 3.63m (11'11") x 2.42m (7'11")
CONSERVATORY 3.60m (11'10") x 3.26m (10'9")
BATHROOM
FIRST FLOOR:
LANDING
BEDROOM 1 3.63m (11'11") x 3.55m (11'8")
BEDROOM 2 3.10m (10'2") x 2.59m (8'6")
BEDROOM 3 2.69m (8'10") x 2.03m (6'8")
This very well-presented house is located in a very convenient setting, about a quarter of a mile from many of the facilities Cosham town centre has to offer. Thes include a Tesco store, high street shopping facilities, bus routes and a mainline train station. There is also easy vehicular access to the A27 and the A3(M). The house has been well maintained by the current owners with features including a good-sized conservatory, a good garden and off-road parking to the front.
On entering the house, the entrance hall gives access to the lounge, which is located at the front of the house. This leads to the kitchen which currently features a range of floor and wall units with spaces for a cooker, washing machine and fridge/freezer. The rear door to the kitchen gives access to the conservatory which, in turn, has doors opening to the rear garden. The bathroom to the house is located on the ground floor and features a white suite comprising a bath with shower attachment over, wash basin and toilet.
To the first floor there are three bedrooms. The largest of the three bedrooms is to the front of the house with the other two overlooking the rear garden.
Outside, the house is approached over a driveway and hardstanding which provides good off-road parking space. A side gate gives access to the good-sized rear garden which has an area of patio next to the conservatory. The rest of the garden is mainly laid to lawn with a large shed/store to one side.
GROUND FLOOR:
ENTRANCE HALL
LOUNGE 4.24m (13'11") x 3.63m (11'11")
KITCHEN 3.63m (11'11") x 2.42m (7'11")
CONSERVATORY 3.60m (11'10") x 3.26m (10'9")
BATHROOM
FIRST FLOOR:
LANDING
BEDROOM 1 3.63m (11'11") x 3.55m (11'8")
BEDROOM 2 3.10m (10'2") x 2.59m (8'6")
BEDROOM 3 2.69m (8'10") x 2.03m (6'8")
Interested in this property?
Council tax
First listed
Last weekHampshire, PO6
Marketed by
Chapplins - Havant 6 Market Parade Havant, Hampshire PO9 1QFPlacebuzz mortgage repayment calculator
Monthly repayment
The Est. Mortgage is for a 25 years repayment mortgage based on a 10% deposit and a 5.5% annual interest. It is only intended as a guide. Make sure you obtain accurate figures from your lender before committing to any mortgage. Your home may be repossessed if you do not keep up repayments on a mortgage.
Hampshire, PO6 - Streetview
DISCLAIMER: Property descriptions and related information displayed on this page are marketing materials provided by Chapplins - Havant. Placebuzz does not warrant or accept any responsibility for the accuracy or completeness of the property descriptions or related information provided here and they do not constitute property particulars. Please contact Chapplins - Havant for full details and further information.










