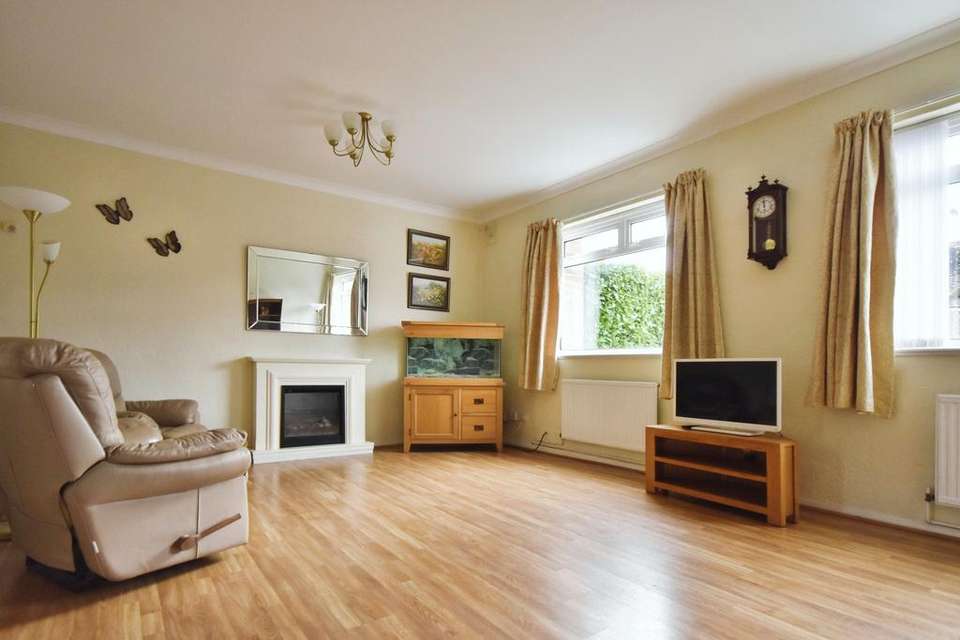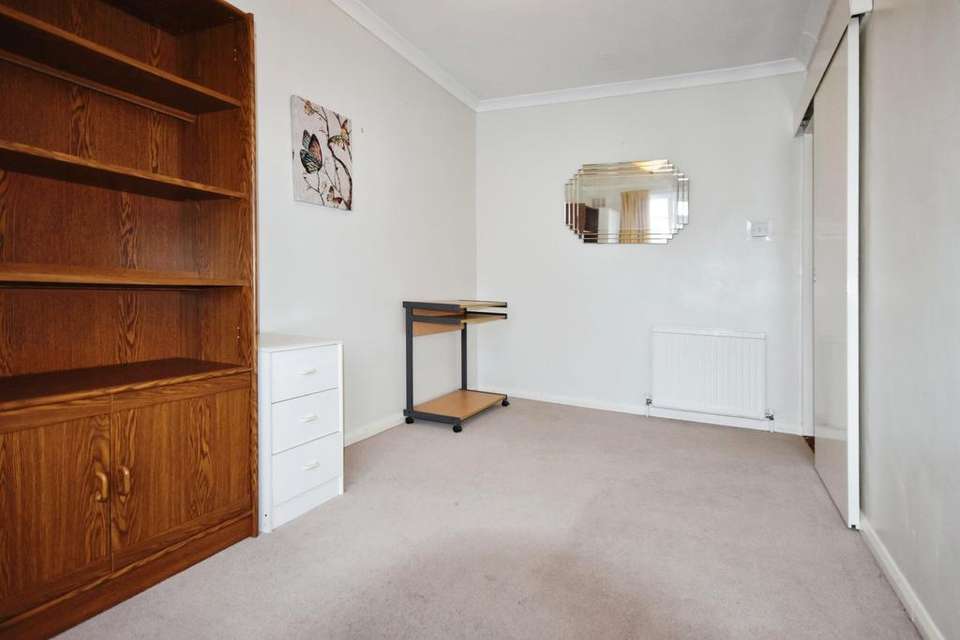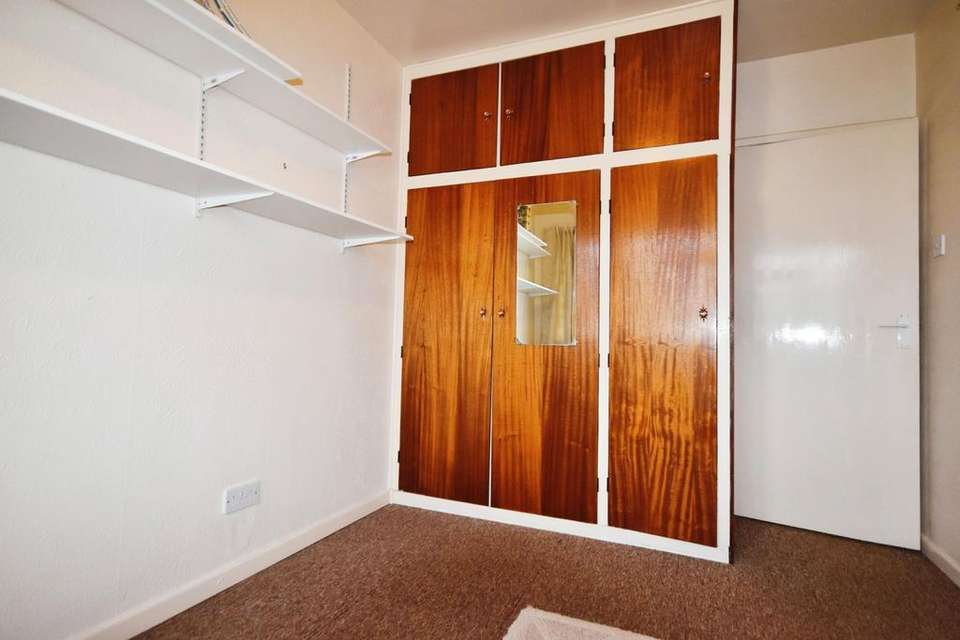5 bedroom end of terrace house for sale
Gisburn Road, East Riding of Yorkshire HU13terraced house
bedrooms
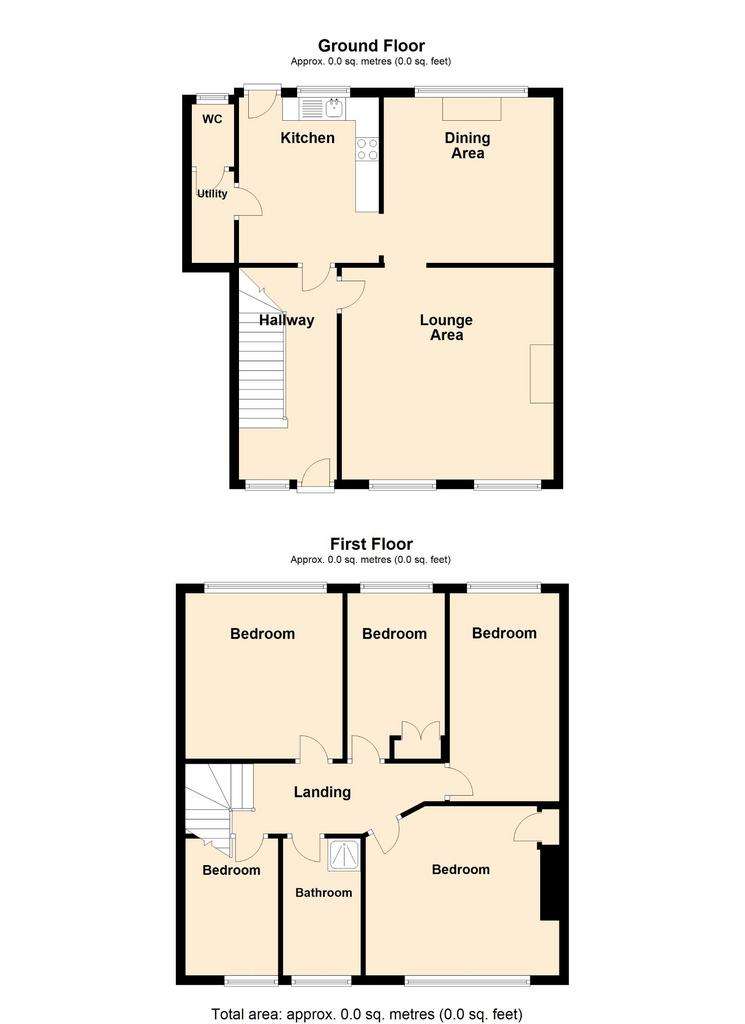
Property photos



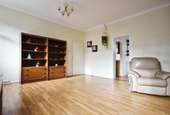
+16
Property description
In easy reach of schools and Hessel square this rare to the market large property provides so much potential for a family to make their own.At the front of the property, a driveway leads to the rear garden and brick garage, a lovely, well sized low maintenance garden adds to the family charm and welcoming feel.The large entrance door leads into a well proportioned hallway providing access to the lounge, kitchen and first floor. High quality hard flooring flows through the ground floor providing a sense of warmth, space and character. The lounge is an excellent size, rarely available to the area. Not only is this lounge spacious but also very well illuminated with natural light flowing from the two large windows.Mirroring the lounge, the dining is room is an excellent size, accessed from both the lounge and kitchen creating a lovely free-flowing space. This room is again very well illuminated from a large window providing private views into the lovely rear garden.The spacious kitchen certainly provides more then enough space to house all modern appliances due to the ample workspace and both floor and wall mounted cupboards. In addition to this there is yet more space provided by the utility room.The downstairs WC completes the abundance of family friendly benefits to ground floor of this property.The first floor comprises of five very well proportioned bedrooms and a family bathroom.Each bedroom can be accessed from the large landing, each with natural light flowing in from well proportioned windows. The principle king-size bedroom benefits from natural light illuminating this large room through a double window. This generous room allows for a king-size bed, storage units and a lovely sitting / dressing area.Bedroom two, a double bedroom with ample space for a double bed, storage and added seating.Bedroom three, in addition to space for a double bed and traditional bedroom furniture there is capacity for a seating area. Completed by natural lighting provided by the large window overlooking the rear garden.Bedrooms four and five are generous single bedrooms allowing for great storage solutions. The family shower room, has a stylish high quality white suite comprising of a shower unit, basin and WC. Fully tiled, well finished flooring, all illuminated through a large window. EPC rating: C. Tenure: Freehold,
Interested in this property?
Council tax
First listed
Over a month agoEnergy Performance Certificate
Gisburn Road, East Riding of Yorkshire HU13
Marketed by
Lovelle Estate Agency - Cottingham Unit 4 Kings Parade King Street Cottingham East, Riding HU16 5QQPlacebuzz mortgage repayment calculator
Monthly repayment
The Est. Mortgage is for a 25 years repayment mortgage based on a 10% deposit and a 5.5% annual interest. It is only intended as a guide. Make sure you obtain accurate figures from your lender before committing to any mortgage. Your home may be repossessed if you do not keep up repayments on a mortgage.
Gisburn Road, East Riding of Yorkshire HU13 - Streetview
DISCLAIMER: Property descriptions and related information displayed on this page are marketing materials provided by Lovelle Estate Agency - Cottingham. Placebuzz does not warrant or accept any responsibility for the accuracy or completeness of the property descriptions or related information provided here and they do not constitute property particulars. Please contact Lovelle Estate Agency - Cottingham for full details and further information.



