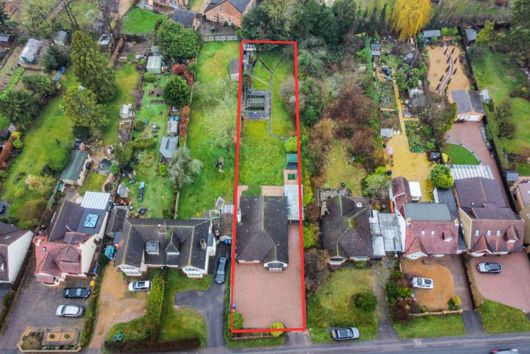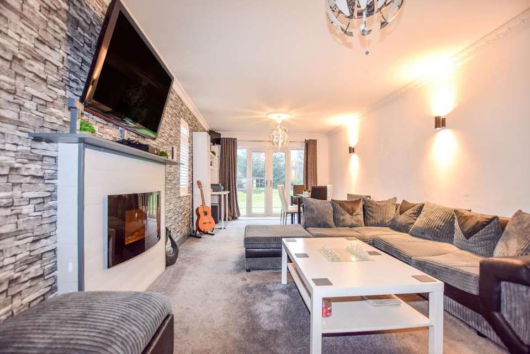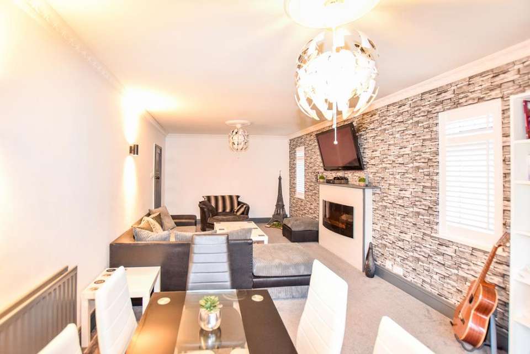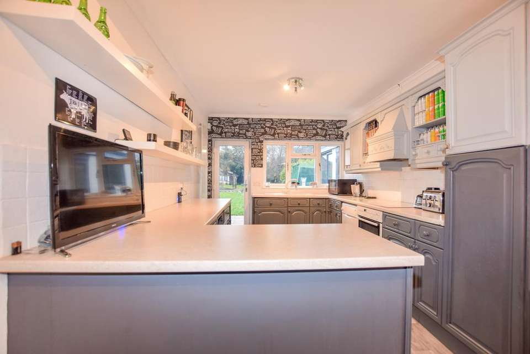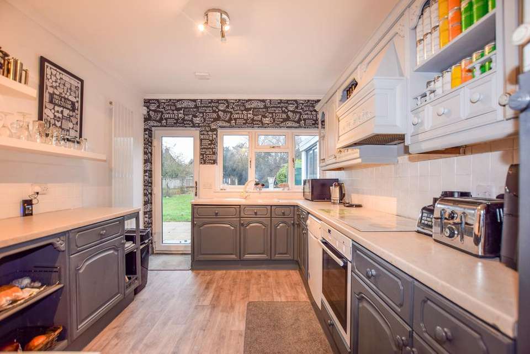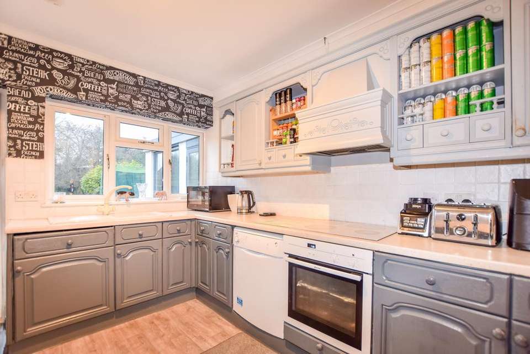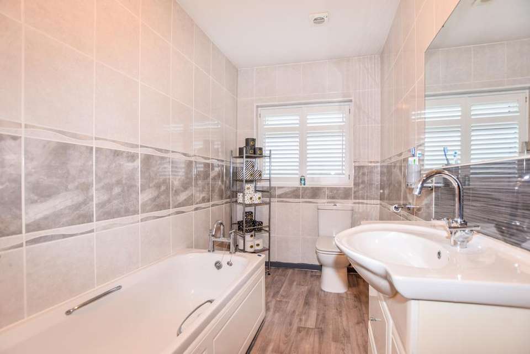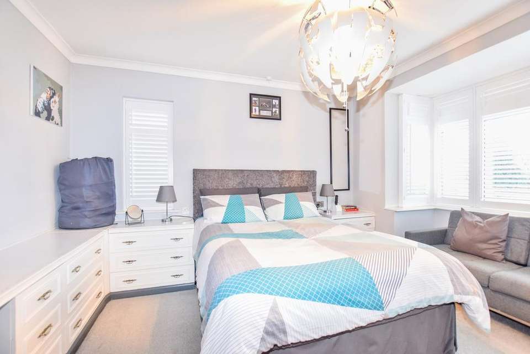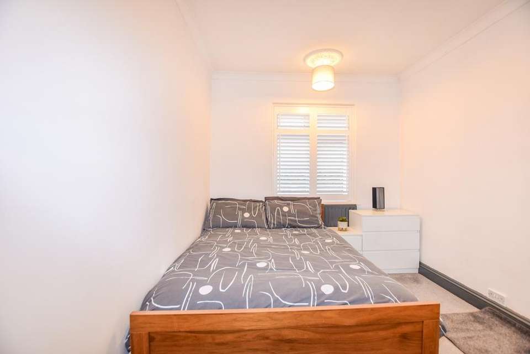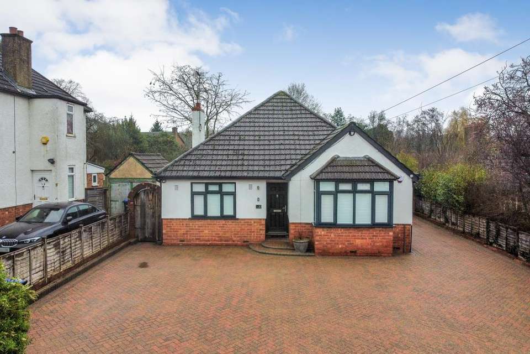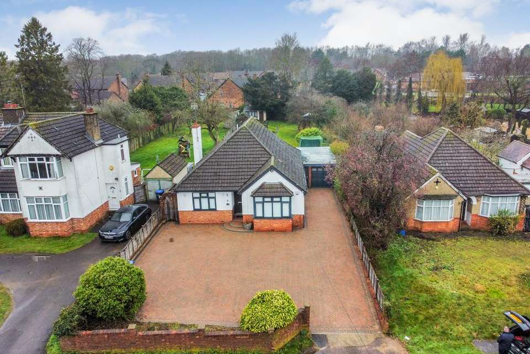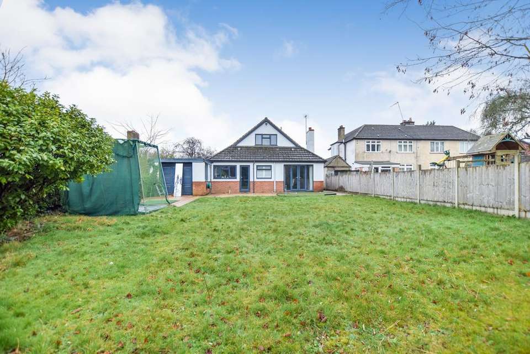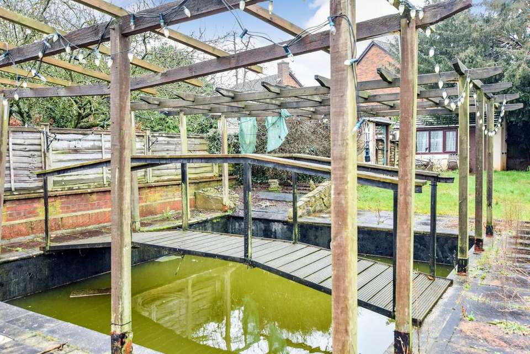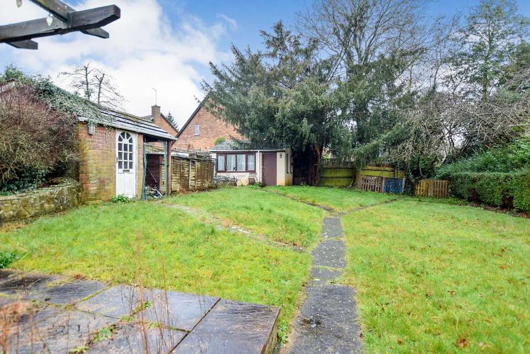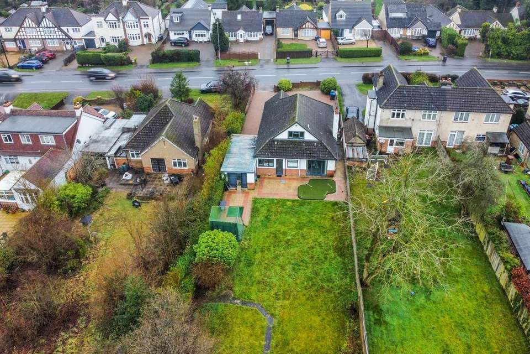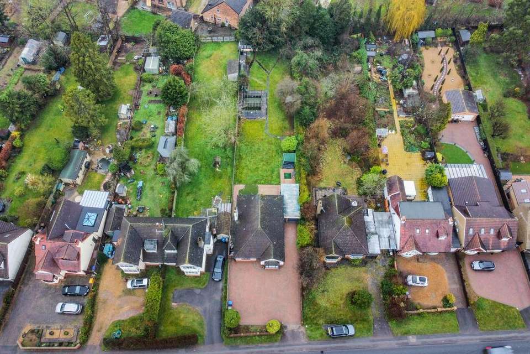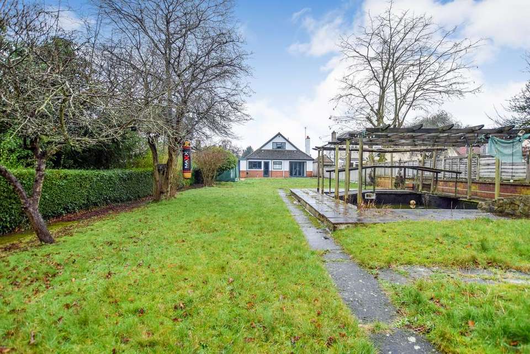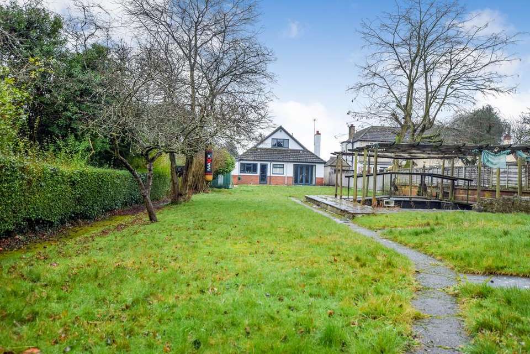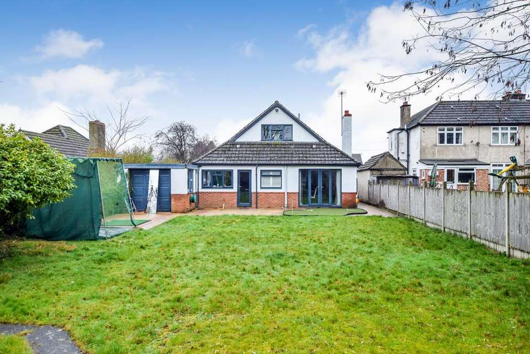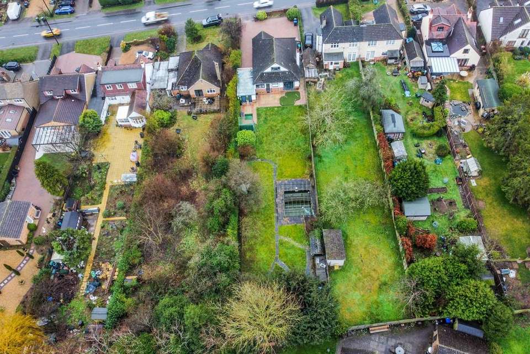3 bedroom detached bungalow for sale
Northampton NN3bungalow
bedrooms
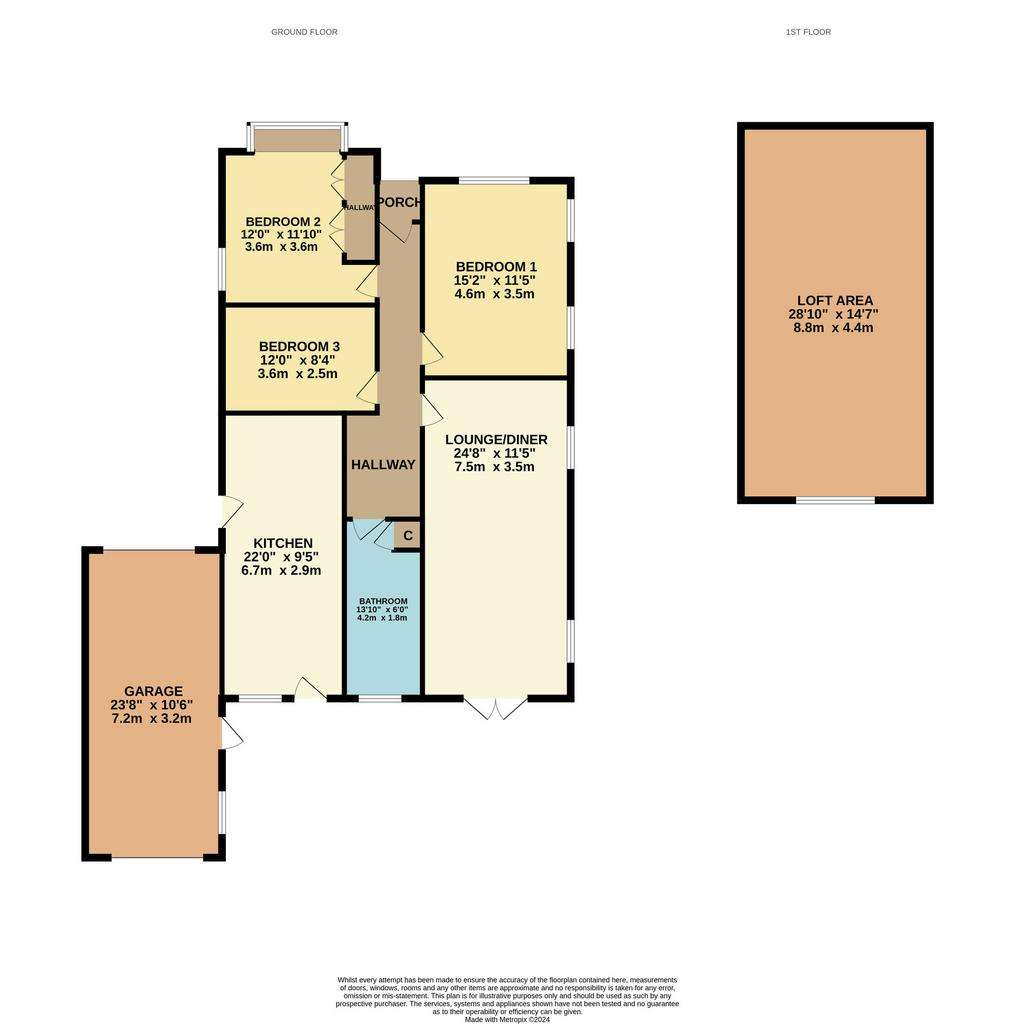
Property photos
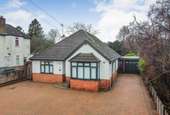

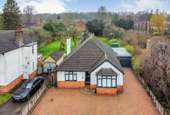
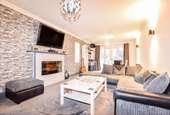
+22
Property description
The accommodation consists of an entry hall, three double bedrooms, lounge/diner with French doors opening out into the rear garden, kitchen/breakfast area with space for kitchen table and seating, and family bathroom. The first floor has a spacious loft area with a double glazed window over looking the rear garden.
The property has spacious gardens in both the front and rear, with the front yard including block paving for off-street parking and a single garage. The rear area is primarily lawn and includes a pond and pump house.
Ground Floor
Hallway
Entry via Upvc door. Radiator. Coving. Doors into:
Kitchen/Breakfast Room 22' 0" x 9' 5" (6.71m x 2.87m)
Double glazed window and double glazed door opening out into the rear garden, with a range of wall and base units with worktops over, breakfast bar and space for kitchen table and chairs.
Lounge/Diner 24' 5" x 11' 5" (7.44m x 3.48m)
Double glazed French doors opening out to the rear garden. Double glazed windows to the side aspect. Feature fireplace. Radiator. Coving.
Bedroom One 15' 2" x 11' 5" (4.62m x 3.48m)
Double glazed windows to the front and side aspect with plantation shutters. Coving.
Radiator.
Bedroom Two 11' 11" x 11' 11" (3.63m x 3.63m)
Double glazed Bay window to the front aspect and double glazed window to the side aspect all benefiting plantation shutters. Built in wardrobes and draws. Radiator. Coving.
Bedroom Three 11' 11" x 8' 4" (3.63m x 2.54m)
Double glazed window to the side aspect with plantation shutters. Coving. Radiator.
Bathroom
Four-piece suite includes a low flush WC. Vanity unit with washbasin positioned above. The bathroom features a panelled bath and an enclosed shower cubicle. Radiator. Large storage cupboard. Fully tiled. Obscured double glazed window to the rear.
First Floor
Loft Room 28' 10" x 14' 6" (8.79m x 4.42m)
Access from bedroom three. Double glazed window to the rear aspect. Radiator.
Front Garden
Fully blocked paved driveway for ample amount of parking with mature borders.
Rear Garden
The garden has a large patio area for seating, a huge grass, and a pathway to the rear. A masonry pump house with power and lights, as well as a timber shed, are located at the back of the garden. Mature bushes and trees. The side gate leads to the front aspect.
Garage 23' 9" x 10' 7" (7.24m x 3.23m)
Two up and over doors to both the front and rear aspect. Upvc doors to both the front and rear aspect. Power and lighting.
The property has spacious gardens in both the front and rear, with the front yard including block paving for off-street parking and a single garage. The rear area is primarily lawn and includes a pond and pump house.
Ground Floor
Hallway
Entry via Upvc door. Radiator. Coving. Doors into:
Kitchen/Breakfast Room 22' 0" x 9' 5" (6.71m x 2.87m)
Double glazed window and double glazed door opening out into the rear garden, with a range of wall and base units with worktops over, breakfast bar and space for kitchen table and chairs.
Lounge/Diner 24' 5" x 11' 5" (7.44m x 3.48m)
Double glazed French doors opening out to the rear garden. Double glazed windows to the side aspect. Feature fireplace. Radiator. Coving.
Bedroom One 15' 2" x 11' 5" (4.62m x 3.48m)
Double glazed windows to the front and side aspect with plantation shutters. Coving.
Radiator.
Bedroom Two 11' 11" x 11' 11" (3.63m x 3.63m)
Double glazed Bay window to the front aspect and double glazed window to the side aspect all benefiting plantation shutters. Built in wardrobes and draws. Radiator. Coving.
Bedroom Three 11' 11" x 8' 4" (3.63m x 2.54m)
Double glazed window to the side aspect with plantation shutters. Coving. Radiator.
Bathroom
Four-piece suite includes a low flush WC. Vanity unit with washbasin positioned above. The bathroom features a panelled bath and an enclosed shower cubicle. Radiator. Large storage cupboard. Fully tiled. Obscured double glazed window to the rear.
First Floor
Loft Room 28' 10" x 14' 6" (8.79m x 4.42m)
Access from bedroom three. Double glazed window to the rear aspect. Radiator.
Front Garden
Fully blocked paved driveway for ample amount of parking with mature borders.
Rear Garden
The garden has a large patio area for seating, a huge grass, and a pathway to the rear. A masonry pump house with power and lights, as well as a timber shed, are located at the back of the garden. Mature bushes and trees. The side gate leads to the front aspect.
Garage 23' 9" x 10' 7" (7.24m x 3.23m)
Two up and over doors to both the front and rear aspect. Upvc doors to both the front and rear aspect. Power and lighting.
Interested in this property?
Council tax
First listed
Over a month agoNorthampton NN3
Marketed by
Rogers - Northamptonshire 26a Irthlingborough Road Finedon, Northamptonshire NN9 5EHPlacebuzz mortgage repayment calculator
Monthly repayment
The Est. Mortgage is for a 25 years repayment mortgage based on a 10% deposit and a 5.5% annual interest. It is only intended as a guide. Make sure you obtain accurate figures from your lender before committing to any mortgage. Your home may be repossessed if you do not keep up repayments on a mortgage.
Northampton NN3 - Streetview
DISCLAIMER: Property descriptions and related information displayed on this page are marketing materials provided by Rogers - Northamptonshire. Placebuzz does not warrant or accept any responsibility for the accuracy or completeness of the property descriptions or related information provided here and they do not constitute property particulars. Please contact Rogers - Northamptonshire for full details and further information.


