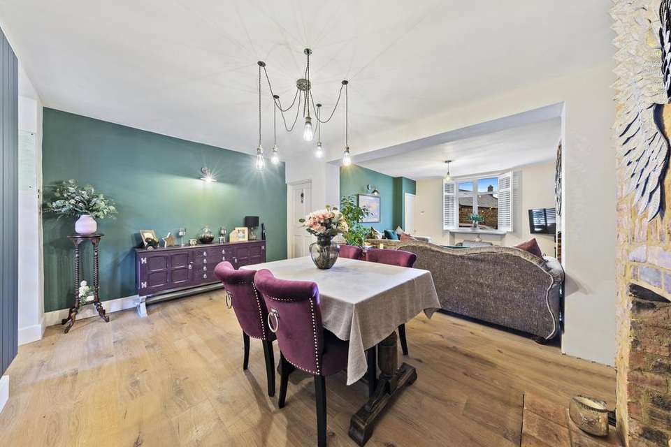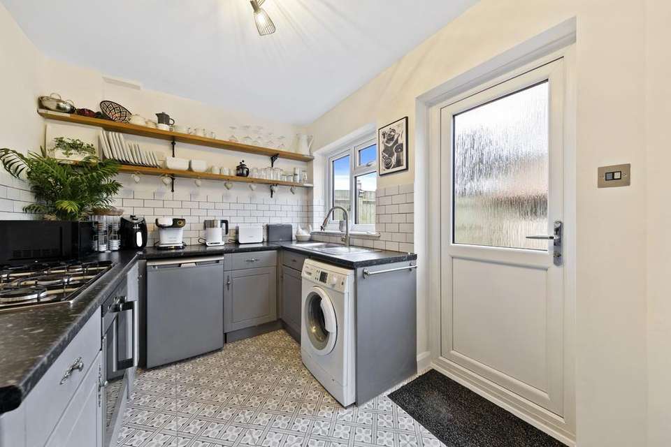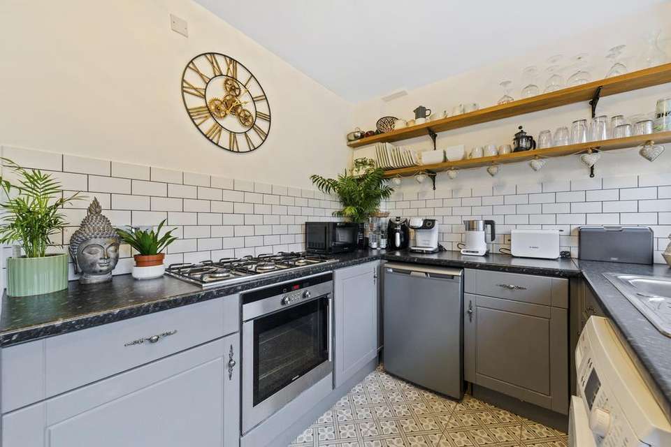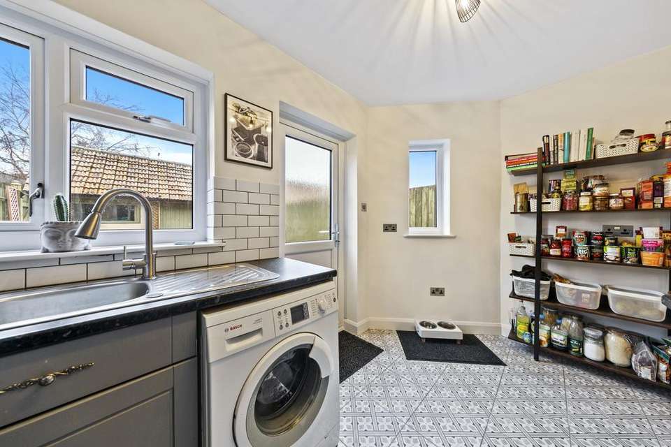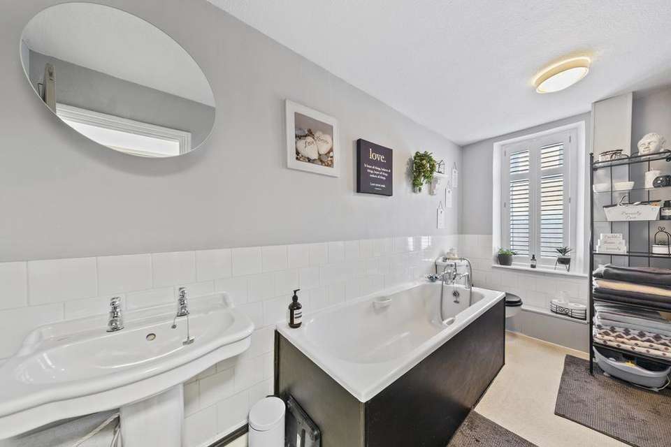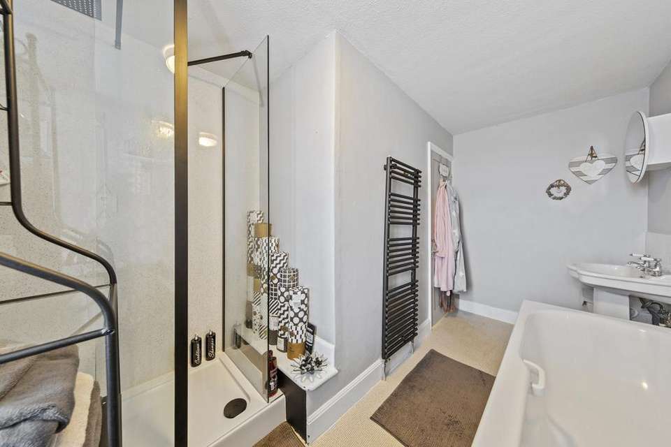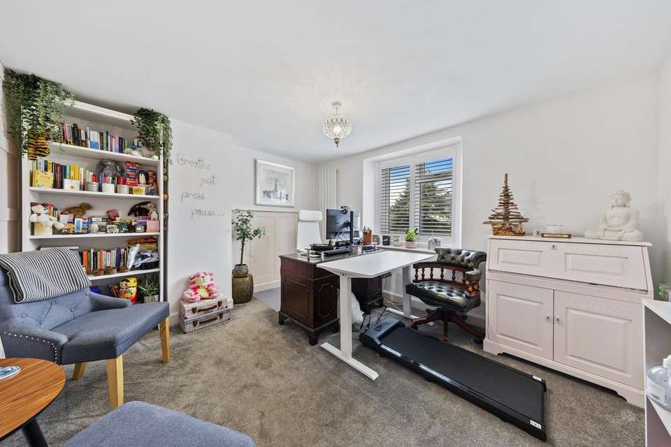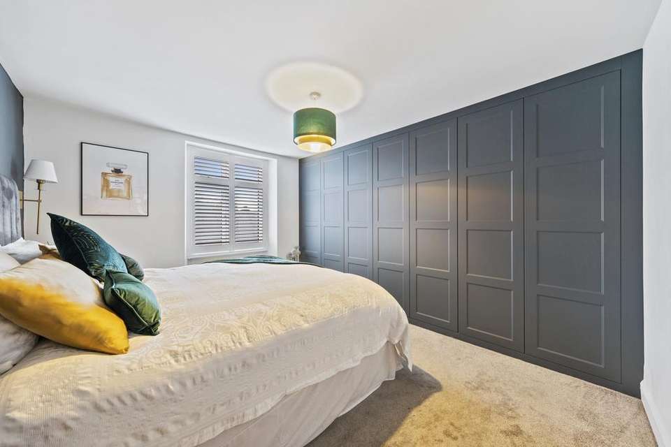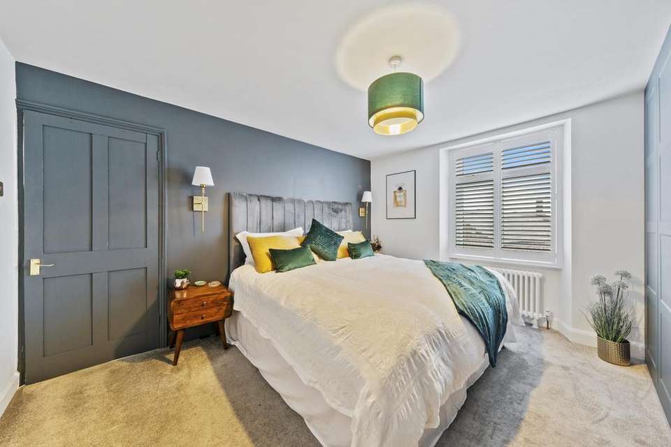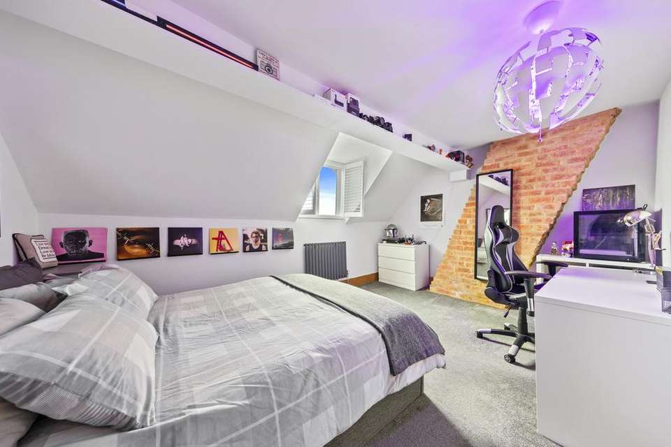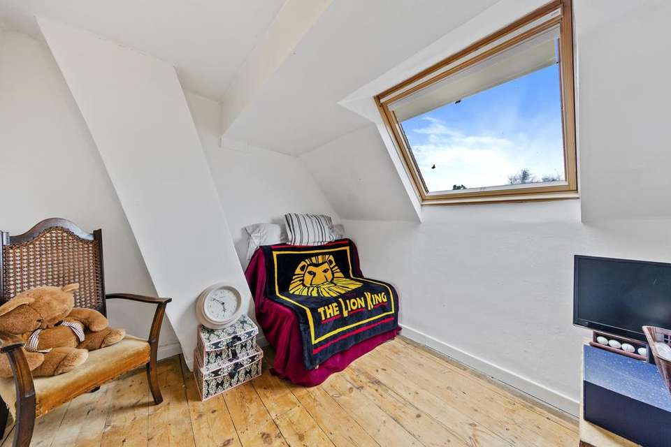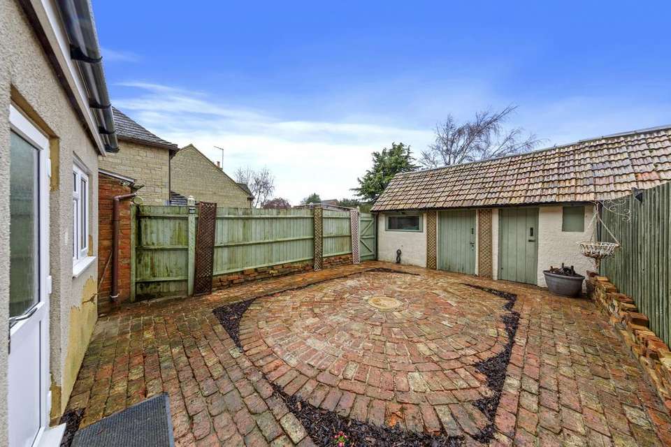4 bedroom town house for sale
Finedon, Wellingborough NN9terraced house
bedrooms
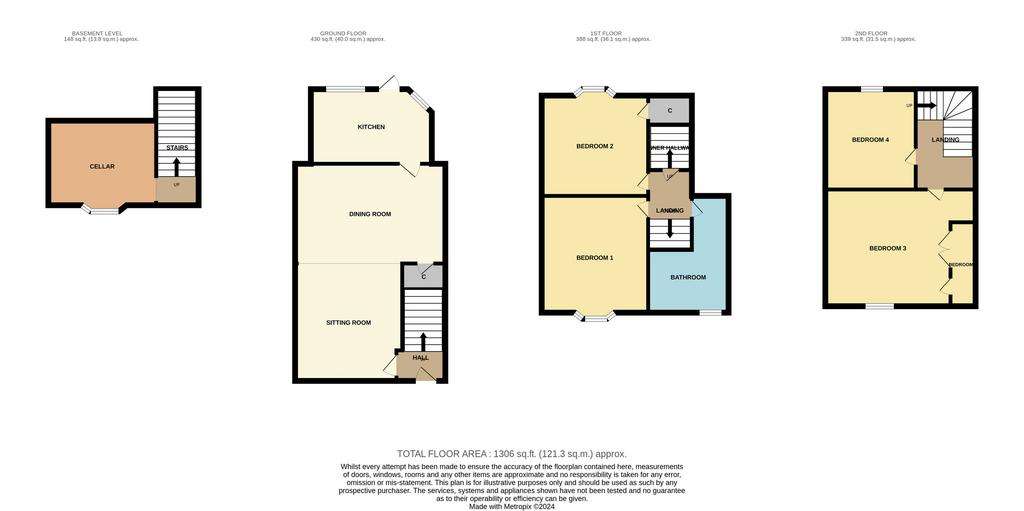
Property photos

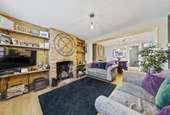
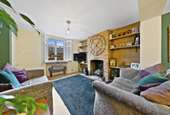
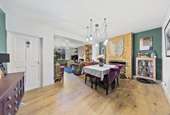
+13
Property description
We are pleased to offer this fantastic four bedroom stone fronted property for sale, situated in the sought after town of Finedon.
The property benefits from gas radiator central heating, double glazed windows and is offered in immaculate internal order. Viewing comes highly recommended to fully appreciate the size of this family home.
Entrance Hall
Stairs to the first floor. Door giving access to lounge/dining room.
Lounge (11' 11" x 11' 10" or 3.63m x 3.61m)
Double glazed window to front elevation, feature open fire place, radiator, wooden beam, exposed brick work, wood laminate flooring, open plan to dining area.
Dining Area (15' 04" x 10' 02" or 4.67m x 3.10m)
Door to kitchen and door with stair case leading down to the basement playroom/office, wood laminate flooring, feature open fire place, radiator.
Cellar (Play Room / Office)
Double glazed window to front elevation, power and lighting connected.
Kitchen (12' 04" x 7' 07" or 3.76m x 2.31m)
A fitted kitchen comprising sink unit with cupboards under further range of base drawer and eye level units, roll top work surface area, built in six ring gas hob with extractor above, electric oven, plumbing for washing machine, window and door to rear elevation, tiled floor.
First Floor
Doors to bedrooms one & two and bathroom, further door providing access to second floor staircase.
Bedroom 1 (12' 0" x 11' 10" or 3.66m x 3.61m)
Double glazed window to front elevation, radiator, built in wardrobes.
Bedroom 2 (12' 03" x 10' 07" or 3.73m x 3.23m)
Window to rear elevation, radiator.
Bathroom
A white four piece bathroom suite comprising panel bath with telephone style shower attachment over, low level wc, pedestal wash hand basin, separate double width shower cubicle with independent shower unit over, heated towel rail, window to front elevation.
Second Floor
Doors to bedrooms three & four.
Bedroom 3 (12' 11" x 10' 08" or 3.94m x 3.25m)
Double glazed window to front elevation, radiator.
Bedroom 4 (9' 09" x 9' 04" or 2.97m x 2.84m)
Velux window to rear elevation.
Outside
Front forecourt with brick retaining wall with pathway to front door and side access to the rear garden.
Rear Garden
Paved seating area, two brick outbuildings, wooden fencing. pedestrian gate to front of property
The property benefits from gas radiator central heating, double glazed windows and is offered in immaculate internal order. Viewing comes highly recommended to fully appreciate the size of this family home.
Entrance Hall
Stairs to the first floor. Door giving access to lounge/dining room.
Lounge (11' 11" x 11' 10" or 3.63m x 3.61m)
Double glazed window to front elevation, feature open fire place, radiator, wooden beam, exposed brick work, wood laminate flooring, open plan to dining area.
Dining Area (15' 04" x 10' 02" or 4.67m x 3.10m)
Door to kitchen and door with stair case leading down to the basement playroom/office, wood laminate flooring, feature open fire place, radiator.
Cellar (Play Room / Office)
Double glazed window to front elevation, power and lighting connected.
Kitchen (12' 04" x 7' 07" or 3.76m x 2.31m)
A fitted kitchen comprising sink unit with cupboards under further range of base drawer and eye level units, roll top work surface area, built in six ring gas hob with extractor above, electric oven, plumbing for washing machine, window and door to rear elevation, tiled floor.
First Floor
Doors to bedrooms one & two and bathroom, further door providing access to second floor staircase.
Bedroom 1 (12' 0" x 11' 10" or 3.66m x 3.61m)
Double glazed window to front elevation, radiator, built in wardrobes.
Bedroom 2 (12' 03" x 10' 07" or 3.73m x 3.23m)
Window to rear elevation, radiator.
Bathroom
A white four piece bathroom suite comprising panel bath with telephone style shower attachment over, low level wc, pedestal wash hand basin, separate double width shower cubicle with independent shower unit over, heated towel rail, window to front elevation.
Second Floor
Doors to bedrooms three & four.
Bedroom 3 (12' 11" x 10' 08" or 3.94m x 3.25m)
Double glazed window to front elevation, radiator.
Bedroom 4 (9' 09" x 9' 04" or 2.97m x 2.84m)
Velux window to rear elevation.
Outside
Front forecourt with brick retaining wall with pathway to front door and side access to the rear garden.
Rear Garden
Paved seating area, two brick outbuildings, wooden fencing. pedestrian gate to front of property
Interested in this property?
Council tax
First listed
Over a month agoFinedon, Wellingborough NN9
Marketed by
Rogers - Northamptonshire 26a Irthlingborough Road Finedon, Northamptonshire NN9 5EHPlacebuzz mortgage repayment calculator
Monthly repayment
The Est. Mortgage is for a 25 years repayment mortgage based on a 10% deposit and a 5.5% annual interest. It is only intended as a guide. Make sure you obtain accurate figures from your lender before committing to any mortgage. Your home may be repossessed if you do not keep up repayments on a mortgage.
Finedon, Wellingborough NN9 - Streetview
DISCLAIMER: Property descriptions and related information displayed on this page are marketing materials provided by Rogers - Northamptonshire. Placebuzz does not warrant or accept any responsibility for the accuracy or completeness of the property descriptions or related information provided here and they do not constitute property particulars. Please contact Rogers - Northamptonshire for full details and further information.






