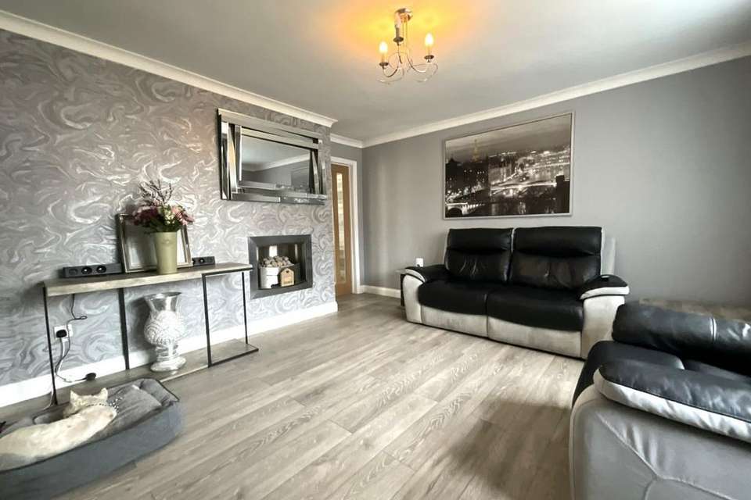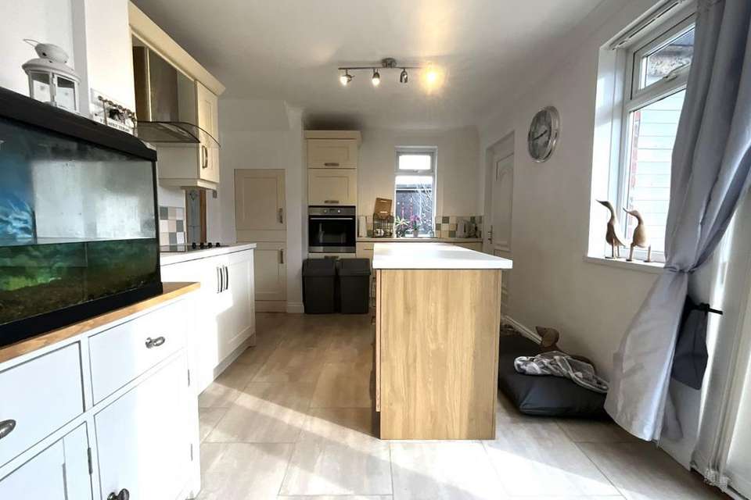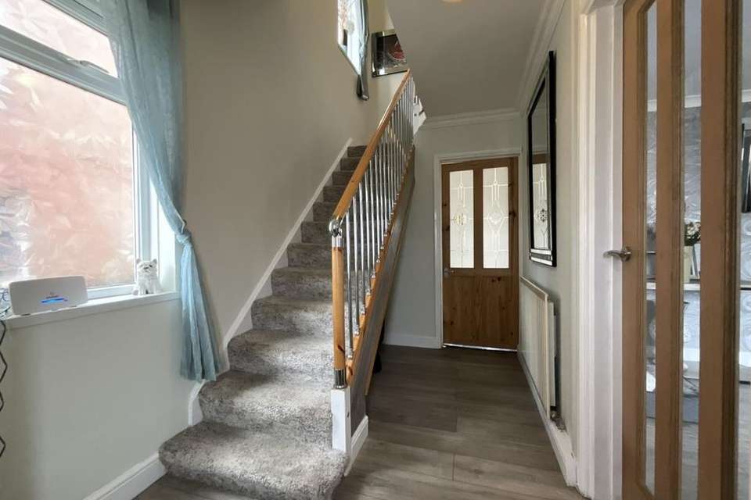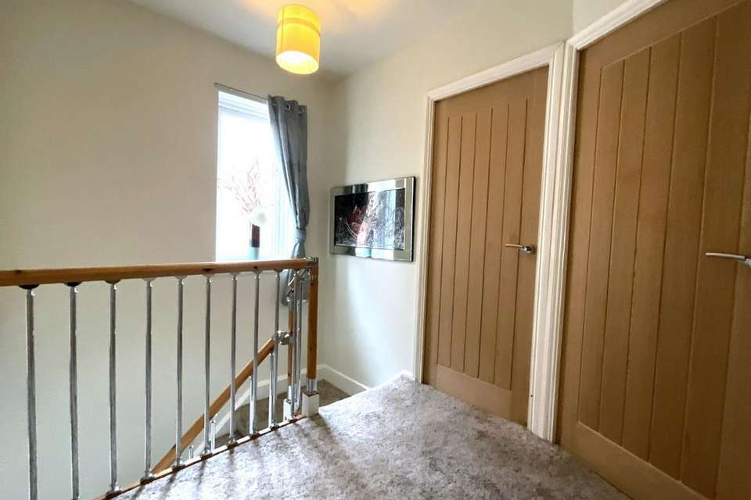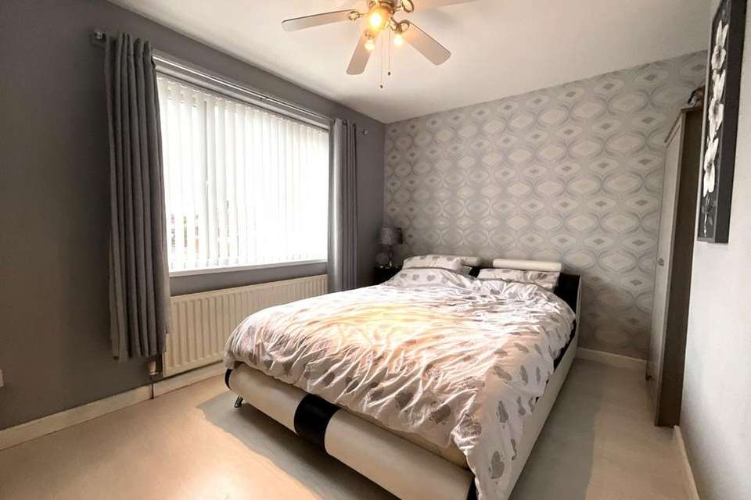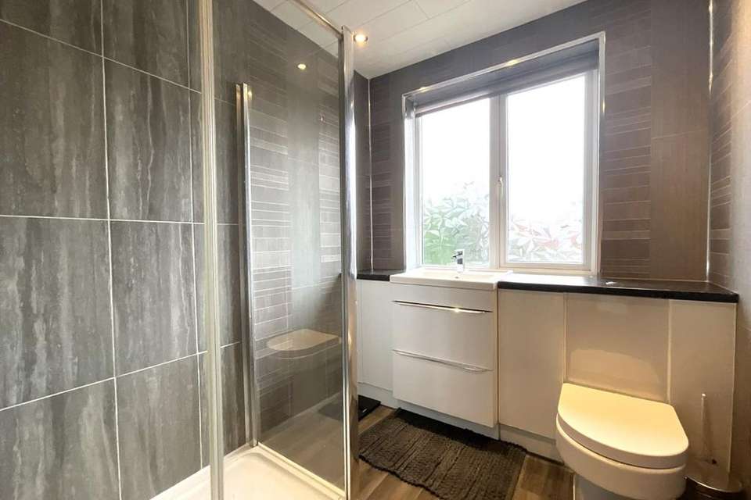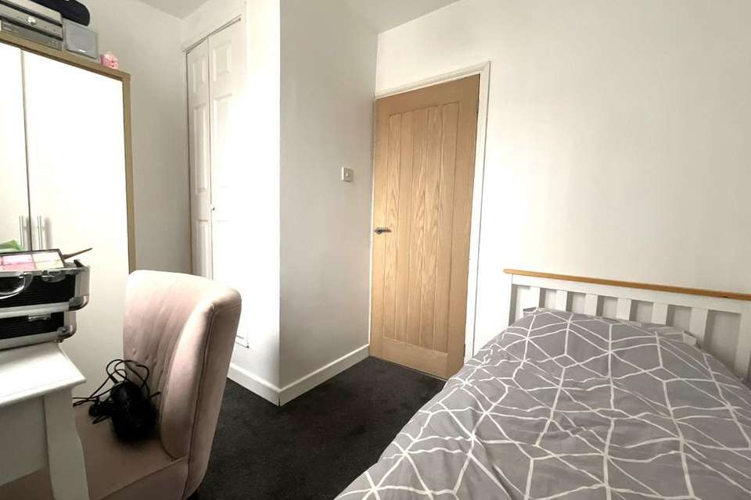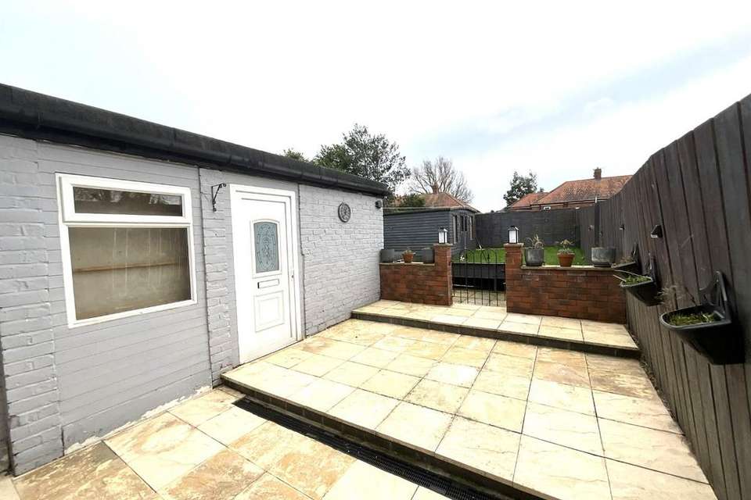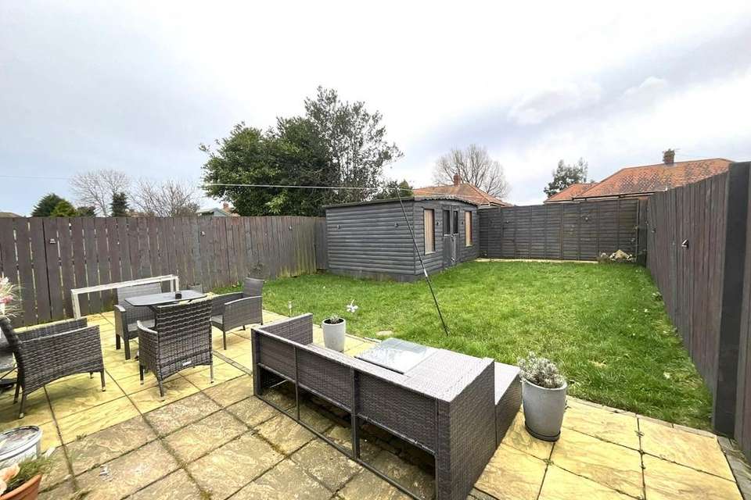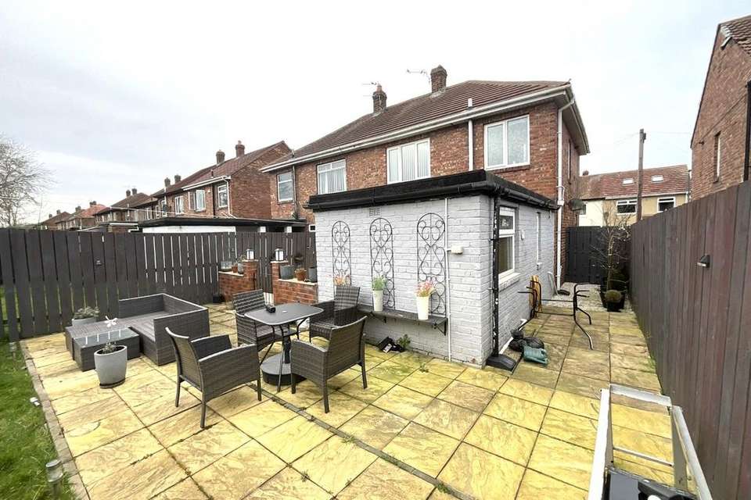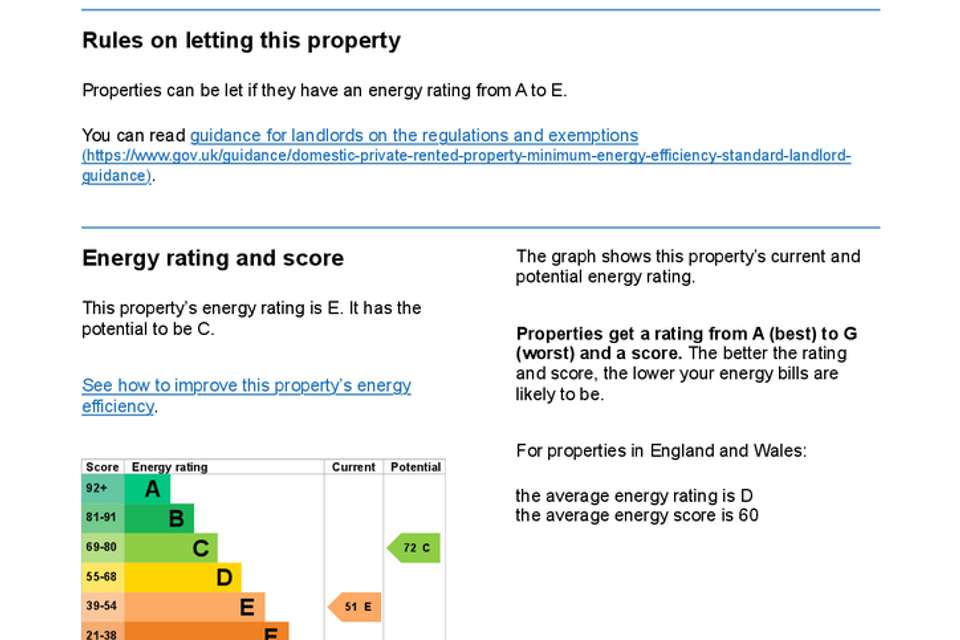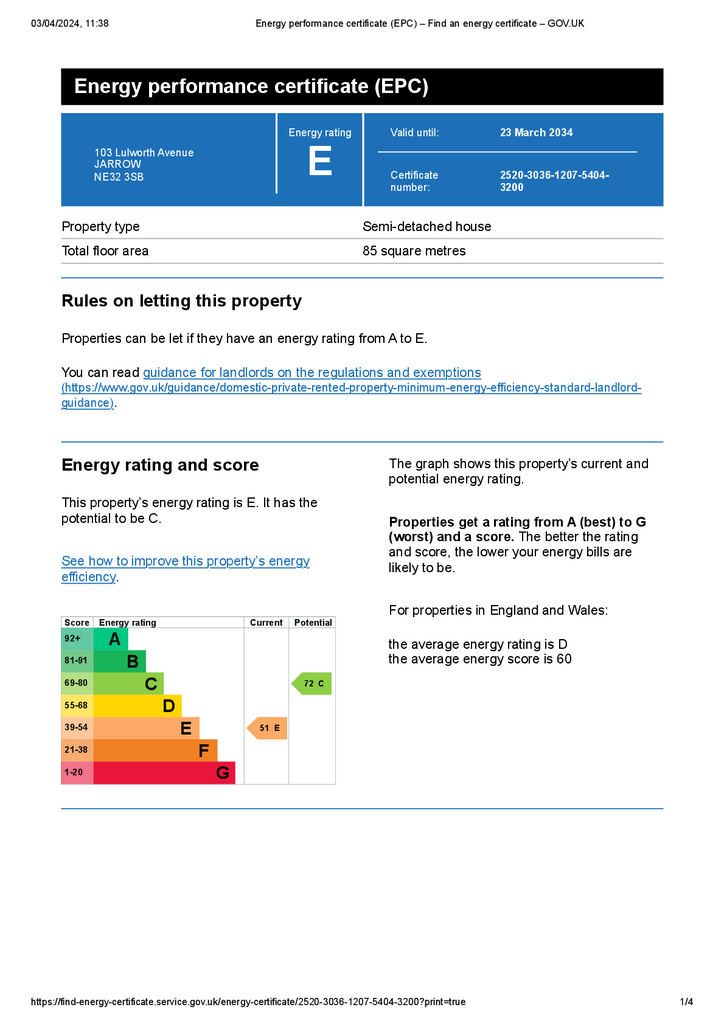3 bedroom semi-detached house for sale
Tyne and Wear, NE32semi-detached house
bedrooms
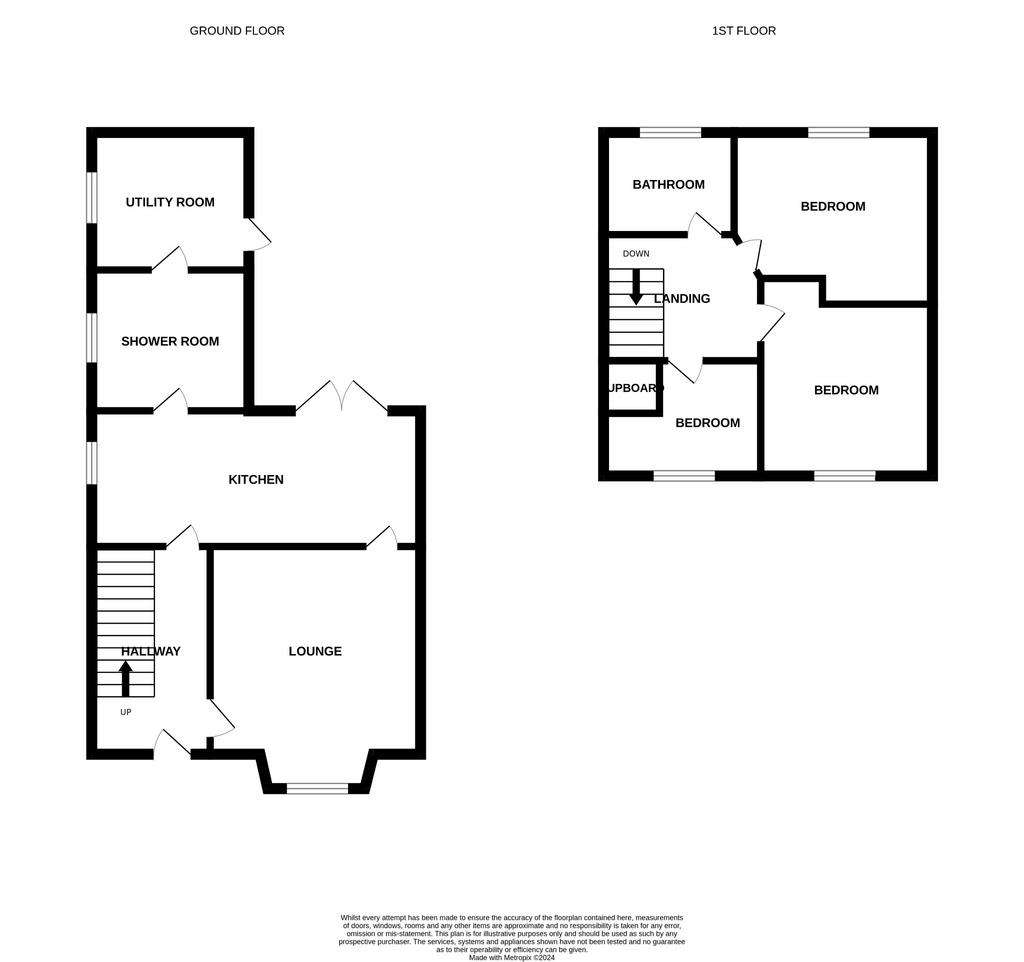
Property photos

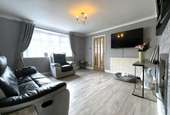
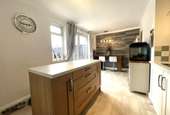
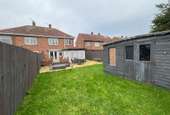
+11
Property description
Experience the perfect blend of comfort, convenience, and charm in this spacious semi-detached house situated in the sought-after location of Lulworth Avenue, Jarrow. Offering three bedrooms, two bathrooms, and a reception, this property is an excellent choice for first-time buyers looking to lay down roots in a wonderful neighbourhood.
As you approach the house, you will be met with a double driveway, providing off-street parking for multiple vehicles. Step inside, and you will be greeted by a welcoming entrance hall that sets the tone for what lies beyond.
The ground floor of the property features a generously sized reception room that serves as a versatile space for relaxing, entertaining, or even transforming into a home office. With natural light flooding through the windows, this room offers a cozy and bright atmosphere for all your needs.
Adjacent to the reception, you will find the fully-fitted kitchen, which boasts ample storage space and modern appliances. The sleek design and functional layout make cooking a joy.
Moving upstairs, the property offers three well-proportioned bedrooms, providing ample space and comfortable living quarters. Each bedroom is tastefully decorated, with large windows allowing natural light to pour in during the day, giving the rooms a warm and inviting feel.
Completing the layout is the family bathroom, equipped with a walk in shower, washbasin, and toilet. This stylishly designed space offers a tranquil retreat for relaxation after a long day.
One of the standout features of this property is the large garden at the rear. Boasting lawn, a patio area, and summerhouse, this outdoor space is an ideal setting for alfresco dining, gardening, or simply unwinding in the sunshine. Whether you have children who love to play or you enjoy hosting summer BBQs, this garden offers endless possibilities for enjoyment.
The location of this property is truly enviable. Situated in Lulworth Avenue, Jarrow, you will find yourself within close proximity to an array of local amenities, including shops, supermarkets, restaurants, and schools.
Excellent transport links allow for easy access to nearby towns and cities, with bus routes close by. The A194 also offers a convenient connection to Newcastle and the surrounding areas. Whether you need to commute to work or explore the region, this property's location makes it an ideal base.
In conclusion, this semi-detached house in Lulworth Avenue, Jarrow, presents an excellent opportunity for first-time buyers looking for a comfortable and well-connected home. With its three bedrooms, spacious reception, double driveway, and large garden, this property is sure to impress. Don't miss out on the chance to make this house your perfect first home. Contact us today to arrange a viewing and seize this fantastic opportunity.
EntranceVia composite double glazed door.
HallwayWith UPVC double glazed window, storage cupboard, stairs to first floor landing and radiator.
Lounge 3.96 x 3.80With UPVC double glazed bow window, coving to ceiling, laminate wood flooring, radiator and feature fireplace.
Kitchen 5.94 x 3.37Range of wall and floor units with contrasting work surfaces, island, oven, hob, extractor hood, stainless steel sink with mixer tap and drainer, splash back tiles, coving to ceiling, integrated fridge/freezer, tiled floor, french doors to rear, radiator and two UPVC double glazed windows.
Shower Room 2.46 x 2.33White three piece suite with shower cubicle, low level WC, vanity wash basin and spotlights to ceiling.
Utility Room 3.09 x 2.33With UPVC double glazed window, spotlights to ceiling, plumbing for washing machine, plumbing for dryer and door to rear.
First Floor LandingWith UPVC double glazed window and access to loft via pull down ladder. Loft is fully boarded with a Velux window.
Bathroom 2.35 x 1.93With shower cubicle, low level WC, vanity wash basin, spotlights to ceiling, heated towel rail and UPVC double glazed window.
Master Bedroom 2.79 x 3.95With UPVC double glazed window, laminate wood flooring and radiator.
Bedroom Two 3.80 x 2.83With UPVC double glazed window, laminate wood flooring and radiator.
Bedroom Three 2.36 x 3.10With UPVC double glazed window, storage cupboard and radiator.
Front ExternalWith block paved double driveway.
Rear ExternalLarge lawned garden with patio area and summerhouse.
Material Information• Tenure - Freehold• Length of lease - N/A• Annual ground rent amount - N/A• Ground rent review period - N/A• Annual service charge amount - N/A• Service charge review period - N/A• Council tax band - A• EPC -E
As you approach the house, you will be met with a double driveway, providing off-street parking for multiple vehicles. Step inside, and you will be greeted by a welcoming entrance hall that sets the tone for what lies beyond.
The ground floor of the property features a generously sized reception room that serves as a versatile space for relaxing, entertaining, or even transforming into a home office. With natural light flooding through the windows, this room offers a cozy and bright atmosphere for all your needs.
Adjacent to the reception, you will find the fully-fitted kitchen, which boasts ample storage space and modern appliances. The sleek design and functional layout make cooking a joy.
Moving upstairs, the property offers three well-proportioned bedrooms, providing ample space and comfortable living quarters. Each bedroom is tastefully decorated, with large windows allowing natural light to pour in during the day, giving the rooms a warm and inviting feel.
Completing the layout is the family bathroom, equipped with a walk in shower, washbasin, and toilet. This stylishly designed space offers a tranquil retreat for relaxation after a long day.
One of the standout features of this property is the large garden at the rear. Boasting lawn, a patio area, and summerhouse, this outdoor space is an ideal setting for alfresco dining, gardening, or simply unwinding in the sunshine. Whether you have children who love to play or you enjoy hosting summer BBQs, this garden offers endless possibilities for enjoyment.
The location of this property is truly enviable. Situated in Lulworth Avenue, Jarrow, you will find yourself within close proximity to an array of local amenities, including shops, supermarkets, restaurants, and schools.
Excellent transport links allow for easy access to nearby towns and cities, with bus routes close by. The A194 also offers a convenient connection to Newcastle and the surrounding areas. Whether you need to commute to work or explore the region, this property's location makes it an ideal base.
In conclusion, this semi-detached house in Lulworth Avenue, Jarrow, presents an excellent opportunity for first-time buyers looking for a comfortable and well-connected home. With its three bedrooms, spacious reception, double driveway, and large garden, this property is sure to impress. Don't miss out on the chance to make this house your perfect first home. Contact us today to arrange a viewing and seize this fantastic opportunity.
EntranceVia composite double glazed door.
HallwayWith UPVC double glazed window, storage cupboard, stairs to first floor landing and radiator.
Lounge 3.96 x 3.80With UPVC double glazed bow window, coving to ceiling, laminate wood flooring, radiator and feature fireplace.
Kitchen 5.94 x 3.37Range of wall and floor units with contrasting work surfaces, island, oven, hob, extractor hood, stainless steel sink with mixer tap and drainer, splash back tiles, coving to ceiling, integrated fridge/freezer, tiled floor, french doors to rear, radiator and two UPVC double glazed windows.
Shower Room 2.46 x 2.33White three piece suite with shower cubicle, low level WC, vanity wash basin and spotlights to ceiling.
Utility Room 3.09 x 2.33With UPVC double glazed window, spotlights to ceiling, plumbing for washing machine, plumbing for dryer and door to rear.
First Floor LandingWith UPVC double glazed window and access to loft via pull down ladder. Loft is fully boarded with a Velux window.
Bathroom 2.35 x 1.93With shower cubicle, low level WC, vanity wash basin, spotlights to ceiling, heated towel rail and UPVC double glazed window.
Master Bedroom 2.79 x 3.95With UPVC double glazed window, laminate wood flooring and radiator.
Bedroom Two 3.80 x 2.83With UPVC double glazed window, laminate wood flooring and radiator.
Bedroom Three 2.36 x 3.10With UPVC double glazed window, storage cupboard and radiator.
Front ExternalWith block paved double driveway.
Rear ExternalLarge lawned garden with patio area and summerhouse.
Material Information• Tenure - Freehold• Length of lease - N/A• Annual ground rent amount - N/A• Ground rent review period - N/A• Annual service charge amount - N/A• Service charge review period - N/A• Council tax band - A• EPC -E
Council tax
First listed
Over a month agoEnergy Performance Certificate
Tyne and Wear, NE32
Placebuzz mortgage repayment calculator
Monthly repayment
The Est. Mortgage is for a 25 years repayment mortgage based on a 10% deposit and a 5.5% annual interest. It is only intended as a guide. Make sure you obtain accurate figures from your lender before committing to any mortgage. Your home may be repossessed if you do not keep up repayments on a mortgage.
Tyne and Wear, NE32 - Streetview
DISCLAIMER: Property descriptions and related information displayed on this page are marketing materials provided by Chase Holmes Sales - Jarrow. Placebuzz does not warrant or accept any responsibility for the accuracy or completeness of the property descriptions or related information provided here and they do not constitute property particulars. Please contact Chase Holmes Sales - Jarrow for full details and further information.





