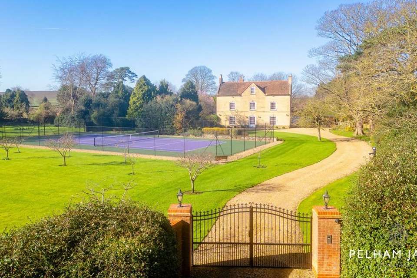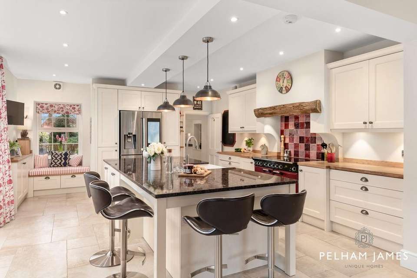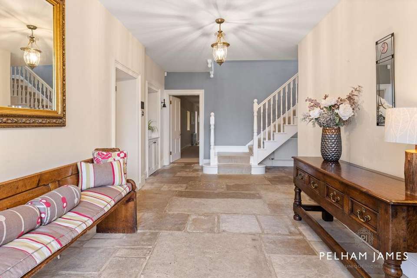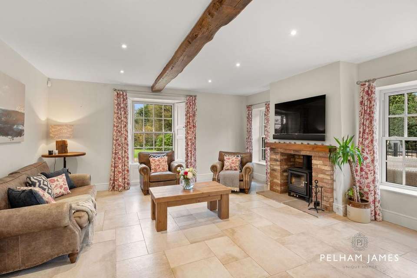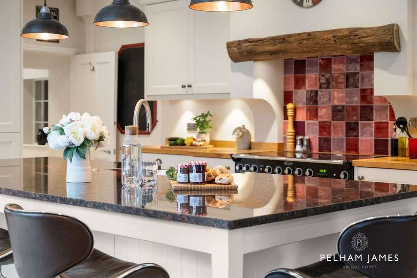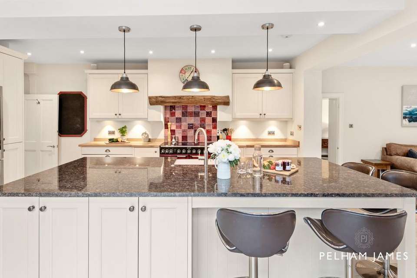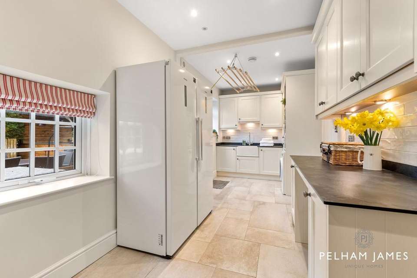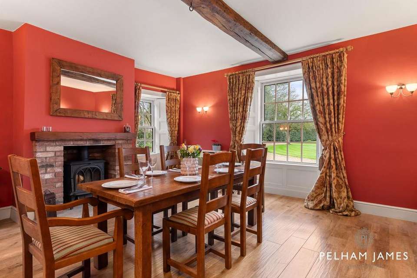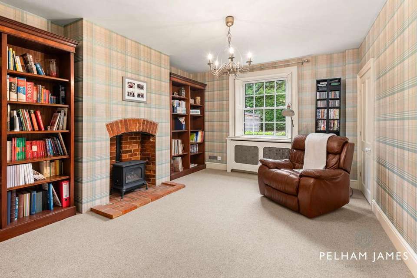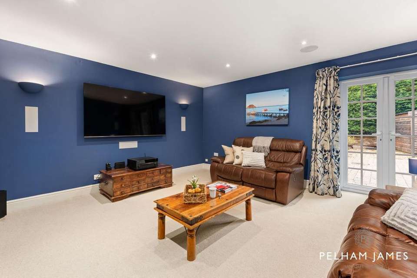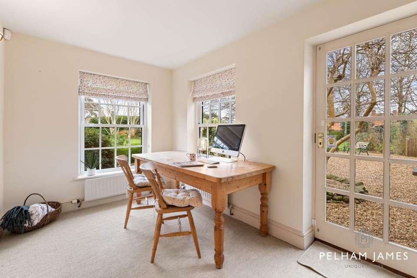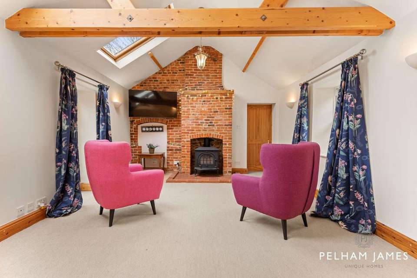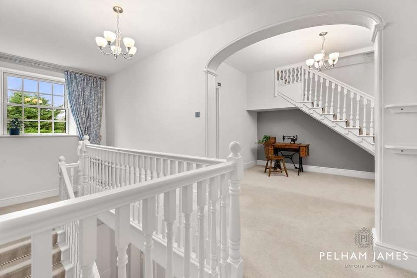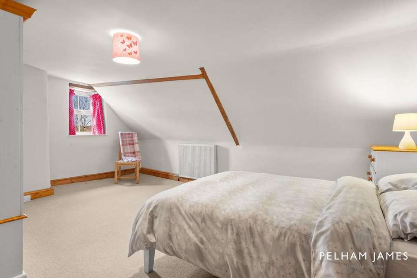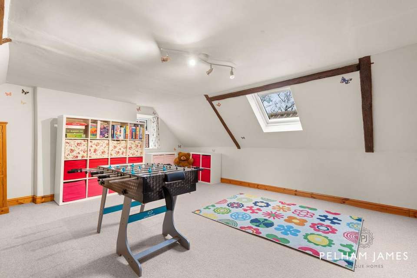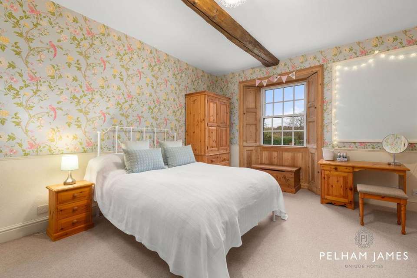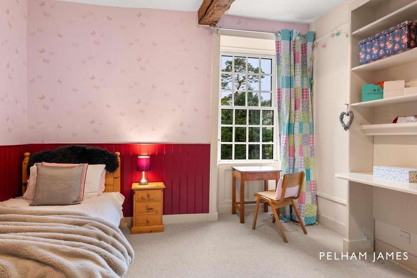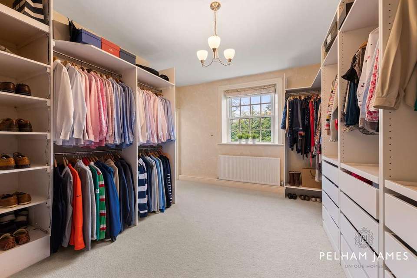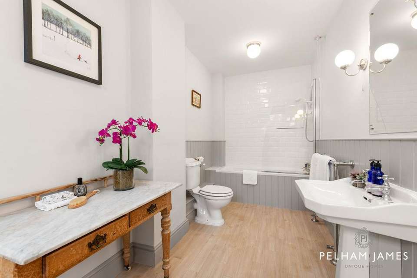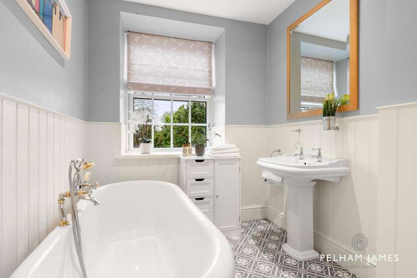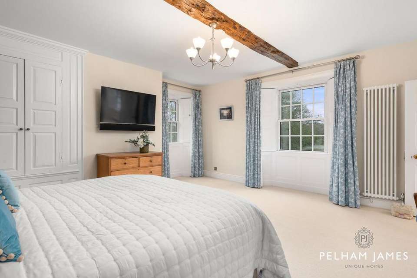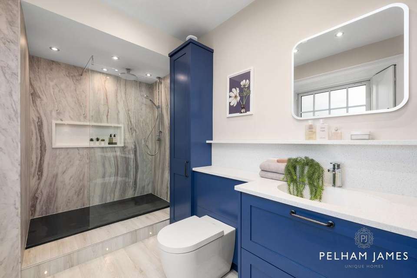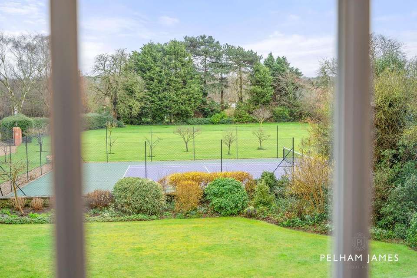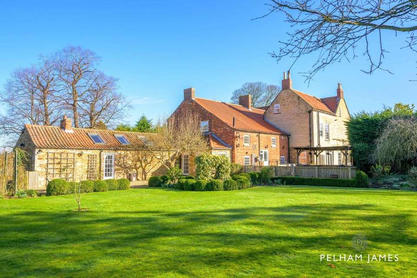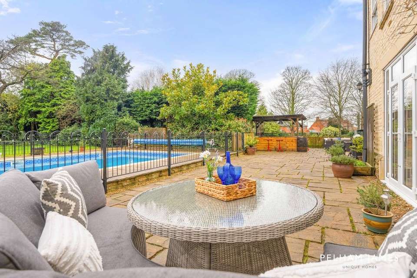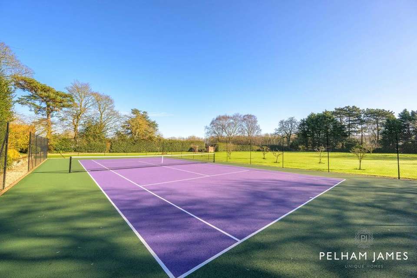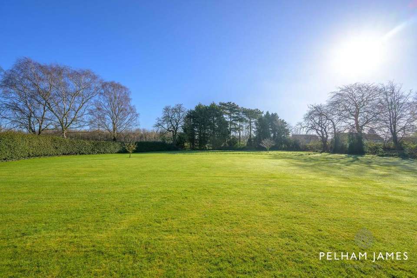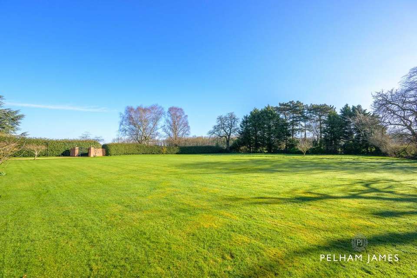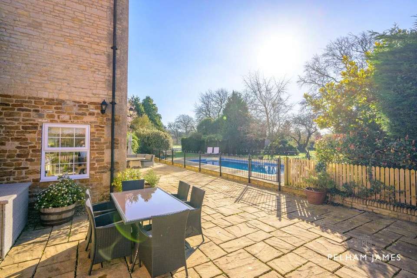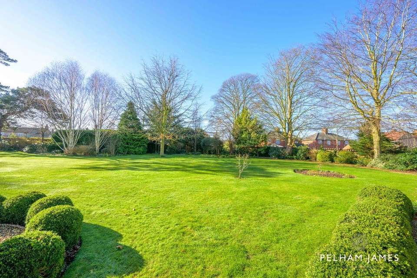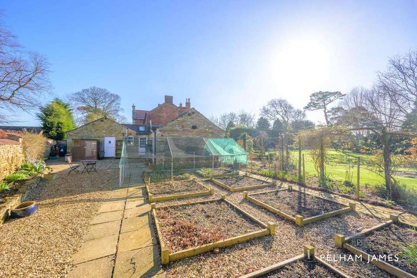9 bedroom detached house for sale
Barkston, NG32detached house
bedrooms
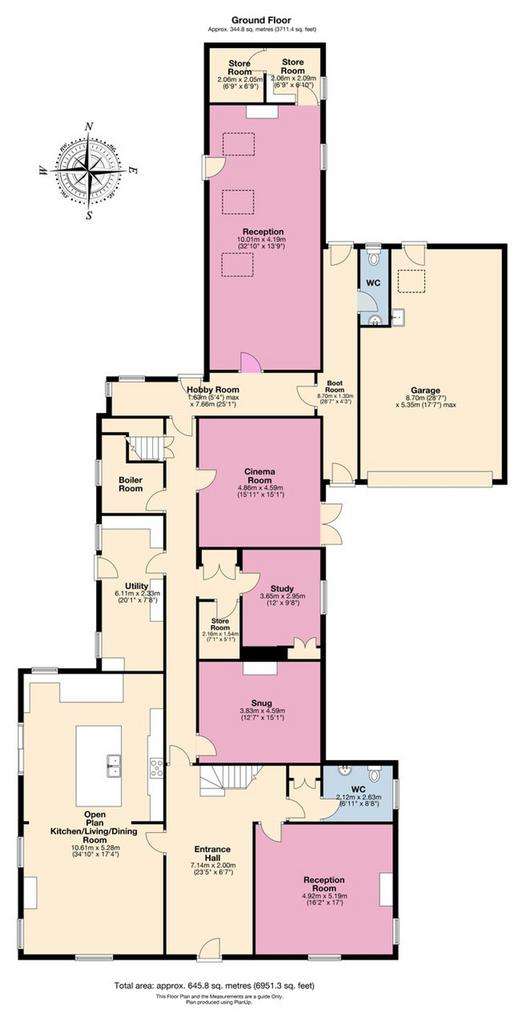
Property photos

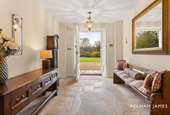
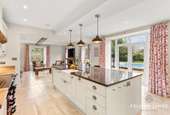
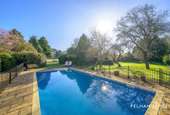
+31
Property description
Discover an historic home reborn, at The Grange. Dating back to around 1759, this spectacular, nine-bedroom, four-bathroom Georgian home has evolved over time, further developed in the early 1900s and again in the early 2000s. Nestled within around three acres of mature, well-maintained gardens which include a tennis court, swimming pool and orchard, The Grange serves up a slice of historic craftsmanship, seasoned with all the comforts needed for modern living.
EPC Rating: D Enchanting at First Sight Approach through cast iron entrance gates and along the sweeping driveway to arrive at The Grange, where ample parking is available alongside a double garage. Resplendent in its pleasing Georgian symmetry, box ball topiary adds formality to the front upon approach. The Heart of the Home Step through the front door and into the broad, bright and extensive entrance hallway, with original flagstone flooring and tranquil tones to the walls. Make your way into the impressive, open plan kitchen living room. Light and airy, the bespoke kitchen features a host of high specification appliances including a Quooker boiling tap. The vast central island with breakfast bar seating is the perfect place to congregate, with ample room for a Rangemaster cooker in the inglenook and space for an American style larder fridge-freezer. Effortlessly flowing on from the kitchen is the relaxed seating area, filled with natural daylight and warmed by a woodburning stove and underfloor heating. With direct access out to the terrace and pool beyond, this space is the true heart of the home. Entertain and Unwind Dressed in Regency shades, the Rectory Red walls add formality and flair in the formal dining room. Large, shuttered, sash windows balance the colour with light, and a fireplace woodburning stove issues warmth and welcome. With fantastic views of the lawns and tennis court to the front, this room offers the ultimate dinner party ambience. Returning to the hallway, discover a number of further reception rooms including a cosy snug with quaint arched red brick fireplace and gas stove, with deep recesses perfect for bookshelves. An inner hallway provides access to a store room and large study. Enjoy movie night from the comfort of your own home, with a cinema room dressed in inky blue, and updated to include full surround sound with integrated speakers in the ceiling and walls. A French door offers instant access outside. Versatile Spaces At the rear of the hallway, emerge into a versatile hobby room, previously used as a gym, a study and a sewing room. Light and bright, views extend out over the garden. Exposed stone reveals where this home has been lovingly extended, to create a spacious games room and lounge, with a stunning red brick chimney breast with logburning stove. Planning permission is in place to create a wall of glass opening to the garden, bringing the outdoors in. Sweet Dreams Ascending the main staircase you reach a bright and elegant landing with wonderful arch detailing. The Grange is home to nine bedrooms, three of which are found on the second floor, served by a shower room with basin and lavatory. Returning to the first floor, discover four double bedrooms plus a dressing room which could easily serve as a further bedroom, two spacious bathrooms and an enviable principal suite. With a variety of potential incarnations, the bedrooms offer so much flexibility for balanced living, with the opportunity to section different areas off to create self-contained spaces, offices, dressing rooms and more. Seek sanctuary in the principal suite, filled with light and offering views over the lawn and tennis courts to the front, and with a sumptuous en suite shower room. Slice of Paradise Set upon nearly three acres, the garden has been extensively landscaped and enhances the lifestyle The Grange seeks to cater for. Spend halcyon summer days reclining by the heated swimming pool, and entertaining family and friends on the terraces. Ready to swing into service is the recently refurbished tennis court, guaranteeing hours of energetic fun for everyone. The rolling lawn garden is perfect for impromptu cricket matches, penalty shoot outs or croquet, and children will find never-ending places in which to play hide and seek! A large kitchen garden (currently a prolific producer of asparagus, strawberries and raspberries) is ideal for those looking to live the good life. Store garden tools, equipment and furniture in one of three garden sheds. The Finer Details Freehold / Detached / Built c. 1759 / Unlisted / Conservation area / Grounds approx. 2.65 acres / CCTV / Wired intercom and electronically controlled security entrance gates / EV charging point / 80 mb broadband with commercial strength distributed WiFi / South Kesteven District Council, tax band H / Planning permission in place to add sliding doors to games room side elevation (SKDC, #S19/0824) / Certificate of Lawfulness to add solar panels to kitchen roof / EPC rating D Out and About Nestled on the outskirts of the market town of Grantham, Barkston offers a rural refuge, yet retains handy connections to local amenities. Within the village there are a host of facilities, including a primary school, playing fields, church, and a public house, The Stag. With the National Trust Belton Estate and Syston Park Farm Shop just down the road and Grantham only minutes’ drive away with its wide range of shops, supermarkets, schools, restaurants, bars, cafes, gyms and even a cinema, The Grange offers the best of both worlds, tucked back from the hustle and bustle yet close to all the essentials, such as doctors and a hospital. It is home to well regarded grammar schools Kesteven and Grantham Girls’ School and The King’s School. Grantham Railway Station also offers direct rail links to London King’s Cross, in just over an hour. Local Information Grantham 4 miles (10 minutes) / Lincoln 23 miles (41 minutes) / Stamford 29 miles (33 minutes) / Nottingham 28 miles (53 minutes) Watch Our Property Tour Let Lottie guide you around The Grange with our PJ Unique Homes tour video, also shared on our Facebook page, Instagram, LinkedIn and YouTube, or call us and we'll email you the link. We'd love to show you around. You are welcome to arrange a viewing or we are happy to carry out a FaceTime video call from the property for you, if you'd prefer. Disclaimer Pelham James use all reasonable endeavours to supply accurate property information in line with the Consumer Protection from Unfair Trading Regulations 2008. These property details do not constitute any part of the offer or contract and all measurements are approximate. The matters in these particulars should be independently verified by prospective buyers. It should not be assumed that this property has all the necessary planning, building regulation or other consents. Any services, appliances and heating system(s) listed have not been checked or tested. Purchasers should make their own enquiries to the relevant authorities regarding the connection of any service. No person in the employment of Pelham James has any authority to make or give any representations or warranty whatever in relation to this property or these particulars or enter into any contract relating to this property on behalf of the vendor.
EPC Rating: D Enchanting at First Sight Approach through cast iron entrance gates and along the sweeping driveway to arrive at The Grange, where ample parking is available alongside a double garage. Resplendent in its pleasing Georgian symmetry, box ball topiary adds formality to the front upon approach. The Heart of the Home Step through the front door and into the broad, bright and extensive entrance hallway, with original flagstone flooring and tranquil tones to the walls. Make your way into the impressive, open plan kitchen living room. Light and airy, the bespoke kitchen features a host of high specification appliances including a Quooker boiling tap. The vast central island with breakfast bar seating is the perfect place to congregate, with ample room for a Rangemaster cooker in the inglenook and space for an American style larder fridge-freezer. Effortlessly flowing on from the kitchen is the relaxed seating area, filled with natural daylight and warmed by a woodburning stove and underfloor heating. With direct access out to the terrace and pool beyond, this space is the true heart of the home. Entertain and Unwind Dressed in Regency shades, the Rectory Red walls add formality and flair in the formal dining room. Large, shuttered, sash windows balance the colour with light, and a fireplace woodburning stove issues warmth and welcome. With fantastic views of the lawns and tennis court to the front, this room offers the ultimate dinner party ambience. Returning to the hallway, discover a number of further reception rooms including a cosy snug with quaint arched red brick fireplace and gas stove, with deep recesses perfect for bookshelves. An inner hallway provides access to a store room and large study. Enjoy movie night from the comfort of your own home, with a cinema room dressed in inky blue, and updated to include full surround sound with integrated speakers in the ceiling and walls. A French door offers instant access outside. Versatile Spaces At the rear of the hallway, emerge into a versatile hobby room, previously used as a gym, a study and a sewing room. Light and bright, views extend out over the garden. Exposed stone reveals where this home has been lovingly extended, to create a spacious games room and lounge, with a stunning red brick chimney breast with logburning stove. Planning permission is in place to create a wall of glass opening to the garden, bringing the outdoors in. Sweet Dreams Ascending the main staircase you reach a bright and elegant landing with wonderful arch detailing. The Grange is home to nine bedrooms, three of which are found on the second floor, served by a shower room with basin and lavatory. Returning to the first floor, discover four double bedrooms plus a dressing room which could easily serve as a further bedroom, two spacious bathrooms and an enviable principal suite. With a variety of potential incarnations, the bedrooms offer so much flexibility for balanced living, with the opportunity to section different areas off to create self-contained spaces, offices, dressing rooms and more. Seek sanctuary in the principal suite, filled with light and offering views over the lawn and tennis courts to the front, and with a sumptuous en suite shower room. Slice of Paradise Set upon nearly three acres, the garden has been extensively landscaped and enhances the lifestyle The Grange seeks to cater for. Spend halcyon summer days reclining by the heated swimming pool, and entertaining family and friends on the terraces. Ready to swing into service is the recently refurbished tennis court, guaranteeing hours of energetic fun for everyone. The rolling lawn garden is perfect for impromptu cricket matches, penalty shoot outs or croquet, and children will find never-ending places in which to play hide and seek! A large kitchen garden (currently a prolific producer of asparagus, strawberries and raspberries) is ideal for those looking to live the good life. Store garden tools, equipment and furniture in one of three garden sheds. The Finer Details Freehold / Detached / Built c. 1759 / Unlisted / Conservation area / Grounds approx. 2.65 acres / CCTV / Wired intercom and electronically controlled security entrance gates / EV charging point / 80 mb broadband with commercial strength distributed WiFi / South Kesteven District Council, tax band H / Planning permission in place to add sliding doors to games room side elevation (SKDC, #S19/0824) / Certificate of Lawfulness to add solar panels to kitchen roof / EPC rating D Out and About Nestled on the outskirts of the market town of Grantham, Barkston offers a rural refuge, yet retains handy connections to local amenities. Within the village there are a host of facilities, including a primary school, playing fields, church, and a public house, The Stag. With the National Trust Belton Estate and Syston Park Farm Shop just down the road and Grantham only minutes’ drive away with its wide range of shops, supermarkets, schools, restaurants, bars, cafes, gyms and even a cinema, The Grange offers the best of both worlds, tucked back from the hustle and bustle yet close to all the essentials, such as doctors and a hospital. It is home to well regarded grammar schools Kesteven and Grantham Girls’ School and The King’s School. Grantham Railway Station also offers direct rail links to London King’s Cross, in just over an hour. Local Information Grantham 4 miles (10 minutes) / Lincoln 23 miles (41 minutes) / Stamford 29 miles (33 minutes) / Nottingham 28 miles (53 minutes) Watch Our Property Tour Let Lottie guide you around The Grange with our PJ Unique Homes tour video, also shared on our Facebook page, Instagram, LinkedIn and YouTube, or call us and we'll email you the link. We'd love to show you around. You are welcome to arrange a viewing or we are happy to carry out a FaceTime video call from the property for you, if you'd prefer. Disclaimer Pelham James use all reasonable endeavours to supply accurate property information in line with the Consumer Protection from Unfair Trading Regulations 2008. These property details do not constitute any part of the offer or contract and all measurements are approximate. The matters in these particulars should be independently verified by prospective buyers. It should not be assumed that this property has all the necessary planning, building regulation or other consents. Any services, appliances and heating system(s) listed have not been checked or tested. Purchasers should make their own enquiries to the relevant authorities regarding the connection of any service. No person in the employment of Pelham James has any authority to make or give any representations or warranty whatever in relation to this property or these particulars or enter into any contract relating to this property on behalf of the vendor.
Interested in this property?
Council tax
First listed
Over a month agoEnergy Performance Certificate
Barkston, NG32
Marketed by
Pelham James - Oakham 3 Saddler's Court Oakham, Rutland LE15 7GHPlacebuzz mortgage repayment calculator
Monthly repayment
The Est. Mortgage is for a 25 years repayment mortgage based on a 10% deposit and a 5.5% annual interest. It is only intended as a guide. Make sure you obtain accurate figures from your lender before committing to any mortgage. Your home may be repossessed if you do not keep up repayments on a mortgage.
Barkston, NG32 - Streetview
DISCLAIMER: Property descriptions and related information displayed on this page are marketing materials provided by Pelham James - Oakham. Placebuzz does not warrant or accept any responsibility for the accuracy or completeness of the property descriptions or related information provided here and they do not constitute property particulars. Please contact Pelham James - Oakham for full details and further information.





