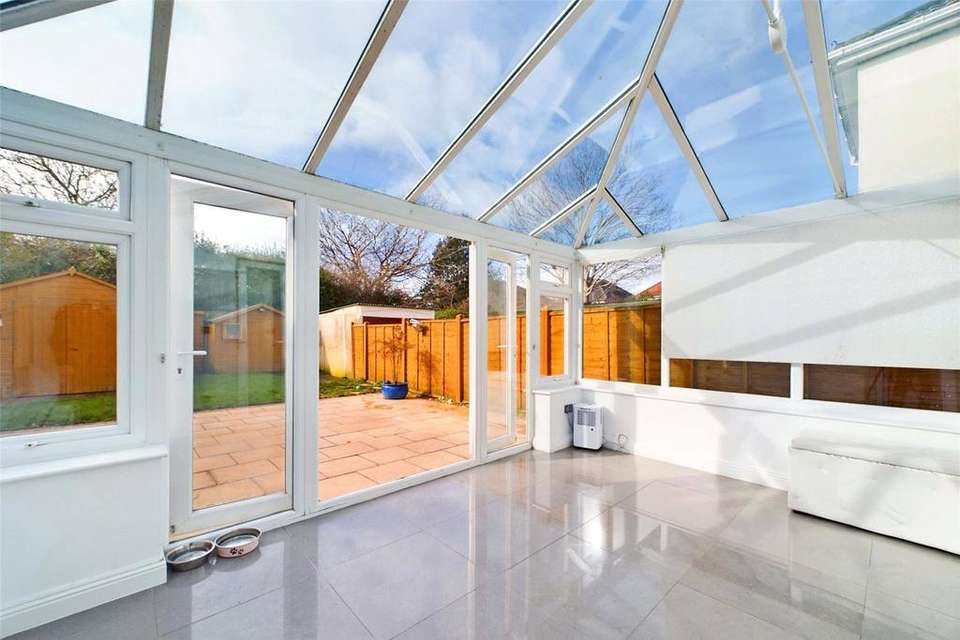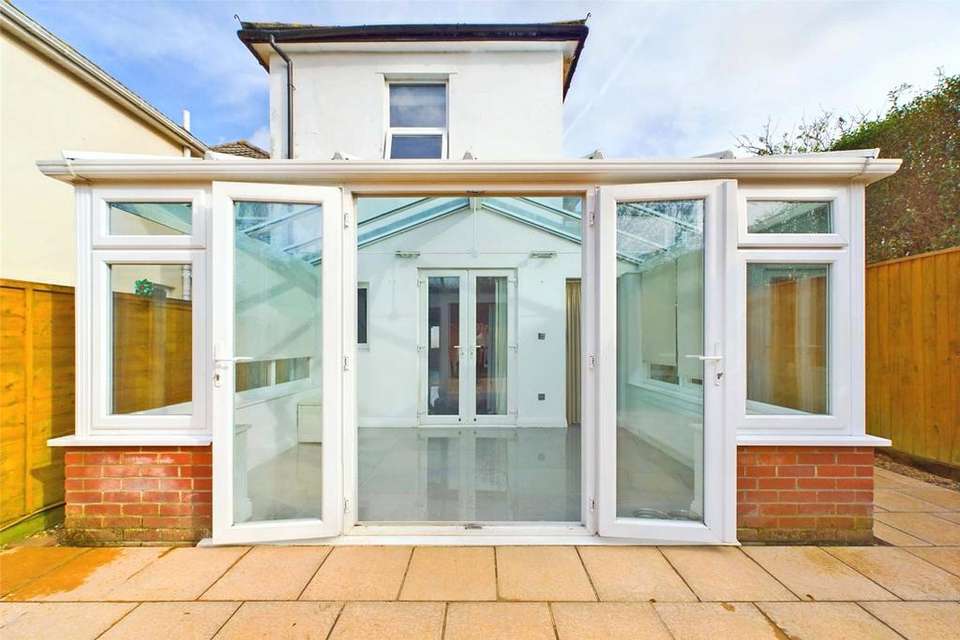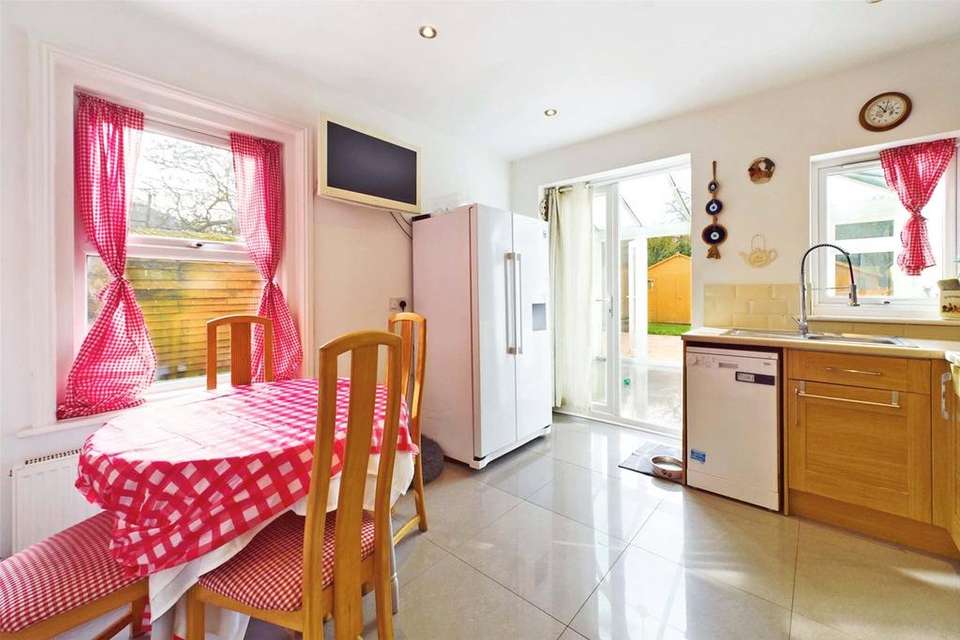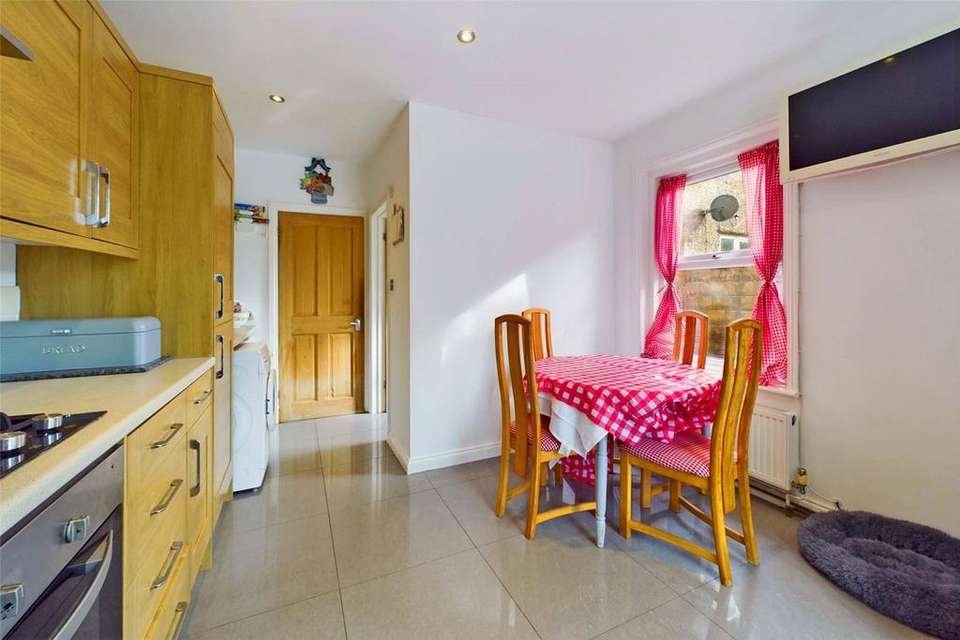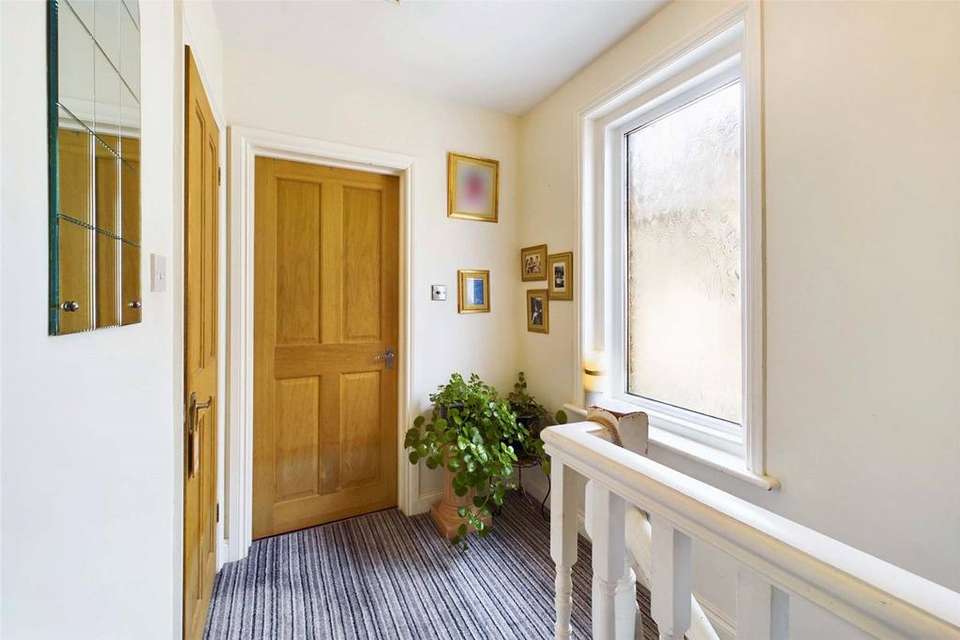3 bedroom detached house for sale
Dorset, BH6detached house
bedrooms
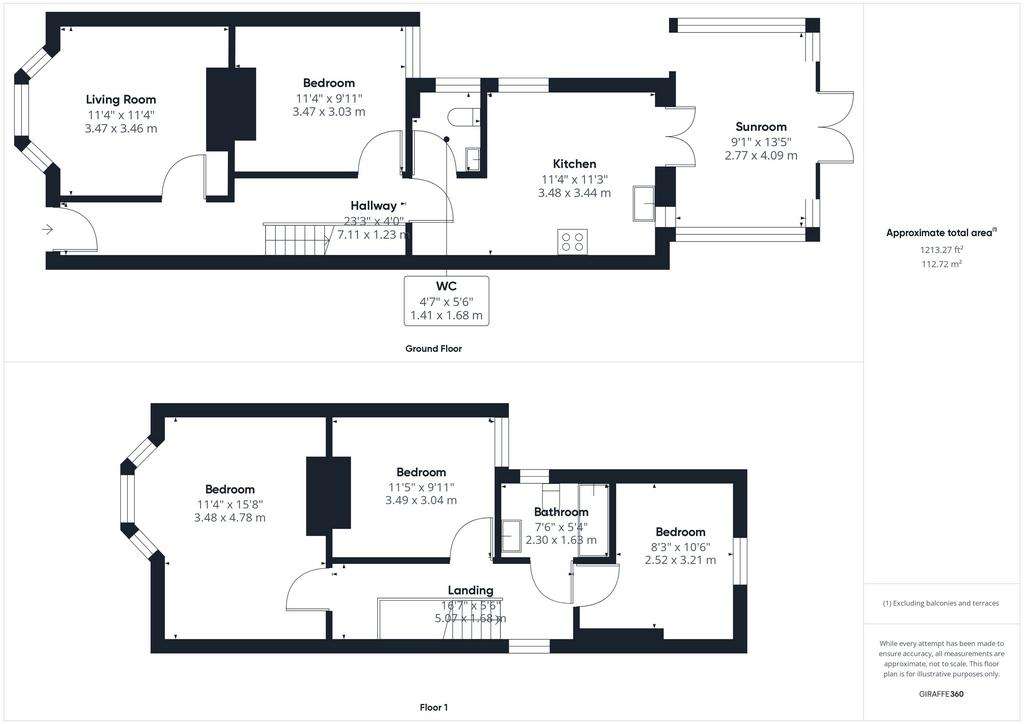
Property photos


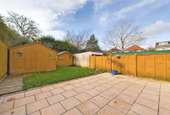

+15
Property description
A well-presented three-bedroom detached family home offering driveway parking to the front and a good-sized rear garden, set within a popular road in Southbourne - viewings are strongly advised!
Set on Cranleigh Road, the property is located just 0.8 miles from Tuckton High Street and 0.8 miles from the ever-popular Southbourne Grove, with the area’s associated 7 miles of sandy beaches just beyond.
Upon entering the property, a spacious hallway has doors to all of the ground floor accommodation and stairs leading to the first floor.
There are two separate reception rooms. The front reception room is arranged as a formal living room and features a front aspect bay window bringing good natural light. The second reception room has a side and rear aspect window, it is currently arranged as a ground floor bedroom but could make a separate dining room/ 2nd sitting room, offering ample space for an array of living and dining room furniture.
The kitchen is set to the rear of property and is fitted with a modern range of eye and base level storage units. Fittings include a built-in gas hob with extractor over and a low level oven beneath, plus an integrated fridge freezer. There is also space for a dishwasher and washing machine.
A door from the kitchen leads to a bright and airy conservatory which overlooks the rear garden and surrounding patio. The conservatory comes equipped with lighting and power.
Upstairs you are met with a generous sized landing offering access to all rooms. The main bedroom is located to the front of the property and again benefits a large bay window, offering plenty of space for wardrobes and additional bedroom furniture.
Bedrooms two and three would again make double rooms, with bedroom two featuring a pleasant outlook over the rear garden.
Bedrooms are served by a family bathroom which is fitted with a panel enclosed bath, low level WC, hand wash basin, and a heated towel rail.
Externally, A South Westerly facing rear garden makes for a great entertainment space featuring a sizable patio offering plenty of room for outside furniture and dining, with the remainder laid to lawn. To the rear boundary there are two large sheds offering space for a workshop or outside storage. Set to the front of the property there is a driveway offering parking for 2-3 cars.
An internal inspection is strongly advised via us, the sellers chosen sole agent!
Set on Cranleigh Road, the property is located just 0.8 miles from Tuckton High Street and 0.8 miles from the ever-popular Southbourne Grove, with the area’s associated 7 miles of sandy beaches just beyond.
Upon entering the property, a spacious hallway has doors to all of the ground floor accommodation and stairs leading to the first floor.
There are two separate reception rooms. The front reception room is arranged as a formal living room and features a front aspect bay window bringing good natural light. The second reception room has a side and rear aspect window, it is currently arranged as a ground floor bedroom but could make a separate dining room/ 2nd sitting room, offering ample space for an array of living and dining room furniture.
The kitchen is set to the rear of property and is fitted with a modern range of eye and base level storage units. Fittings include a built-in gas hob with extractor over and a low level oven beneath, plus an integrated fridge freezer. There is also space for a dishwasher and washing machine.
A door from the kitchen leads to a bright and airy conservatory which overlooks the rear garden and surrounding patio. The conservatory comes equipped with lighting and power.
Upstairs you are met with a generous sized landing offering access to all rooms. The main bedroom is located to the front of the property and again benefits a large bay window, offering plenty of space for wardrobes and additional bedroom furniture.
Bedrooms two and three would again make double rooms, with bedroom two featuring a pleasant outlook over the rear garden.
Bedrooms are served by a family bathroom which is fitted with a panel enclosed bath, low level WC, hand wash basin, and a heated towel rail.
Externally, A South Westerly facing rear garden makes for a great entertainment space featuring a sizable patio offering plenty of room for outside furniture and dining, with the remainder laid to lawn. To the rear boundary there are two large sheds offering space for a workshop or outside storage. Set to the front of the property there is a driveway offering parking for 2-3 cars.
An internal inspection is strongly advised via us, the sellers chosen sole agent!
Interested in this property?
Council tax
First listed
Over a month agoDorset, BH6
Marketed by
Slades Estate Agents - Southbourne Sales 51 Southbourne Grove Southbourne BH6 3QTCall agent on 01202 428555
Placebuzz mortgage repayment calculator
Monthly repayment
The Est. Mortgage is for a 25 years repayment mortgage based on a 10% deposit and a 5.5% annual interest. It is only intended as a guide. Make sure you obtain accurate figures from your lender before committing to any mortgage. Your home may be repossessed if you do not keep up repayments on a mortgage.
Dorset, BH6 - Streetview
DISCLAIMER: Property descriptions and related information displayed on this page are marketing materials provided by Slades Estate Agents - Southbourne Sales. Placebuzz does not warrant or accept any responsibility for the accuracy or completeness of the property descriptions or related information provided here and they do not constitute property particulars. Please contact Slades Estate Agents - Southbourne Sales for full details and further information.


