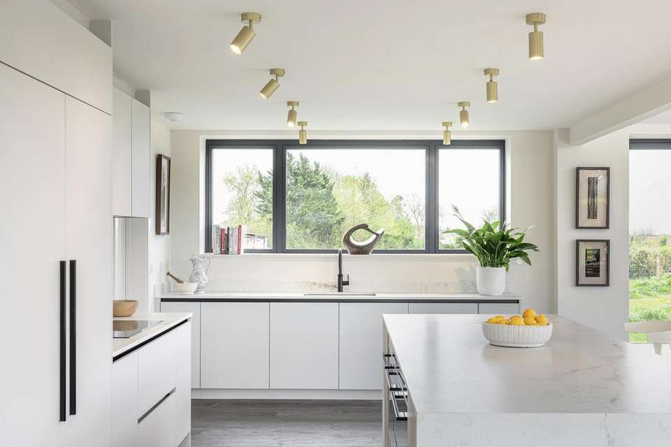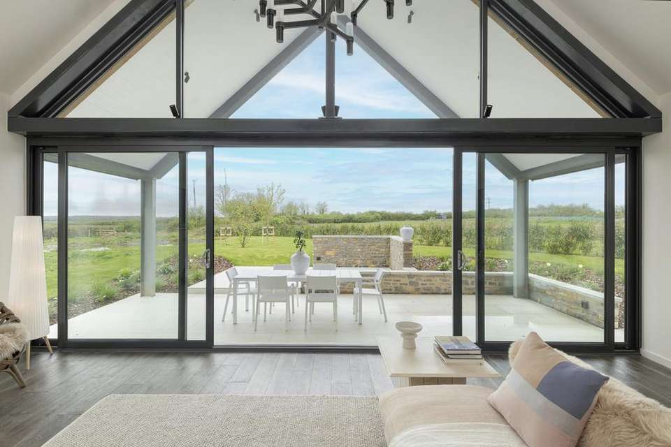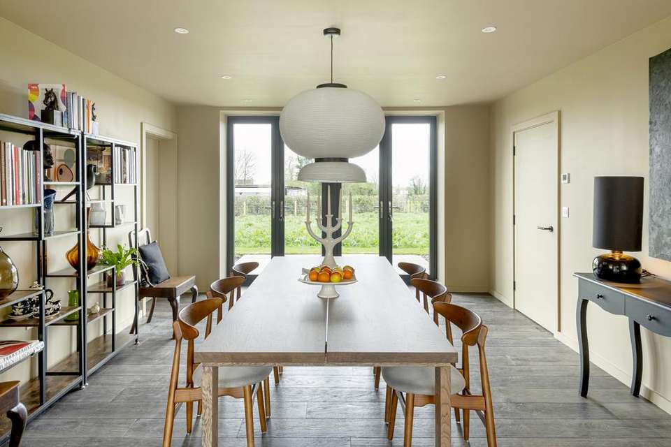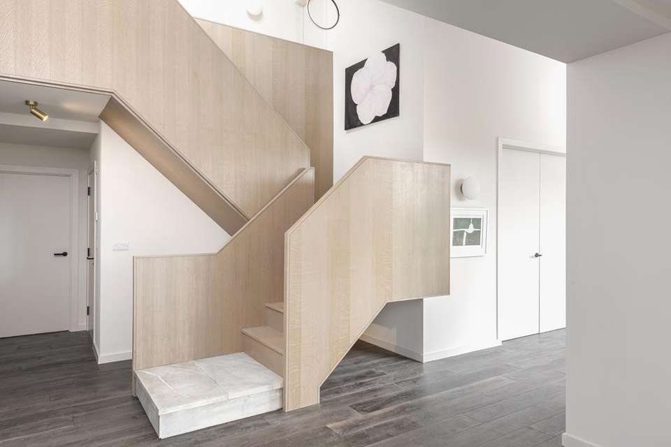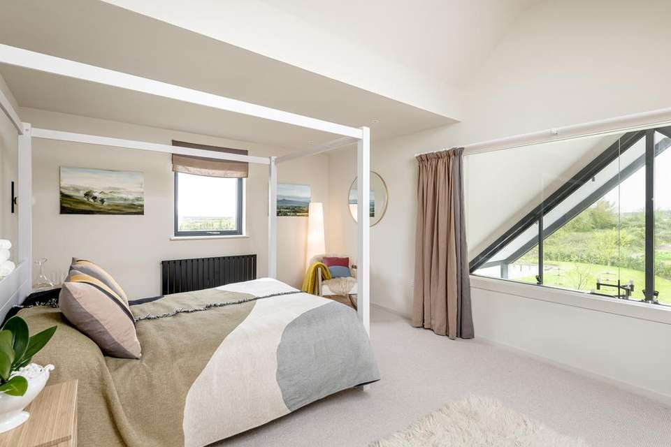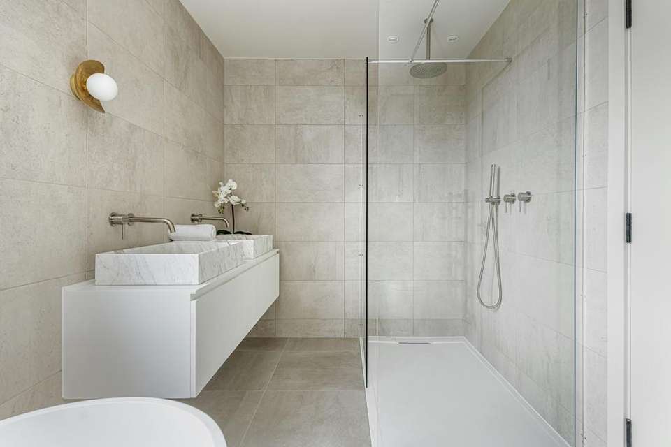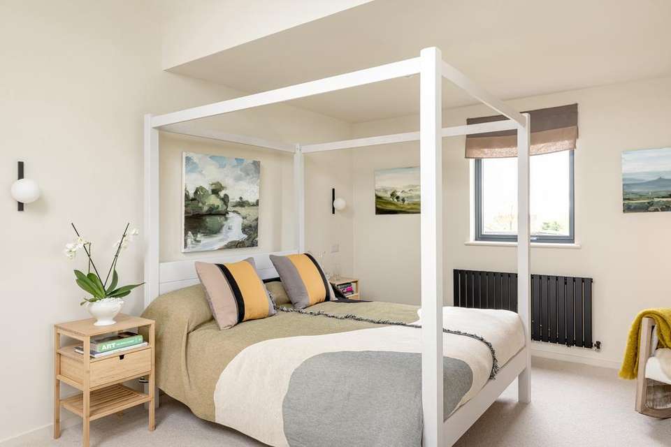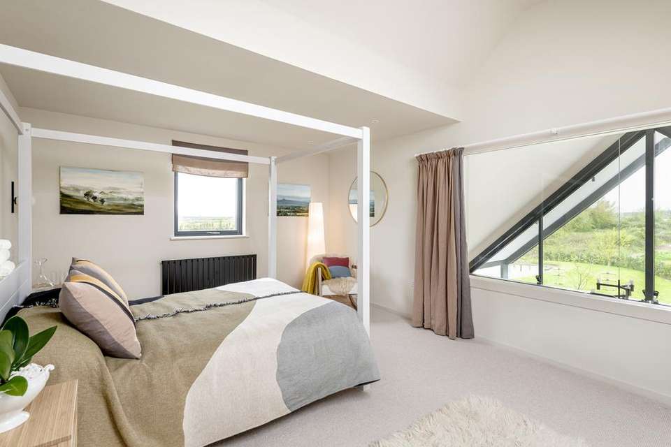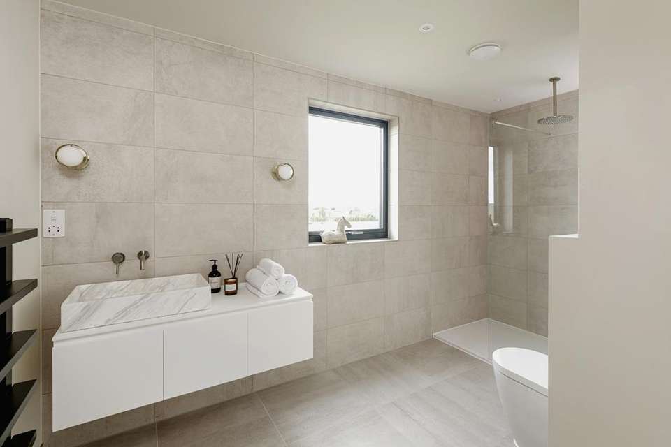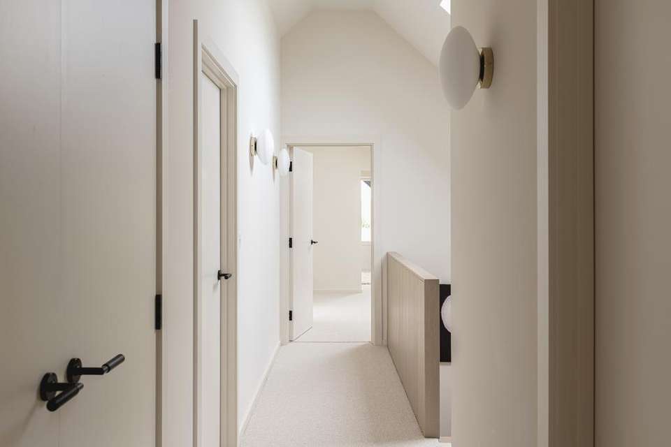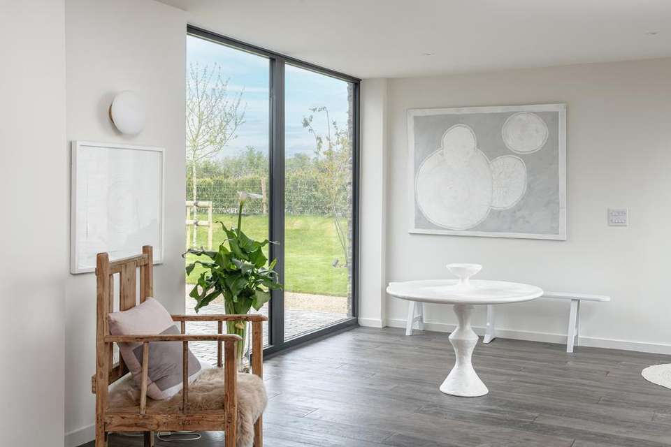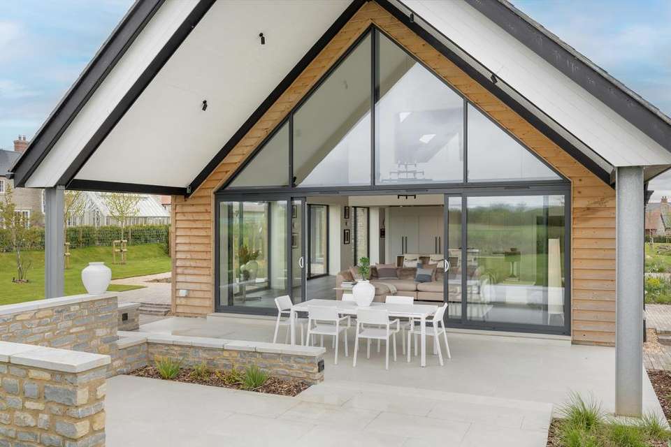5 bedroom detached house for sale
Lakeview Road, Keinton Mandeville TA11detached house
bedrooms
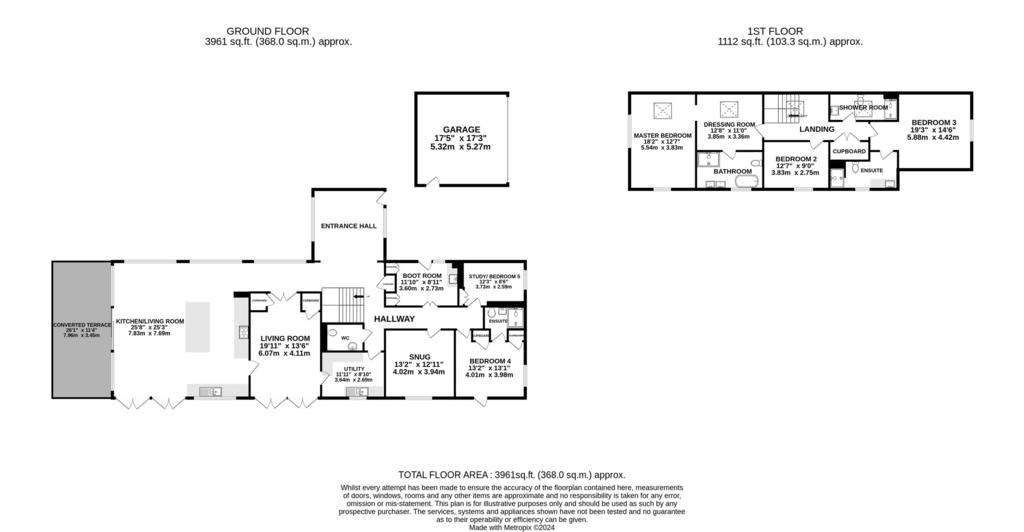
Property photos

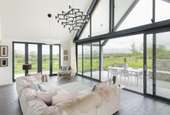
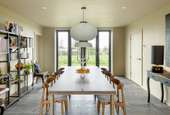
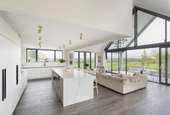
+16
Property description
An exquisite contemporary home providing approximately 3,600 sq. ft. of accommodation that has been designed and built to exceptional standards within a tranquil setting. Copia has been individually designed by Bath based Room-Studio Interior Design in a true “edge of village” location. This home offers a beautifully contemporary vibe and is set amongst an incredible ecology corridor and benefitting from uninterrupted views across the Somerset countryside. Landscaping designed by leading local garden designer, Eliza Grey, will showcase the magical setting of this stylish new home. Incredibly this new home has been constructed to such high energy efficiency standards that it ranks amongst the top 1% of homes in the country.
Accommodation
Nestled within the picturesque tapestry of Somerset's countryside, Copia stands as a beacon of sustainable elegance, seamlessly blending modern luxury with environmental consciousness, awarded an 'A' rating in energy efficiency, placing it within the top 1% of homes within the whole of the UK.
Guarded by an imposing electronic gate, Copia's entrance is a symbol of both security and the fusion of technology with eco-friendly living. As the gate glides open, it unveils a sanctuary where the architecture, both inside and out, serves as a testament to thoughtful design and ecological responsibility. Copia effortlessly integrates with its surroundings, allowing the Somerset landscape to become an integral part of the living experience.
On the ground floor, floor to ceiling windows, strategically positioned throughout Copia invite the outside in, allowing natural light to flood the living spaces. Graceful sliding glass doors allow access from the extensive and open plan kitchen/family space to the west-facing covered terrace beautifully showcasing the fabulous and uninterrupted rural vista across the Somerset countryside. Continuing through the ground floor are another two reception rooms, a superbly equipped utility room, a beautiful boot room, study and further guest or staff suite.
The expansive windows continue to the first floor where the dual aspect primary suite enjoys the same incredible views. Sanitaryware by luxury design brand Lusso includes marble basins and a luxurious resin egg bath ensuring an opulent yet calm environment with each bedroom benefiting from its own bathroom.
Outside
The house is very well situated at the edge of the village with the gardens linking to open countryside. It is set behind a contemporary electronic/Smart sliding security gate which gives way to a sweeping gravel driveway.To your right side is a nicely finished larch weather boarded garage which has solar panels on the roof providing back-up levels of electricity supply. The garage itself has light and power and there is both a side door access and a 7kw car charger.
The generous gardens are mostly laid to lawn to the east side of the property with mature hedge borders and some lovely trees planted to enhance privacy. The pillared entrance is operated by a smart, sliding, electronic gate which opens onto an extensive gravel driveway, giving access to the detached double garage and providing parking for a number of vehicles. Further pathways sweep around the property, stopping occasionally to extend to contemporary cobble-paved terraces at various points providing places to sit and take in the beauty of the
countryside.Off the beautifully designed kitchen/ family entertaining space, large floor to ceiling glass sliding doors lead out to a magnificent, porcelain tiled covered terrace. Beyond the covered area lies a further terrace which has been designed with outdoor kitchen/BBQ and alfresco entertaining in mind. The gardens wrap-around the whole property and include, along one side, a wonderful re-wilding area of natural habitats alongside newt ponds and rockeries. The gardens themselves have direct views over the surrounding countryside, giving this home a true feeling of peace and tranquillity.
Location
Located between the market towns of Somerton to the West and Castle Cary to the East, the historic village of Keinton Mandeville is a tranquil yet vibrant place to live. Set amidst gently rolling countryside, Copia is located in an outstanding area of natural beauty. Dating back to Roman Times, Keinton Mandeville and its environs is steeped in history. Copia even plays host to its very own Roman ruin, now resting peacefully under the beautifully landscaped gardens. From cider mills to water mills and quarrying, Keinton Mandeville’s past is typical of a thriving Somerset village.
There are a vast array of market towns and villages close by which have become wonderful and trendy spots to escape to, thanks to an influx of art galleries, individual and unique boutiques and new and vibrant places to eat and drink.
The advantages of living in this part of Somerset are endless! Take a short drive to Glastonbury Tor, one of the most famous landmarks in Somerset, or in under an hour, you could be strolling the magnificent World Heritage Site, the Jurassic Coast at Lyme. The historic town of Bath with its spectacular Georgian architecture and famous Roman Baths is also on your doorstep. Or why not visit The Newt in nearby Bruton for a tour of the stunning Cyder Mill and, whilst there, take advantage of the inspiring cultivated gardens and ancient woodland where you will find an abundance of cherished wildlife to behold, and plenty of fresh produce to enjoy.
Directions
Upon entering Keinton Mandeville from Somerton/ Street, proceed into the village passing the Quarry Inn on the left, upon reaching the crossroads, turn right into Queen Street. After approximately 300 meters, turn right into Chistles Lane. Turn left onto the Lakeview Development and continue until reaching Copia at the far end of the development, nestled within a corner plot enjoying open countryside views.
Accommodation
Nestled within the picturesque tapestry of Somerset's countryside, Copia stands as a beacon of sustainable elegance, seamlessly blending modern luxury with environmental consciousness, awarded an 'A' rating in energy efficiency, placing it within the top 1% of homes within the whole of the UK.
Guarded by an imposing electronic gate, Copia's entrance is a symbol of both security and the fusion of technology with eco-friendly living. As the gate glides open, it unveils a sanctuary where the architecture, both inside and out, serves as a testament to thoughtful design and ecological responsibility. Copia effortlessly integrates with its surroundings, allowing the Somerset landscape to become an integral part of the living experience.
On the ground floor, floor to ceiling windows, strategically positioned throughout Copia invite the outside in, allowing natural light to flood the living spaces. Graceful sliding glass doors allow access from the extensive and open plan kitchen/family space to the west-facing covered terrace beautifully showcasing the fabulous and uninterrupted rural vista across the Somerset countryside. Continuing through the ground floor are another two reception rooms, a superbly equipped utility room, a beautiful boot room, study and further guest or staff suite.
The expansive windows continue to the first floor where the dual aspect primary suite enjoys the same incredible views. Sanitaryware by luxury design brand Lusso includes marble basins and a luxurious resin egg bath ensuring an opulent yet calm environment with each bedroom benefiting from its own bathroom.
Outside
The house is very well situated at the edge of the village with the gardens linking to open countryside. It is set behind a contemporary electronic/Smart sliding security gate which gives way to a sweeping gravel driveway.To your right side is a nicely finished larch weather boarded garage which has solar panels on the roof providing back-up levels of electricity supply. The garage itself has light and power and there is both a side door access and a 7kw car charger.
The generous gardens are mostly laid to lawn to the east side of the property with mature hedge borders and some lovely trees planted to enhance privacy. The pillared entrance is operated by a smart, sliding, electronic gate which opens onto an extensive gravel driveway, giving access to the detached double garage and providing parking for a number of vehicles. Further pathways sweep around the property, stopping occasionally to extend to contemporary cobble-paved terraces at various points providing places to sit and take in the beauty of the
countryside.Off the beautifully designed kitchen/ family entertaining space, large floor to ceiling glass sliding doors lead out to a magnificent, porcelain tiled covered terrace. Beyond the covered area lies a further terrace which has been designed with outdoor kitchen/BBQ and alfresco entertaining in mind. The gardens wrap-around the whole property and include, along one side, a wonderful re-wilding area of natural habitats alongside newt ponds and rockeries. The gardens themselves have direct views over the surrounding countryside, giving this home a true feeling of peace and tranquillity.
Location
Located between the market towns of Somerton to the West and Castle Cary to the East, the historic village of Keinton Mandeville is a tranquil yet vibrant place to live. Set amidst gently rolling countryside, Copia is located in an outstanding area of natural beauty. Dating back to Roman Times, Keinton Mandeville and its environs is steeped in history. Copia even plays host to its very own Roman ruin, now resting peacefully under the beautifully landscaped gardens. From cider mills to water mills and quarrying, Keinton Mandeville’s past is typical of a thriving Somerset village.
There are a vast array of market towns and villages close by which have become wonderful and trendy spots to escape to, thanks to an influx of art galleries, individual and unique boutiques and new and vibrant places to eat and drink.
The advantages of living in this part of Somerset are endless! Take a short drive to Glastonbury Tor, one of the most famous landmarks in Somerset, or in under an hour, you could be strolling the magnificent World Heritage Site, the Jurassic Coast at Lyme. The historic town of Bath with its spectacular Georgian architecture and famous Roman Baths is also on your doorstep. Or why not visit The Newt in nearby Bruton for a tour of the stunning Cyder Mill and, whilst there, take advantage of the inspiring cultivated gardens and ancient woodland where you will find an abundance of cherished wildlife to behold, and plenty of fresh produce to enjoy.
Directions
Upon entering Keinton Mandeville from Somerton/ Street, proceed into the village passing the Quarry Inn on the left, upon reaching the crossroads, turn right into Queen Street. After approximately 300 meters, turn right into Chistles Lane. Turn left onto the Lakeview Development and continue until reaching Copia at the far end of the development, nestled within a corner plot enjoying open countryside views.
Interested in this property?
Council tax
First listed
3 weeks agoLakeview Road, Keinton Mandeville TA11
Marketed by
Holland & Odam - Somerton Market Place Somerton, Somerset TA11 7NBPlacebuzz mortgage repayment calculator
Monthly repayment
The Est. Mortgage is for a 25 years repayment mortgage based on a 10% deposit and a 5.5% annual interest. It is only intended as a guide. Make sure you obtain accurate figures from your lender before committing to any mortgage. Your home may be repossessed if you do not keep up repayments on a mortgage.
Lakeview Road, Keinton Mandeville TA11 - Streetview
DISCLAIMER: Property descriptions and related information displayed on this page are marketing materials provided by Holland & Odam - Somerton. Placebuzz does not warrant or accept any responsibility for the accuracy or completeness of the property descriptions or related information provided here and they do not constitute property particulars. Please contact Holland & Odam - Somerton for full details and further information.





