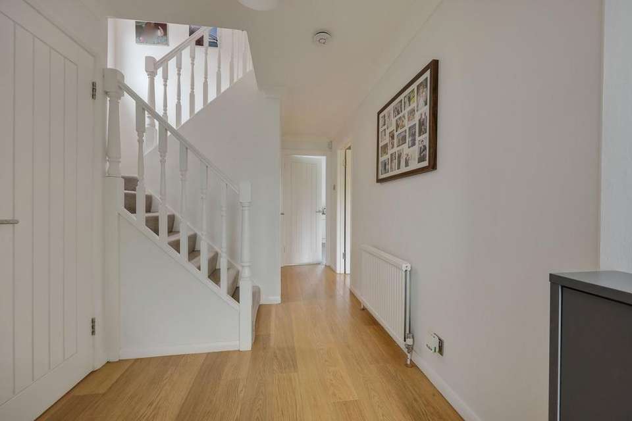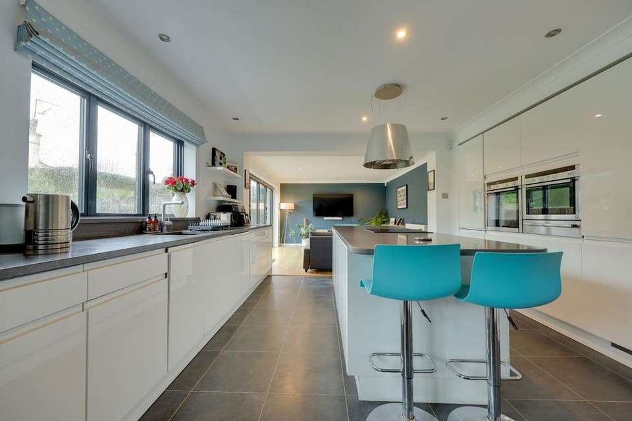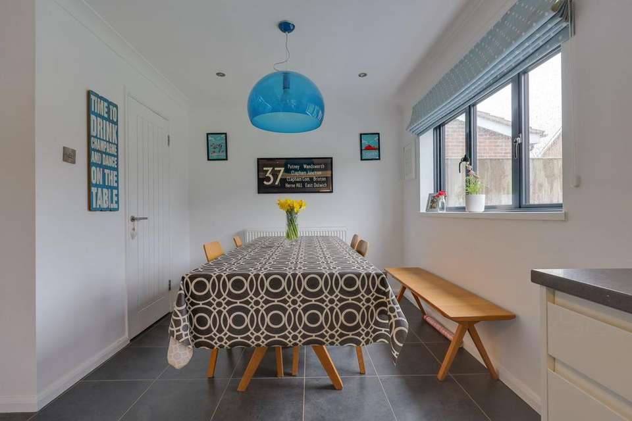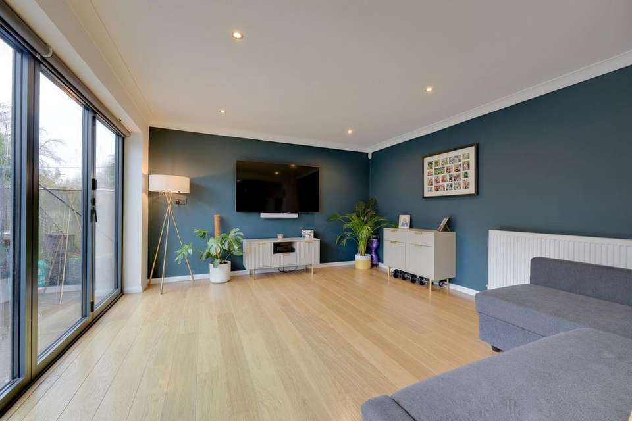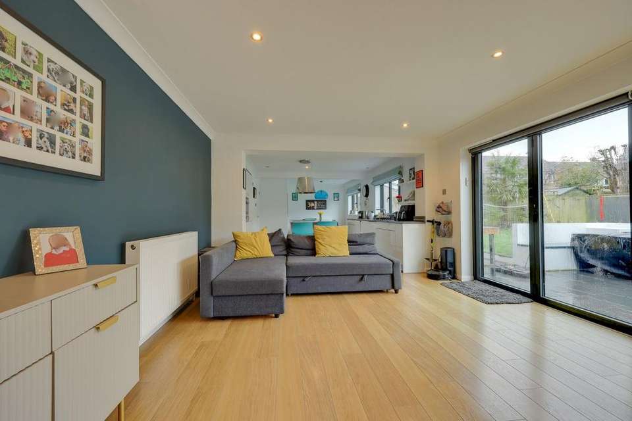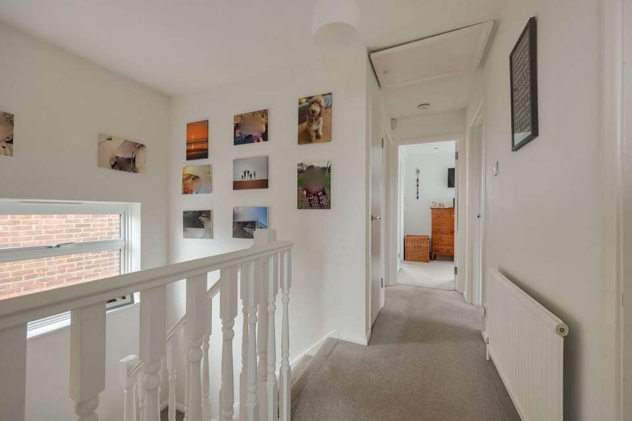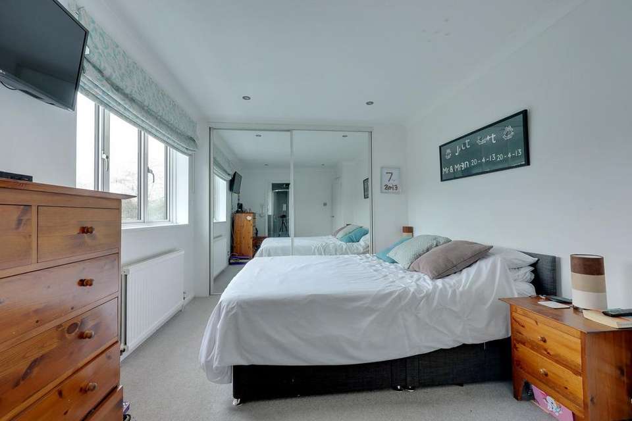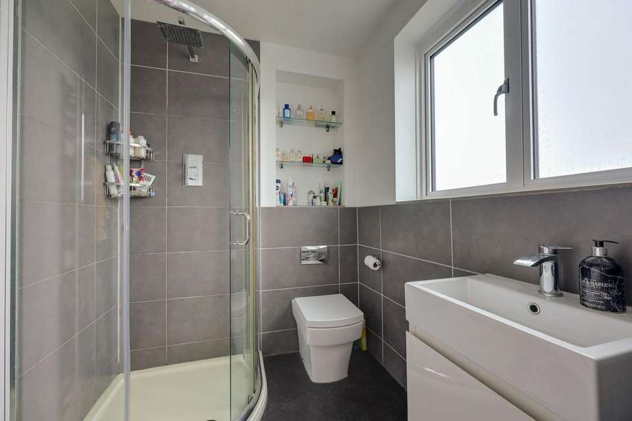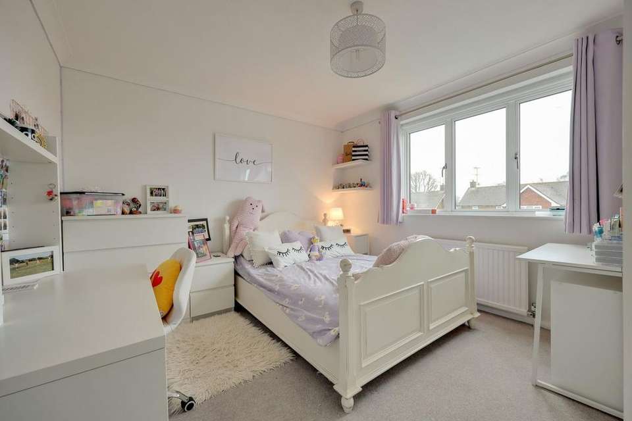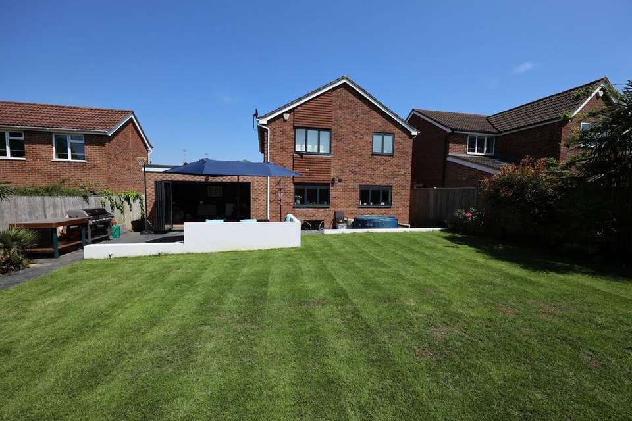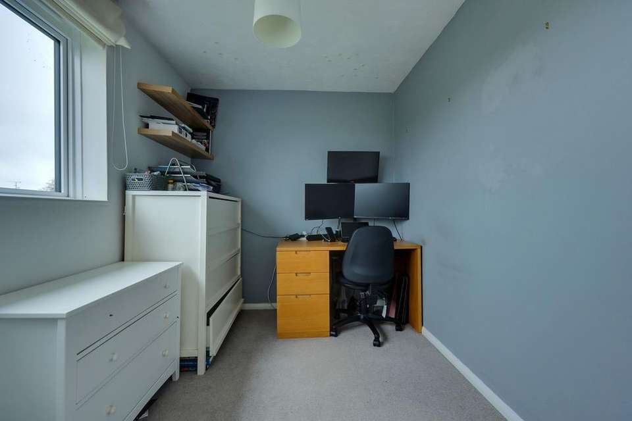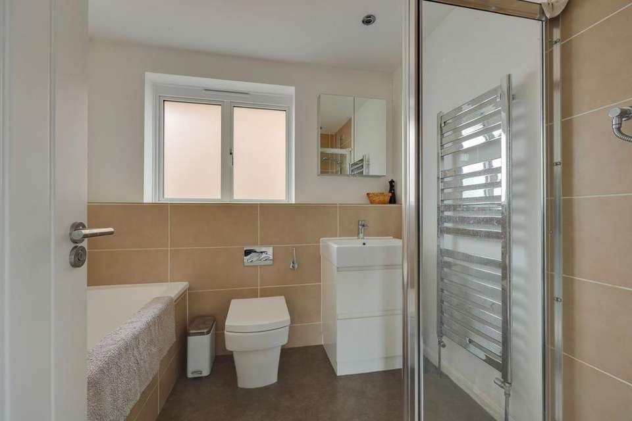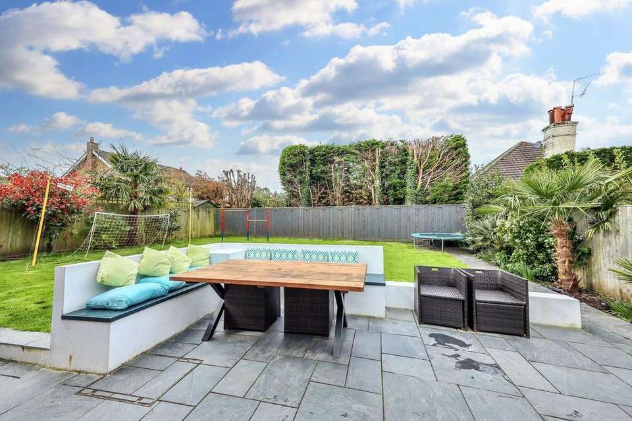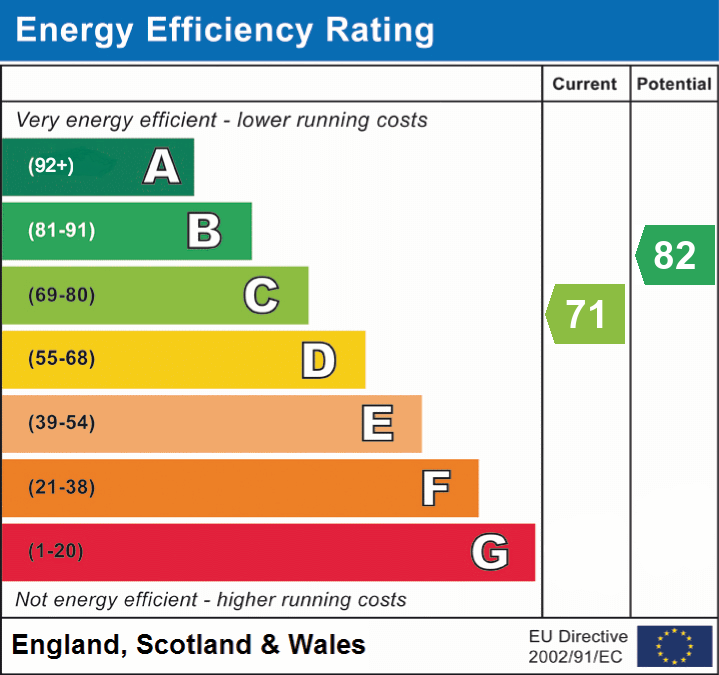4 bedroom detached house for sale
Burgess Hill, RH15detached house
bedrooms
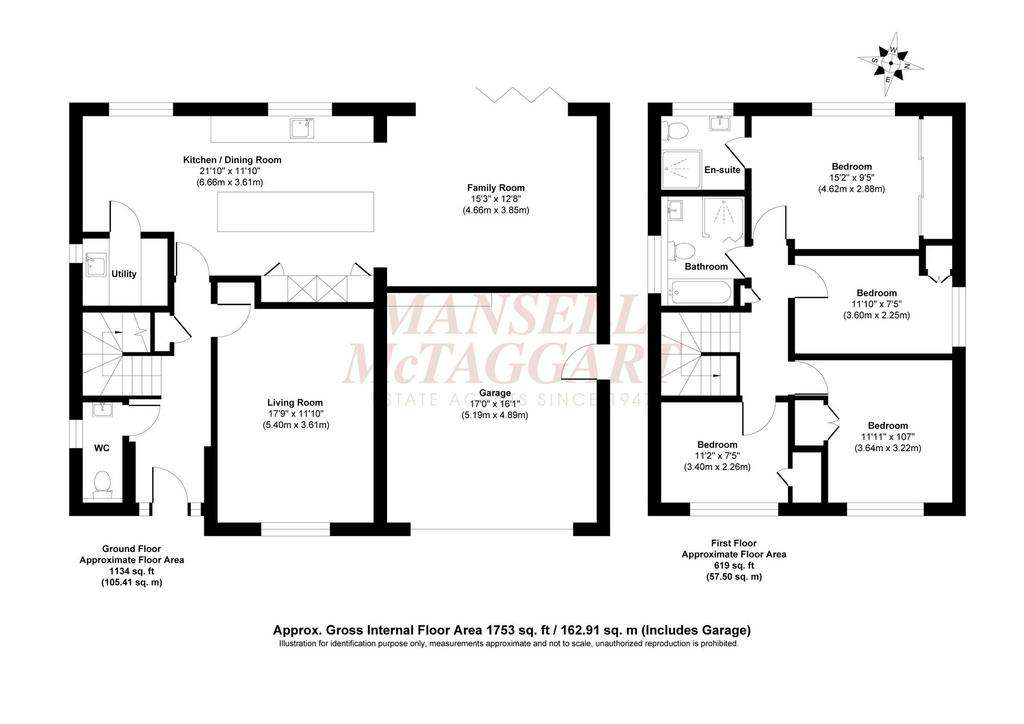
Property photos

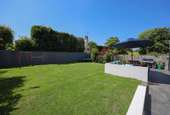

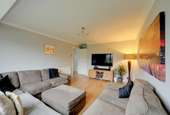
+16
Property description
A much improved 4 bedroom detached house having been extended and reconfigured to create A FABULOUS FULL WIDTH KITCHEN/DINING/FAMILY ROOM. Benefits include a double garage and a west facing square landscaped rear garden. Our vendors have had plans drawn up to extend above the garage to add a bedroom and bathroom.Built in the 1970’s our vendors have been in residence since 2010. Wykeham Way is a select residential road just off Ferndale Road on the favoured south eastern side of town. Birchwood Grove Primary School and the prestigious Burgess Hill Girls School are both a moments walk away. The town centre and mainline station are 0.6 mile away.The accommodation includes an entrance hall with stairs to the first floor, a deep cupboard and a refitted cloakroom/wc. The good size living room faces the front. A particular feature however is the full width extended kitchen/dining/family room with bifold doors that allow the living space to flow onto the garden. The kitchen has been refitted with white cupboards complemented by Quartz stone worksurfaces and a central island suitable for 4 people with cupboards and drawers beneath. There is a pull out larder and integrated Neff cooking appliances as well as a full length fridge. The utility room is separate and has a sink unit, cupboards, space for a freezer and plumbing for a washing machine.On the first floor the master bedroom overlooks the rear garden with built in wardrobes and an ensuite shower room. There are 3 further bedrooms with built in wardrobes and a refitted and enlarged bathroom with separate shower cubicle.Outside a private block paved driveway leads to the double garage with electric door. Access either side of the house opens to the west facing 48’ wide x 44’ deep rear garden that was landscaped in 2017. A full width slate patio abuts the house enclosed by retaining walls and raised seating ideal for outside dining. The remainder is laid to lawn flanked by borders, shrubs and palms.Benefits include gas fired central heating (the Glow-worm combination boiler is located in the utility room) and powder coated aluminium double glazed windows added by Keymer Double glazing in 2023.
EPC Rating: C
EPC Rating: C
Interested in this property?
Council tax
First listed
Over a month agoEnergy Performance Certificate
Burgess Hill, RH15
Marketed by
Mansell Mctaggart - Burgess Hill 20 Station Road Burgess Hill RH15 9DJPlacebuzz mortgage repayment calculator
Monthly repayment
The Est. Mortgage is for a 25 years repayment mortgage based on a 10% deposit and a 5.5% annual interest. It is only intended as a guide. Make sure you obtain accurate figures from your lender before committing to any mortgage. Your home may be repossessed if you do not keep up repayments on a mortgage.
Burgess Hill, RH15 - Streetview
DISCLAIMER: Property descriptions and related information displayed on this page are marketing materials provided by Mansell Mctaggart - Burgess Hill. Placebuzz does not warrant or accept any responsibility for the accuracy or completeness of the property descriptions or related information provided here and they do not constitute property particulars. Please contact Mansell Mctaggart - Burgess Hill for full details and further information.





