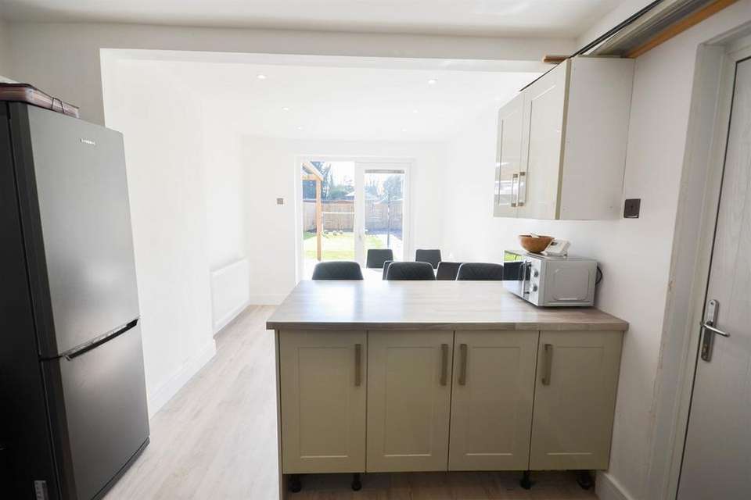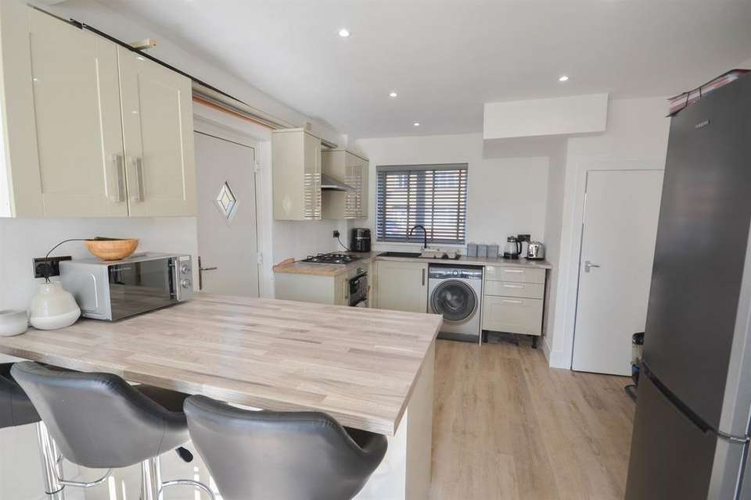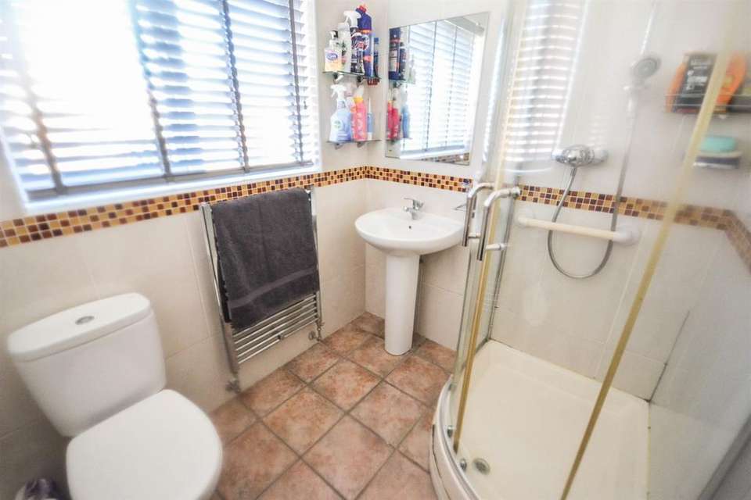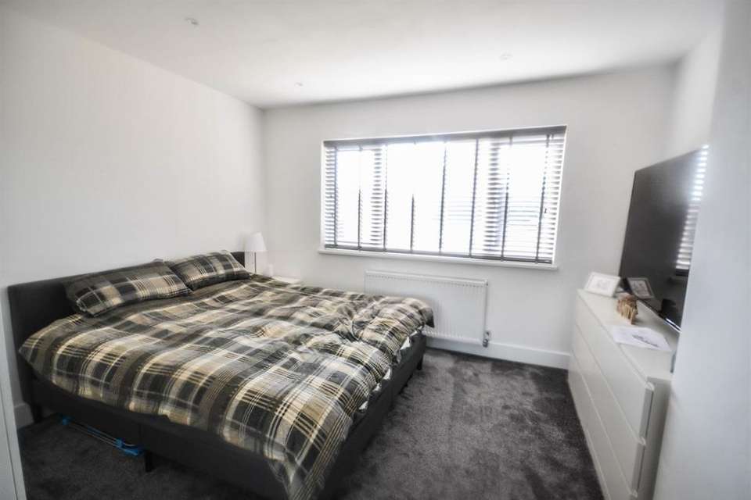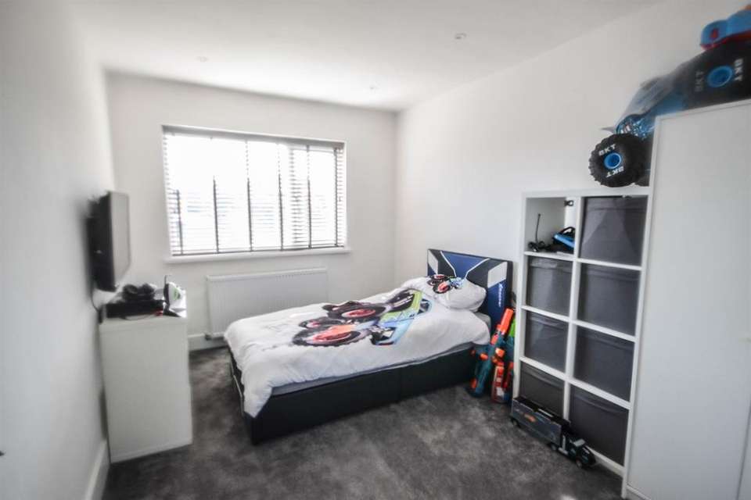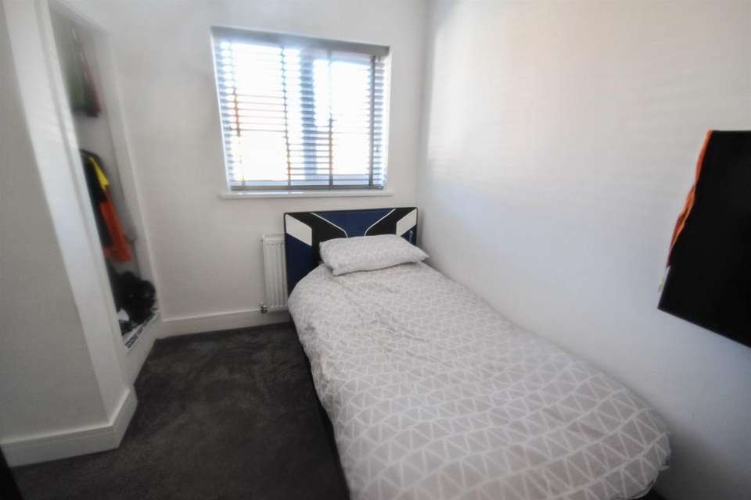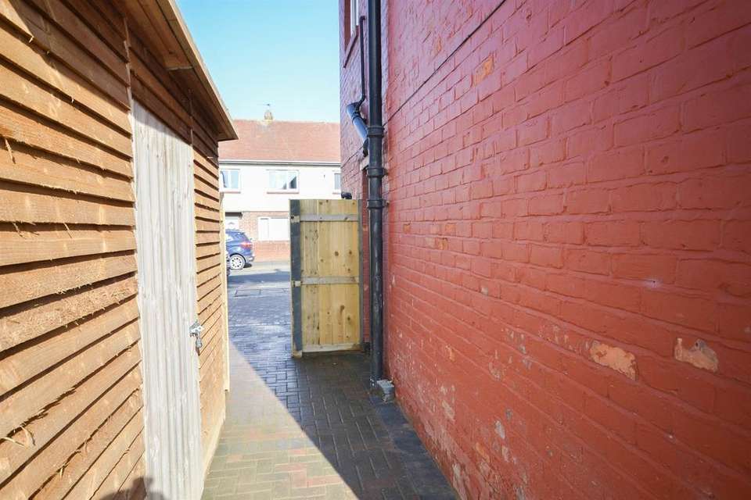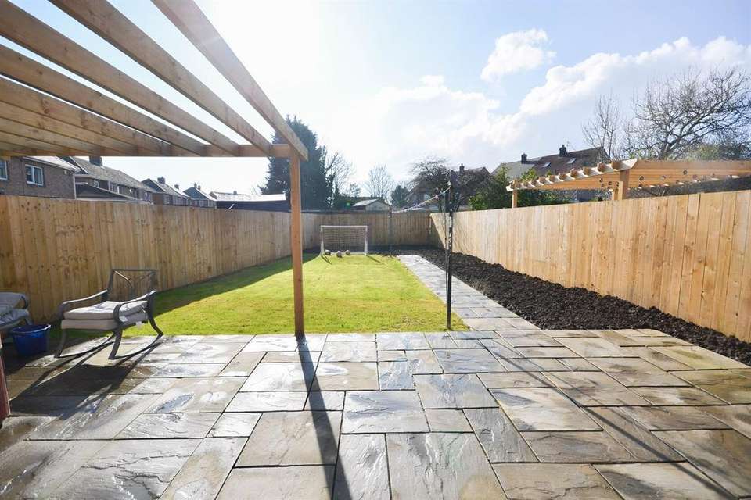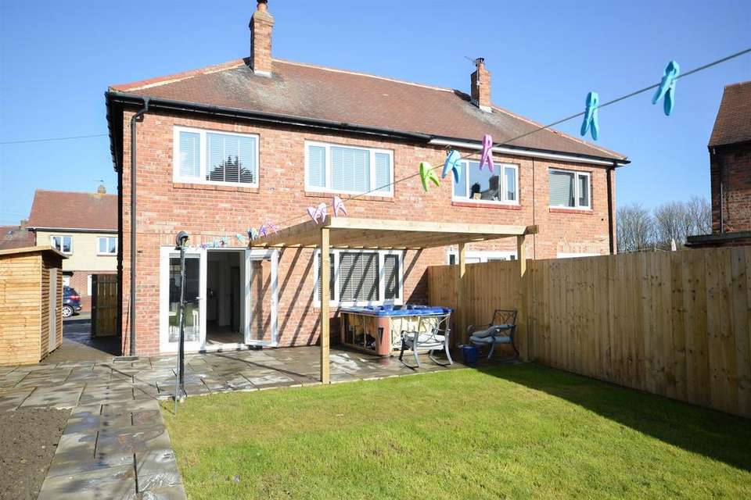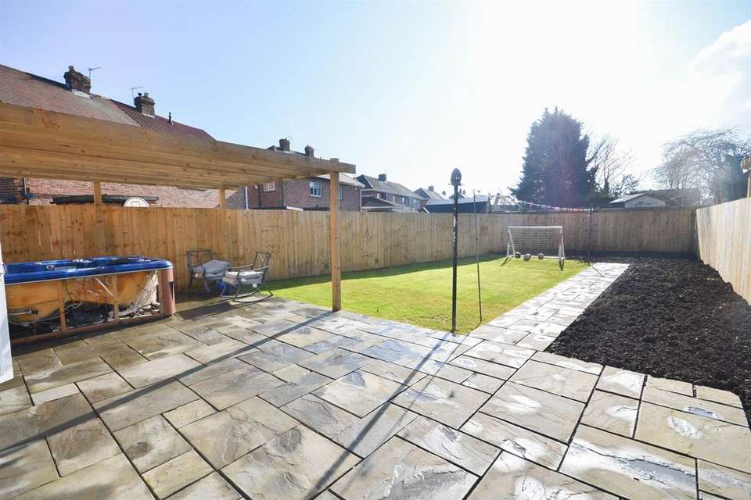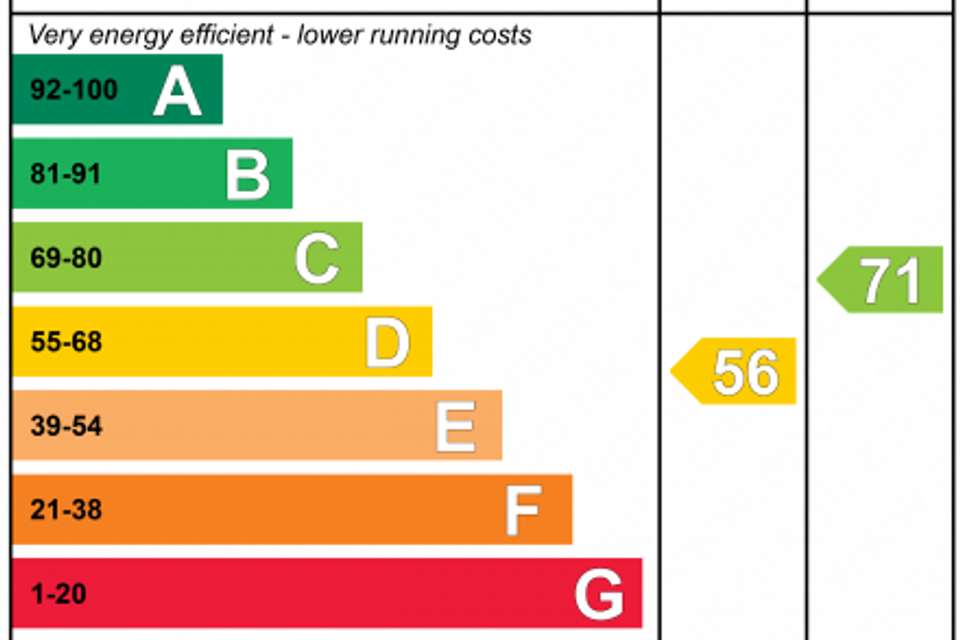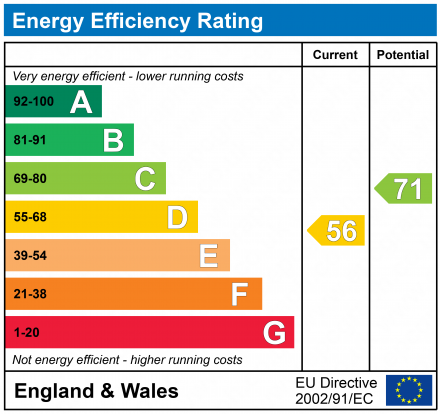3 bedroom semi-detached house for sale
Windermere Crescent, Jarrowsemi-detached house
bedrooms
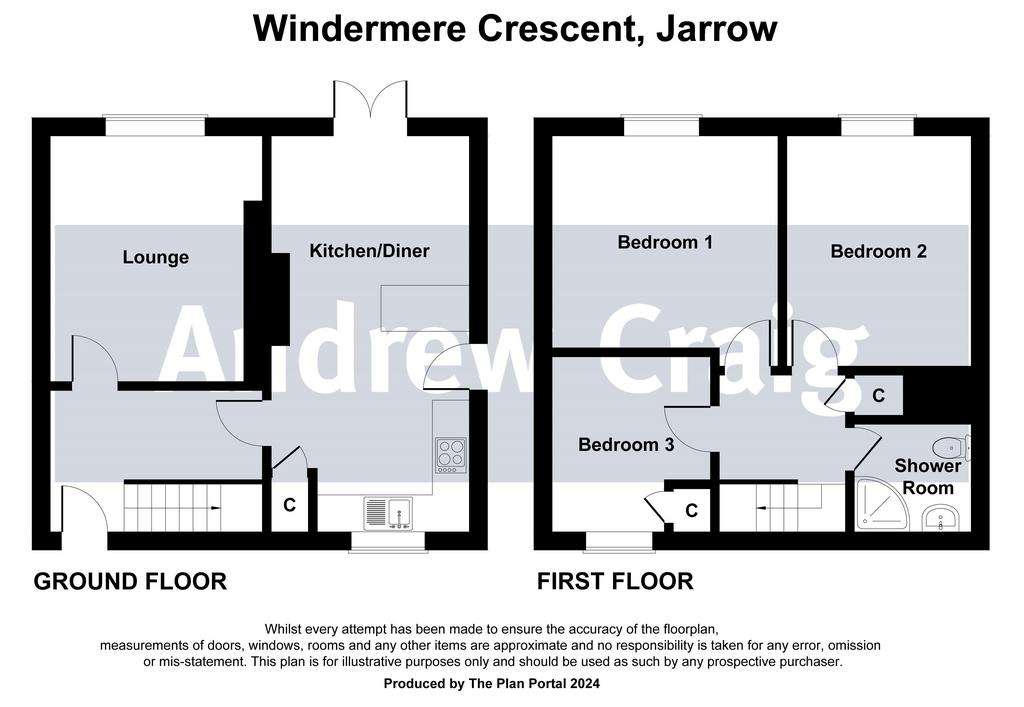
Property photos

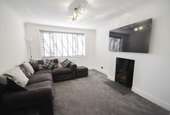
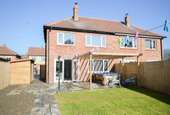
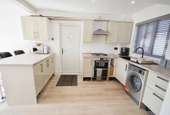
+11
Property description
Recently updated both inside and out, this property is an ideal choice for families in search of spacious living. The open-plan Kitchen/Diner offers a delightful view of the extensive rear garden, while the front provides ample parking space for multiple vehicles. The first floor features three bedrooms.
The property comprises an Entrance/Hallway, Lounge, and Kitchen/Diner on the ground floor, while the first floor accommodates Three Bedrooms and the Family Bathroom. Outside, the rear offers a spacious landscaped private garden with a lawn and patio area, while the front features a block-paved driveway providing parking for multiple vehicles.
Conveniently situated for local schools and boasting excellent transport connections, including a local bus route to South Shields, Jarrow, and Hebburn, this property is also close to Fellgate and Brockley Whins Metro stations for direct travel to Newcastle City Centre, Sunderland City, and connections to Newcastle Airport, South Shields, and the coast. Easy access to the A1, A19, and Tyne Tunnel further enhances connectivity across the North East.
ENTRANCE
Composite door into hallway.
HALLWAY
Double glazed window, radiator, stairs to first floor and LVT flooring.
LOUNGE
Dual fuel gas fire, double glazed window and radiator.
KITCHEN/ DINER
A range of wall and base units with breakfast bar and contrasting worktops, sink unit with mixer tap over, electric oven, gas hob with extractor fan, space for fridge freezer, plumbing for washing machine, LVT flooring, composite door to side garden, French doors to rear garden, built in storage and a radiator.
FIRST FLOOR LANDING
Loft access.
BEDROOM ONE 3.82m (12'6) x 2.78m (9'1)
Double glazed window, radiator.
BEDROOM TWO 3.57m (11'9) x 3.33m (10'11)
Double glazed window, radiator
BEDROOM THREE 3.11m (10'2) x 2.01m (6'7)
Double glazed window, radiator, storage cupboard.
SHOWER ROOM
Curved shower cubicle with glass screen, low level wc, sink, double glazed window, tiling to walls and floor and a chrome radiator.
EXTERNALLY
Rear garden is lawned with patio area with Veranda and a sunny aspect.
The Agent Of The North
Andrew Craig is The Agent of the North and as Chartered Surveyors we can help you with all your Residential and Commercial property needs. Sales, Conveyancing, Lettings, Property Management, Surveys and Valuations. Call now on[use Contact Agent Button]
Material Information
The information provided about this property does not constitute or form part of an offer or contract, nor may it be regarded as representations. All interested parties must verify accuracy and your solicitor must verify tenure and lease information, fixtures and fittings and, where the property has been recently constructed, extended or converted, that planning/building regulation consents are in place. All dimensions are approximate and quoted for guidance only, as are floor plans which are not to scale and their accuracy cannot be confirmed. Reference to appliances and/or services does not imply that they are necessarily in working order or fit for purpose. We offer our clients an optional conveyancing service, through panel conveyancing firms, via Move With Us and we receive on average a referral fee of one hundred and ninety four pounds, only on completion of the sale. If you do use this service, the referral fee is included within the amount that you will be quoted by our suppliers. All quotes will also provide details of referral fees payable.
EPC Rating: D
Tenure
We will provide as much information about tenure as we are able to and in the case of leasehold properties, we can in most cases provide a copy of the lease. They can be complex and buyers are advised to take legal advice upon the full terms of a lease. Where a lease is not readily available we will apply for a copy and this can take time.
Broadband & Mobile Coverage
Ofcom website states the average broadband download speed of 4 Mbps and a maximum download speed of 1000 Mbps at this postcode: NE32 4EU mobile coverage is provided by EE, Three, 02 and Vodaphone.
Council Tax
The GOV.UK website states the property is Council Tax Band A
The property comprises an Entrance/Hallway, Lounge, and Kitchen/Diner on the ground floor, while the first floor accommodates Three Bedrooms and the Family Bathroom. Outside, the rear offers a spacious landscaped private garden with a lawn and patio area, while the front features a block-paved driveway providing parking for multiple vehicles.
Conveniently situated for local schools and boasting excellent transport connections, including a local bus route to South Shields, Jarrow, and Hebburn, this property is also close to Fellgate and Brockley Whins Metro stations for direct travel to Newcastle City Centre, Sunderland City, and connections to Newcastle Airport, South Shields, and the coast. Easy access to the A1, A19, and Tyne Tunnel further enhances connectivity across the North East.
ENTRANCE
Composite door into hallway.
HALLWAY
Double glazed window, radiator, stairs to first floor and LVT flooring.
LOUNGE
Dual fuel gas fire, double glazed window and radiator.
KITCHEN/ DINER
A range of wall and base units with breakfast bar and contrasting worktops, sink unit with mixer tap over, electric oven, gas hob with extractor fan, space for fridge freezer, plumbing for washing machine, LVT flooring, composite door to side garden, French doors to rear garden, built in storage and a radiator.
FIRST FLOOR LANDING
Loft access.
BEDROOM ONE 3.82m (12'6) x 2.78m (9'1)
Double glazed window, radiator.
BEDROOM TWO 3.57m (11'9) x 3.33m (10'11)
Double glazed window, radiator
BEDROOM THREE 3.11m (10'2) x 2.01m (6'7)
Double glazed window, radiator, storage cupboard.
SHOWER ROOM
Curved shower cubicle with glass screen, low level wc, sink, double glazed window, tiling to walls and floor and a chrome radiator.
EXTERNALLY
Rear garden is lawned with patio area with Veranda and a sunny aspect.
The Agent Of The North
Andrew Craig is The Agent of the North and as Chartered Surveyors we can help you with all your Residential and Commercial property needs. Sales, Conveyancing, Lettings, Property Management, Surveys and Valuations. Call now on[use Contact Agent Button]
Material Information
The information provided about this property does not constitute or form part of an offer or contract, nor may it be regarded as representations. All interested parties must verify accuracy and your solicitor must verify tenure and lease information, fixtures and fittings and, where the property has been recently constructed, extended or converted, that planning/building regulation consents are in place. All dimensions are approximate and quoted for guidance only, as are floor plans which are not to scale and their accuracy cannot be confirmed. Reference to appliances and/or services does not imply that they are necessarily in working order or fit for purpose. We offer our clients an optional conveyancing service, through panel conveyancing firms, via Move With Us and we receive on average a referral fee of one hundred and ninety four pounds, only on completion of the sale. If you do use this service, the referral fee is included within the amount that you will be quoted by our suppliers. All quotes will also provide details of referral fees payable.
EPC Rating: D
Tenure
We will provide as much information about tenure as we are able to and in the case of leasehold properties, we can in most cases provide a copy of the lease. They can be complex and buyers are advised to take legal advice upon the full terms of a lease. Where a lease is not readily available we will apply for a copy and this can take time.
Broadband & Mobile Coverage
Ofcom website states the average broadband download speed of 4 Mbps and a maximum download speed of 1000 Mbps at this postcode: NE32 4EU mobile coverage is provided by EE, Three, 02 and Vodaphone.
Council Tax
The GOV.UK website states the property is Council Tax Band A
Council tax
First listed
Over a month agoEnergy Performance Certificate
Windermere Crescent, Jarrow
Placebuzz mortgage repayment calculator
Monthly repayment
The Est. Mortgage is for a 25 years repayment mortgage based on a 10% deposit and a 5.5% annual interest. It is only intended as a guide. Make sure you obtain accurate figures from your lender before committing to any mortgage. Your home may be repossessed if you do not keep up repayments on a mortgage.
Windermere Crescent, Jarrow - Streetview
DISCLAIMER: Property descriptions and related information displayed on this page are marketing materials provided by Andrew Craig - Jarrow. Placebuzz does not warrant or accept any responsibility for the accuracy or completeness of the property descriptions or related information provided here and they do not constitute property particulars. Please contact Andrew Craig - Jarrow for full details and further information.





