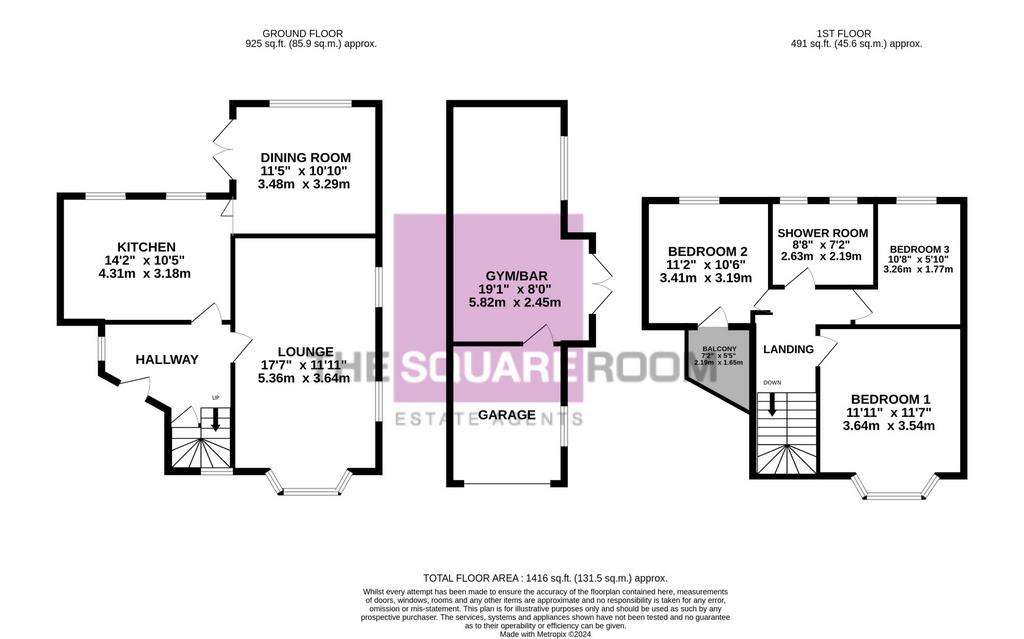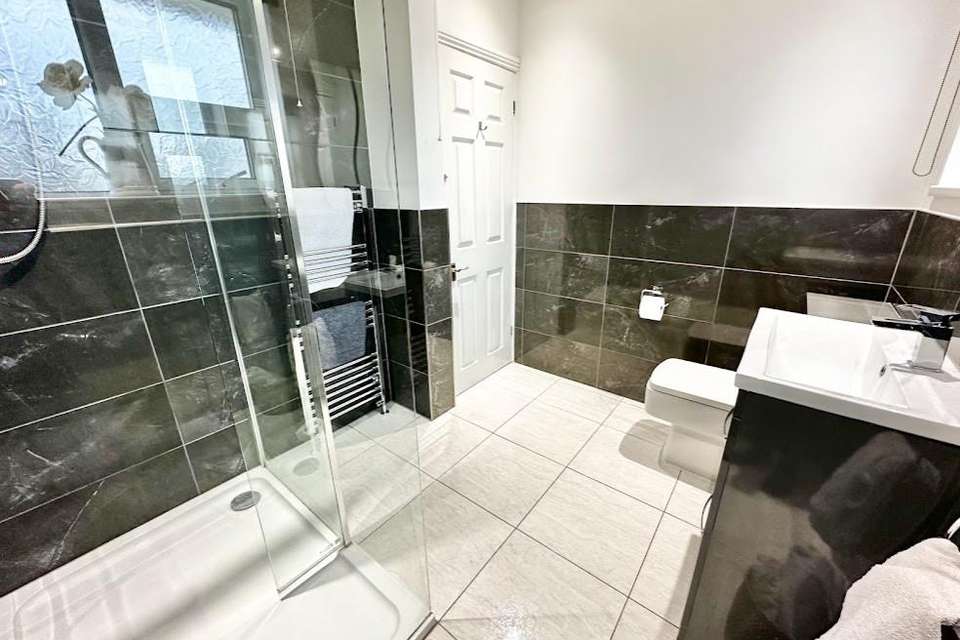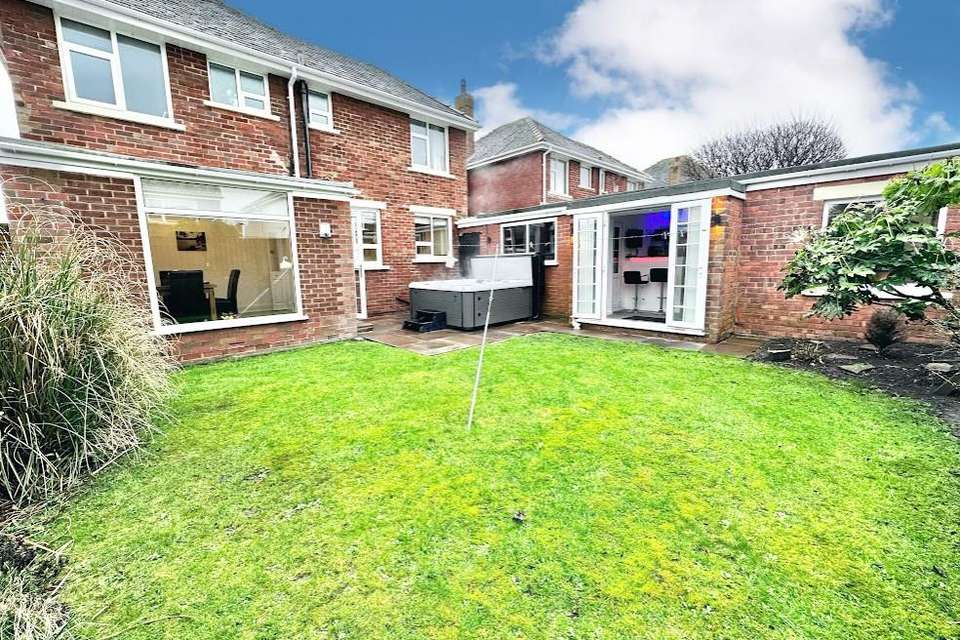3 bedroom detached house for sale
Clifton Drive, Blackpool FY4detached house
bedrooms

Property photos




+21
Property description
*BEAUTIFULLY PRESENTED* Situated on Clifton Drive, South Shore. This home briefly comprises; entrance hallway, lounge, kitchen, three bedrooms and a modern fitted three piece bathroom suite. Externally there are landscaped gardens to the front and rear plus driveway to the side and garage providing off road parking. This home is just off the promenade and close to schools, shops and transport links. NO CHAIN - CALL TO VIEW.
GROUND FLOOR
HALLWAY
UPVC front door with UPVC windows either side, under stairs storage cupboard, stairs to first floor and radiator.
LOUNGE
17'7 x 11'11 (5.36m x 3.64m)
UPVC window to front aspect, gas fire with surround, radiator.
KITCHEN
14'2 X 10'5 (4.31m x 3.18m)
Modern fitted kitchen with a range of base and wall units with complimentary work surfaces, integrated oven/grill, electric hob, extractor fan, sink and drainer. There is additional space for American fridge/freezer, washing machine and dishwasher. Two UPVC windows to rear aspect and radiator.
DINING ROOM
11'5 X 10'10 (3.48m x 3.29m)
UPVC double glazed doors to the side aspect and UPVC window to the rear aspect, radiator.
FIRST FLOOR
LANDING
Double glazed window to side, radiator
BEDROOM 1
11'11 x 11'7 (3.64m x 3.54m)
Double glazed bay window to front, radiator and fitted wardrobes.
BEDROOM 2
11'2 x 10'6 (3.41m x 3.19m)
Double glazed window to rear, UPVC double glazed window to the front aspect leading to the balcony, radiator and fitted wardrobes.
BEDROOM 3
10'8 x 5'10 (3.26m x 1.77m)
Double glazed window to rear and radiator.
SHOWER ROOM
8'8 x 7'2 (2.63m x 2.19m)
Spacious and modern shower room with fitted three piece suite comprising shower cubical, pedestal wash hand basin, tiled shower walls and low-level WC, double glazed window to rear, tiled flooring and walls and towel radiator.
FRONT GARDEN
To the front of the property is a spacious driveway providing parking for multiple vehicles, gravelled area and planted borders.
REAR GARDEN
Landscaped with paved area and path leading to gym/bar, laid to lawn and surrounding planted borders and walls and fence panelling.
GYM/BAR
19'1 x 8'0 (5.82m x 2.45m)
This is a versatile room that can be used as a gym/office or garden room.
GARAGE Single brick built garage with manual up and over door and window to side. Water tap.
COUNCIL TAX BAND D
TENURE
We have been informed that the property is Freehold; prospective purchasers should seek clarification of this from their solicitors.
VIEWINGS
Viewings are strictly by appointment through the agents office.
All measurements are approximate and for illustrative purposes only. Digital images are reproduced for general information only and must not be inferred that any item shown is included for sale with the property. We have been unable to confirm if services / items in the property are in full working order. The property is offered for sale on this basis. Prospective purchasers are advised to seek expert advice where appropriate.
Edit descriptions Descriptions on portals
GROUND FLOOR
HALLWAY
UPVC front door with UPVC windows either side, under stairs storage cupboard, stairs to first floor and radiator.
LOUNGE
17'7 x 11'11 (5.36m x 3.64m)
UPVC window to front aspect, gas fire with surround, radiator.
KITCHEN
14'2 X 10'5 (4.31m x 3.18m)
Modern fitted kitchen with a range of base and wall units with complimentary work surfaces, integrated oven/grill, electric hob, extractor fan, sink and drainer. There is additional space for American fridge/freezer, washing machine and dishwasher. Two UPVC windows to rear aspect and radiator.
DINING ROOM
11'5 X 10'10 (3.48m x 3.29m)
UPVC double glazed doors to the side aspect and UPVC window to the rear aspect, radiator.
FIRST FLOOR
LANDING
Double glazed window to side, radiator
BEDROOM 1
11'11 x 11'7 (3.64m x 3.54m)
Double glazed bay window to front, radiator and fitted wardrobes.
BEDROOM 2
11'2 x 10'6 (3.41m x 3.19m)
Double glazed window to rear, UPVC double glazed window to the front aspect leading to the balcony, radiator and fitted wardrobes.
BEDROOM 3
10'8 x 5'10 (3.26m x 1.77m)
Double glazed window to rear and radiator.
SHOWER ROOM
8'8 x 7'2 (2.63m x 2.19m)
Spacious and modern shower room with fitted three piece suite comprising shower cubical, pedestal wash hand basin, tiled shower walls and low-level WC, double glazed window to rear, tiled flooring and walls and towel radiator.
FRONT GARDEN
To the front of the property is a spacious driveway providing parking for multiple vehicles, gravelled area and planted borders.
REAR GARDEN
Landscaped with paved area and path leading to gym/bar, laid to lawn and surrounding planted borders and walls and fence panelling.
GYM/BAR
19'1 x 8'0 (5.82m x 2.45m)
This is a versatile room that can be used as a gym/office or garden room.
GARAGE Single brick built garage with manual up and over door and window to side. Water tap.
COUNCIL TAX BAND D
TENURE
We have been informed that the property is Freehold; prospective purchasers should seek clarification of this from their solicitors.
VIEWINGS
Viewings are strictly by appointment through the agents office.
All measurements are approximate and for illustrative purposes only. Digital images are reproduced for general information only and must not be inferred that any item shown is included for sale with the property. We have been unable to confirm if services / items in the property are in full working order. The property is offered for sale on this basis. Prospective purchasers are advised to seek expert advice where appropriate.
Edit descriptions Descriptions on portals
Interested in this property?
Council tax
First listed
3 weeks agoEnergy Performance Certificate
Clifton Drive, Blackpool FY4
Marketed by
The Square Room - Thornton Cleve 19a Marsh Mill Village, Fleetwood Road North Thornton Cleveleys FY5 4JZPlacebuzz mortgage repayment calculator
Monthly repayment
The Est. Mortgage is for a 25 years repayment mortgage based on a 10% deposit and a 5.5% annual interest. It is only intended as a guide. Make sure you obtain accurate figures from your lender before committing to any mortgage. Your home may be repossessed if you do not keep up repayments on a mortgage.
Clifton Drive, Blackpool FY4 - Streetview
DISCLAIMER: Property descriptions and related information displayed on this page are marketing materials provided by The Square Room - Thornton Cleve. Placebuzz does not warrant or accept any responsibility for the accuracy or completeness of the property descriptions or related information provided here and they do not constitute property particulars. Please contact The Square Room - Thornton Cleve for full details and further information.


























