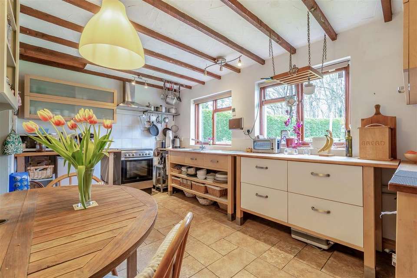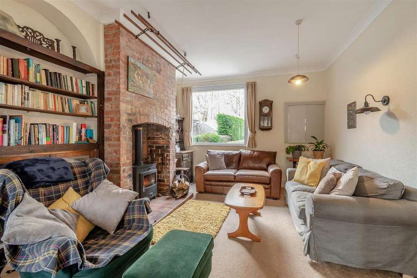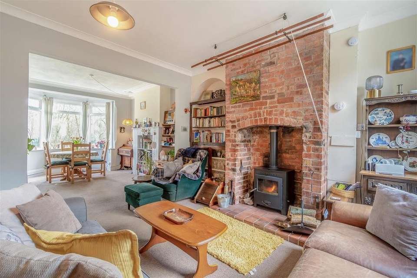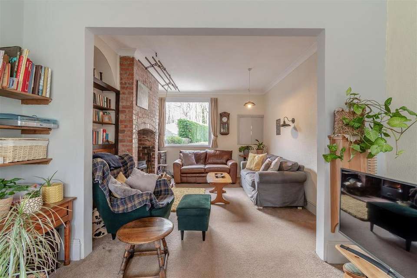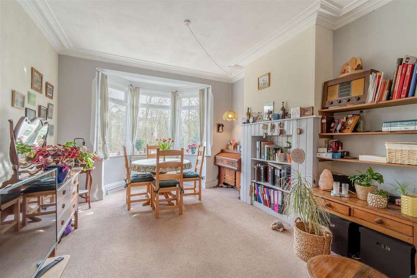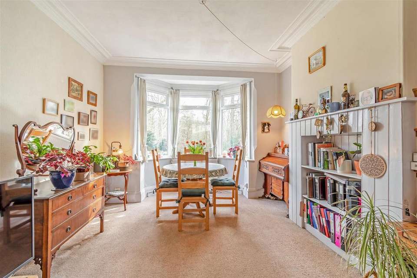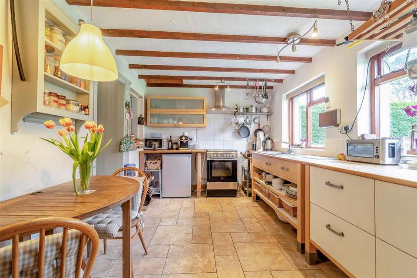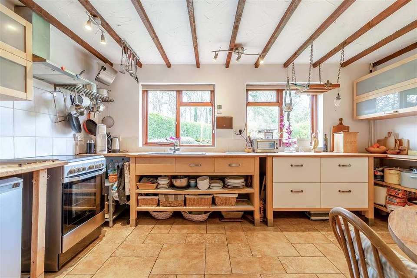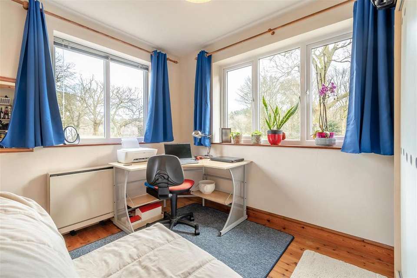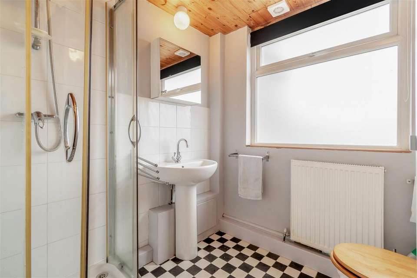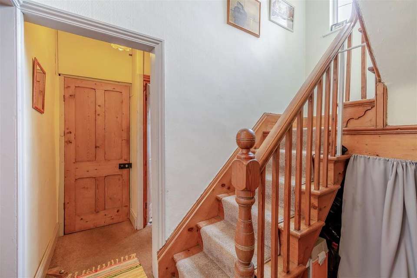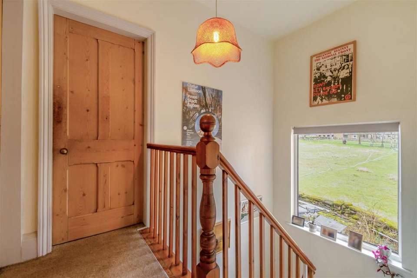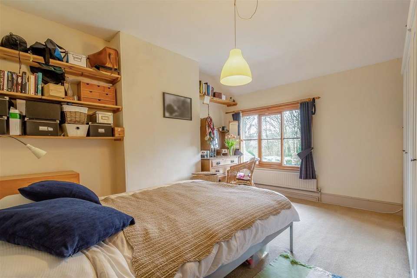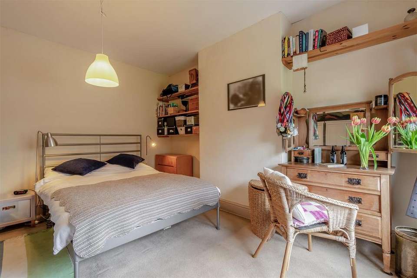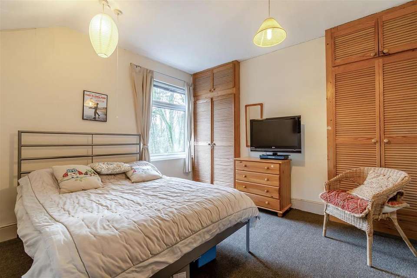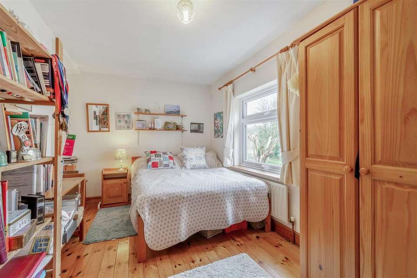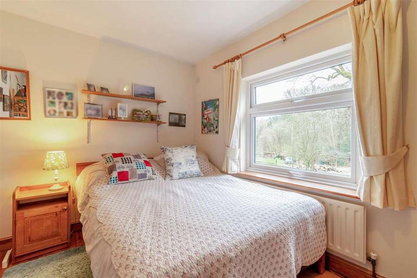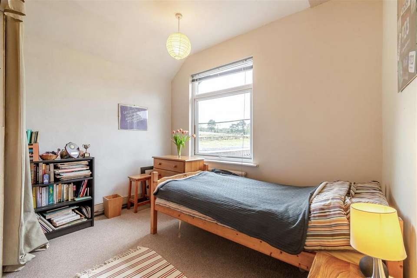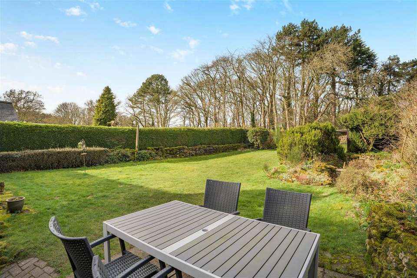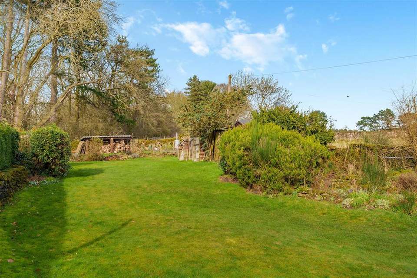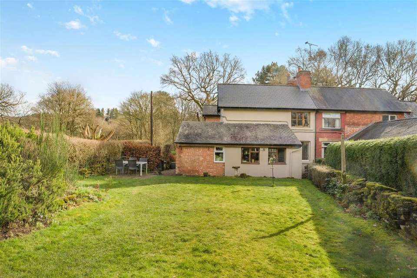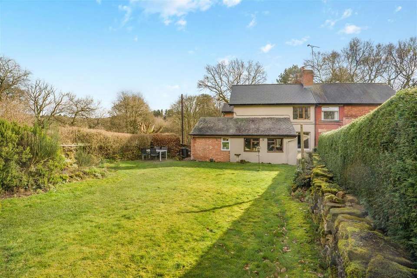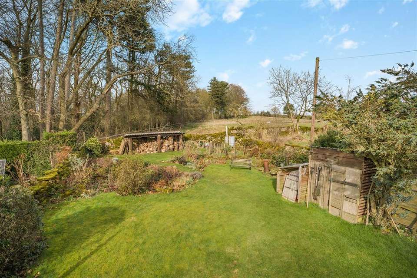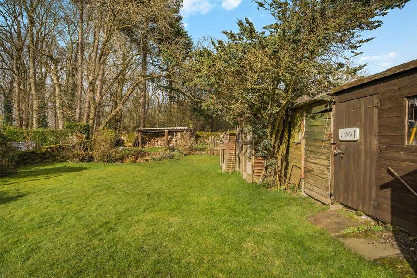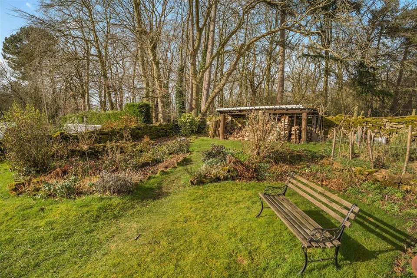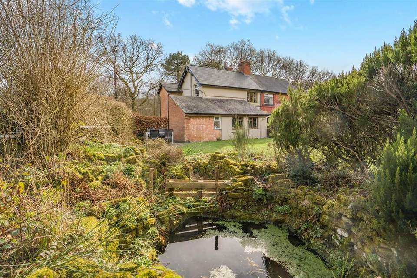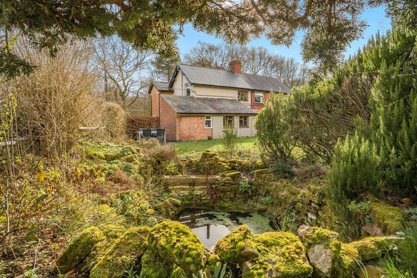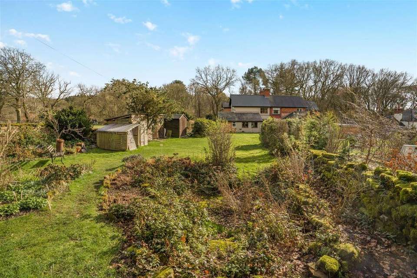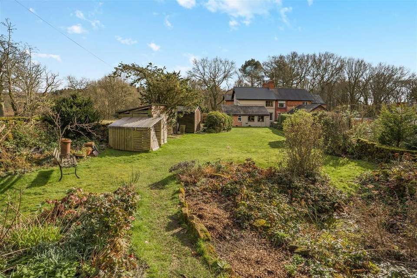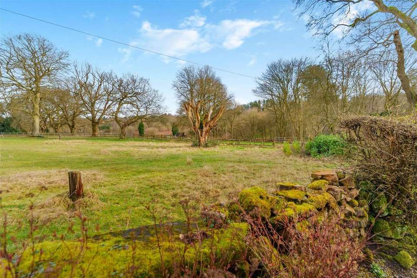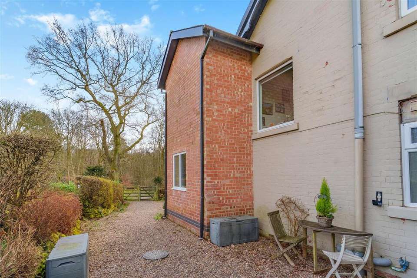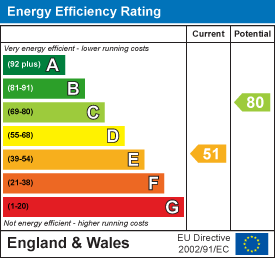4 bedroom semi-detached house for sale
Hagg Nook Cottages, Newstead Abbey Parksemi-detached house
bedrooms
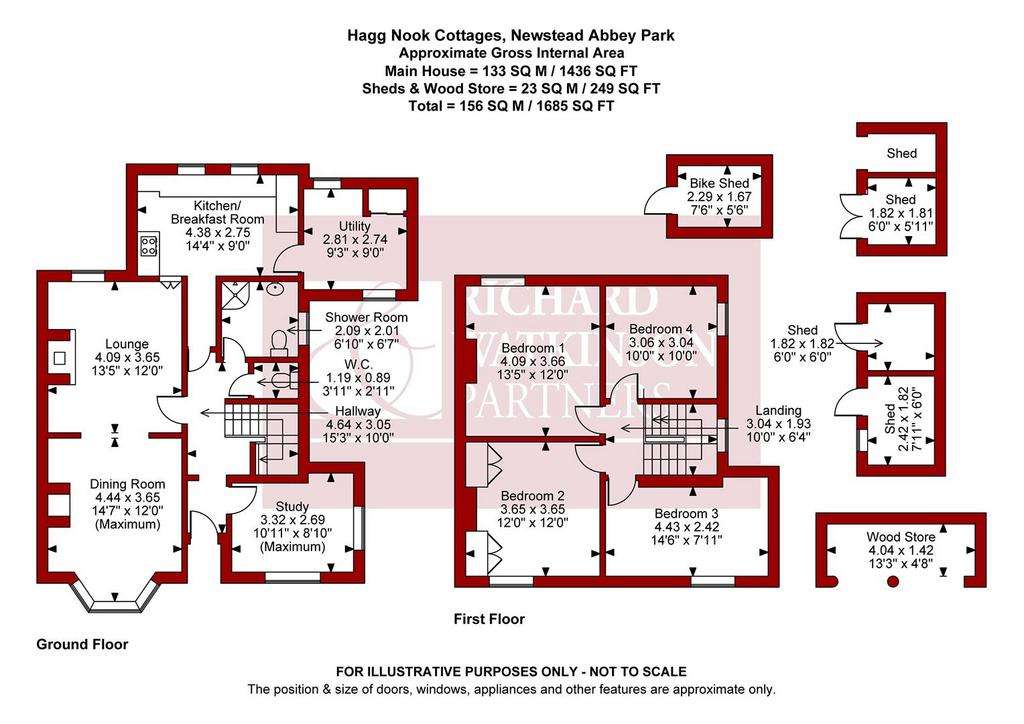
Property photos

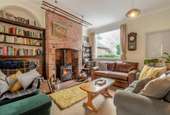
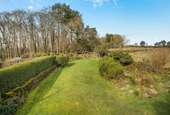
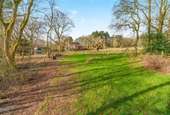
+31
Property description
Hagg Nook Cottages comprises an extended four bedroom semi detached house set within the exclusive grounds of Newstead Abbey Park.
A rare opportunity to acquire an extended four bedroom semi detached house with considerable potential in an exclusive location within the grounds of the historic Newstead Abbey Park.
The property was built in 1905 as an estate workers house on an area bounded by dry stone walls and marked on old maps as a plant nursery. Our clients have owned the property for over forty years during which time they have more than doubled the square footage of the house by completing a single storey rear extension in 1994 followed by a two storey side extension shortly after in 1999. The property has solid fuel heating, majority UPVC double glazed windows and the original house was re-roofed in 2020.
The layout of living accommodation approaches 1500 sq ft with a ground floor layout comprising an entrance porch, entrance hall, study, large, 28ft open plan lounge and dining room with log burner and 9ft high ceilings. There is a kitchen/breakfast room, utility/boot room, shower room with WC and a second separate WC. The first floor landing leads to four good sized bedrooms all affording lovely views.
Outside - Hagg Nook Cottages is set in a wonderful and peaceful woodland setting within the heart of Newstead Abbey Park. The property is approached via the main Abbey entrance gates off Nottingham Road where you are immediately greeted by the stunning woodland setting driving down the hill for a mile or so where you are greeted by the Abbey and Upper Lake. The property occupies a large plot extending to circa 0.19 of an acre set back behind a dry stone wall frontage with gates opening onto a pebbled driveway adjacent to a front garden. There is a spacious opening to the side of the house leading round to the rear. The rear garden features beautiful open views over open fields and woodland. The garden features a substantial lawn extending from the house to the end of the garden which is outlined by a dry stone walled boundary. The garden is well stocked with mature plants and shrubs, ample seating areas, and there are numerous sheds and a log store included in the sale. Hagg Nook Cottages benefits from a private pathway opposite the house connecting with a Public Right of Way heading south to Papplewick through the Abbey Grounds, north to Thieves Wood and easy access to National Cycle Network 6 heading north to Clumber Park and beyond.
Additional Land - An additional piece of land opposite the property extending to circa 450m2 which houses the property's septic tank will be included in the sale.
Location - Newstead Abbey Park is an exclusive estate set within beautiful wooded countryside, the park itself is one of the country's most famous beauty spots being the setting for Newstead Abbey, the former home of Lord Byron. The area boasts some of the country's most prestigious houses set within a managed woodland setting and yet within easy reach of the main Nottingham to Mansfield Road, the A60, Newstead station and Hucknall with tram connections to Nottingham. There are local facilities available nearby in Ravenshead including Abbey Gates Primary School. Nottingham is 11 miles south of the property with the M1 approximately 8 miles. There are rail connections to the Capital from Nottingham train station, providing transport to London in approximately 102 minutes.
A FRONT ENTRANCE DOOR PROVIDES ACCESS THROUGH TO THE:
Entrance Porch - 1.45m x 1.04m (4'9" x 3'5") - With loft hatch. Open plan through to the:
Entrance Hall - 3.33m max x 3.02m max (10'11" max x 9'11" max) - With understairs storage space, radiator and dog leg staircase rising to the first floor galleried landing.
Study - 3.30m x 2.67m max (10'10" x 8'9" max) - With electric heater, stripped wooden floorboards and double glazed windows to the front and side elevations.
Open Plan Lounge Dining Room - 8.56m into bay x 3.66m (28'1" into bay x 12'0") - A large, dual aspect reception room with 9ft high ceilings and a double glazed bay window to the front elevation and double glazed window to the rear elevation allowing plenty of light into the room. There is an exposed brick chimney breast with inset log burner and solid fuel heating system, two radiators and coving to ceiling.
Kitchen/Breakfast Room - 4.37m x 2.74m (14'4" x 9'0") - A farmhouse style kitchen having a range of base units with working surfaces over. Inset sink with drainer and chrome mixer tap. Space for a free standing cooker with wall mounted extractor hood over and space for an under counter fridge and freezer. There is beamed ceiling, tiled floor, electric underfloor heating, double glazed window to the rear elevation and a solid wooden stable door leading to:
Utility/Boot Room - 2.77m x 2.72m (9'1" x 8'11") - A useful utility/boot room space with window to the front elevation and an addition entrance door.
Shower Room - 2.08m x 1.98m (6'10" x 6'6") - Having a three piece white suite comprising a tiled shower enclosure with wall mounted shower. Pedestal wash hand basin with chrome mixer tap. Low flush WC. Radiator, extractor fan, tiled effect floor and obscure double glazed window to the side elevation.
Wc - 1.19m x 0.89m (3'11" x 2'11") - Having a Low flush WC, tiled effect floor and extractor fan.
First Floor Landing - With large double glazed window to the side elevation affording lovely views.
Bedroom 1 - 4.06m x 3.66m (13'4" x 12'0") - A spacious double bedroom with a most delightful outlook over the rear garden and beyond. Radiator and single glazed window to the rear elevation.
Bedroom 2 - 3.63m x 3.66 (11'10" x 12'0") - A second double bedroom with two sets of fitted wardrobes. Radiator and a double glazed window to the front elevation.
Bedroom 3 - 4.42m x 2.41m (14'6" x 7'11") - With radiator, stripped wooden floorboards and double glazed window to the front elevation.
Bedroom 4 - 3.05m x 3.02m (10'0" x 9'11") - With radiator and double glazed windows to the side elevation affording yet more lovely views.
Directional Note - Enter the grounds from the A60 opposite the Hutt at Ravenshead, give the address to the gatekeeper to avoid having to pay, and then follow the main drive for almost a mile. Take the first right after the car park with the Upper Lake in front of you. Follow this private road past the stable block and then past a lake on the right where a new house is being constructed. Turn right behind this house following the signs to Hagg Nook Farm. The property is the last semi detached house on the left hand side before the farm driveway. Please note, outside of park opening hours, the gates are closed and a code will be required from the agent or vendor.
Viewing Details - Strictly by appointment with the selling agents. For out of office hours please call Alistair Smith, Director at Richard Watkinson and Partners on zero seven eight one seven two eight three five two one.
Tenure Details - The property is freehold with vacant possession upon completion.
Services Details - Mains water and electricity are connected. Drainage to a septic tank. Solid fuel central heating.
Mortgage Advice - Mortgage advice is available through our independent mortgage advisor. Please contact the selling agent for further information. Your home is at risk if you do not keep up with repayments on a mortgage or other loan secured on it.
Fixtures & Fittings - Any fixtures and fittings not mentioned in these details are excluded from the sale price. No services or appliances which may have been included in these details have been tested and therefore cannot be guaranteed to be in good working order.
A rare opportunity to acquire an extended four bedroom semi detached house with considerable potential in an exclusive location within the grounds of the historic Newstead Abbey Park.
The property was built in 1905 as an estate workers house on an area bounded by dry stone walls and marked on old maps as a plant nursery. Our clients have owned the property for over forty years during which time they have more than doubled the square footage of the house by completing a single storey rear extension in 1994 followed by a two storey side extension shortly after in 1999. The property has solid fuel heating, majority UPVC double glazed windows and the original house was re-roofed in 2020.
The layout of living accommodation approaches 1500 sq ft with a ground floor layout comprising an entrance porch, entrance hall, study, large, 28ft open plan lounge and dining room with log burner and 9ft high ceilings. There is a kitchen/breakfast room, utility/boot room, shower room with WC and a second separate WC. The first floor landing leads to four good sized bedrooms all affording lovely views.
Outside - Hagg Nook Cottages is set in a wonderful and peaceful woodland setting within the heart of Newstead Abbey Park. The property is approached via the main Abbey entrance gates off Nottingham Road where you are immediately greeted by the stunning woodland setting driving down the hill for a mile or so where you are greeted by the Abbey and Upper Lake. The property occupies a large plot extending to circa 0.19 of an acre set back behind a dry stone wall frontage with gates opening onto a pebbled driveway adjacent to a front garden. There is a spacious opening to the side of the house leading round to the rear. The rear garden features beautiful open views over open fields and woodland. The garden features a substantial lawn extending from the house to the end of the garden which is outlined by a dry stone walled boundary. The garden is well stocked with mature plants and shrubs, ample seating areas, and there are numerous sheds and a log store included in the sale. Hagg Nook Cottages benefits from a private pathway opposite the house connecting with a Public Right of Way heading south to Papplewick through the Abbey Grounds, north to Thieves Wood and easy access to National Cycle Network 6 heading north to Clumber Park and beyond.
Additional Land - An additional piece of land opposite the property extending to circa 450m2 which houses the property's septic tank will be included in the sale.
Location - Newstead Abbey Park is an exclusive estate set within beautiful wooded countryside, the park itself is one of the country's most famous beauty spots being the setting for Newstead Abbey, the former home of Lord Byron. The area boasts some of the country's most prestigious houses set within a managed woodland setting and yet within easy reach of the main Nottingham to Mansfield Road, the A60, Newstead station and Hucknall with tram connections to Nottingham. There are local facilities available nearby in Ravenshead including Abbey Gates Primary School. Nottingham is 11 miles south of the property with the M1 approximately 8 miles. There are rail connections to the Capital from Nottingham train station, providing transport to London in approximately 102 minutes.
A FRONT ENTRANCE DOOR PROVIDES ACCESS THROUGH TO THE:
Entrance Porch - 1.45m x 1.04m (4'9" x 3'5") - With loft hatch. Open plan through to the:
Entrance Hall - 3.33m max x 3.02m max (10'11" max x 9'11" max) - With understairs storage space, radiator and dog leg staircase rising to the first floor galleried landing.
Study - 3.30m x 2.67m max (10'10" x 8'9" max) - With electric heater, stripped wooden floorboards and double glazed windows to the front and side elevations.
Open Plan Lounge Dining Room - 8.56m into bay x 3.66m (28'1" into bay x 12'0") - A large, dual aspect reception room with 9ft high ceilings and a double glazed bay window to the front elevation and double glazed window to the rear elevation allowing plenty of light into the room. There is an exposed brick chimney breast with inset log burner and solid fuel heating system, two radiators and coving to ceiling.
Kitchen/Breakfast Room - 4.37m x 2.74m (14'4" x 9'0") - A farmhouse style kitchen having a range of base units with working surfaces over. Inset sink with drainer and chrome mixer tap. Space for a free standing cooker with wall mounted extractor hood over and space for an under counter fridge and freezer. There is beamed ceiling, tiled floor, electric underfloor heating, double glazed window to the rear elevation and a solid wooden stable door leading to:
Utility/Boot Room - 2.77m x 2.72m (9'1" x 8'11") - A useful utility/boot room space with window to the front elevation and an addition entrance door.
Shower Room - 2.08m x 1.98m (6'10" x 6'6") - Having a three piece white suite comprising a tiled shower enclosure with wall mounted shower. Pedestal wash hand basin with chrome mixer tap. Low flush WC. Radiator, extractor fan, tiled effect floor and obscure double glazed window to the side elevation.
Wc - 1.19m x 0.89m (3'11" x 2'11") - Having a Low flush WC, tiled effect floor and extractor fan.
First Floor Landing - With large double glazed window to the side elevation affording lovely views.
Bedroom 1 - 4.06m x 3.66m (13'4" x 12'0") - A spacious double bedroom with a most delightful outlook over the rear garden and beyond. Radiator and single glazed window to the rear elevation.
Bedroom 2 - 3.63m x 3.66 (11'10" x 12'0") - A second double bedroom with two sets of fitted wardrobes. Radiator and a double glazed window to the front elevation.
Bedroom 3 - 4.42m x 2.41m (14'6" x 7'11") - With radiator, stripped wooden floorboards and double glazed window to the front elevation.
Bedroom 4 - 3.05m x 3.02m (10'0" x 9'11") - With radiator and double glazed windows to the side elevation affording yet more lovely views.
Directional Note - Enter the grounds from the A60 opposite the Hutt at Ravenshead, give the address to the gatekeeper to avoid having to pay, and then follow the main drive for almost a mile. Take the first right after the car park with the Upper Lake in front of you. Follow this private road past the stable block and then past a lake on the right where a new house is being constructed. Turn right behind this house following the signs to Hagg Nook Farm. The property is the last semi detached house on the left hand side before the farm driveway. Please note, outside of park opening hours, the gates are closed and a code will be required from the agent or vendor.
Viewing Details - Strictly by appointment with the selling agents. For out of office hours please call Alistair Smith, Director at Richard Watkinson and Partners on zero seven eight one seven two eight three five two one.
Tenure Details - The property is freehold with vacant possession upon completion.
Services Details - Mains water and electricity are connected. Drainage to a septic tank. Solid fuel central heating.
Mortgage Advice - Mortgage advice is available through our independent mortgage advisor. Please contact the selling agent for further information. Your home is at risk if you do not keep up with repayments on a mortgage or other loan secured on it.
Fixtures & Fittings - Any fixtures and fittings not mentioned in these details are excluded from the sale price. No services or appliances which may have been included in these details have been tested and therefore cannot be guaranteed to be in good working order.
Interested in this property?
Council tax
First listed
Over a month agoEnergy Performance Certificate
Hagg Nook Cottages, Newstead Abbey Park
Marketed by
Richard Watkinson & Partners - Mansfield 1 Albert Street Mansfield NG18 1EAPlacebuzz mortgage repayment calculator
Monthly repayment
The Est. Mortgage is for a 25 years repayment mortgage based on a 10% deposit and a 5.5% annual interest. It is only intended as a guide. Make sure you obtain accurate figures from your lender before committing to any mortgage. Your home may be repossessed if you do not keep up repayments on a mortgage.
Hagg Nook Cottages, Newstead Abbey Park - Streetview
DISCLAIMER: Property descriptions and related information displayed on this page are marketing materials provided by Richard Watkinson & Partners - Mansfield. Placebuzz does not warrant or accept any responsibility for the accuracy or completeness of the property descriptions or related information provided here and they do not constitute property particulars. Please contact Richard Watkinson & Partners - Mansfield for full details and further information.





