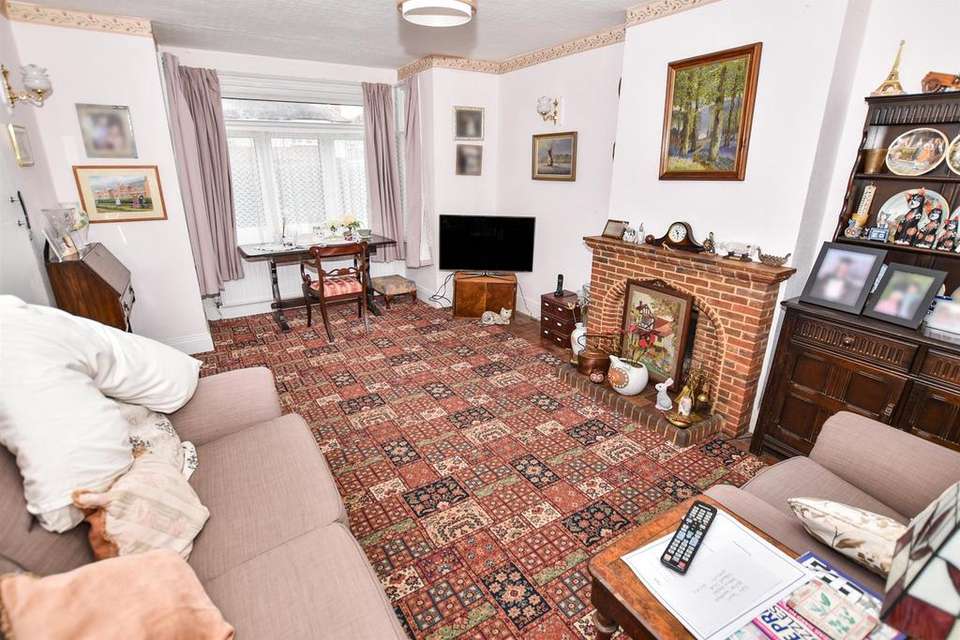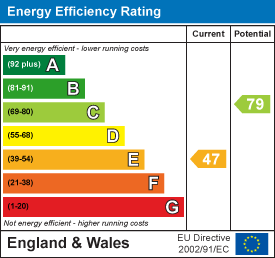3 bedroom detached house for sale
Great Wheatley Road, Rayleighdetached house
bedrooms
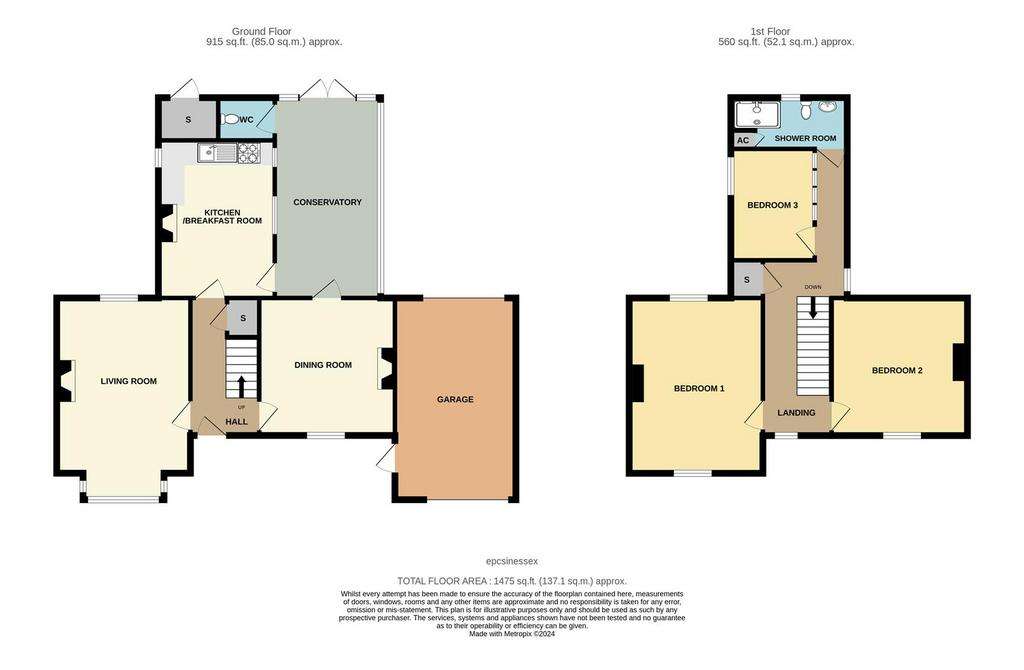
Property photos

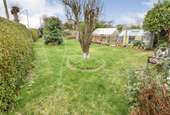

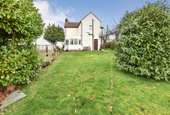
+5
Property description
GUIDE PRICE £650,000 - £700,000 A 1900'S BUILT THREE BEDROOM DETACHED FAMILY HOUSE, occupying a large corner plot with a 60ft. frontage and 130ft. garden in this highly sought after location .
Requiring modernisation but in general good condition this lovely character home offers excellent scope for extending to create a large family home STP, and being sold with NO ONWARD CHAIN.
Located within walking distance of Rayleigh town centre, and pubs/restaurants, we strongly recommend viewing as properties of this nature rarely come to the market and it has been occupied by the current vendor since 1965.
Entrance Hall - Door leading to spacious entrance hall, stairs to first floor, under stairs cupboard, radiator.
Lounge - 4.95m x 3.58m (16'3 x 11'9) - Bay window to front and window to rear, radiator, brickette feature fireplace, wall light points.
Dining Room - 3.66m x 3.58m (12 x 11'9) - Window to front, door to rear leading to conservatory, radiator, wall light points, tiled fireplace.
Kitchen - 4.19m x 3.05m (13'9 x 10) - Window to flank and further window and door to other flank, radiator, worcester wall mounted gas boiler, older style fitted cupboards, gas point, plumbed for washing machine, sink unit.
Conservatory/Lean To - Windows to rear and side, access to garden, door to wc.
Landing - Window to front, built in cupboard, two power points, picture rail.
Bedroom One - 4.70m x 3.58m (15'5 x 11'9) - Window to front and rear, two radiators.
Bedroom Two - 3.66m x 3.66m (12 x 12) - Window to front, radiator.
Bedroom Three - 2.95m x 2.29m (9'8 x 7'6) - Window to flank, radiator.
Shower Room - Window to rear, fully tiled shower cubicle, close coupled wc, vanity wash hand basin, extractor fan, airing cupboard with hot water tank.
Rear Garden - 39.62mft approx. (130ft approx.) - Large lawn area, side entrance, established shrubs, established hedge boundary to left hand side, two greenhouses, external storage cupboard.
Garage - 5.44m x 3.35m (17'10 x 11) - Double doors to front and up and over door to rear, light and power, side door to front driveway.
Front Garden - Own driveway, lawned area, established hedge boundary to front.
Council Tax Band F -
Requiring modernisation but in general good condition this lovely character home offers excellent scope for extending to create a large family home STP, and being sold with NO ONWARD CHAIN.
Located within walking distance of Rayleigh town centre, and pubs/restaurants, we strongly recommend viewing as properties of this nature rarely come to the market and it has been occupied by the current vendor since 1965.
Entrance Hall - Door leading to spacious entrance hall, stairs to first floor, under stairs cupboard, radiator.
Lounge - 4.95m x 3.58m (16'3 x 11'9) - Bay window to front and window to rear, radiator, brickette feature fireplace, wall light points.
Dining Room - 3.66m x 3.58m (12 x 11'9) - Window to front, door to rear leading to conservatory, radiator, wall light points, tiled fireplace.
Kitchen - 4.19m x 3.05m (13'9 x 10) - Window to flank and further window and door to other flank, radiator, worcester wall mounted gas boiler, older style fitted cupboards, gas point, plumbed for washing machine, sink unit.
Conservatory/Lean To - Windows to rear and side, access to garden, door to wc.
Landing - Window to front, built in cupboard, two power points, picture rail.
Bedroom One - 4.70m x 3.58m (15'5 x 11'9) - Window to front and rear, two radiators.
Bedroom Two - 3.66m x 3.66m (12 x 12) - Window to front, radiator.
Bedroom Three - 2.95m x 2.29m (9'8 x 7'6) - Window to flank, radiator.
Shower Room - Window to rear, fully tiled shower cubicle, close coupled wc, vanity wash hand basin, extractor fan, airing cupboard with hot water tank.
Rear Garden - 39.62mft approx. (130ft approx.) - Large lawn area, side entrance, established shrubs, established hedge boundary to left hand side, two greenhouses, external storage cupboard.
Garage - 5.44m x 3.35m (17'10 x 11) - Double doors to front and up and over door to rear, light and power, side door to front driveway.
Front Garden - Own driveway, lawned area, established hedge boundary to front.
Council Tax Band F -
Council tax
First listed
2 weeks agoEnergy Performance Certificate
Great Wheatley Road, Rayleigh
Placebuzz mortgage repayment calculator
Monthly repayment
The Est. Mortgage is for a 25 years repayment mortgage based on a 10% deposit and a 5.5% annual interest. It is only intended as a guide. Make sure you obtain accurate figures from your lender before committing to any mortgage. Your home may be repossessed if you do not keep up repayments on a mortgage.
Great Wheatley Road, Rayleigh - Streetview
DISCLAIMER: Property descriptions and related information displayed on this page are marketing materials provided by Countryside Estates - Benfleet. Placebuzz does not warrant or accept any responsibility for the accuracy or completeness of the property descriptions or related information provided here and they do not constitute property particulars. Please contact Countryside Estates - Benfleet for full details and further information.






