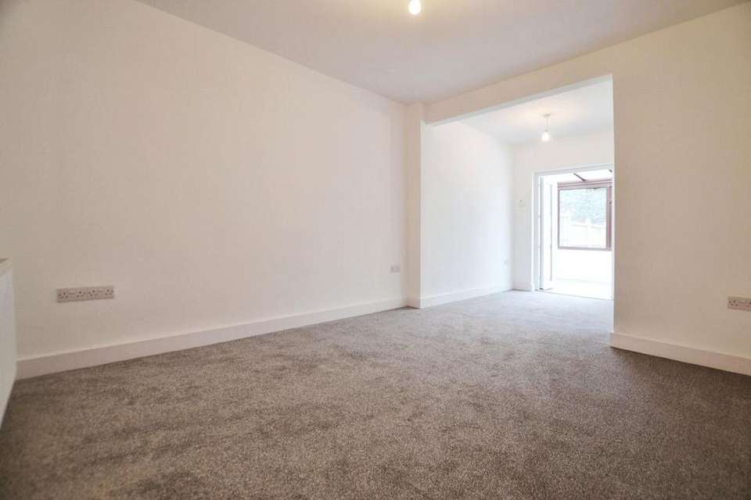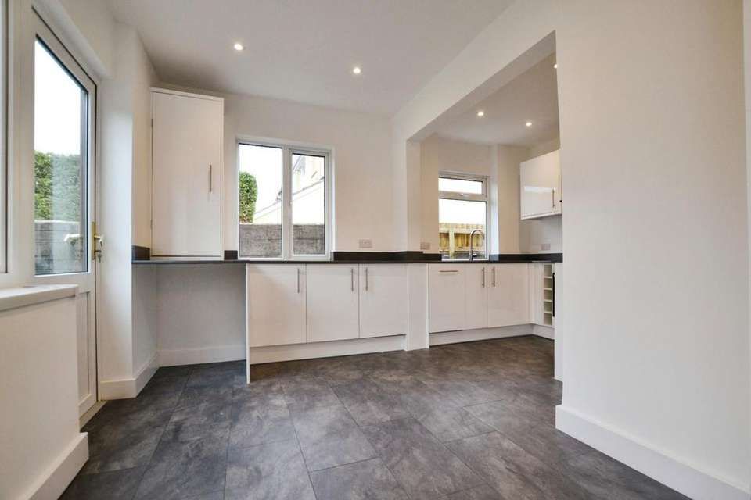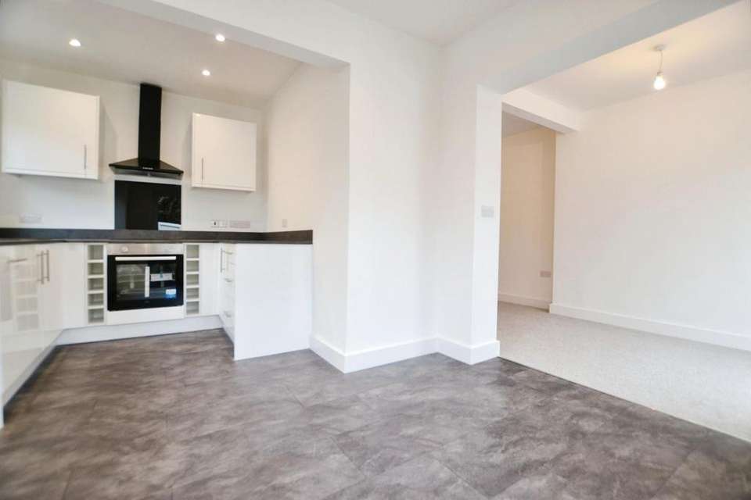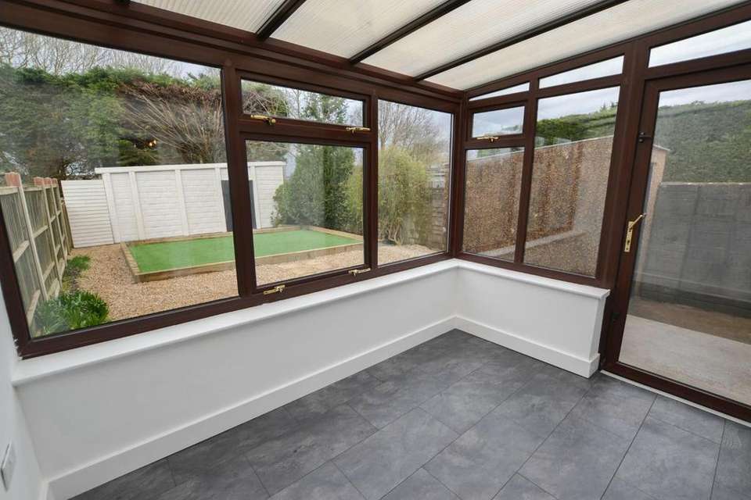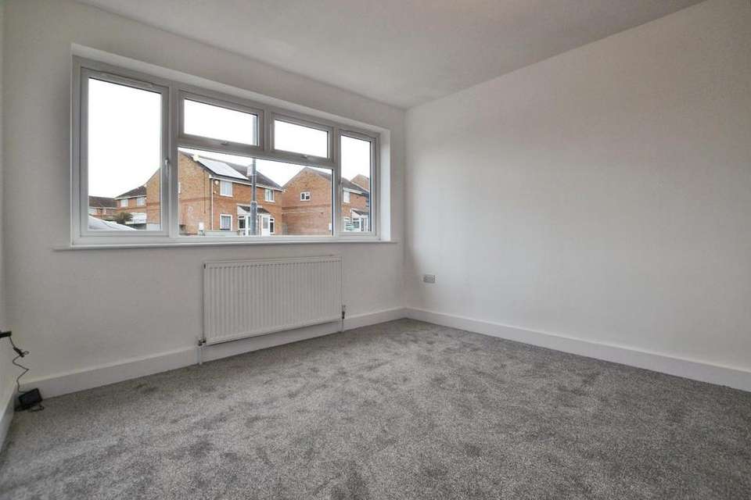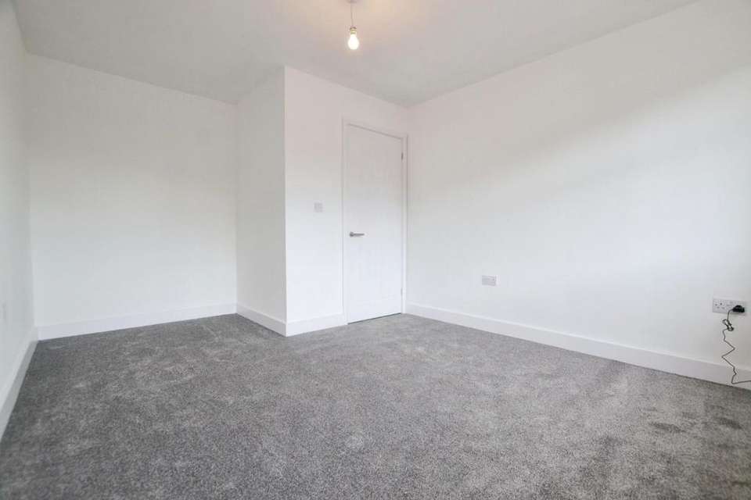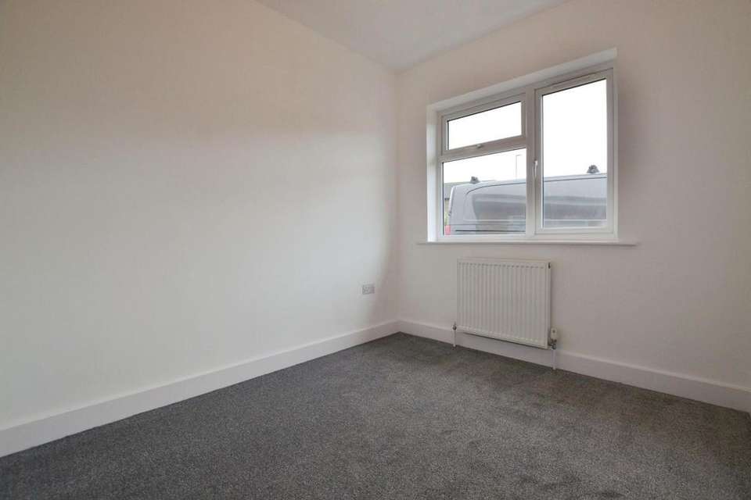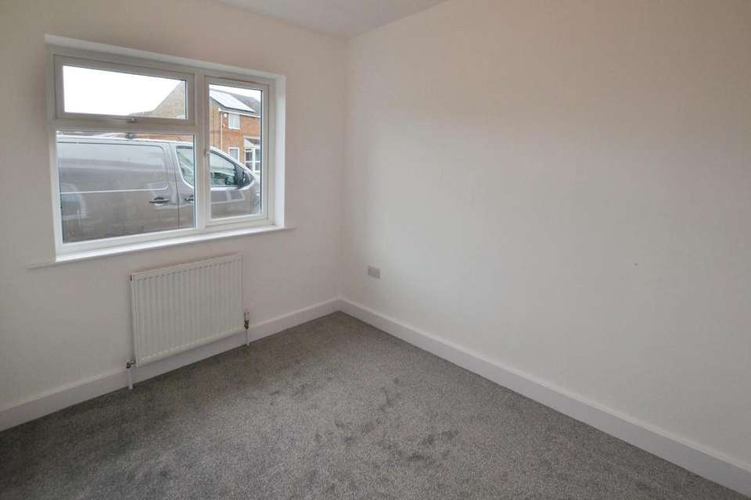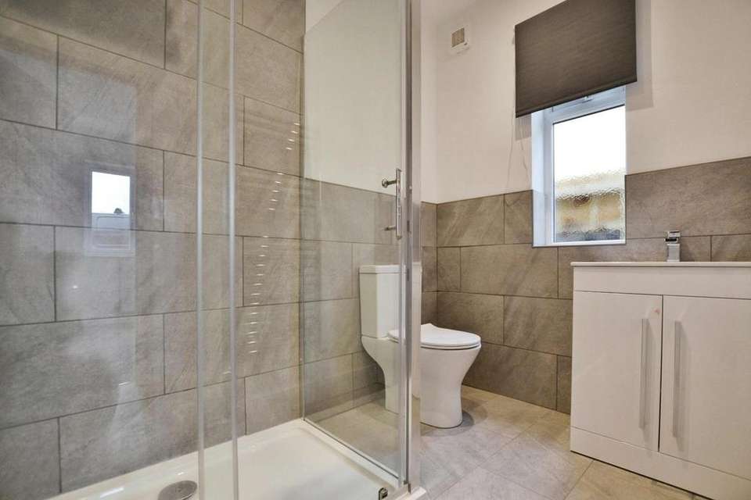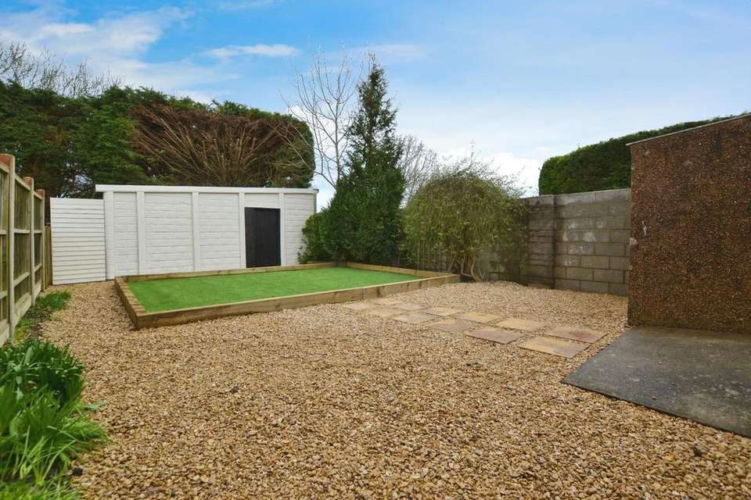2 bedroom semi-detached bungalow for sale
Whitchurch, Bristolbungalow
bedrooms
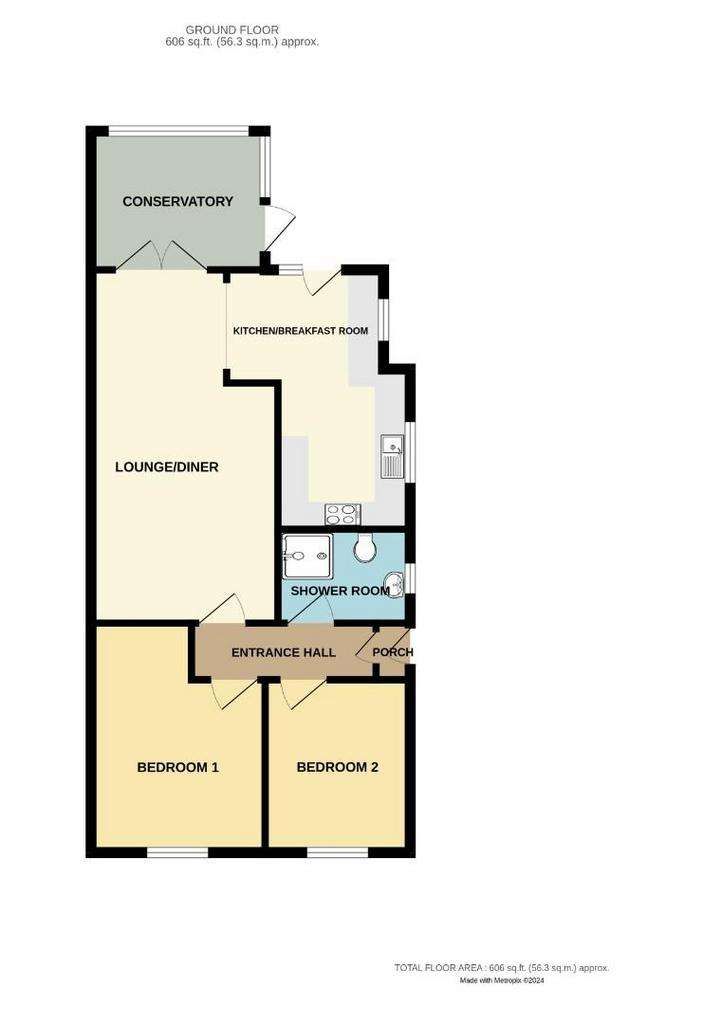
Property photos

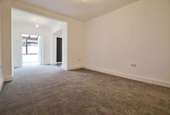
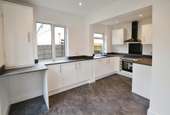
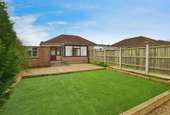
+11
Property description
This neutrally decorated, semi-detached bungalow is an ideal home for families or couples. The property boasts two double bedrooms, a modern shower room, and an open-plan kitchen/breakfast room flooded with natural light. The spacious lounge/diner leads to a conservatory, offering a perfect space for relaxation and entertainment. Newly refurbished with no onward chain, this property also features a garage, parking, and a lovely enclosed rear garden. Situated in a convenient location with public transport links, nearby schools, and local amenities, this home provides both comfort and practicality. Don't miss the opportunity to own this charming property.
Entrance Hall - 3.05m x 1.09m (10' x 3'07) - Access to the property via the side door into the entrance hallway. Access to the shower room and two bedrooms.
Lounge/Diner - 5.99m x 3.20m max (19'08 x 10'06 max) - Leading from the hallway into the lounge/diner. Patio doors leading to the conservatory and access to the kitchen/breakfast room.
Bedroom One - 3.2 x 4.2 max (10'5" x 13'9" max) - Leading from the hallway into bedroom one. Double glazed window to the front.
Bedroom Two - 2.84m x 2.41m (9'04 x 7'11) - Leading from the hallway into bedroom two. Double glazed window to the front.
Shower Room - 1.60m x 2.49m (5'03 x 8'02) - Leading from the hallway into the shower room. The shower room consists of a shower cubicle, hand wash basin and w/c. Obscured double glazed window to the side.
Kitchen/Breakfast Room - 4.47m x 3.02m max (14'08 x 9'11 max) - Leading from the lounge/diner into the kitchen/breakfast room. Two double glazed window to the side and rear door giving you access to the garden. The kitchen consists of built-in matching wall and base units, electric oven and hob, sink and drainer, integrated dishwasher, space for washing machine and fridge/freezer.
Conservatory - 2.87m x 2.29m (9'5 x 7'6) - Access to the conservatory via the lounge/diner. Door leading to rear garden.
Front Garden - Driveway to the front providing off street parking, side access gate, boundary walled surrounds.
Rear Garden - Enclosed rear garden mainly laid to shingles with an artificial grass area. Courtesy door to the garage, storage shed and side gated access.
Garage - Situated to the rear with up and over door.
Entrance Hall - 3.05m x 1.09m (10' x 3'07) - Access to the property via the side door into the entrance hallway. Access to the shower room and two bedrooms.
Lounge/Diner - 5.99m x 3.20m max (19'08 x 10'06 max) - Leading from the hallway into the lounge/diner. Patio doors leading to the conservatory and access to the kitchen/breakfast room.
Bedroom One - 3.2 x 4.2 max (10'5" x 13'9" max) - Leading from the hallway into bedroom one. Double glazed window to the front.
Bedroom Two - 2.84m x 2.41m (9'04 x 7'11) - Leading from the hallway into bedroom two. Double glazed window to the front.
Shower Room - 1.60m x 2.49m (5'03 x 8'02) - Leading from the hallway into the shower room. The shower room consists of a shower cubicle, hand wash basin and w/c. Obscured double glazed window to the side.
Kitchen/Breakfast Room - 4.47m x 3.02m max (14'08 x 9'11 max) - Leading from the lounge/diner into the kitchen/breakfast room. Two double glazed window to the side and rear door giving you access to the garden. The kitchen consists of built-in matching wall and base units, electric oven and hob, sink and drainer, integrated dishwasher, space for washing machine and fridge/freezer.
Conservatory - 2.87m x 2.29m (9'5 x 7'6) - Access to the conservatory via the lounge/diner. Door leading to rear garden.
Front Garden - Driveway to the front providing off street parking, side access gate, boundary walled surrounds.
Rear Garden - Enclosed rear garden mainly laid to shingles with an artificial grass area. Courtesy door to the garage, storage shed and side gated access.
Garage - Situated to the rear with up and over door.
Interested in this property?
Council tax
First listed
Over a month agoWhitchurch, Bristol
Marketed by
Hunters - Whitchurch 92 Bristol Road, Whitchurch Village Bristol BS14 0PSCall agent on 01275 891444
Placebuzz mortgage repayment calculator
Monthly repayment
The Est. Mortgage is for a 25 years repayment mortgage based on a 10% deposit and a 5.5% annual interest. It is only intended as a guide. Make sure you obtain accurate figures from your lender before committing to any mortgage. Your home may be repossessed if you do not keep up repayments on a mortgage.
Whitchurch, Bristol - Streetview
DISCLAIMER: Property descriptions and related information displayed on this page are marketing materials provided by Hunters - Whitchurch. Placebuzz does not warrant or accept any responsibility for the accuracy or completeness of the property descriptions or related information provided here and they do not constitute property particulars. Please contact Hunters - Whitchurch for full details and further information.





