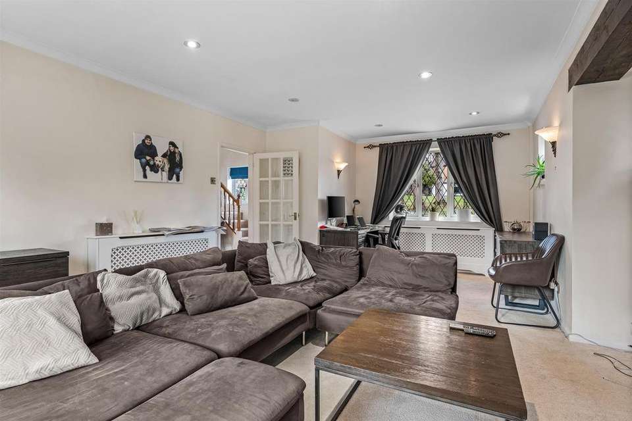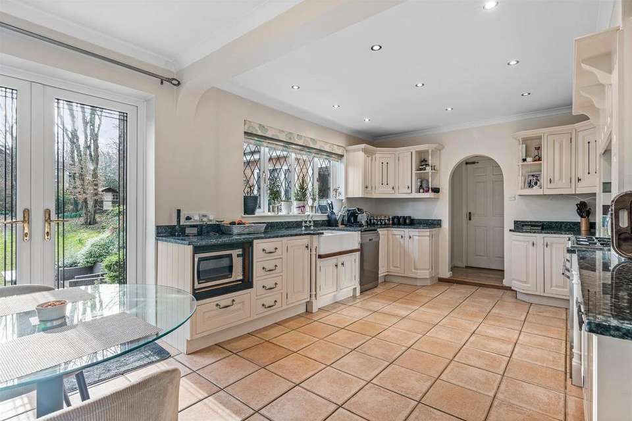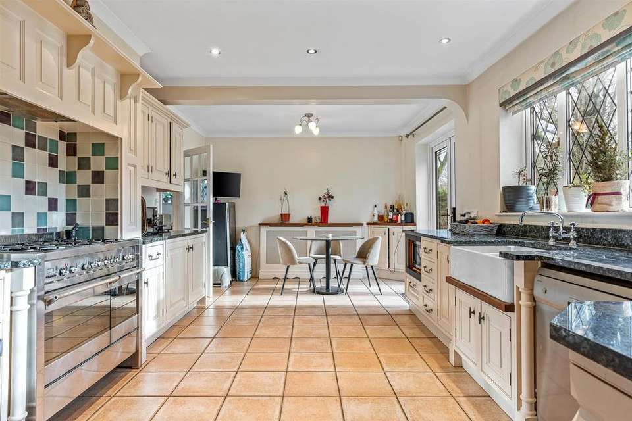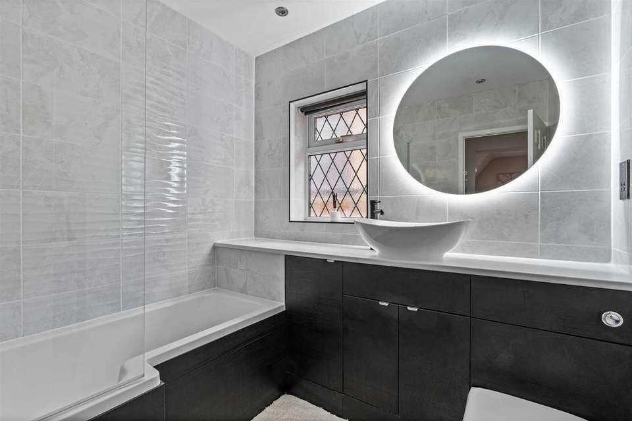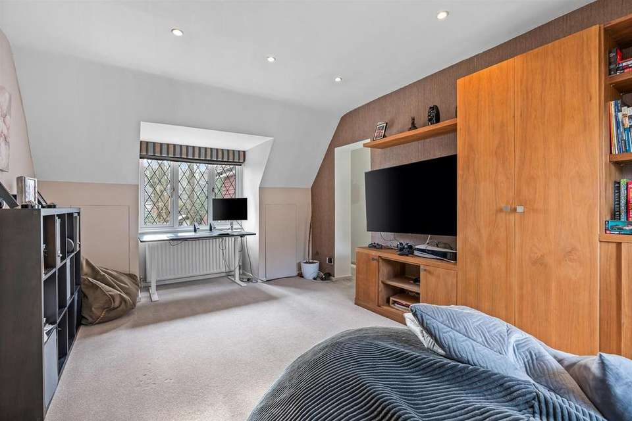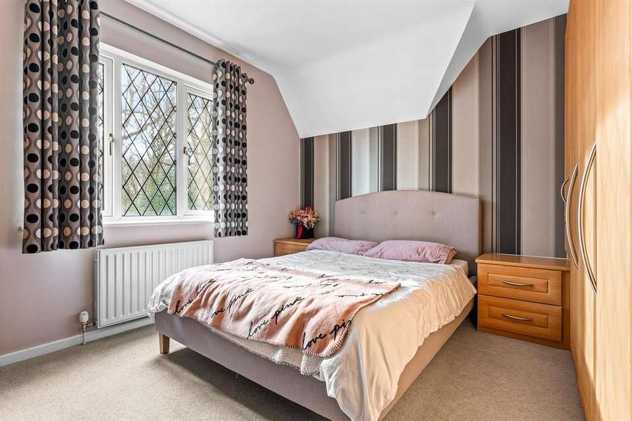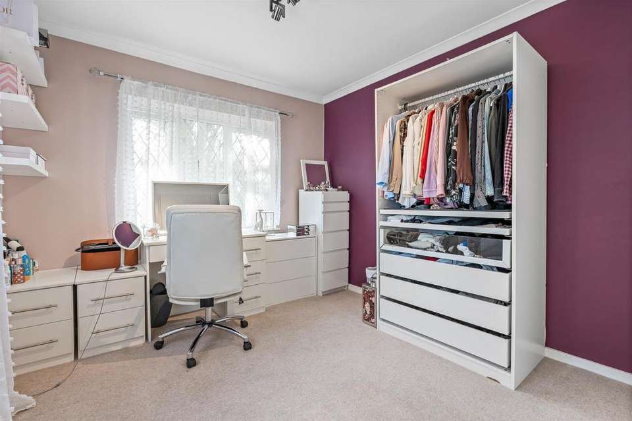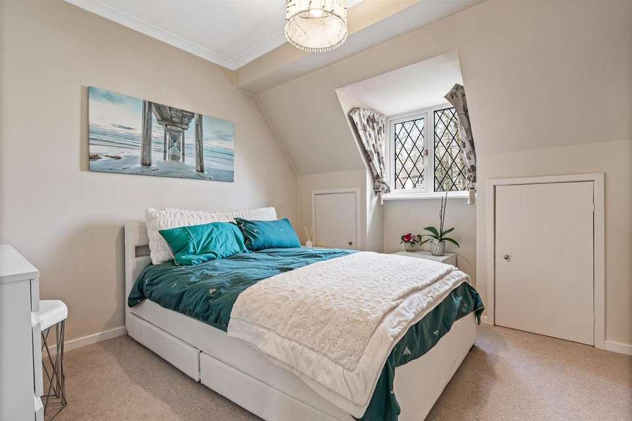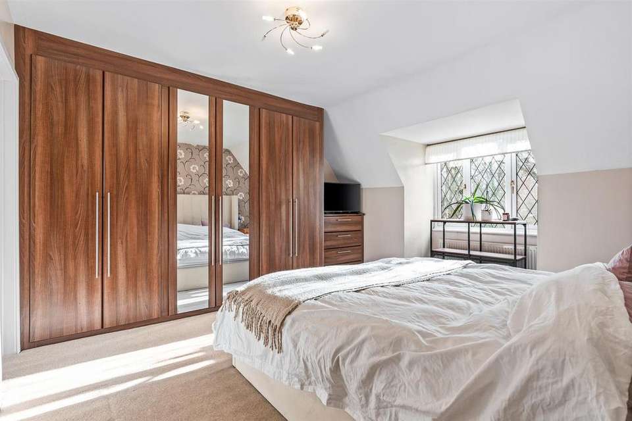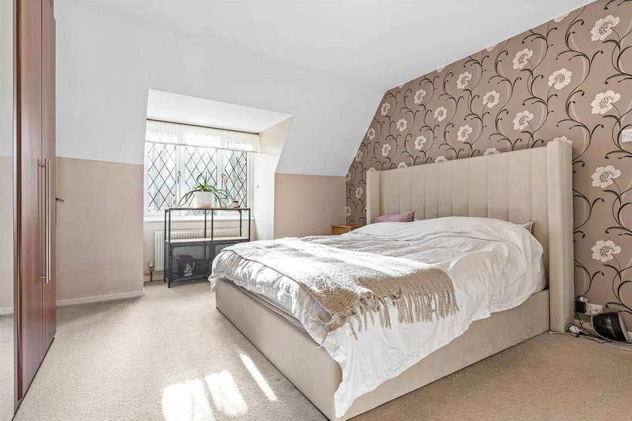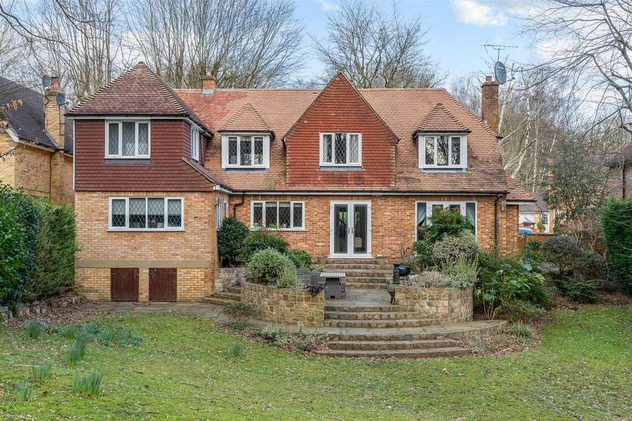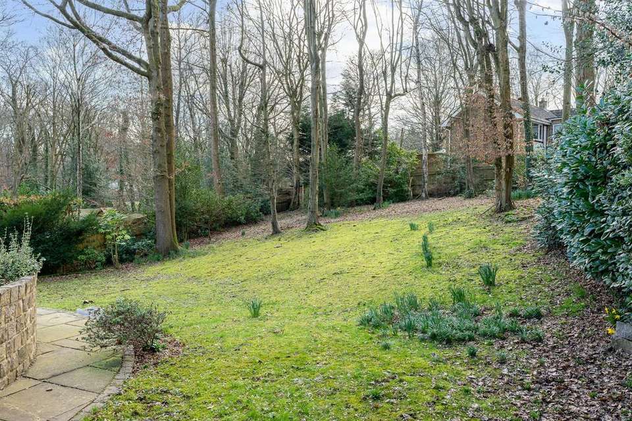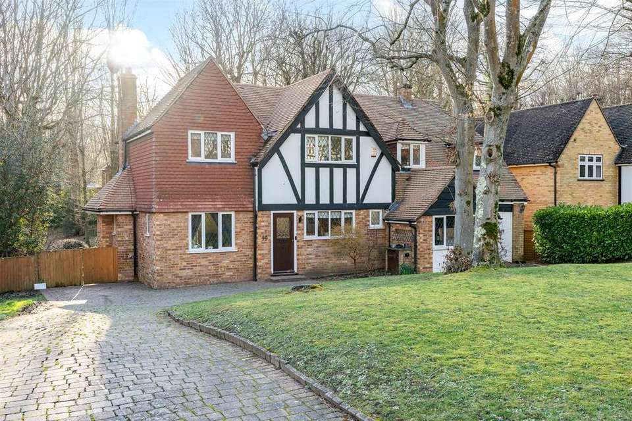5 bedroom detached house for sale
Bishops Road, Tewindetached house
bedrooms
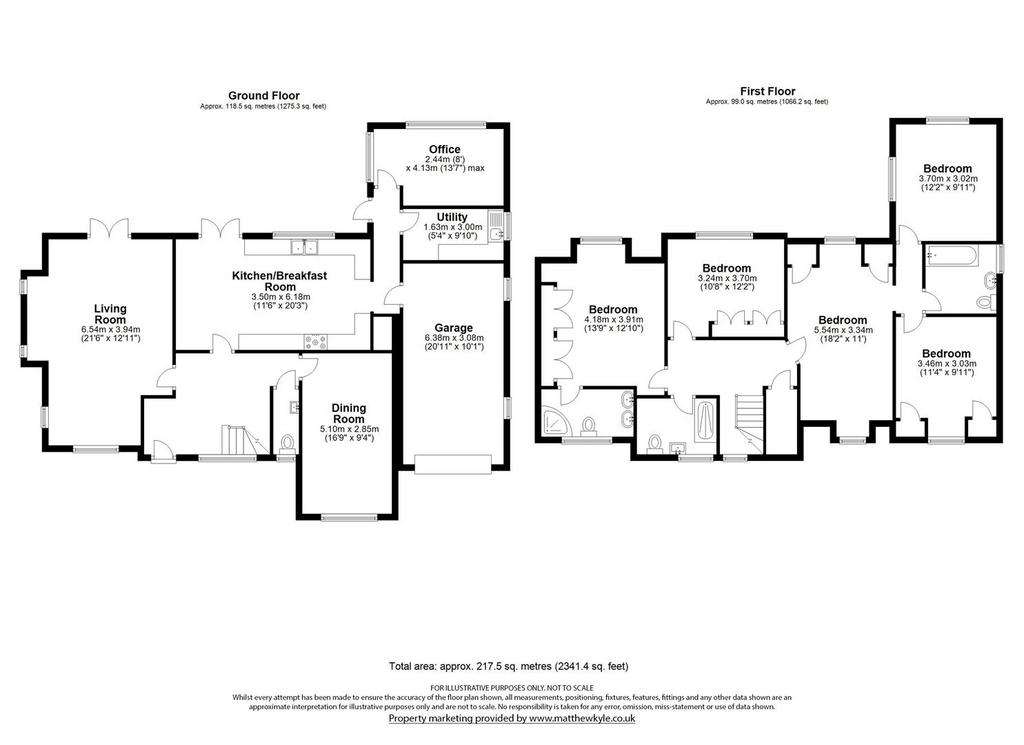
Property photos

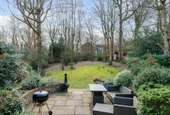
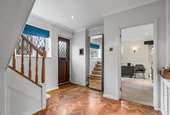
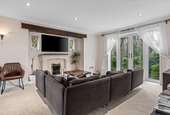
+13
Property description
CHAIN FREE - Bryan Bishop and Partners are proud to present this rare opportunity to own four / five double bedroom detached family home, set on an approximately half an acre plot in the desirable Tewin Wood. Located on a highly sought-after private road it is well presented and also offers scope for development and extensions subject to usual planning consents.
The versatile ground floor features a sizable entrance hall, a dining room, a generously proportioned triple aspect living room, an office/study, a well-appointed kitchen-breakfast room, a utility room, and a downstairs cloakroom. The ground floor lends itself to entertaining given the spacious nature of the rooms and access to the garden from both the kitchen and living room.
Upstairs, there are four double bedrooms, including an en-suite to the master, two additional family bathrooms, and a spacious playroom that could serve as a fifth bedroom.
Outside, the property boasts a substantial southwest facing rear garden complete with an expansive patio, seating and dining areas, a lawn, and secluded woodland offering privacy.
To the front, a double garage and a carriage driveway provide ample off-road parking, enhancing the property's appeal.
Location
Tewin Village lies 5 miles to the West of Hertford and 3 miles to the north of Welwyn Garden City, it has a strong community of residents who assist with the running of the village shop and organise Tewin Fete on Lower Green every year. It has a Church of England Primary School, Tewin Cowper and the independent schools of Heath Mount and Haileybury at Watton at Stone and Hertford respectively. Welwyn Garden City and Hertford provide a variety of shops and eating establishments and access to the rail network on the main East-Coast line.
Ground Floor -
Entrance Hall -
Dining Room - 5.1 x 2.85 (16'8" x 9'4") -
Living Room - 6.54 x 3.94 (21'5" x 12'11") -
Kitchen/Breakfast Room - 3.5 x 6.18 (11'5" x 20'3") -
Office - 2.44 x 4.13 (8'0" x 13'6") -
Utility Room - 1.63 x 3.00 (5'4" x 9'10") -
Garage - 6.38 x 3.08 (20'11" x 10'1") -
W/C -
First Floor -
Master Bedroom - 4.18 x 3.91 (13'8" x 12'9") -
En-Suite -
Bedroom Two - 3.24 x 3.70 (10'7" x 12'1") -
Bedroom Three - 5.54 x 3.34 (18'2" x 10'11") -
Bedroom Four - 3.70 x 3.02 (12'1" x 9'10") -
Bedroom Five - 3.46 x 3.03 (11'4" x 9'11") -
Family Bathroom -
Family Bathroom Two -
Exterior -
Driveway -
Garden -
The versatile ground floor features a sizable entrance hall, a dining room, a generously proportioned triple aspect living room, an office/study, a well-appointed kitchen-breakfast room, a utility room, and a downstairs cloakroom. The ground floor lends itself to entertaining given the spacious nature of the rooms and access to the garden from both the kitchen and living room.
Upstairs, there are four double bedrooms, including an en-suite to the master, two additional family bathrooms, and a spacious playroom that could serve as a fifth bedroom.
Outside, the property boasts a substantial southwest facing rear garden complete with an expansive patio, seating and dining areas, a lawn, and secluded woodland offering privacy.
To the front, a double garage and a carriage driveway provide ample off-road parking, enhancing the property's appeal.
Location
Tewin Village lies 5 miles to the West of Hertford and 3 miles to the north of Welwyn Garden City, it has a strong community of residents who assist with the running of the village shop and organise Tewin Fete on Lower Green every year. It has a Church of England Primary School, Tewin Cowper and the independent schools of Heath Mount and Haileybury at Watton at Stone and Hertford respectively. Welwyn Garden City and Hertford provide a variety of shops and eating establishments and access to the rail network on the main East-Coast line.
Ground Floor -
Entrance Hall -
Dining Room - 5.1 x 2.85 (16'8" x 9'4") -
Living Room - 6.54 x 3.94 (21'5" x 12'11") -
Kitchen/Breakfast Room - 3.5 x 6.18 (11'5" x 20'3") -
Office - 2.44 x 4.13 (8'0" x 13'6") -
Utility Room - 1.63 x 3.00 (5'4" x 9'10") -
Garage - 6.38 x 3.08 (20'11" x 10'1") -
W/C -
First Floor -
Master Bedroom - 4.18 x 3.91 (13'8" x 12'9") -
En-Suite -
Bedroom Two - 3.24 x 3.70 (10'7" x 12'1") -
Bedroom Three - 5.54 x 3.34 (18'2" x 10'11") -
Bedroom Four - 3.70 x 3.02 (12'1" x 9'10") -
Bedroom Five - 3.46 x 3.03 (11'4" x 9'11") -
Family Bathroom -
Family Bathroom Two -
Exterior -
Driveway -
Garden -
Interested in this property?
Council tax
First listed
Over a month agoBishops Road, Tewin
Marketed by
Bryan Bishop & Partners 6a High Street, Welwyn, AL6 9EGCall agent on 01438 718877
Placebuzz mortgage repayment calculator
Monthly repayment
The Est. Mortgage is for a 25 years repayment mortgage based on a 10% deposit and a 5.5% annual interest. It is only intended as a guide. Make sure you obtain accurate figures from your lender before committing to any mortgage. Your home may be repossessed if you do not keep up repayments on a mortgage.
Bishops Road, Tewin - Streetview
DISCLAIMER: Property descriptions and related information displayed on this page are marketing materials provided by Bryan Bishop & Partners. Placebuzz does not warrant or accept any responsibility for the accuracy or completeness of the property descriptions or related information provided here and they do not constitute property particulars. Please contact Bryan Bishop & Partners for full details and further information.




