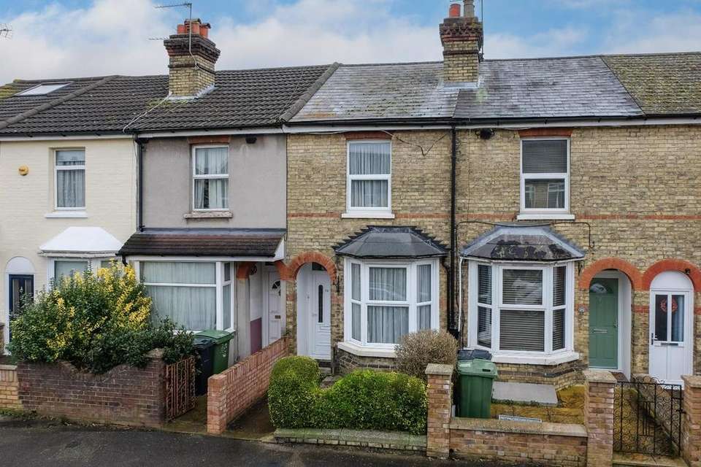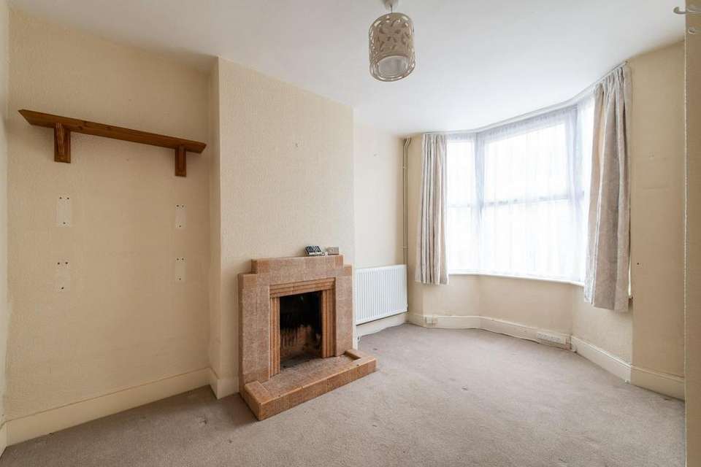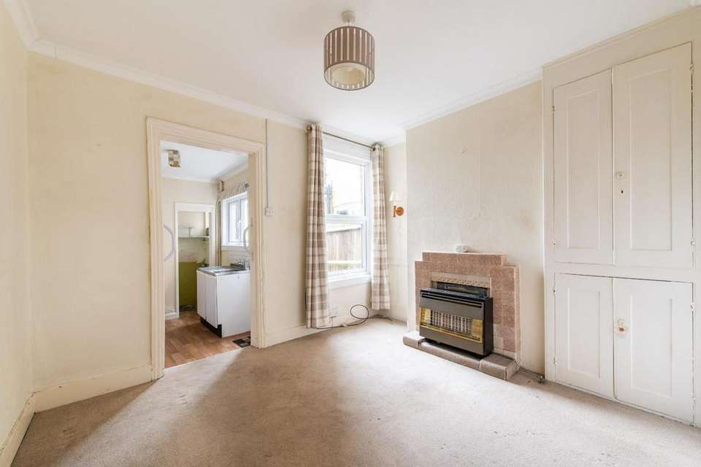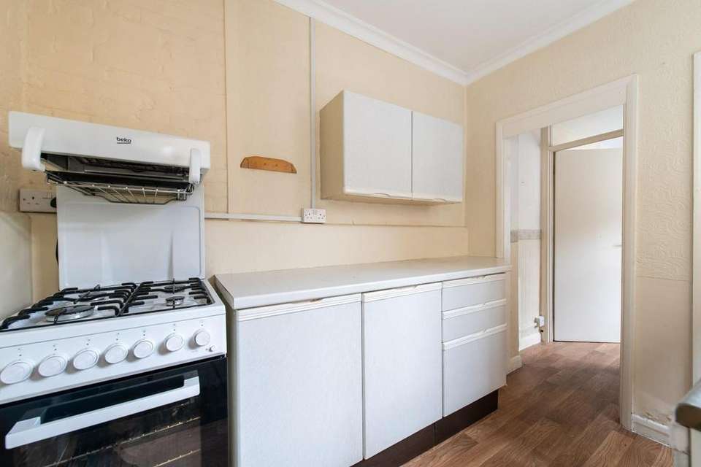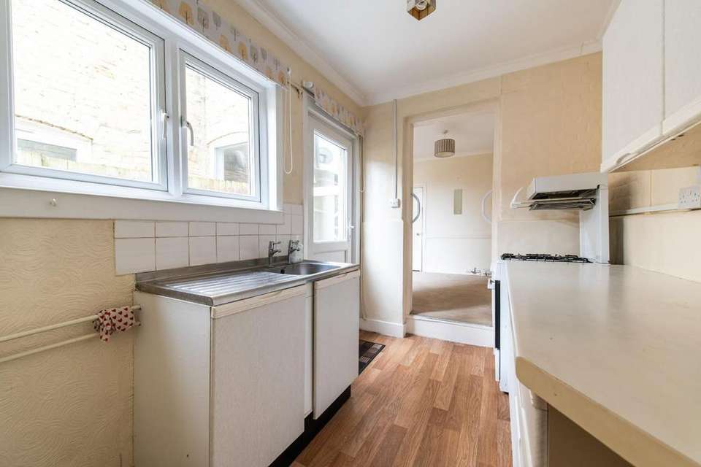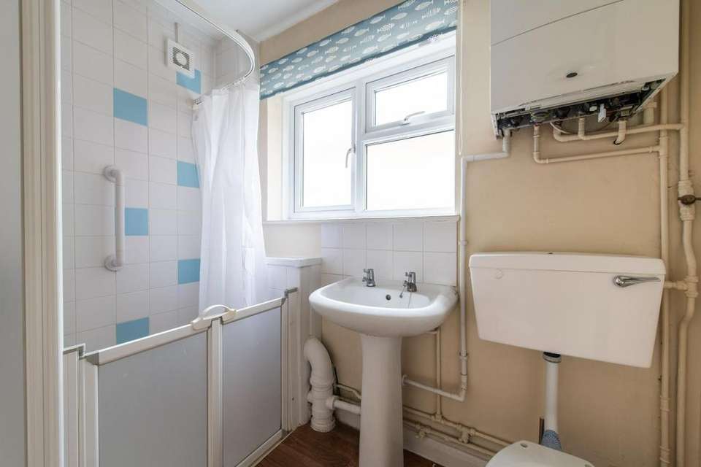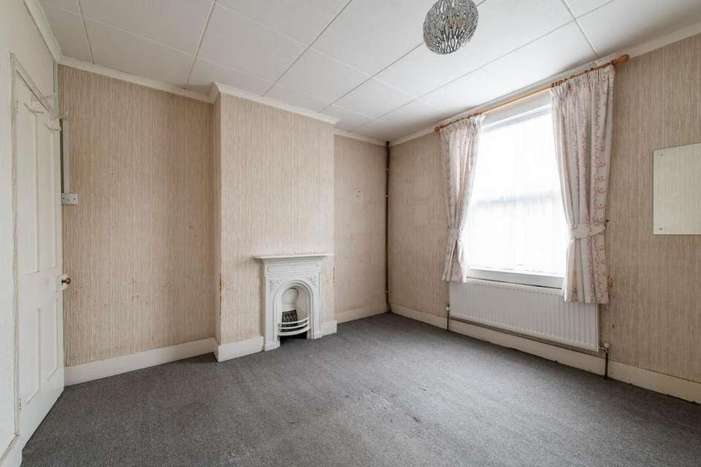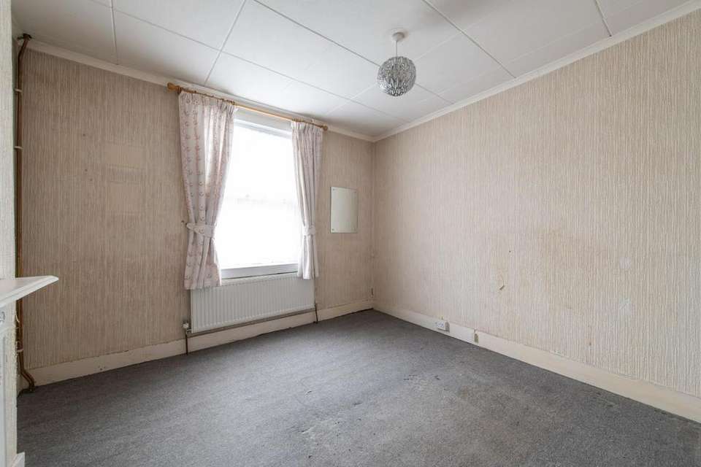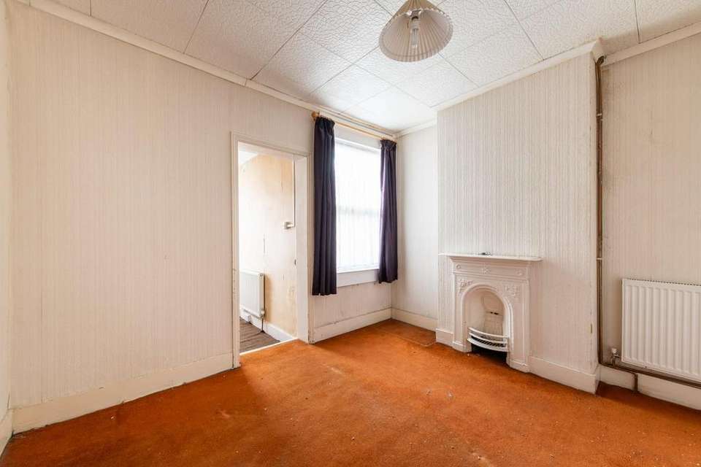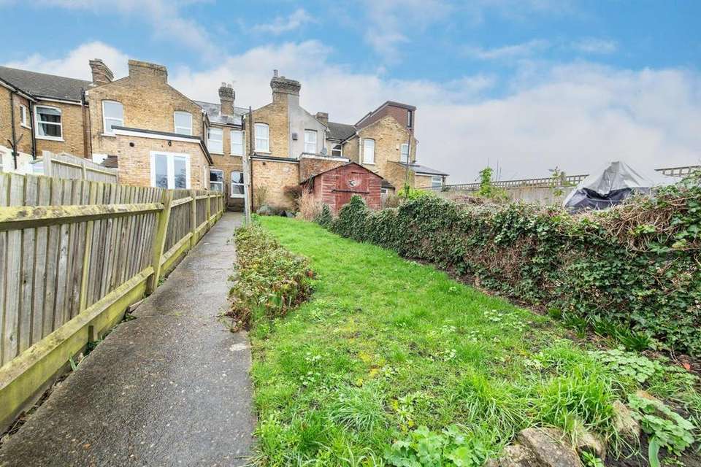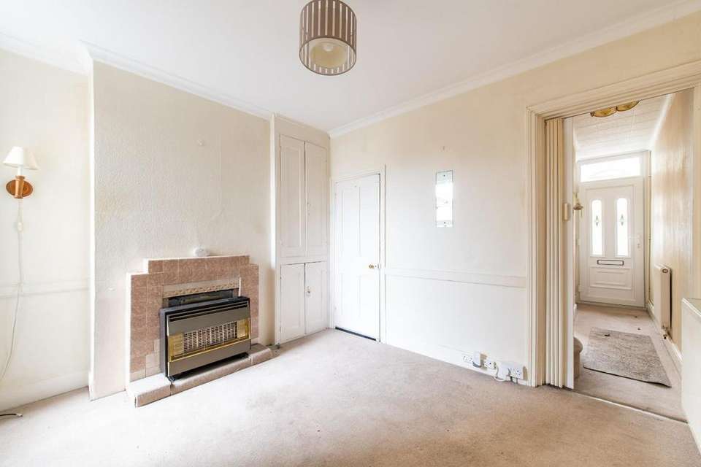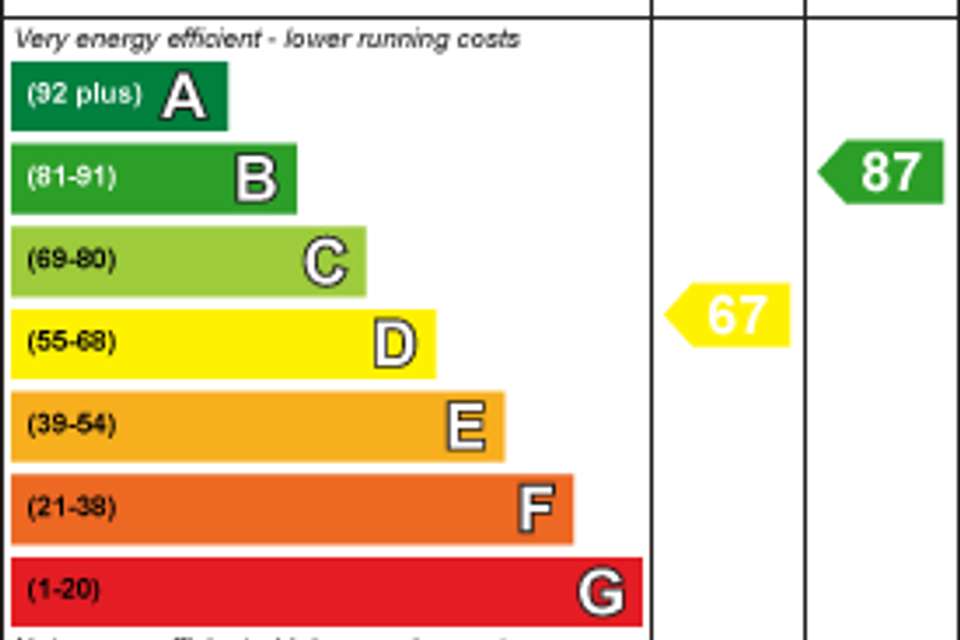£270,000
Est. Mortgage £1,351 per month*
3 bedroom terraced house for sale
Victoria Street, MaidstoneProperty description
The Homes Group are delighted to present to the market this two/three bedroom Victorian Style terraced house offered with no forward chain that is located within close proximity of Maidstone town centre and walking distance of Maidstone West Train Station.
The accommodation comprises of an entrance hall, living room, separate dining room with access to a basement room, a kitchen and ground floor bathroom. On the first floor there are the bedrooms all with Victorian Style cast iron fireplaces.
To the rear is a 65' garden which could be opened to the rear access road to provide off road parking.
Entrance Hall - Double glazed door to front, radiator, carpet.
Living Room - 3.45m x 2.49m (11'4 x 8'2) - Double glazed bay window to front, tiled fireplace, radiator, carpet.
Dining Room - 3.35m x 3.05m (11' x 10') - Double glazed window to front, period style cupboard to alcove, tiled fireplace, gas fire, radiator. Door to basement room.
Kitchen - 2.74m x 2.03m (9' x 6'8) - Double glazed window to side, double glazed door to side, storage recess with power and window to side, wall and base units to one side, space for cooker, sink unit with cupboard under, vinyl flooring.
Lobby -
Ground Floor Bathroom - 2.21m x 1.83m (7'3 x 6') - Double glazed frosted window to side, walk in shower, low level WC, pedestal wash basin, plumbing for washing machine, radiator, vinyl flooring.
Basement Room - 3.35m x 3.35m (11' x 11') - Sub level window to front (skylight above covered over), power and light.
Landing - Carpet
Bedroom One - 3.43m x 3.38m (11'3 x 11'1) - Double glazed window to front, Victorian style cast iron fireplace, radiator, carpet.
Bedroom Two - 3.35m x 3.05m (11' x 10') - Double glazed window to rear, storage cupboard with access to loft, Victorian style cast iron fireplace, radiator carpet, door to bedroom three
Bedroom Three - 2.74m x 2.03m (9' x 6'8) - Double glazed window to rear, Victorian style cast iron fireplace, radiator, carpet.
Rear Garden - 19.81m (65') - Lawn area, fenced, rear pedestrian access, potential to use rear portion of garden for off road parking - accessed via rear access road.
Tenure - Freehold -
Council Tax - Band C -
The accommodation comprises of an entrance hall, living room, separate dining room with access to a basement room, a kitchen and ground floor bathroom. On the first floor there are the bedrooms all with Victorian Style cast iron fireplaces.
To the rear is a 65' garden which could be opened to the rear access road to provide off road parking.
Entrance Hall - Double glazed door to front, radiator, carpet.
Living Room - 3.45m x 2.49m (11'4 x 8'2) - Double glazed bay window to front, tiled fireplace, radiator, carpet.
Dining Room - 3.35m x 3.05m (11' x 10') - Double glazed window to front, period style cupboard to alcove, tiled fireplace, gas fire, radiator. Door to basement room.
Kitchen - 2.74m x 2.03m (9' x 6'8) - Double glazed window to side, double glazed door to side, storage recess with power and window to side, wall and base units to one side, space for cooker, sink unit with cupboard under, vinyl flooring.
Lobby -
Ground Floor Bathroom - 2.21m x 1.83m (7'3 x 6') - Double glazed frosted window to side, walk in shower, low level WC, pedestal wash basin, plumbing for washing machine, radiator, vinyl flooring.
Basement Room - 3.35m x 3.35m (11' x 11') - Sub level window to front (skylight above covered over), power and light.
Landing - Carpet
Bedroom One - 3.43m x 3.38m (11'3 x 11'1) - Double glazed window to front, Victorian style cast iron fireplace, radiator, carpet.
Bedroom Two - 3.35m x 3.05m (11' x 10') - Double glazed window to rear, storage cupboard with access to loft, Victorian style cast iron fireplace, radiator carpet, door to bedroom three
Bedroom Three - 2.74m x 2.03m (9' x 6'8) - Double glazed window to rear, Victorian style cast iron fireplace, radiator, carpet.
Rear Garden - 19.81m (65') - Lawn area, fenced, rear pedestrian access, potential to use rear portion of garden for off road parking - accessed via rear access road.
Tenure - Freehold -
Council Tax - Band C -
Property photos
Council tax
First listed
Over a month agoEnergy Performance Certificate
Victoria Street, Maidstone
Placebuzz mortgage repayment calculator
Monthly repayment
Based on a 25 year mortgage, with a 10% deposit and a 4.50% interest rate.
Victoria Street, Maidstone - Streetview
DISCLAIMER: Property descriptions and related information displayed on this page are marketing materials provided by The Homes Group - London. Placebuzz does not warrant or accept any responsibility for the accuracy or completeness of the property descriptions or related information provided here and they do not constitute property particulars. Please contact The Homes Group - London for full details and further information.
