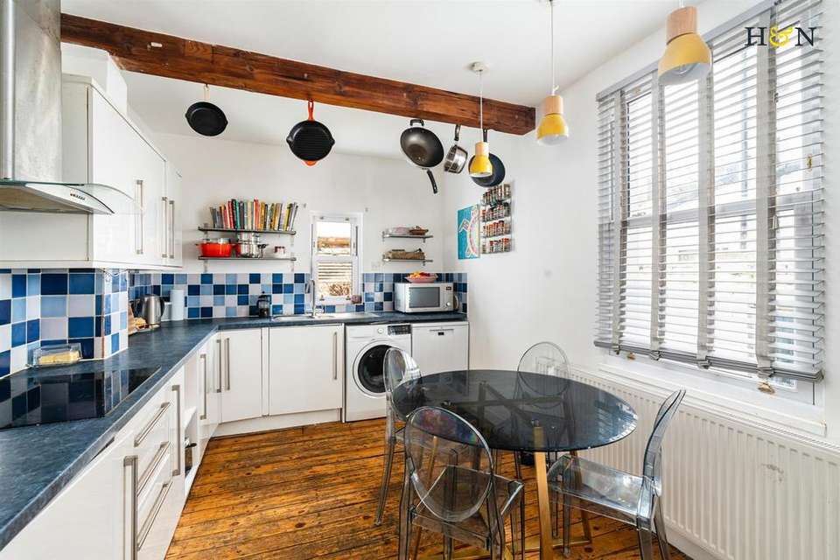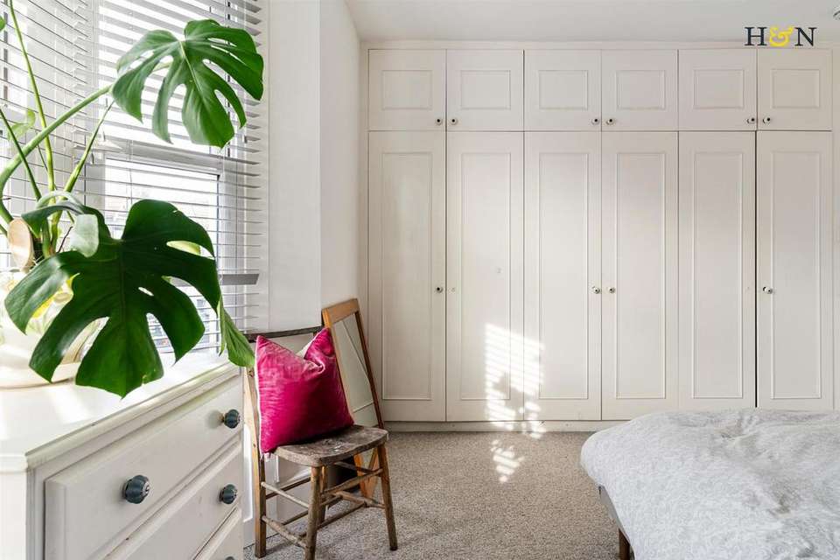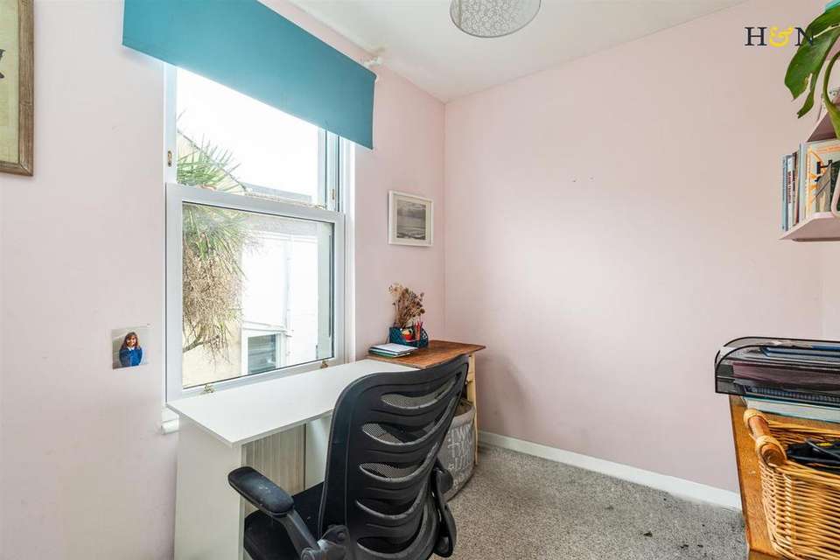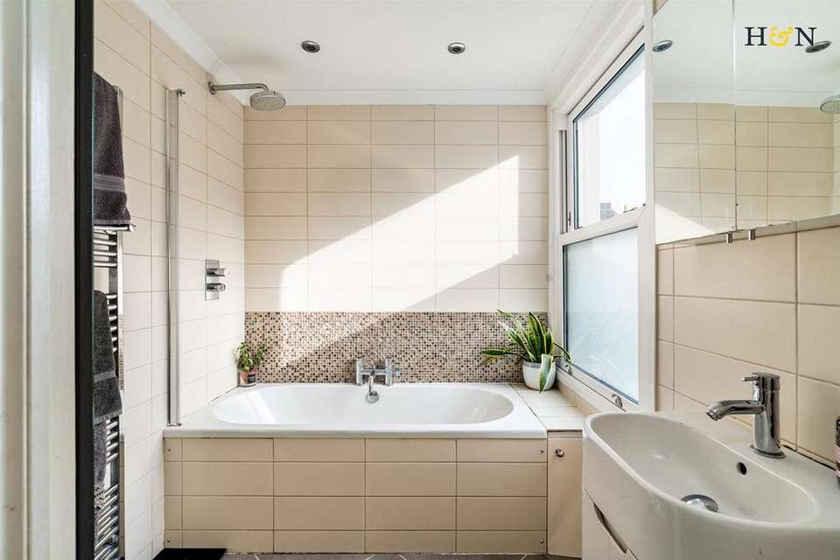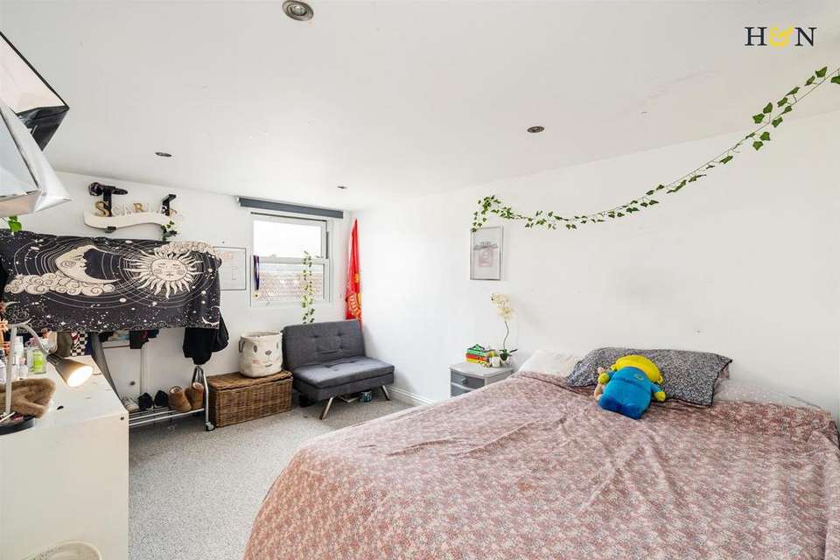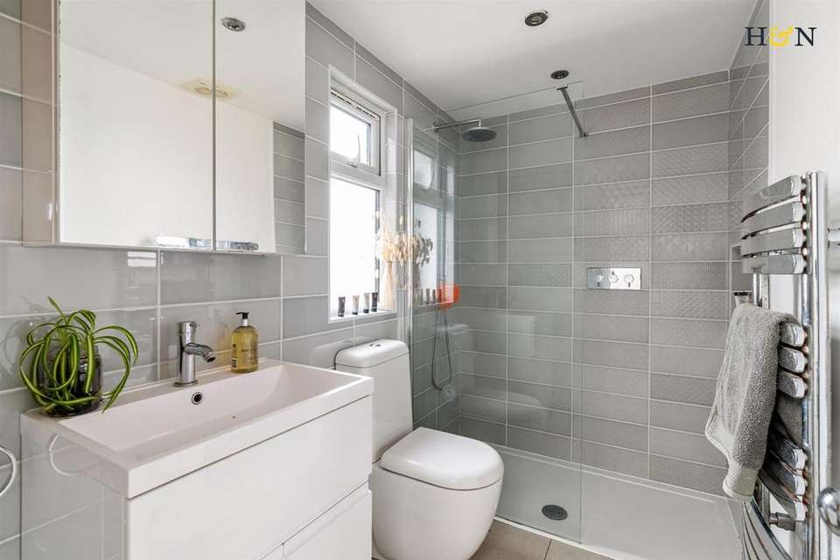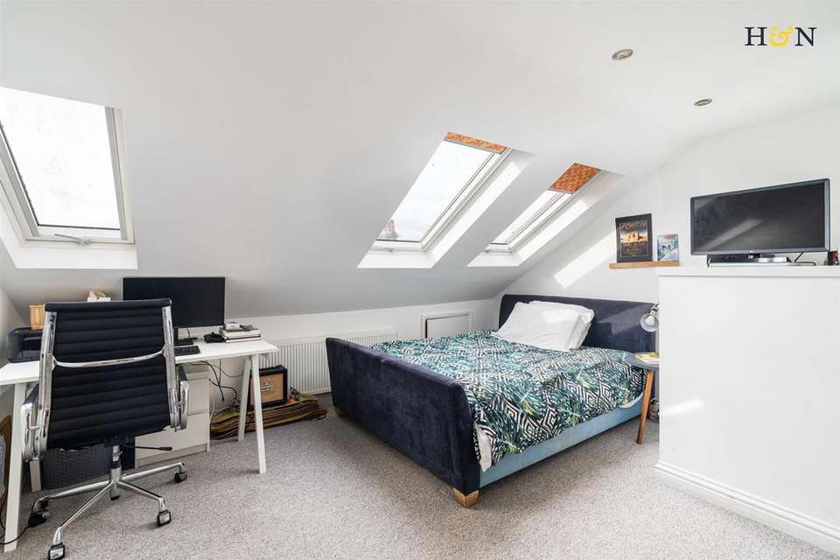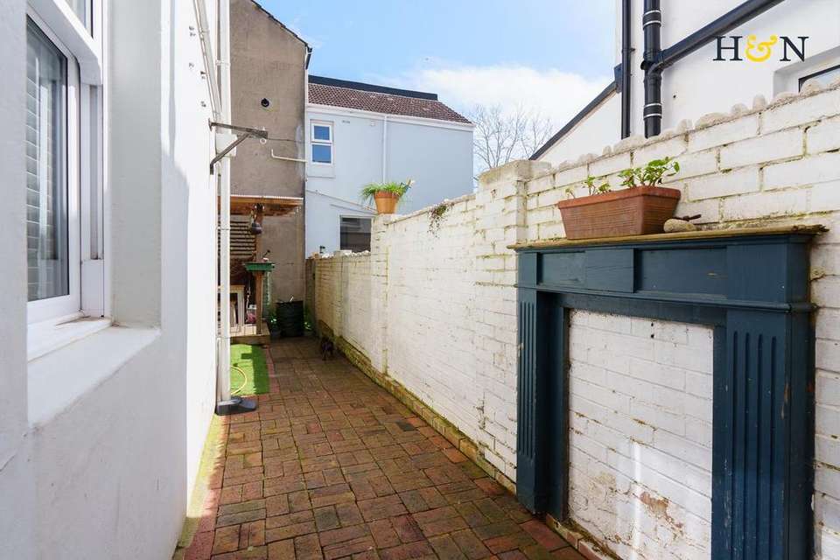5 bedroom house for sale
Tamworth Road, Hove BN3house
bedrooms
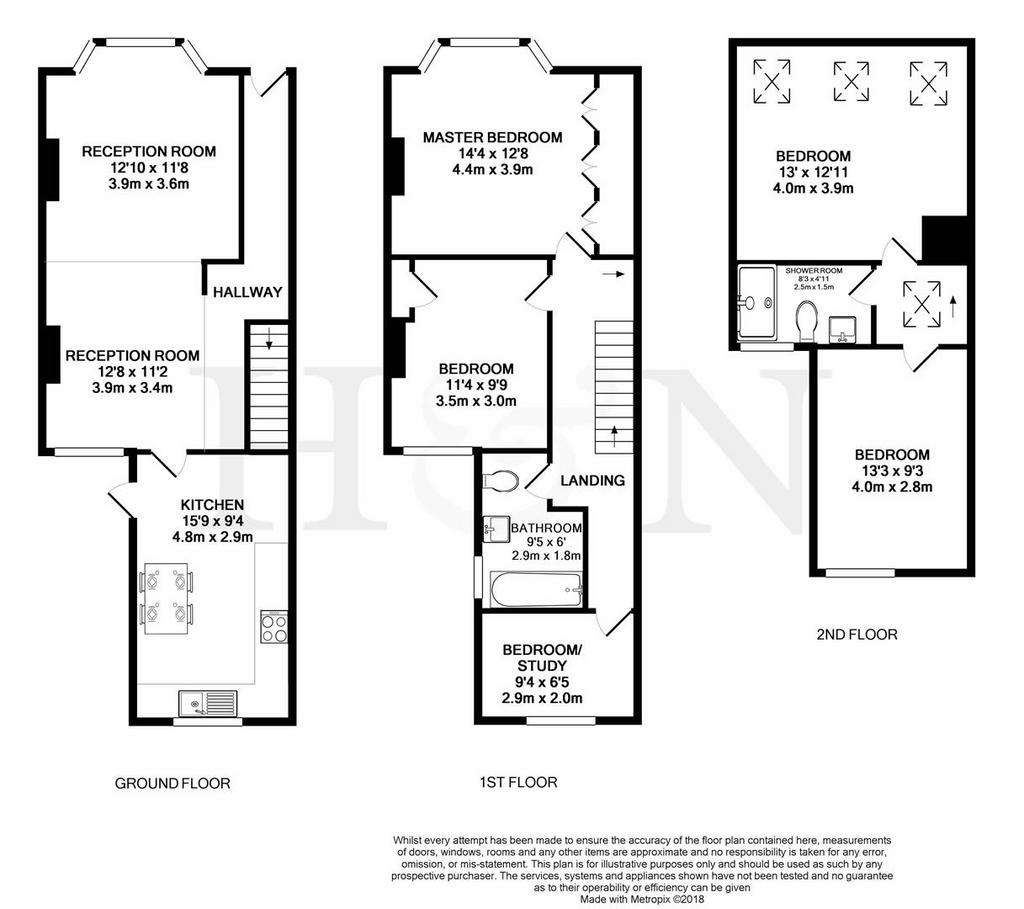
Property photos



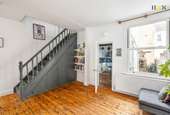
+13
Property description
A very well presented, spacious Victorian property situated in the sought after 'Poets Corner' district of Hove, very close to Stoneham Park and the amenities of Portland Road. The property has accommodation arranged over three floors and is finished to a high standard with a very well extended loft conversion, and an abundance of original period features.
Comprising four double bedrooms, a study or fifth bedroom, a large through living/dining room, modern kitchen breakfast room, a family bathroom and separate shower room.
Furthermore, the property benefits from reasonably new double glazed sash windows and real woods floors, and a private garden with gated rear access.
Location - Tamworth Road is positioned near to Stoneham Park situated just north of Portland Road, a convenient location for local schools and an abundance of amenities. In addition, Wish Park, Davis Park, Hove Lagoon, and the seafront are located just to the south and to the east is Church Road being Hove's main thoroughfare. Transport links are very good from this location with a regular bus service operating near-by as well as Aldrington Station and Hove Station being approximately one mile in distance for those needing to commute.
Accommodation - Approached via level ground, the property has great curb appeal with muted grey rendered elevations under a pitched tiled roof. Through a triple glazed wood effect front door, the entrance hall with real wood floors flows into the spacious through living/dining room, with original feature fireplace, large bay window to the front of the property and second window over looking the rear garden. The open plan room accommodates an exposed staircase to the first floor with under stairs storage that houses a brand new water mist sprinkler system in line with fire regulations.
A step down to a good size kitchen/breakfast room with wood floors continued and dual aspect, comprises a comprehensive range of white gloss, wall and base units under a marble effect laminate work surface with an inset stainless steel one and a half sink and drainer. Integrated appliances include a Bosch oven, an induction ceramic hob with extractor canopy above, integrated freezer and there is space and plumbing for a washing machine and dishwasher. Further features to note are the contemporary drop pendant lighting and an attractive part glazed wooden stable door leading out to the a private walled garden.
Stairs rise to the first floor half landing where you'll find a study/guest room at the rear of the property with lovely town house views and the family bathroom. The modern bathroom has underfloor heating and is partly tiled with panelled bath and monsoon shower over with wall mounted thermostatic controls, wash hand basin with vanity storage below, low level eco flush W/C and a chrome heated towel rail.
On the first floor there are two double bedrooms; the master is bright and spacious with a westerly aspect, having a feature fireplace and ample built in storage and the other double bedroom overlooks the rear garden.
A turning staircase rises to the second floor, very well designed loft extension which accommodates two further double bedrooms and a beautiful shower room. This level is particularly bright with a well placed skylight to the top of the stairs. The contemporary shower room is fully tiled with a walk in shower cubicle, wall mounted thermostatic controls and monsoon shower head, low level eco flush W/C and wash hand basin with vanity storage underneath.
Outside - A private walled garden, partly laid to artificial lawn with decked areas, raised planters and a pergola seating area, perfect for alfresco dining. There are mature palms to border and a brick paved pathway leading to the gate and rear access.
Additional Information - EPC rating: D
Council tax: C
Parking zone: R
Tenure: Freehold
Internal measurement: 130 Square metres / 1,400 Square feet
Comprising four double bedrooms, a study or fifth bedroom, a large through living/dining room, modern kitchen breakfast room, a family bathroom and separate shower room.
Furthermore, the property benefits from reasonably new double glazed sash windows and real woods floors, and a private garden with gated rear access.
Location - Tamworth Road is positioned near to Stoneham Park situated just north of Portland Road, a convenient location for local schools and an abundance of amenities. In addition, Wish Park, Davis Park, Hove Lagoon, and the seafront are located just to the south and to the east is Church Road being Hove's main thoroughfare. Transport links are very good from this location with a regular bus service operating near-by as well as Aldrington Station and Hove Station being approximately one mile in distance for those needing to commute.
Accommodation - Approached via level ground, the property has great curb appeal with muted grey rendered elevations under a pitched tiled roof. Through a triple glazed wood effect front door, the entrance hall with real wood floors flows into the spacious through living/dining room, with original feature fireplace, large bay window to the front of the property and second window over looking the rear garden. The open plan room accommodates an exposed staircase to the first floor with under stairs storage that houses a brand new water mist sprinkler system in line with fire regulations.
A step down to a good size kitchen/breakfast room with wood floors continued and dual aspect, comprises a comprehensive range of white gloss, wall and base units under a marble effect laminate work surface with an inset stainless steel one and a half sink and drainer. Integrated appliances include a Bosch oven, an induction ceramic hob with extractor canopy above, integrated freezer and there is space and plumbing for a washing machine and dishwasher. Further features to note are the contemporary drop pendant lighting and an attractive part glazed wooden stable door leading out to the a private walled garden.
Stairs rise to the first floor half landing where you'll find a study/guest room at the rear of the property with lovely town house views and the family bathroom. The modern bathroom has underfloor heating and is partly tiled with panelled bath and monsoon shower over with wall mounted thermostatic controls, wash hand basin with vanity storage below, low level eco flush W/C and a chrome heated towel rail.
On the first floor there are two double bedrooms; the master is bright and spacious with a westerly aspect, having a feature fireplace and ample built in storage and the other double bedroom overlooks the rear garden.
A turning staircase rises to the second floor, very well designed loft extension which accommodates two further double bedrooms and a beautiful shower room. This level is particularly bright with a well placed skylight to the top of the stairs. The contemporary shower room is fully tiled with a walk in shower cubicle, wall mounted thermostatic controls and monsoon shower head, low level eco flush W/C and wash hand basin with vanity storage underneath.
Outside - A private walled garden, partly laid to artificial lawn with decked areas, raised planters and a pergola seating area, perfect for alfresco dining. There are mature palms to border and a brick paved pathway leading to the gate and rear access.
Additional Information - EPC rating: D
Council tax: C
Parking zone: R
Tenure: Freehold
Internal measurement: 130 Square metres / 1,400 Square feet
Interested in this property?
Council tax
First listed
Over a month agoTamworth Road, Hove BN3
Marketed by
Healy & Newsom - Hove 19 Richardson Road Hove BN3 5RBPlacebuzz mortgage repayment calculator
Monthly repayment
The Est. Mortgage is for a 25 years repayment mortgage based on a 10% deposit and a 5.5% annual interest. It is only intended as a guide. Make sure you obtain accurate figures from your lender before committing to any mortgage. Your home may be repossessed if you do not keep up repayments on a mortgage.
Tamworth Road, Hove BN3 - Streetview
DISCLAIMER: Property descriptions and related information displayed on this page are marketing materials provided by Healy & Newsom - Hove. Placebuzz does not warrant or accept any responsibility for the accuracy or completeness of the property descriptions or related information provided here and they do not constitute property particulars. Please contact Healy & Newsom - Hove for full details and further information.





