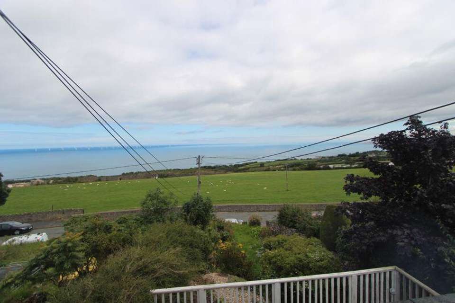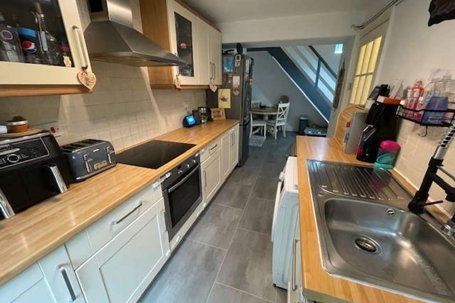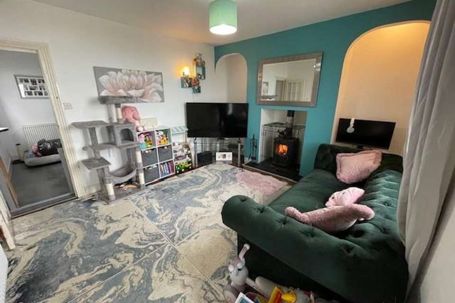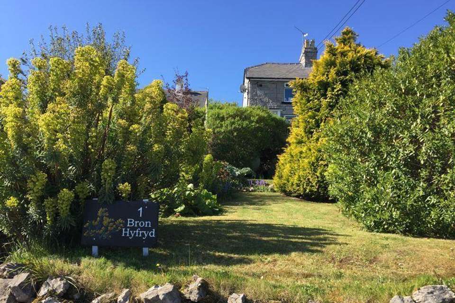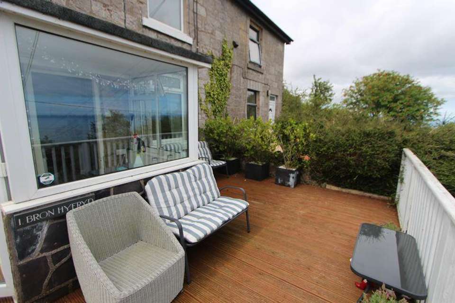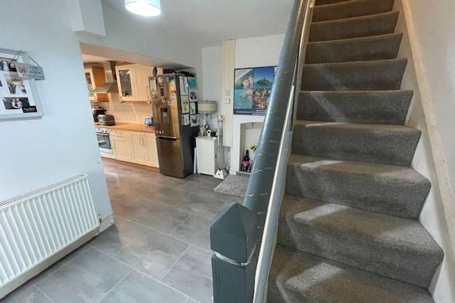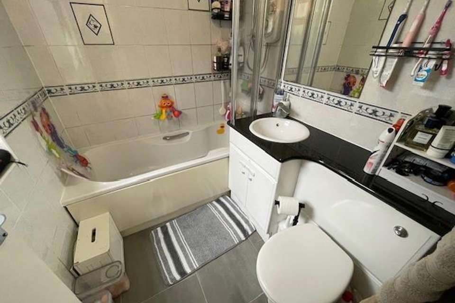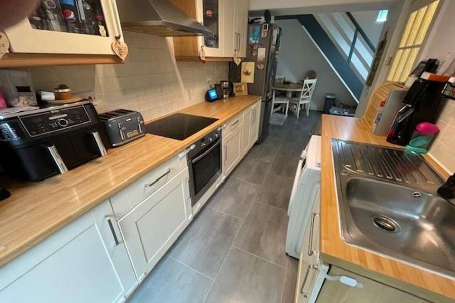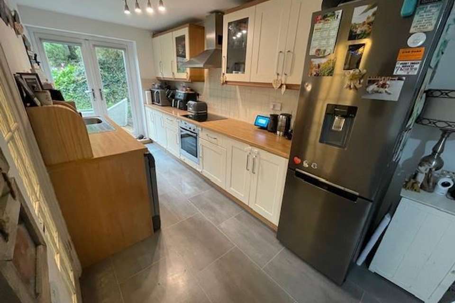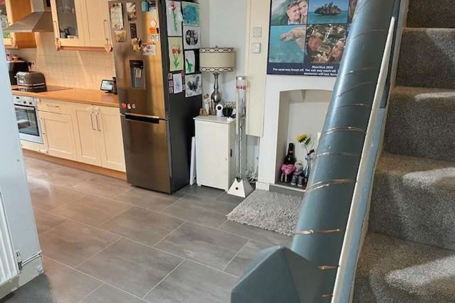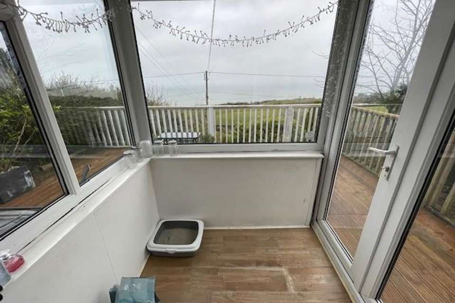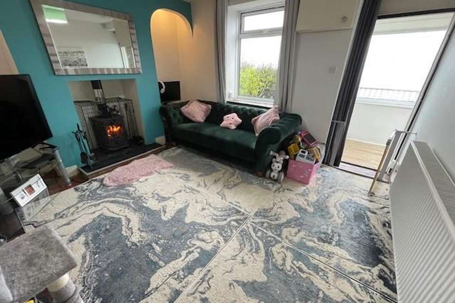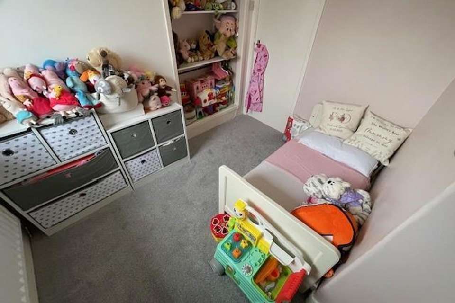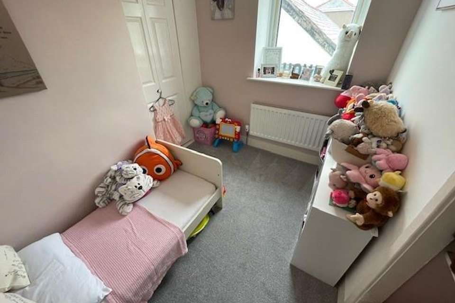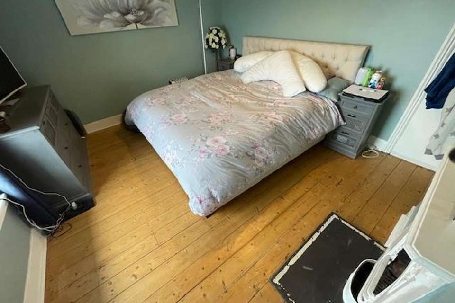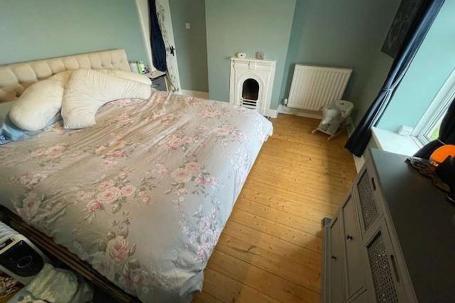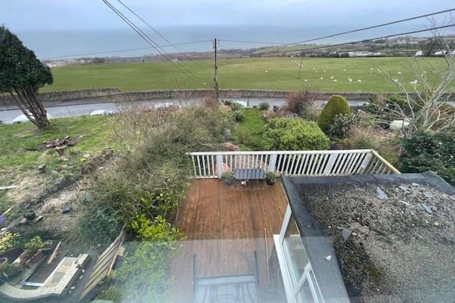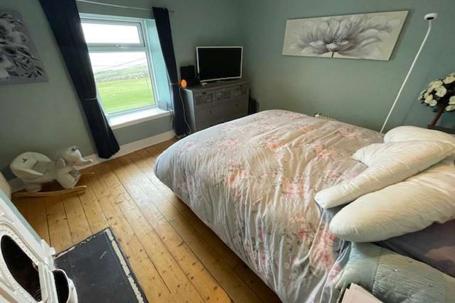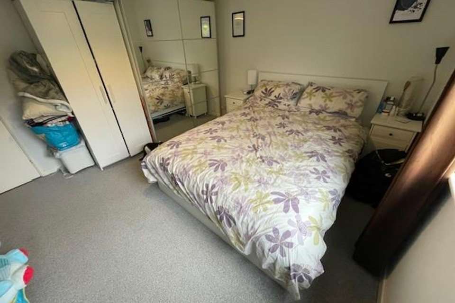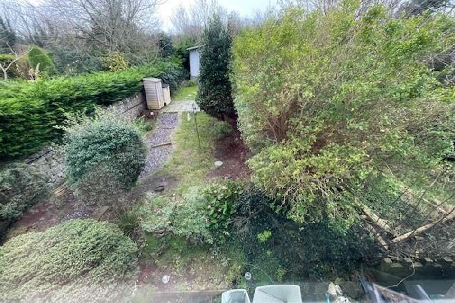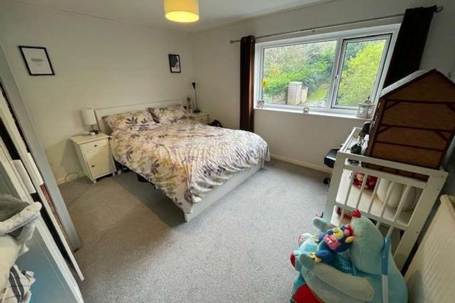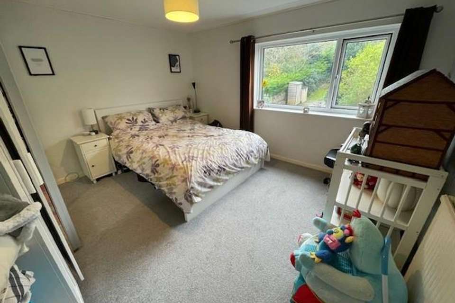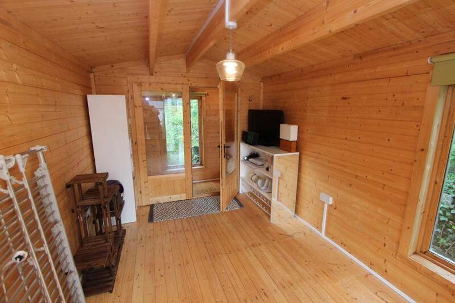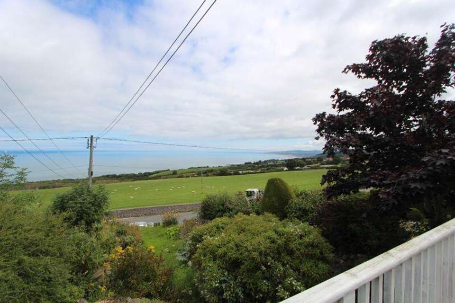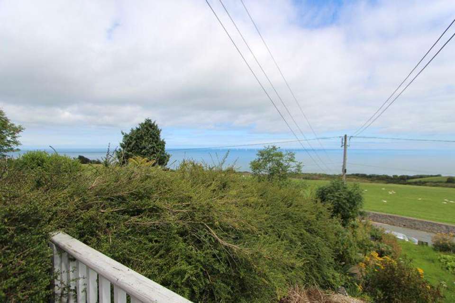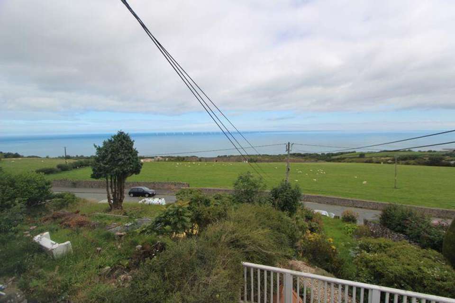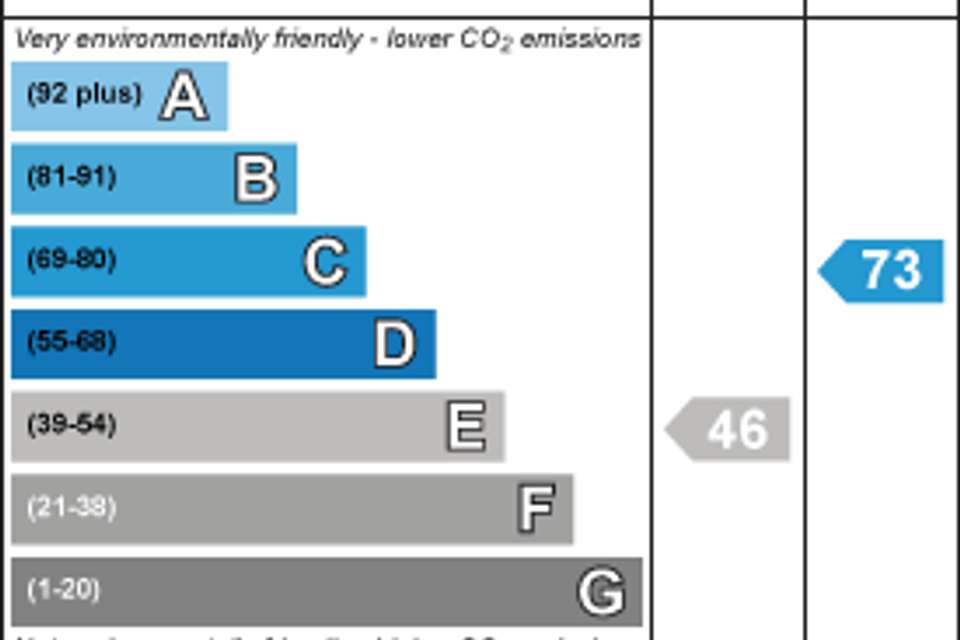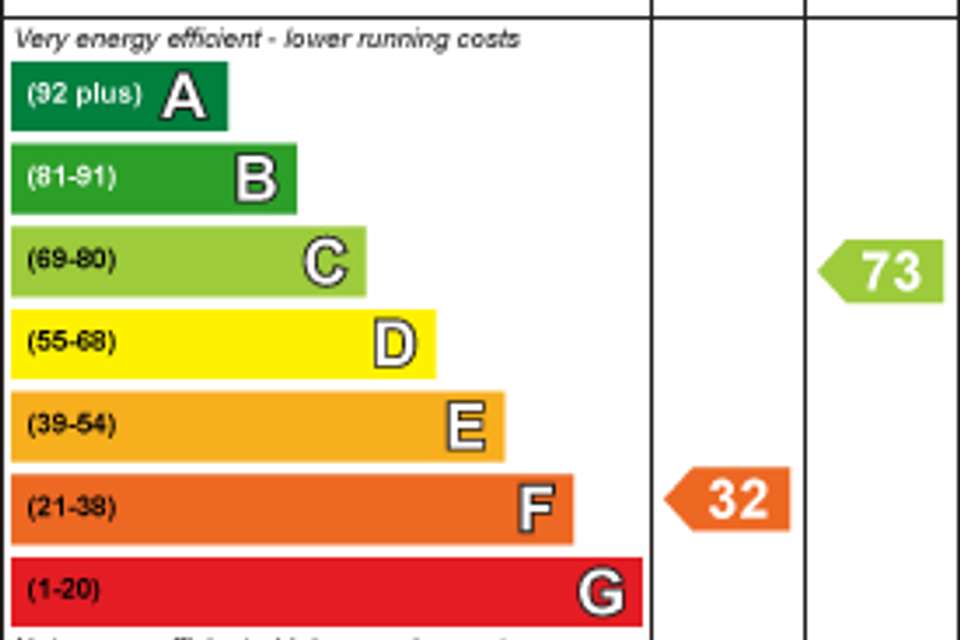£209,950
Est. Mortgage £958 per month*
3 bedroom cottage for sale
Ffordd-y-LLan, LlysfaenProperty description
Set well back from the road in an elevated position, approached by a long pathway, a lovely character 3 BEDROOM SEMI DETACHED COTTAGE STYLE HOME. Once at the top of the pathway is the FRONT BALCONY DECKING from where there are truly stunning views over the coastline and out to the sea. The present owners have updated the property in recent years resulting in a home of appeal and ready to walk into. As well as the long front garden the back garden is also large with a TIMBER SUMMER HOUSE. Again from here the views are far reaching. Briefly the accommodation downstairs comprises of PORCH, HALL, BATHROOM, L shaped FITTED KITCHEN DINING, LOUNGE, FRONT PORCH ONTO THE BALCONY DECKING. On the First Floor there are 2 DOUBLE BEDROOMS and SINGLE 3rd BEDROOM with a built in wardrobe. Local bus services pass the door and the property is not far from the village Primary School and Store. The neighbouring coastal towns are all within a short drive away. Energy Rating 32F Potential 73C. Ref CB 7675
Entrance Porch - 14.63m x 11.89m (48 x 39) - On the side elevation, brick lower walls, windows double gazed, tiled floor, inner door to Hall, double door cupboard
Ground Floor Bathroom - 1.98m x 1.63m (6'6 x 5'4) - Panel bath, Triton shower & screen, wash hand basin, w.c, tiled walls, double glazed, mirror, electric heater, heated towel radiator
Long L Shaped Kitchen Dining - 3.53m x 2.11m and 3.96m x 2.67m (11'7 x 6'11 and 1 - Stainless steel sink unit, range of base cupboards and drawers in a cream design, wood strip work tops, plumbing for washing machine, 4 ring electric gob unit, built in oven stainless steel cooker hood, double glazed french door, central heating radiator, double glazed, under stairs area
Lounge - 3.94m x 3.40m (12'11 x 11'2) - Double glazed, central heating radiator, 2 illuminated alcoves
Front Porch - 1.63m x 1.45m (5'4 x 4'9) - Double glazed windows and door leading onto the Balcony Decking overlooking the far reaching sea and coastal views
First Floor -
Bedroom 1 - 3.94m x 3.40m (12'11 x 11'2) - Double glazed, exposed floorboards, cast fireplace, central heating radiator
Bedroom 2 - 3.91m x 3.56m (12'10 x 11'8) - Double glazed, central heating radiator
Bedroom 3 - 2.59m x 2.11m (8'6 x 6'11) - Double door wardrobe, central heating radiator, double glazed, storage alcove
The Gardens - Long front garden leading up to the house, flower borders. Long rear garden sloping upwards away from the house, laid to lawn.
Timber Summer House - 3.84m x 2.59m (12'7 x 8'6) - At the top of the rear garden, power and light laid on stunning views over the sea and coastline
Agents Note - Viewing Arrangements By appointment with Sterling Estate Agents on 01492-534477 [use Contact Agent Button] and web site
Market Appraisal; Should you be thinking of a move and would like a market appraisal of your property then contact our office on 01492-534477 or by e mail [use Contact Agent Button] to make an appointment for one of our Valuers to call. This is entirely without obligation. Why not search the many homes we have for sale on our web sites - or alternatively These sites could well find a buyer for your own home.
Money Laundering Regulations - In order to comply with anti-money laundering regulations, Sterling Estate Agents require all buyers to provide us with proof of identity and proof of current address. The following documents must be presented in all cases: Photographic ID (for example, current passport and/or driving licence), Proof of Address (for example, bank statement or utility bill issued within the previous three months). On the submission of an offer proof of funds is required.
Entrance Porch - 14.63m x 11.89m (48 x 39) - On the side elevation, brick lower walls, windows double gazed, tiled floor, inner door to Hall, double door cupboard
Ground Floor Bathroom - 1.98m x 1.63m (6'6 x 5'4) - Panel bath, Triton shower & screen, wash hand basin, w.c, tiled walls, double glazed, mirror, electric heater, heated towel radiator
Long L Shaped Kitchen Dining - 3.53m x 2.11m and 3.96m x 2.67m (11'7 x 6'11 and 1 - Stainless steel sink unit, range of base cupboards and drawers in a cream design, wood strip work tops, plumbing for washing machine, 4 ring electric gob unit, built in oven stainless steel cooker hood, double glazed french door, central heating radiator, double glazed, under stairs area
Lounge - 3.94m x 3.40m (12'11 x 11'2) - Double glazed, central heating radiator, 2 illuminated alcoves
Front Porch - 1.63m x 1.45m (5'4 x 4'9) - Double glazed windows and door leading onto the Balcony Decking overlooking the far reaching sea and coastal views
First Floor -
Bedroom 1 - 3.94m x 3.40m (12'11 x 11'2) - Double glazed, exposed floorboards, cast fireplace, central heating radiator
Bedroom 2 - 3.91m x 3.56m (12'10 x 11'8) - Double glazed, central heating radiator
Bedroom 3 - 2.59m x 2.11m (8'6 x 6'11) - Double door wardrobe, central heating radiator, double glazed, storage alcove
The Gardens - Long front garden leading up to the house, flower borders. Long rear garden sloping upwards away from the house, laid to lawn.
Timber Summer House - 3.84m x 2.59m (12'7 x 8'6) - At the top of the rear garden, power and light laid on stunning views over the sea and coastline
Agents Note - Viewing Arrangements By appointment with Sterling Estate Agents on 01492-534477 [use Contact Agent Button] and web site
Market Appraisal; Should you be thinking of a move and would like a market appraisal of your property then contact our office on 01492-534477 or by e mail [use Contact Agent Button] to make an appointment for one of our Valuers to call. This is entirely without obligation. Why not search the many homes we have for sale on our web sites - or alternatively These sites could well find a buyer for your own home.
Money Laundering Regulations - In order to comply with anti-money laundering regulations, Sterling Estate Agents require all buyers to provide us with proof of identity and proof of current address. The following documents must be presented in all cases: Photographic ID (for example, current passport and/or driving licence), Proof of Address (for example, bank statement or utility bill issued within the previous three months). On the submission of an offer proof of funds is required.
Property photos
Council tax
First listed
Over a month agoEnergy Performance Certificate
Ffordd-y-LLan, Llysfaen
Placebuzz mortgage repayment calculator
Monthly repayment
£958
We think you can borrowAdd your household income
Based on a 30 year mortgage, with a 10% deposit and a 4.50% interest rate. These results are estimates and are only intended as a guide. Make sure you obtain accurate figures from your lender before committing to any mortgage. Your home may be repossessed if you do not keep up repayments on a mortgage.
Ffordd-y-LLan, Llysfaen - Streetview
DISCLAIMER: Property descriptions and related information displayed on this page are marketing materials provided by Sterling Estate Agents & Valuers - Colwyn Bay. Placebuzz does not warrant or accept any responsibility for the accuracy or completeness of the property descriptions or related information provided here and they do not constitute property particulars. Please contact Sterling Estate Agents & Valuers - Colwyn Bay for full details and further information.
