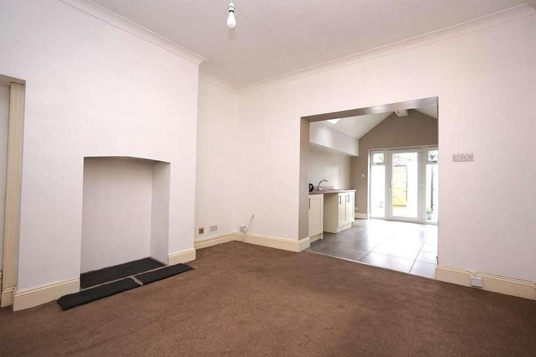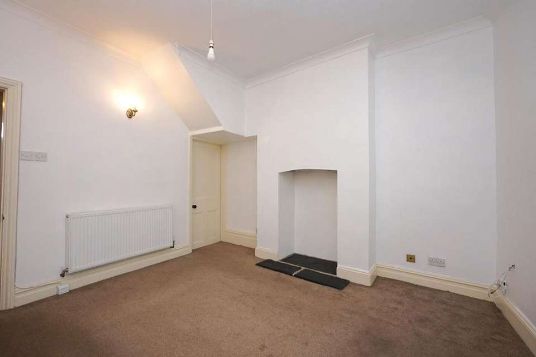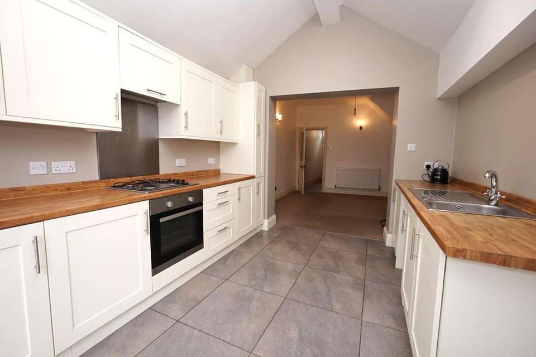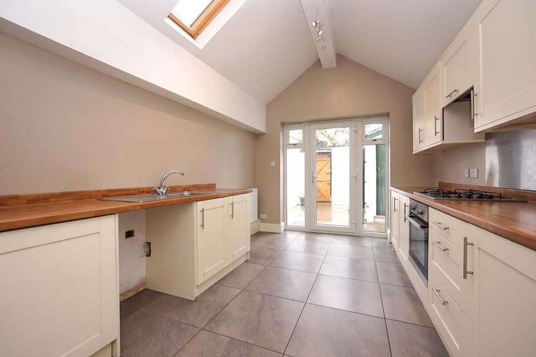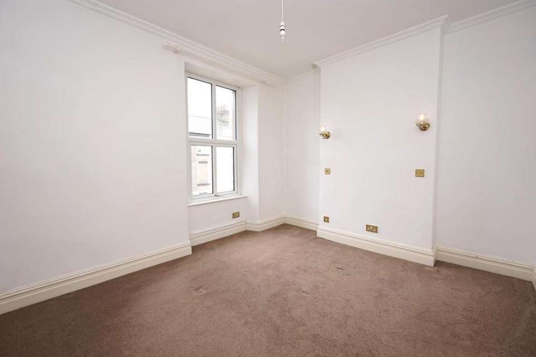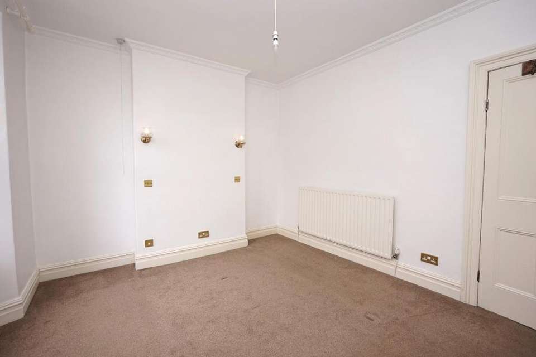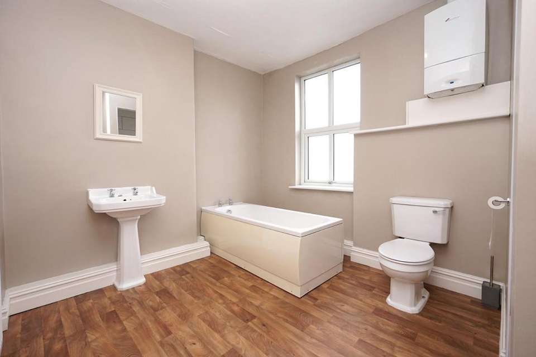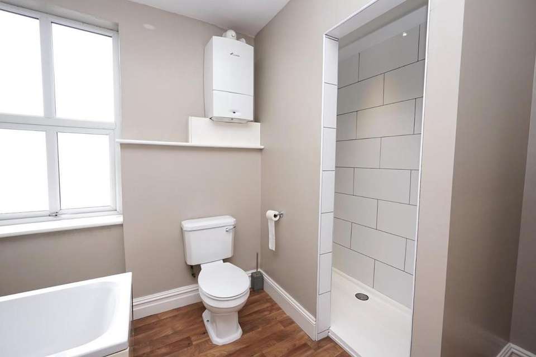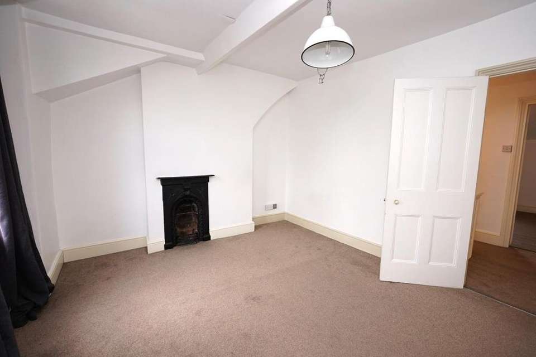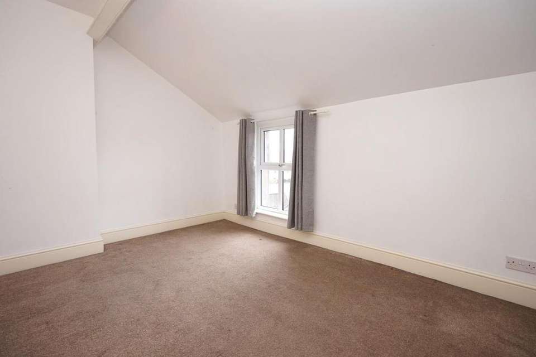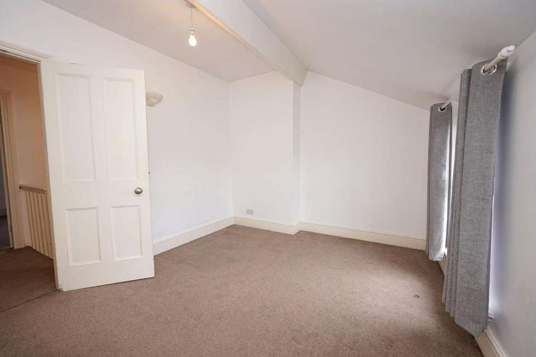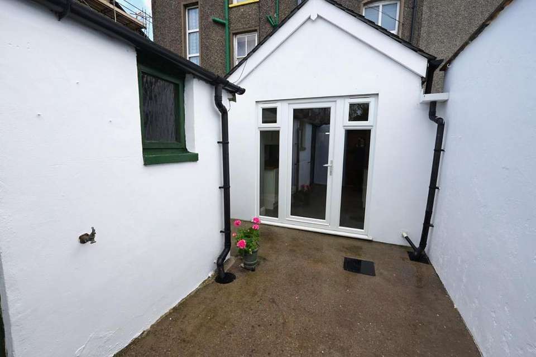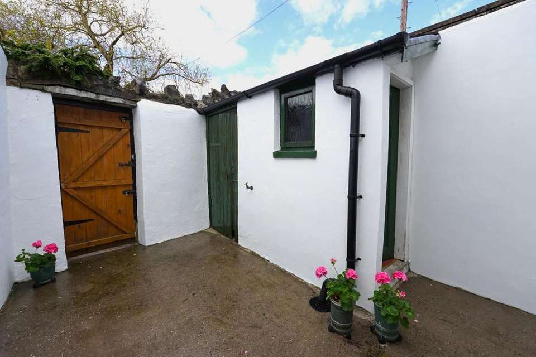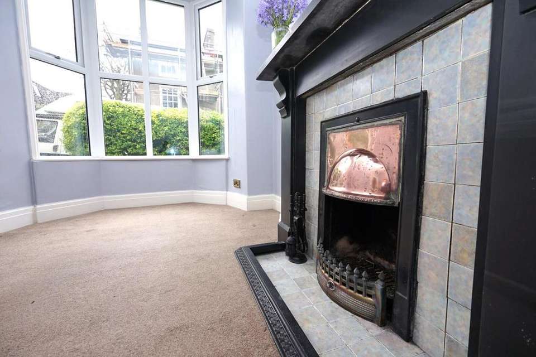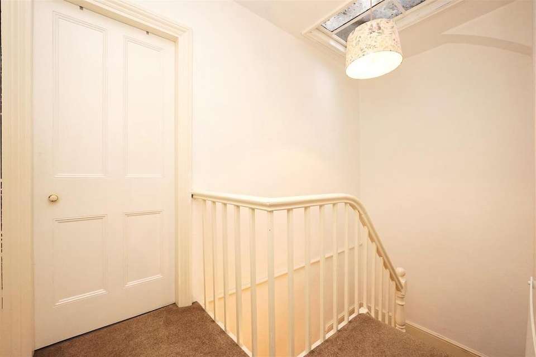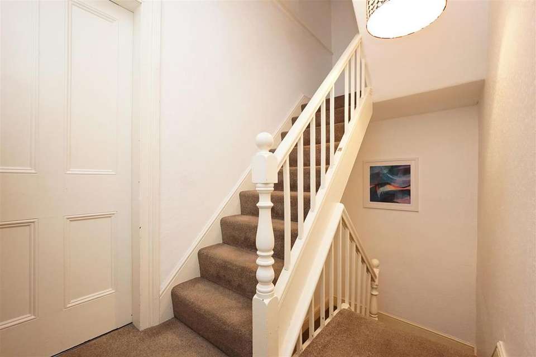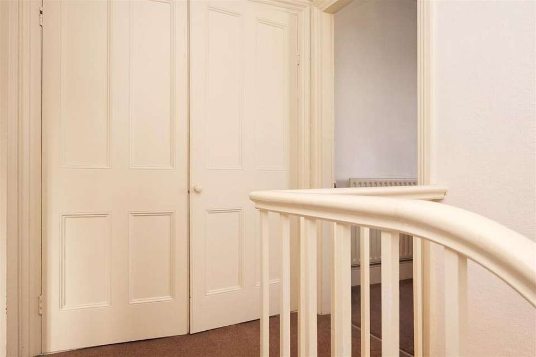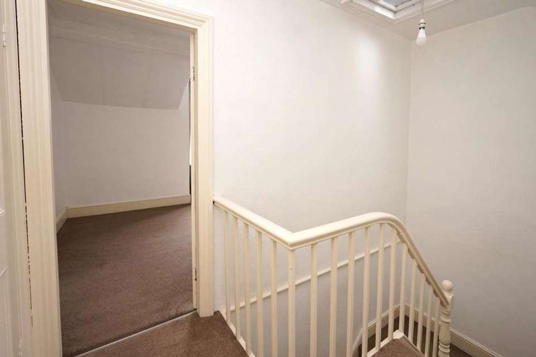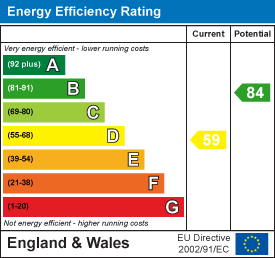3 bedroom terraced house for sale
Burlington Street, Ulverstonterraced house
bedrooms
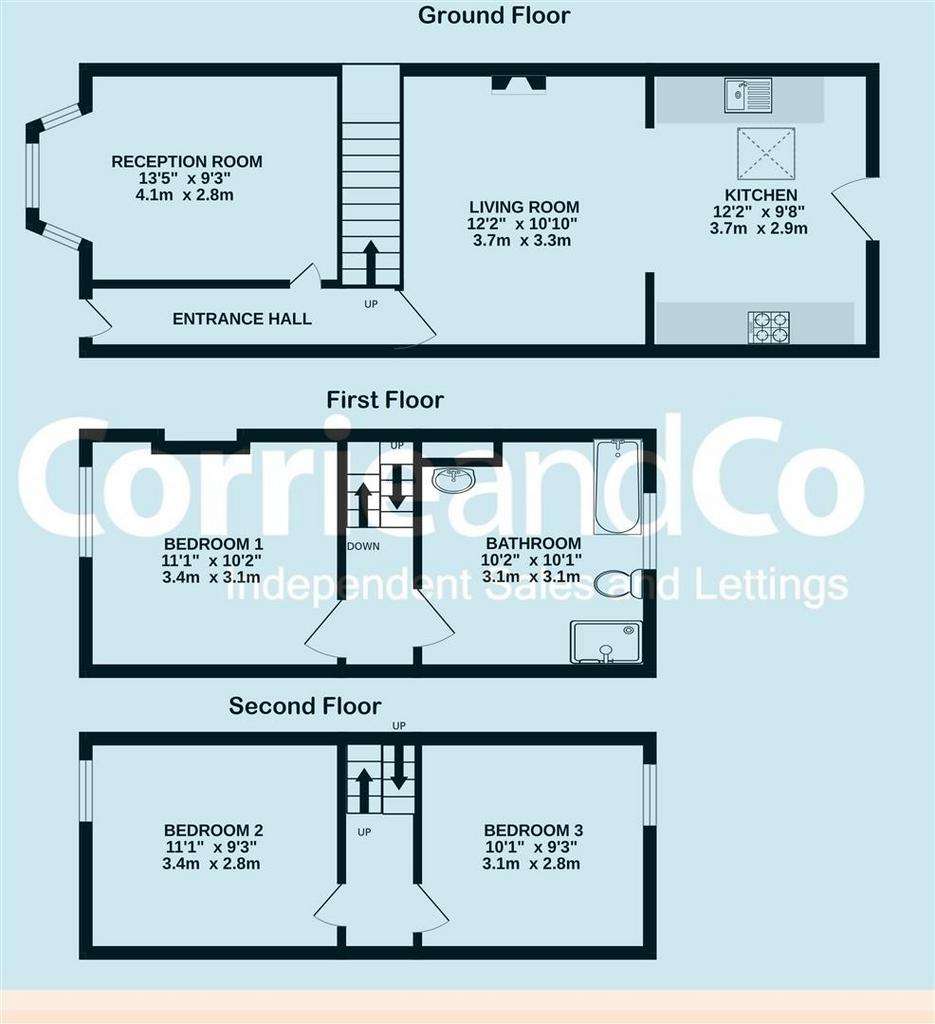
Property photos

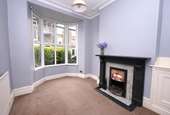
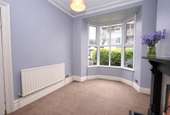
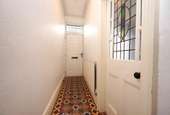
+21
Property description
No Chain! Seize this exceptional opportunity to own a spacious three-bedroom townhouse, spread across three floors and conveniently located near the town centre. With pubs, restaurants, and all necessary amenities within reach, it's situated in a favored residential area. The property retains plenty of it's original charm whilst having the modern improvements required to make an ideal family home. We strongly recommend arranging a viewing.
Upon approaching the property, you are greeted by a well-forecourted entrance leading to the inner hall. The front reception room features a double glazed bay window and an open fire with a traditional surround, creating a warm and inviting atmosphere. Moving further, the second reception room to the rear offers an electric fire and open access to the modern kitchen.
The kitchen is equipped with a selection of cream base and wall units, complemented by high-glossed wood worktops and splash backs. A skylight and double glazed garden door provide ample natural light and easy access to the courtyard, which boasts an outhouse and water point for added convenience. Additionally, the property includes a cellar with electrics, a radiator, and a workbench, providing versatile space for storage or other potential uses.
Ascending the stairway to the first floor, you'll find a bedroom and a four-piece family bathroom, which houses the combi boiler. Continuing to the second floor, there are two further good-sized bedrooms, offering comfortable living spaces for all residents.
Entrance Hall - 4.415 x 0.895 (14'5" x 2'11") -
Front Reception Room - 3.976 x 2.838 (13'0" x 9'3") -
Living Room - 3.808 x 3.773 (12'5" x 12'4") -
Kitchen - 3.684 x 2.932 (12'1" x 9'7") -
First Floor Landing - 3.829 x 1.640 (12'6" x 5'4") -
Bedroom One - 3.836 x 3.141 (12'7" x 10'3") -
Family Bathroom - 3.814 x 2.759 (12'6" x 9'0") -
Second Floor Landing - 3.516 x 1.666 (11'6" x 5'5") -
Bedroom Two - 3.846 x 3.198 (12'7" x 10'5") -
Bedroom Three - 3.848 x 3.005 (12'7" x 9'10") -
Cellar - With electrics, radiator and work bench
Upon approaching the property, you are greeted by a well-forecourted entrance leading to the inner hall. The front reception room features a double glazed bay window and an open fire with a traditional surround, creating a warm and inviting atmosphere. Moving further, the second reception room to the rear offers an electric fire and open access to the modern kitchen.
The kitchen is equipped with a selection of cream base and wall units, complemented by high-glossed wood worktops and splash backs. A skylight and double glazed garden door provide ample natural light and easy access to the courtyard, which boasts an outhouse and water point for added convenience. Additionally, the property includes a cellar with electrics, a radiator, and a workbench, providing versatile space for storage or other potential uses.
Ascending the stairway to the first floor, you'll find a bedroom and a four-piece family bathroom, which houses the combi boiler. Continuing to the second floor, there are two further good-sized bedrooms, offering comfortable living spaces for all residents.
Entrance Hall - 4.415 x 0.895 (14'5" x 2'11") -
Front Reception Room - 3.976 x 2.838 (13'0" x 9'3") -
Living Room - 3.808 x 3.773 (12'5" x 12'4") -
Kitchen - 3.684 x 2.932 (12'1" x 9'7") -
First Floor Landing - 3.829 x 1.640 (12'6" x 5'4") -
Bedroom One - 3.836 x 3.141 (12'7" x 10'3") -
Family Bathroom - 3.814 x 2.759 (12'6" x 9'0") -
Second Floor Landing - 3.516 x 1.666 (11'6" x 5'5") -
Bedroom Two - 3.846 x 3.198 (12'7" x 10'5") -
Bedroom Three - 3.848 x 3.005 (12'7" x 9'10") -
Cellar - With electrics, radiator and work bench
Council tax
First listed
Over a month agoEnergy Performance Certificate
Burlington Street, Ulverston
Placebuzz mortgage repayment calculator
Monthly repayment
The Est. Mortgage is for a 25 years repayment mortgage based on a 10% deposit and a 5.5% annual interest. It is only intended as a guide. Make sure you obtain accurate figures from your lender before committing to any mortgage. Your home may be repossessed if you do not keep up repayments on a mortgage.
Burlington Street, Ulverston - Streetview
DISCLAIMER: Property descriptions and related information displayed on this page are marketing materials provided by Corrie & Co - Ulverston. Placebuzz does not warrant or accept any responsibility for the accuracy or completeness of the property descriptions or related information provided here and they do not constitute property particulars. Please contact Corrie & Co - Ulverston for full details and further information.





