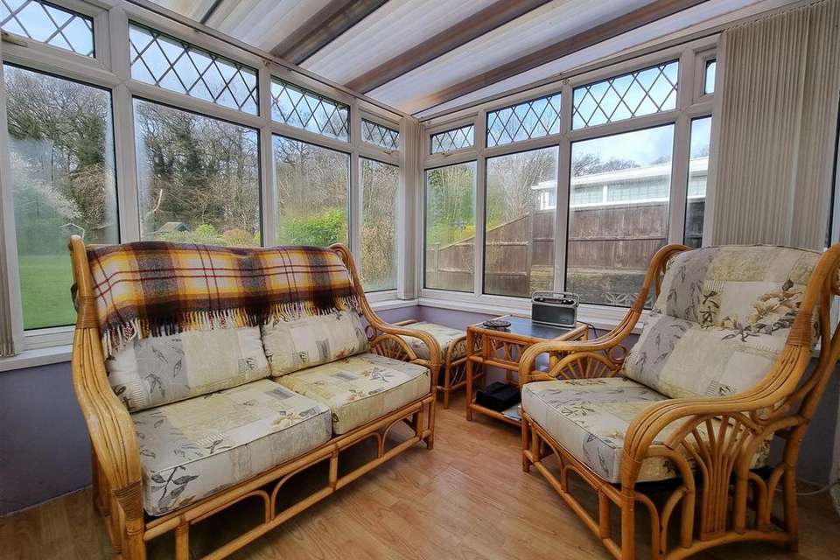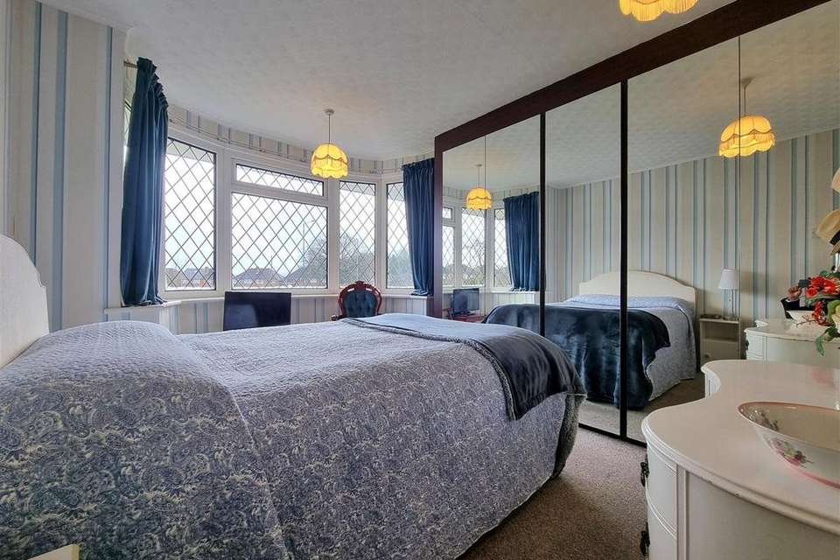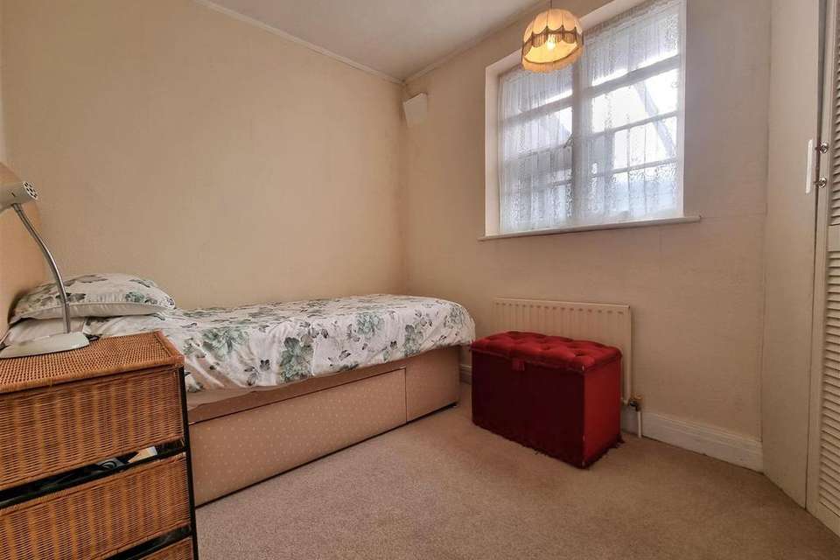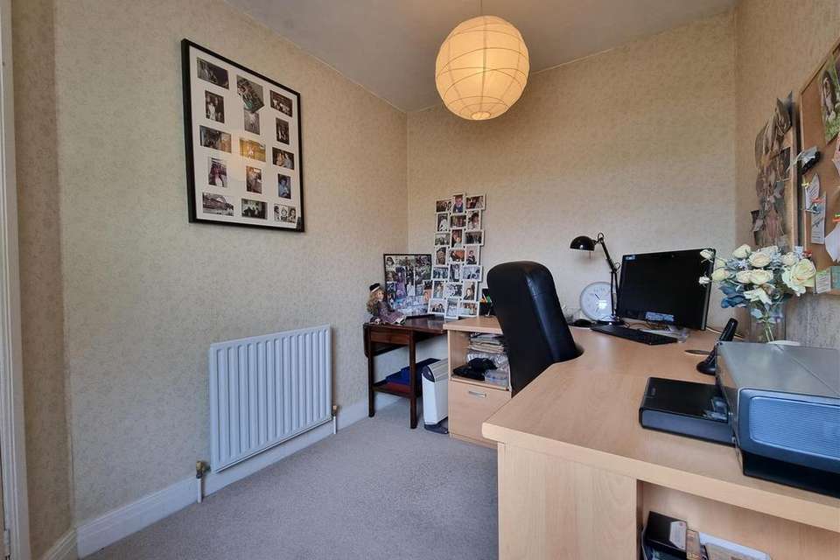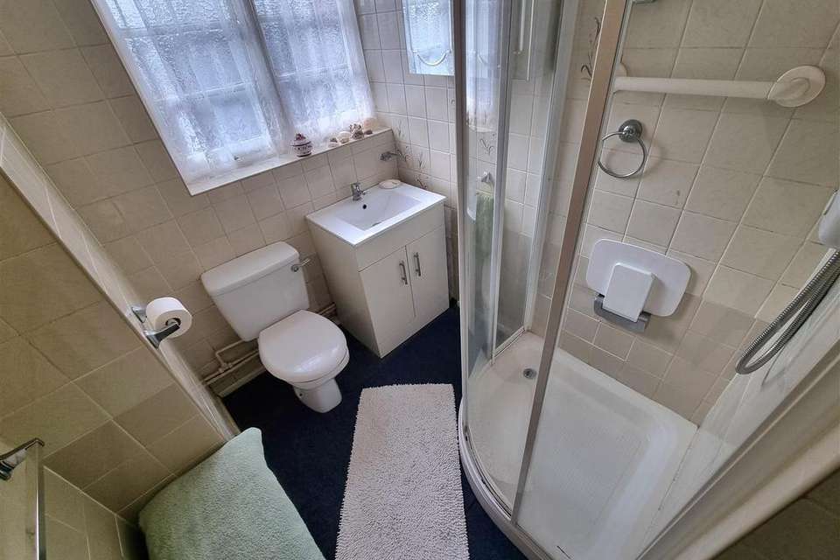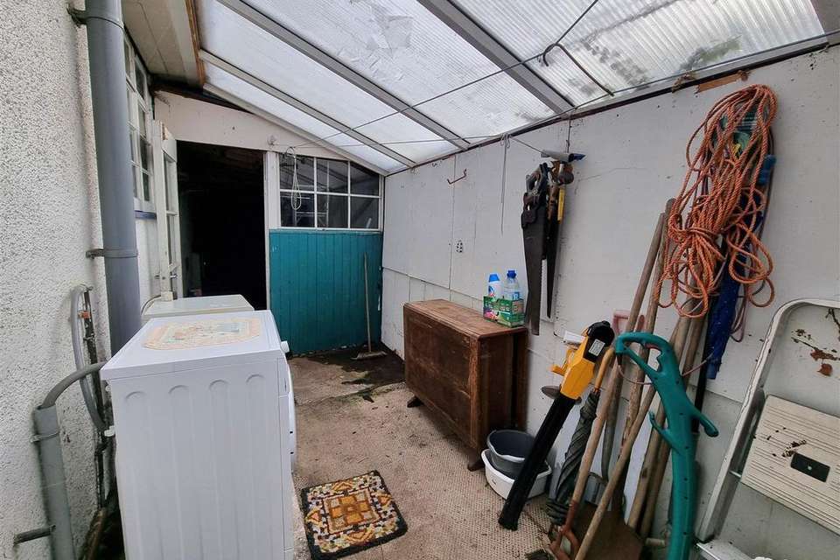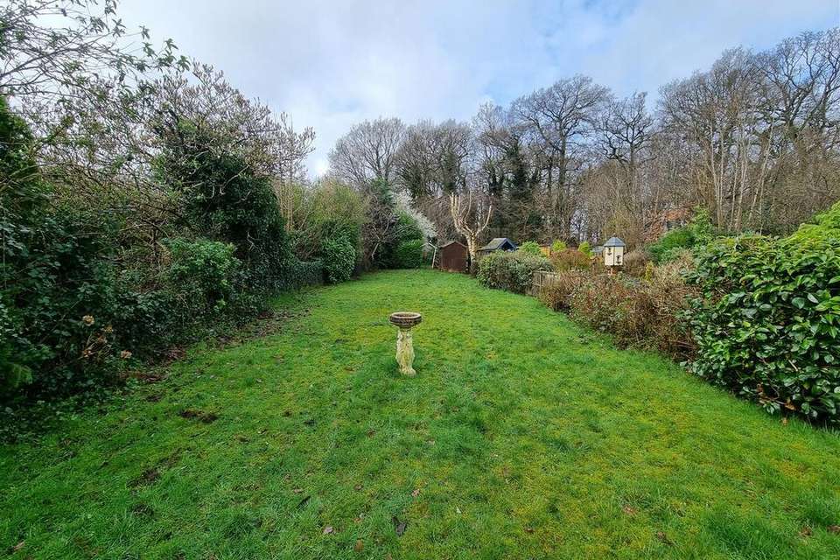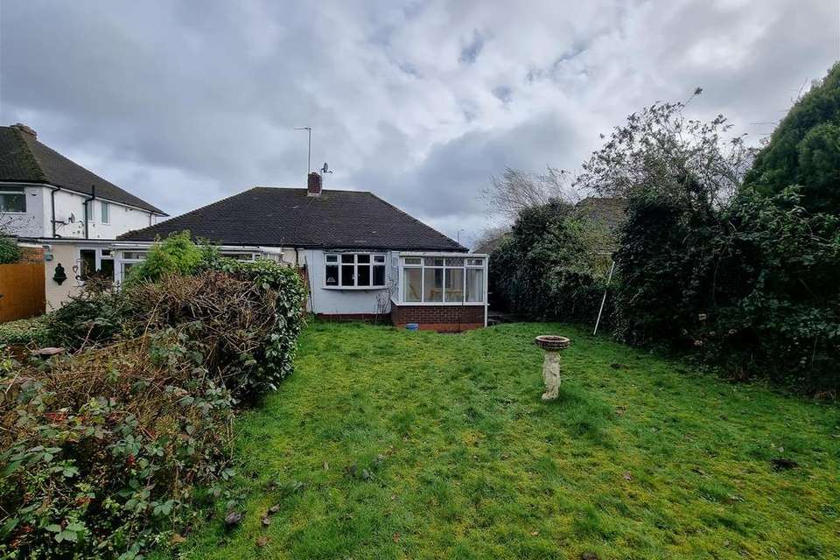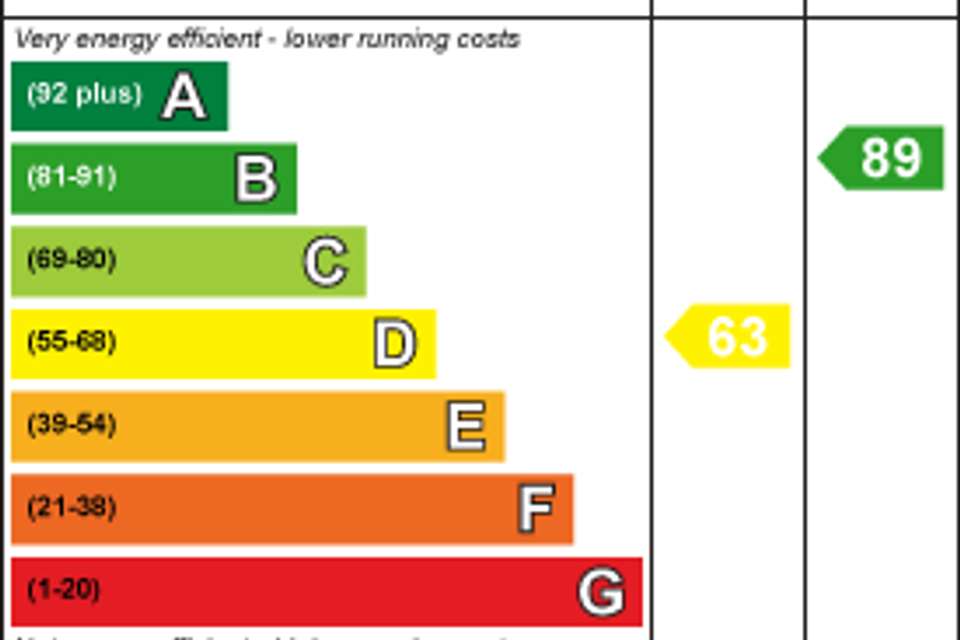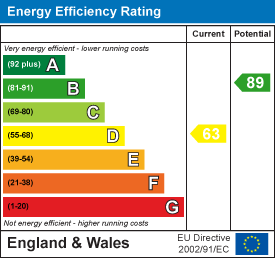3 bedroom semi-detached bungalow for sale
Hobs Moat Road, Solihullbungalow
bedrooms
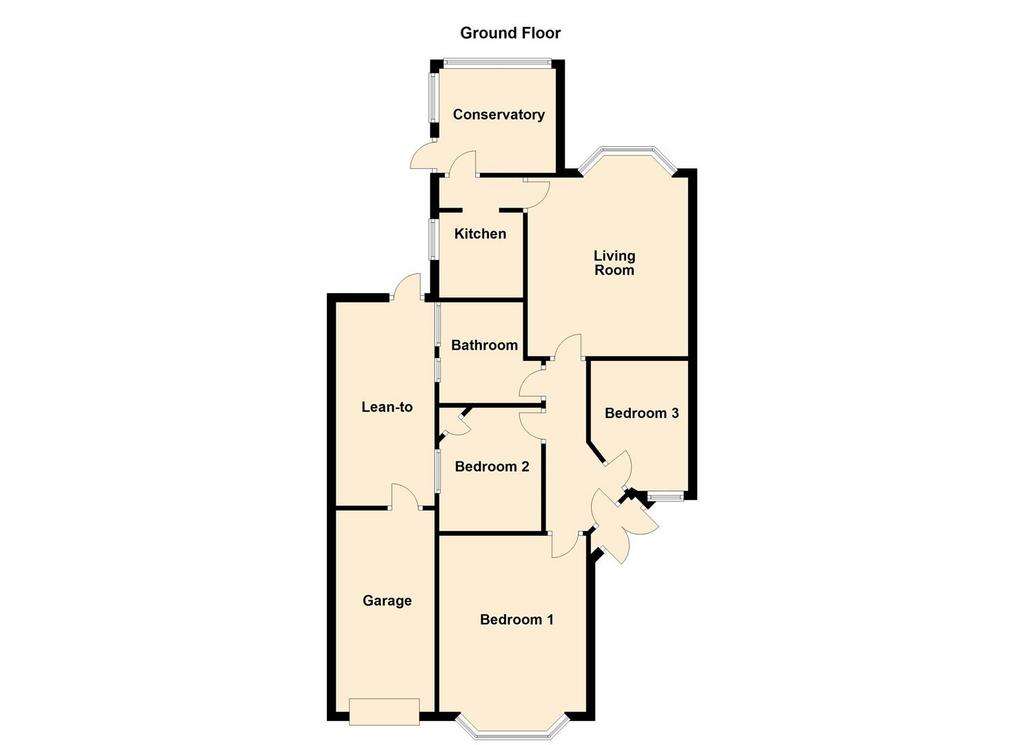
Property photos


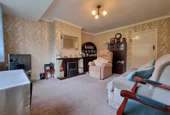
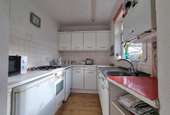
+11
Property description
A Well Positioned Semi Detached Bungalow In A Popular Area Of Solihull. With Particularly Large Private Gardens, Two/Three Bedrooms, Two Reception Rooms, Kitchen, Conservatory, Single Garage and Off Road Parking This Property will Be Very Popular.
Hobs Moat Road links Lode Lane with the A45 Coventry Road at the Wheatsheaf where one will find an abundance of shopping facilities and along which regular bus services operate to the city centre of Birmingham and surrounding suburbs. Travelling away from Birmingham along the A45 one will come to the National Exhibition Centre, Resorts World, Motorcycle Museum, Birmingham International Airport and Railway Station and junction 6 of the M42 motorway.
There is a good selection of shops in Hobs Moat Road together with Solihull Ice Rink, a choice of restaurants and takeaway outlets, behind which is a local library, doctors surgery and fitness centre.
This semi-detached bungalow is set back on a service road behind a deep set tarmac driveway affording parking for multiple vehicles with side fore garden leading to the accommodation.
Entrance Porch - Accessed via upvc glazed French doors leading to wooden front door.
Hall - Inner hall allowing access to the three bedrooms living room and family bathroom.
Bedroom One - 3.33m x 3.99m (10'11 x 13'01) - A large double room with bay window to front elevation with built in wardrobes ceiling light and wall mounted radiators.
Bedroom Two - 2.31m x 2.79m (7'07 x 9'02) - Another double room with window to side elevation and storage cupboard. With ceiling light and wall mounted radiator.
Bedroom Three - 2.18m x 2.95m (7'02 x 9'08) - A smaller room currently set up as an office with a window t front elevation, ceiling light and wall mounted radiator.
Living Room - 4.52m x 3.61m (14'10 x 11'10) - A good sized living room with window to rear elevation with electric fire place and surround, ceiling light and wall mounted radiator.
Kitchen - 2.46m x 1.91m (8'01 x 6'03) - A fitted kitchen with a range of base and wall mounted units. With gas hob, electric oven, extractor, sink with mixer tap and space for fridge/freezer. With a window to side elevation and ceiling light
Conservatory - 2.46m x 2.67m (8'01 x 8'09) - With a brick built bottom and views over the extending garden with door onto paving.
Lean-To - A side lean-to at the rear of garage currently housing the washing machine and dryer.
Garage - 4.04m x 2.24m (13'03 x 7'04) - A single garage with up and over door with power and lighting.
Outside - With good sized tarmac drive way and fore garden laid to lawn. To the rear we have long extending gardens backing onto woodland. With mature shrubs and laid to lawn and being particularly private.
LOCATION
Leaving the town centre of Solihull via Lode Lane proceed straight on at the traffic light junction with Solihull Bypass, straight on at the traffic lights by the Jaguar Land Rover works and at the traffic island proceed straight on into Hobs Moat Road and take an immediate left onto the service road where the property will be found on the right hand side as you drive up.
TENURE We are advised that the property is Freehold. Any interested party should obtain verification through their legal representative.
VIEWING
By appointment only please with the Solihull office on[use Contact Agent Button]
THE CONSUMER PROTECTION REGULATIONS: The agent has not tested any apparatus, equipment, fixtures and fittings or services so cannot verify that they are connected, in working order or fit for the purpose. The agent has not checked legal documents to verify the Freehold/Leasehold status of the property. The buyer is advised to obtain verification from their own solicitor or surveyor.
Hobs Moat Road links Lode Lane with the A45 Coventry Road at the Wheatsheaf where one will find an abundance of shopping facilities and along which regular bus services operate to the city centre of Birmingham and surrounding suburbs. Travelling away from Birmingham along the A45 one will come to the National Exhibition Centre, Resorts World, Motorcycle Museum, Birmingham International Airport and Railway Station and junction 6 of the M42 motorway.
There is a good selection of shops in Hobs Moat Road together with Solihull Ice Rink, a choice of restaurants and takeaway outlets, behind which is a local library, doctors surgery and fitness centre.
This semi-detached bungalow is set back on a service road behind a deep set tarmac driveway affording parking for multiple vehicles with side fore garden leading to the accommodation.
Entrance Porch - Accessed via upvc glazed French doors leading to wooden front door.
Hall - Inner hall allowing access to the three bedrooms living room and family bathroom.
Bedroom One - 3.33m x 3.99m (10'11 x 13'01) - A large double room with bay window to front elevation with built in wardrobes ceiling light and wall mounted radiators.
Bedroom Two - 2.31m x 2.79m (7'07 x 9'02) - Another double room with window to side elevation and storage cupboard. With ceiling light and wall mounted radiator.
Bedroom Three - 2.18m x 2.95m (7'02 x 9'08) - A smaller room currently set up as an office with a window t front elevation, ceiling light and wall mounted radiator.
Living Room - 4.52m x 3.61m (14'10 x 11'10) - A good sized living room with window to rear elevation with electric fire place and surround, ceiling light and wall mounted radiator.
Kitchen - 2.46m x 1.91m (8'01 x 6'03) - A fitted kitchen with a range of base and wall mounted units. With gas hob, electric oven, extractor, sink with mixer tap and space for fridge/freezer. With a window to side elevation and ceiling light
Conservatory - 2.46m x 2.67m (8'01 x 8'09) - With a brick built bottom and views over the extending garden with door onto paving.
Lean-To - A side lean-to at the rear of garage currently housing the washing machine and dryer.
Garage - 4.04m x 2.24m (13'03 x 7'04) - A single garage with up and over door with power and lighting.
Outside - With good sized tarmac drive way and fore garden laid to lawn. To the rear we have long extending gardens backing onto woodland. With mature shrubs and laid to lawn and being particularly private.
LOCATION
Leaving the town centre of Solihull via Lode Lane proceed straight on at the traffic light junction with Solihull Bypass, straight on at the traffic lights by the Jaguar Land Rover works and at the traffic island proceed straight on into Hobs Moat Road and take an immediate left onto the service road where the property will be found on the right hand side as you drive up.
TENURE We are advised that the property is Freehold. Any interested party should obtain verification through their legal representative.
VIEWING
By appointment only please with the Solihull office on[use Contact Agent Button]
THE CONSUMER PROTECTION REGULATIONS: The agent has not tested any apparatus, equipment, fixtures and fittings or services so cannot verify that they are connected, in working order or fit for the purpose. The agent has not checked legal documents to verify the Freehold/Leasehold status of the property. The buyer is advised to obtain verification from their own solicitor or surveyor.
Interested in this property?
Council tax
First listed
2 weeks agoEnergy Performance Certificate
Hobs Moat Road, Solihull
Marketed by
Melvyn Danes Estate Agents - Solihull 152 High Street Solihull, West Midlands B91 3SXPlacebuzz mortgage repayment calculator
Monthly repayment
The Est. Mortgage is for a 25 years repayment mortgage based on a 10% deposit and a 5.5% annual interest. It is only intended as a guide. Make sure you obtain accurate figures from your lender before committing to any mortgage. Your home may be repossessed if you do not keep up repayments on a mortgage.
Hobs Moat Road, Solihull - Streetview
DISCLAIMER: Property descriptions and related information displayed on this page are marketing materials provided by Melvyn Danes Estate Agents - Solihull. Placebuzz does not warrant or accept any responsibility for the accuracy or completeness of the property descriptions or related information provided here and they do not constitute property particulars. Please contact Melvyn Danes Estate Agents - Solihull for full details and further information.





