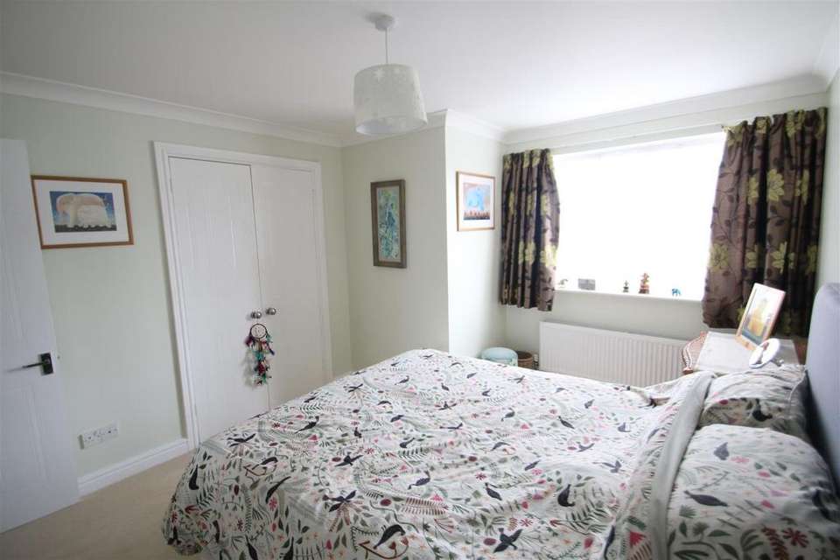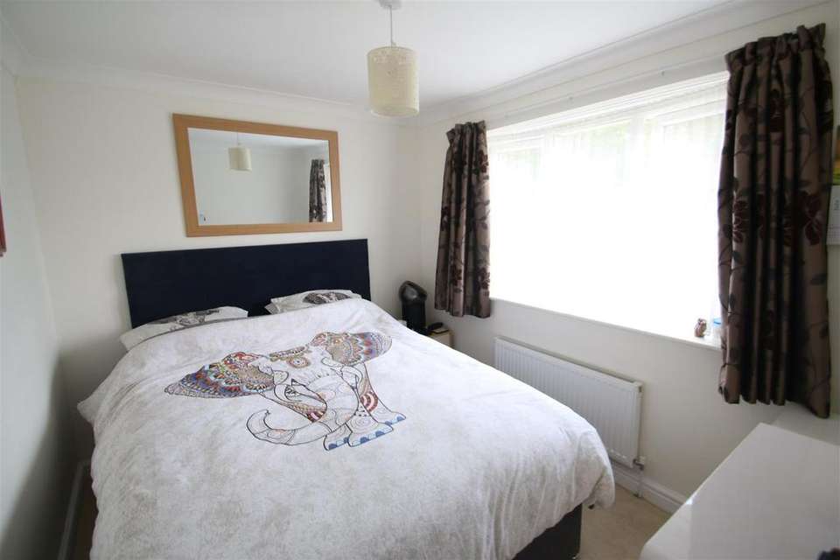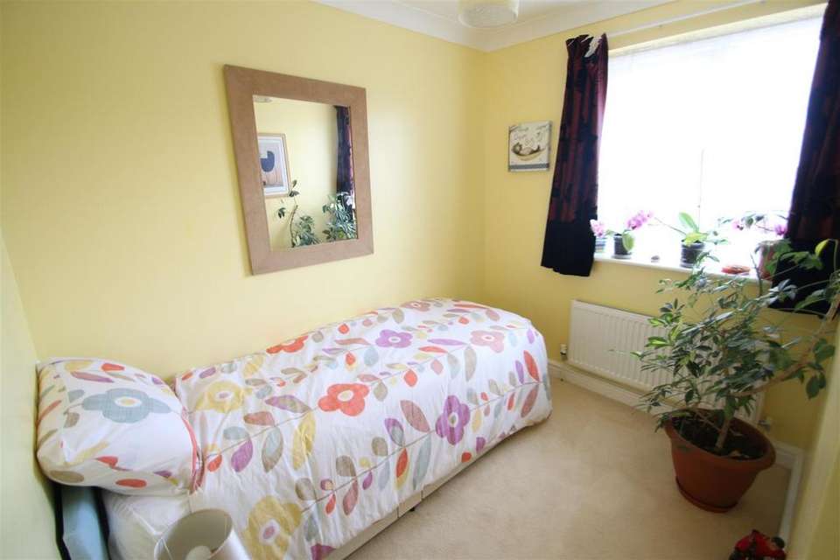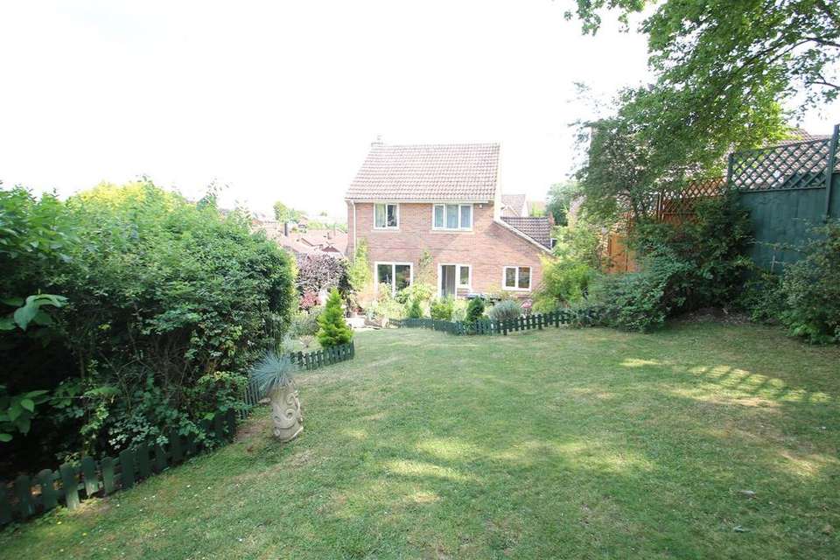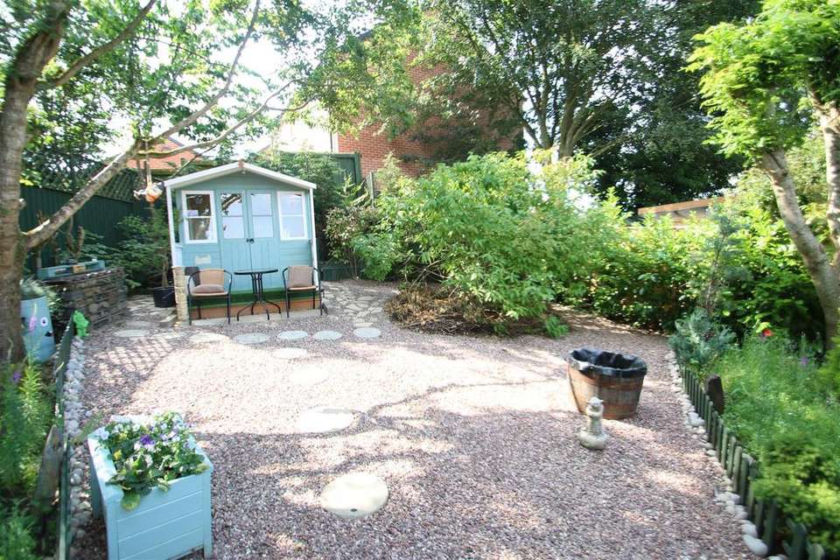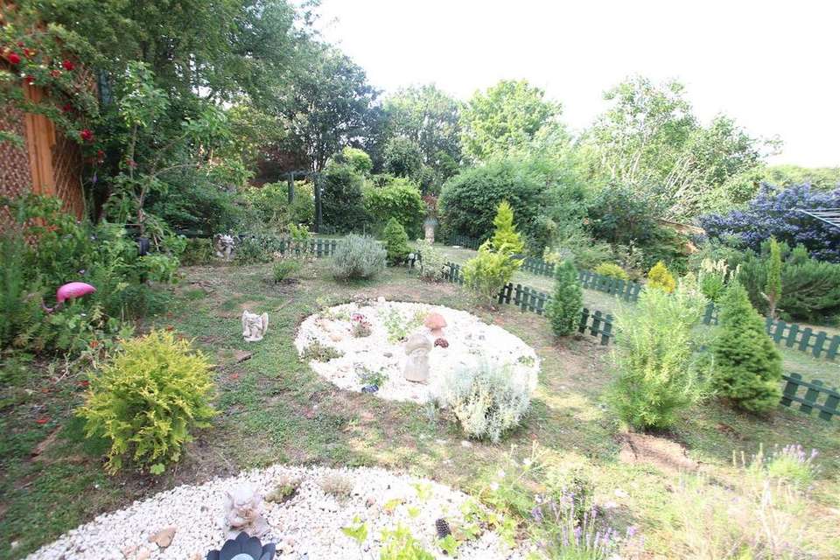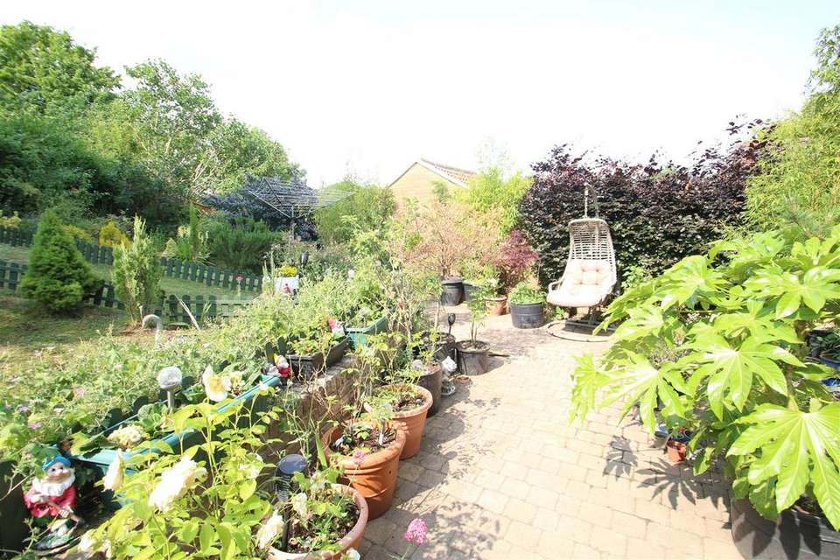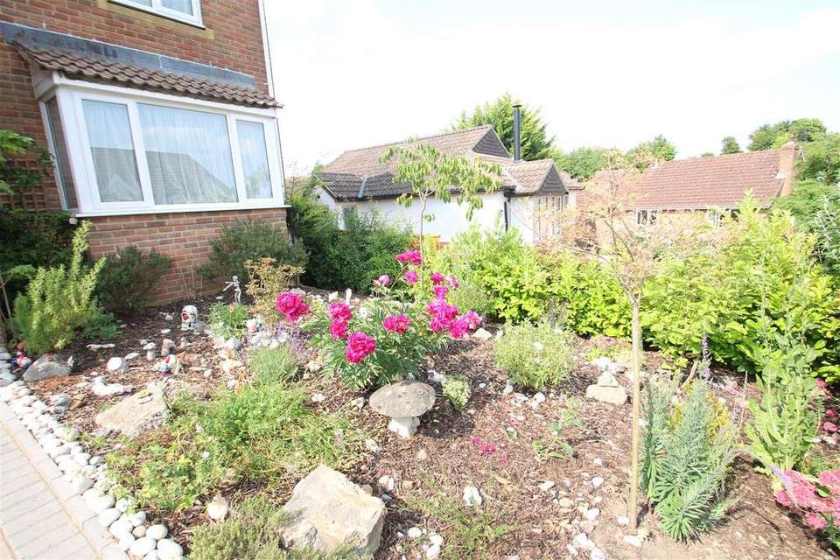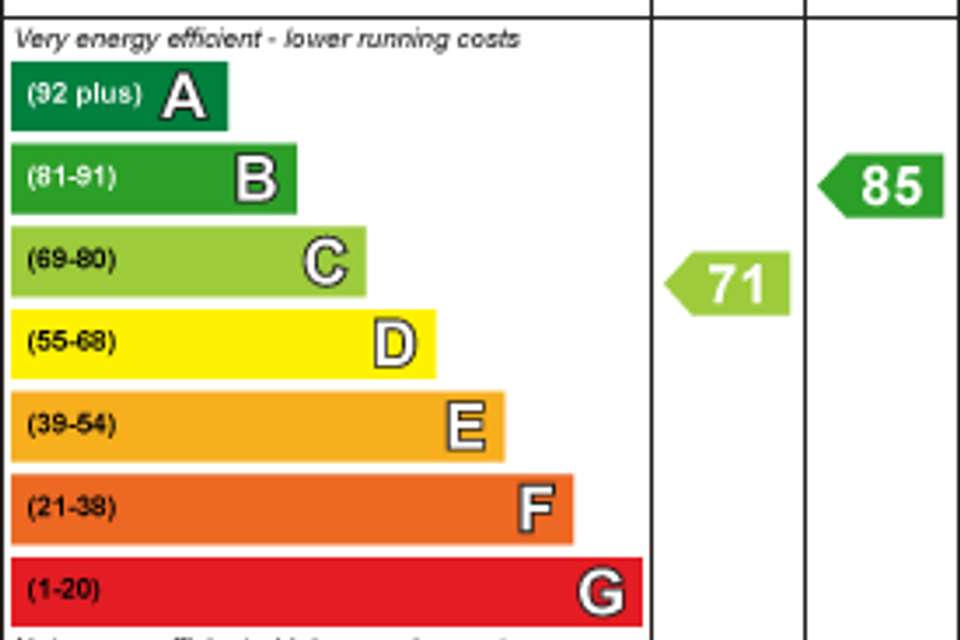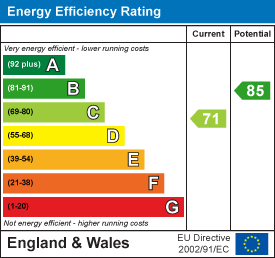4 bedroom detached house for sale
Angler Road, Salisburydetached house
bedrooms
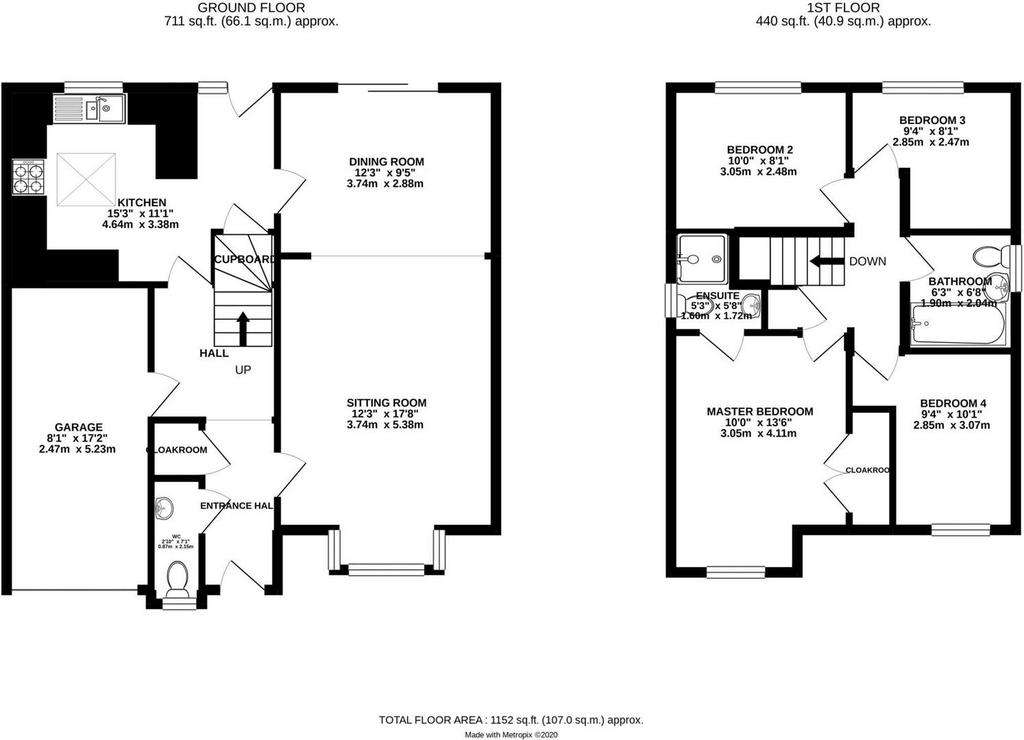
Property photos

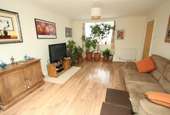

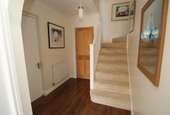
+11
Property description
A very well maintained detached house situated within a quiet cul-de-sac setting on the North Western edge of the city. 19 Angler Road is a well proportioned modern four bedroom property benefitting from a lovely rear garden which creates a fantastic level of privacy. The house has been improved by its current owners with a number of notable enhancements including a replacement boiler/radiators, double glazing and a replacement garage door. 19 Angler Road has a beautiful rear garden which has been landscaped and maintained beautifully with a great level of mature planting, the garden along with the house itself only appreciated by an internal viewing. The location is very convenient for local schools, open countryside and the city centre itself. An early viewing is advised.
Directions - Proceed to the A360 to Fugglestone Red, turning right at the mini-roundabout. At the t-junction turn right onto Angler Road following the road for a short time where a small cul-de-sac can be found on your left, number 19 can be found on your right.
Double Glazed Front Door To: -
Entrance Hall - Stairs to first floor. Door to integral garage, kitchen, sitting room and cloakroom. Radiator and laminate flooring.
Cloakroom - Low level WC and wash hand basin. Obscure double glazed window and radiator.
Kitchen - 4.7m x 3.6m (15'5" x 11'9" ) - Matching wall and base units with worksurface over. Inset stainless steel sink unit with mixer tap. Inset gas hob with integral electric oven under and extractor hood over. Space for washing machine and fridge/freezer. Breakfast bar, radiator, tiled splashbacks and floor. Double glazed doors and window overlooking the rear garden, inset Velux style windows and ceiling spotlights.
Lounge - 5.4m x 3.75m (17'8" x 12'3" ) - Double glazed bay window to front aspect, radiator, television aerial point and laminate flooring.
Dining Room - 2.5m x 3.8m (8'2" x 12'5" ) - Double glazed sliding doors to rear garden. Radiator and laminate flooring.
Landing - Overstair linen cupboard. Radiator. Access to loft.
Bedroom One - 3.8m x 3.3m (12'5" x 10'9" ) - Double glazed window to front aspect. Double wardrobe and radiator.
En-suite - Refitted generous shower cubicle with Mira shower. Push button WC, vanity basin, tiled floor. Tiled walls and obscure double glazed window.
Bedroom Two - 3.2m x 2.5m (10'5" x 8'2" ) - Double glazed window to rear. Radiator. Loft access.
Bedroom Three - 2.85m x 2.45m (9'4" x 8'0" ) - Double glazed window to rear overlooking garden. Radiator.
Bedroom Four - 2.6m x 2.1m (8'6" x 6'10" ) - Double glazed window to front aspect. Radiator.
Bathroom - Modern WC, pedestal basin, shower bath with Triton shower over. Tiled walls and splashbacks. Obscure double glazed window to side aspect. Heated towel rail and extractor fan.
Outside - The property has a double width brick paved driveway providing parking for up to four cars. Door to integral garage and gate to side pedestrian access. The front garden has been planted with an extensive range of planting and mulched for low maintenance. Range of mature hedgerow.
Integral Garage (5.4m x 2.5m)
Recently fitted sectional up and over door to front aspect, door to hallway. Power, light and newly installed Vaillant gas boiler.
The rear garden is a real feature of the property and can only be appreciated by a visit. Immediately outside the kitchen and dining room doors is an attractive brick paved patio area, with path to side. Steps lead up to a sloping area of lawn with a huge range of mature planting including a mature range of mature trees and shrubs, all well enclosed by wooden fencing. Toward the far end of garden is a lovely gravelled area with a further range of mature planting and a Summerhouse.
Directions - Proceed to the A360 to Fugglestone Red, turning right at the mini-roundabout. At the t-junction turn right onto Angler Road following the road for a short time where a small cul-de-sac can be found on your left, number 19 can be found on your right.
Double Glazed Front Door To: -
Entrance Hall - Stairs to first floor. Door to integral garage, kitchen, sitting room and cloakroom. Radiator and laminate flooring.
Cloakroom - Low level WC and wash hand basin. Obscure double glazed window and radiator.
Kitchen - 4.7m x 3.6m (15'5" x 11'9" ) - Matching wall and base units with worksurface over. Inset stainless steel sink unit with mixer tap. Inset gas hob with integral electric oven under and extractor hood over. Space for washing machine and fridge/freezer. Breakfast bar, radiator, tiled splashbacks and floor. Double glazed doors and window overlooking the rear garden, inset Velux style windows and ceiling spotlights.
Lounge - 5.4m x 3.75m (17'8" x 12'3" ) - Double glazed bay window to front aspect, radiator, television aerial point and laminate flooring.
Dining Room - 2.5m x 3.8m (8'2" x 12'5" ) - Double glazed sliding doors to rear garden. Radiator and laminate flooring.
Landing - Overstair linen cupboard. Radiator. Access to loft.
Bedroom One - 3.8m x 3.3m (12'5" x 10'9" ) - Double glazed window to front aspect. Double wardrobe and radiator.
En-suite - Refitted generous shower cubicle with Mira shower. Push button WC, vanity basin, tiled floor. Tiled walls and obscure double glazed window.
Bedroom Two - 3.2m x 2.5m (10'5" x 8'2" ) - Double glazed window to rear. Radiator. Loft access.
Bedroom Three - 2.85m x 2.45m (9'4" x 8'0" ) - Double glazed window to rear overlooking garden. Radiator.
Bedroom Four - 2.6m x 2.1m (8'6" x 6'10" ) - Double glazed window to front aspect. Radiator.
Bathroom - Modern WC, pedestal basin, shower bath with Triton shower over. Tiled walls and splashbacks. Obscure double glazed window to side aspect. Heated towel rail and extractor fan.
Outside - The property has a double width brick paved driveway providing parking for up to four cars. Door to integral garage and gate to side pedestrian access. The front garden has been planted with an extensive range of planting and mulched for low maintenance. Range of mature hedgerow.
Integral Garage (5.4m x 2.5m)
Recently fitted sectional up and over door to front aspect, door to hallway. Power, light and newly installed Vaillant gas boiler.
The rear garden is a real feature of the property and can only be appreciated by a visit. Immediately outside the kitchen and dining room doors is an attractive brick paved patio area, with path to side. Steps lead up to a sloping area of lawn with a huge range of mature planting including a mature range of mature trees and shrubs, all well enclosed by wooden fencing. Toward the far end of garden is a lovely gravelled area with a further range of mature planting and a Summerhouse.
Interested in this property?
Council tax
First listed
Over a month agoEnergy Performance Certificate
Angler Road, Salisbury
Marketed by
Venditum - Salisbury St Mary’s House, Netherhampton Business Park Netherhampton, Salisbury SP2 8PUPlacebuzz mortgage repayment calculator
Monthly repayment
The Est. Mortgage is for a 25 years repayment mortgage based on a 10% deposit and a 5.5% annual interest. It is only intended as a guide. Make sure you obtain accurate figures from your lender before committing to any mortgage. Your home may be repossessed if you do not keep up repayments on a mortgage.
Angler Road, Salisbury - Streetview
DISCLAIMER: Property descriptions and related information displayed on this page are marketing materials provided by Venditum - Salisbury. Placebuzz does not warrant or accept any responsibility for the accuracy or completeness of the property descriptions or related information provided here and they do not constitute property particulars. Please contact Venditum - Salisbury for full details and further information.






