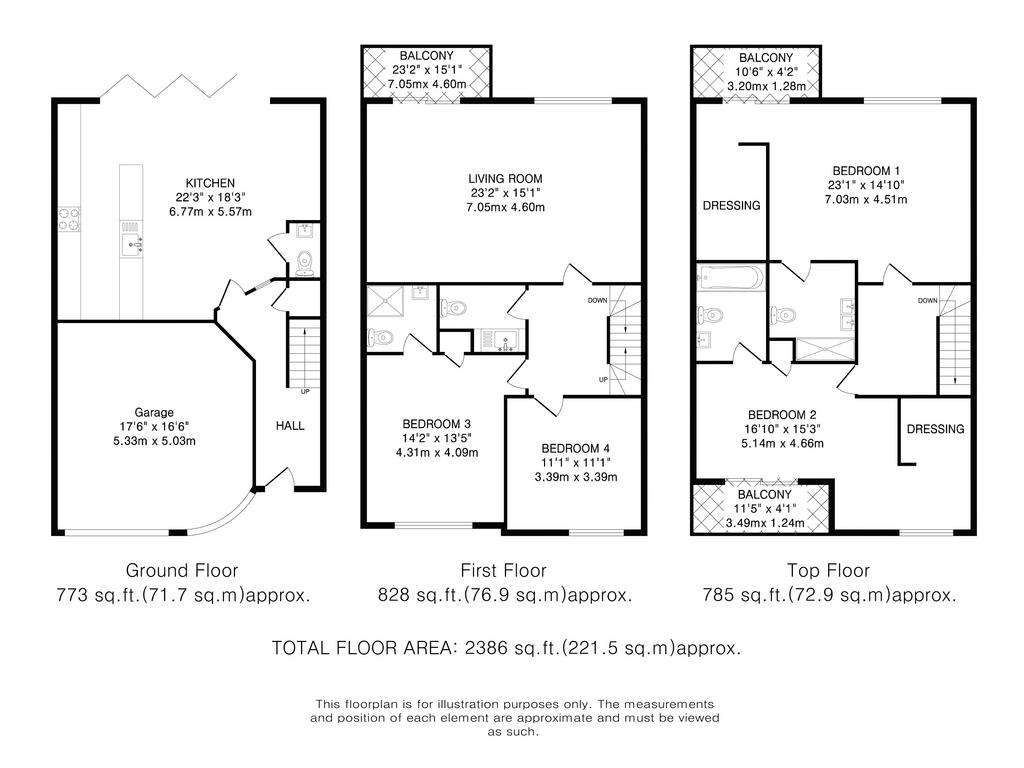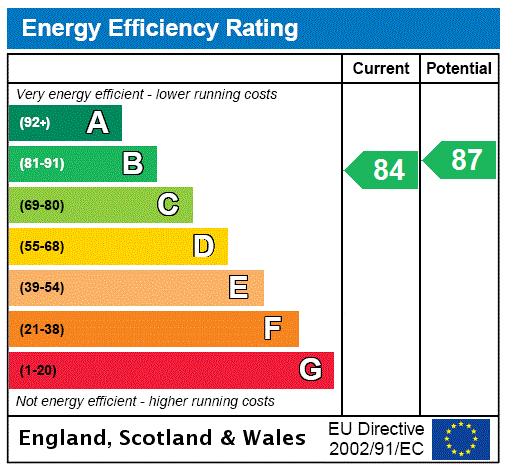4 bedroom terraced house for sale
Hertford, Hertfordshireterraced house
bedrooms

Property photos




+23
Property description
The Property:
An extraordinary four bedroom property situated in a stunning gated mews, meticulously designed and impeccably finished, spanning approximately 2,400 sqft. across three floors in the very centre of Hertford.
This residence is tailor-made for open-plan family living, boasting stunning individuality, spectacular spaces, and exquisite detailing, together with a remarkable specification.
The welcoming entrance hall has a cloakroom off, a bespoke glass and wood staircase leading to the first and second floors and opening to a flawlessly presented open-plan kitchen/dining/family room. The stylish and sleek fitted kitchen, adorned with Corian worktops, incorporates top-of-the-range appliances including an induction hob with a concealed extractor, oven, microwave oven with warming drawer and dishwasher. Additionally, a double height fridge and freezer are seamlessly integrated. The large central island/breakfast bar features a sink and wine cooler. Bi-folding doors span the property's width and lead to the garden.
The feature staircase ascends to a large landing, unveiling an impressive living room with solid wood flooring and glass doors opening onto a balcony. This floor also offers a double bedroom with fitted storage and its own well-appointed en-suite shower room, a further double bedroom, and a cloaks/utility room with wc and space for a washing machine.
On the second floor, the principal suite awaits, comprising a spacious bedroom, a lavish en-suite double shower room, dressing room and balcony. A second, large bedroom suite with an en-suite bathroom, dressing area and balcony completes this floor.
Externally, the property showcases a courtyard style rear garden designed for easy maintenance with patio area and artificial grass. The integral double garage features an electric sliding door.
This residence epitomises modern luxury living in a prime, central location.
Council Tax: Band G £3,752.41 Apr 24/Mar 25.
Service charge: £500 pa (October 2023-September 2024).
Location:
Crosier Place is a little known secret that could not be more convenient. Peacefully located within a landscaped, riverside mews, perfectly placed moments from the fantastic facilities of historic, Hertford town centre, while the green open spaces of Hartham Common and riverside walks are close by. Hertford East Station is within five minutes’ walk providing fast and frequent services to Liverpool Street.
An extraordinary four bedroom property situated in a stunning gated mews, meticulously designed and impeccably finished, spanning approximately 2,400 sqft. across three floors in the very centre of Hertford.
This residence is tailor-made for open-plan family living, boasting stunning individuality, spectacular spaces, and exquisite detailing, together with a remarkable specification.
The welcoming entrance hall has a cloakroom off, a bespoke glass and wood staircase leading to the first and second floors and opening to a flawlessly presented open-plan kitchen/dining/family room. The stylish and sleek fitted kitchen, adorned with Corian worktops, incorporates top-of-the-range appliances including an induction hob with a concealed extractor, oven, microwave oven with warming drawer and dishwasher. Additionally, a double height fridge and freezer are seamlessly integrated. The large central island/breakfast bar features a sink and wine cooler. Bi-folding doors span the property's width and lead to the garden.
The feature staircase ascends to a large landing, unveiling an impressive living room with solid wood flooring and glass doors opening onto a balcony. This floor also offers a double bedroom with fitted storage and its own well-appointed en-suite shower room, a further double bedroom, and a cloaks/utility room with wc and space for a washing machine.
On the second floor, the principal suite awaits, comprising a spacious bedroom, a lavish en-suite double shower room, dressing room and balcony. A second, large bedroom suite with an en-suite bathroom, dressing area and balcony completes this floor.
Externally, the property showcases a courtyard style rear garden designed for easy maintenance with patio area and artificial grass. The integral double garage features an electric sliding door.
This residence epitomises modern luxury living in a prime, central location.
Council Tax: Band G £3,752.41 Apr 24/Mar 25.
Service charge: £500 pa (October 2023-September 2024).
Location:
Crosier Place is a little known secret that could not be more convenient. Peacefully located within a landscaped, riverside mews, perfectly placed moments from the fantastic facilities of historic, Hertford town centre, while the green open spaces of Hartham Common and riverside walks are close by. Hertford East Station is within five minutes’ walk providing fast and frequent services to Liverpool Street.
Council tax
First listed
Over a month agoEnergy Performance Certificate
Hertford, Hertfordshire
Placebuzz mortgage repayment calculator
Monthly repayment
The Est. Mortgage is for a 25 years repayment mortgage based on a 10% deposit and a 5.5% annual interest. It is only intended as a guide. Make sure you obtain accurate figures from your lender before committing to any mortgage. Your home may be repossessed if you do not keep up repayments on a mortgage.
Hertford, Hertfordshire - Streetview
DISCLAIMER: Property descriptions and related information displayed on this page are marketing materials provided by Ashtons - Welwyn Garden City. Placebuzz does not warrant or accept any responsibility for the accuracy or completeness of the property descriptions or related information provided here and they do not constitute property particulars. Please contact Ashtons - Welwyn Garden City for full details and further information.




























