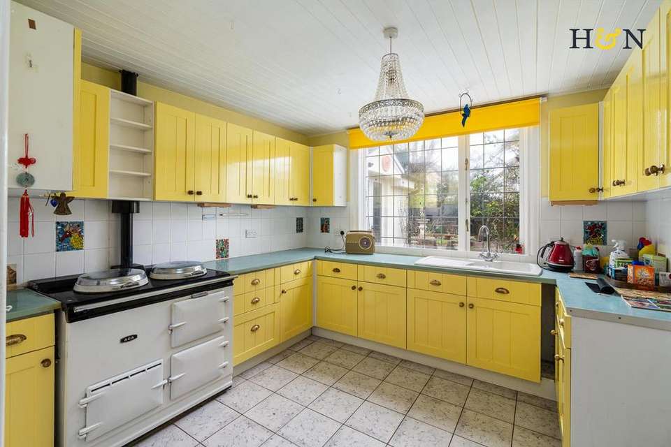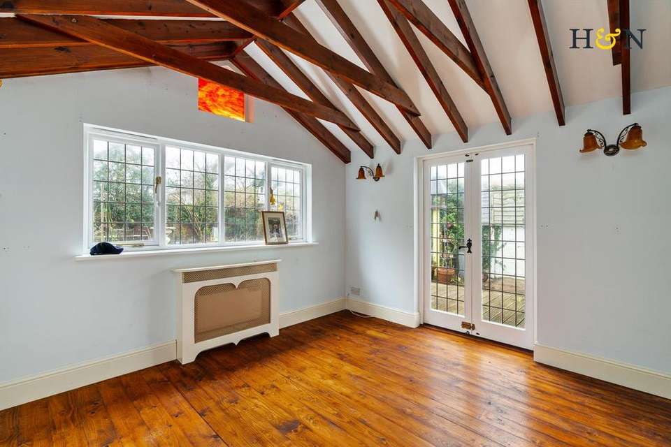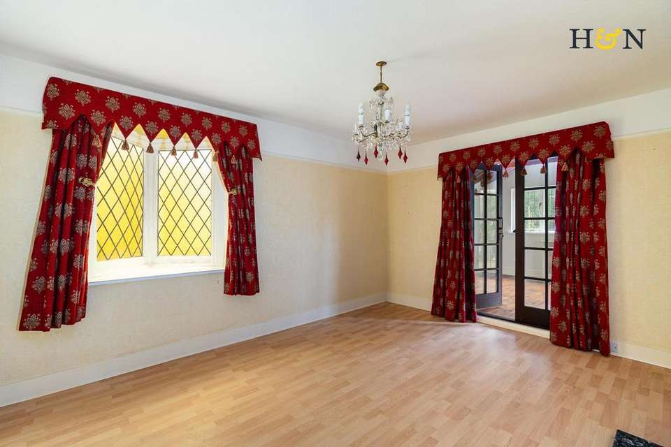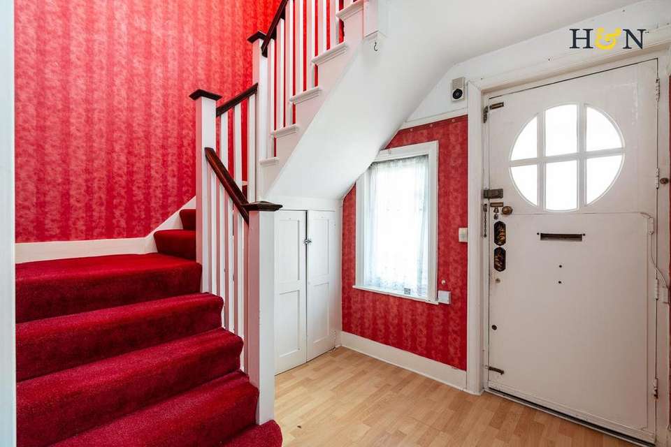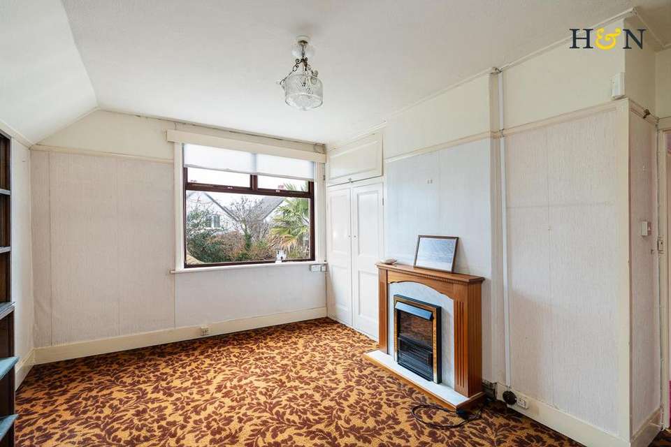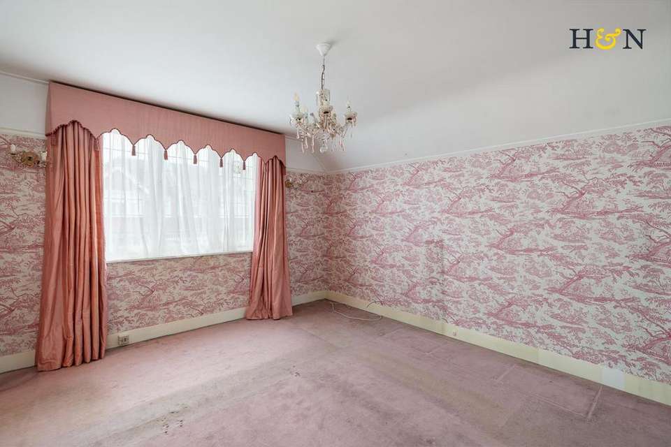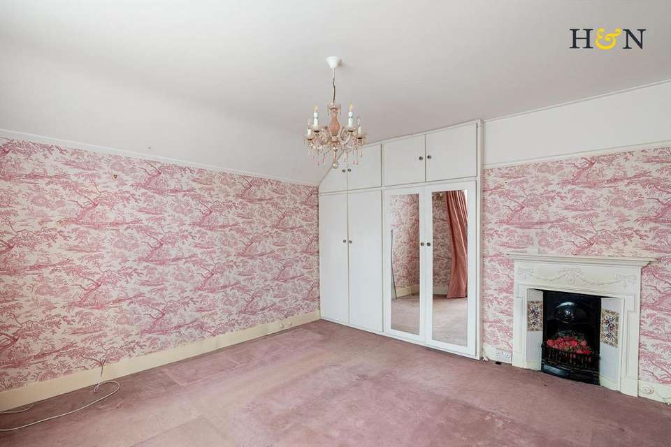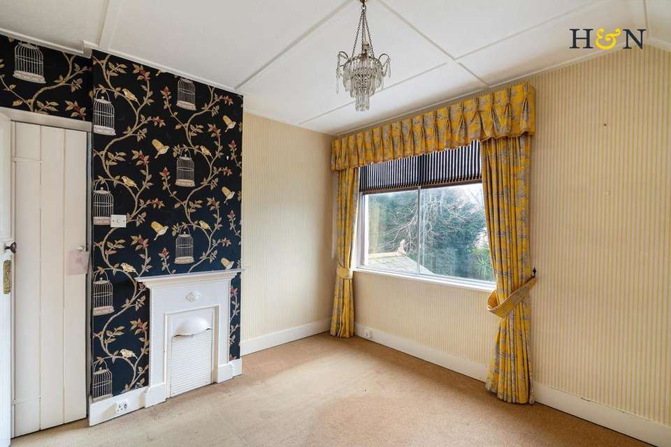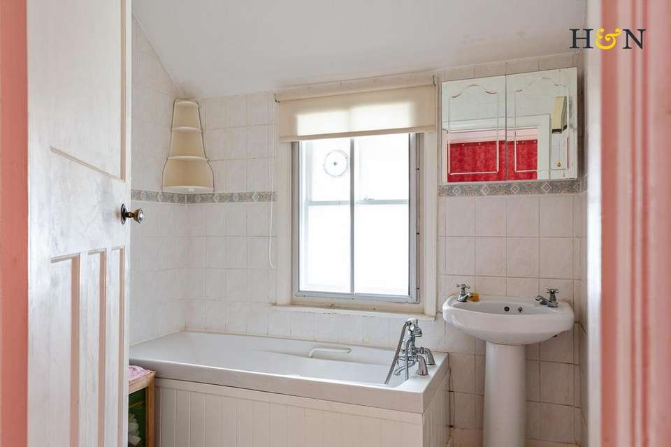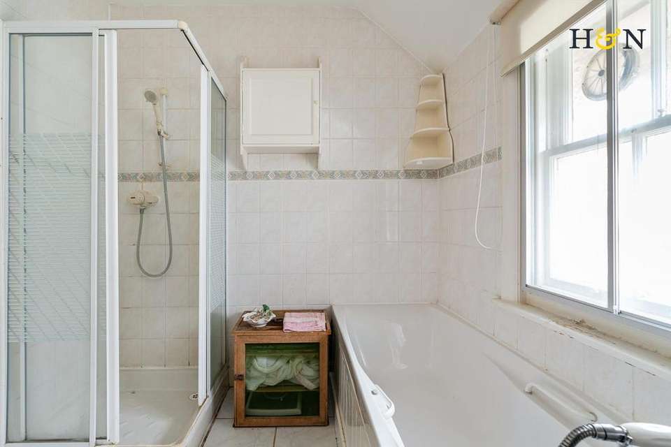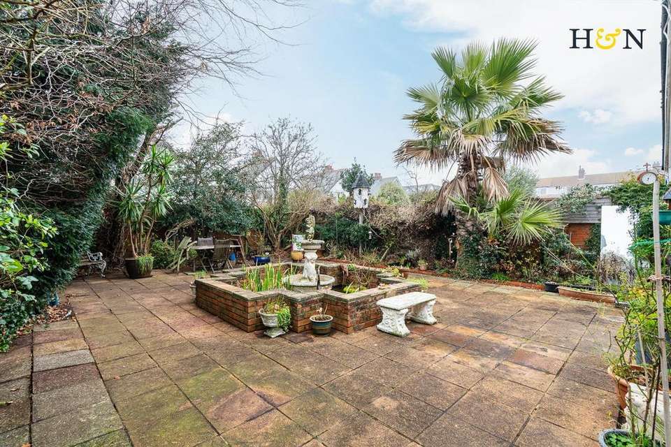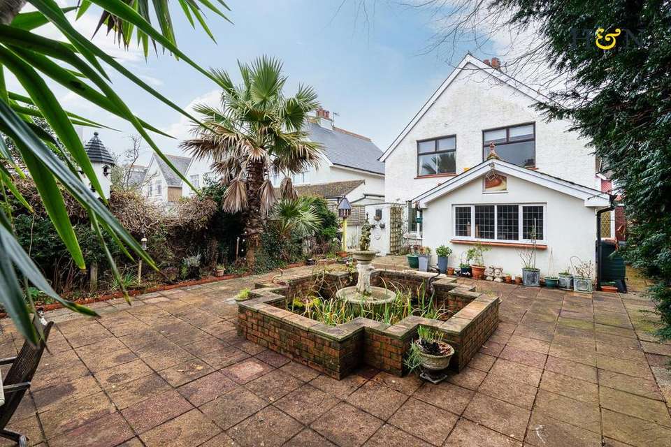3 bedroom house for sale
Modena Road, Hove BN3house
bedrooms
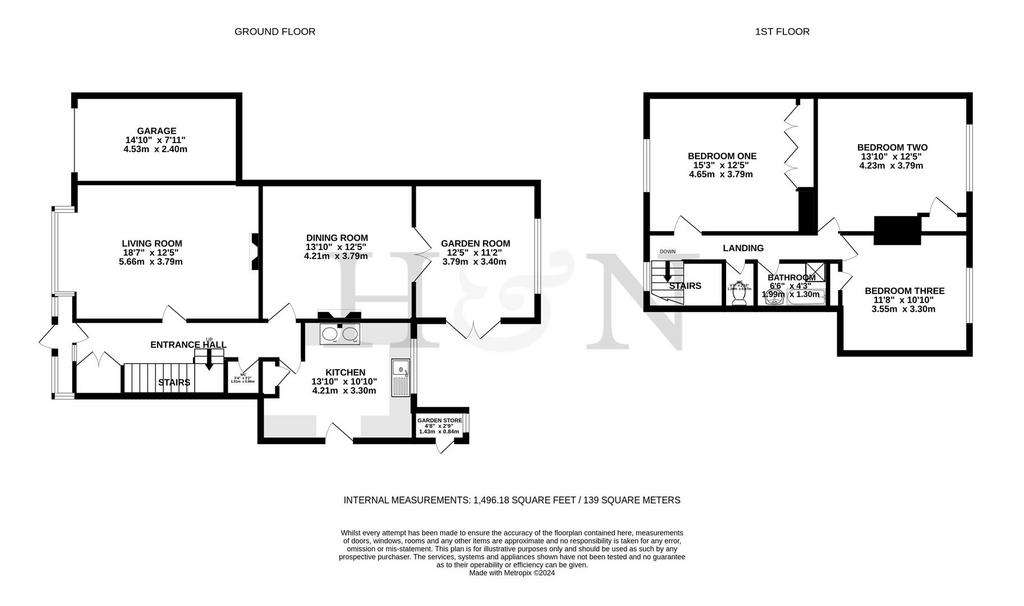
Property photos

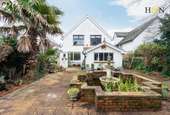
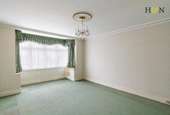
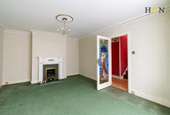
+12
Property description
Rarely available, a substantial detached three bedroom house in a fantastic Hove location with a generous, west facing rear garden, drive and garage. The ground floor offers versatile accommodation, comprising a living room, dining room, kitchen and garden room. The first floor comprises of three double bedrooms and family bathroom. There is potential to extend (subject to necessary consents). The property boasts an established west facing garden, garage and off street parking. The house enjoys lots of natural light and is located close to local shops, Hove seafront and has easy access to mainline stations and the city centre.
Location - Modena Road is situated just around the corner from the local Richardson Road parade of shops that include a Morrison's mini market, butchers, organic grocers, coffee shops, beauty rooms and barbers. A more comprehensive range of nearby shops are also close by in Portland Road, along with regular bus services giving direct access to Church Road and Brighton city centre.
There is a choice of main line train stations just under a mile away, Hove Station (0.9 miles in distance) and Aldrington station (0.4 miles away), both have direct links to London Victoria. This excellent and convenient location is close to several parks and recreational areas and Hove lagoon where you can enjoy water sports and sea front walks, in addition, there is a selection of local, nursery, primary and middle schools in the area.
Accomodation - A detached house that has charming curb appeal with a gated front garden that has a drive way suitable for off road parking and matching brick and stone path ways leading to the enclosed front porch. Once inside the entrance vestibule the original period front door opens to a spacious hallway that provides access to the two reception rooms, kitchen and ground floor W.C, an attractive turning staircase rises to the first floor and there are double doors to a under stair storage cupboard. The vaulted ceiling garden room is positioned at the rear of the house and enjoys west facing views over the garden.
The generously proportioned living room is at the front of the house has a box bay window, cornicing and fire surround with gas fire, the dining room also has a fire place, picture rails and double doors opening to the garden room and gated side access. The kitchen has a rustic feel with a vibrant range of fitted units and Aga range oven that provides heating and cooking facilities. There is a wide window with wonderful views over the rear garden, space to dine and a solid wood ornate door providing side access to the property.
On the first floor there is lots of natural light and a galleried landing with balustrade, doors to all bedrooms, bathroom and a ceiling loft hatch. The spacious front aspect bedroom has a large window and ample fitted wardrobes. Bedrooms two and three have rear aspect views with a leafy green outlook over the garden; both are doubles. There is a bathroom with obscure glazed window, panel enclosed bath with mixer taps and hand held shower attachment, double width walk in shower enclosure and pedestal wash hand basin. There is also a separate W.C with window. The vast loft space has a feature window and would make a great loft conversion subject to the necessary consents.
Gardens - The generous sized west facing rear garden with central ornate feature fountain, is paved for low maintenance with established borders with mature trees, shrubs and palms and secure gated side access to the front of the property. A sunny and secluded garden accessed from the house via the kitchen and living room.
Garage - 4.52m x 2.41m (14'10 x 7'11) - A brick built garage with the roof and front up and over door replaced in recent years.
Additional Information - EPC rating: F
Internal measurement: 1,496.18 Square feet / 139 Square meters
Heating: Aga range cooker located in kitchen
Tenure: Freehold
Council tax band: E
Parking zone: R
Location - Modena Road is situated just around the corner from the local Richardson Road parade of shops that include a Morrison's mini market, butchers, organic grocers, coffee shops, beauty rooms and barbers. A more comprehensive range of nearby shops are also close by in Portland Road, along with regular bus services giving direct access to Church Road and Brighton city centre.
There is a choice of main line train stations just under a mile away, Hove Station (0.9 miles in distance) and Aldrington station (0.4 miles away), both have direct links to London Victoria. This excellent and convenient location is close to several parks and recreational areas and Hove lagoon where you can enjoy water sports and sea front walks, in addition, there is a selection of local, nursery, primary and middle schools in the area.
Accomodation - A detached house that has charming curb appeal with a gated front garden that has a drive way suitable for off road parking and matching brick and stone path ways leading to the enclosed front porch. Once inside the entrance vestibule the original period front door opens to a spacious hallway that provides access to the two reception rooms, kitchen and ground floor W.C, an attractive turning staircase rises to the first floor and there are double doors to a under stair storage cupboard. The vaulted ceiling garden room is positioned at the rear of the house and enjoys west facing views over the garden.
The generously proportioned living room is at the front of the house has a box bay window, cornicing and fire surround with gas fire, the dining room also has a fire place, picture rails and double doors opening to the garden room and gated side access. The kitchen has a rustic feel with a vibrant range of fitted units and Aga range oven that provides heating and cooking facilities. There is a wide window with wonderful views over the rear garden, space to dine and a solid wood ornate door providing side access to the property.
On the first floor there is lots of natural light and a galleried landing with balustrade, doors to all bedrooms, bathroom and a ceiling loft hatch. The spacious front aspect bedroom has a large window and ample fitted wardrobes. Bedrooms two and three have rear aspect views with a leafy green outlook over the garden; both are doubles. There is a bathroom with obscure glazed window, panel enclosed bath with mixer taps and hand held shower attachment, double width walk in shower enclosure and pedestal wash hand basin. There is also a separate W.C with window. The vast loft space has a feature window and would make a great loft conversion subject to the necessary consents.
Gardens - The generous sized west facing rear garden with central ornate feature fountain, is paved for low maintenance with established borders with mature trees, shrubs and palms and secure gated side access to the front of the property. A sunny and secluded garden accessed from the house via the kitchen and living room.
Garage - 4.52m x 2.41m (14'10 x 7'11) - A brick built garage with the roof and front up and over door replaced in recent years.
Additional Information - EPC rating: F
Internal measurement: 1,496.18 Square feet / 139 Square meters
Heating: Aga range cooker located in kitchen
Tenure: Freehold
Council tax band: E
Parking zone: R
Interested in this property?
Council tax
First listed
Over a month agoModena Road, Hove BN3
Marketed by
Healy & Newsom - Hove 19 Richardson Road Hove BN3 5RBPlacebuzz mortgage repayment calculator
Monthly repayment
The Est. Mortgage is for a 25 years repayment mortgage based on a 10% deposit and a 5.5% annual interest. It is only intended as a guide. Make sure you obtain accurate figures from your lender before committing to any mortgage. Your home may be repossessed if you do not keep up repayments on a mortgage.
Modena Road, Hove BN3 - Streetview
DISCLAIMER: Property descriptions and related information displayed on this page are marketing materials provided by Healy & Newsom - Hove. Placebuzz does not warrant or accept any responsibility for the accuracy or completeness of the property descriptions or related information provided here and they do not constitute property particulars. Please contact Healy & Newsom - Hove for full details and further information.





