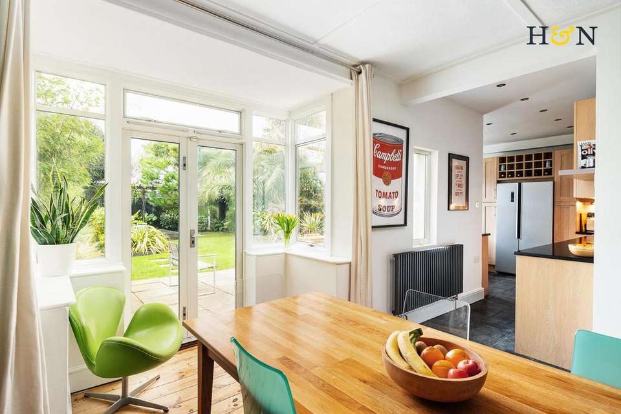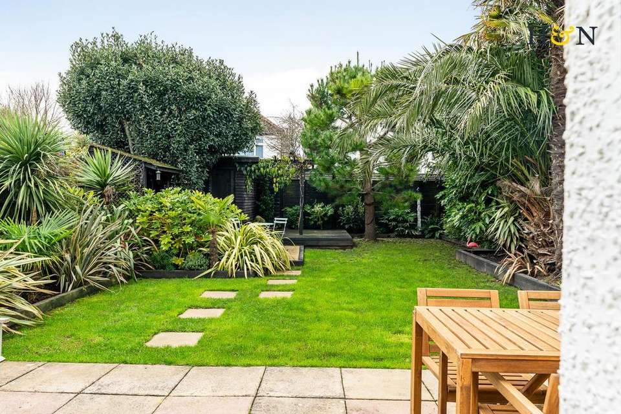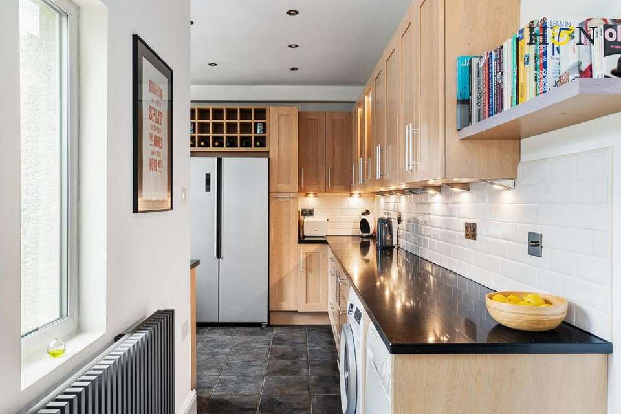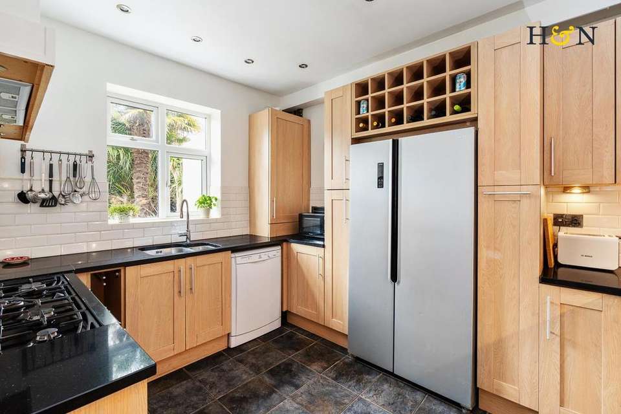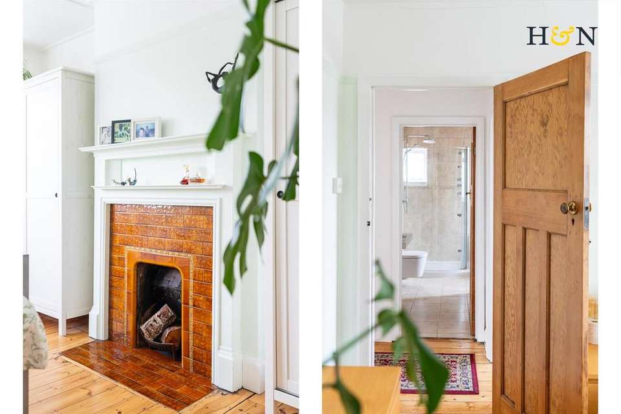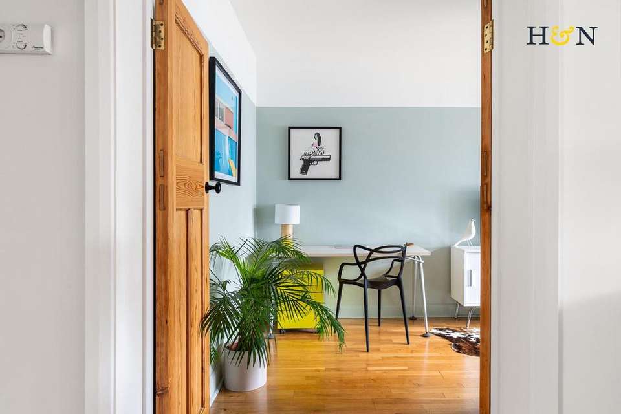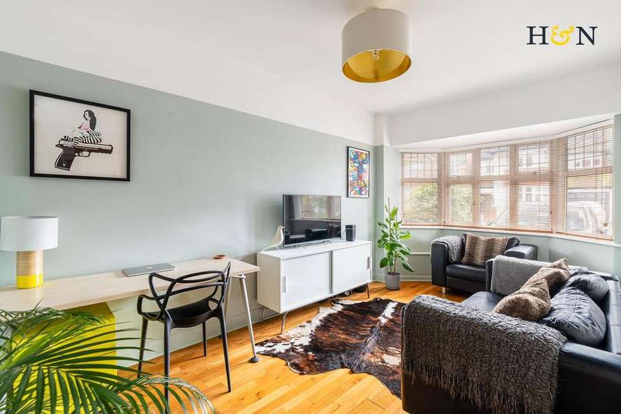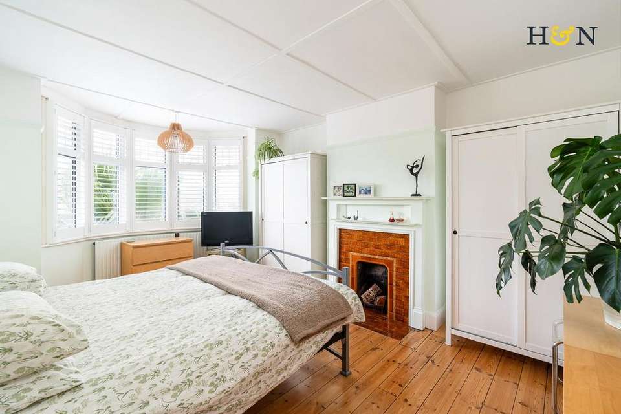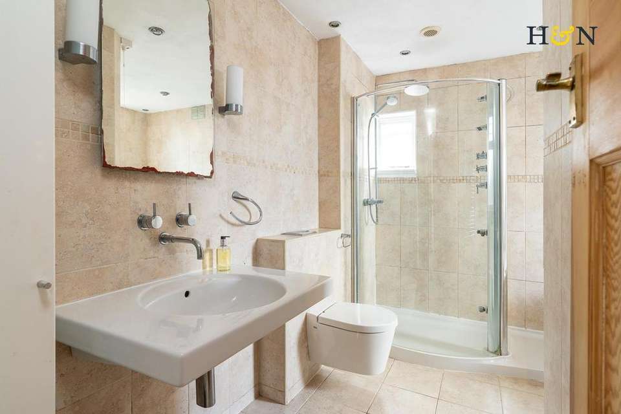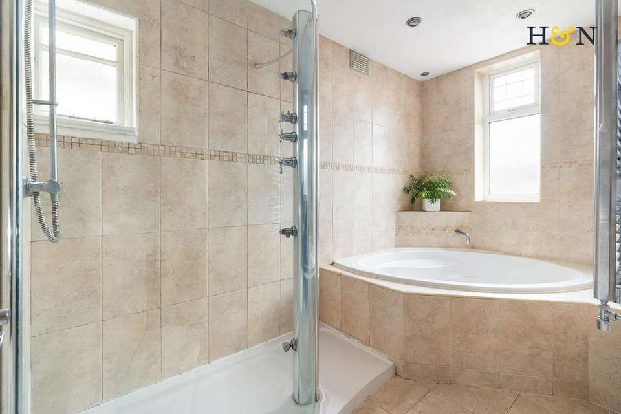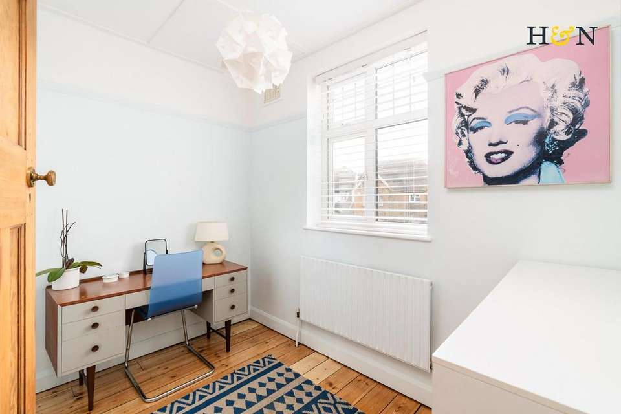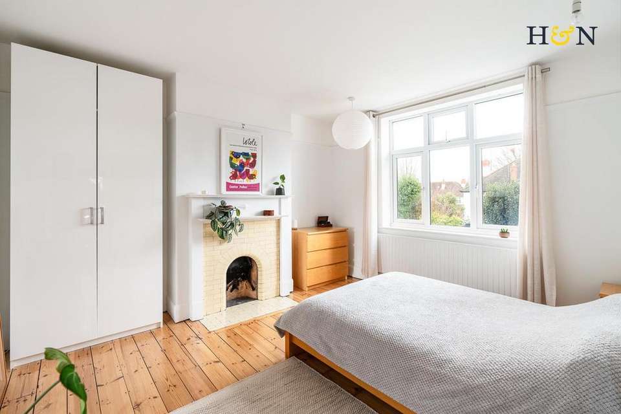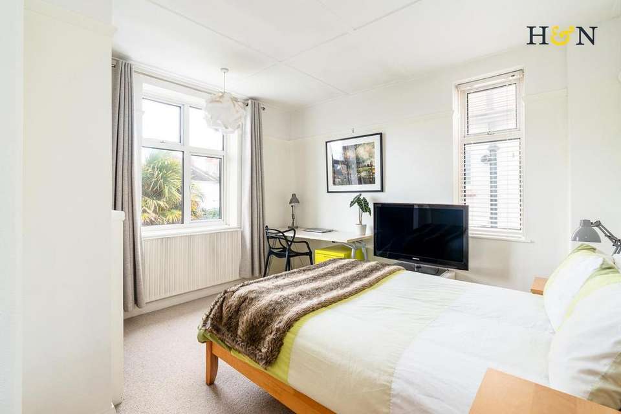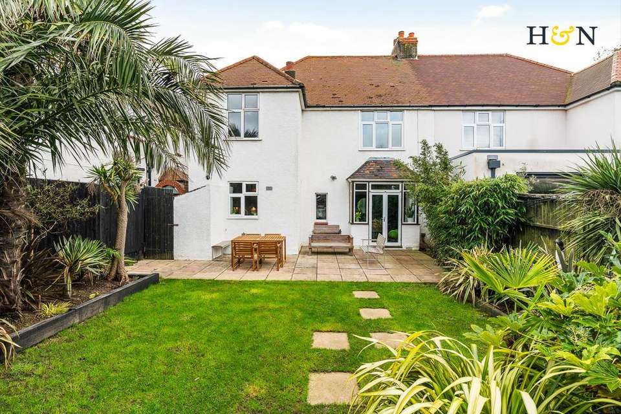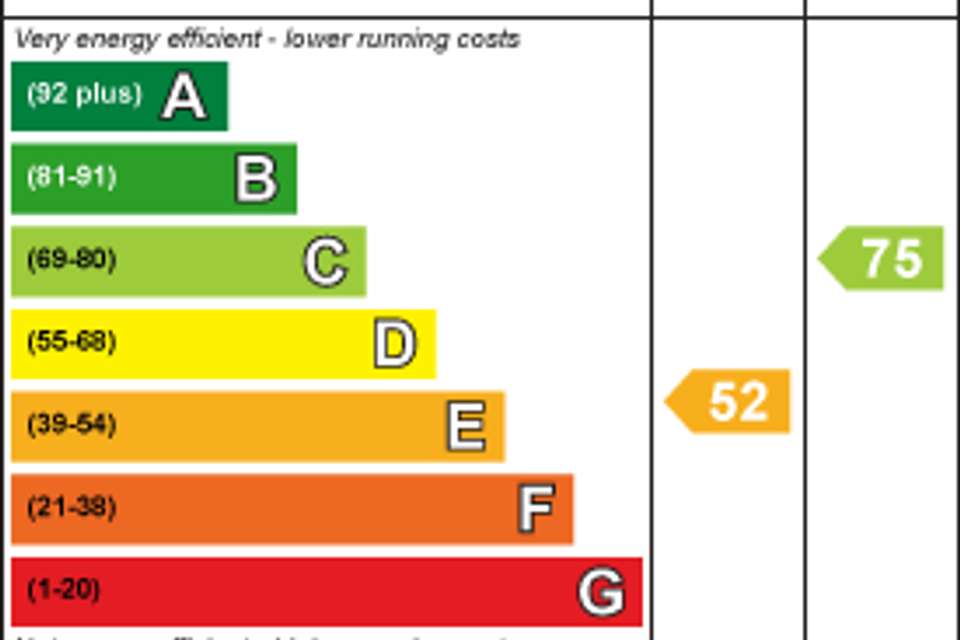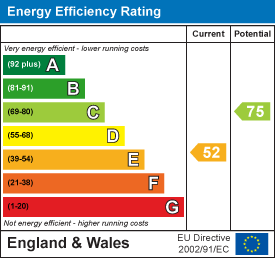4 bedroom house for sale
Amesbury Crescent, Hove BN3house
bedrooms
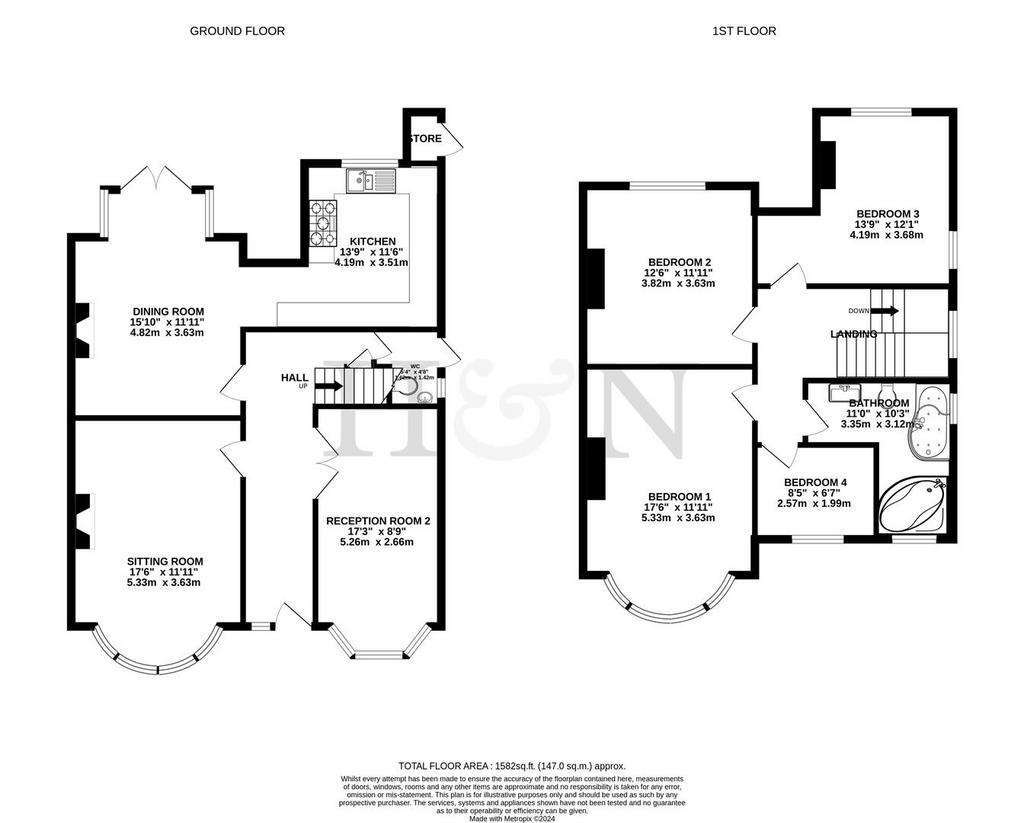
Property photos

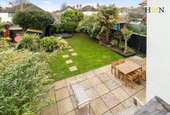
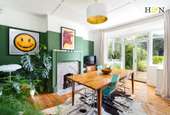
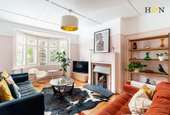
+17
Property description
Rarely available, this beautifully presented spacious family home is located in a highly desirable Hove location close to the seafront, local amenities and well regarded nurseries and schools. Semi-detached with attractive double bay fronted elevations, the property enjoys an abundance of period features with real wood floors, picture rails, original period fireplaces throughout and beautiful stain glass windows.
With accommodation arranged over two floors, the property comprises four bedrooms, three reception rooms, a modern kitchen and bathroom, and a downstairs cloakroom.
Furthermore, the property boasts off street parking for more than one vehicle, a favoured WEST facing garden and the potential to extend subject to necessary consents.
Location - Amesbury Crescent is situated off New Church Road and is near to Richardson Road where you can find local butchers, coffee shop, beauty rooms and newsagents, larger supermarkets and stores are also close by in Portland Road, along with regular bus services giving direct access to Hove's George Street and Church Road thoroughfare and Brighton City centre. For the commuters there is a choice of main line train stations just under a mile away in Portslade and Hove Station that is little over a mile in distance, both have direct links to London Victoria. Wish Park is within close proximity along with other recreational areas, as is Hove lagoon and seafront. There is also a selection of local nursery, primary and middle schools in the area.
Approach - A block paved driveway with low wall surrounds and mature palms provide off street parking for more than one car and gives access to the property's tiled storm porch and timber framed front door with pretty leaded light inserts. Secured gated side access leads through to the rear garden.
Accommodation - Flooded with natural light and laid to real wood floors, the spacious entrance hall turns and gives access to all principal rooms and a downstairs cloakroom with side access, and a turning staircase that rises to the first floor.
With an easterly aspect, the sitting room enjoys a curved bay window with plantation shutters, warm wood floors and a cosy open fire with original tile and timber mantel.
Reception two, also east facing is a great size with antique pine French doors and bay window.
Sat at the rear of the property with a favoured westerly aspect, the dining room is generous with an original period open fire and tasteful racing green colour palette, leading onto a modern fitted kitchen. With a box bay, French doors give direct access to the landscaped, contemporary rear garden. The kitchen comprises a range of beech effect shaker wall and base units with solid granite work surface , undermounted double sink and tiled splashback. There's a range style cooker with extractor hood over, and appliance space provisions for a washing machine, dryer, dishwasher and American style fridge freezer.
Adorned with a tall original leaded light window the landing is spacious with a crisp white décor and with real wood floors. Giving access to four bedrooms, the family bathroom, and with a hatch to the large loft space.
With a curved bay window, fitted plantation shutters and a leafy green aspect to the front, the principal bedroom is a great size, enjoying a decorative original fireplace with vibrant period tiled inserts.
Bedroom four sits adjacent and would be an ideal home office or nursery.
With sandstone effect tiled surrounds, the family bathroom has an L shape configuration and is spacious with dual aspect. Comprising a separate corner bath tub with double width walk in shower, a low level eco flush and large contemporary wash basin, with storage and heated towel rail.
Overlooking the manicured rear garden, bedroom two boasts a pretty original fireplace with real wood floors, and bedroom three is carpeted with a neutral décor, original fireplace and dual aspect. Both are doubles.
Garden - Accessed via the dining room, the landscaped garden boasts a favoured westerly aspect and is contemporary with charcoal grey fence enclosures and a plush green lawn. There's a paved patio area and rear decked terrace with BBQ nook and shed. Neat sleeper borders frame the space with mature trees shrubs and tropical palms. There's outside lighting, water tap a secure gated side access to the front of the property.
Additional Information - EPC rating: E
Internal measurement: 147 Square metres / 1,582 Square feet
Tenure: Freehold
Parking zone: W
Council tax band: F
With accommodation arranged over two floors, the property comprises four bedrooms, three reception rooms, a modern kitchen and bathroom, and a downstairs cloakroom.
Furthermore, the property boasts off street parking for more than one vehicle, a favoured WEST facing garden and the potential to extend subject to necessary consents.
Location - Amesbury Crescent is situated off New Church Road and is near to Richardson Road where you can find local butchers, coffee shop, beauty rooms and newsagents, larger supermarkets and stores are also close by in Portland Road, along with regular bus services giving direct access to Hove's George Street and Church Road thoroughfare and Brighton City centre. For the commuters there is a choice of main line train stations just under a mile away in Portslade and Hove Station that is little over a mile in distance, both have direct links to London Victoria. Wish Park is within close proximity along with other recreational areas, as is Hove lagoon and seafront. There is also a selection of local nursery, primary and middle schools in the area.
Approach - A block paved driveway with low wall surrounds and mature palms provide off street parking for more than one car and gives access to the property's tiled storm porch and timber framed front door with pretty leaded light inserts. Secured gated side access leads through to the rear garden.
Accommodation - Flooded with natural light and laid to real wood floors, the spacious entrance hall turns and gives access to all principal rooms and a downstairs cloakroom with side access, and a turning staircase that rises to the first floor.
With an easterly aspect, the sitting room enjoys a curved bay window with plantation shutters, warm wood floors and a cosy open fire with original tile and timber mantel.
Reception two, also east facing is a great size with antique pine French doors and bay window.
Sat at the rear of the property with a favoured westerly aspect, the dining room is generous with an original period open fire and tasteful racing green colour palette, leading onto a modern fitted kitchen. With a box bay, French doors give direct access to the landscaped, contemporary rear garden. The kitchen comprises a range of beech effect shaker wall and base units with solid granite work surface , undermounted double sink and tiled splashback. There's a range style cooker with extractor hood over, and appliance space provisions for a washing machine, dryer, dishwasher and American style fridge freezer.
Adorned with a tall original leaded light window the landing is spacious with a crisp white décor and with real wood floors. Giving access to four bedrooms, the family bathroom, and with a hatch to the large loft space.
With a curved bay window, fitted plantation shutters and a leafy green aspect to the front, the principal bedroom is a great size, enjoying a decorative original fireplace with vibrant period tiled inserts.
Bedroom four sits adjacent and would be an ideal home office or nursery.
With sandstone effect tiled surrounds, the family bathroom has an L shape configuration and is spacious with dual aspect. Comprising a separate corner bath tub with double width walk in shower, a low level eco flush and large contemporary wash basin, with storage and heated towel rail.
Overlooking the manicured rear garden, bedroom two boasts a pretty original fireplace with real wood floors, and bedroom three is carpeted with a neutral décor, original fireplace and dual aspect. Both are doubles.
Garden - Accessed via the dining room, the landscaped garden boasts a favoured westerly aspect and is contemporary with charcoal grey fence enclosures and a plush green lawn. There's a paved patio area and rear decked terrace with BBQ nook and shed. Neat sleeper borders frame the space with mature trees shrubs and tropical palms. There's outside lighting, water tap a secure gated side access to the front of the property.
Additional Information - EPC rating: E
Internal measurement: 147 Square metres / 1,582 Square feet
Tenure: Freehold
Parking zone: W
Council tax band: F
Council tax
First listed
Over a month agoEnergy Performance Certificate
Amesbury Crescent, Hove BN3
Placebuzz mortgage repayment calculator
Monthly repayment
The Est. Mortgage is for a 25 years repayment mortgage based on a 10% deposit and a 5.5% annual interest. It is only intended as a guide. Make sure you obtain accurate figures from your lender before committing to any mortgage. Your home may be repossessed if you do not keep up repayments on a mortgage.
Amesbury Crescent, Hove BN3 - Streetview
DISCLAIMER: Property descriptions and related information displayed on this page are marketing materials provided by Healy & Newsom - Hove. Placebuzz does not warrant or accept any responsibility for the accuracy or completeness of the property descriptions or related information provided here and they do not constitute property particulars. Please contact Healy & Newsom - Hove for full details and further information.





