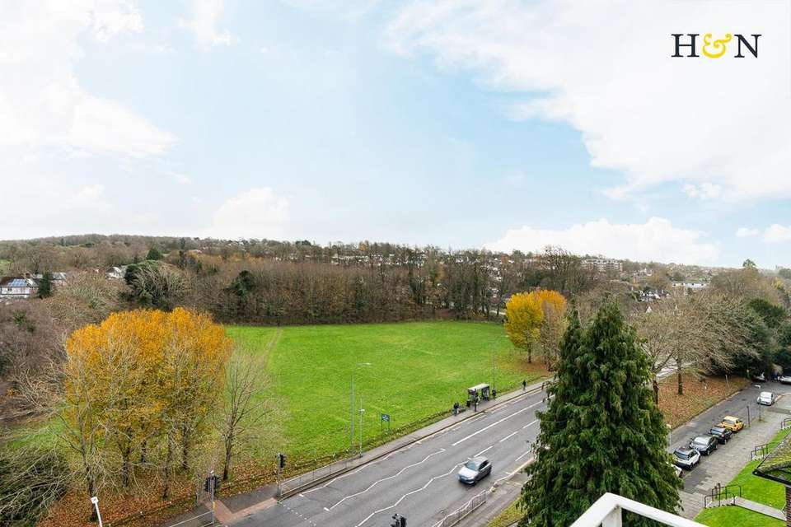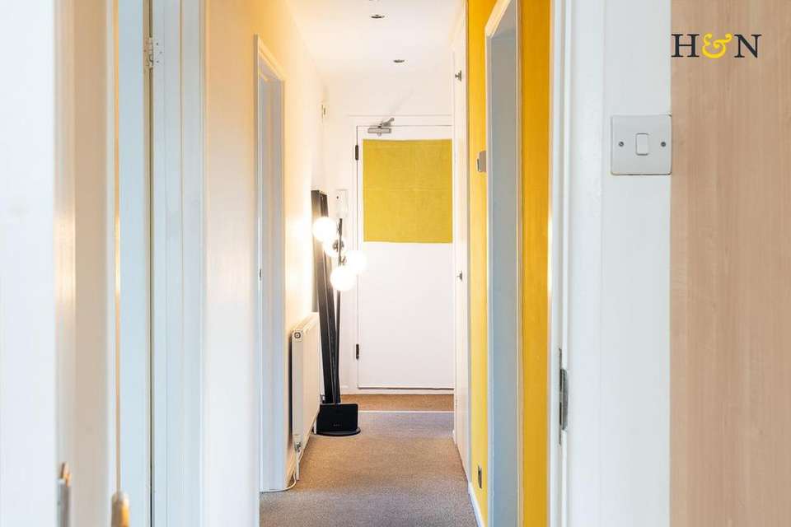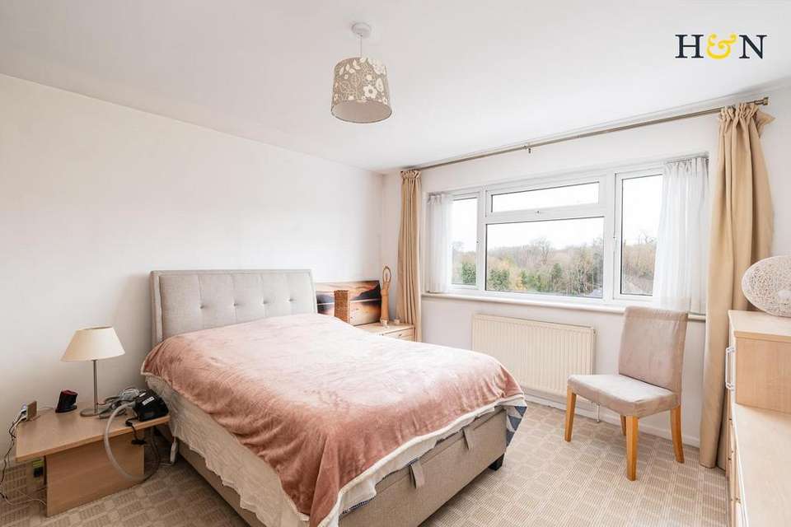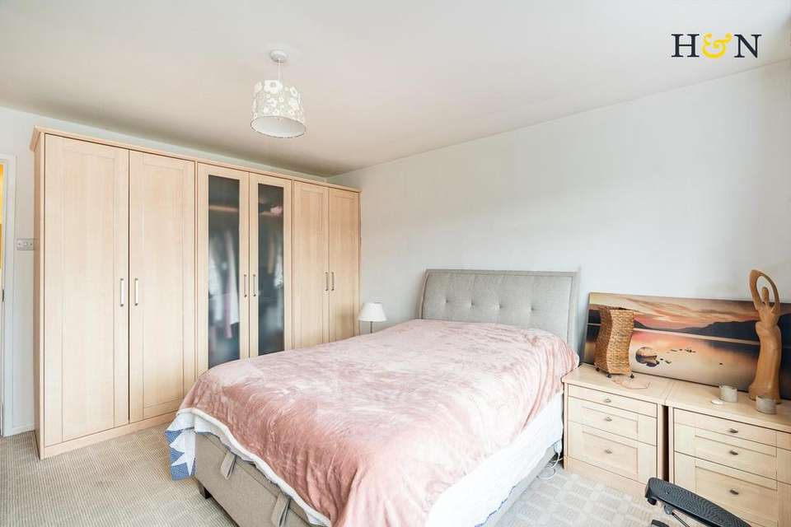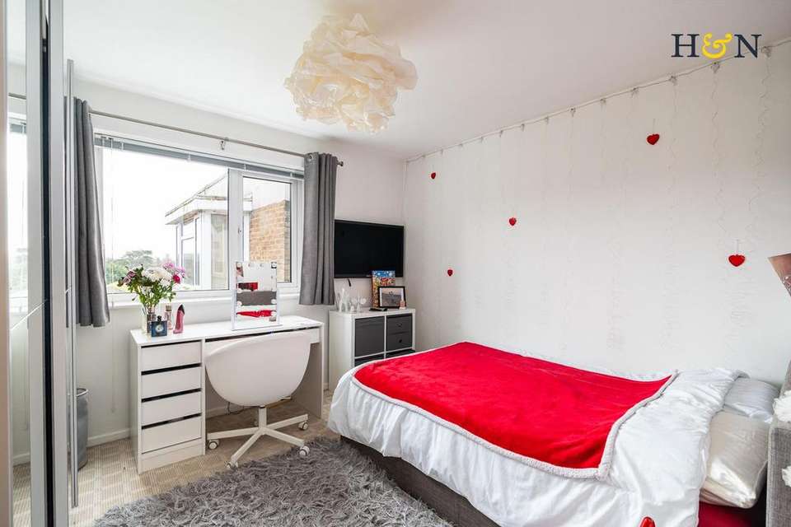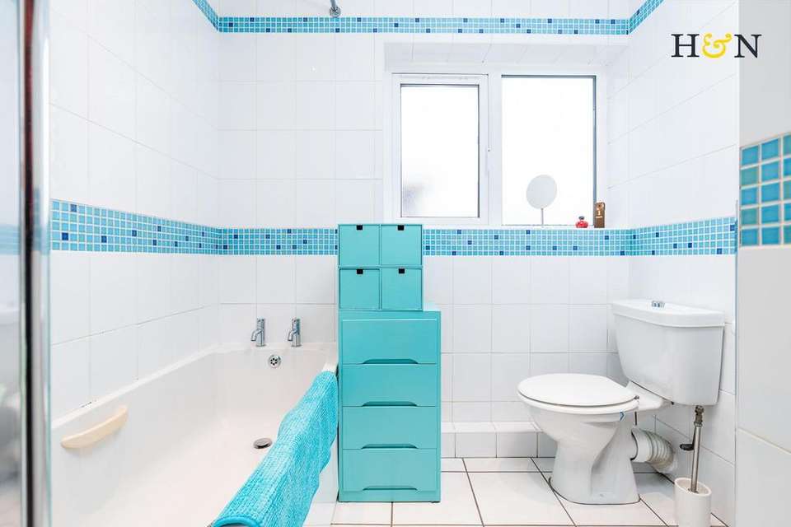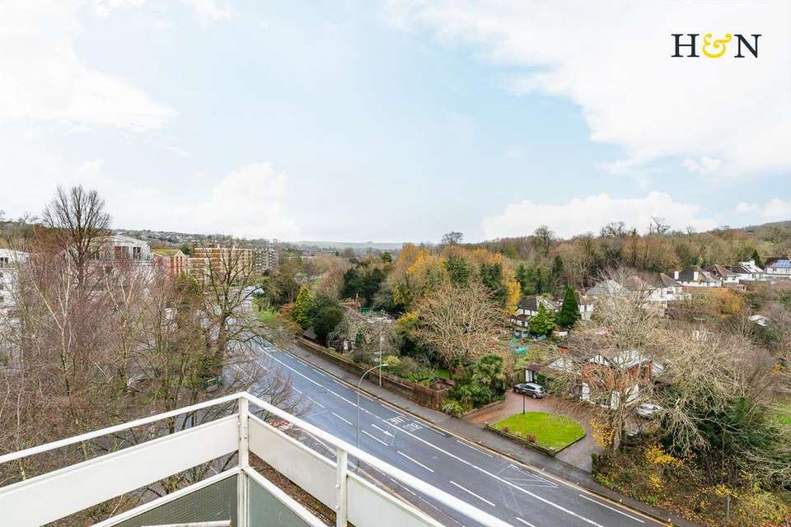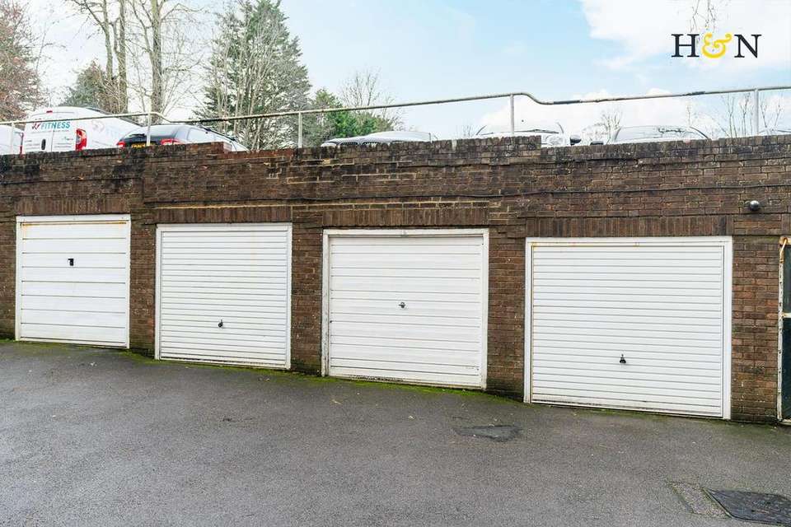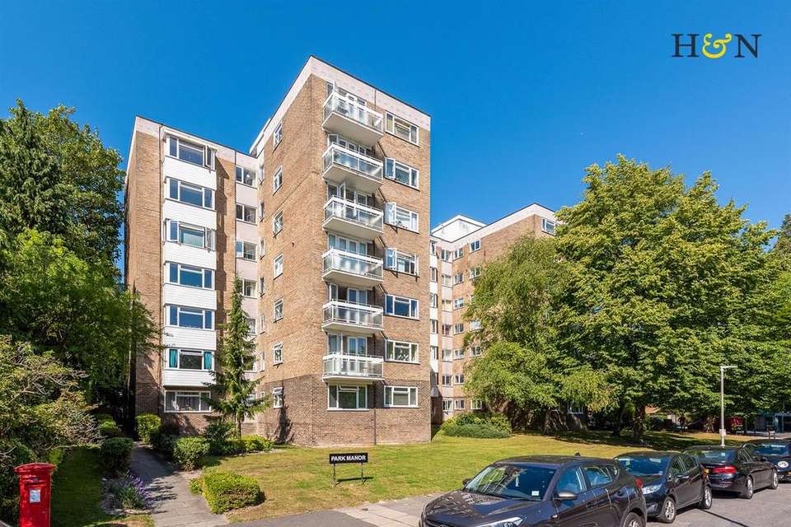2 bedroom flat for sale
London Road, Brighton BN1flat
bedrooms
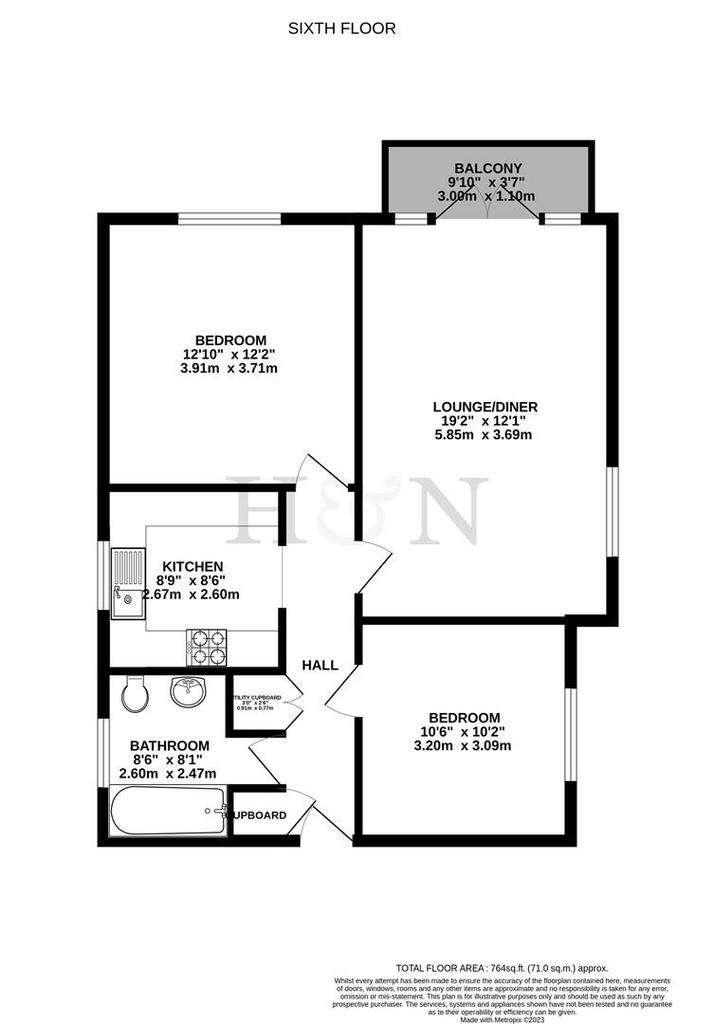
Property photos

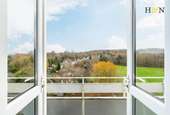
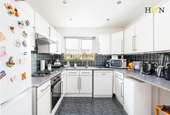
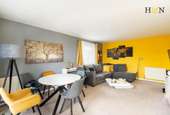
+10
Property description
A spacious apartment, presented in excellent order throughout, located on the sixth floor of a well maintained purpose built block in the popular Preston Park area.
With lots of natural light and fantastic far reaching views, the apartment is ready to move into and comprises two double bedrooms, a modern kitchen and bathroom and large living dining room with access to a private east facing balcony.
Furthermore, the property boasts ample built in storage, and is sold with a GARAGE and NO ONWARD CHAIN.
Location - Park Manor is an attractive purpose built block situated on the London Road overlooking Surrenden Field, within landscaped grounds, close to the border of Westdene and Patcham being ideal for access to the A23/A27 road networks and transport links to the city. Regular buses afford access to Brighton, Hove and the surrounding areas and Preston Park train station is within easy reach. Preston Park itself is nearby with its tennis courts, play areas and cafes and due to its size is also used for concerts, circuses and other family events.
Accommodation - Very well kept communal hallways have stairs and a passenger lift that rise to all floors.
The flat opens onto a bright and spacious hallway with ample built in storage, utility cupboard that house the washing machine, a phone entry system and doors to all principal rooms.
You'll immediately notice how well the flat is presented with neat internal decoration and modern fixtures and fittings throughout.
The living dining room is generously proportioned with a bright dual aspect and neutral carpeting. Double glazed French doors give access to a private east facing balcony that enjoys far reaching roof top and park views.
Modern in design and laid to ceramic tiling, the kitchen comprises a range of sleek white wall and base units, laminate work surface and tiled splash black, with inset stainless steel sink and drainer. There's a four ring gas hob with oven under and extractor hood above, a dishwasher and freestanding fridge freezer.
With fully tiled surrounds, crisp white and clean, the family bathroom is a good size; comprising a panel enclosed bath with thermostatic shower over, a low level eco flush WC, pedestal wash basin with mirrored vanity unit over and a heated towel rail.
The principal bedroom sits at the rear of the flat, enjoying an easterly aspect and is spacious with built-in wardrobes, chest of drawers and a neutral décor and lovely views. Bedroom two is a further double bedroom.
Garage - Located in a block to the rear of the building with an up and over door, positioned opposite the main entrance to the flat for easy access.
Additional Information - EPC rating: D
Internal measurement: 764 Square feet / 71 Square metres
Additional Storage: An additional storage cupboard is located outside the flat front door on the sixth floor landing.
Tenure: Leasehold - approx. 166 years remaining.
Maintenance charges: £3,364.28
Council tax band: B
With lots of natural light and fantastic far reaching views, the apartment is ready to move into and comprises two double bedrooms, a modern kitchen and bathroom and large living dining room with access to a private east facing balcony.
Furthermore, the property boasts ample built in storage, and is sold with a GARAGE and NO ONWARD CHAIN.
Location - Park Manor is an attractive purpose built block situated on the London Road overlooking Surrenden Field, within landscaped grounds, close to the border of Westdene and Patcham being ideal for access to the A23/A27 road networks and transport links to the city. Regular buses afford access to Brighton, Hove and the surrounding areas and Preston Park train station is within easy reach. Preston Park itself is nearby with its tennis courts, play areas and cafes and due to its size is also used for concerts, circuses and other family events.
Accommodation - Very well kept communal hallways have stairs and a passenger lift that rise to all floors.
The flat opens onto a bright and spacious hallway with ample built in storage, utility cupboard that house the washing machine, a phone entry system and doors to all principal rooms.
You'll immediately notice how well the flat is presented with neat internal decoration and modern fixtures and fittings throughout.
The living dining room is generously proportioned with a bright dual aspect and neutral carpeting. Double glazed French doors give access to a private east facing balcony that enjoys far reaching roof top and park views.
Modern in design and laid to ceramic tiling, the kitchen comprises a range of sleek white wall and base units, laminate work surface and tiled splash black, with inset stainless steel sink and drainer. There's a four ring gas hob with oven under and extractor hood above, a dishwasher and freestanding fridge freezer.
With fully tiled surrounds, crisp white and clean, the family bathroom is a good size; comprising a panel enclosed bath with thermostatic shower over, a low level eco flush WC, pedestal wash basin with mirrored vanity unit over and a heated towel rail.
The principal bedroom sits at the rear of the flat, enjoying an easterly aspect and is spacious with built-in wardrobes, chest of drawers and a neutral décor and lovely views. Bedroom two is a further double bedroom.
Garage - Located in a block to the rear of the building with an up and over door, positioned opposite the main entrance to the flat for easy access.
Additional Information - EPC rating: D
Internal measurement: 764 Square feet / 71 Square metres
Additional Storage: An additional storage cupboard is located outside the flat front door on the sixth floor landing.
Tenure: Leasehold - approx. 166 years remaining.
Maintenance charges: £3,364.28
Council tax band: B
Interested in this property?
Council tax
First listed
2 weeks agoLondon Road, Brighton BN1
Marketed by
Healy & Newsom - Hove 19 Richardson Road Hove BN3 5RBPlacebuzz mortgage repayment calculator
Monthly repayment
The Est. Mortgage is for a 25 years repayment mortgage based on a 10% deposit and a 5.5% annual interest. It is only intended as a guide. Make sure you obtain accurate figures from your lender before committing to any mortgage. Your home may be repossessed if you do not keep up repayments on a mortgage.
London Road, Brighton BN1 - Streetview
DISCLAIMER: Property descriptions and related information displayed on this page are marketing materials provided by Healy & Newsom - Hove. Placebuzz does not warrant or accept any responsibility for the accuracy or completeness of the property descriptions or related information provided here and they do not constitute property particulars. Please contact Healy & Newsom - Hove for full details and further information.





