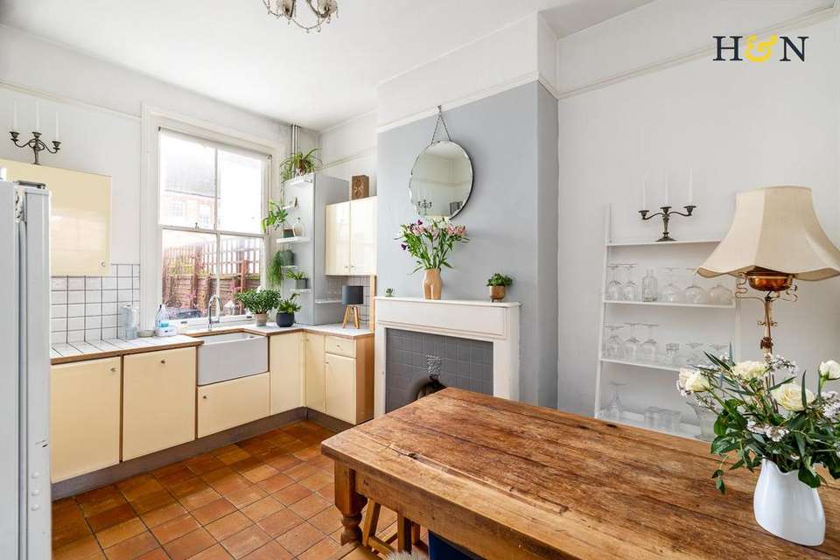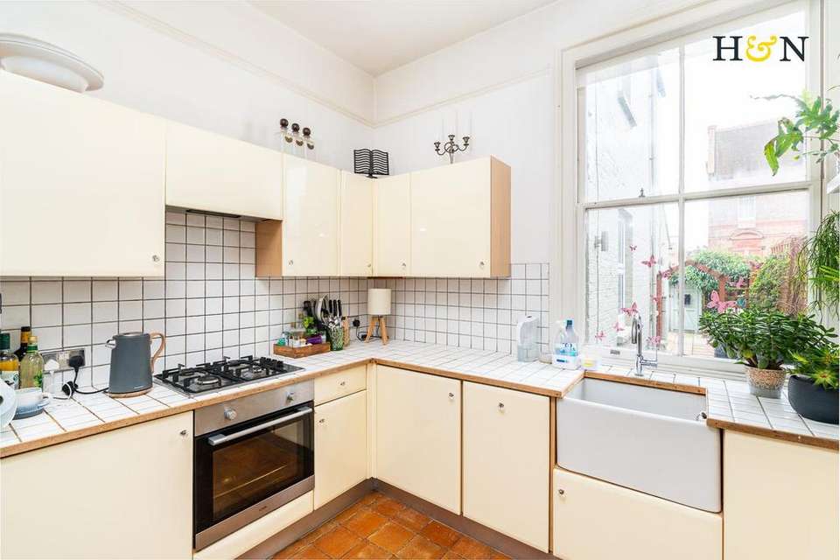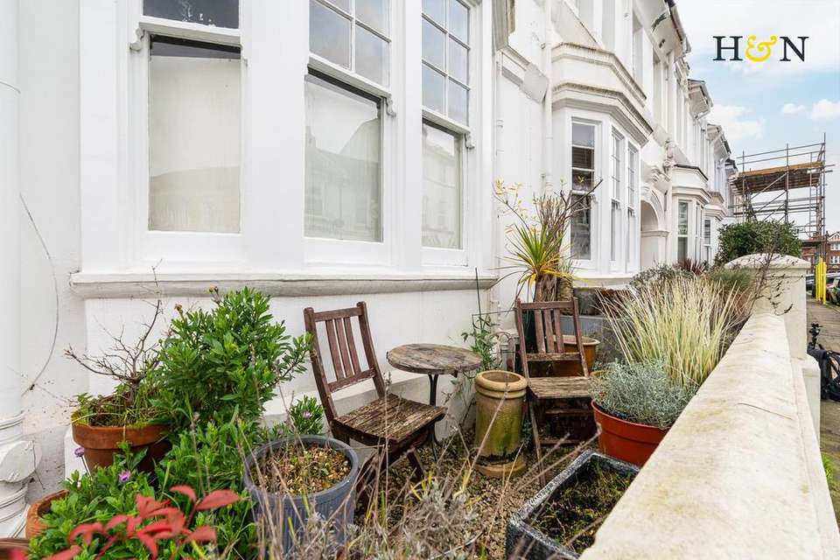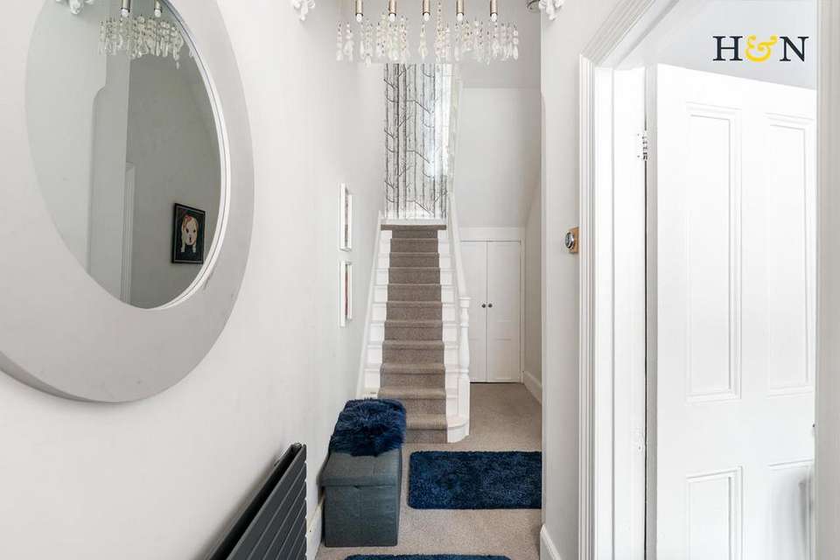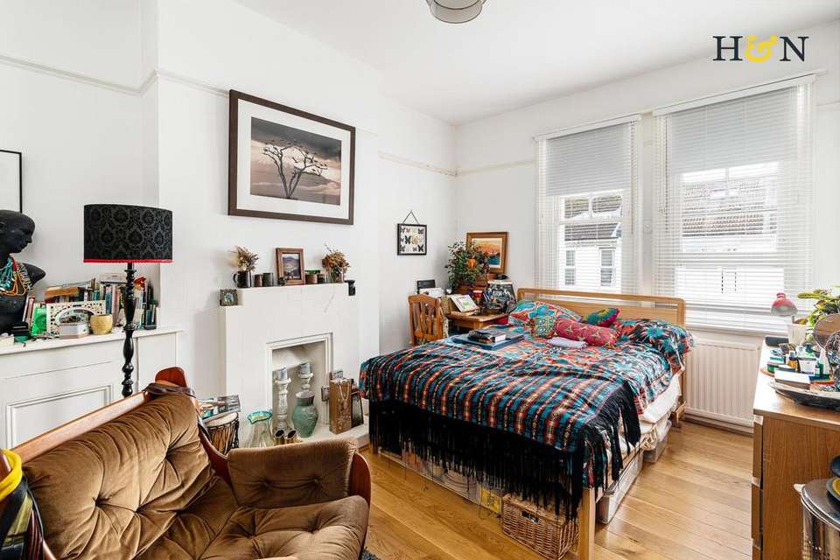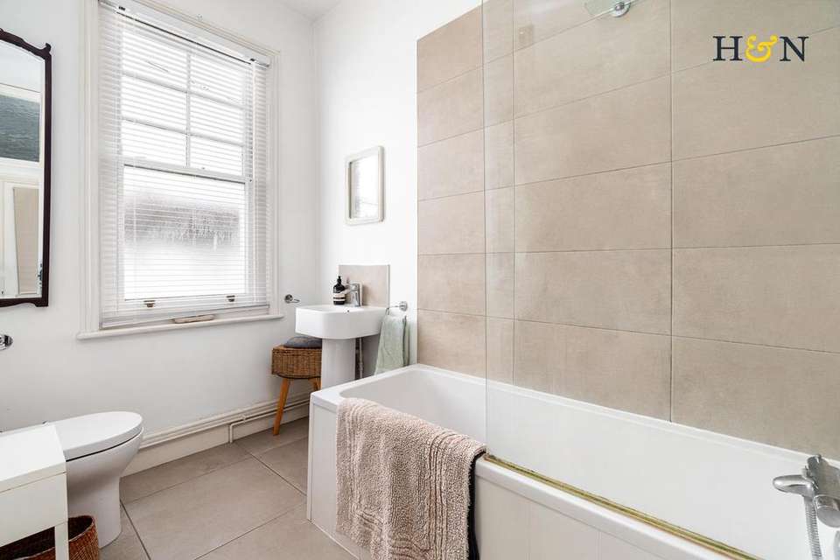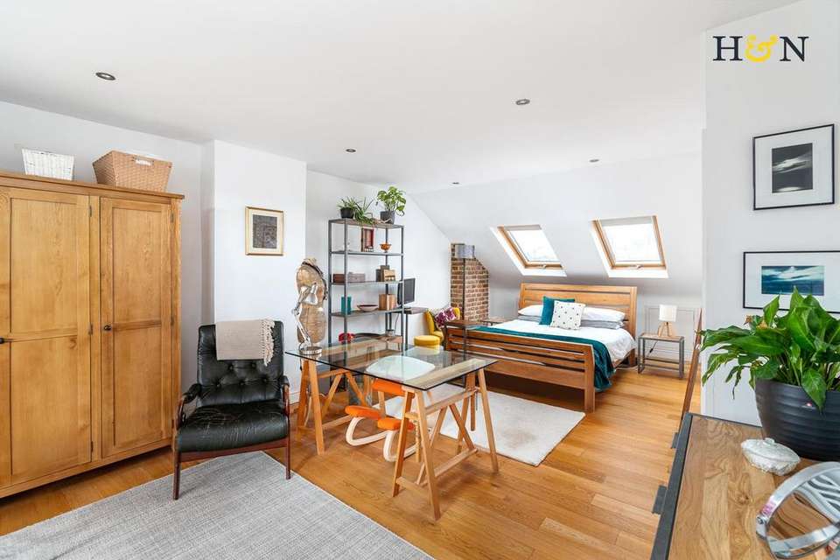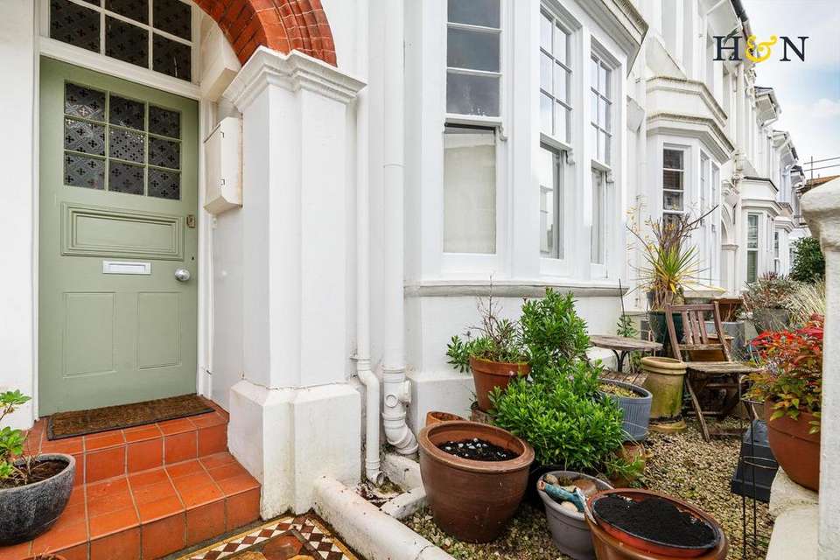3 bedroom house for sale
Stirling Place, Hove BN3house
bedrooms
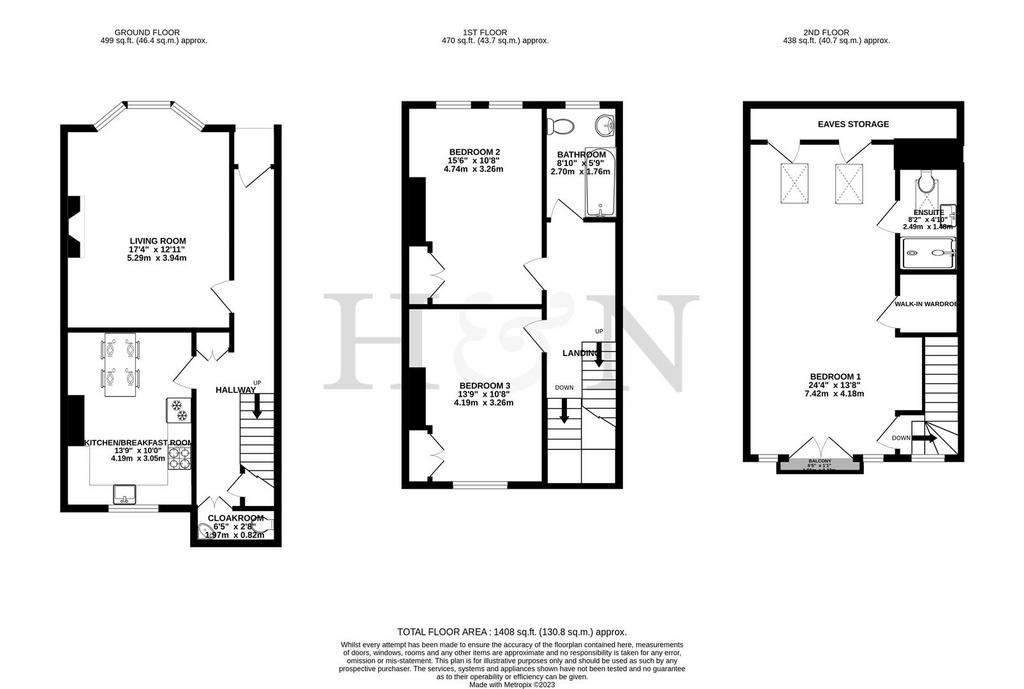
Property photos


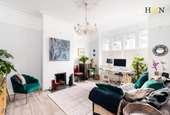
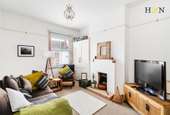
+11
Property description
*Guide Price £700,000 to £750,000 *A beautifully presented Victorian property situated in a fantastic central Hove location. Boasting a larger footprint than others in neighbouring streets, the property also enjoys abundance if period features with beautiful ceiling roses, impressive high ceilings, picture rails and original sash windows.
Having been thoughtfully extended, the property has accommodation arranged over three floors and comprises three generous double bedrooms; principal with en-suite and Juliette balcony, a contemporary bathroom with additional downstairs cloakroom, large bay fronted living room and a kitchen/breakfast room.
Location - Stirling Place is a quiet road that runs parallel to Blatchington Road, which enjoys an array of independent and high street chain establishments, with local pubs and cafes all in walking distance. Hove Station is within easy reach as is George Street parade and Church Road- Hove's main thoroughfare with numerous shops, bars and eateries, is just shy of 0.3 miles away. The seafront is situated just below that; Hove Park (40 acres) is 0.7 miles away and Hove Cricket Ground is just 0.5 miles in distance.
Accommodation - Approached via a small neat front garden laid to shingle with space for a bistro table and chairs, an original tiled pathway leads up to the red brick arched storm porch and timber framed front door.
Once inside the property you'll be pleasantly surprised by the spacious entrance hall that runs deeper then usual and boasts impressive high ceilings. Laid to neutral carpeting with a crisp white interior, the decorative corbels remain and doors gives access to the living room, kitchen and downstairs cloakroom.
With a large bay, original sash windows and period styled panelled shutters, the living room is generously proportioned and grand with high ceilings continued and a stunning decorative ceiling rose. With contemporary grey wood effect flooring and enjoying a cosy open fire with slate tiled hearth as a focal point.
Behind here sits the spacious and characterful kitchen/breakfast room with a period tiled fire surround, a bright southerly aspect and ample room for a dining table and chairs. Laid to terracotta tiles with high ceilings and a country styling, the kitchen comprises a range of cream gloss wall and base units, tile topped work surface with matching splashback and a deep butler sink. There's a four ring gas hob with extractor hood over and oven under, and integrated appliances to include a washing machine, dishwasher and freezer with space for a free-standing tall fridge.
A turning staircase with a fantastic double height ceiling and feature metallic papered backdrop rises to the spacious first floor landing.
Bedroom two is laid to wood laminate flooring with a neat neutral décor and sits at the front of the property with two sash windows. There's a period tiled fire surround and original alcove cabinetry.
Bedroom three, a further spacious double room enjoys a southerly aspect and views over neighbouring gardens. With neutral carpeting, this room also enjoys a feature tiled fire surround with floor to ceiling built in wardrobes to the alcove.
Contemporary and classic in design, the family bathroom enjoys ceramic tiling to the floors and surrounds in neutral mocha tones, with crisp white painted walls and a pretty original flocked cast iron radiator. Comprising a panel enclosed bath with shower over, a modern pedestal sink and a low level eco flush WC.
A further turning staircase, painted white with a spindled balustrade, rises to the second floor loft conversion. Here you'll find the impressive principal bedroom which is generously proportioned spanning the depth of the property with a bright dual aspect. With engineered oak flooring, a white décor and feature exposed brick chimney breast, this is a light bright versatile space with a Juliette balcony to the south side. The far reaching views are great on both sides and there's ample built in eaves storage.
The en-suite boasts a great head height and has sandstone textured tiled surrounds. Comprising a double width walk in shower with wall mounted thermostatic controls, a driftwood mounted contemporary sink and a low level eco flush WC.
Additional Information - EPC rating: D
Internal measurements: 1,431 Square feet / 133 Square metres
Tenure: Freehold
Council tax band: C
Parking zone: N
Having been thoughtfully extended, the property has accommodation arranged over three floors and comprises three generous double bedrooms; principal with en-suite and Juliette balcony, a contemporary bathroom with additional downstairs cloakroom, large bay fronted living room and a kitchen/breakfast room.
Location - Stirling Place is a quiet road that runs parallel to Blatchington Road, which enjoys an array of independent and high street chain establishments, with local pubs and cafes all in walking distance. Hove Station is within easy reach as is George Street parade and Church Road- Hove's main thoroughfare with numerous shops, bars and eateries, is just shy of 0.3 miles away. The seafront is situated just below that; Hove Park (40 acres) is 0.7 miles away and Hove Cricket Ground is just 0.5 miles in distance.
Accommodation - Approached via a small neat front garden laid to shingle with space for a bistro table and chairs, an original tiled pathway leads up to the red brick arched storm porch and timber framed front door.
Once inside the property you'll be pleasantly surprised by the spacious entrance hall that runs deeper then usual and boasts impressive high ceilings. Laid to neutral carpeting with a crisp white interior, the decorative corbels remain and doors gives access to the living room, kitchen and downstairs cloakroom.
With a large bay, original sash windows and period styled panelled shutters, the living room is generously proportioned and grand with high ceilings continued and a stunning decorative ceiling rose. With contemporary grey wood effect flooring and enjoying a cosy open fire with slate tiled hearth as a focal point.
Behind here sits the spacious and characterful kitchen/breakfast room with a period tiled fire surround, a bright southerly aspect and ample room for a dining table and chairs. Laid to terracotta tiles with high ceilings and a country styling, the kitchen comprises a range of cream gloss wall and base units, tile topped work surface with matching splashback and a deep butler sink. There's a four ring gas hob with extractor hood over and oven under, and integrated appliances to include a washing machine, dishwasher and freezer with space for a free-standing tall fridge.
A turning staircase with a fantastic double height ceiling and feature metallic papered backdrop rises to the spacious first floor landing.
Bedroom two is laid to wood laminate flooring with a neat neutral décor and sits at the front of the property with two sash windows. There's a period tiled fire surround and original alcove cabinetry.
Bedroom three, a further spacious double room enjoys a southerly aspect and views over neighbouring gardens. With neutral carpeting, this room also enjoys a feature tiled fire surround with floor to ceiling built in wardrobes to the alcove.
Contemporary and classic in design, the family bathroom enjoys ceramic tiling to the floors and surrounds in neutral mocha tones, with crisp white painted walls and a pretty original flocked cast iron radiator. Comprising a panel enclosed bath with shower over, a modern pedestal sink and a low level eco flush WC.
A further turning staircase, painted white with a spindled balustrade, rises to the second floor loft conversion. Here you'll find the impressive principal bedroom which is generously proportioned spanning the depth of the property with a bright dual aspect. With engineered oak flooring, a white décor and feature exposed brick chimney breast, this is a light bright versatile space with a Juliette balcony to the south side. The far reaching views are great on both sides and there's ample built in eaves storage.
The en-suite boasts a great head height and has sandstone textured tiled surrounds. Comprising a double width walk in shower with wall mounted thermostatic controls, a driftwood mounted contemporary sink and a low level eco flush WC.
Additional Information - EPC rating: D
Internal measurements: 1,431 Square feet / 133 Square metres
Tenure: Freehold
Council tax band: C
Parking zone: N
Interested in this property?
Council tax
First listed
Over a month agoStirling Place, Hove BN3
Marketed by
Healy & Newsom - Hove 19 Richardson Road Hove BN3 5RBPlacebuzz mortgage repayment calculator
Monthly repayment
The Est. Mortgage is for a 25 years repayment mortgage based on a 10% deposit and a 5.5% annual interest. It is only intended as a guide. Make sure you obtain accurate figures from your lender before committing to any mortgage. Your home may be repossessed if you do not keep up repayments on a mortgage.
Stirling Place, Hove BN3 - Streetview
DISCLAIMER: Property descriptions and related information displayed on this page are marketing materials provided by Healy & Newsom - Hove. Placebuzz does not warrant or accept any responsibility for the accuracy or completeness of the property descriptions or related information provided here and they do not constitute property particulars. Please contact Healy & Newsom - Hove for full details and further information.





