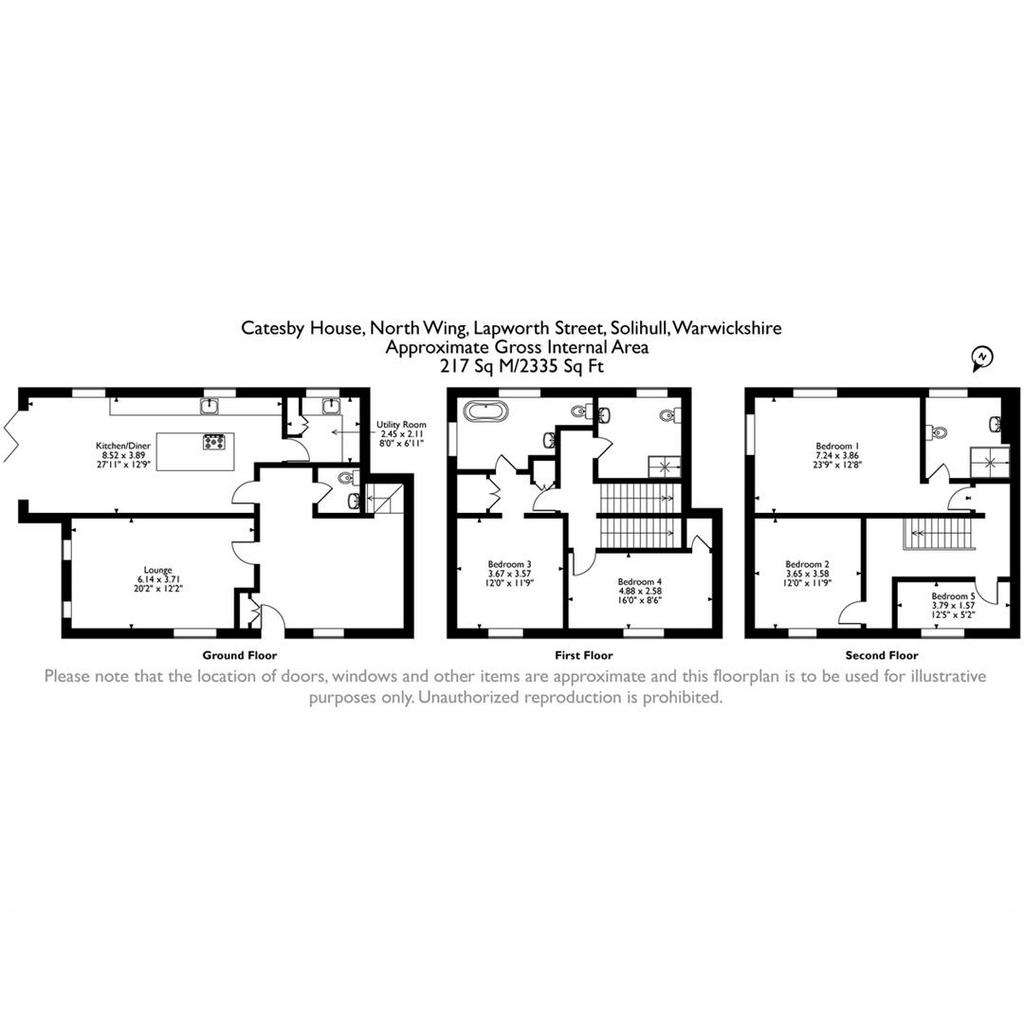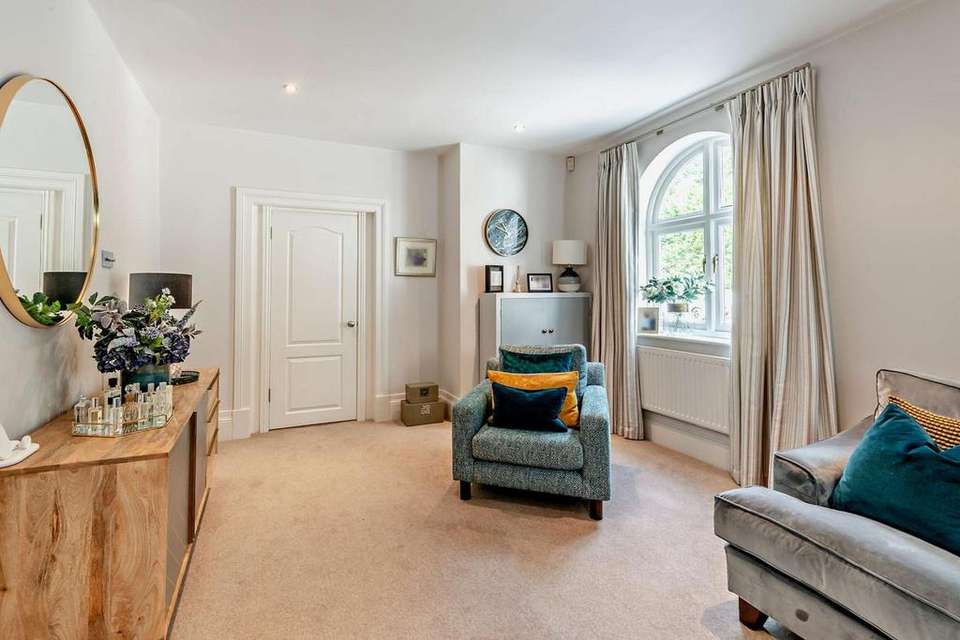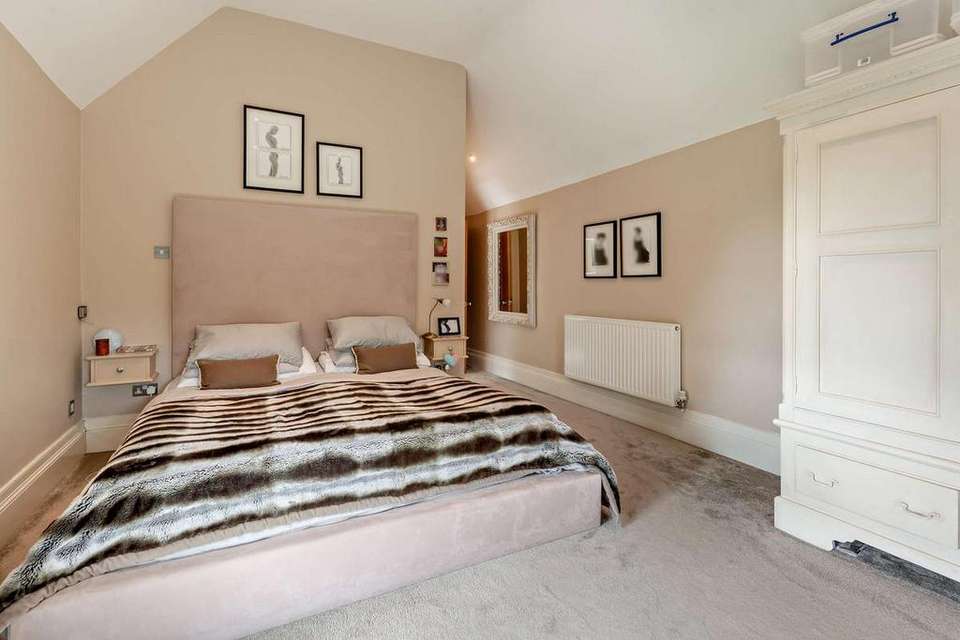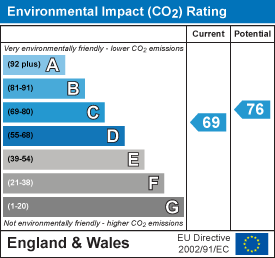4 bedroom house for sale
Lapworth Street, Lapworthhouse
bedrooms

Property photos




+28
Property description
Catesby House enjoys the luxury of a complete wing of this historic building set over three floors it exudes timeless character and charm, with original architectural details meticulously preserved. presenting an extraordinary opportunity to own a piece of history while indulging in luxurious modern living. Don't miss your chance to make this remarkable property your own.
Ground Floor - The generous living spaces boast high ceilings, large windows, and open layouts, creating an ambiance of spaciousness and comfort. The modern kitchen is a culinary enthusiast's dream, featuring top-of-the-line appliances, Corian countertops, and ample storage space. The utility room is well equipped and hidden away. A downstairs WC is ideally located off the hallway.
First And Second Floor - First and Second Floor:
The luxurious principle suite offers a private oasis with space for a range of bathrooms and a spa-like ensuite bathroom, ensuring relaxation and serenity. There is four further bedrooms and two bathrooms.
Grounds - The property boasts meticulously landscaped gardens, providing a serene environment for outdoor relaxation and entertainment. The house also has the luxury of a private rear garden and a large driveway which allows parking for multiple cars.
Location - Nestled in the heart of Lapworth, this property offers the perfect balance of countryside tranquility and urban convenience. Lapworth Street is known for its historic charm and proximity to local amenities. Residents can enjoy scenic walks along the nearby canal, explore quaint village shops, and access excellent schools and transport links.
Services to the Property:
Water meter, LPG, electricity and septic tank. Broadband: Sky Service Charge - £2,100 pa
Local Authority:
Warwick District Council.
Contact us today to arrange a viewing or to arrange an appraisal of your property.
Ground Floor - The generous living spaces boast high ceilings, large windows, and open layouts, creating an ambiance of spaciousness and comfort. The modern kitchen is a culinary enthusiast's dream, featuring top-of-the-line appliances, Corian countertops, and ample storage space. The utility room is well equipped and hidden away. A downstairs WC is ideally located off the hallway.
First And Second Floor - First and Second Floor:
The luxurious principle suite offers a private oasis with space for a range of bathrooms and a spa-like ensuite bathroom, ensuring relaxation and serenity. There is four further bedrooms and two bathrooms.
Grounds - The property boasts meticulously landscaped gardens, providing a serene environment for outdoor relaxation and entertainment. The house also has the luxury of a private rear garden and a large driveway which allows parking for multiple cars.
Location - Nestled in the heart of Lapworth, this property offers the perfect balance of countryside tranquility and urban convenience. Lapworth Street is known for its historic charm and proximity to local amenities. Residents can enjoy scenic walks along the nearby canal, explore quaint village shops, and access excellent schools and transport links.
Services to the Property:
Water meter, LPG, electricity and septic tank. Broadband: Sky Service Charge - £2,100 pa
Local Authority:
Warwick District Council.
Contact us today to arrange a viewing or to arrange an appraisal of your property.
Interested in this property?
Council tax
First listed
Over a month agoEnergy Performance Certificate
Lapworth Street, Lapworth
Marketed by
The Agents Property Consultants - Henley in Arden 116a High Street Henley in Arden, Warwickshire B95 5BSCall agent on 01564 332550
Placebuzz mortgage repayment calculator
Monthly repayment
The Est. Mortgage is for a 25 years repayment mortgage based on a 10% deposit and a 5.5% annual interest. It is only intended as a guide. Make sure you obtain accurate figures from your lender before committing to any mortgage. Your home may be repossessed if you do not keep up repayments on a mortgage.
Lapworth Street, Lapworth - Streetview
DISCLAIMER: Property descriptions and related information displayed on this page are marketing materials provided by The Agents Property Consultants - Henley in Arden. Placebuzz does not warrant or accept any responsibility for the accuracy or completeness of the property descriptions or related information provided here and they do not constitute property particulars. Please contact The Agents Property Consultants - Henley in Arden for full details and further information.

































