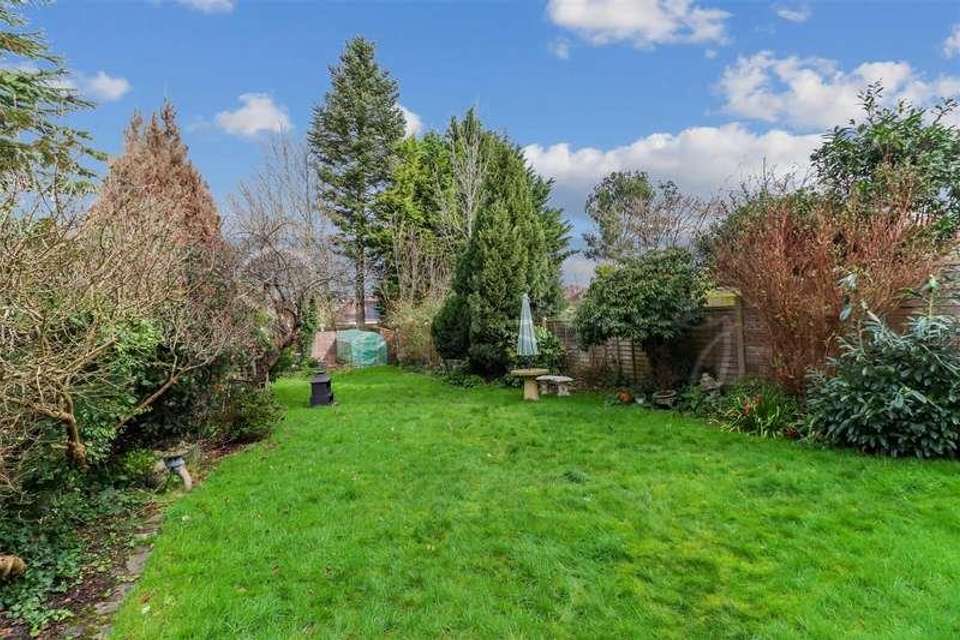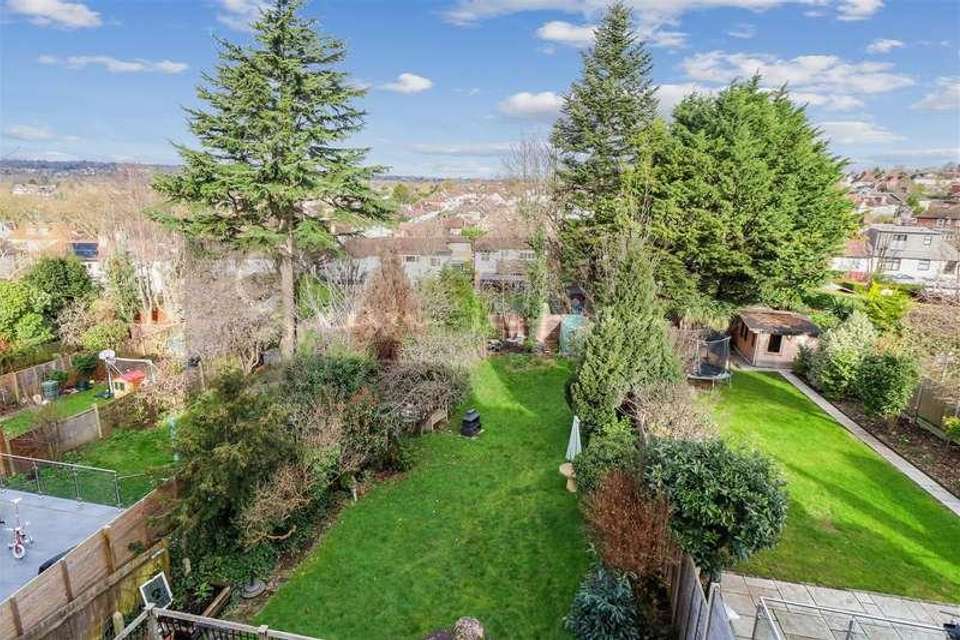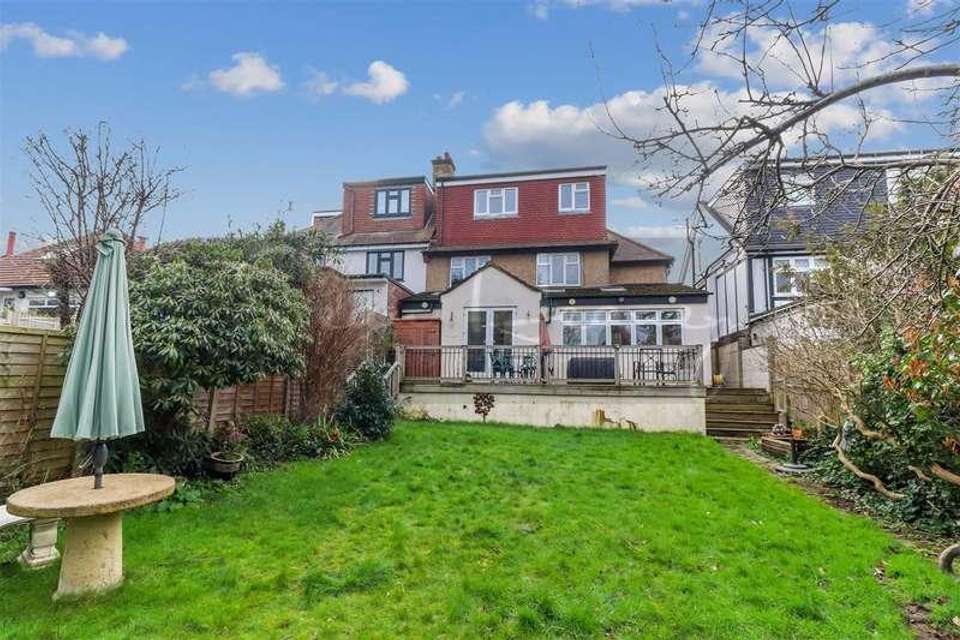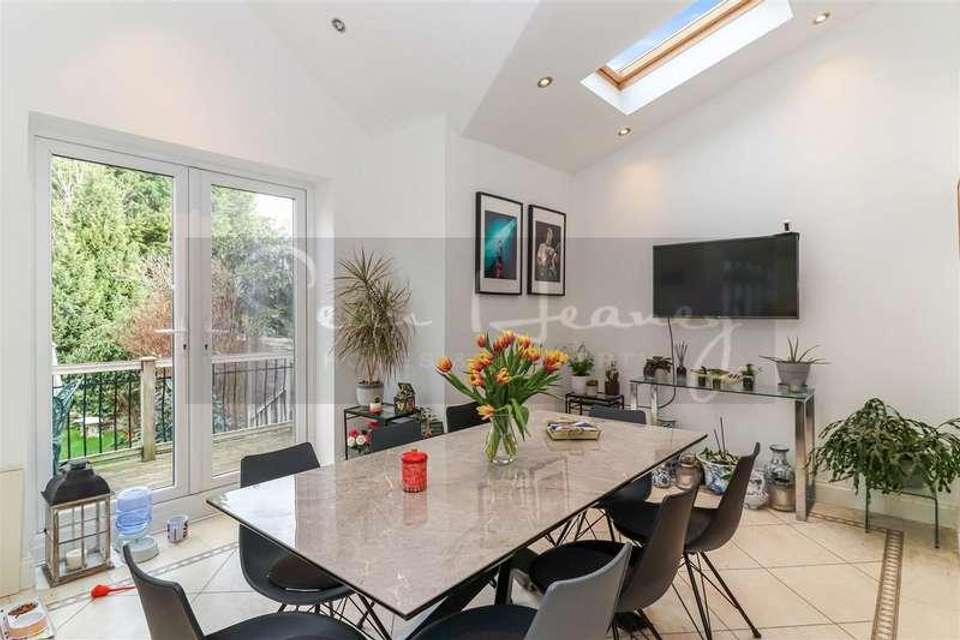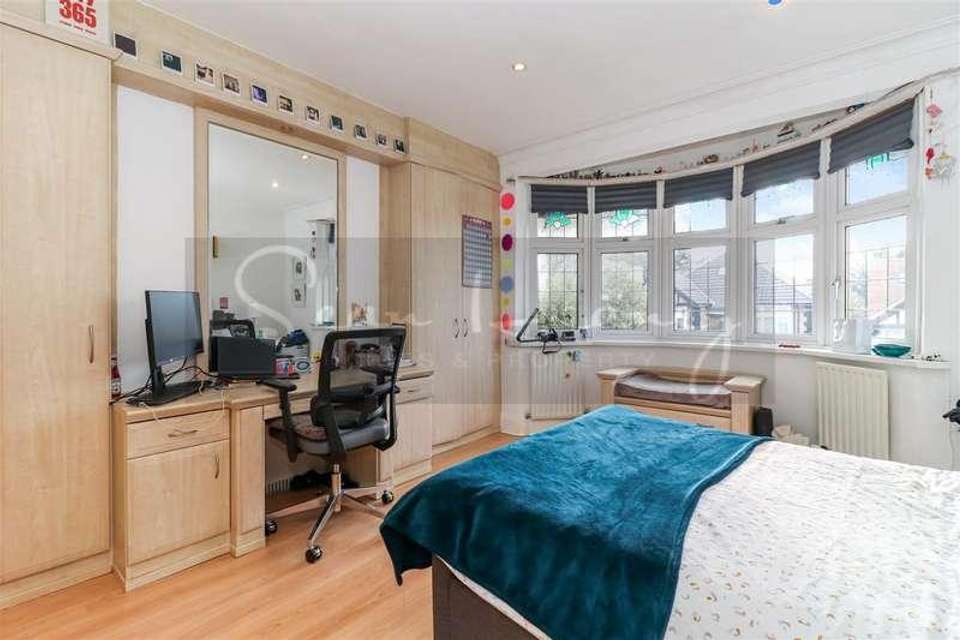6 bedroom semi-detached house for sale
Cockfosters, EN4semi-detached house
bedrooms
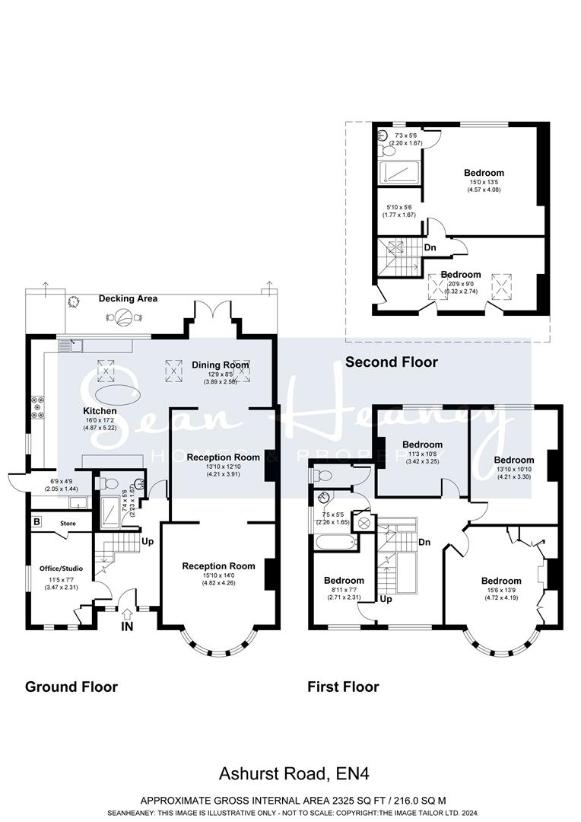
Property photos




+23
Property description
An IMPRESSIVE SIX BEDROOM SEMI-DETACHED FAMILY HOME offering SCOPE FOR IMPROVEMENT (stpp). Situated in this extremely DESIRABLE RESIDENTIAL LOCATION within short walking distance to COCKFOSTERS UNDERGROUND (Piccadilly Line) and close proximity to multiple cafes, restaurants and boutiques on the bustling High Street. The property is IDEAL FOR FAMILY LIVING and the current owners have developed the property well to create considerable versatile accommodation. The EXTENSIVE GROUND FLOOR SPACE includes entrance hall, contemporary kitchen/breakfast room, dining area leading to raised decking terrace, two substantial receptions, UTILITY, OFFICE/STUDIO ROOM, GUEST CLOAKROOM & SHOWER. The spacious first and second floor accommodation boasts five large bedrooms, family bathroom, separate cloakroom, with an additional PRINCIPAL SUITE incorporating dressing room and en-suite.The residence benefits further from stunning views from the principal suite, secure gated access to the mature rear garden, standing height boarded storage in the eaves and ample OFF STREET PARKING for 2/3 cars.EPC : EBARNET COUNCIL TAX BAND : GTENURE : FREEHOLDGROUND FLOOREntrance HallOffice/Studio Room3.48m x 2.31m (11'5 x 7'7)StorageReception (front)4.83m x 4.27m (15'10 x 14'0)Reception (rear)4.22m x 3.91m (13'10 x 12'10)Dining Area3.89m x 2.57m (12'9 x 8'5)Kitchen/Breakfast Room4.88m x 5.23m (16'0 x 17'2)Utility Area2.06m x 1.45m (6'9 x 4'9)Guest Cloakroom & Shower2.24m x 1.68m (7'4 x 5'6)FIRST FLOORLandingBedroom 34.72m x 4.19m (15'6 x 13'9)Bedroom 44.22m x 3.30m (13'10 x 10'10)Bedroom 53.43m x 3.25m (11'3 x 10'8)Bedroom 62.72m x 2.31m (8'11 x 7'7)Family Bathroom2.26m x 1.65m (7'5 x 5'5)Separate WCSECOND FLOORBedroom 26.32m x 2.74m (20'9 x 9'0)Bedroom 14.57m x 4.09m (15'0 x 13'5)Dressing Room1.78m x 1.68m (5'10 x 5'6)En Suite2.21m x 1.68m (7'3 x 5'6)DECKING TERRACE & GARDEN
Interested in this property?
Council tax
First listed
Over a month agoCockfosters, EN4
Marketed by
Sean Heaney Estate Agents Highstone House,165 High Street,Barnet,EN5 5SUCall agent on 020 8441 7173
Placebuzz mortgage repayment calculator
Monthly repayment
The Est. Mortgage is for a 25 years repayment mortgage based on a 10% deposit and a 5.5% annual interest. It is only intended as a guide. Make sure you obtain accurate figures from your lender before committing to any mortgage. Your home may be repossessed if you do not keep up repayments on a mortgage.
Cockfosters, EN4 - Streetview
DISCLAIMER: Property descriptions and related information displayed on this page are marketing materials provided by Sean Heaney Estate Agents. Placebuzz does not warrant or accept any responsibility for the accuracy or completeness of the property descriptions or related information provided here and they do not constitute property particulars. Please contact Sean Heaney Estate Agents for full details and further information.








