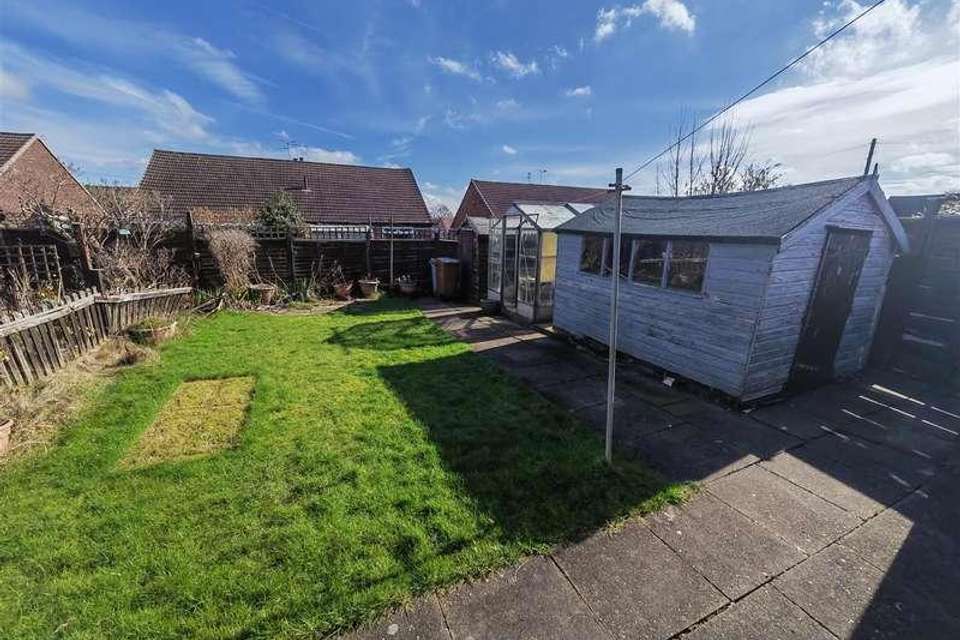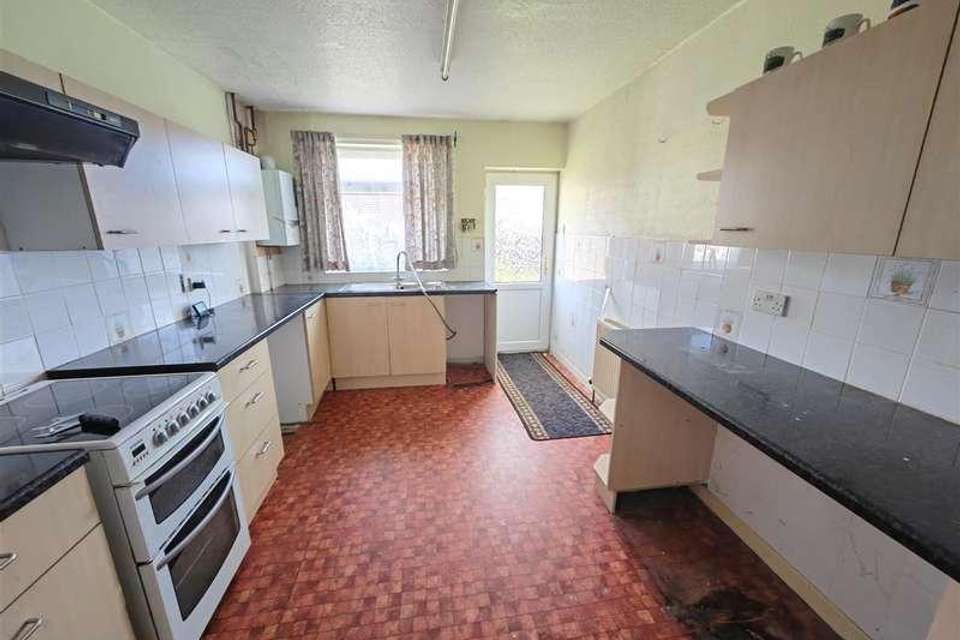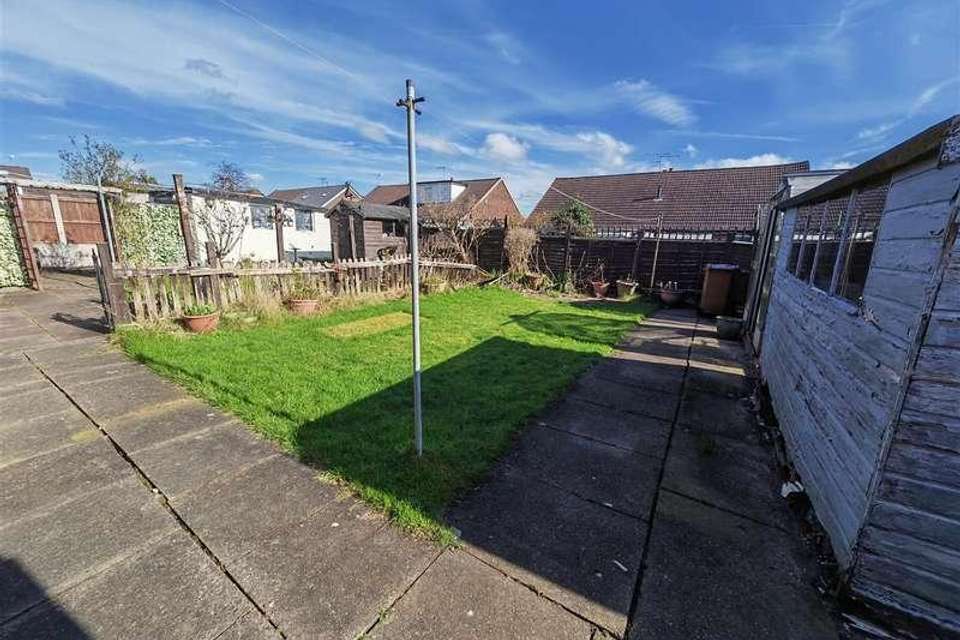2 bedroom bungalow for sale
Crewe, CW1bungalow
bedrooms
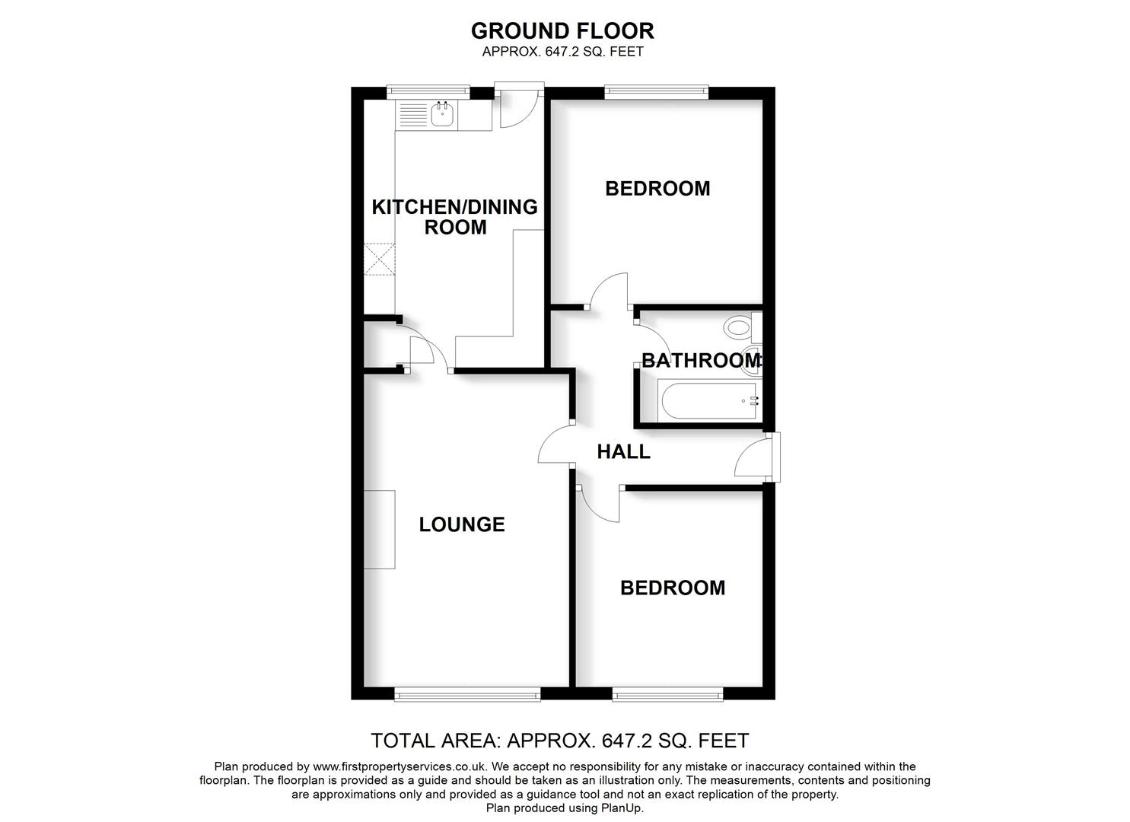
Property photos

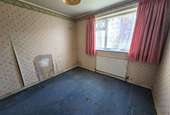
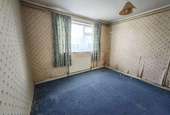
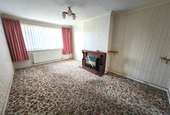
+3
Property description
NO CHIAN INVOLVEDA 2 bed true semi detached bungalow in need of modernisation but benefiting from Gas Central Heating and PVC Double Glazing and being ideally located for the Grand Junction Retail Park. The accommodation comprises of: L shaped reception hall, lounge, kitchen/diner, two bedrooms and bathroom. Externally we have front & rear gardens with potential off road parking.The accommodationThe property is approached having a PVC panel main entrance door with opaque glazed inset panel which gives access into the reception hall.L Shaped Reception Hall5.84m x 0.99m (19'2 x 3'3 )Measured to longest points.Having low level meter cupboard, panel radiator, four wood panel doors giving access off to all rooms, loft access and smoke detector to the ceiling.Lounge3.30m x 5.03m (10'10 x 16'6 )Having PVC double glazed window to the front elevation ,panel radiator, radiant gas fire, T.V. point, wall mounted central heating thermostat and wood panel door gives access into the kitchen.Kitchen/Diner2.87m x 4.27m (9'5 x 14')Having a range of fitted wall and base units with integrated stainless steel sink and drainer, Vailant Gas Central Heating boiler, space and plumbing for washing machine and electric cooker, kitchen being partially tiled, panel radiator, PVC double glazed door gives access to the rear external of the property.Bedroom 13.00m x 3.15m (9'10 x 10'4 )PVC double glazed window to the front elevation and panel radiator.Bedroom 23.38m x 3.28m (11'1 x 10'9 )Having PVC double glazed window to the rear elevation ,panel radiator.Bathroom1.78m x 1.96m (5'10 x 6'5 )Having a three piece suite comprising of: low level W.C. pedestal wash hand basin and panel bath, radiator, PVC opaque double glazed window to the side elevation and walls being partially tiled.ExternallyTo the rear we have a lawn rear garden with 2 timber shed and green house, boundary fences being wood post and panel flagged drive ascends down the side of the property providing potential off road parking. The front garden is laid to lawn with double opening gates, boundary fences being low brick wall with Privat hedge.DirectionsFrom our office on Nantwich Road, proceed in the direction of Crewe Railway Station, passing through two sets of traffic lights. On reaching the main roundabout junction take the second exit left onto Macon Way. Proceed to the end and at the mini roundabout turn right, then take the forth turning on the right where the property will be located on the left hand side identified by Our For Sale Board.ServicesAll main services (not tested).TenureAll main services (not tested).Council Tax Band B
Council tax
First listed
Over a month agoCrewe, CW1
Placebuzz mortgage repayment calculator
Monthly repayment
The Est. Mortgage is for a 25 years repayment mortgage based on a 10% deposit and a 5.5% annual interest. It is only intended as a guide. Make sure you obtain accurate figures from your lender before committing to any mortgage. Your home may be repossessed if you do not keep up repayments on a mortgage.
Crewe, CW1 - Streetview
DISCLAIMER: Property descriptions and related information displayed on this page are marketing materials provided by Jinks Aston. Placebuzz does not warrant or accept any responsibility for the accuracy or completeness of the property descriptions or related information provided here and they do not constitute property particulars. Please contact Jinks Aston for full details and further information.





