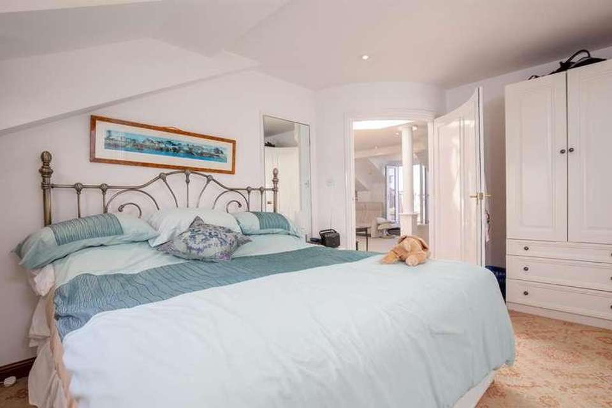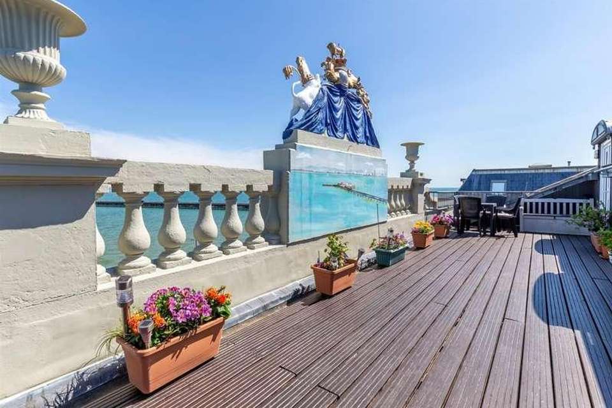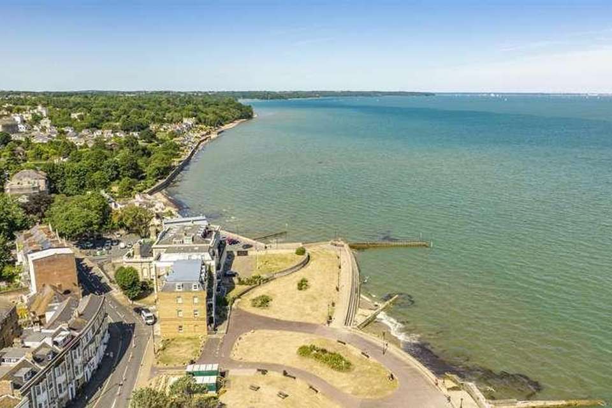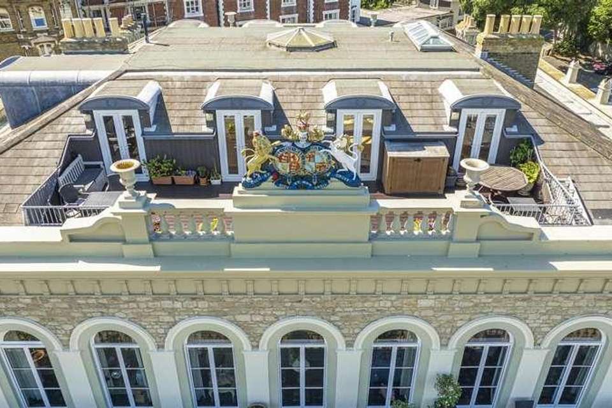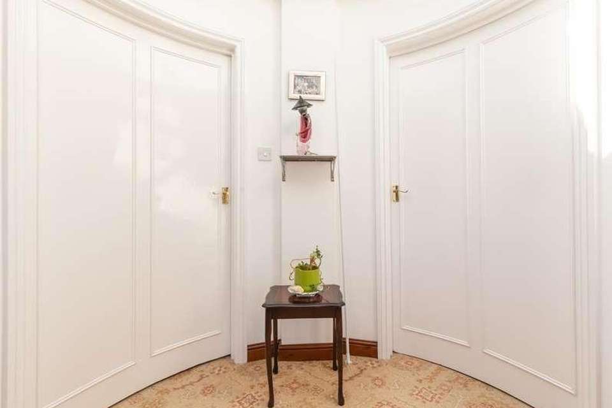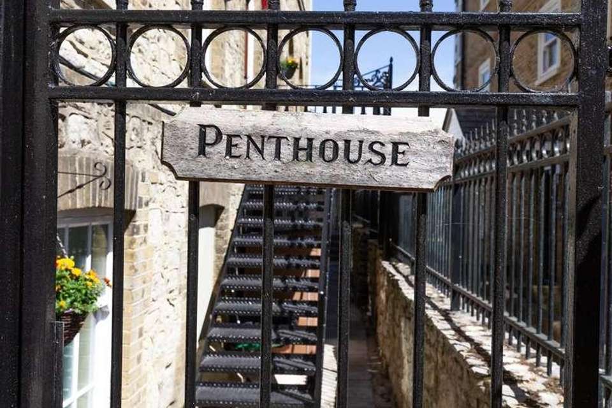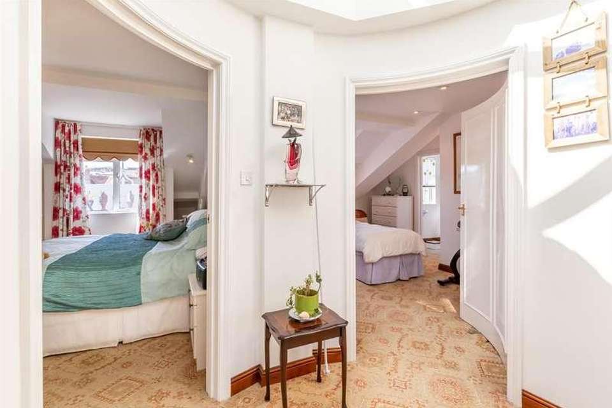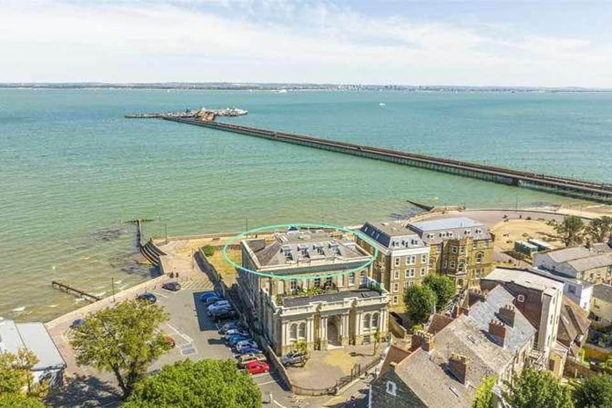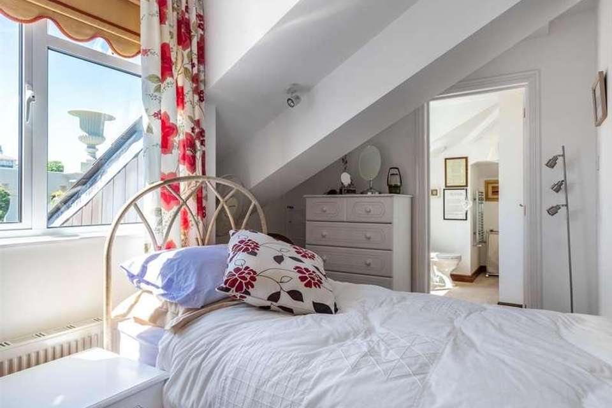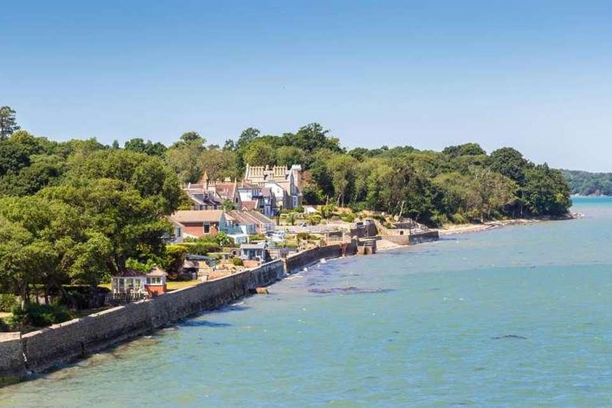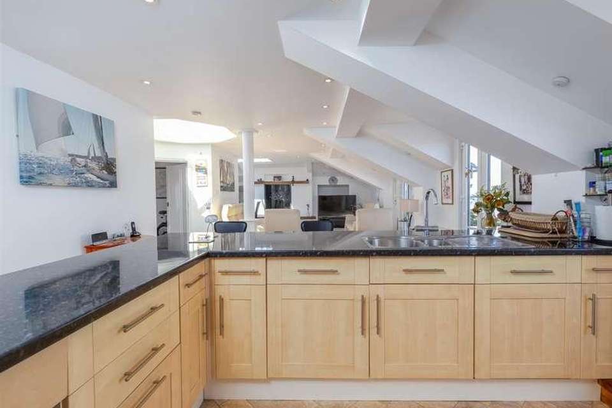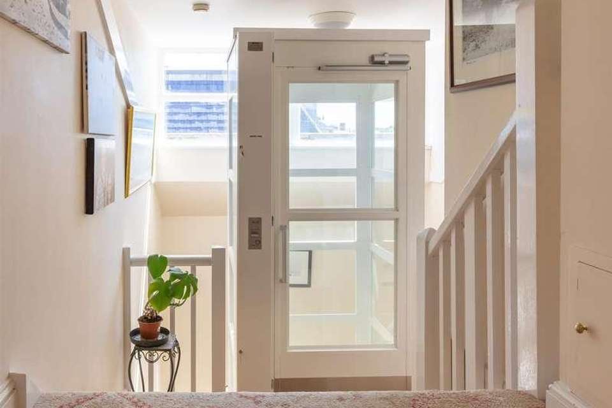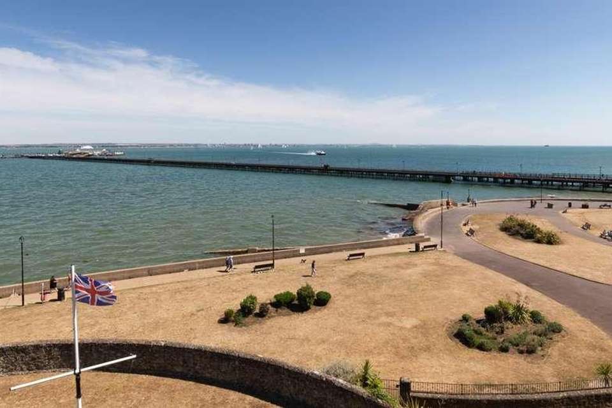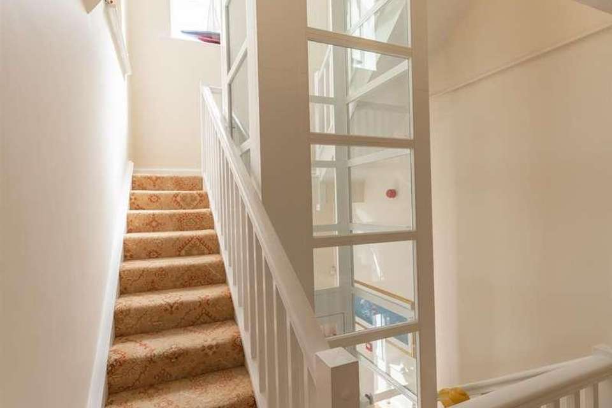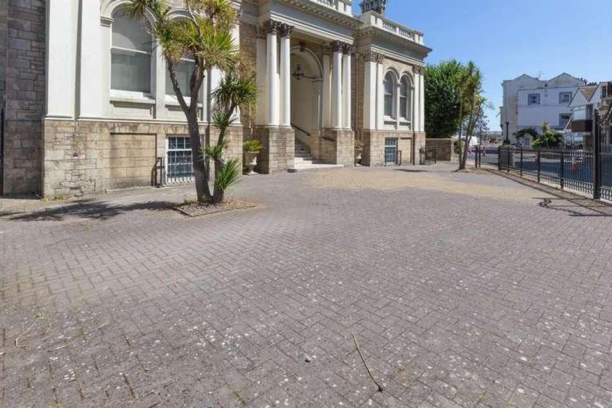2 bedroom penthouse apartment for sale
Isle Of Wight, PO33flat
bedrooms
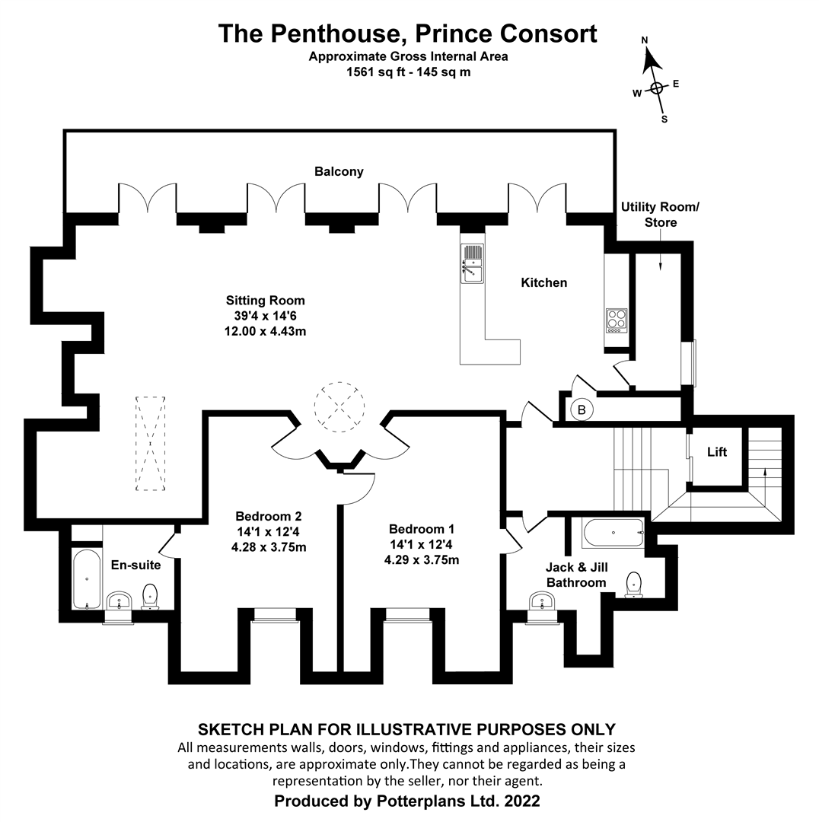
Property photos

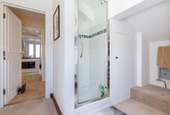


+23
Property description
A rare opportunity to acquire a penthouse on top of a prestigious landmark waterfront building enjoying panoramic views over The Solent.The Prince Consort, formerly known as the Royal Victoria Yacht Club was constructed in 1846 to provide a private yacht club for Queen Victoria. Listed Grade II the property has been maintained and restored with its magnificent original fa?ade of stone elevations and rendered dressings details including the incredible royal coat of arms situated on the balcony parapet of The Penthouse. Recently converted into private dwellings, The Penthouse occupies the top floor with outstanding views over the formal lawns and out to sea where the everchanging waterfront scene with sailing and passing cruise liners can be enjoyed from the comfort of the apartment. Internally the conversion has been carried out with sensitivity and care, creating a comfortable and particularly well-appointed space with ornate hand carved finishing detail to doors, architraves and panelling. There is plenty of light through various roof lanterns, windows and four sets of French patio doors to the decking and the arrangement of an open plan living area makes for a particularly comfortable and versatile space for entertaining. The apartment and building is in excellent decorative order and is a fine example of a building of this age providing modern and beautifully finished luxurious accommodation. The property benefits from various areas of storage including a small cellar, utility room and there is also dedicated off-street parking within the wrought iron railings to the front. The Prince Consort is situated in a prime location, a short distance from the Fast Cat and Hovercraft services to Portsmouth, as well as being a short walk from Ryde School and the town's amenities are also on the doorstep. Excellent walks can be enjoyed along the beach either towards Fishbourne or Appley beach and beyond to Seaview and Priory Bay.AccommodationEntranceOver a flag stone path on the right hand side of the building, The Penthouse is accessed through a wrought iron gate with entry code and steps up to a raised ground floor level with its own dedicated front door.LobbyWith timber five lever lock door with arched fanlight and original window shutters, this light and airy stairwell has power, carpeted floors and a large mirror. The lobby also houses a staircase rising to the third floor and private lift in an enclosed shaft.LandingWith video operated entry phone and plenty of wall space for hanging coats.Open Plan Kitchen/Dining/Living AreaThis fabulous open plan space provides an ideal area for entertaining and enjoying the views, whilst there are three defined parts in its current arrangement, comprising a well-equipped kitchen, a large sitting room around to one side and a light filled dining room space. The kitchen boasts a wealth of undercounter shaker style storage units, incorporating an electric oven with four ring hob over, stainless steel sink with mixer tap over and space and plumbing for a washing machine and fridge. Cupboard housing wall-mounted Vaillant gas fired condensing boiler.Sitting RoomWith four sets of French patio doors onto a terrace providing plenty of natural light coming from two roof lanterns. This is a superb and versatile space enjoying stunning views.Dining AreaTucked around the corner and with natural light coming from the roof lantern over incorporating its own blind, there is also a small area which is ideally used as a study.Utility RoomUtility space with a further range of cupboard storage and space and plumbing for an additional fridge/freezer.Bedroom 1A large double bedroom with undereaves storage and built-in wardrobes and an ensuite shower room with two built in laundry cupboards, heated towel rail, pedestal wash basin and W.C.Bedroom 2Another good sized double bedroom with undereaves storage and ensuite bathroom incorporating panelled bath with shower attachment over, pedestal wash basin, heated towel rail and W.C.CellarA small cellar area beneath bedroom 2, accessed via a hatch and ladder.OutsideOne of the principal attractions to The Prince Consort is the view from its gardens and balcony. The Penthouse enjoys a 43ft deck overlooking the eastern Solent with Portsmouth, Southampton and the Solent forts all in view. There is plenty of space for outdoor dining and entertaining.ParkingThe property benefits from a parking spot in the gated area to the front.TenureLeasehold with a new 999 year lease granted in 2001.Council TaxBand CServicesMains electricity, water and drainage. Heating is provided by gas fired boiler and delivered via radiators.PostcodePO33 2DLImportant Notice1. Particulars: These particulars are not an offer or contract, nor part of one. You should not rely on statements by Spence Willard in the particulars or by word of mouth or in writing ( information ) as being factually accurate about the property, its condition or its value. Neither Spence Willard nor any joint agent has any authority to make any representations about the property, and accordingly any information given is entirely without responsibility on the part of the agents, seller(s) or lessor(s). 2. Photos etc: The photographs show only certain parts of the property as they appeared at the time they were taken. Areas, measurements and distances given are approximate only. 3. Regulations etc: Any reference to alterations to, or use of, any part of the property does not mean that any necessary planning, building regulations or other consent has been obtained. A buyer or lessee must find out by inspection or in other ways that these matters have been properly dealt with and that all information is correct. 4. VAT: The VAT position relating to the property may change without notice.
Interested in this property?
Council tax
First listed
Over a month agoIsle Of Wight, PO33
Marketed by
Spence Willard Grove House Sherbourne Street,Bembridge,Isle of Wight,PO35 5SBCall agent on 01983 873000
Placebuzz mortgage repayment calculator
Monthly repayment
The Est. Mortgage is for a 25 years repayment mortgage based on a 10% deposit and a 5.5% annual interest. It is only intended as a guide. Make sure you obtain accurate figures from your lender before committing to any mortgage. Your home may be repossessed if you do not keep up repayments on a mortgage.
Isle Of Wight, PO33 - Streetview
DISCLAIMER: Property descriptions and related information displayed on this page are marketing materials provided by Spence Willard. Placebuzz does not warrant or accept any responsibility for the accuracy or completeness of the property descriptions or related information provided here and they do not constitute property particulars. Please contact Spence Willard for full details and further information.





