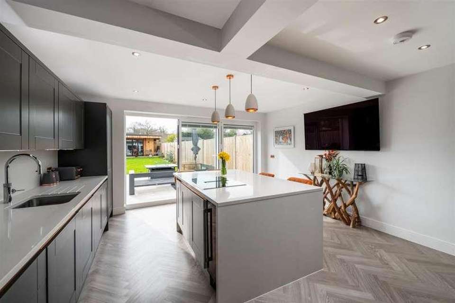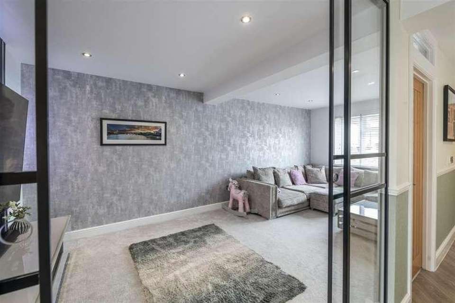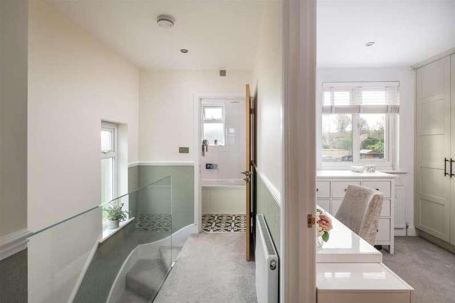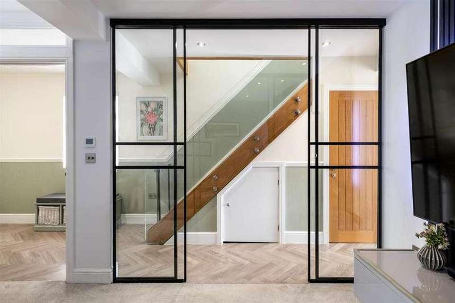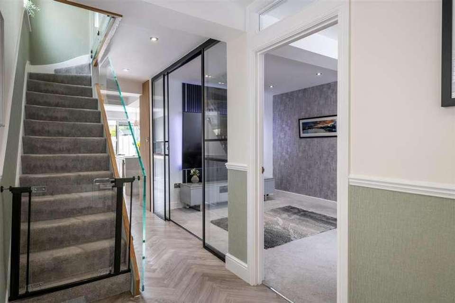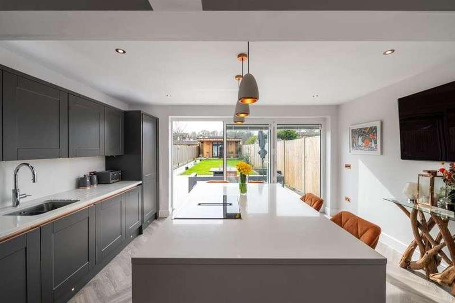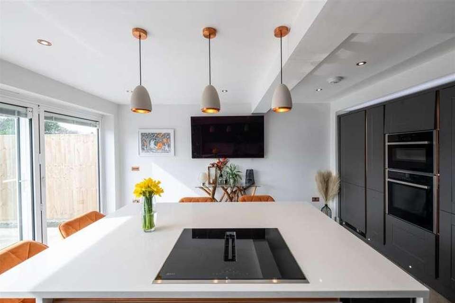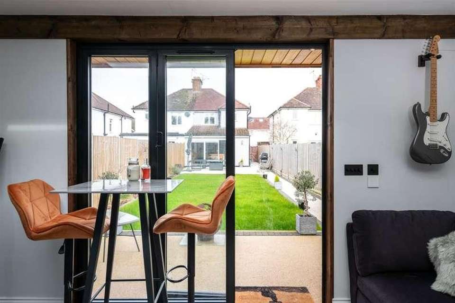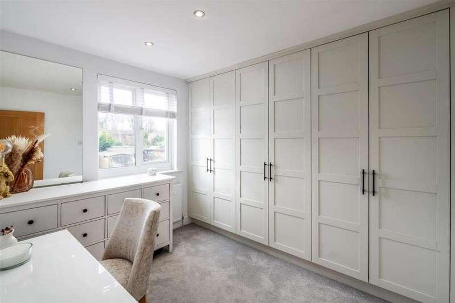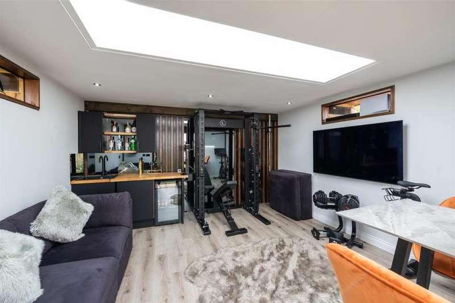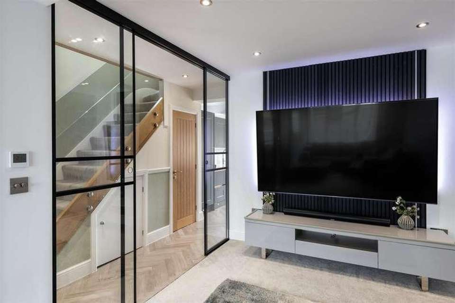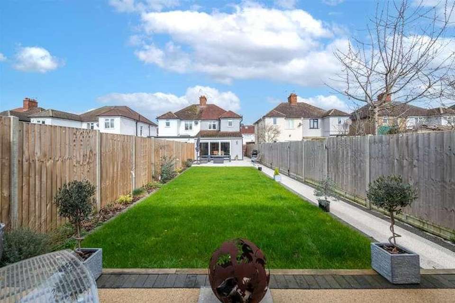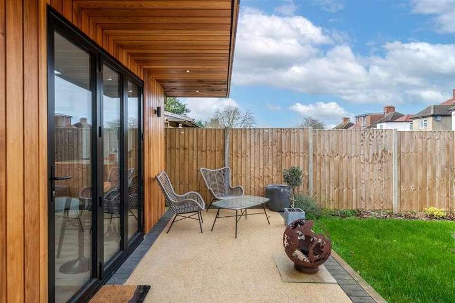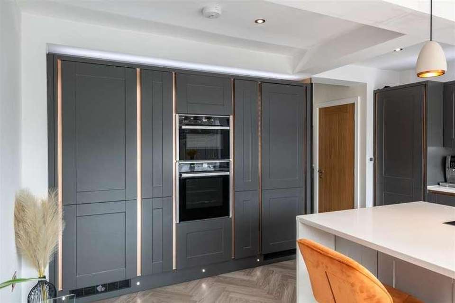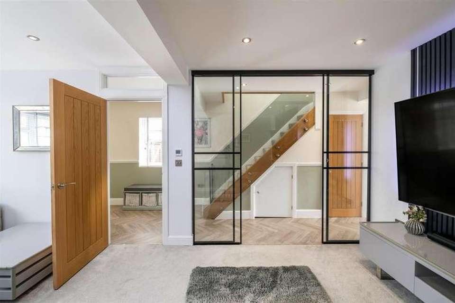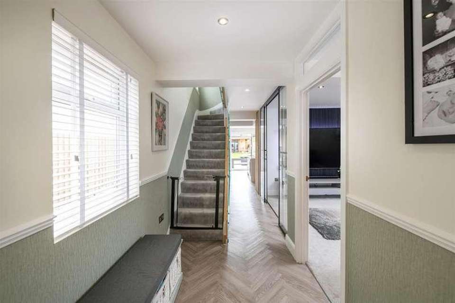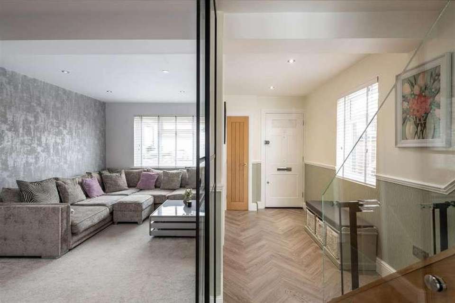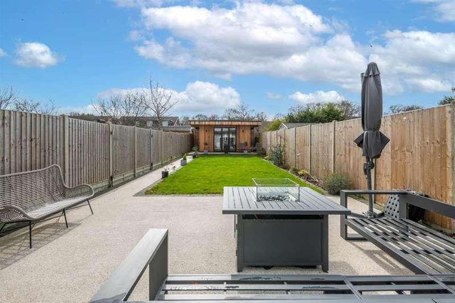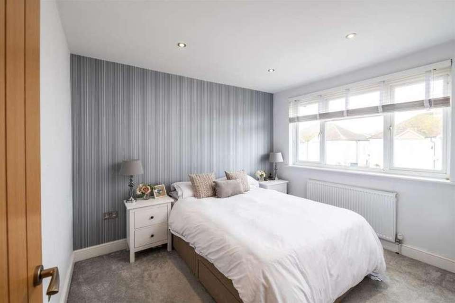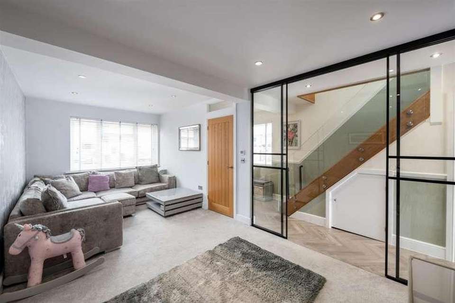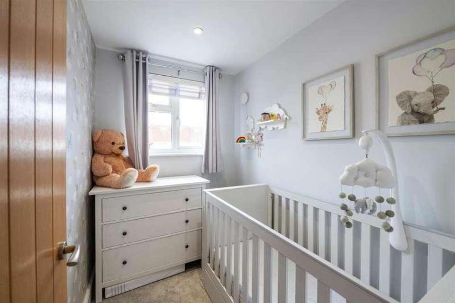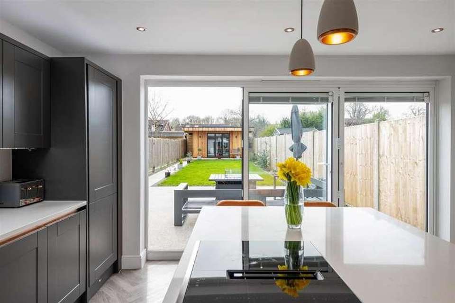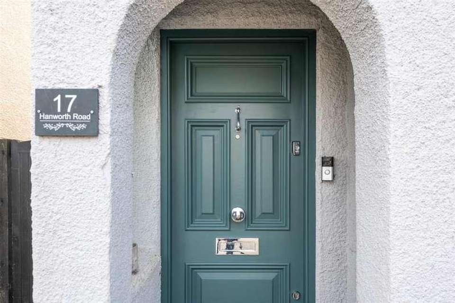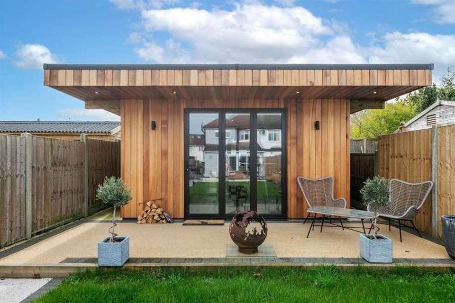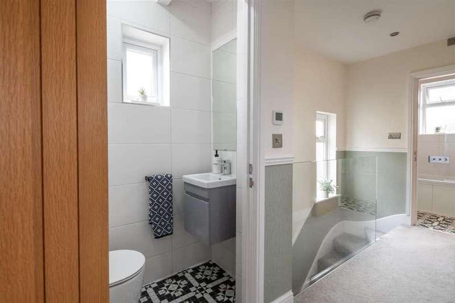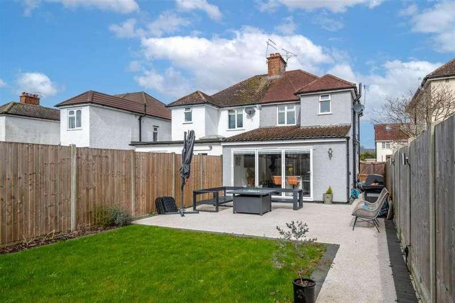3 bedroom semi-detached house for sale
Redhill, RH1semi-detached house
bedrooms
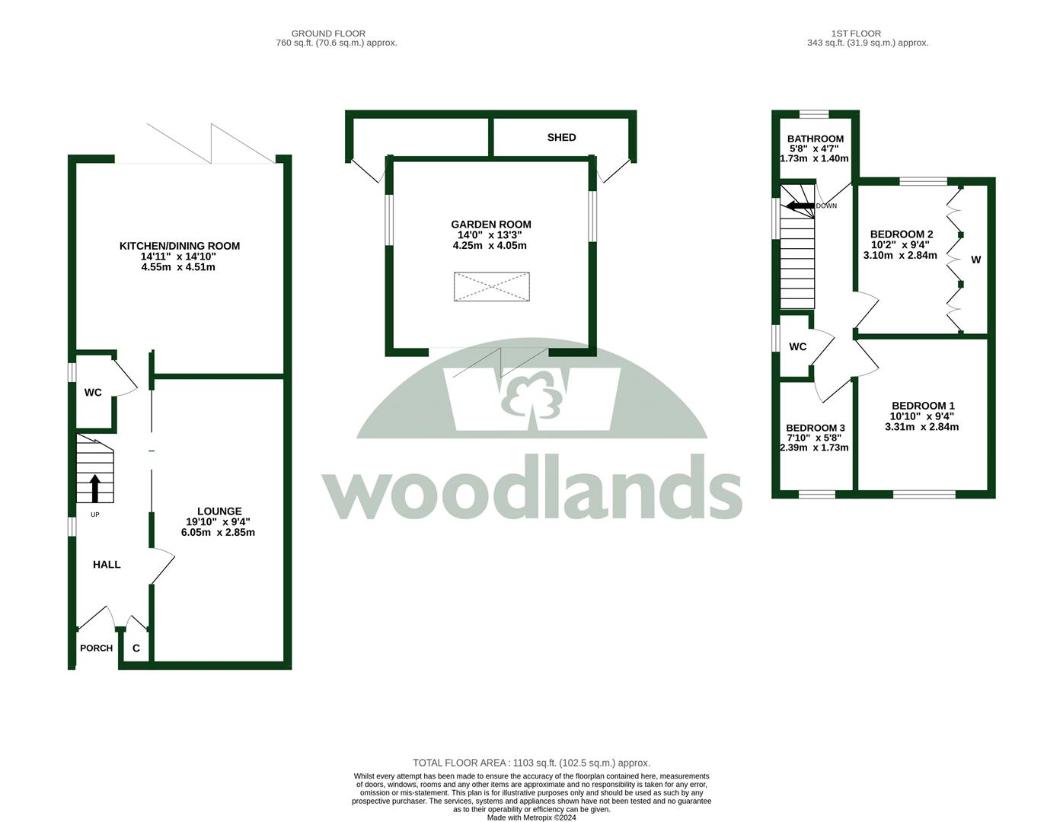
Property photos

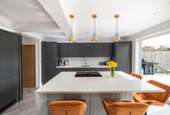
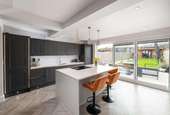
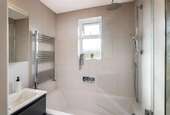
+31
Property description
*** STUNNING EXTENDED FAMILY HOME ***To put it simply, this is one of those houses that makes you go WOW!The finish and attention to detail throughout this extended three bedroom semi detached family home, is exceptional, and beyond what you would normally find at this price point - making this home excellent value for money.Situated to the south side of Redhill town centre, Earlswood train station is within a mile - perfect for commuters, and Earlswood Lakes and Petridge Wood are just moments away for those dog walkers and countryside lovers.Once through the front door, the spacious hallway draws you in, and you pass the 19ft lounge with it's feature sliding glass walls which cleverly opens the room up, whilst still creating a separate go to zone. To the rear is the kitchen/diner which is the true focus of this home, the contemporary dark kitchen units with their copper detailing contrast with the white quartz work surfaces and herringbone Amtico flooring. There is a huge central island, with bar seating, which ensures the all-important social experience. The south facing, full width bi-fold doors with integrated electric blinds, bathe the room in light all year round and also draws the eye into the garden space. There is underfloor heating to the downstairs.Upstairs the three bedrooms are immaculately decorated. One of the bedrooms has wall to wall bespoke fitted wardrobes. The bathroom has a bath with separate shower over and vanity basin creating a relaxing ambience, and there is a separate wc, which again is finished to perfection.Outside the bonded aggregate patio and pathways scream elegance and the south facing lawn is plenty big enough for kids or dogs. At the rear of the garden the outbuilding takes entertainment, home working or the gym experience to the next level. With bi-fold doors, a roof light, underfloor heating and a fitted bar what a space to work, or entertain friends in.This property is truly worth viewing book your slot.ROOM DIMENSIONS:ENTRANCE HALLCLOAKROOMLOUNGE6.05m x 2.84m (19'10 x 9'4)KITCHEN/DINING ROOM4.55m x 4.52m (14'11 x 14'10)FIRST FLOORLANDINGBEDROOM ONE3.30m x 2.84m (10'10 x 9'4)BEDROOM TWO3.10m x 2.84m (10'2 x 9'4)BEDROOM THREE2.39m x 1.73m (7'10 x 5'8)BATHROOM1.73m x 1.40m (5'8 x 4'7)SEPARATE WC1.40m x 0.74m (4'7 x 2'5)GAS CENTRAL HEATINGDOUBLE GLAZED WINDOWSSOUTH FACING REAR GARDENGARDEN ROOM4.27m x 4.04m (14'0 x 13'3)OFF ROAD PARKING FOR TWO CARS
Interested in this property?
Council tax
First listed
2 weeks agoRedhill, RH1
Marketed by
Woodlands Estate Agents Ltd 49 Station Road,Redhill,Surrey,RH1 1QHCall agent on 01737 771777
Placebuzz mortgage repayment calculator
Monthly repayment
The Est. Mortgage is for a 25 years repayment mortgage based on a 10% deposit and a 5.5% annual interest. It is only intended as a guide. Make sure you obtain accurate figures from your lender before committing to any mortgage. Your home may be repossessed if you do not keep up repayments on a mortgage.
Redhill, RH1 - Streetview
DISCLAIMER: Property descriptions and related information displayed on this page are marketing materials provided by Woodlands Estate Agents Ltd. Placebuzz does not warrant or accept any responsibility for the accuracy or completeness of the property descriptions or related information provided here and they do not constitute property particulars. Please contact Woodlands Estate Agents Ltd for full details and further information.





